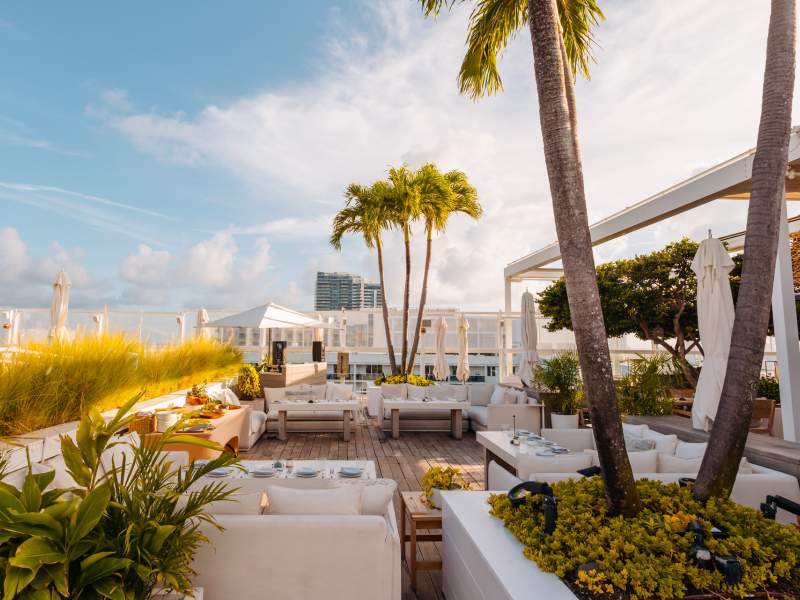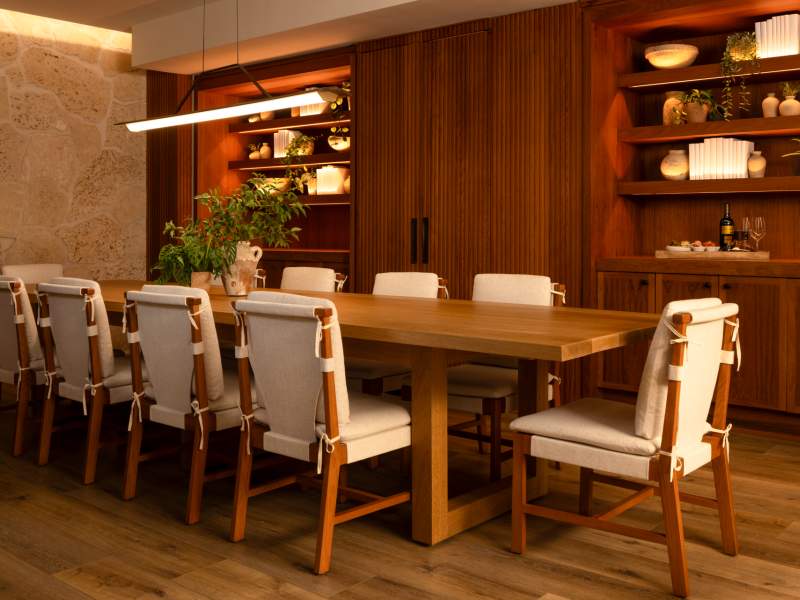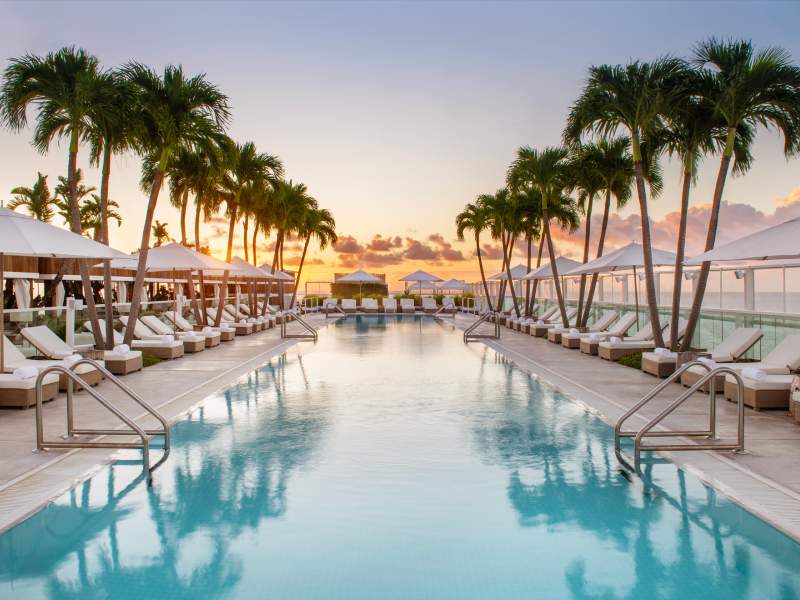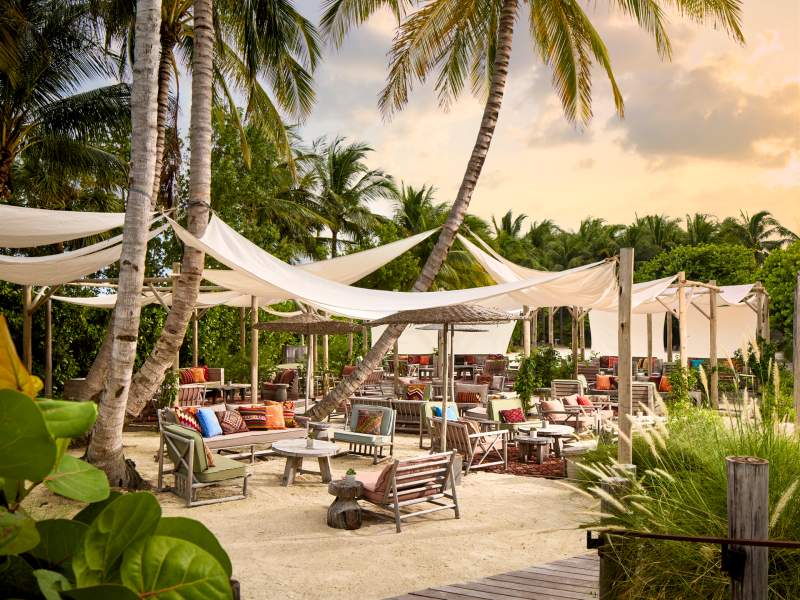Private Dining
Set against the beauty of the sea and sky, our private dining spaces offer a natural setting for connection and celebration. From intimate dinners to grand gatherings, each experience is crafted with seasonal menus, locally sourced ingredients, and personalized service.
Spaces
AVIV
Celebrate at AVIV with spaces suited for every occasion. Choose from the Private Dining Room, Sun Room, Wine Room, Mezzanine, or our outdoor Garden Patio.
Watr at 1 Rooftop
Set against sweeping ocean views, Watr offers a stunning backdrop for any occasion. Enjoy Japanese-inspired cuisine crafted by Executive Chef Juan Villa, with private, semi-private, and outdoor gathering options.
Rooftop East End

Seating Capacities

Tala Beach
Gather in Tala Beach, a 50,000-square-foot beachside oasis just steps from the ocean. Available for private events, the venue features full-service catering and amenities designed to elevate every experience.
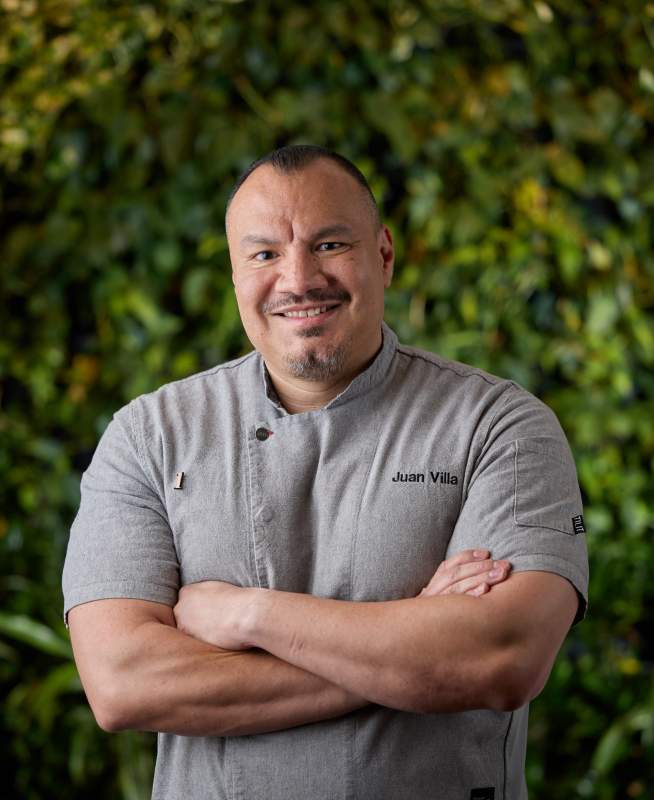
CHEF JUAN VILLA
Born and raised in Nevada and of Mexican descent, Executive Chef Juan Villa began his culinary journey at the age of 16. During his childhood, he was constantly surrounded by food, culture, and family gatherings which inspired his desire to create the same atmosphere in restaurant settings. He now brings with him a wealth of knowledge and worldly experience to 1 Hotel South Beach’s portfolio.

Meet Our Local Purveyors
Supporting local farmers and growers is essential to our sustainability efforts. Our purveyors provide us with the freshest, ethically sourced ingredients to ensure a mindful dining experience.

Garden-To-Table Produce
Farmers across Florida provide us fresh produce to bring you seasonal flavors.
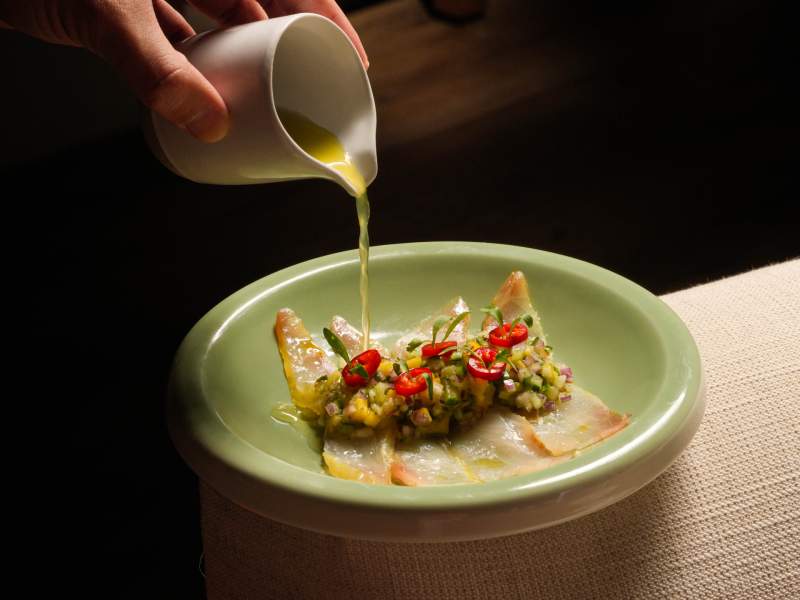
Responsibly Sourced
Our meat, fish, and seafood partners are committed to growing and sourcing the best products with minimal impact on the environment.
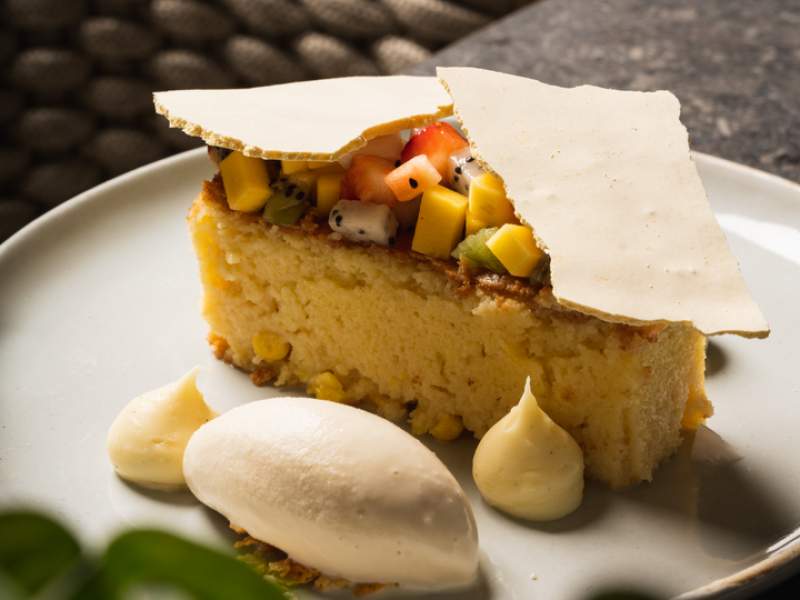
Raised With Love
Our dairy and egg products come from animals that are cared for and ethically raised.






