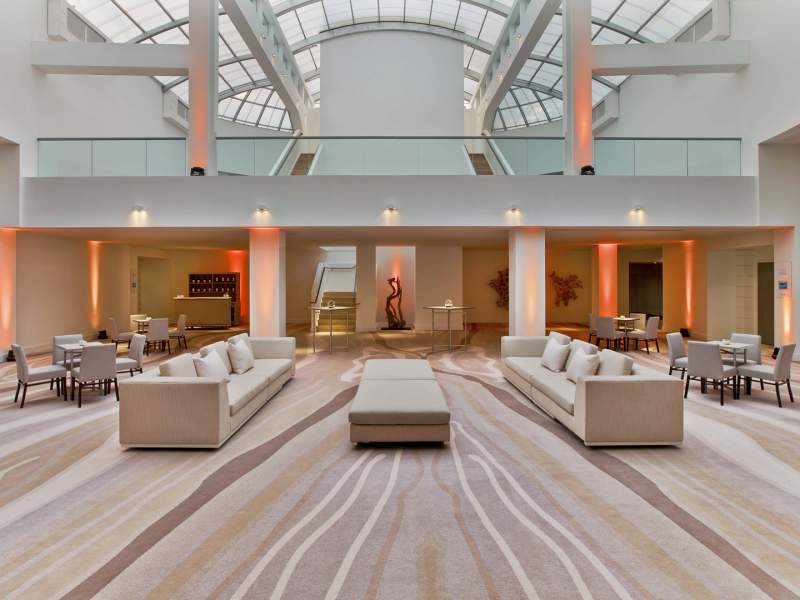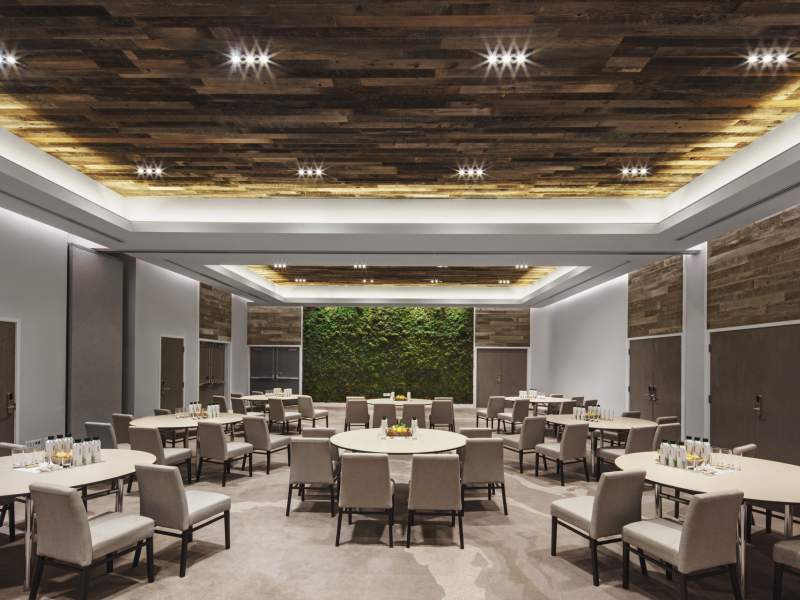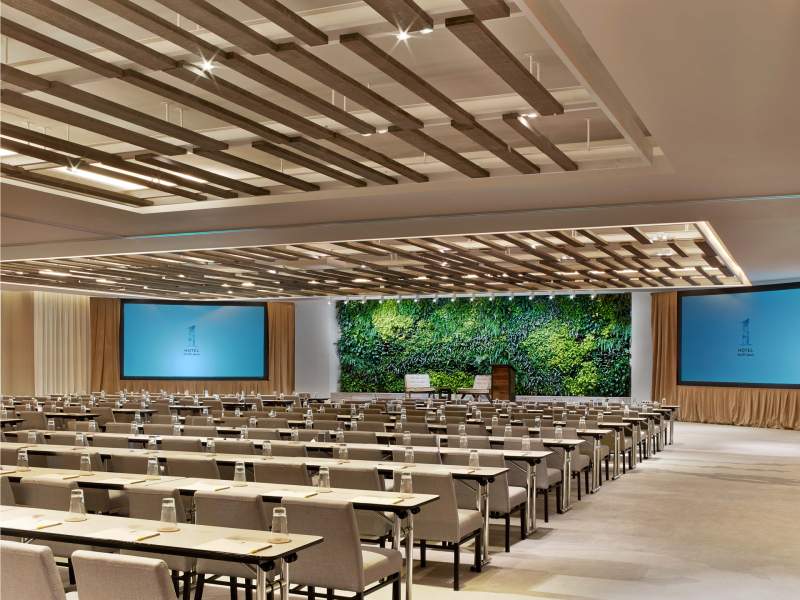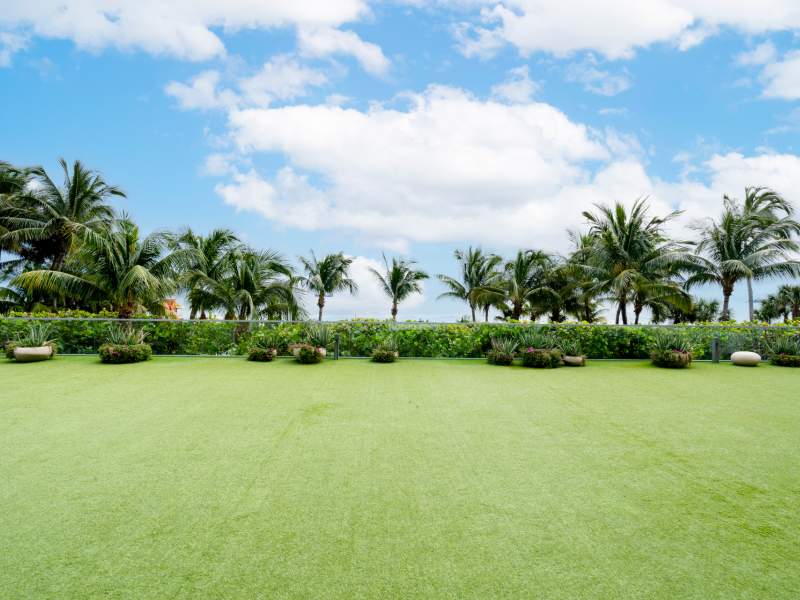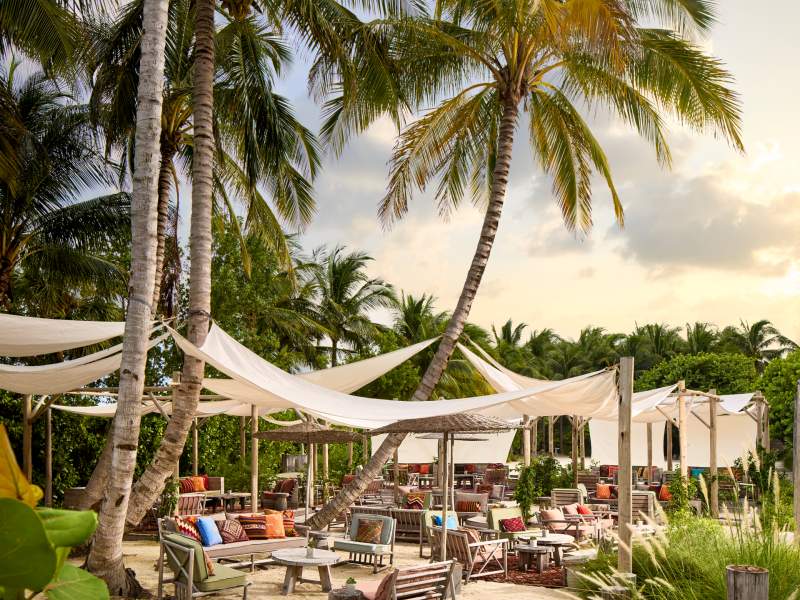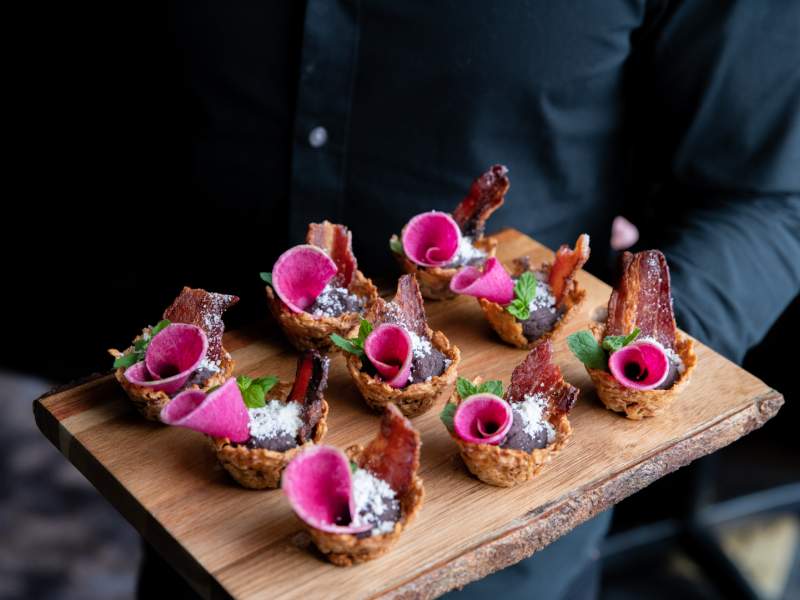Corporate Events
Bring your team together at 1 Hotel South Beach, where natural light, ocean views, and thoughtful design create the perfect setting for meetings, milestones, and memorable moments.
Spaces
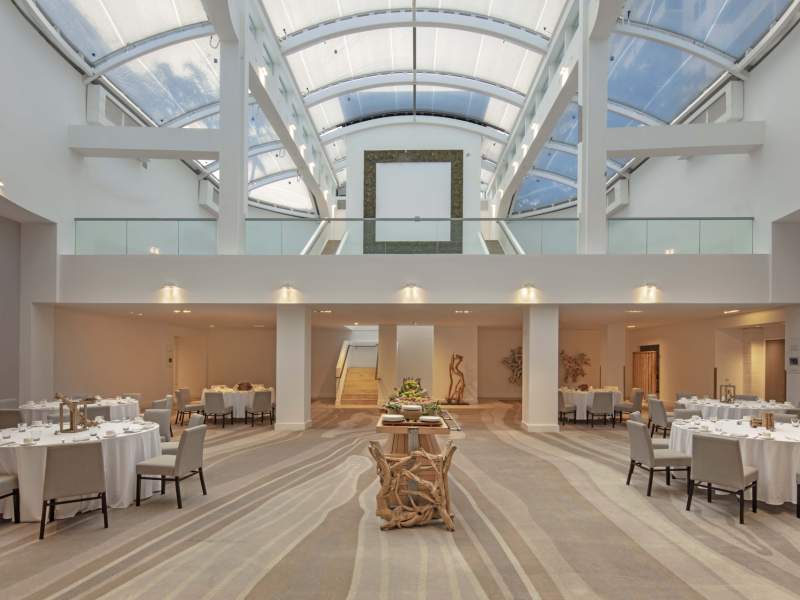
Atrium
For a truly unique event consider the Atrium, a gorgeous 2-story space.
3,698 Sq. Ft. | Up to 250 Guests
Atrium 1st Floor/ South Beach

Seating Capacities






Poco Terra
A cozy meeting space that gives you the feeling of being outside with a biophilic incorporated moss wall & dark wooden panels. This space can be split into two sections & closes off to become its own private foyer from the rest of the hotel.
1,850 Sq. Ft. | Up to 120 Guests
Poco Terra Ballroom / South Beach

Seating Capacities







Terra Ballroom
This beautiful room is one of our largest & has an anchored showcase of 1,200 growing plants that help purify the air. A more lighthearted space to gather in as it’s decorated with sheer curtains all around and light wood panels. This room can be divided into three spaces.
5,986 Sq. Ft. | Up to 600 Guests
Terra Ballroom/ South Beach

Seating Capacities






Ocean Terrace
With detailed lounge pits, a built in bar and beautiful ocean views, Ocean Terrace is a perfect space for an array of events.
14,580 Sq. Ft. | Up to 500 Guests
Ocean Terrace/ South Beach

Seating Capacities


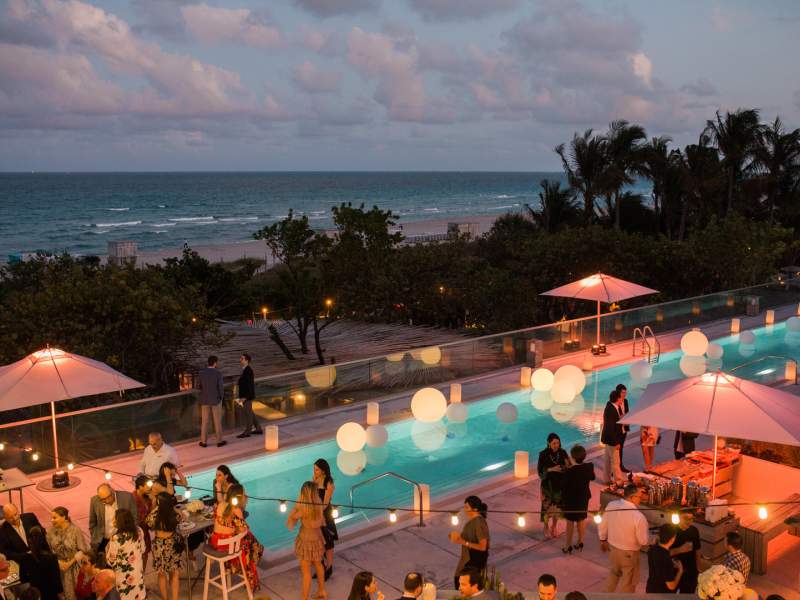
Cabana Pool Deck
With 180 degree ocean views, Cabana Pool Deck is perfect for rehearsal dinners and welcome receptions. No décor needed - let nature do the work!
Up to 250 Guests
Cabana Pool Deck/ South Beach

Seating Capacities


Tala Beach
Discover Tala Beach, a stunning open-air restaurant and beachside retreat set directly on the sand and surrounded by nature. With flexible spaces tailored for any gathering, from lounge-style receptions to vibrant beachfront parties,Tala Beach provides the perfect backdrop for your next social event.
Up to 500 Guests
Tala Beach

Seating Capacities

Catering
Our culinary and beverage teams customize menus designed specifically for your event. Full of fresh and local ingredients, you will savor dishes and drinks that are both good and good for you.
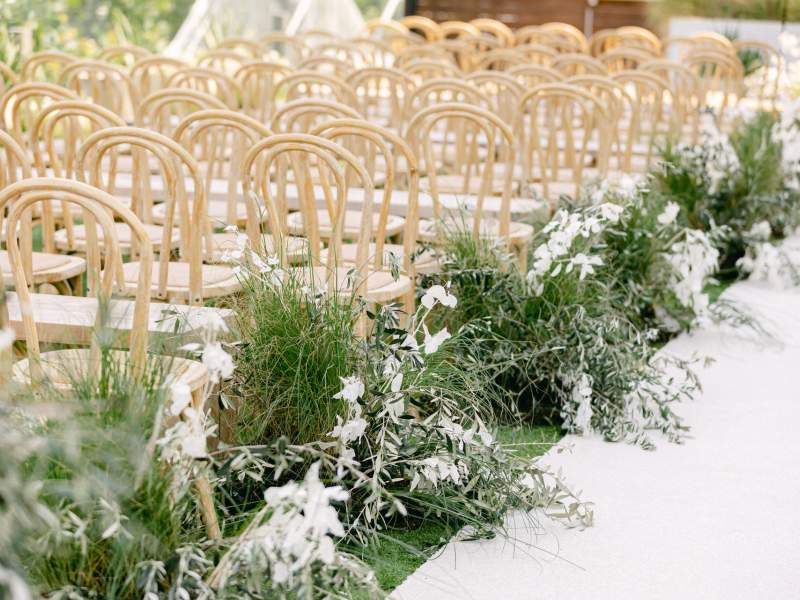
Sustainable Design
We have an impressive live green wall inside the ballroom, showcasing 1,200 growing plants that help purify the air, inspire serenity, and add beauty to the space. Between events, our team recycles everything. This follows our design ethos, as you’ll find wooden furniture and accents throughout each space that are constructed from recycled wood.

Journey to Zero-Waste
Our sustainable and zero-waste cocktail program and dinner series highlight creative solutions, while our brilliant 1 Hotel South Beach team employs innovative techniques to divert food waste. From using spent citrus peels and coffee grounds to infuse liquors, to batching cocktails and cooling them in the fridge to prevent water waste — our diversion methods are not only sustainable, but savorable.

seasonal spotlight
Catering menus designed by the hotel’s Executive Chef Juan Villa evolve with the changing seasons and pay homage to the fresh, local and seasonal ingredients, signature to the 1 Hotel South Beach culinary program. The hotel’s culinary team takes pride in their relationships with the local farmers, purveyors who supply their kitchens with high-quality, sustainably-made products.
Farmers across South Florida provide us with quality, fresh produce so our guests can savor the seasons while the hotel works to preserve the environment by purchasing locally.
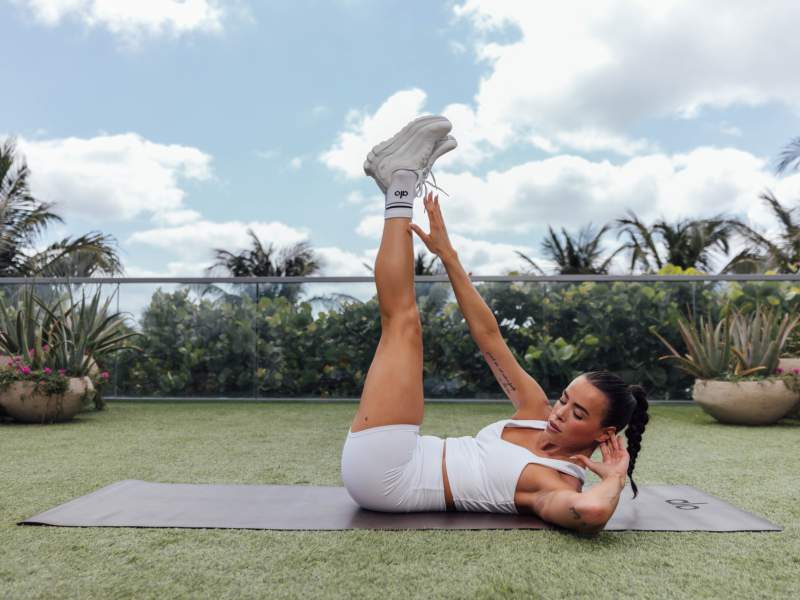
Wellness
At 1 Hotel South Beach, we offer elevated extras to further enhance your next meeting, event, or wedding. From energizing fitness sessions and restorative yoga on the beach to invigorating group rides, our team will curate a package that works for you.
1 Hotel South Beach Event Space Capacities
| Event Space | Dimensions | Sq Ft | Theatre | Classroom | Crescent Rounds | Reception | Banquet | U-Shape |
|---|---|---|---|---|---|---|---|---|
| Event Spaces | Mezzanine Level | ||||||||
| 87’1” X 68’9” X 11’11” | 5986 | 570 | 336 | 238 | 600 | 350 | 90 | |
| 51’9” X 24’2” X 10’3” | 1250 | - | - | - | 530 | 380 | - | |
| 58’2” X 63’7” X 37’11” | 3698 | 303 | 100 | 119 | 300 | 200 | 28 | |
| 51’ X 47’6” X 25’5” | 2422 | 80 | - | - | 30 | 50 | - | |
| 56’ X 33’ X 16’ | 1850 | 110 | 60 | 63 | 120 | 120 | 36 | |
| 56' X 13’ X 9’ | 728 | 50 | 30 | 28 | 70 | 50 | 33 | |
| Breakout Spaces | 2nd Floor | ||||||||
| 29’ X 15’5” X 8’ | 447 | 36 | 18 | 14 | 45 | 20 | 21 | |
| 16’3” X 17’10” X 8’ | 289 | 20 | 8 | 7 | 25 | 10 | - | |
| 12’9” X 39' X 8’ | 497 | - | - | - | - | - | - | |
| 29’10” X 17’4” X 8’ | 517 | 36 | 18 | 14 | 50 | 20 | 21 | |
| 36’3” X 26’10” X 8’ | 972 | - | - | 35 | 90 | 50 | - | |
| 77’1” X 31’6” X 8’ | 2428 | - | - | - | 180 | 140 | - | |
| 16’11” X 41’9” X 8’ | 706 | - | - | - | - | - | - | |
| 32’ X 16’11” X 8’ | 706 | 42 | 24 | 21 | 50 | 30 | 27 | |
| 31’11” X 17’1'' X 8’ | 545 | - | - | - | - | - | - | |






