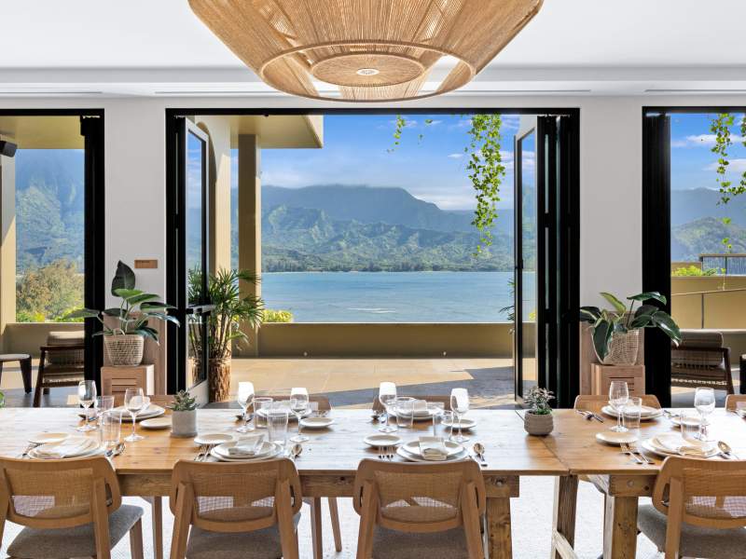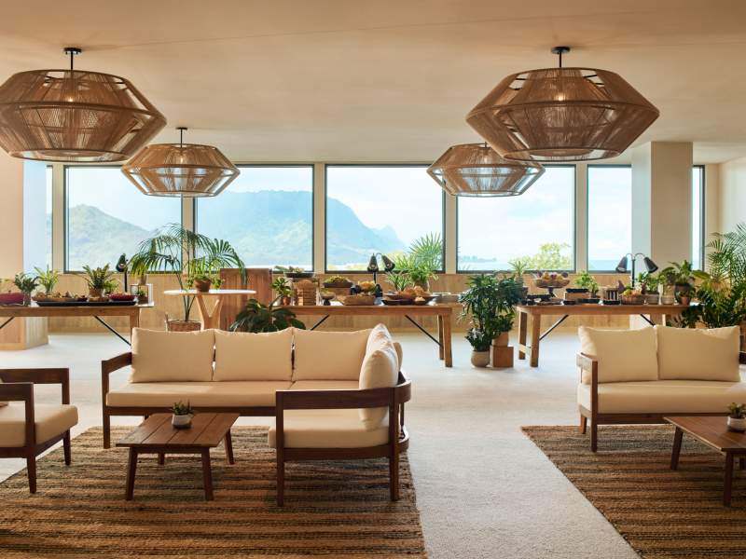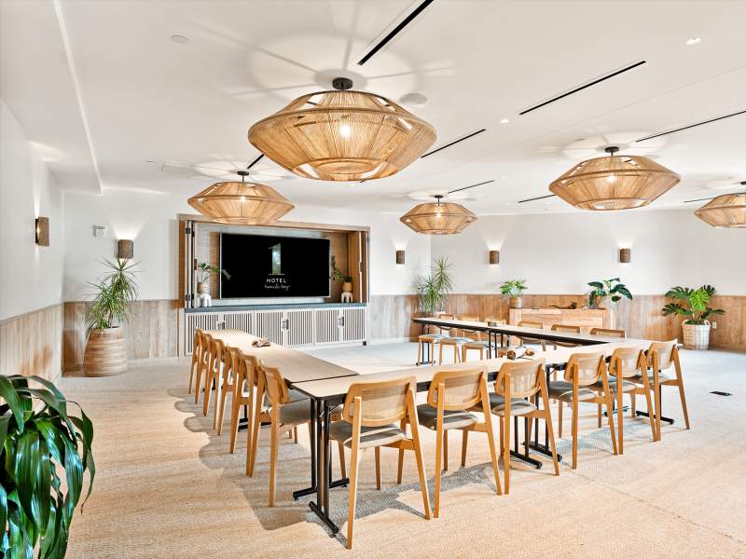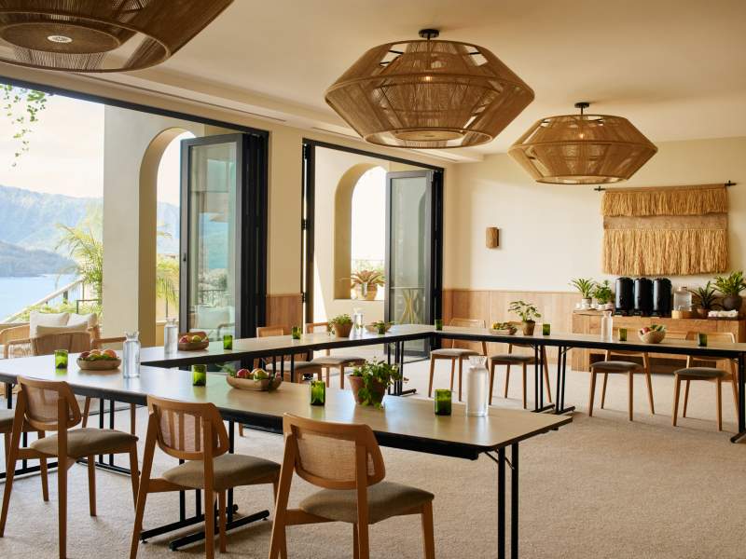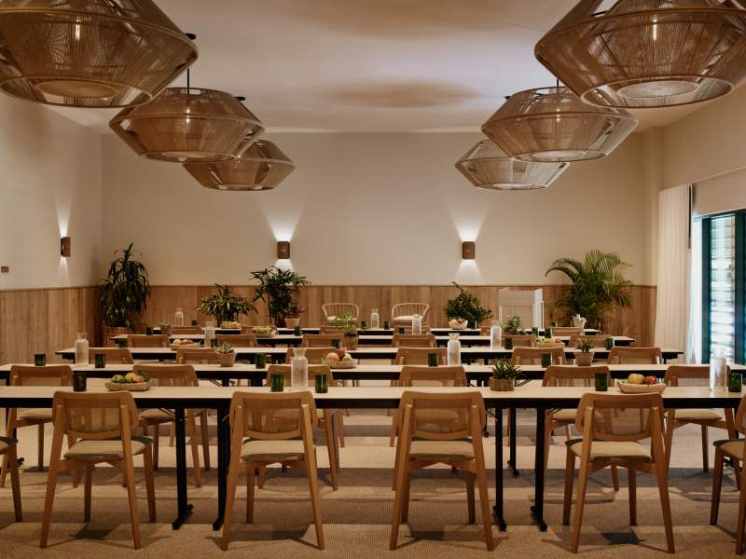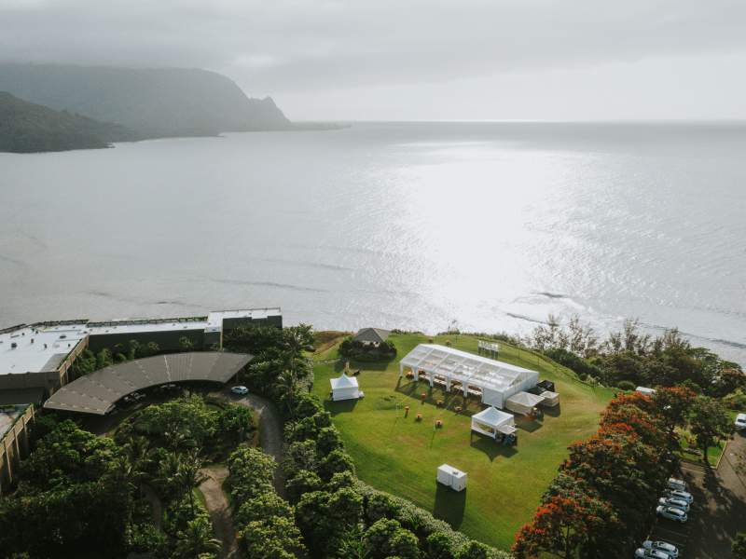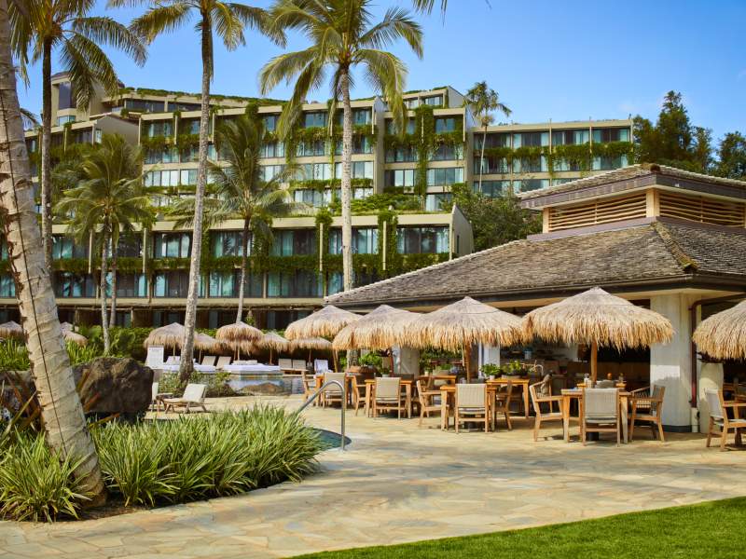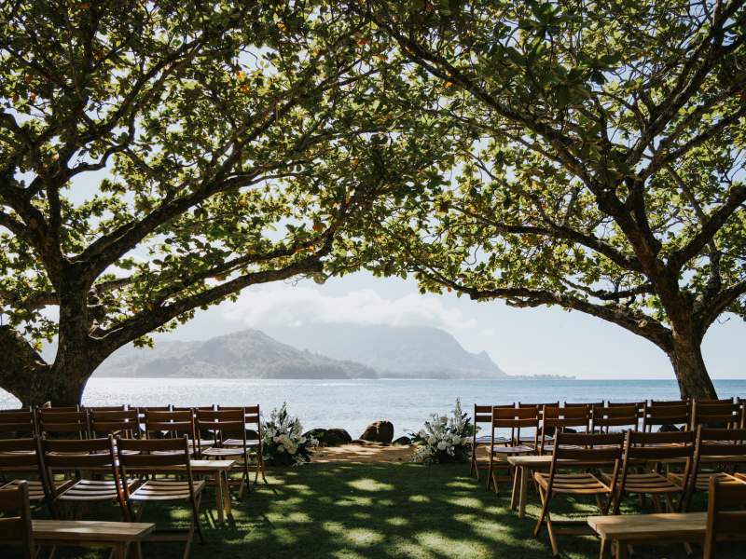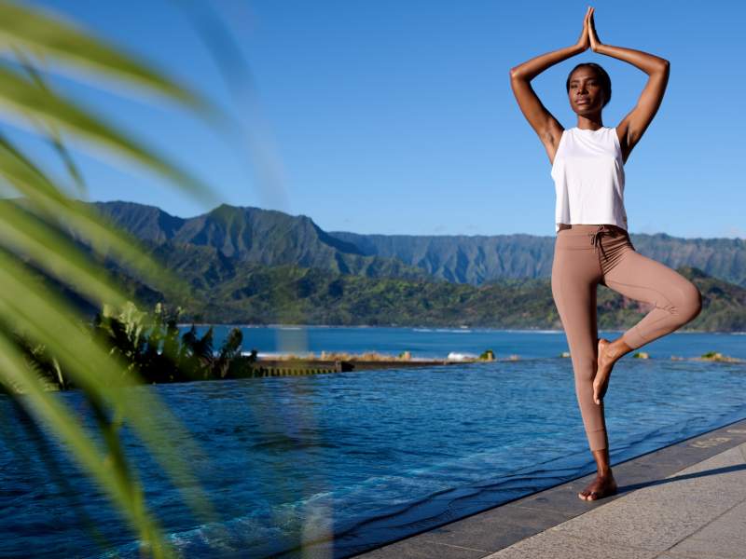Event Spaces
At 1 Hotel Hanalei Bay, our event spaces are designed to bring people together in harmony with the land and sea. Whether you’re hosting an intimate celebration, a corporate retreat, or a grand gathering, each venue offers sweeping ocean views, open-air terraces, and design rooted in the natural beauty of Kauaʻi’s North Shore.
Kōlea
Kōlea

Seating Capacities





Kukui
Kukui

Seating Capacities





Hanalei
Hanalei

Seating Capacities





'Ohi'a
ʻŌhiʻa

Seating Capacities





Fort Alexander
Perched high on the bluffs, Fort Alexander is a one-of-a-kind setting where celebrations unfold on a wide grassy expanse overlooking the endless blue of the Pacific. With sweeping ocean views and open skies, this dramatic yet peaceful space invites guests to gather in nature’s grandeur—perfect for unforgettable ceremonies, receptions, and inspired events.
Fort Alexander (outdoor lawn)

Seating Capacities



Sandbox Pool Deck
Set beside our serene pool, the Sandbox Pool Deck offers a stunning backdrop where mountains meet the sea. With panoramic views of lush green peaks and the endless Pacific, this versatile open-air space is ideal for receptions, celebrations, or sunset gatherings that flow seamlessly from day into night.
Sandbox Pool Deck (outdoor)

Seating Capacities




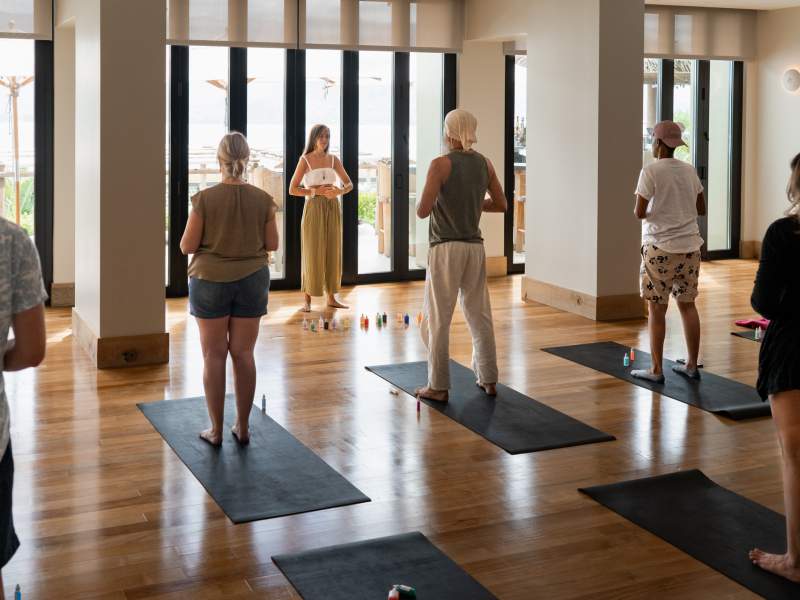
Hala
Hala is a serene and flexible event space that can be transformed for any special occasion. Just steps from the pool and framed by breathtaking mountain and ocean views, it offers a natural setting that blends ease and elegance for gatherings both intimate and grand.
Hala

Seating Capacities




Kamani Cove
Nestled along the sands of Pu'u Poa Beach, Kamani Cove offers a serene grassy lawn framed by lush greenery and sweeping ocean views. This open-air sanctuary is designed to bring people together in nature’s embrace—perfect for ceremonies, receptions, or intimate gatherings under the canopy of the sky.
Kamani Cove (outdoor lawn)

Seating Capacities




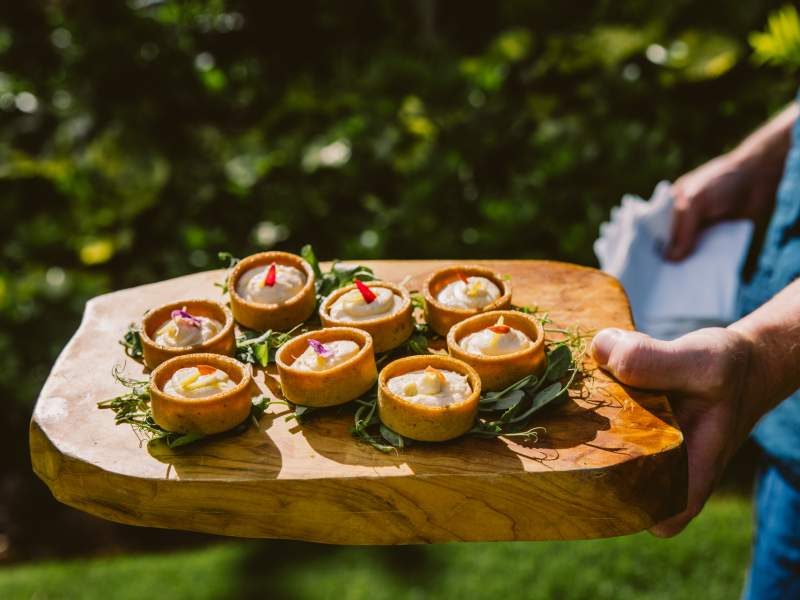
Catering
Our culinary and beverage teams create menus designed for the season and unique to your event. Full of fresh, local ingredients, savory dishes, and drinks that are both good and good for you.
Wellness Options
At 1 Hotel Hanalei Bay, we offer elevated wellness extras to further enhance your next meeting, event or wedding. With a multitude of wellness offerings from juices and vitamin drips to yoga classes and sound baths, our team will curate a package that works for you.
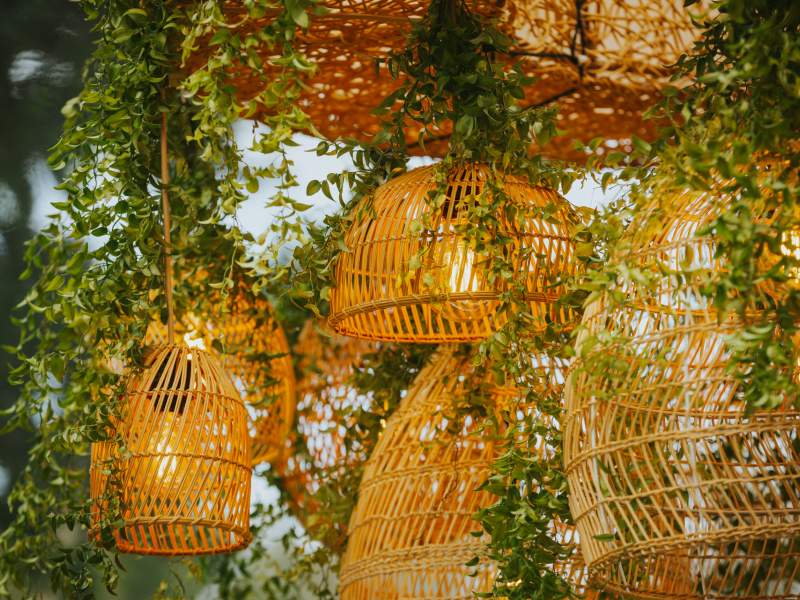
Sustainability Facts
1 Hotel Hanalei Bay's design is inspired by the creativity and craftsmanship of local artists, builders, chefs, and the surrounding community. All design choices and materials are used purposefully and thoughtfully with an emphasis on using existing structural and reclaimed materials sourced throughout Hawaiʻi, and native landscaping supports local habitat, minimizes water stress and restores the ecosystem around us.
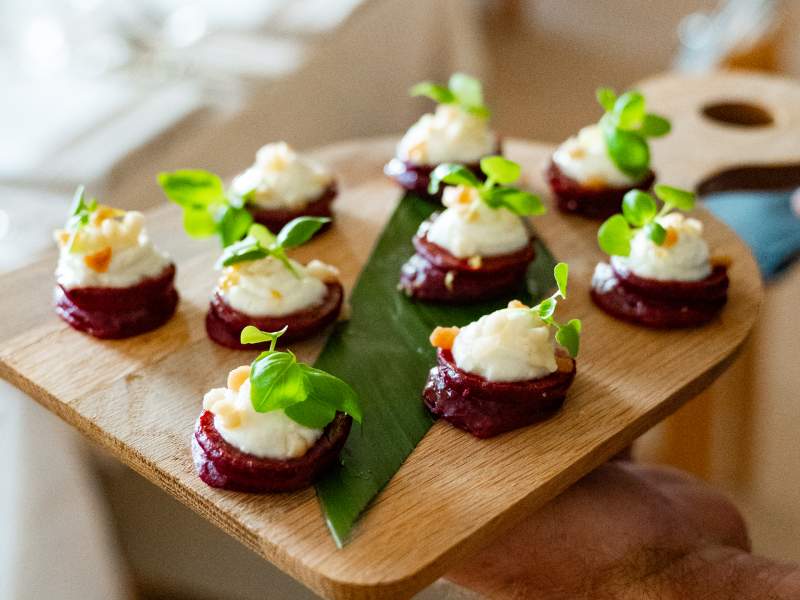
"From the moment we arrived, we were blown away by the breathtaking views, thoughtful design, and warm hospitality. The entire property feels like a peaceful sanctuary—sustainably built with a strong connection to nature. The rooms are luxurious yet calming, with soft textures, natural materials, and stunning views of the bay and mountains."
1 Hotel Hanalei Bay Event Space Capacities
| Event Space | Dimensions | Sq Ft | Theatre | Classroom | Crescent Rounds | Reception | Banquet | U-Shape |
|---|---|---|---|---|---|---|---|---|
| Beach / Pool Level | ||||||||
| 80x40 | 3,200 | 324 | - | 105 | 252 | 150 | - | |
| 80x40 | 3,200 | 432 | - | 126 | 324 | 180 | - | |
| 8th Floor | ||||||||
| 55x55 | 3,080 | 207 | 186 | 133 | 207 | 190 | - | |
| 36x33 | 1,200 | 86 | 57 | 56 | 86 | 80 | - | |
| 43x35 | 1,505 | - | 48 | 28 | 49 | 40 | - | |
| 40x22 | 880 | 60 | 36 | 42 | 60 | 60 | - | |
| 71x17 | 1,160 | - | - | 21 | 40 | 30 | - | |
| 40x13 | 520 | - | - | - | 48 | - | - | |
| 9th Floor | ||||||||
| - | 17,000 | - | - | 385 | 750 | 550 | - | |
| 10th Floor | ||||||||
| 35x31 | 1,090 | 110 | 72 | 56 | 110 | 80 | - | |
| 29x15 | 435 | 67 | 24 | 21 | 67 | 30 | - | |
| 25x13 | 325 | - | 16 | - | - | - | - | |
| 32x16 | 512 | - | - | - | 57 | - | - | |






