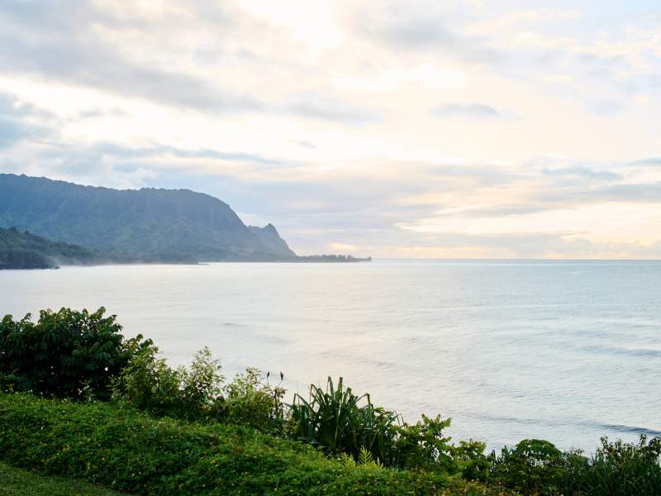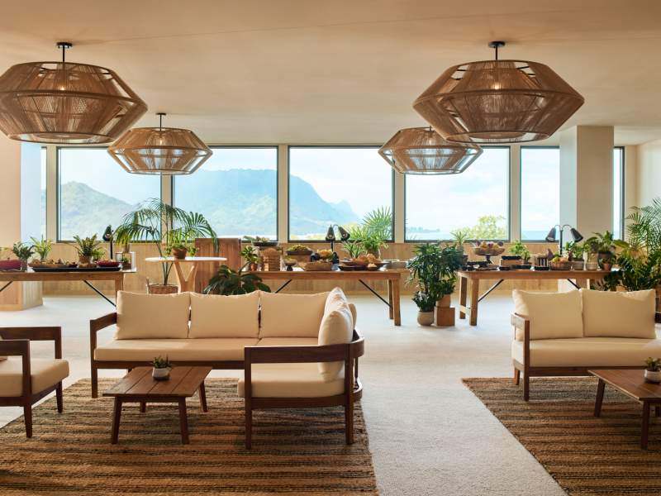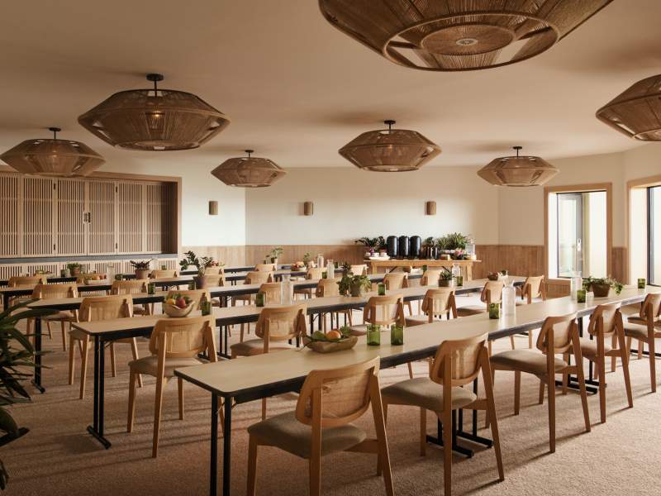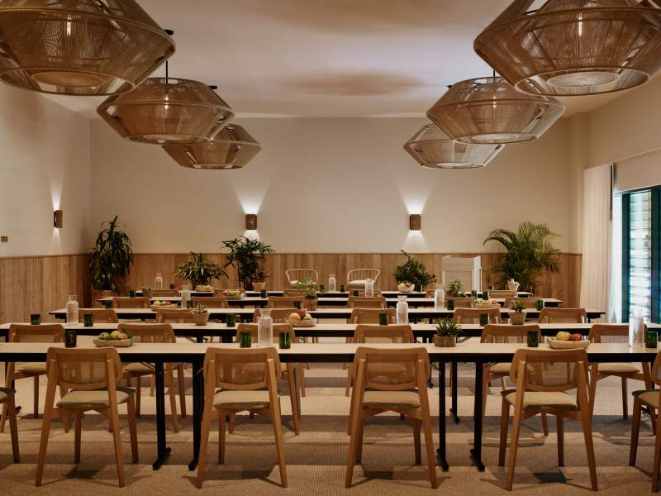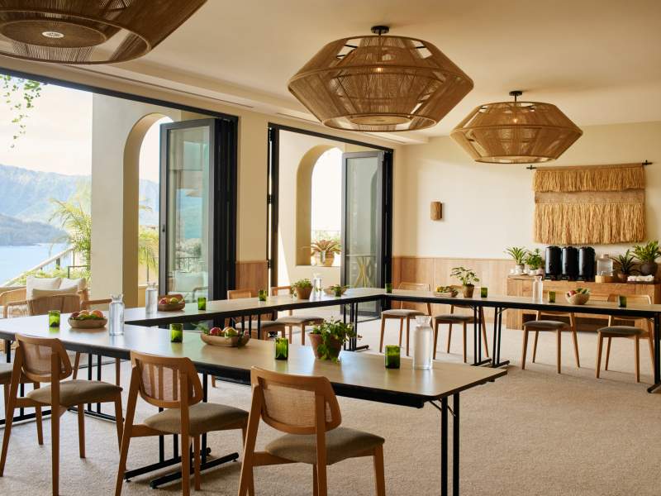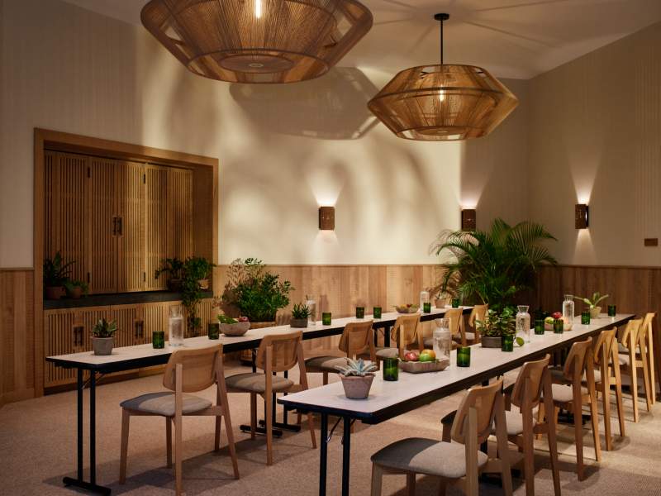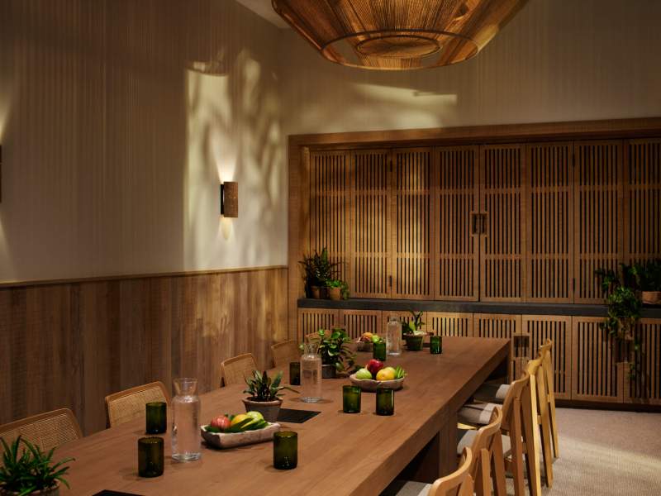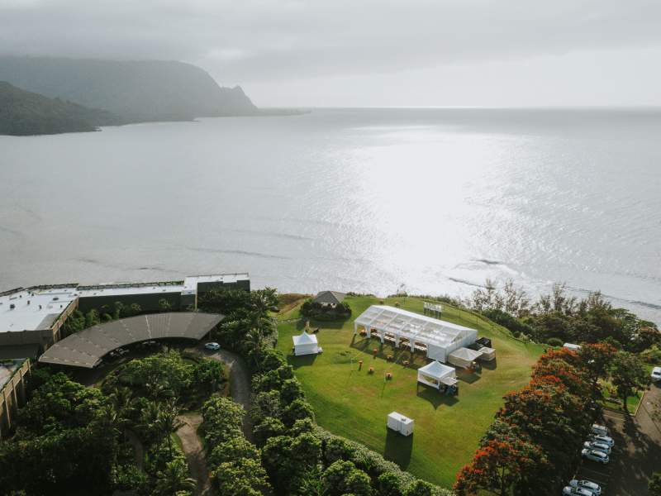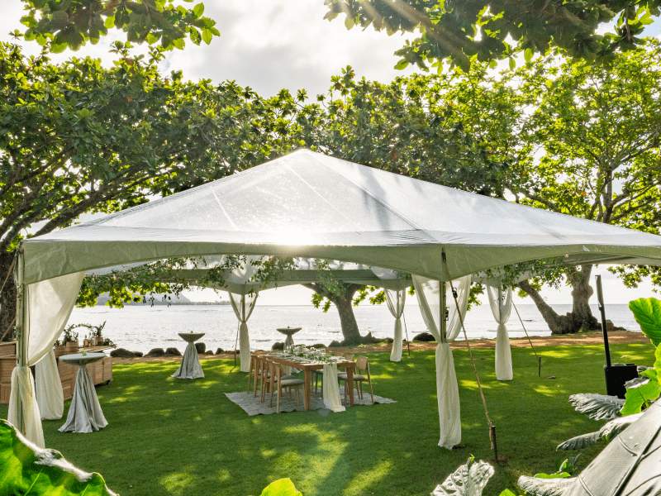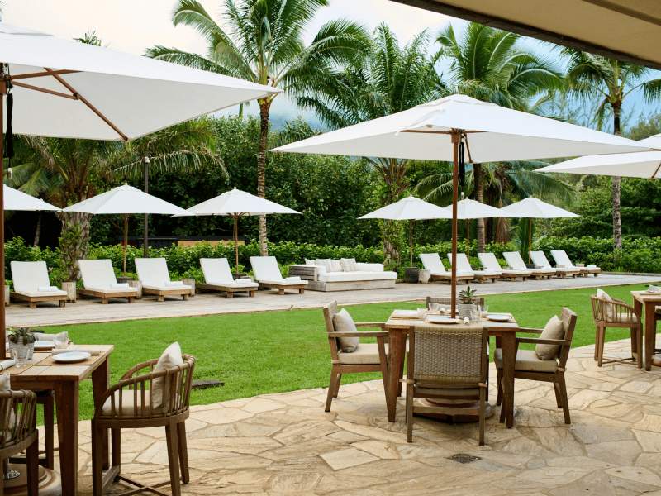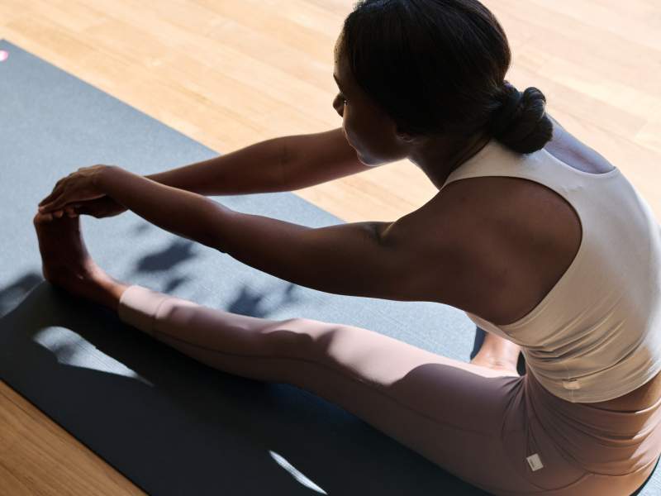Meetings
Host your one-of-a-kind meeting in one of our unique spaces. We offer planning designed to support your meeting's goals, as well as options for fully catered meetings or quick snacks to energize you during breaks.
Kōlea
Kōlea

Seating Capacities





Kukui
Kukui

Seating Capacities





ʻŌhiʻa
ʻŌhiʻa

Seating Capacities





Hanalei
Hanalei

Seating Capacities





Koa
Koa

Seating Capacities





Milo
Milo

Seating Capacities

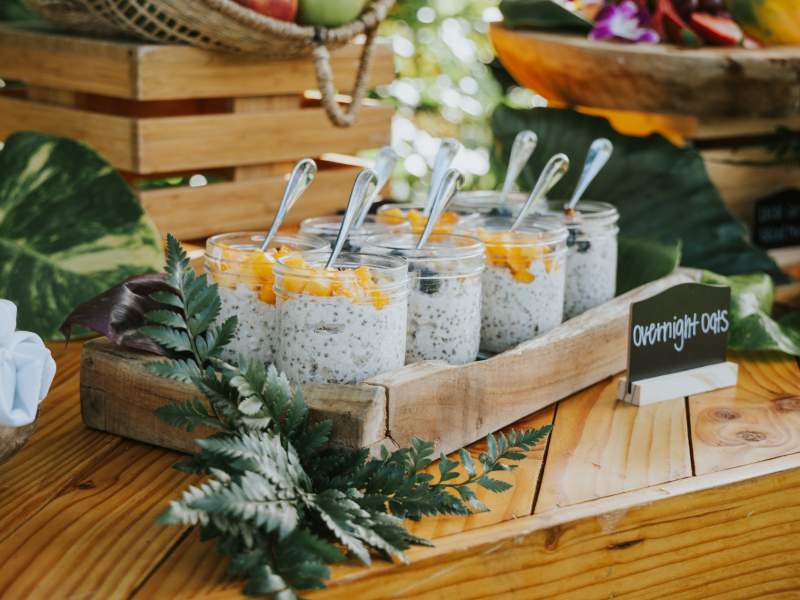
Catering
Our culinary and beverage teams create menus designed for the season and unique to your event. Full of fresh, local ingredients, savory dishes, and drinks that are both good and good for you.
Wellness Options
At 1 Hotel Hanalei Bay, we offer elevated wellness extras to further enhance your next meeting or event. With a multitude of wellness offerings from juices and vitamin drips to yoga classes and sound baths, our team will curate a package that works for you.
1 Hotel Hanalei Bay Event Space Capacities
| Event Space | Dimensions | Sq Ft | Theatre | Classroom | Crescent Rounds | Reception | Banquet | U-Shape |
|---|---|---|---|---|---|---|---|---|
| Beach / Pool Level | ||||||||
| 80x40 | 3,200 | 324 | - | 105 | 252 | 150 | - | |
| 80x40 | 3,200 | 432 | - | 126 | 324 | 180 | - | |
| 8th Floor | ||||||||
| 55x55 | 3,080 | 207 | 186 | 133 | 207 | 190 | - | |
| 36x33 | 1,200 | 86 | 57 | 56 | 86 | 80 | - | |
| 43x35 | 1,505 | - | 48 | 28 | 49 | 40 | - | |
| 40x22 | 880 | 60 | 36 | 42 | 60 | 60 | - | |
| 71x17 | 1,160 | - | - | 21 | 40 | 30 | - | |
| 40x13 | 520 | - | - | - | 48 | - | - | |
| 9th Floor | ||||||||
| - | 17,000 | - | - | 385 | 750 | 550 | - | |
| 10th Floor | ||||||||
| 35x31 | 1,090 | 110 | 72 | 56 | 110 | 80 | - | |
| 29x15 | 435 | 67 | 24 | 21 | 67 | 30 | - | |
| 25x13 | 325 | - | 16 | - | - | - | - | |
| 32x16 | 512 | - | - | - | 57 | - | - | |






