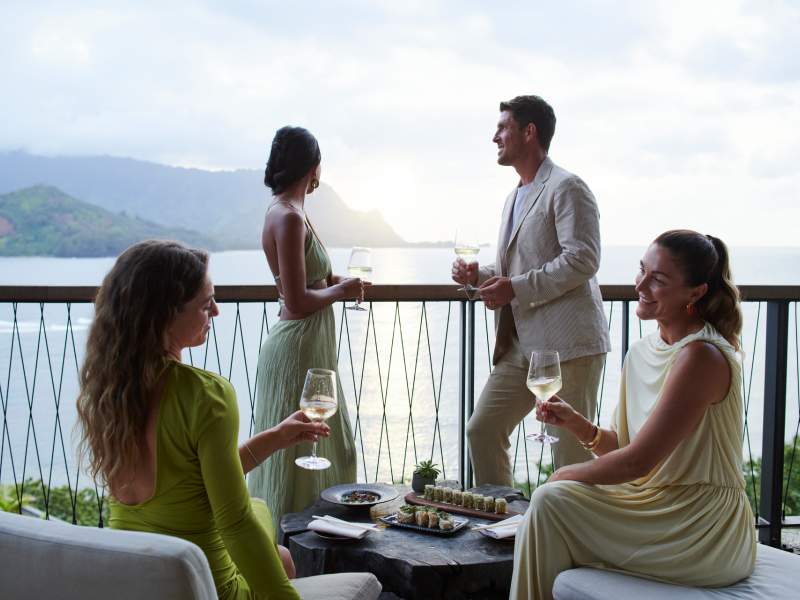Private Events
Reasons to celebrate. Spaces to gather.
Spaces
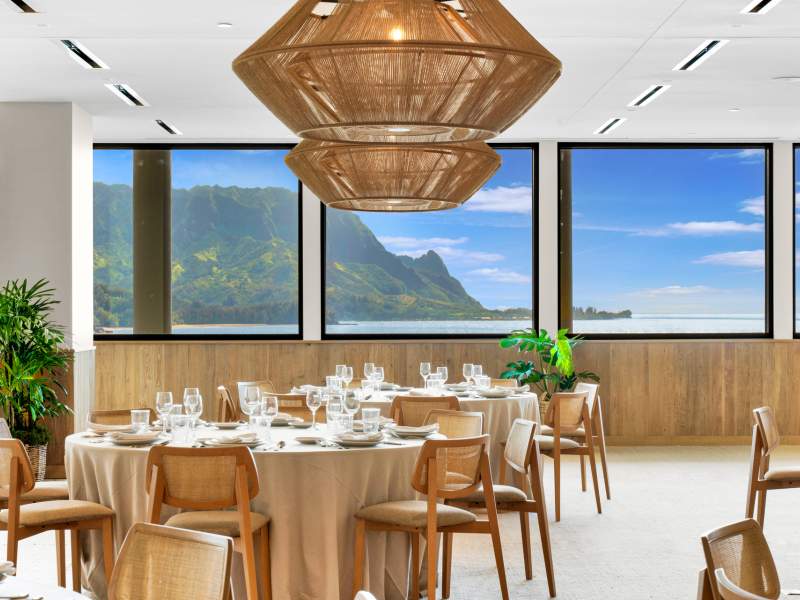
KŌLEA
3,264 SQ. FT. | UP TO 370 GUESTS
Kōlea

Seating Capacities





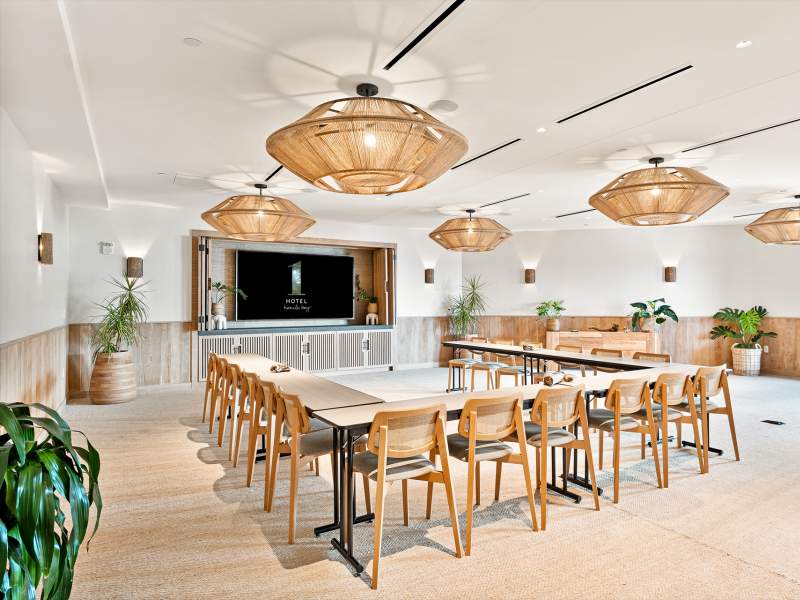
KUKUI
1,450 SQ. FT. | UP TO 154 GUESTS
Kukui

Seating Capacities





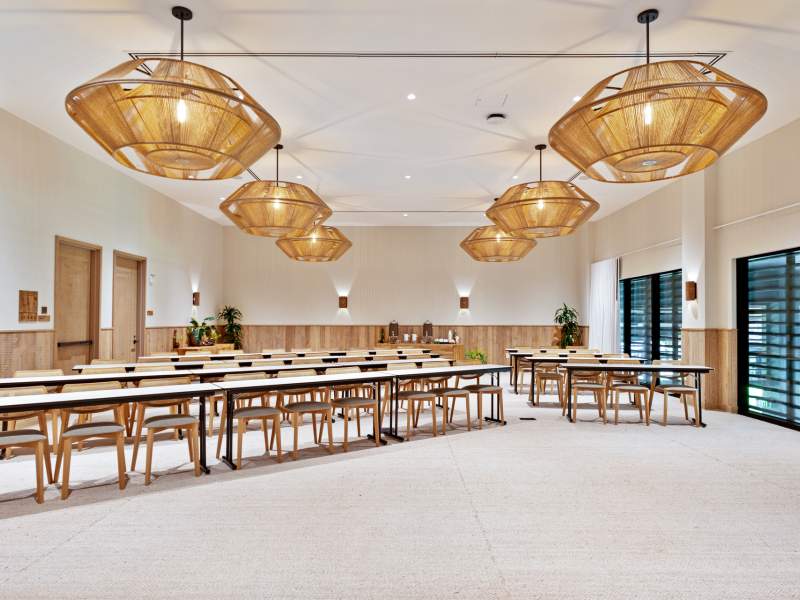
ʻŌHIʻA
1,239 SQ. FT. | UP TO 156 GUESTS
ʻŌhiʻa

Seating Capacities





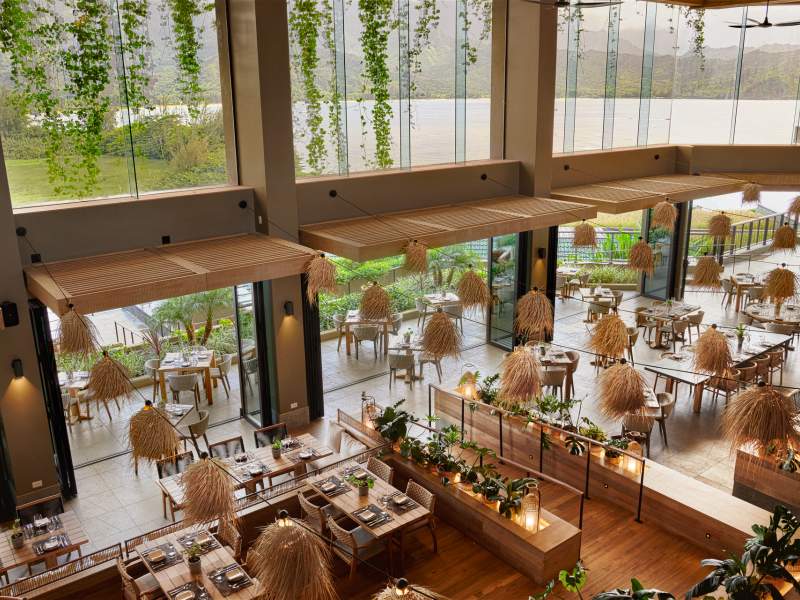
1 Kitchen
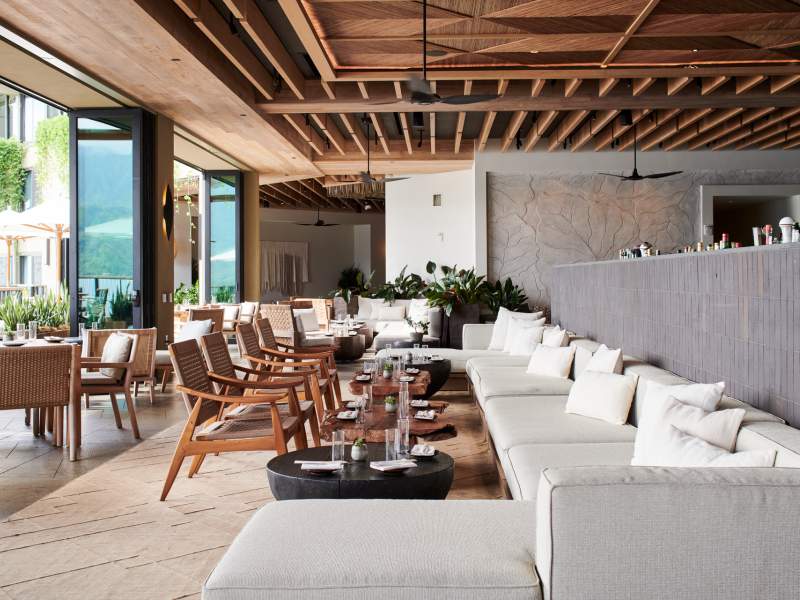
Welina
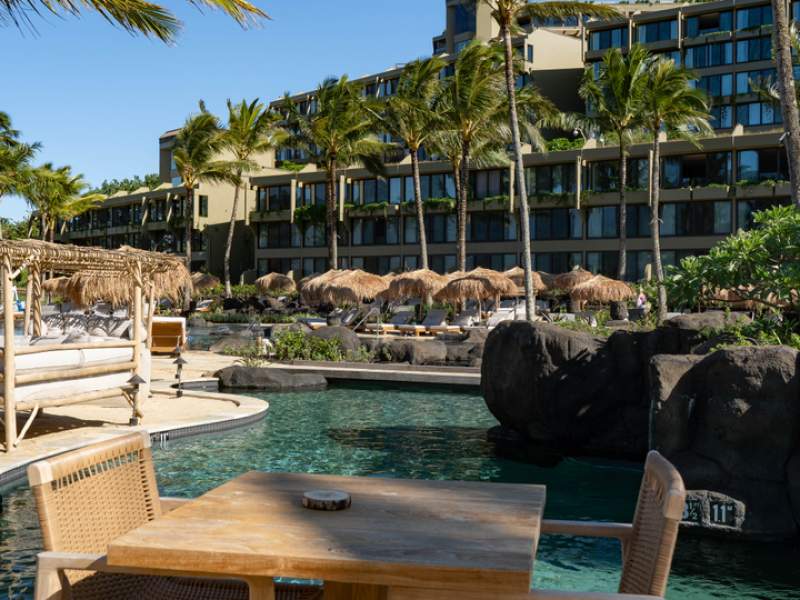
The Sandbox
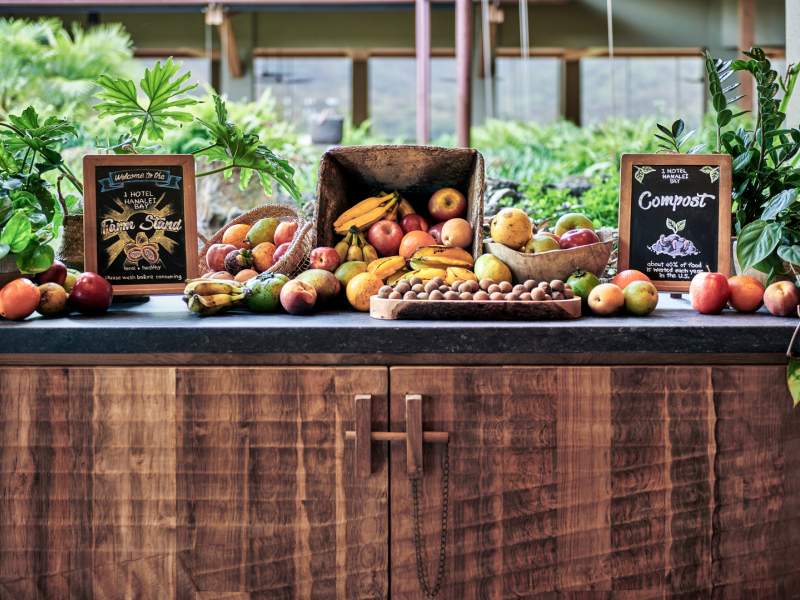
Food Sustainability
The hotel’s culinary team takes pride in their relationships with the local farmers and purveyors who supply their kitchens with high-quality, sustainably-made products. Farmers across Kaua'i provide us with quality, fresh produce so that our guests can savor the seasons while the hotel works to preserve the environment.
1 Hotel Hanalei Bay Event Space Capacities
| Event Space | Dimensions | Sq Ft | Theatre | Classroom | Crescent Rounds | Reception | Banquet | U-Shape |
|---|---|---|---|---|---|---|---|---|
| Beach / Pool Level | ||||||||
| 80x40 | 3,200 | 324 | - | 105 | 252 | 150 | - | |
| 80x40 | 3,200 | 432 | - | 126 | 324 | 180 | - | |
| 8th Floor | ||||||||
| 55x55 | 3,080 | 207 | 186 | 133 | 207 | 190 | - | |
| 36x33 | 1,200 | 86 | 57 | 56 | 86 | 80 | - | |
| 43x35 | 1,505 | - | 48 | 28 | 49 | 40 | - | |
| 40x22 | 880 | 60 | 36 | 42 | 60 | 60 | - | |
| 71x17 | 1,160 | - | - | 21 | 40 | 30 | - | |
| 40x13 | 520 | - | - | - | 48 | - | - | |
| 9th Floor | ||||||||
| - | 17,000 | - | - | 385 | 750 | 550 | - | |
| 10th Floor | ||||||||
| 35x31 | 1,090 | 110 | 72 | 56 | 110 | 80 | - | |
| 29x15 | 435 | 67 | 24 | 21 | 67 | 30 | - | |
| 25x13 | 325 | - | 16 | - | - | - | - | |
| 32x16 | 512 | - | - | - | 57 | - | - | |






