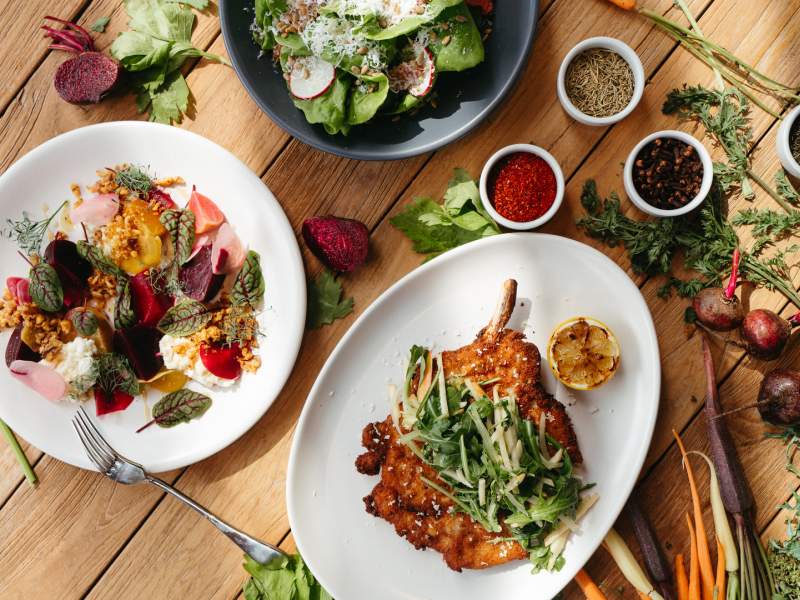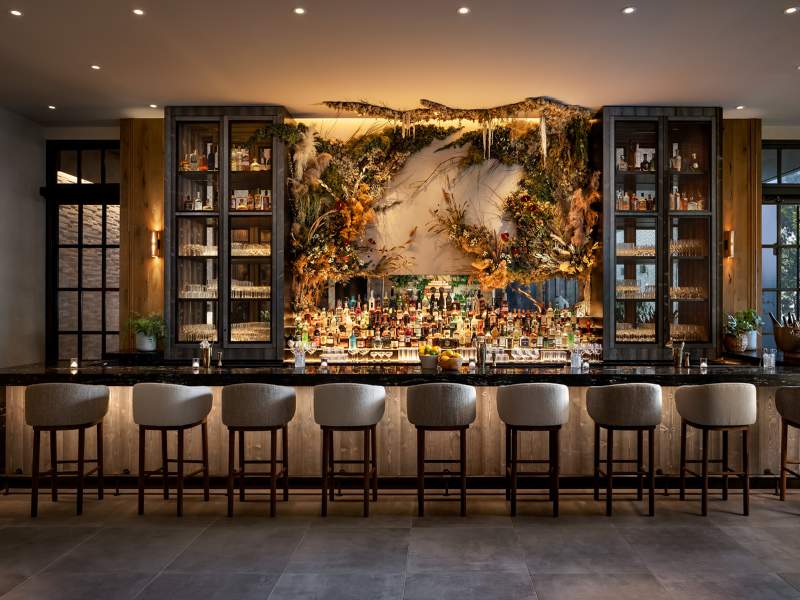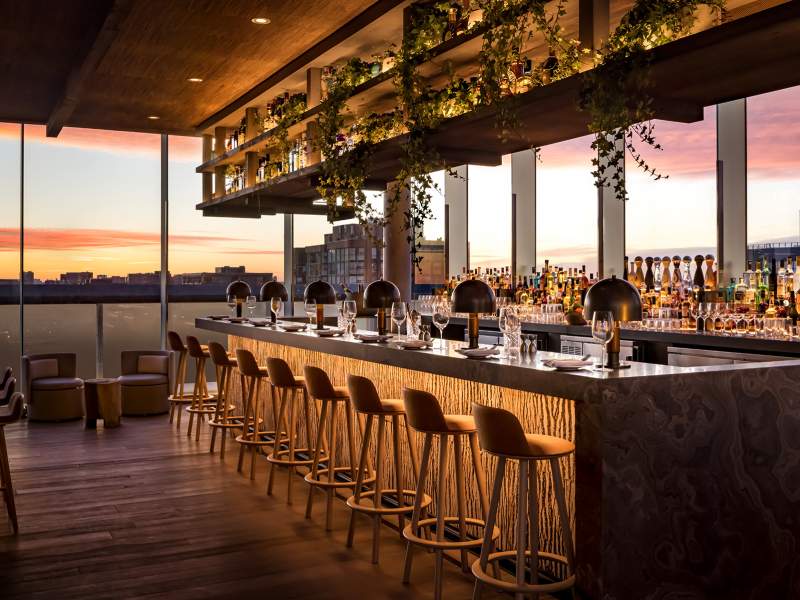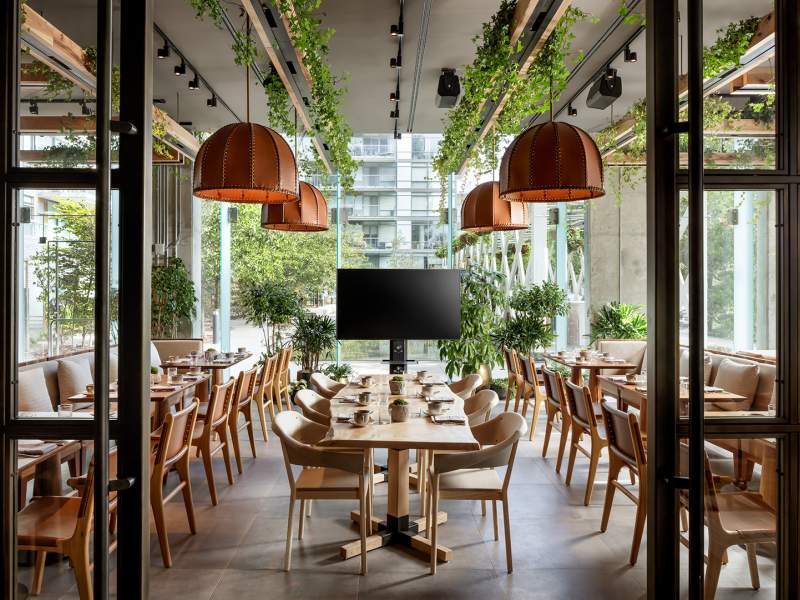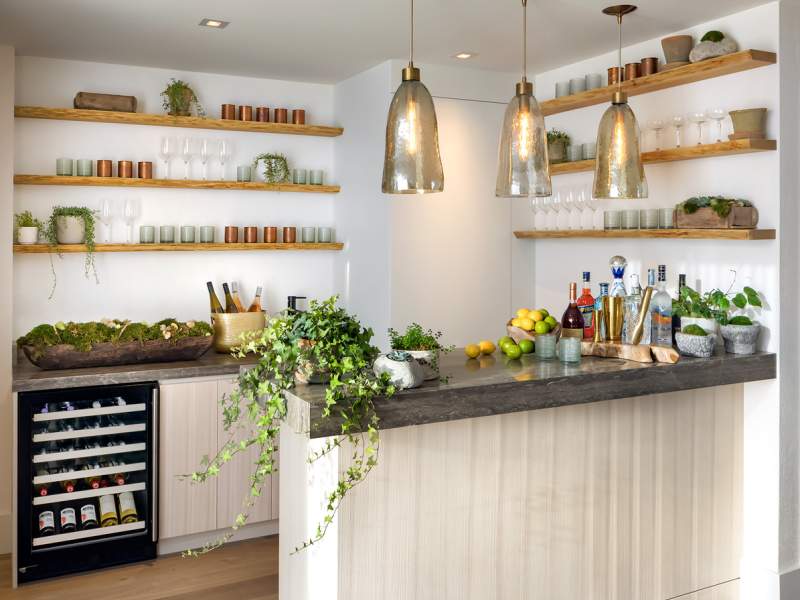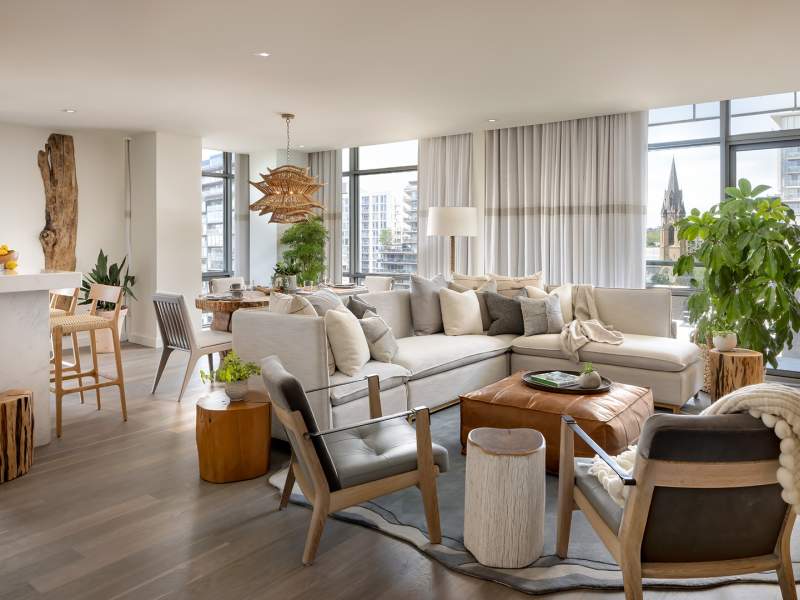Social Events
Space to gather. Reasons to celebrate, from engagement celebrations to mitvahs and more. Your one-of-a-kind event will fit perfectly in any of these unique spaces, with state-of-the-art technology, turnkey event planning and farm-stand fresh food and drinks.
Flora Lounge
Bring the outside in with our 2,293-square-foot lobby lounge, Flora. Thoughtfully designed with floor-to-ceiling windows, Flora Lounge is the place to be for your cocktail reception.

Seating Capacities

Harriet's Rooftop
Host your next event at the incredible Harriet's Rooftop at 1 Hotel Toronto. The rooftop is the perfect vantage point to take in the expansive views of the Toronto skyline.

Seating Capacities



Casa Madera Private Dining Room
Celebrate an intimate event in our private dining room with stunning floor-to-ceiling windows and views of the 1 Hotel's Garden Pavilion.

Seating Capacities


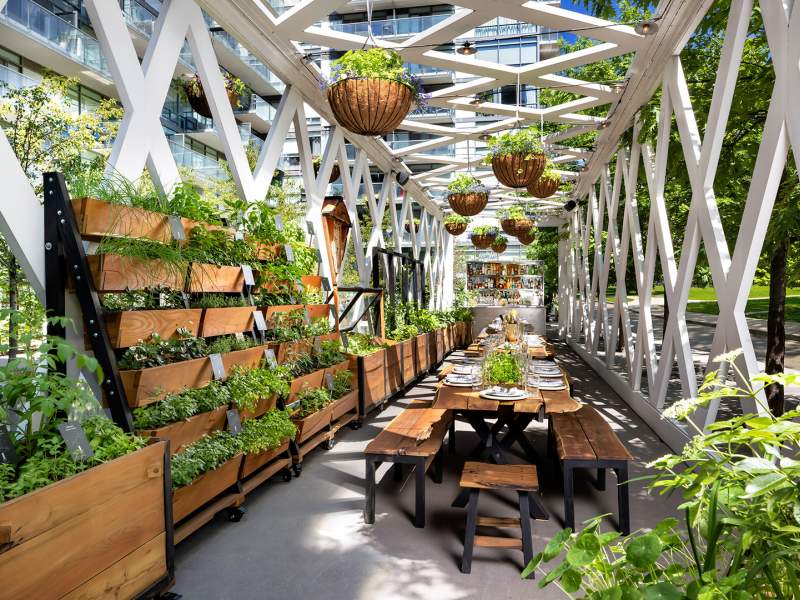
Garden Pavilion
Celebrate surrounded by nature in our on-site luscious garden. The Garden Pavilion can accommodate up to 32 guests seated in reclaimed wood harvest tables or 80 guests for a unique cocktail reception.

Seating Capacities





Birch House
Feel like you are in the comfort of home in our beautifully designed, light-filled penthouse. With unique touches and sweeping city views, this is the perfect location to host an intimate dinner or private gathering.
Willow House
Plan an intimate event in our beautifully designed, urban retreat with a separate living room, dining area, and kitchen area.
1 Hotel Toronto Wedding Space Capacities
| Space | SQ FT | DIMENSIONS | CRESCENT ROUNDS | RECEPTION | THEATRE | CLASSROOM | U-SHAPE | BOARDROOM |
|---|---|---|---|---|---|---|---|---|
| Ground Floor | ||||||||
| 2,293 | 56'x37' | - | 100 | - | - | - | - | |
| 3,348 | 83'x37' | - | 250 | - | - | - | - | |
| 1,130 | 26'X37' | - | 74 | 84 | 24 | 28 | 22 | |
| 498 | 13'X31' | - | - | - | - | 18 | 22 | |
| 260 | 13'x20' | 24 | 50 | 40 | - | - | 24 | |
| Outdoor Space | ||||||||
| 1,064 | 18'x56' | - | 150 | 100 | - | - | - | |
| 187 | 11'x17' | - | 12 | - | - | - | 10 | |
| Lower Level | ||||||||
| 2,976 | 60'x50' | 84 | 200 | 200 | 114 | - | - | |
| 1,430 | 55'x26' | 42 | 100 | 100 | 48 | 42 | 36 | |
| 1,430 | 55'x26' | 42 | 100 | 100 | 48 | 42 | 36 | |
| 1,032 | 43'x24' | 30 | 85 | 60 | 48 | 30 | 30 | |
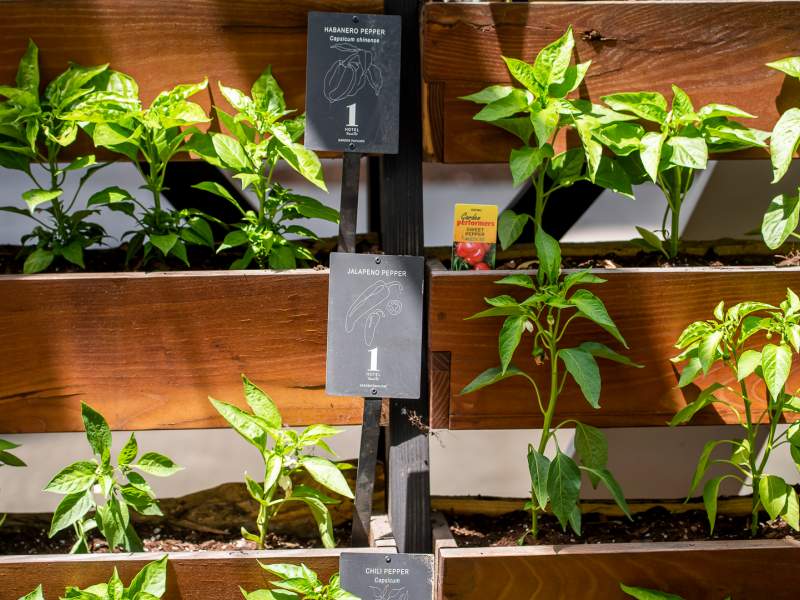
Food Sustainability
Celebrating fresh Ontario-grown ingredients and sustainable practices.

Garden Pavilion
The Hotel's onsite seasonal Garden Pavilion supplies all on-property restaurants and grows a selection of crops including 100% organic herbs, fruits, lettuces, edible flowers, peppers, onions, beans and specially hybridized pollinator perennials and shrubs. The Garden Pavilion is also home to a “Bee Hotel” designed to attract native bees and pollinators by building a habitat uniquely designed for their nesting preferences.

Juice and Vitamin Drop
Fresh pressed juice is made to order on-site, with ingredients from the Garden Pavilion and recipes and ingredients developed to promote the wellness and nutrition of our guests (ginger, carrots, berries, etc.), and all restaurant kitchens adhere to stringent compost and zero-waste practices.

Local Love
The hotel’s culinary team takes pride in their relationships with the local farmers, purveyors who supply their kitchens with high-quality, sustainably-made products. Farmers across Ontario provide us with quality, fresh produce so our guests can savor the seasons while the hotel works to preserve the environment by purchasing local.
We've Got Your Back
We can’t wait to welcome your next meeting or event to our sustainable sanctuary. To do so safely and cautiously, we’ve made some noticeable and necessary changes to our operations. We consulted with leading health experts and our director of environmental health and safety to construct a plan in accordance with the Public Health Agency of Canada and WHO guidelines that takes into account the complete experience for your gathering.
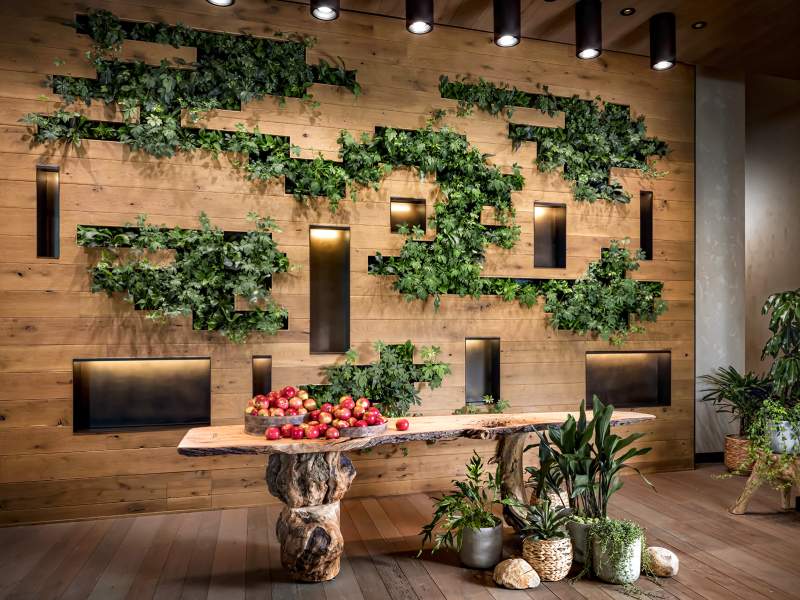
Just wanted to say “thank you” for taking such great care of our executive team. They were all extremely satisfied and certainly impress with the services and newly renovated product. They have asked me to let you all know that they are excited to partner with the 1 Hotel Toronto and look forward to coming back in the near future!






