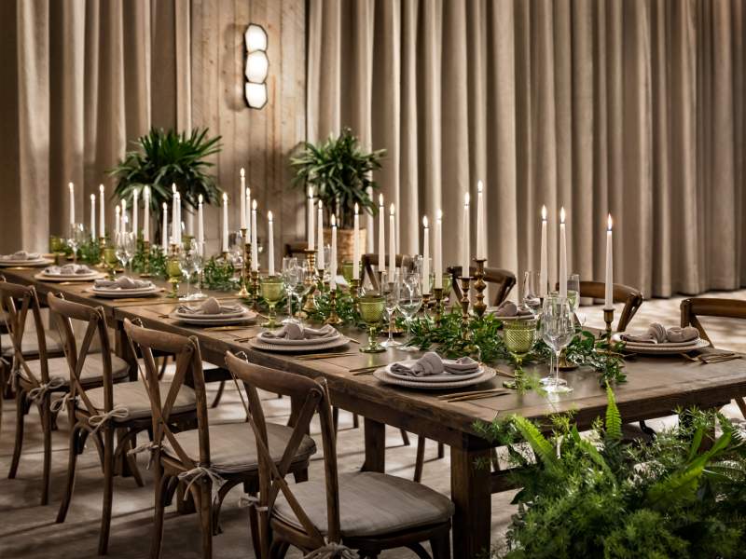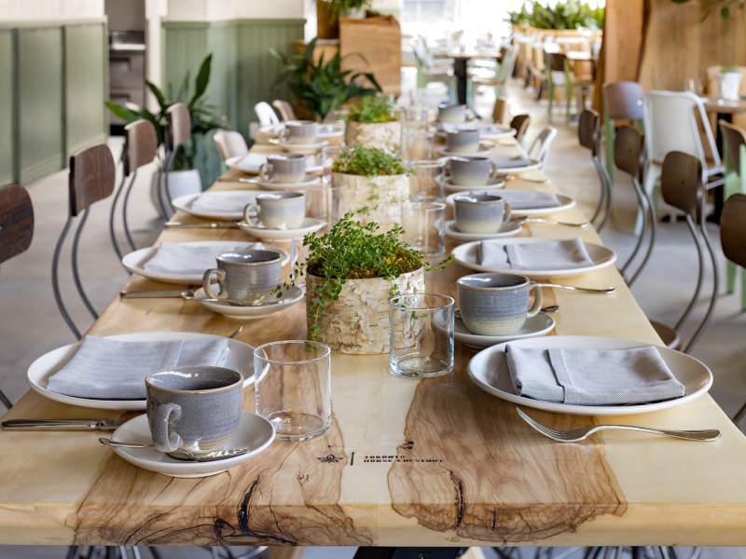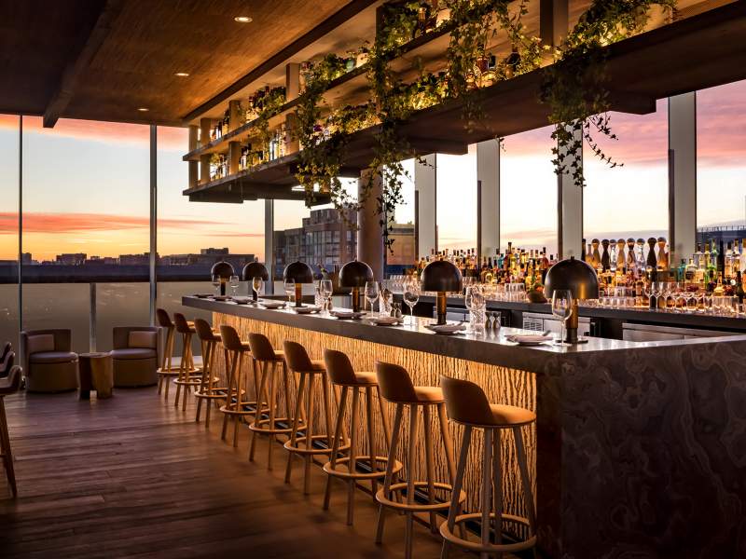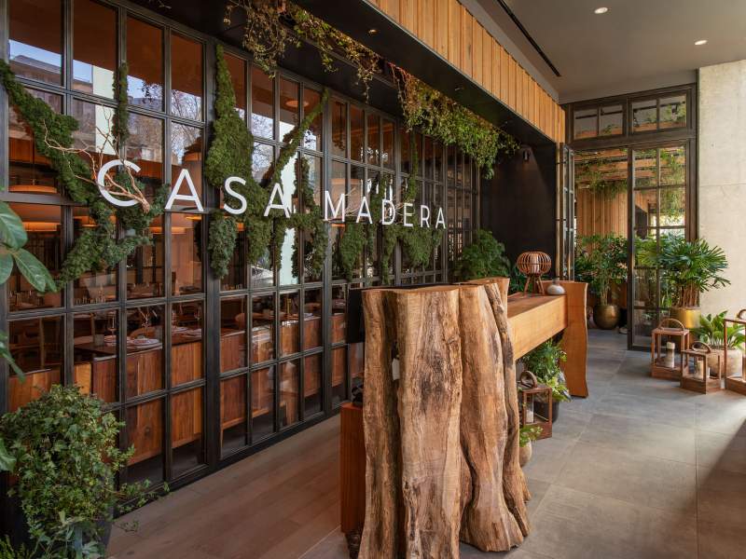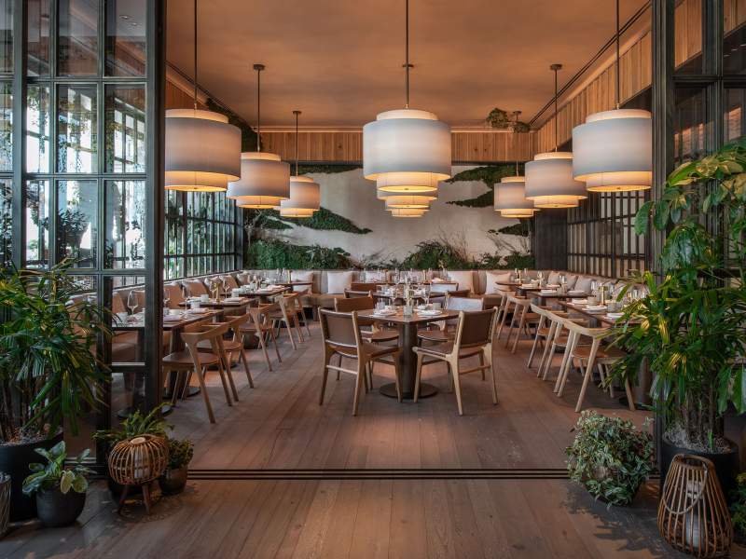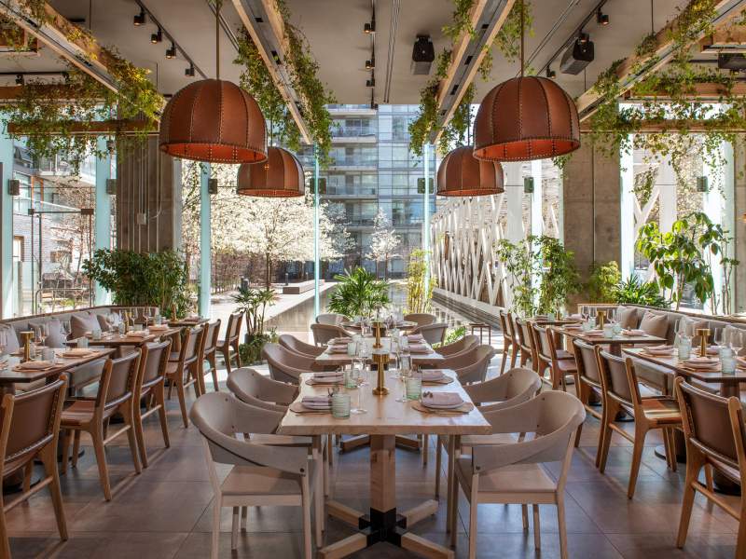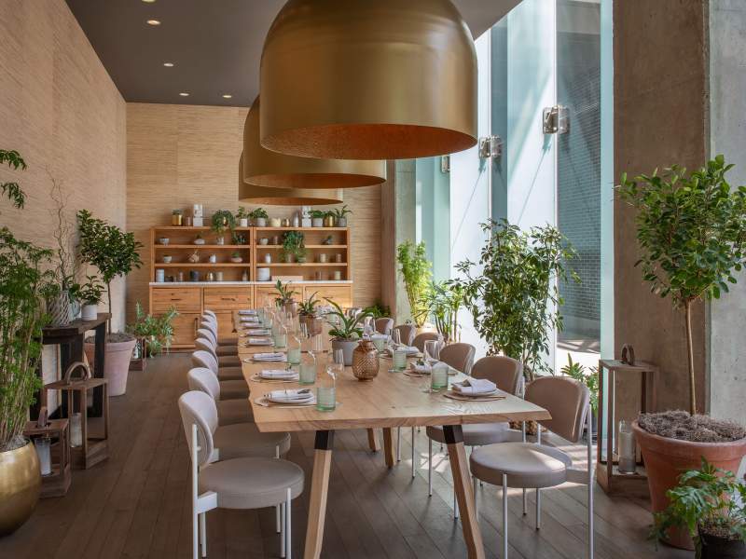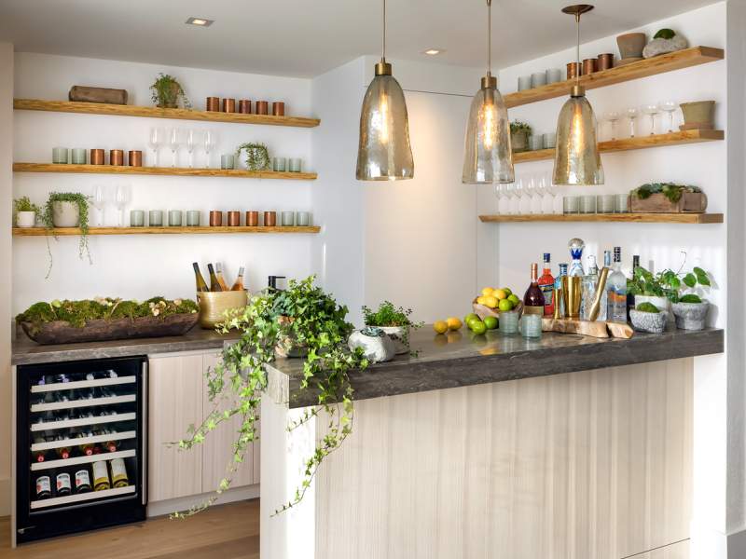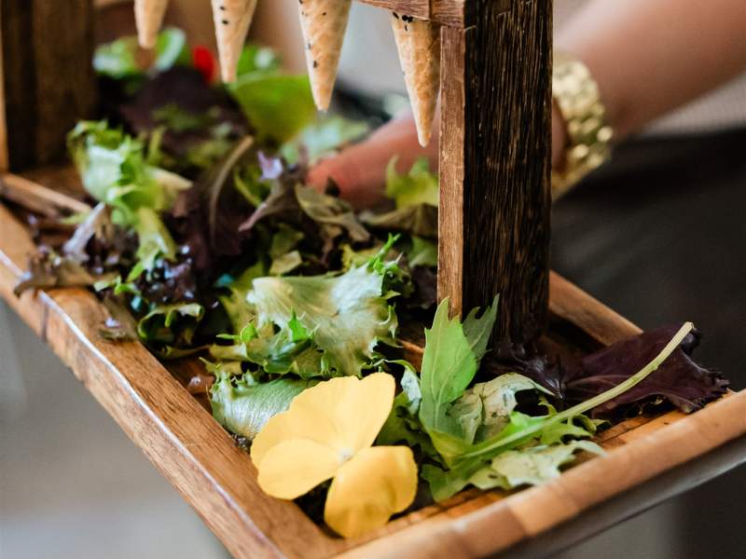Private Dining
Space to gather. Reasons to celebrate. Farm-to-fork offerings. Your one-of-a-kind event will fit perfectly in any of these unique spaces, with state-of-the-art technology, turnkey event planning and farm-stand fresh food and drinks.
1 Kitchen
Let nature lead the experience. This bright and inviting space is ideal for gathering over good food and meaningful conversation.

Seating Capacities


Harriet's Rooftop
Host your next event at the incredible Harriet's Rooftop at 1 Hotel Toronto. The rooftop is the perfect vantage point to take in the expansive views of the Toronto skyline.

Seating Capacities



Casa Madera
With 3,348 square feet, the full restaurant is available for private gatherings that feel immersive, vibrant, and rooted in connection.

Seating Capacities


Casa Madera Dining Room
At 546 square feet, the Dining Room is a tucked-away space designed for slower moments and more intimate gatherings.

Seating Capacities




Casa Madera Park Room
The Park Room offers 1,130 square feet of space surrounded by floor-to-ceiling windows and calming views of the pond and garden pavilion.

Seating Capacities






Casa Madera Private Dining Room
Celebrate an intimate event in our private dining room with stunning floor-to-ceiling windows and views of the 1 Hotel's Garden Pavilion.

Seating Capacities



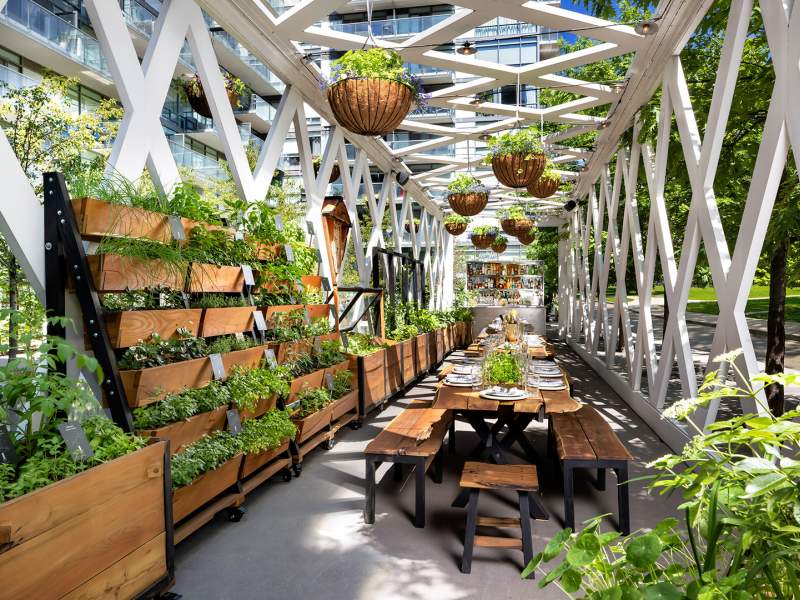
Garden Pavilion
Celebrate surrounded by nature in our on-site luscious garden. The Garden Pavilion can accommodate up to 32 guests seated in reclaimed wood harvest tables or 50 guests for a unique cocktail reception.

Seating Capacities





1 Hotel Toronto Private Dining Space Capacities
| Space | SQ FT | DIMENSIONS | BANQUET | RECEPTION |
|---|---|---|---|---|
| Venues | ||||
| 1,470 | 15'x98' | 90 | 100 | |
| 3,348 | 83'x37' | 180 | 250 | |
| 546 | 26'x21' | 38 | 40 | |
| 1,130 | 26'X37' | 54 | 74 | |
| 498 | 13'X31' | 22 | - | |
| 1,064 | 18'x56' | 50 | 150 | |
| 187 | 11'x17' | 8 | 12 | |
| Outdoor Space | ||||
| 260 | 13'x20' | 24 | 50 | |
| Houses | ||||
| 2,000 | - | 8 | 20 | |
Catering
Our culinary and beverage teams create menus designed for the season and unique to your event. Full of fresh, local ingredients, savor dishes, and drinks that are both good and good for you.

Food Sustainability
Celebrating fresh Ontario-grown ingredients and sustainable practices.

Garden Pavilion
The Hotel's onsite seasonal Garden Pavilion supplies all on-property restaurants and grows a selection of crops including 100% organic herbs, fruits, lettuces, edible flowers, peppers, onions, beans and specially hybridized pollinator perennials and shrubs. The Garden Pavilion is also home to a “Bee Hotel” designed to attract native bees and pollinators by building a habitat uniquely designed for their nesting preferences.

Fresh Pressed Juice
Fresh pressed juice is made to order on-site, with ingredients from the Garden Pavilion and recipes and ingredients developed to promote the wellness and nutrition of our guests (ginger, carrots, berries, etc.), and all restaurant kitchens adhere to stringent compost and zero-waste practices.
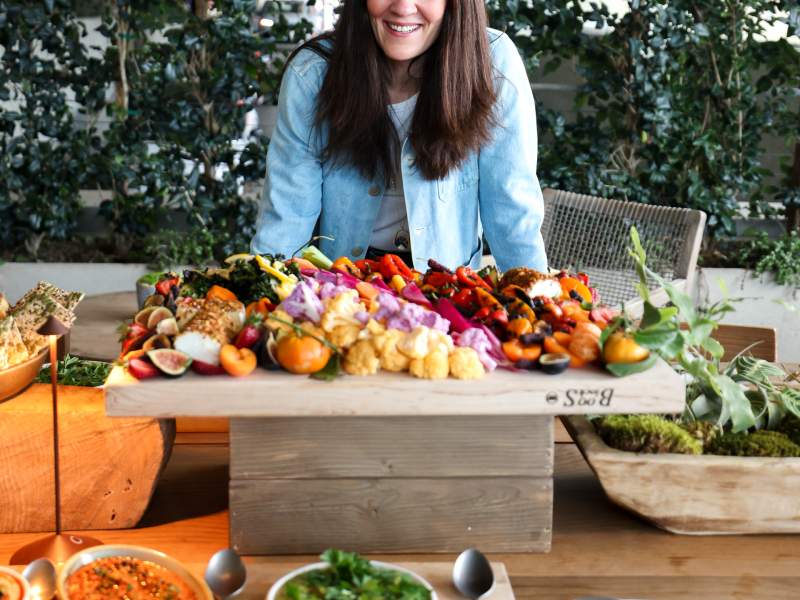
Live Local
The hotel’s culinary team takes pride in their relationships with the local farmers, purveyors who supply their kitchens with high-quality, sustainably-made products. Farmers across Ontario provide us with quality, fresh produce so our guests can savor the seasons while the hotel works to preserve the environment by purchasing local.
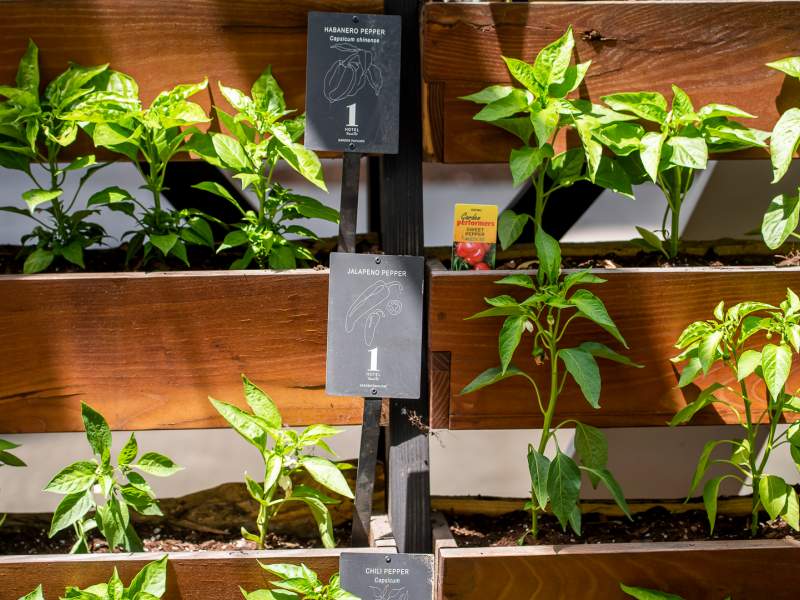
Just wanted to say “thank you” for taking such great care of our executive team. They were all extremely satisfied and certainly impress with the services and newly renovated product. They have asked me to let you all know that they are excited to partner with the 1 Hotel Toronto and look forward to coming back in the near future!






