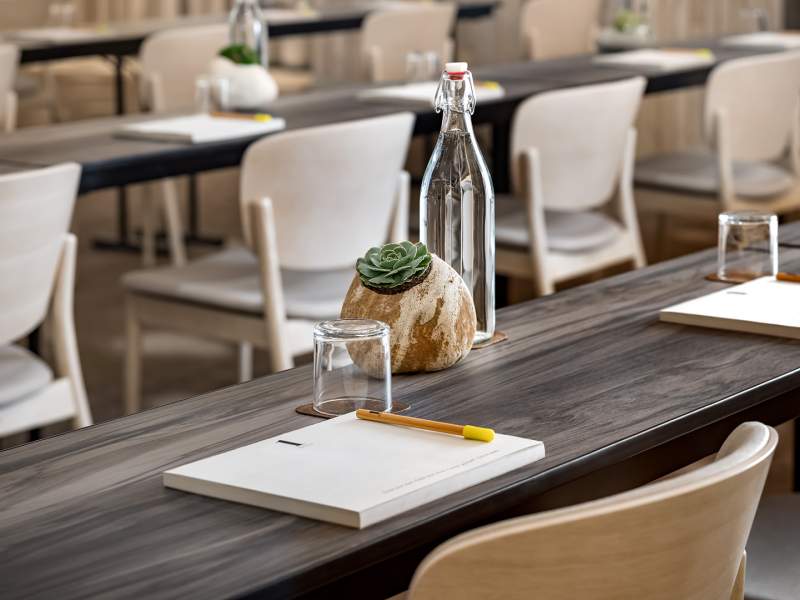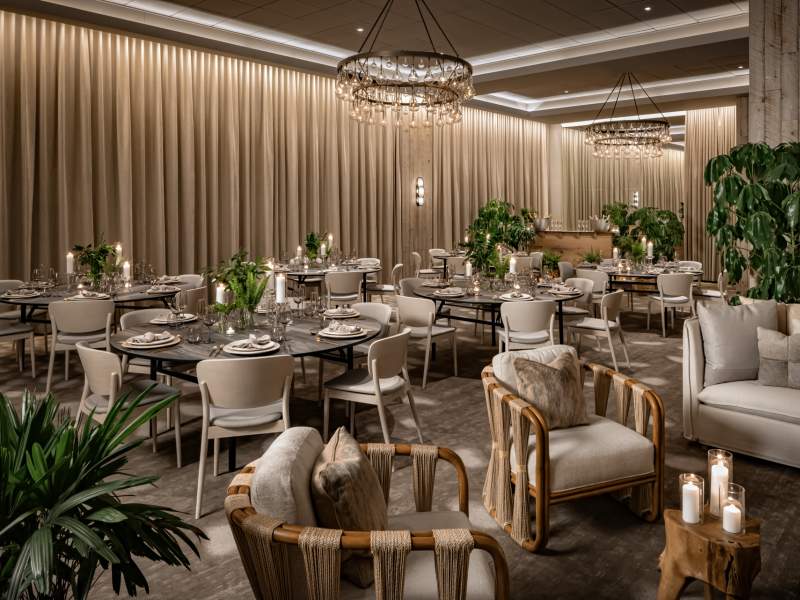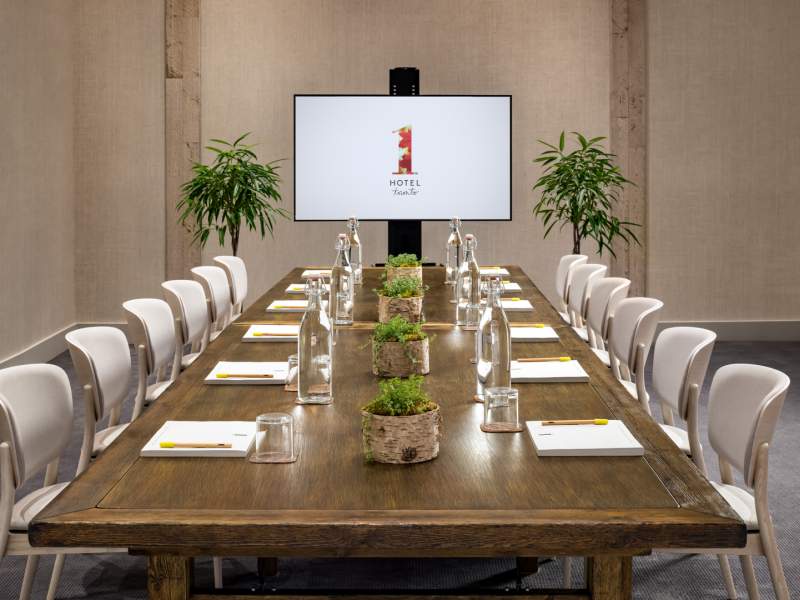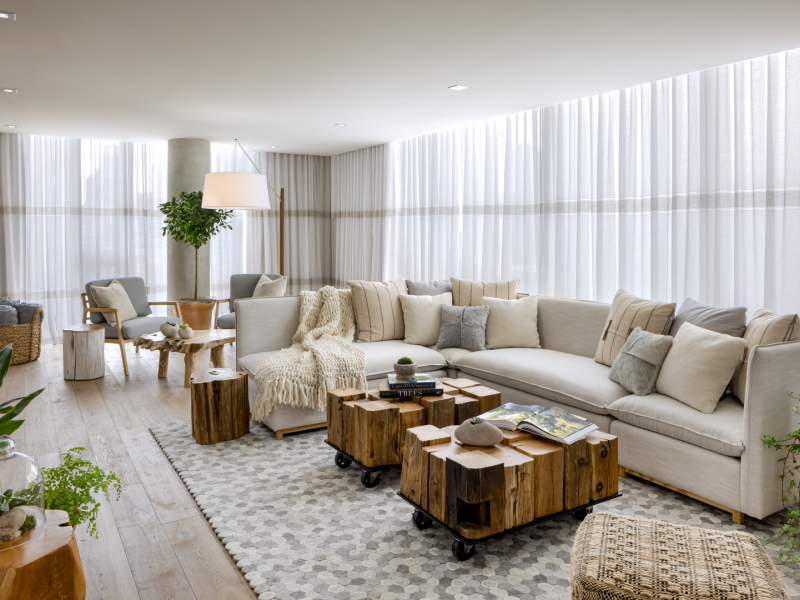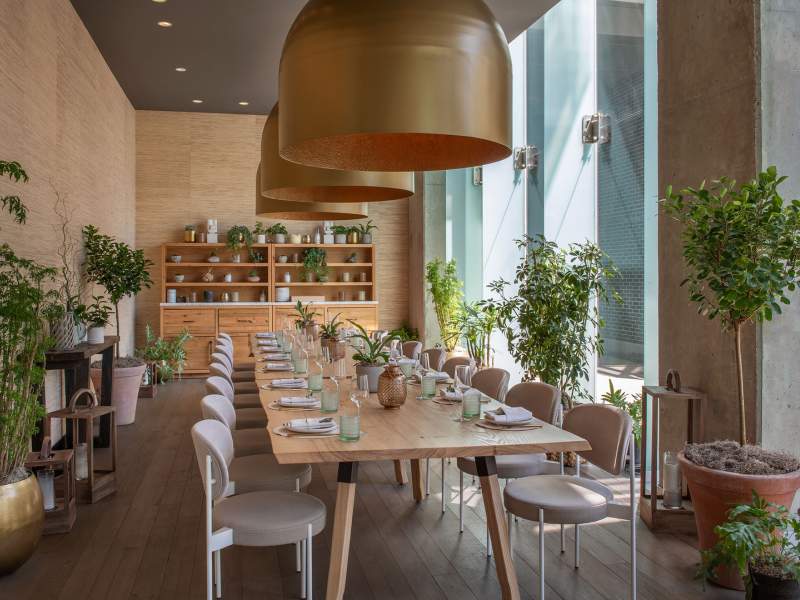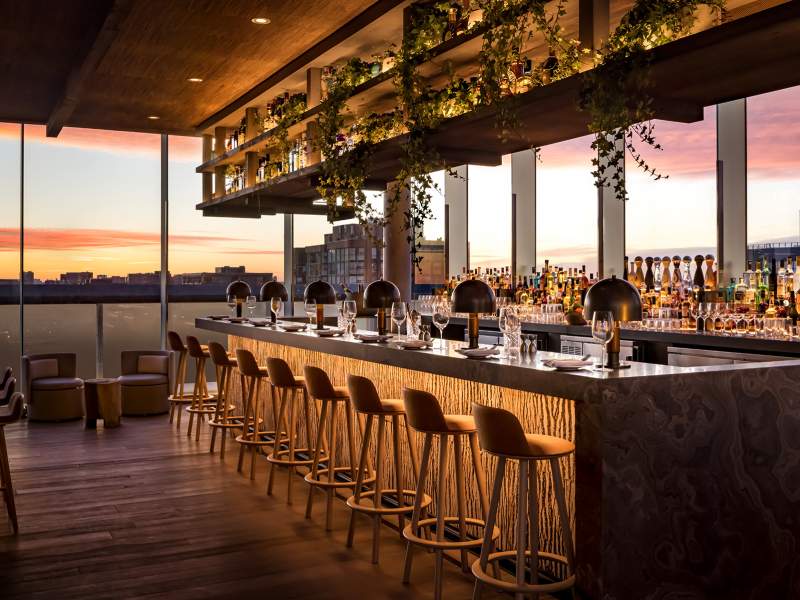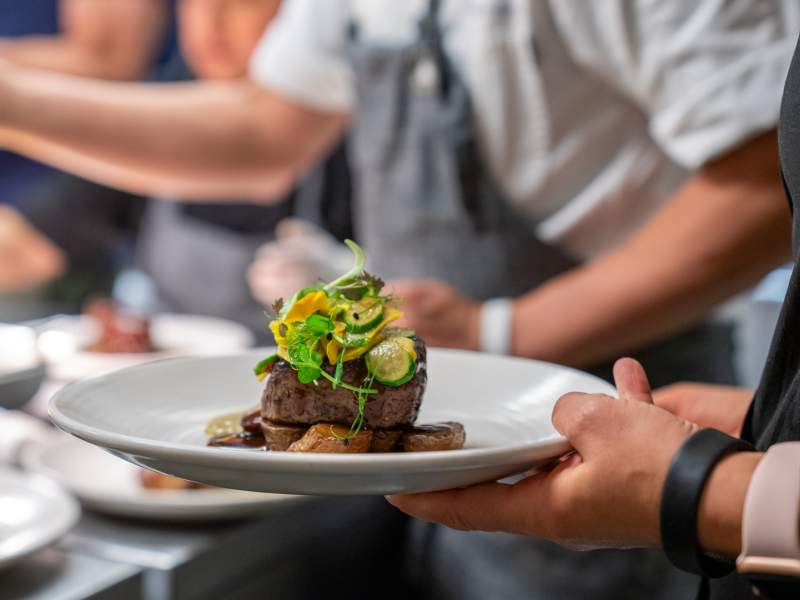Meetings
Host your one-of-a-kind meeting in one of our unique spaces. We offer planning designed to support your meeting's goals, as well as options for fully catered meetings or quick snacks to energize you during breaks.
Maple
Our 2,976-square-foot ballroom can accommodate up to 200 guests for a plated event with a dance floor. This space can also function as one large room or can be divided into two, for a separate ceremony, cocktail reception or wedding reception.

Seating Capacities





Chestnut
Intimate weddings have never looked this good. Celebrate with an event for up to 85 guests in our 1,032-square-foot Chestnut ballroom.

Seating Capacities







Birch House
With 2,000 square feet of thoughtfully designed space, Birch House offers a private, suite-style setting ideal for intimate gatherings, celebrations, or creative meetings.

Seating Capacities



Casa Madera Private Dining Room
Celebrate an intimate event in our private dining room with stunning floor-to-ceiling windows and views of 1 Hotel Toronto's Garden Pavilion.

Seating Capacities



Harriet's Rooftop
Host your next event at the incredible Harriet's Rooftop at 1 Hotel Toronto. The rooftop is the perfect vantage point to take in the expansive views of the Toronto skyline.

Seating Capacities



1 Hotel Toronto Meeting Space Capacities
| Space | SQ FT | DIMENSIONS | RECEPTION | THEATRE | CLASSROOM | U-SHAPE | BOARDROOM |
|---|---|---|---|---|---|---|---|
| Spaces | |||||||
| 2,976 | 60'x50' | 200 | 200 | 114 | - | - | |
| 1,032 | 43'x24' | 85 | 60 | 48 | 30 | 30 | |
| 2,000 | - | 20 | - | - | - | 8 | |
| 498 | 13'X31' | - | - | - | 18 | 22 | |
| 1,064 | 18'x56' | 150 | 100 | - | - | - | |
Catering
Our culinary and beverage teams create menus designed for the season and unique to your meeting. Full of fresh, local ingredients, savor dishes, and drinks that are both good and good for you.
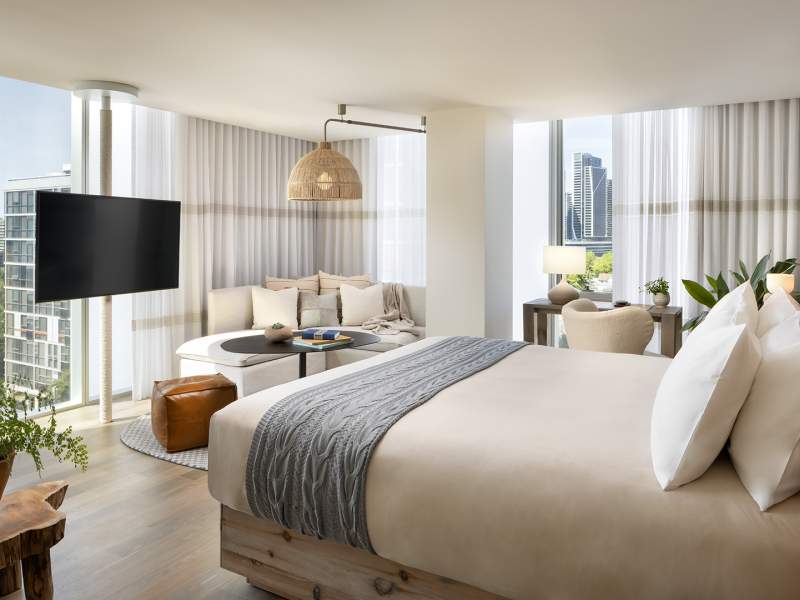
Room Blocks
Host your special event in out urban oasis. Discounted room rates are available for groups of 8 or more, please contact our team for more information.

Wellness Enhancements
At 1 Hotel Toronto, we offer elevated extras to further enhance your next meeting, event or wedding. With a multitude of wellness offerings throughout the hotel, our team is here to curate add-ons that work for you.
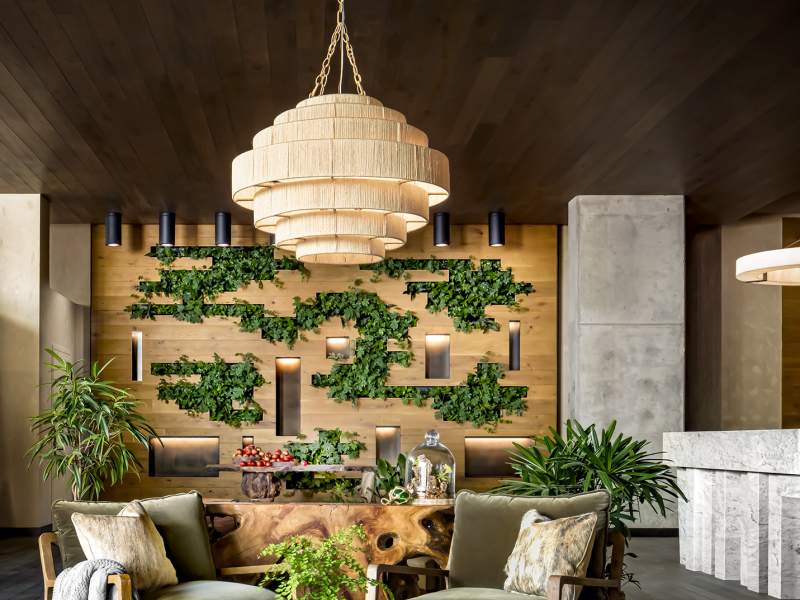
Sustainable Design
1 Hotel Toronto's design balances refined elements with a comfortably curated atmosphere, inspired by the creativity and craftsmanship of local artists, builders, chefs, and the surrounding community. All design choices and materials are used purposefully and thoughtfully with an emphasis on using existing structural and reclaimed materials sourced throughout Ontario.
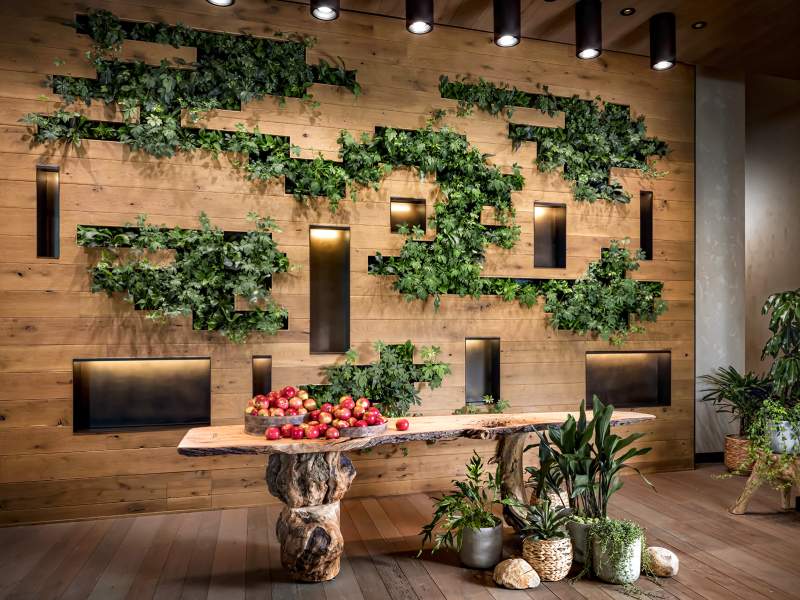
I wanted to send a quick note to tell you how pleased we were with our meeting space and accommodations this week. The hotel was amazing and the customer service was top-notch. I'd also like to give a shout-out to Livia at the front desk - she was fantastic. Our entire team was so happy with everything; we'll definitely be back in the future.






