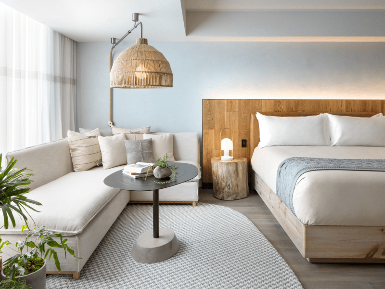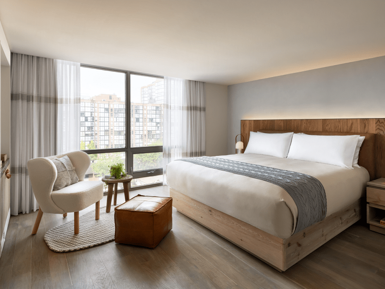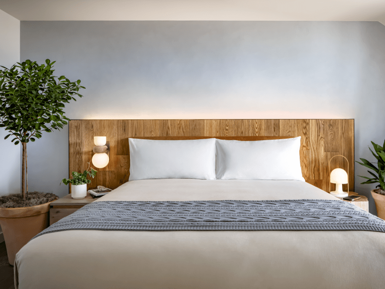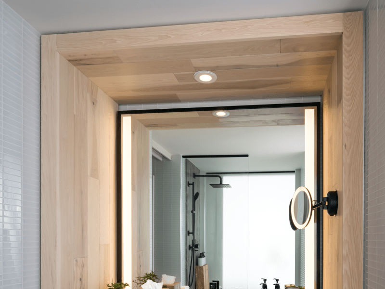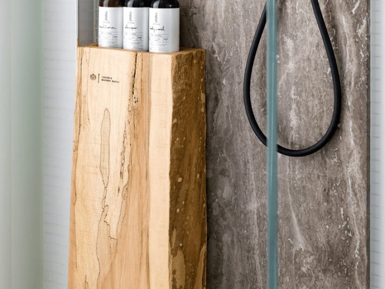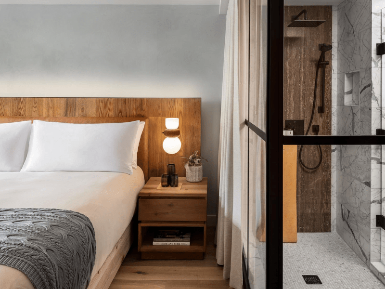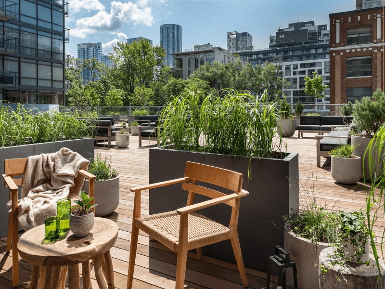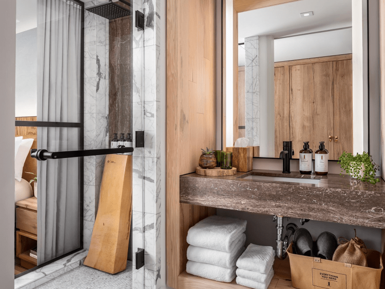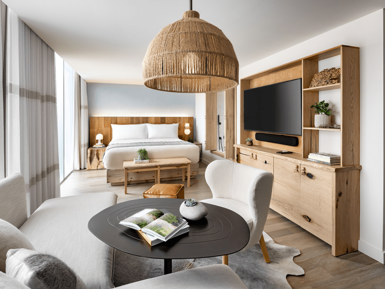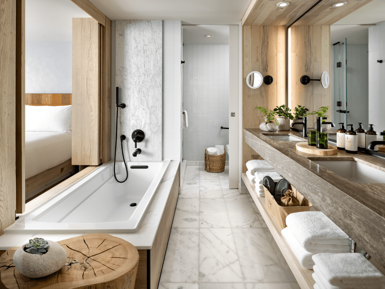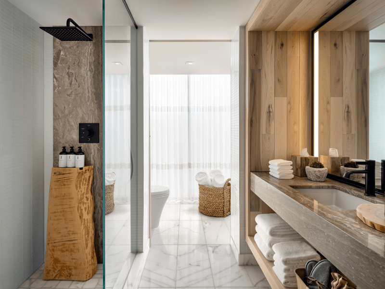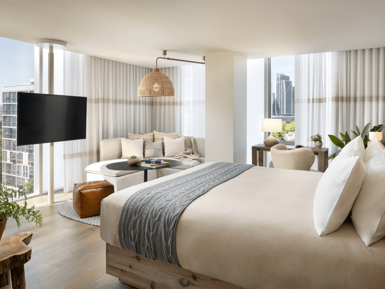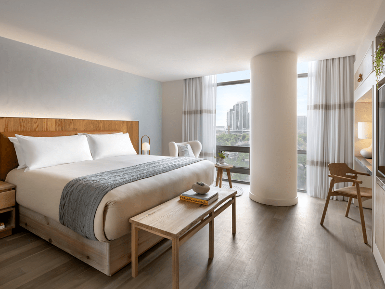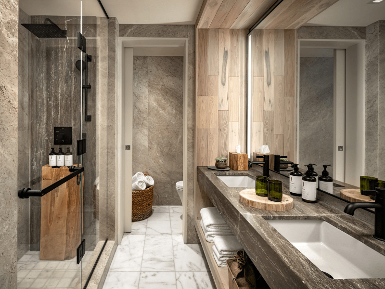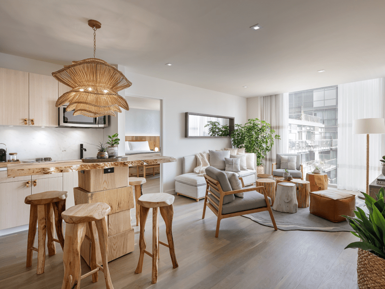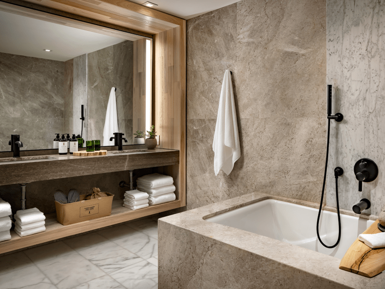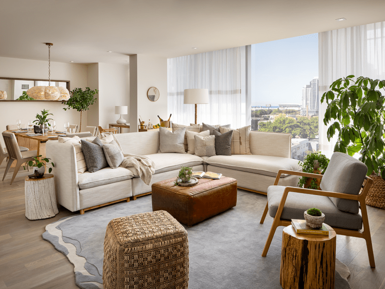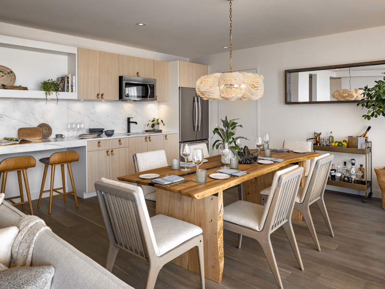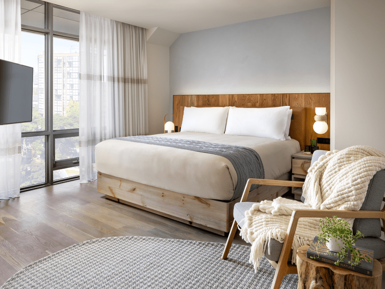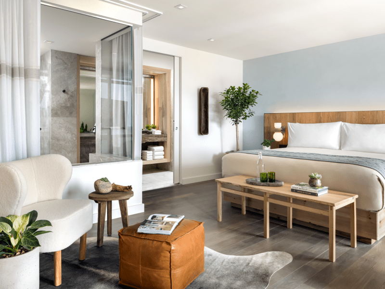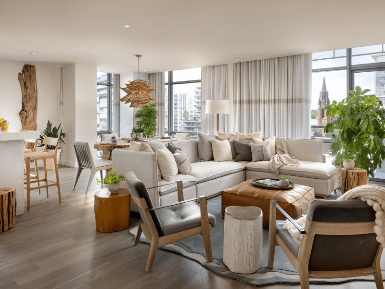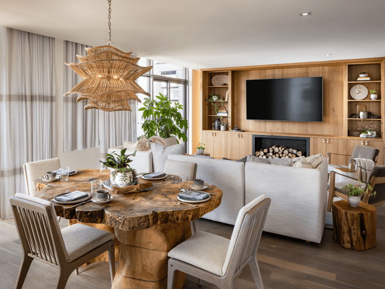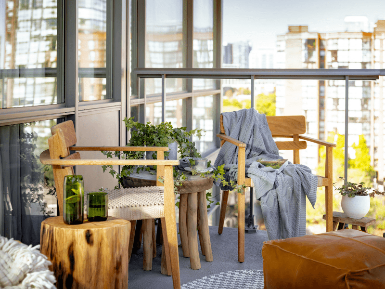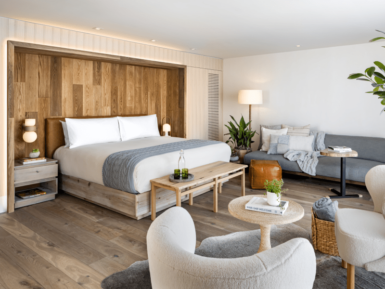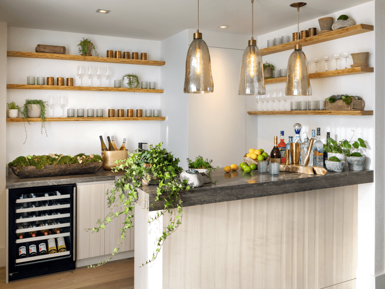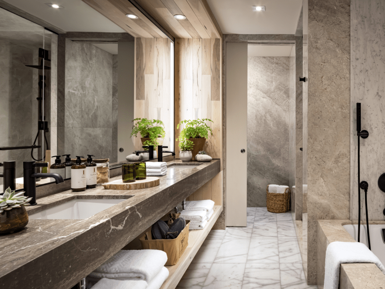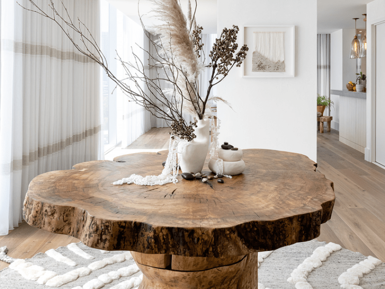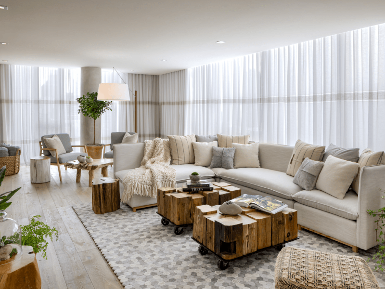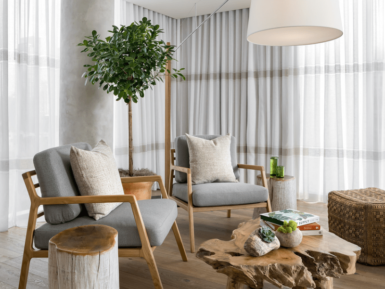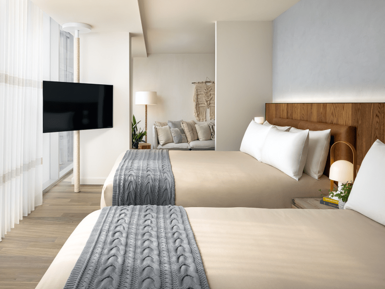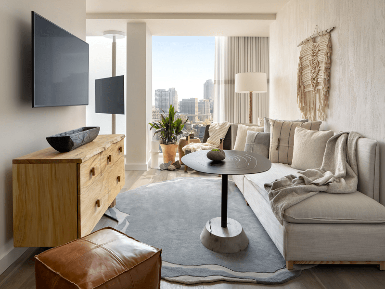Studio King
King Bed
2 People
Rain Shower Only
City View
Floor-to-ceiling Windows
Average Size: 377 sq.ft. | 35 sq.m.
King
King Bed
2 People
Rain Shower Only
City View
Terrace
Average Size: 408 sq.ft. | 37 sq.m.
Connecting Studio Suite & Panoramic King
Average Size: 1012 sq.ft. | 94 sq.m.
City King
King Bed
2 People
Rain Shower Only
City View
Floor-to-ceiling Windows
Average Size: 400 sq.ft. | 37 sq.m.
City King Balcony
Balcony
King Bed
Rain Shower Only
City View
Floor-to-ceiling Windows
Average Size: 452 sq.ft. | 41 sq.m.
City Lounge King
Average Size: 463 sq.ft. | 43 sq.m.
Panoramic King
King Bed
2 People
Rain Shower Only
City View
Seating Area
Average Size: 463 sq.ft. | 43 sq.m.
Studio Suite
Average Size: 549 sq.ft. | 51 sq.m.
Terrace Studio Suite
Average Size: 529 sq.ft. | 49 sq.m.
Skyline One Bedroom Flat
King Bed
2 People
Separate Rain Shower
City View
Separate Living Room
Kitchenette
Dyson Hair Dryer
Average Size: 890 sq.ft. | 82 sq.m.
Cedar House
City View
King Bed
2 People
Separate Living Room
Kitchenette
Rain Shower
Dyson Hair Dryer
Average Size: 1150 sq.ft. | 106 sq.m.
Willow House
Average Size: 1215 sq.ft. | 112 sq.m.
Birch House
King Bed
2 People
Separate Rain Shower
City View
Separate Living Room
Kitchen
Powder Room
Average Size: 2000 sq.ft. | 185 sq.m.
Birch House Two Bedroom Suite
1 King & 2 Queen Beds
6 People
Separate Rain Shower
City View
Separate Living Room
Kitchen
Powder Room
Average Size: 2750 sq.ft. | 255 sq.m.





