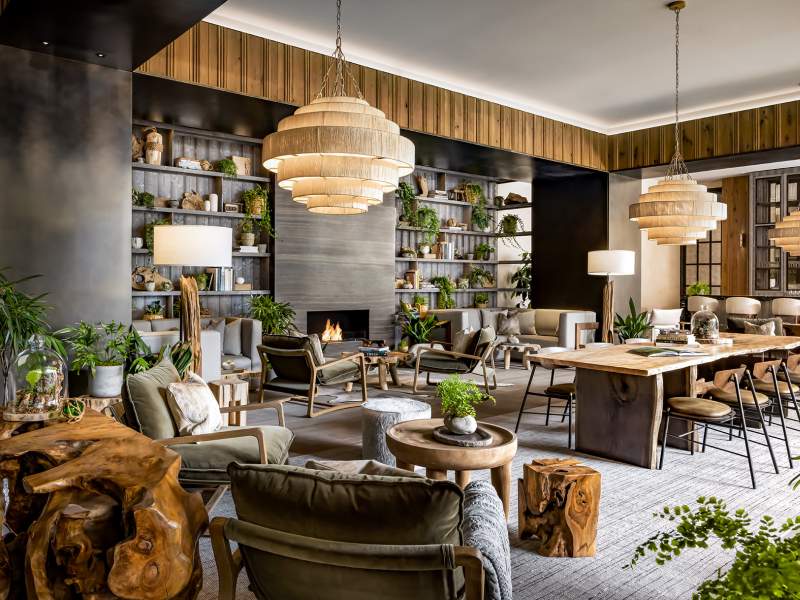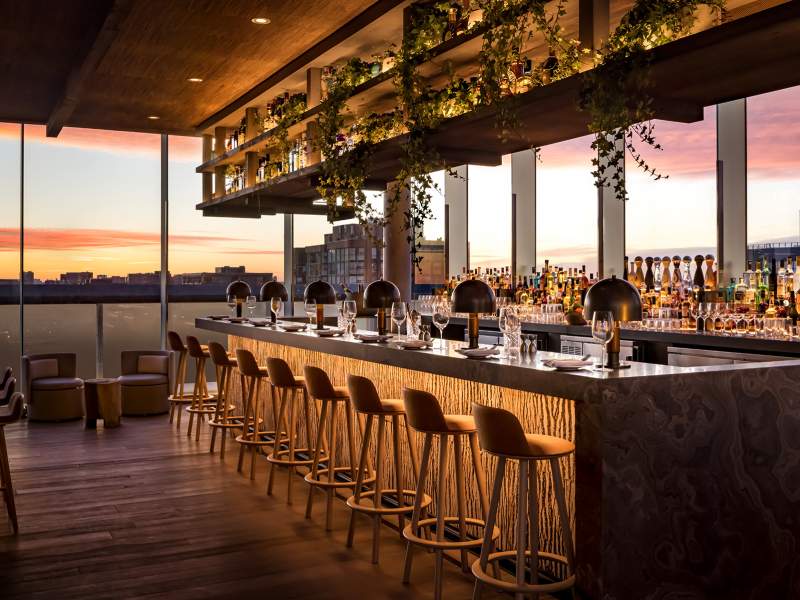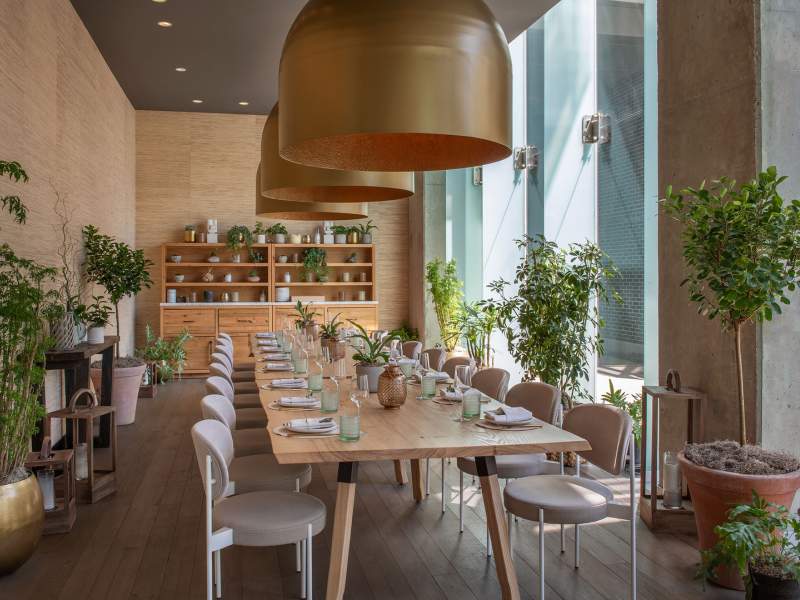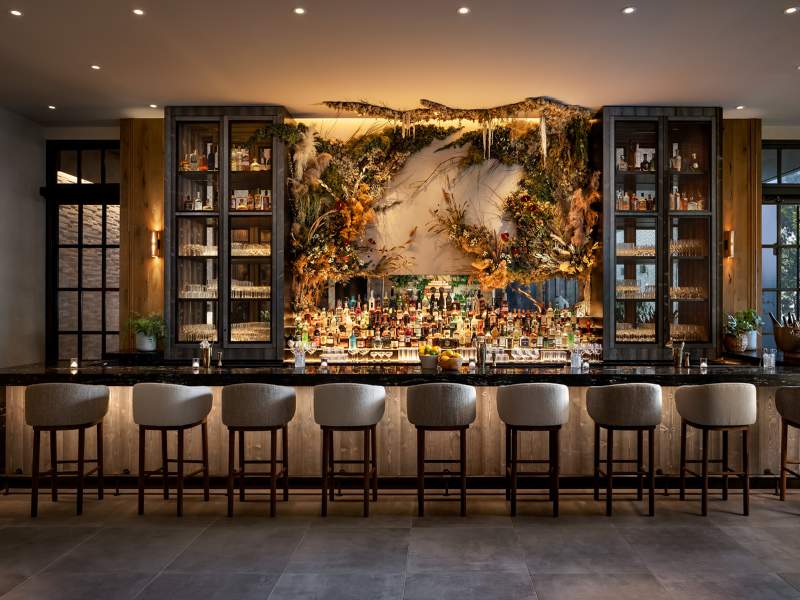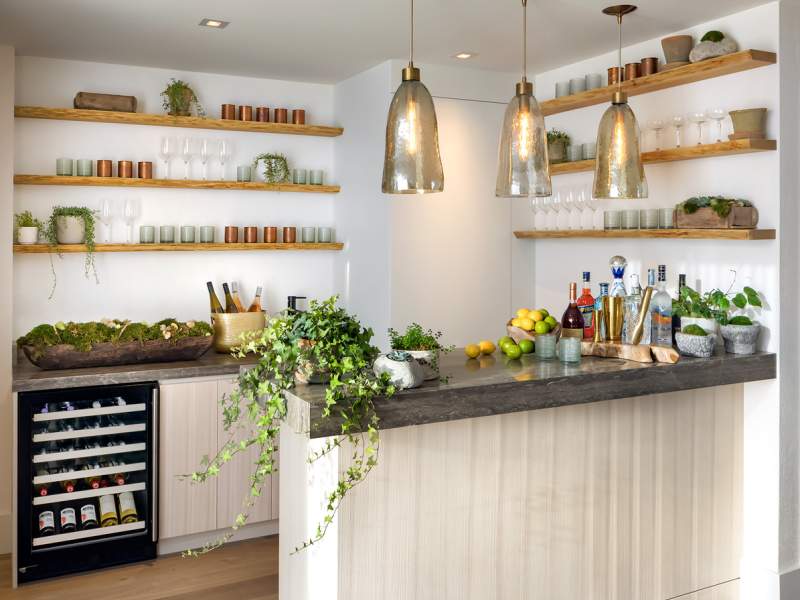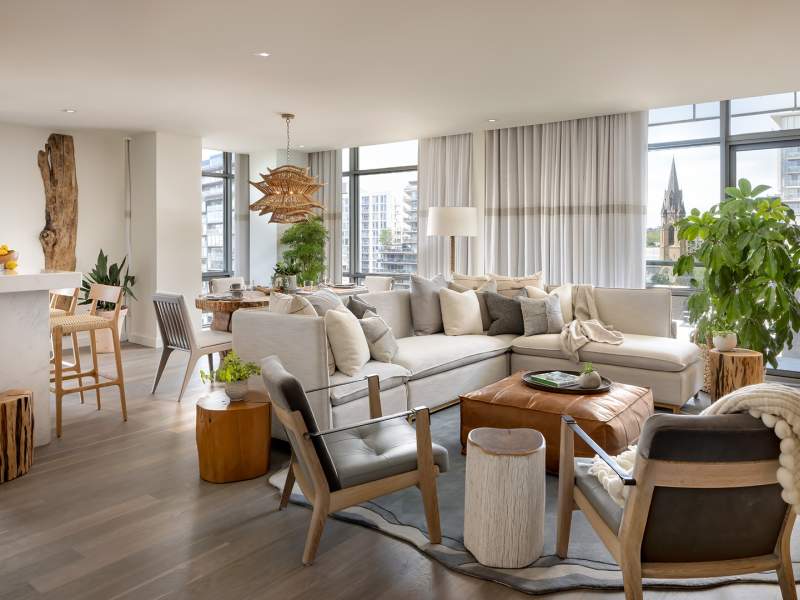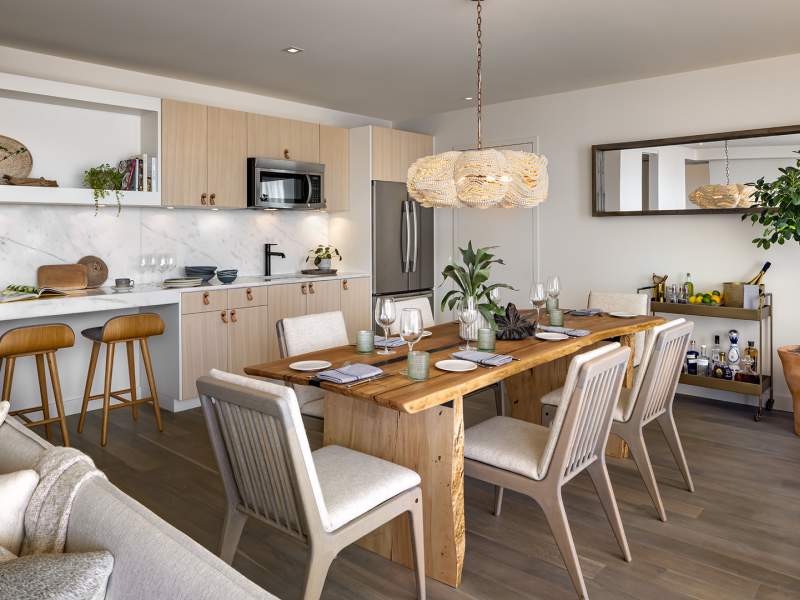Corporate Events
Looking for a place to bond or brainstorm more informally? Get together with colleagues in Flora Lounge, 1 Kitchen, or any of our unique spaces throughout the hotel.
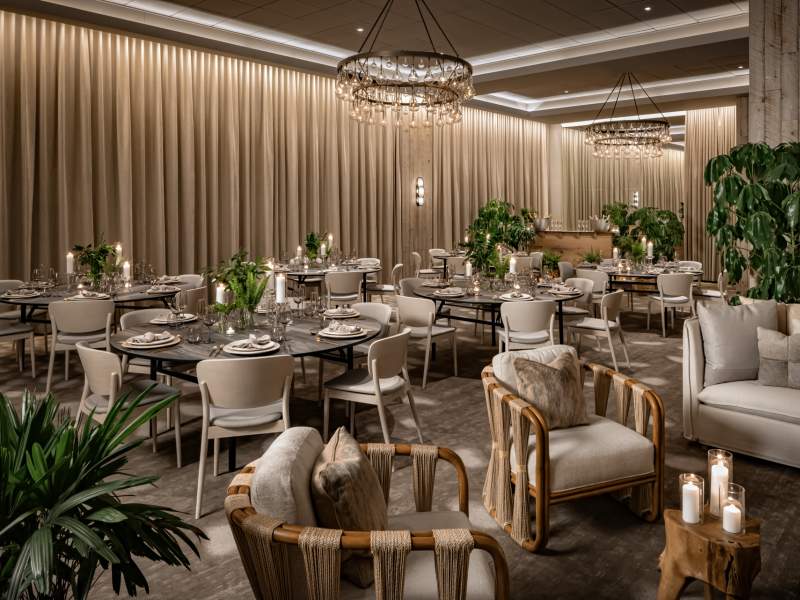
Maple
Our 2,976-square-foot ballroom can accommodate up to 160 guests for a plated event with a dance floor. This space can also function as one large room or can be divided into two, for a separate ceremony, cocktail reception or wedding reception.

Seating Capacities





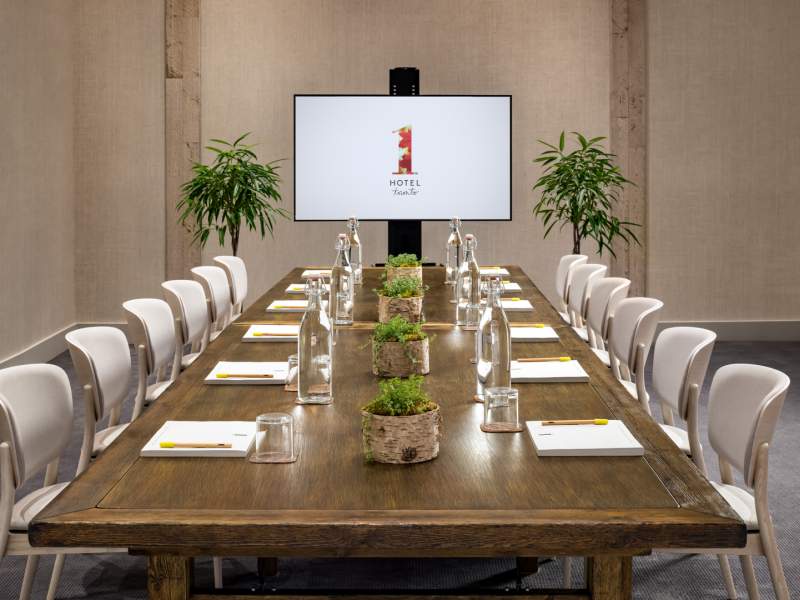
Chestnut
Intimate weddings have never looked this good. Celebrate with an event for up to 80 guests in our 1,032-square-foot Chestnut ballroom.

Seating Capacities







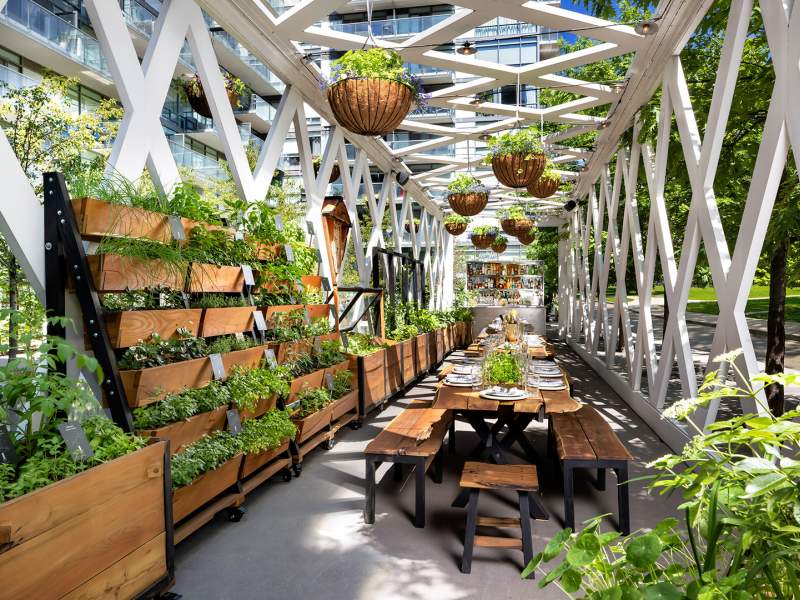
Garden Pavilion
Celebrate surrounded by nature in our on-site luscious garden. The Garden Pavilion can accommodate up to 32 guests seated in reclaimed wood harvest tables or 80 guests for a unique cocktail reception.

Seating Capacities





Harriet's Rooftop
Host your next event at the incredible Harriet's Rooftop at 1 Hotel Toronto. The rooftop is the perfect vantage point to take in the expansive views of the Toronto skyline.

Seating Capacities



Casa Madera Private Dining Room
Celebrate an intimate event in our private dining room with stunning floor-to-ceiling windows and views of the 1 Hotel's Garden Pavilion.

Seating Capacities


Flora Lounge
Bring the outside in with our 2,293-square-foot lobby lounge, Flora. Thoughtfully designed with floor-to-ceiling windows, Flora Lounge is the place to be for your cocktail reception.

Seating Capacities

Birch House
Feel like you are in the comfort of home in our beautifully designed, light-filled penthouse. With unique touches and sweeping city views, this is the perfect location to host an intimate dinner or private gathering.
Willow House
Plan an intimate event in our beautifully designed, urban retreat with a separate living room, dining area, and kitchen area.
Cedar House
Thoughtful touches bring nature inside with this one-bedroom suite. Enjoy large windows looking over the sweeping city skyline and Lake Ontario, as well as a spacious separate kitchen and living area.
1 Hotel Toronto Event Space Capacities
| Space | SQ FT | DIMENSIONS | CRESCENT ROUNDS | RECEPTION | THEATRE | CLASSROOM | U-SHAPE | BOARDROOM |
|---|---|---|---|---|---|---|---|---|
| Ground Floor | ||||||||
| 2,293 | 56'x37' | - | 100 | - | - | - | - | |
| 3,348 | 83'x37' | - | 250 | - | - | - | - | |
| 1,130 | 26'X37' | - | 74 | 84 | 24 | 28 | 22 | |
| 498 | 13'X31' | - | - | - | - | 18 | 22 | |
| 260 | 13'x20' | 24 | 50 | 40 | - | - | 24 | |
| Outdoor Space | ||||||||
| 1,064 | 18'x56' | - | 150 | 100 | - | - | - | |
| 187 | 11'x17' | - | 12 | - | - | - | 10 | |
| Lower Level | ||||||||
| 2,976 | 60'x50' | 84 | 200 | 200 | 114 | - | - | |
| 1,430 | 55'x26' | 42 | 100 | 100 | 48 | 42 | 36 | |
| 1,430 | 55'x26' | 42 | 100 | 100 | 48 | 42 | 36 | |
| 1,032 | 43'x24' | 30 | 85 | 60 | 48 | 30 | 30 | |
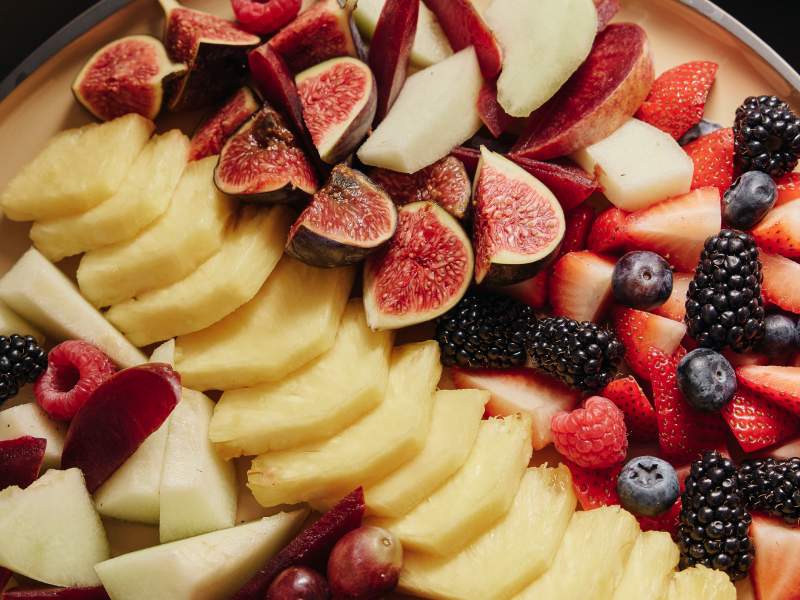
Catering
Our culinary and beverage menus are designed for the season and unique to your event. Full of fresh, local ingredients, you and your guests will savour dishes that are both good and good for you.
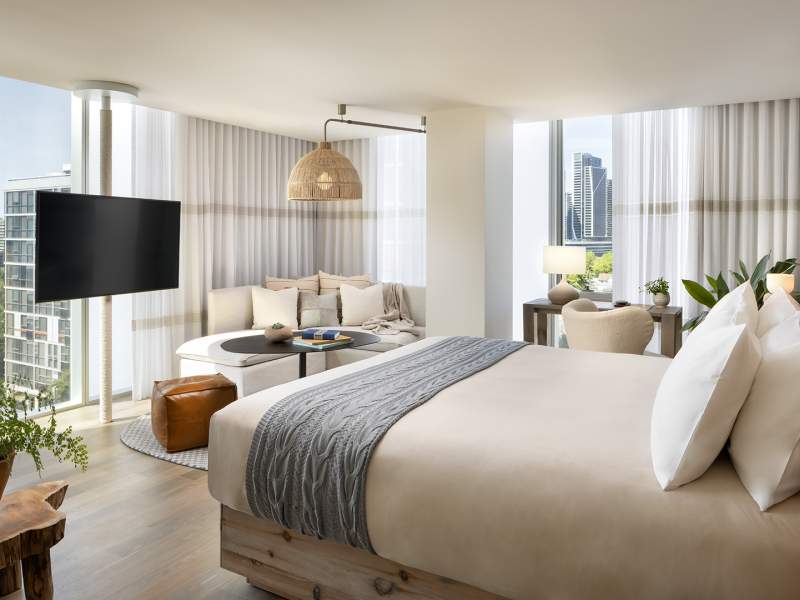
Room Blocks
Host your special event in out urban oasis. Discounted room rates are available for groups of 8 or more, please contact our team for more information.

Wellness Enhancements
At 1 Hotel Toronto, we offer elevated extras to further enhance your next meeting, event or wedding. With a multitude of wellness offerings throughout the hotel, our team is here to curate add-ons that work for you.
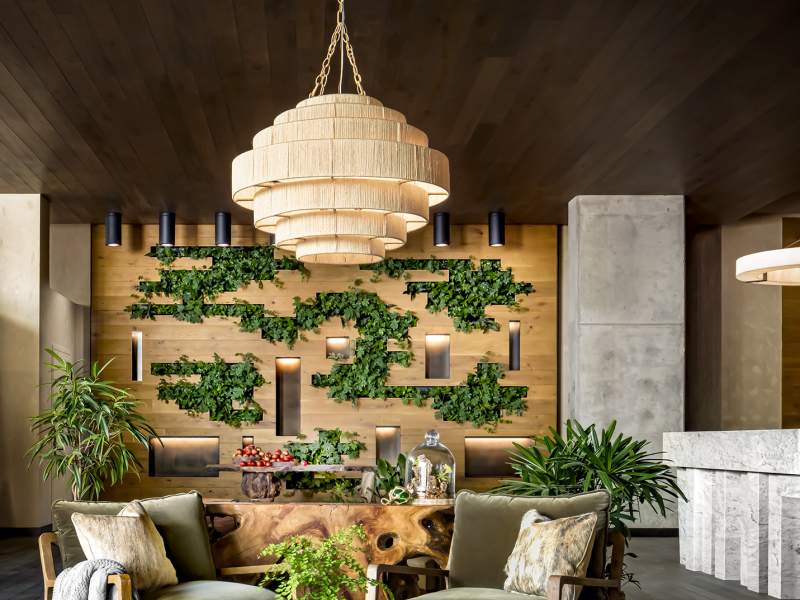
Sustainable Design
1 Hotel Toronto's design balances refined elements with a comfortably curated atmosphere, inspired by the creativity and craftsmanship of local artists, builders, chefs, and the surrounding community. All design choices and materials are used purposefully and thoughtfully with an emphasis on using existing structural and reclaimed materials sourced throughout Ontario.

Sustainable Food Practices
The hotel's onsite seasonal Garden Pavilion supplies all on-property restaurants and grows a selection of crops including 100% organic herbs, fruits, lettuces, edible flowers, peppers, onions, beans and specially hybridized pollinator perennials and shrubs. The Garden Pavilion is also home to a “Bee Hotel” designed to attract native bees and pollinators by building a habitat uniquely designed for their nesting preferences.
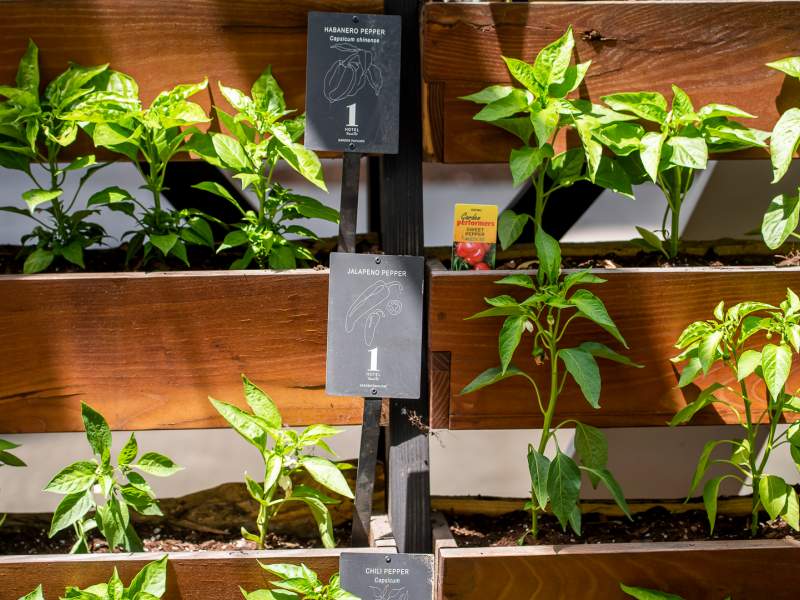
Local Love
The hotel’s culinary team takes pride in their relationships with the local farmers, purveyors who supply their kitchens with high-quality, sustainably-made products. Farmers across Ontario provide us with quality, fresh produce so our guests can savor the seasons while the hotel works to preserve the environment by purchasing local to Ontario.
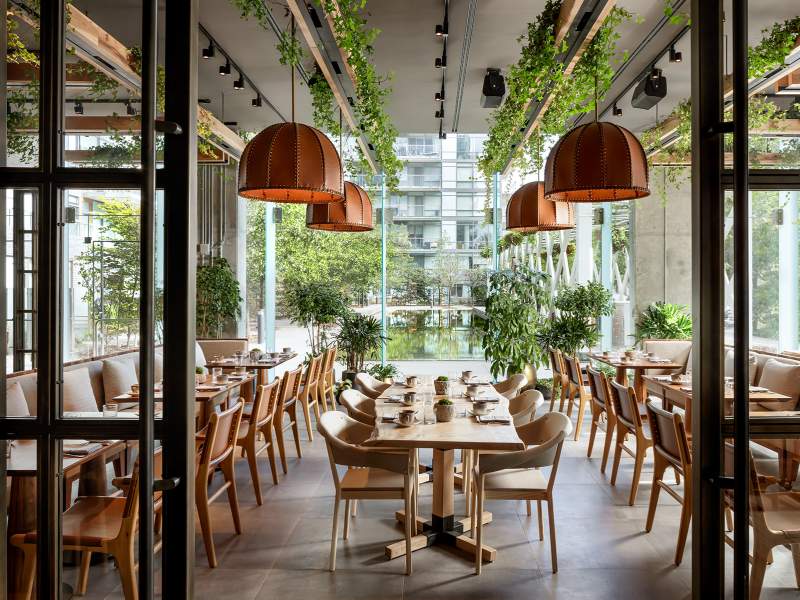
Journey to Zero-Waste
1 Hotel Toronto is dedicated to the quest for zero-waste. Reusable soil produced from on-site composting is used in over 3,300 plants located throughout the hotel and garden, and the hotel recycles through a partnership with Toronto-based Green For Life. The property also has an alliance with GreenPlanet to convert 100% of kitchen oil and grease into biofuel, alongside sustainable laundering services that rely on environmentally friendly products and eliminate harmful chemicals from the process.
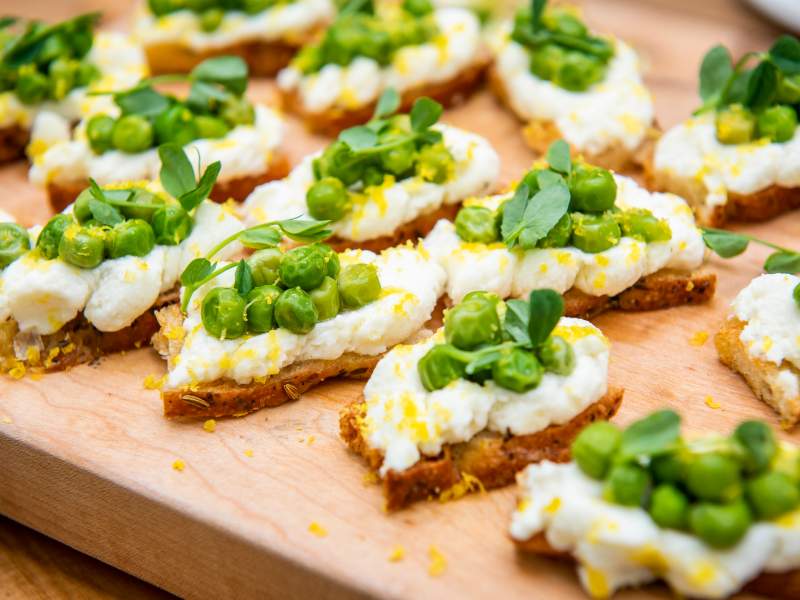
Wellness Enhancements
At 1 Hotel Toronto, we offer elevated extras to further enhance your next meeting, event or wedding. With a multitude of wellness offerings to add to your experience, our team will curate a package that works for you.
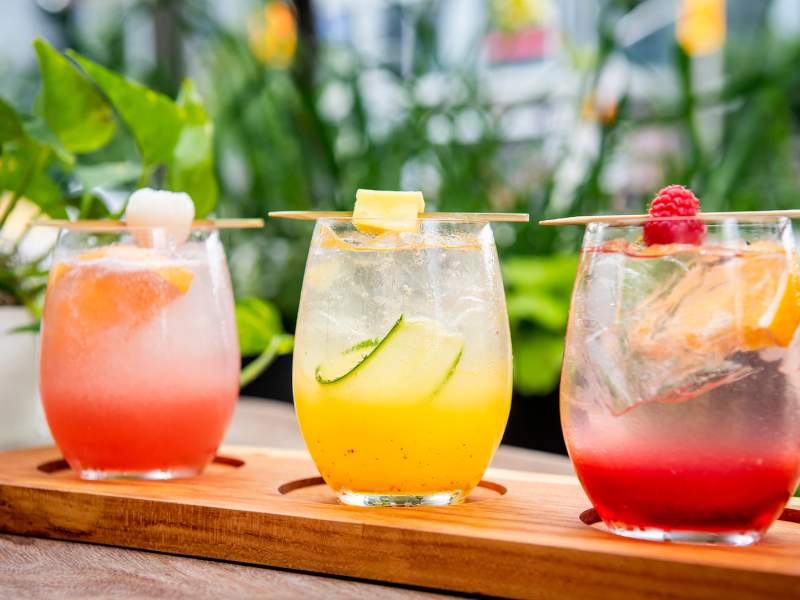
Juice and Vitamin Drop
Start your day off right with a fresh juice and vitamin drop. Select your favourite cold-pressed juice from our daily selection, and we will deliver it to your room alongside a vitamin boost for all-day energy.
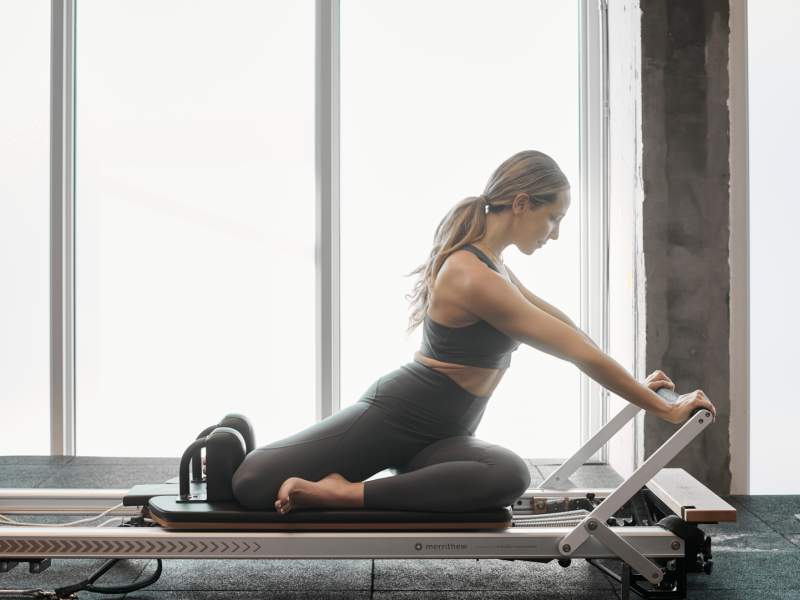
Mind and Movement
We know you have a lot on your mind. Take a moment to center yourself with a private yoga class for you and your group or a personal training session just for you.

Tarot Card and Aura Reading
Offer your guests an unforgettable journey of spiritual guidance through tarot cards or aura readings.
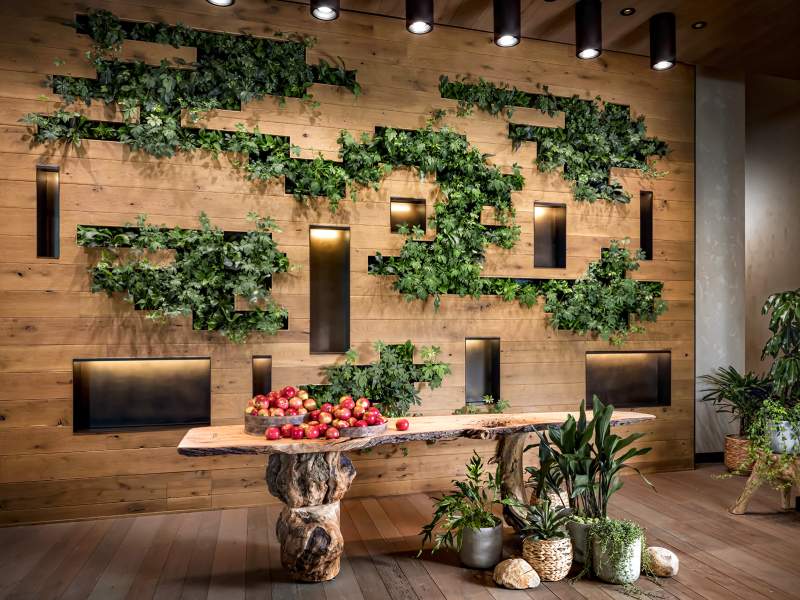
I want to thank you for your advice and attention in helping to make our third year at 1 Hotel Toronto, a wonderful, successful and fun summer party. We have received incredible feedback from all of our guests; it is a tribute to your managers, servers and everyone at the hotel.






