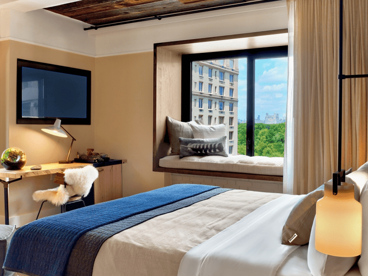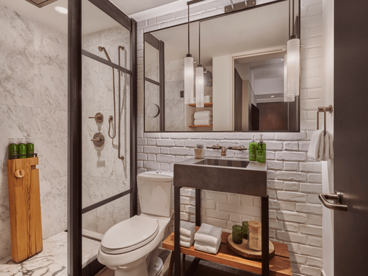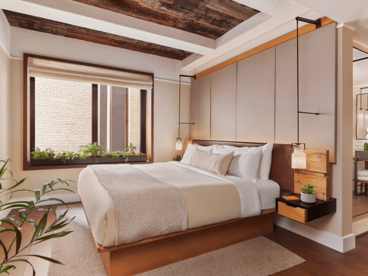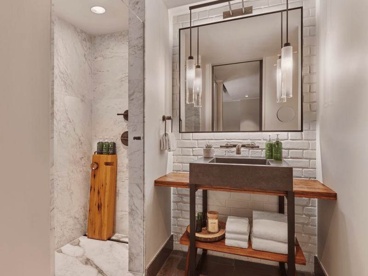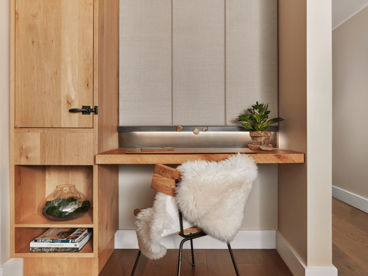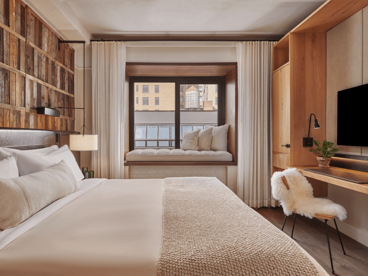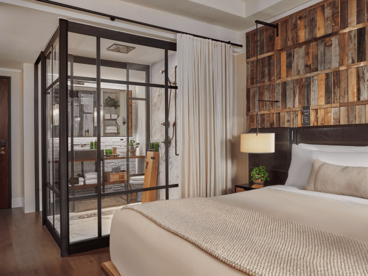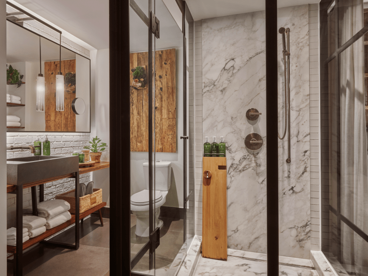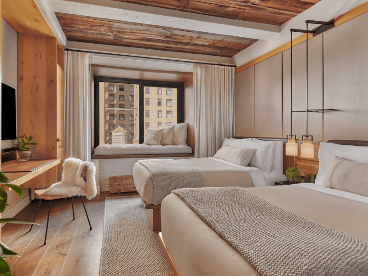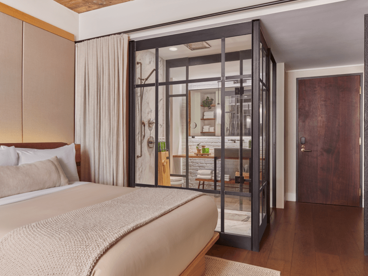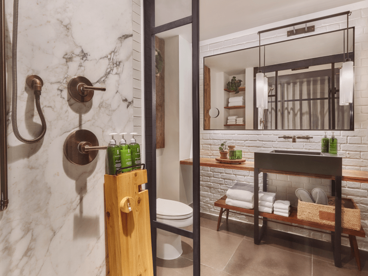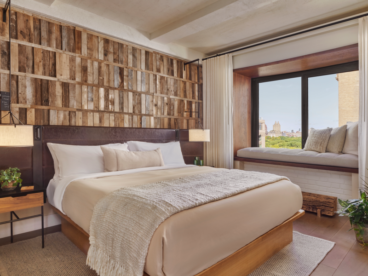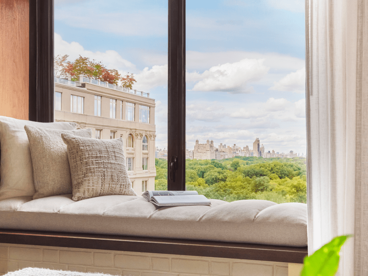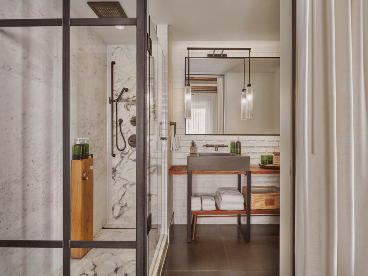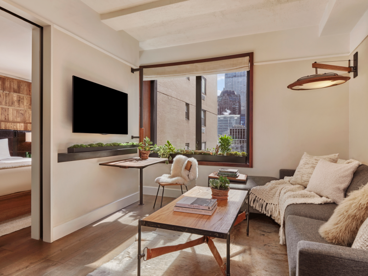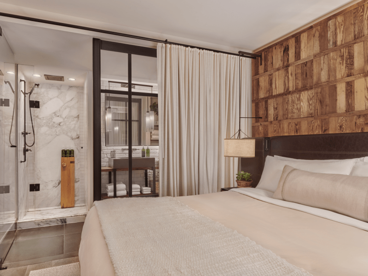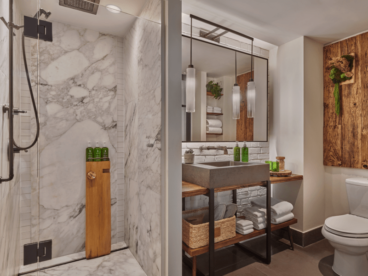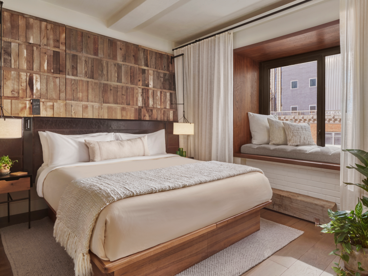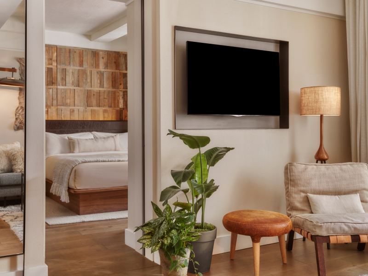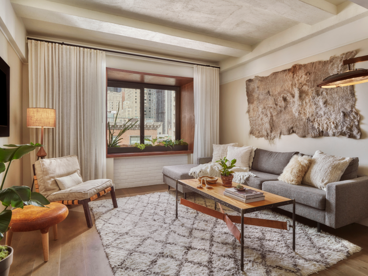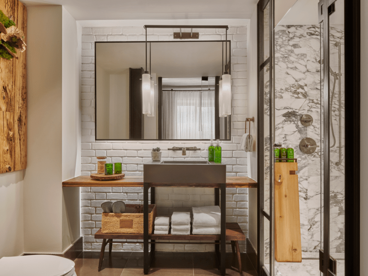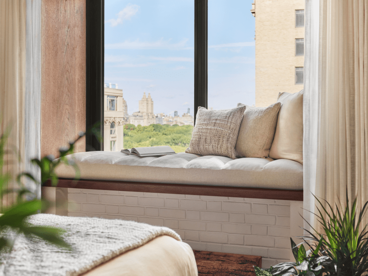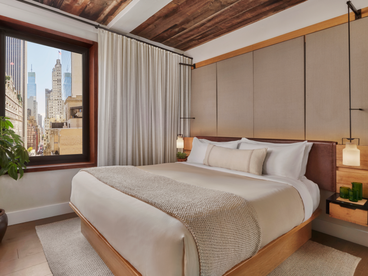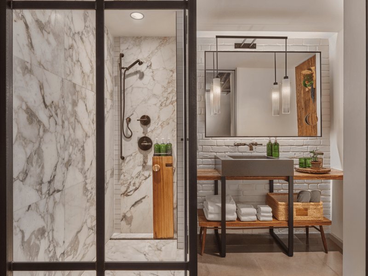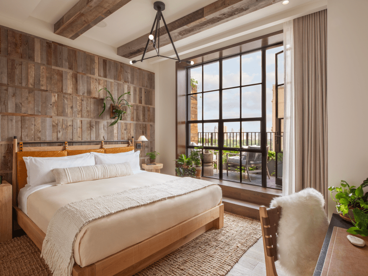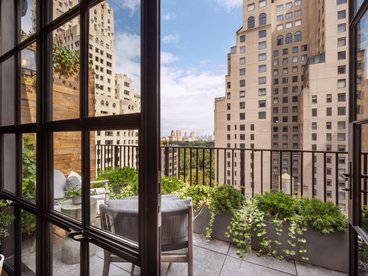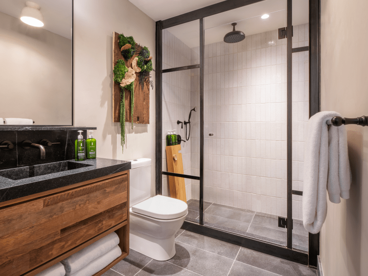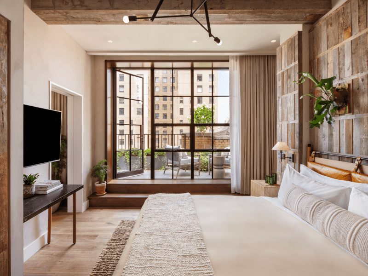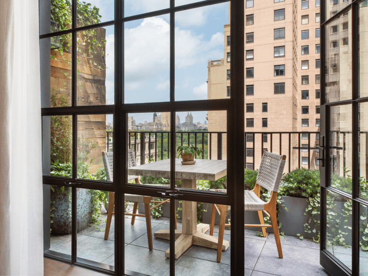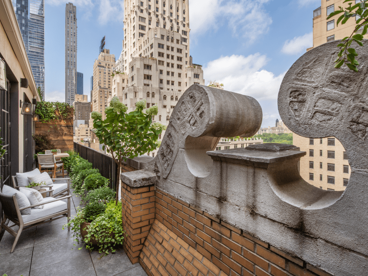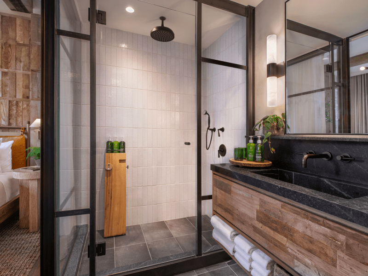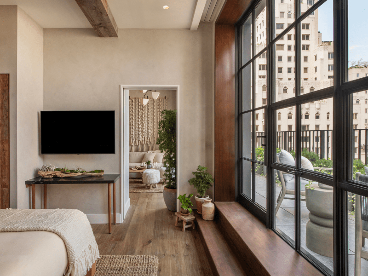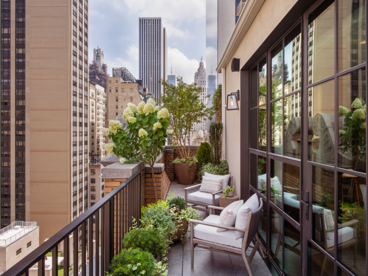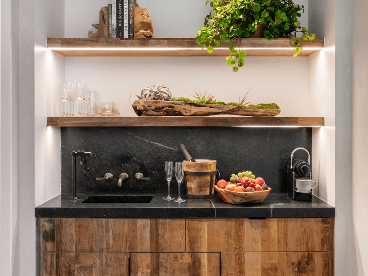Alcove Queen
Average Size: 209 sq.ft. | 19 sq.m.
Alcove King
Average Size: 251 sq.ft. | 23 sq.m.
Studio King
Premium City View
King Bed
2 People
Rain Shower Only
Window Nook
Average Size: 213 sq.ft. | 19 sq.m.
City Lounge King
Average Size: 260 sq.ft. | 24 sq.m.
City Two Beds
Average Size: 268 sq.ft. | 24 sq.m.
Park King
Park View
King Bed
2 People
Rain Shower Only
Window Nook
Work Space
Average Size: 270 sq.ft. | 25 sq.m.
Alcove Jr. Suite
Interior View
King Bed
2 People
Rain Shower Only
Living Area
Work Space
Average Size: 320 sq.ft. | 29 sq.m.
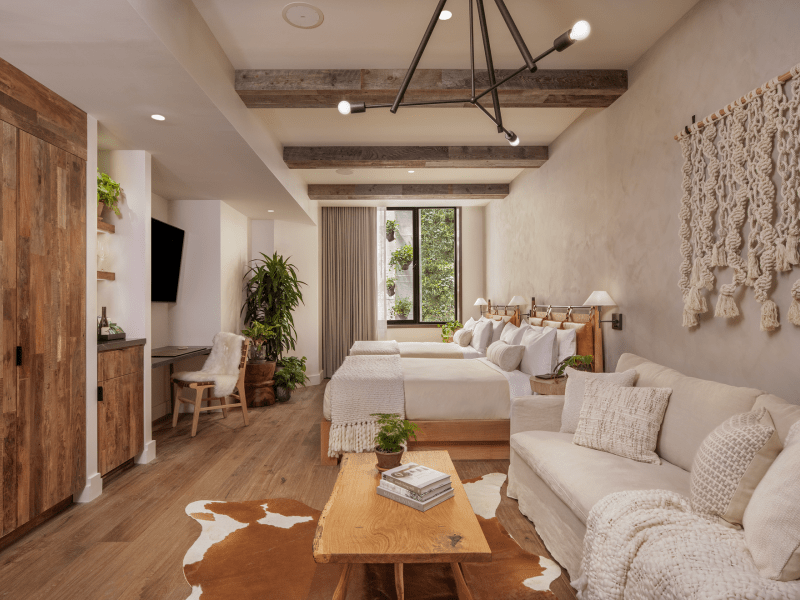
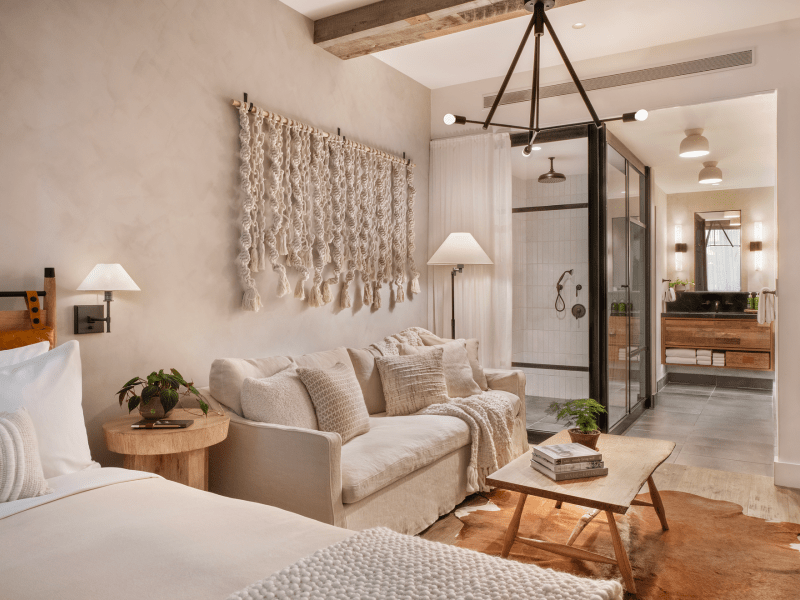
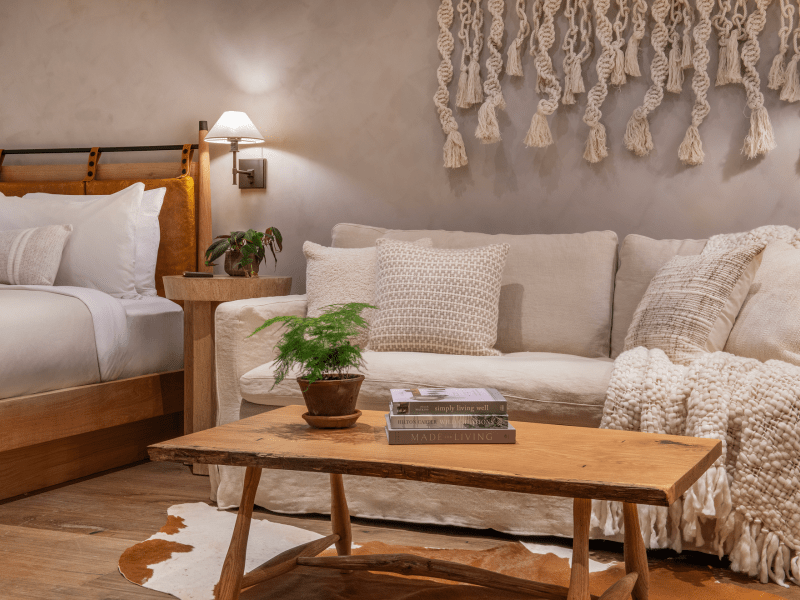
Alcove Studio Suite 2 Queens
Average Size: 404 sq.ft. | 37 sq.m.
City Suite
Premium City View
King Bed
2 People
Rain Shower Only
Window Nook
Work Space
Average Size: 484 sq.ft. | 44 sq.m.
Park Suite
Average Size: 450 sq.ft. | 41 sq.m.
Neighboring King & Queen
City View
Interior View
King Bed
Queen Bed
4 People
Rain Shower Only
Window Nook
Work Space
Average Size: 454 sq.ft. | 42 sq.m.
Connecting City Rooms
Premium City View
1 King & 2 Double Beds
6 People
Rain Shower Only
Connecting Rooms
Window Nook
Work Space
Average Size: 535 sq.ft. | 49 sq.m.
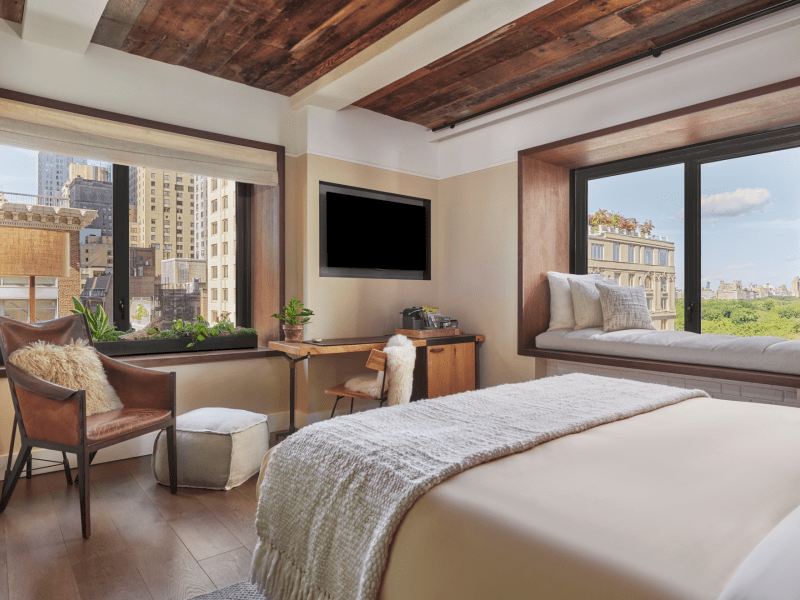
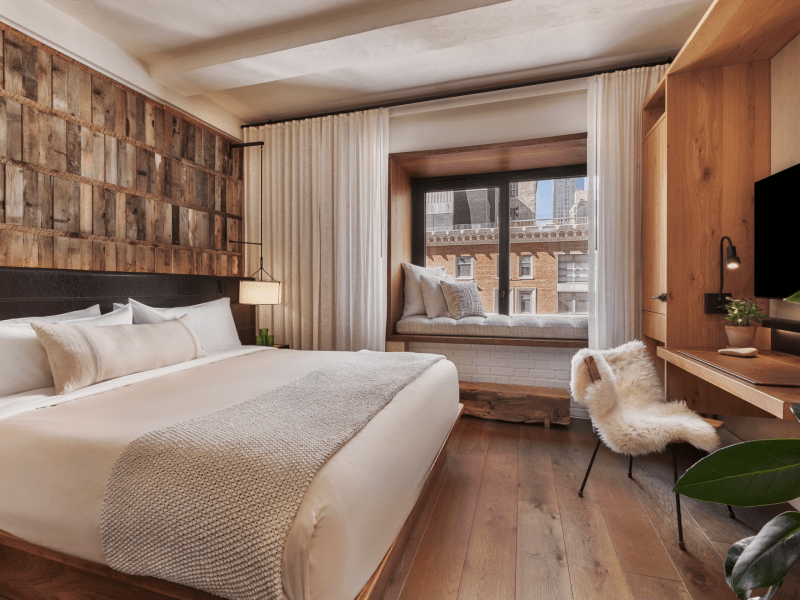
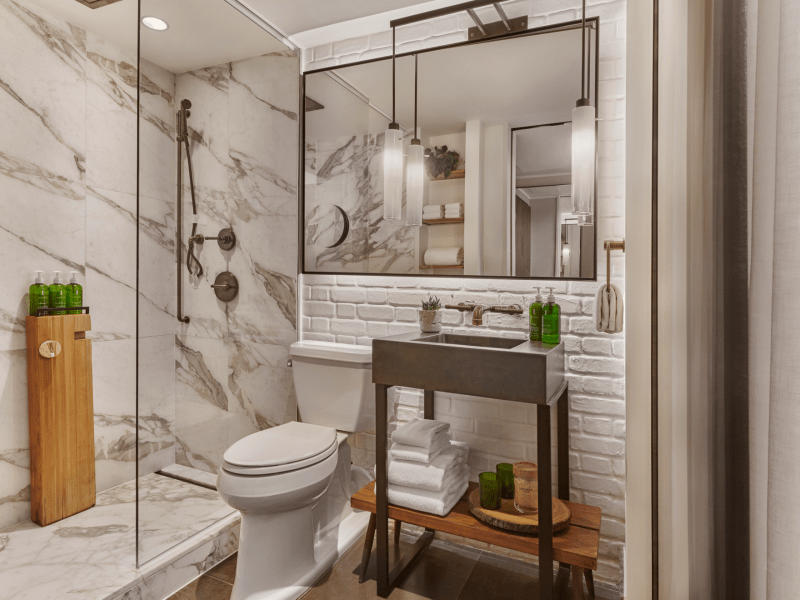
Neighboring Park & Studio
Park View
City View
2 King Beds
4 People
Rain Shower Only
Window Nook
Work Space
Average Size: 467 sq.ft. | 43 sq.m.
Park Terrace King
Park View
King Bed
2 People
Rain Shower Only
Terrace Access
19th Floor
Connecting Rooms
Work Space
Average Size: 229 sq.ft. | 21 sq.m.
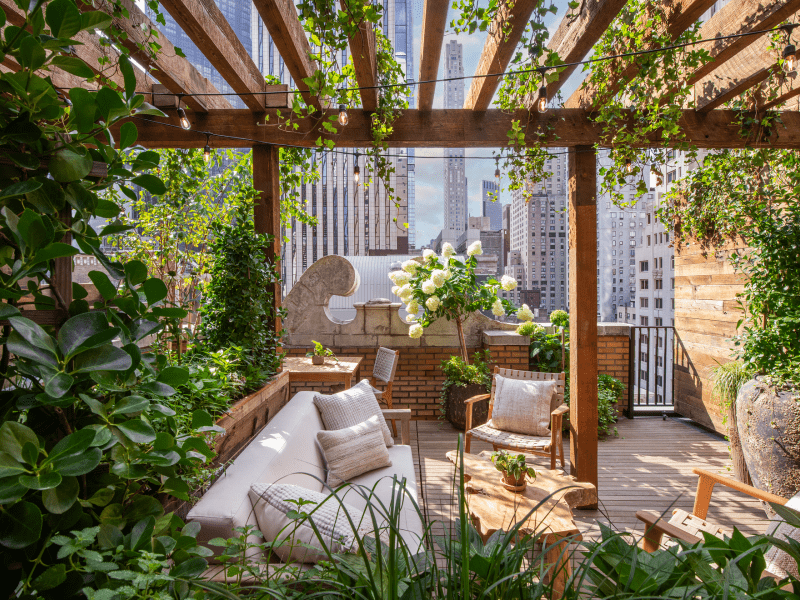
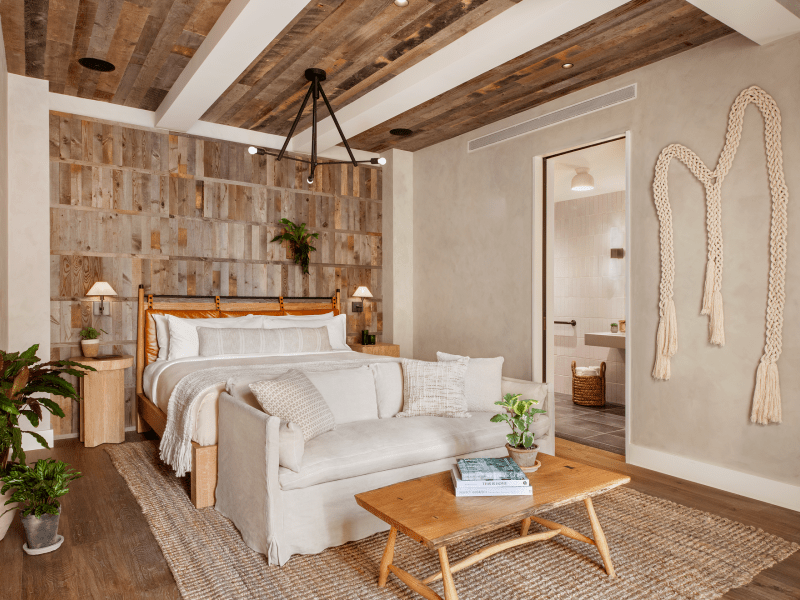
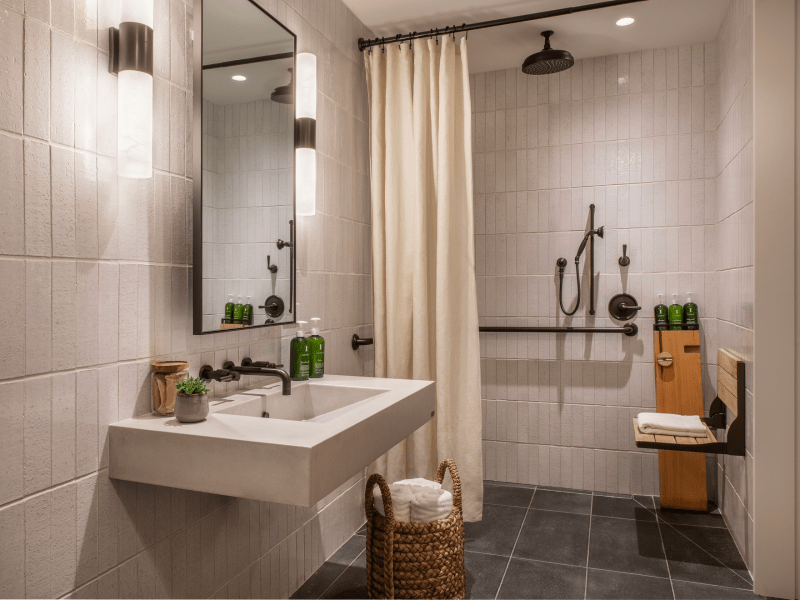
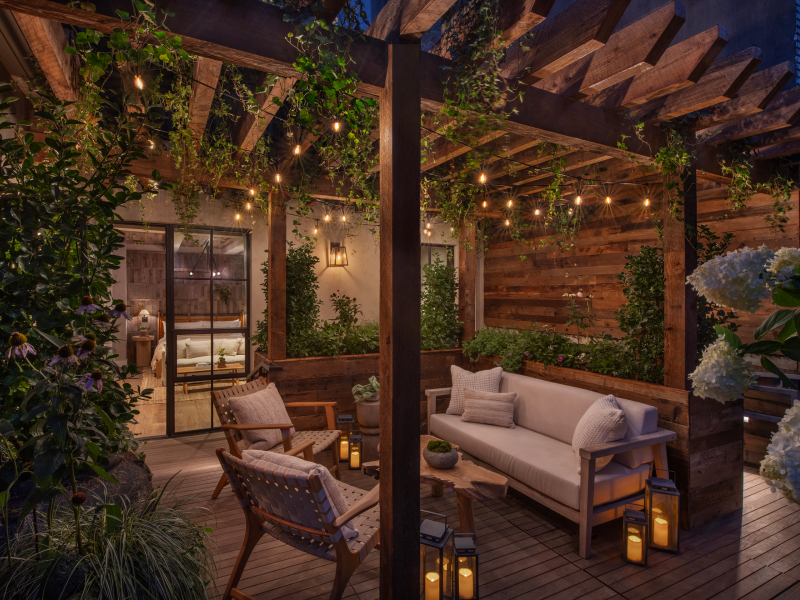
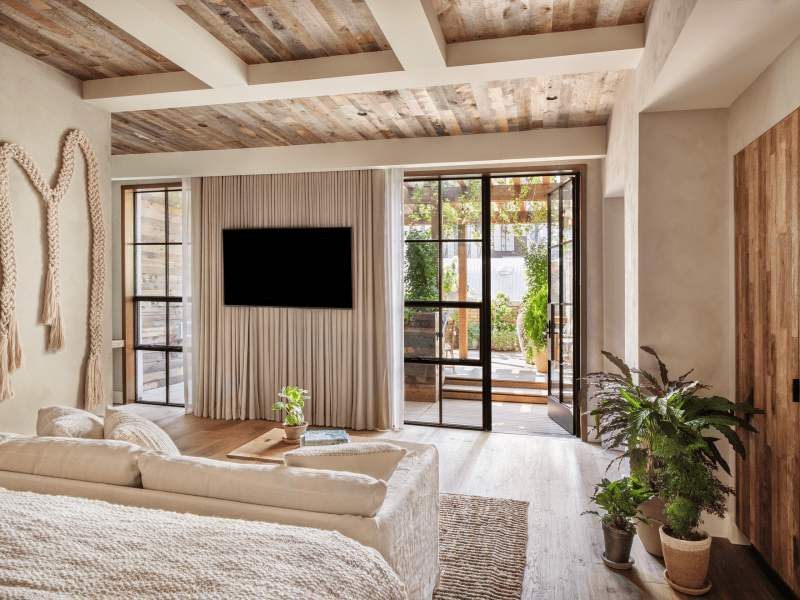
Pergola Terrace King
City View
King Bed
2 People
Rain Shower Only
19th Floor
Connecting Rooms
Patio with lounge seating
Wheelchair Accessible
Average Size: 443 sq.ft. | 41 sq.m.
Park Terrace Suite
Average Size: 479 sq.ft. | 44 sq.m.
Connecting Park Terrace Suite & King
Park View
2 King Beds
4 People
Terrace Access
Separate Living Room
Connecting Rooms
Work Space
Average Size: 712 sq.ft. | 66 sq.m.






