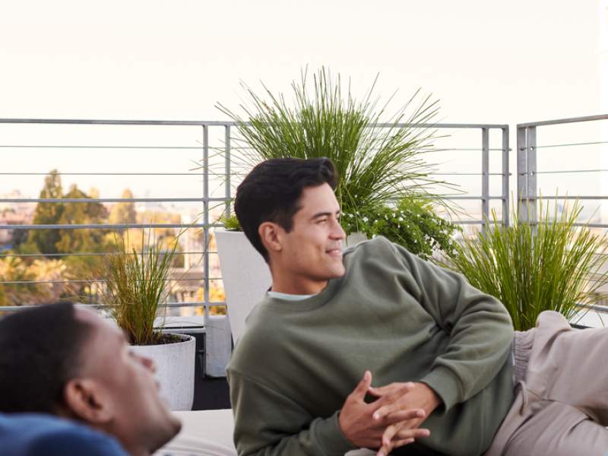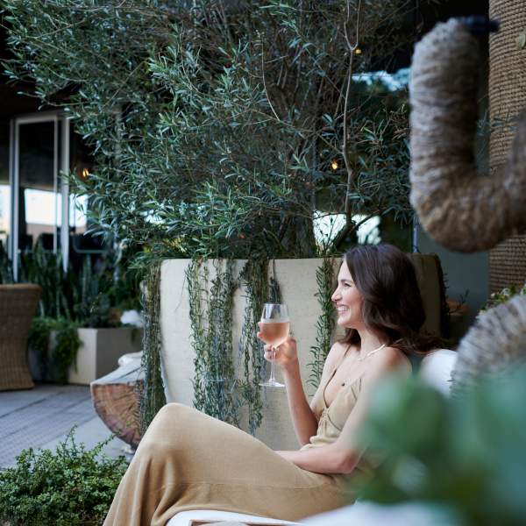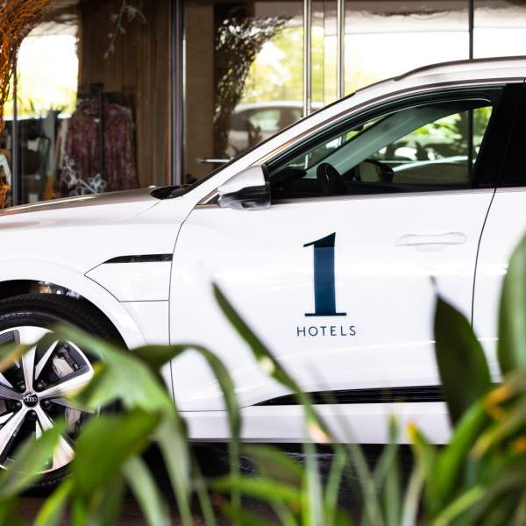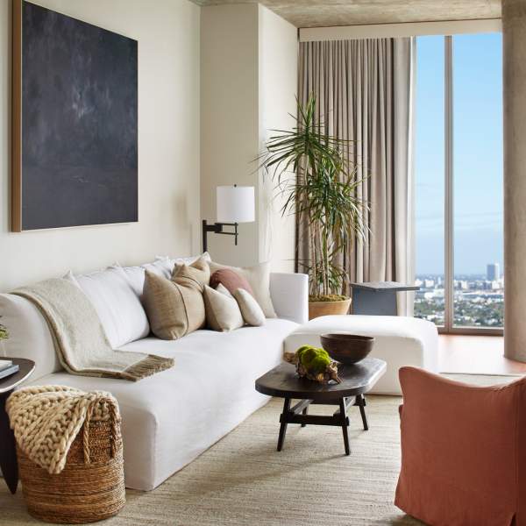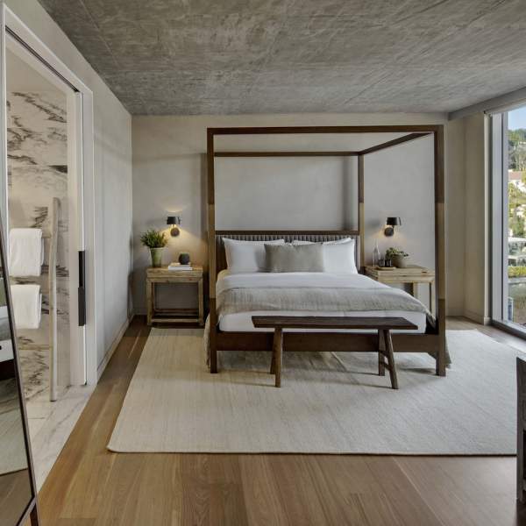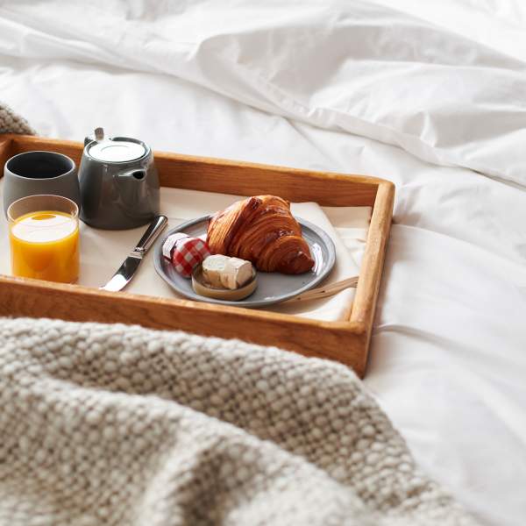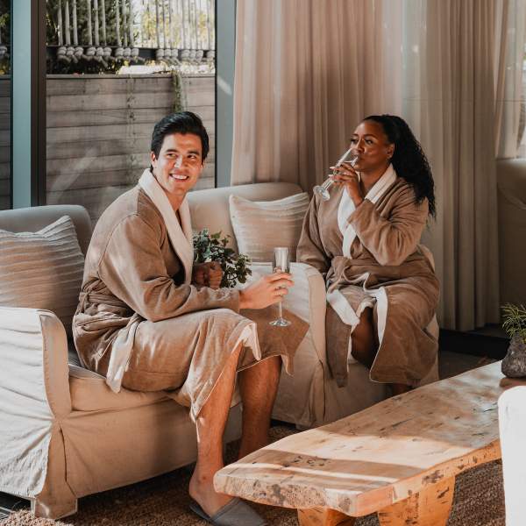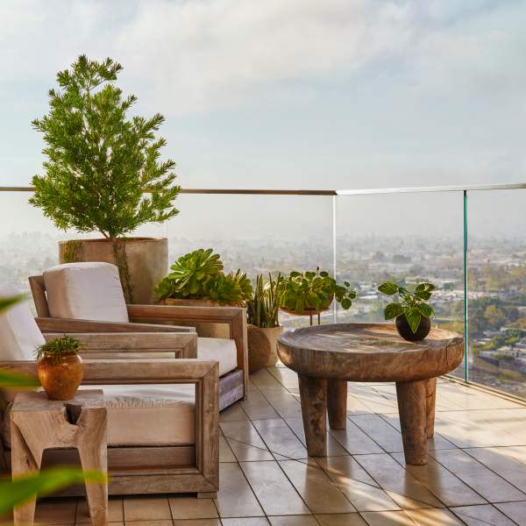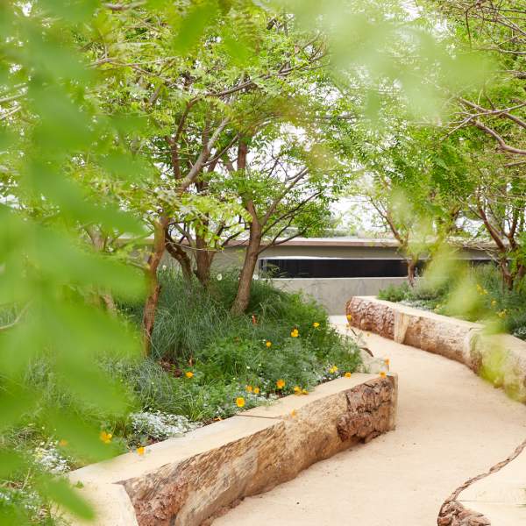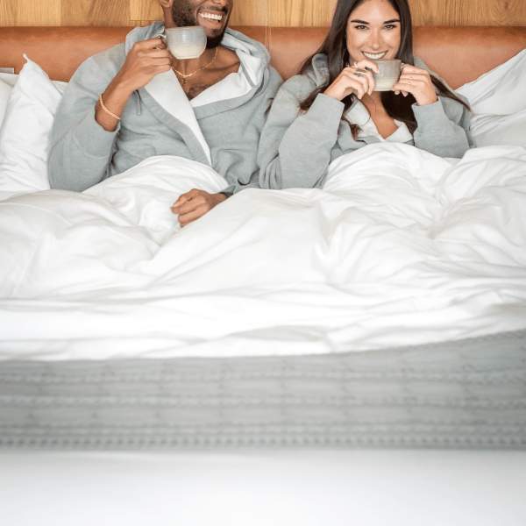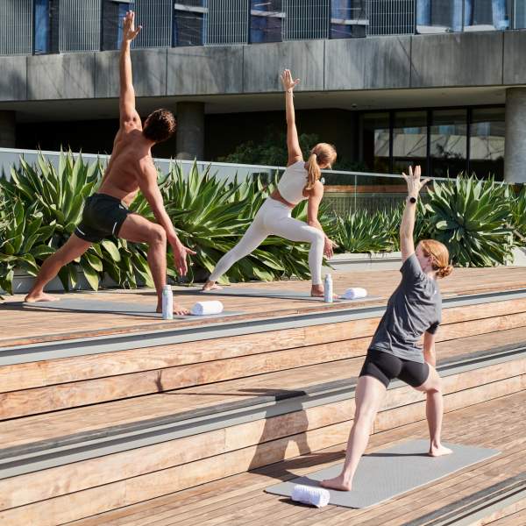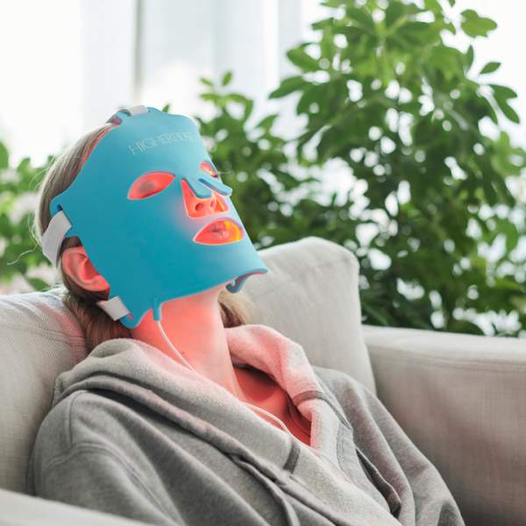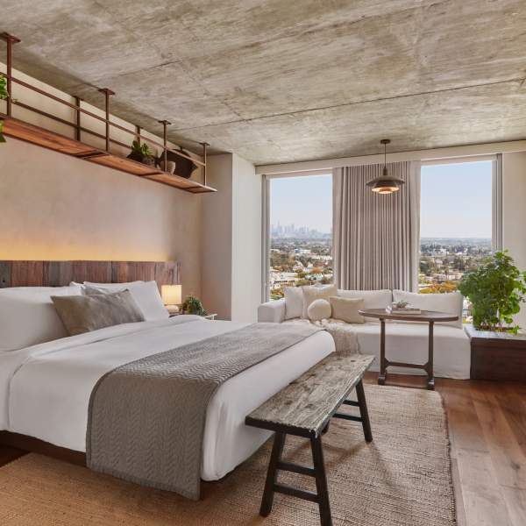As the seasons change, so do our offers. This one has passed, but view our current offers here.
Love Is Love
Celebrate Pride Month with a West Hollywood stay that gives back to amfAR, one of the world’s leading nonprofit organizations dedicated to the support of AIDS research, HIV prevention, treatment education, and advocacy. Since 1985, amfAR has invested nearly $617 million in its programs and has awarded more than 3,500 grants to research teams worldwide.
WHAT YOU GET
Up to 35% off your stay
One-time $30 hotel credit with any unused portion donated to amfAR
THE FINE PRINT
Credit can not be applied to room rate or tax
Charges must be made to room for credit to apply
Any unused portion of your $30 hotel credit will automatically be donated to amfAR
Standard cancellation policy applies
May not be combined with any other offer/rate






