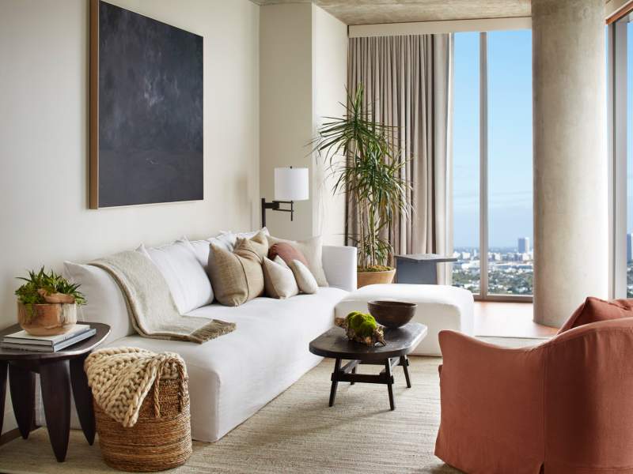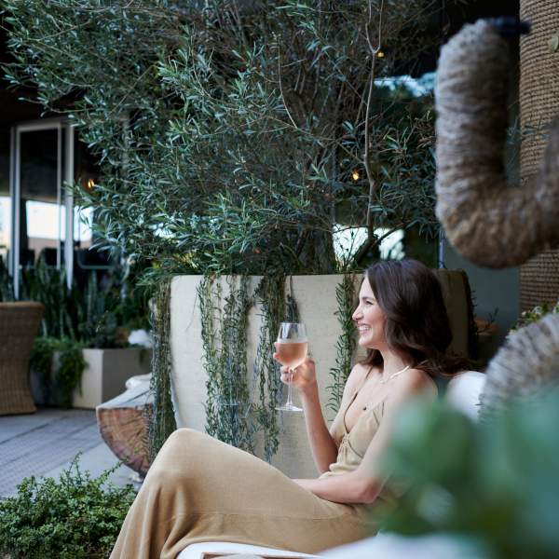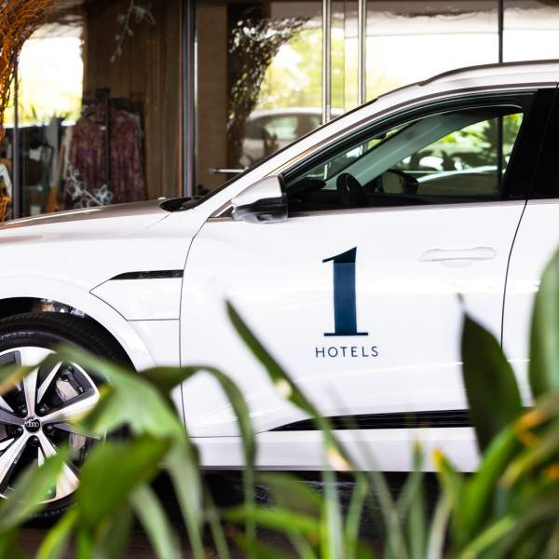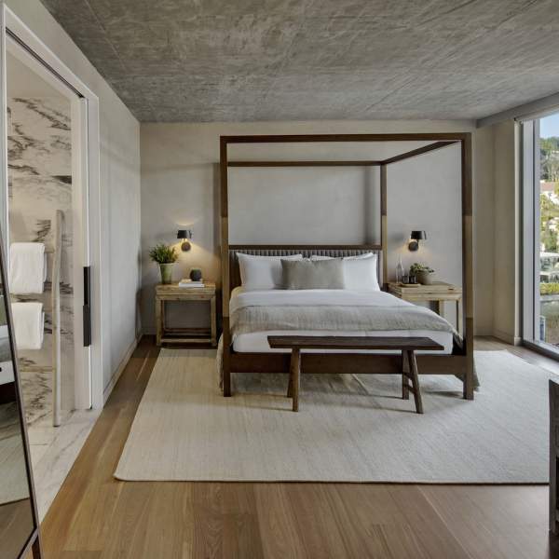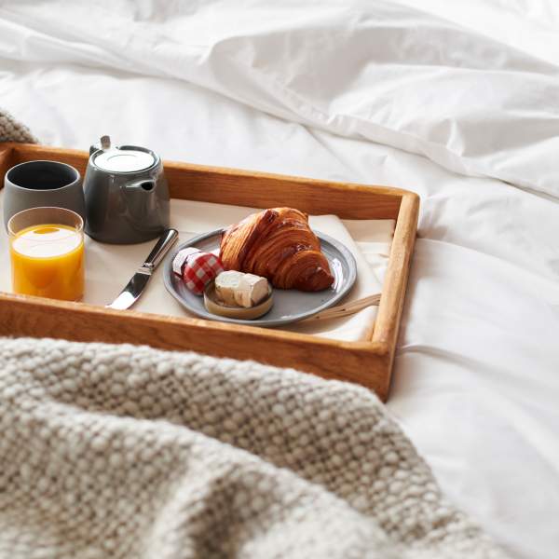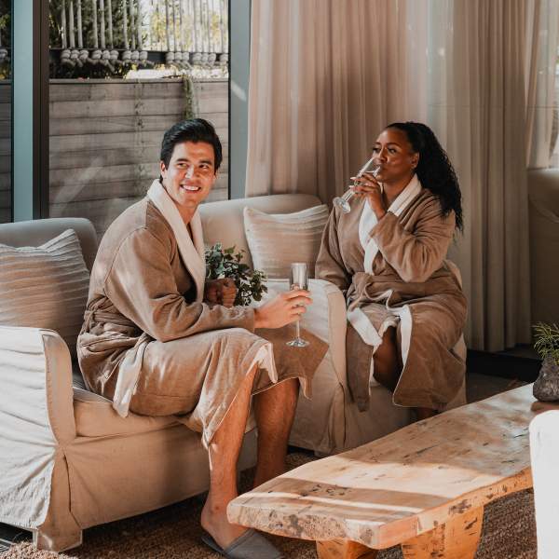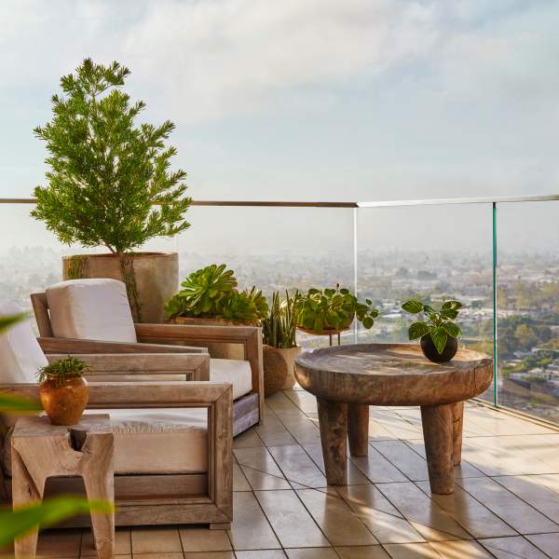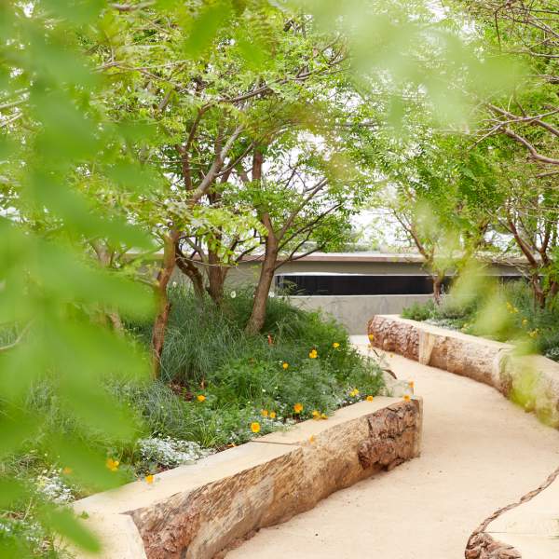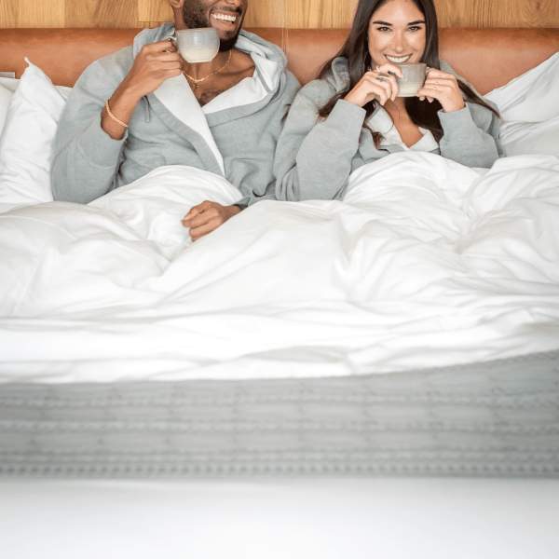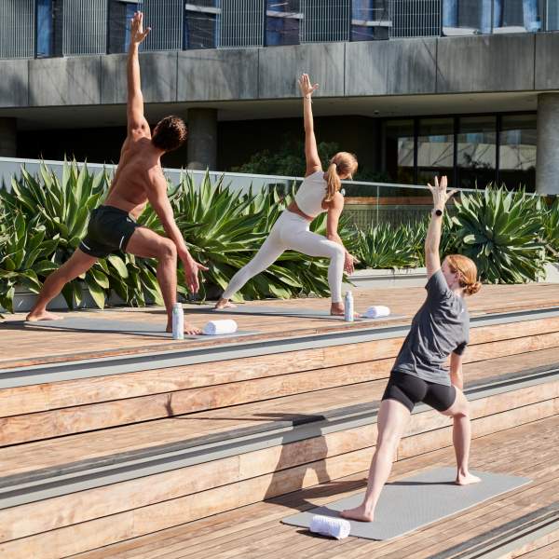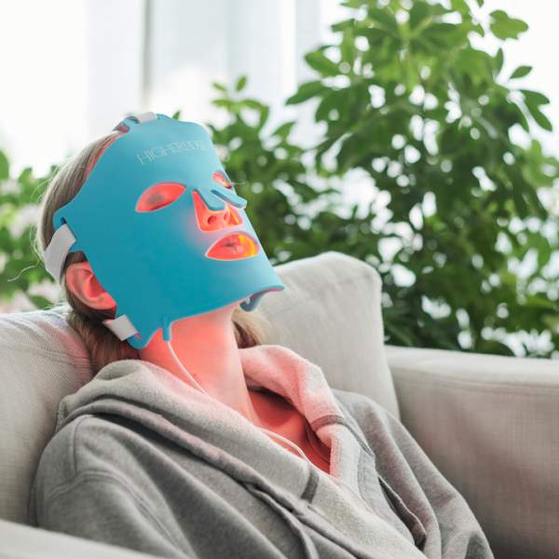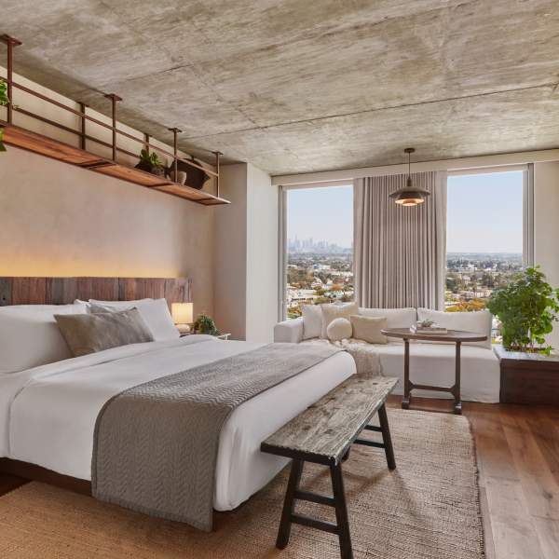Sleep Suite
Stay in one of our suites and enjoy up to 30% off our best rates and receive $200 Food & Beverage Credit.
WHAT YOU GET
Up to 30% off best rates
$200 hotel credit
Flexible cancellation
FINE PRINT
2 night minimum length of stay required
First night’s room and tax deposit taken at time of booking
Charges must be made to room for credit to apply
Standard cancellation policy applies (see details for Pay Later rates here)
May not be combined with other offers or rates






