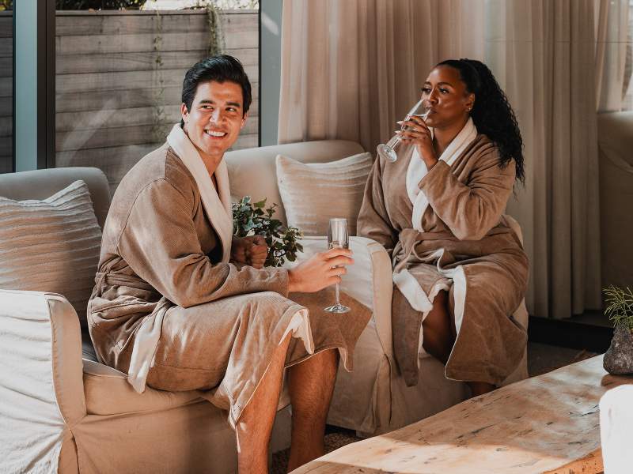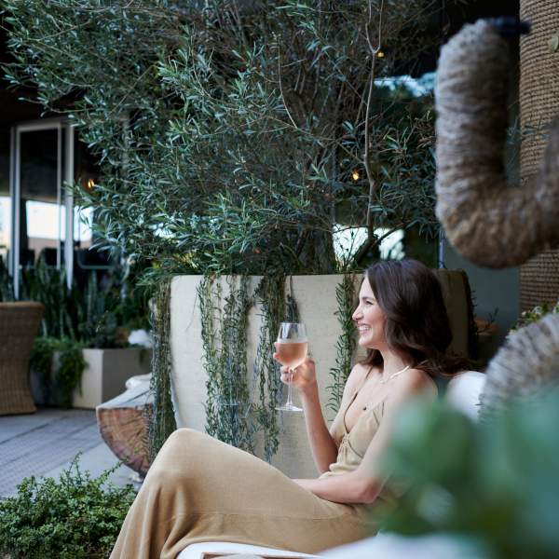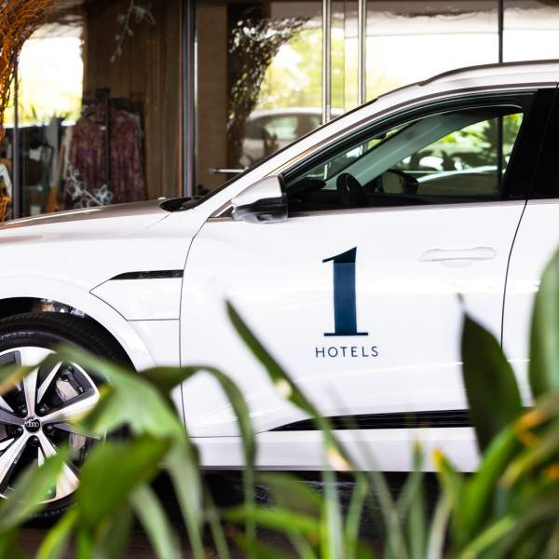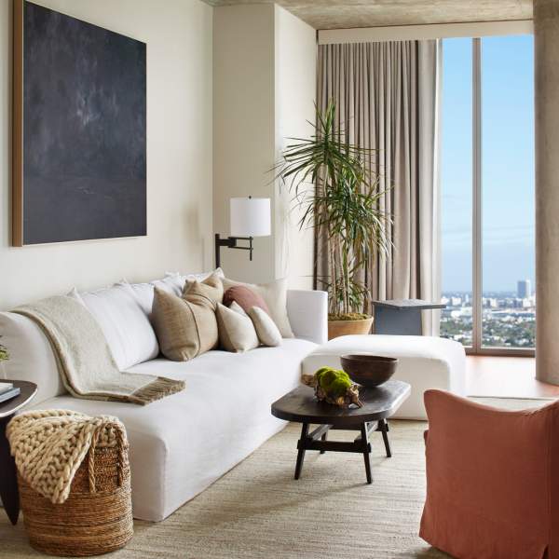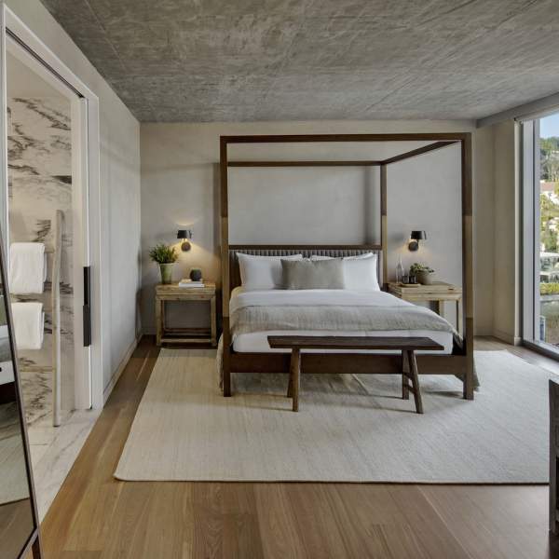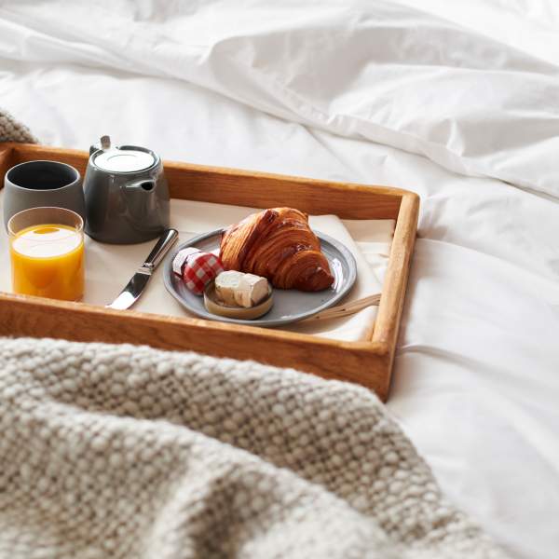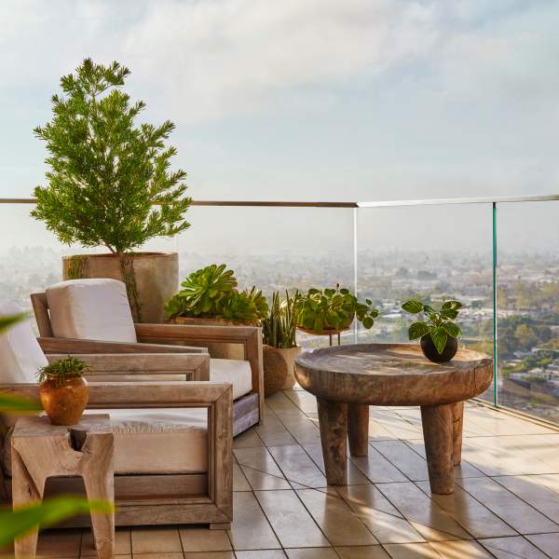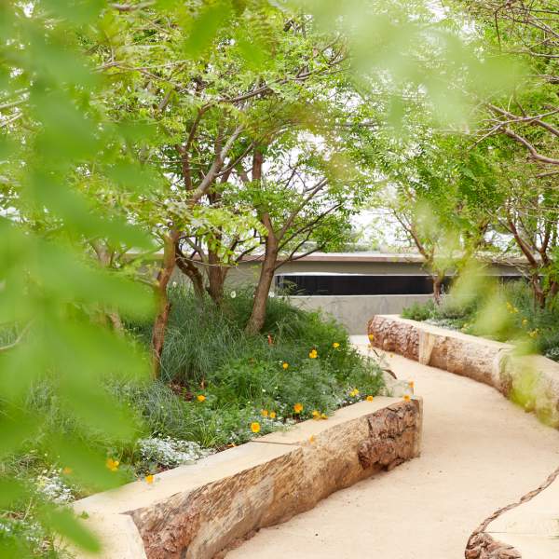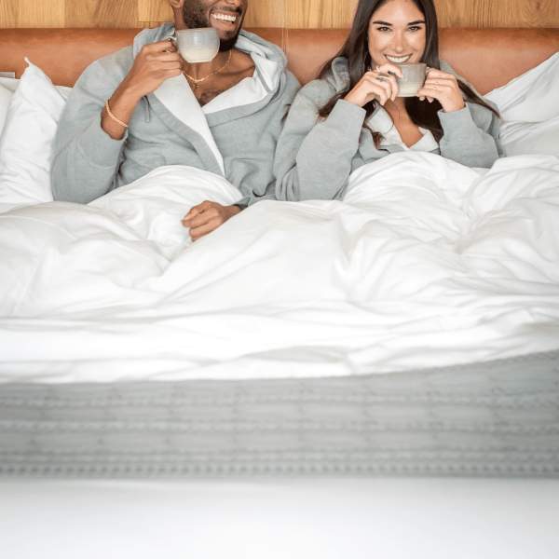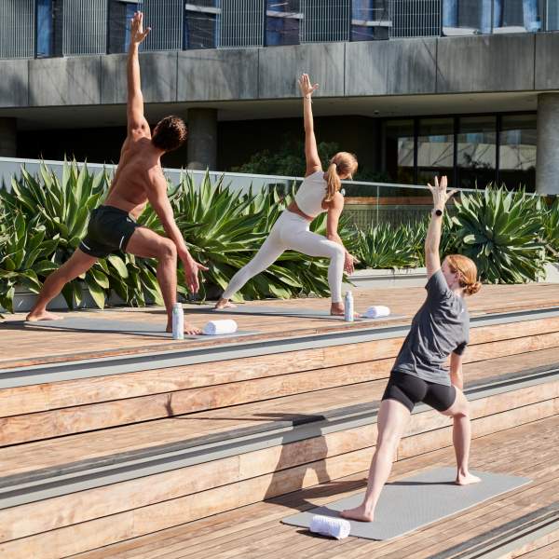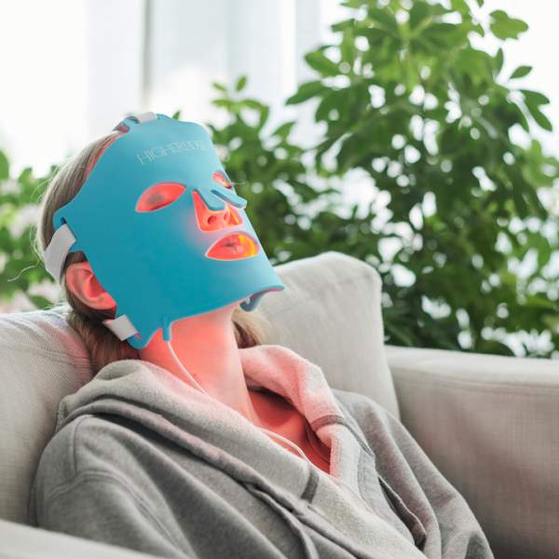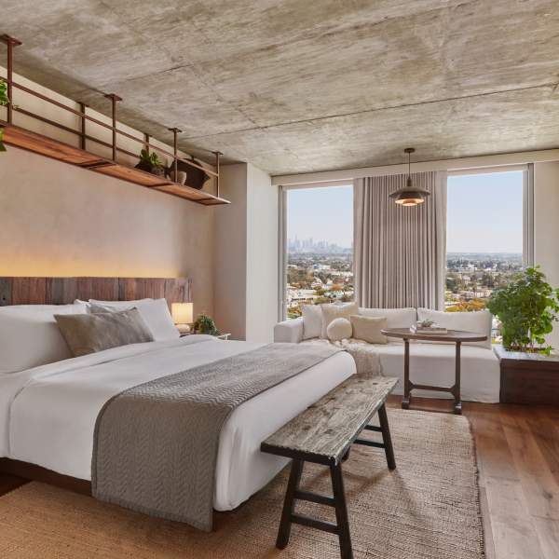Relax at Bamford Wellness Spa
We believe that wellness should provide maintenance for the whole body. Book our Relax at Bamford Wellness Spa package and heal your mind and body with a $100 credit to Bamford Wellness Spa and welcome Dose Wellness shot at check-in.
WHAT YOU GET
Save up to 30% off
$100 Credit to Bamford Wellness Spa
Complimentary Red Light Therapy Service
Welcome Dose Wellness Shot
THE FINE PRINT
Must be booked at least one day prior to arrival date
Chargemust be made to room for creditto apply
Creditis non-transferable and may not be applied to future stay
Standard cancellation policy applies (see details for Pay Later rates here)
May not be combined with any other offer/rate
Advanced reservations are required at Bamford Spa, subject to availability.
A 20% service charge will be included on your spa bill.
Additional gratuities may be added at your discretion. Prices and services are subject to change
Spa credit is towards treatment only, not valid on retail and product. Credits are non-transferable, nor applicable toward rooms or F&B if unused. One credit per stay.






