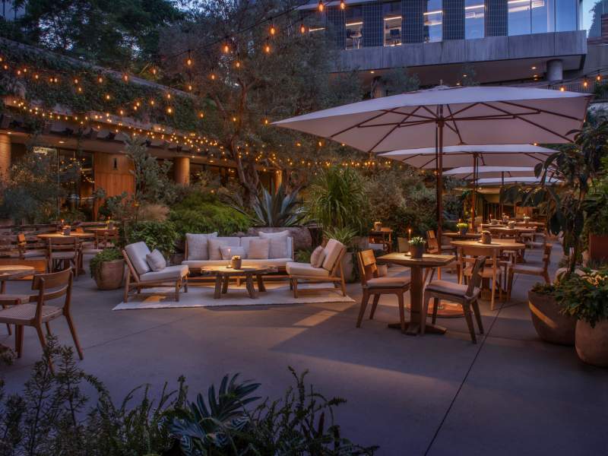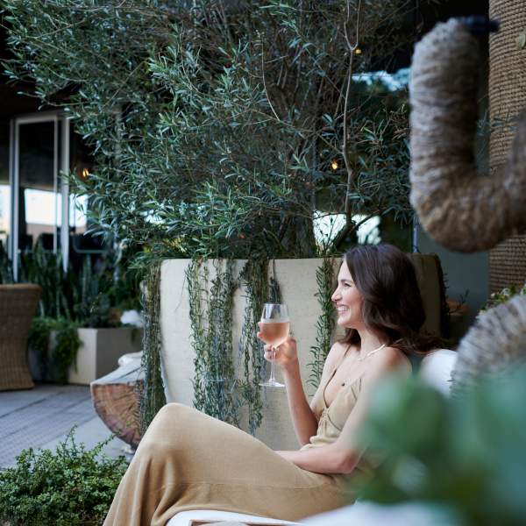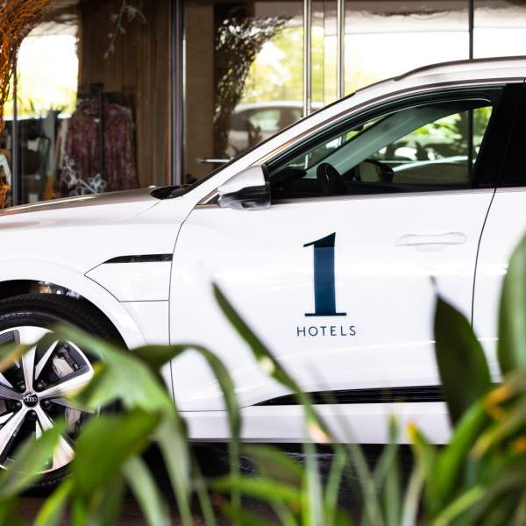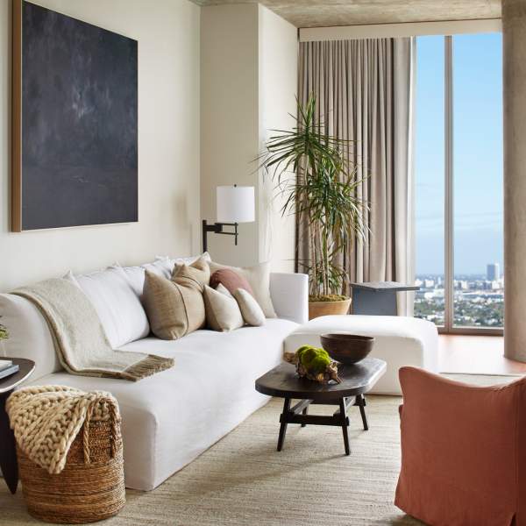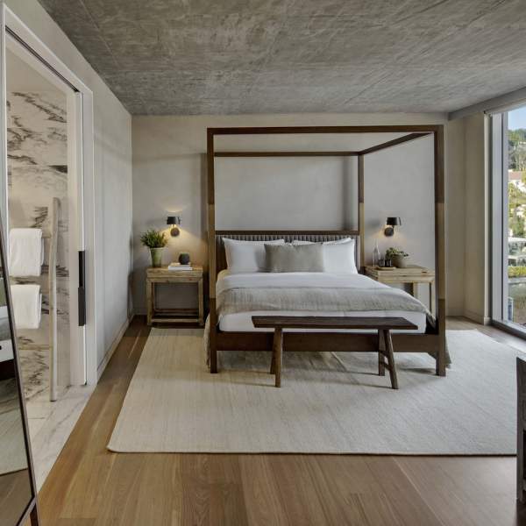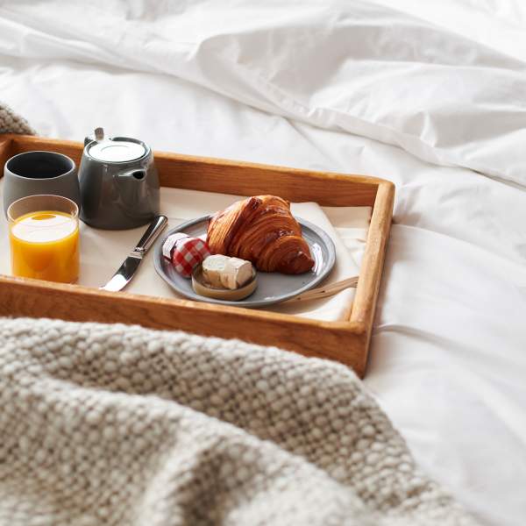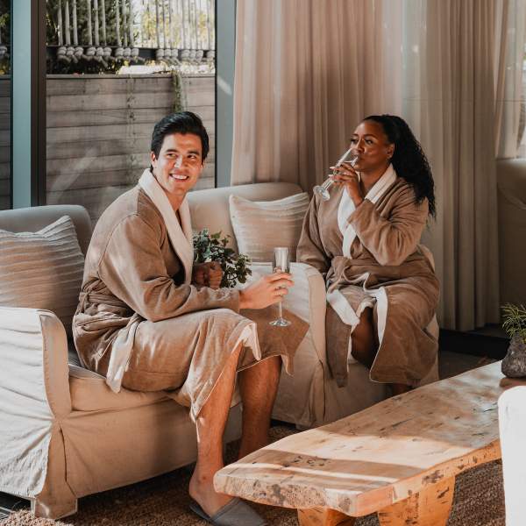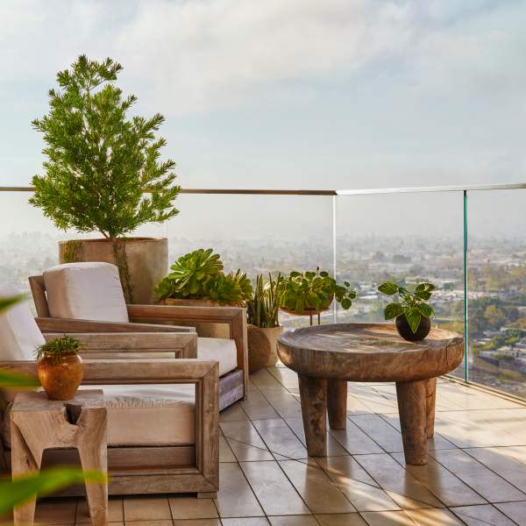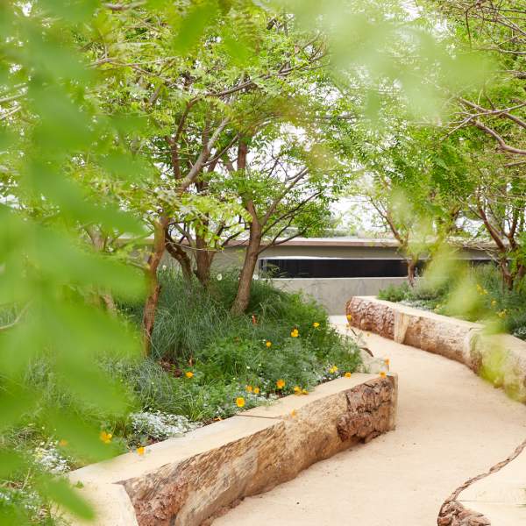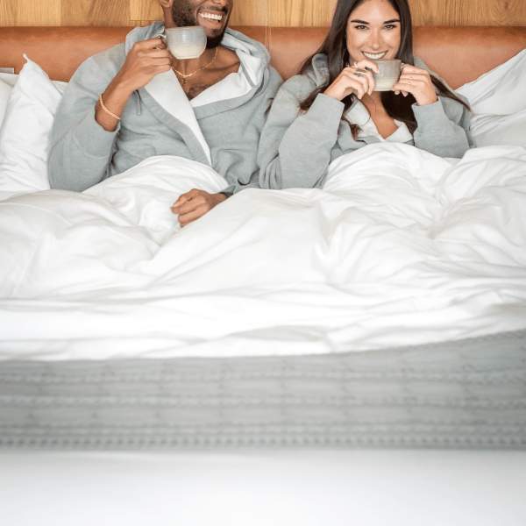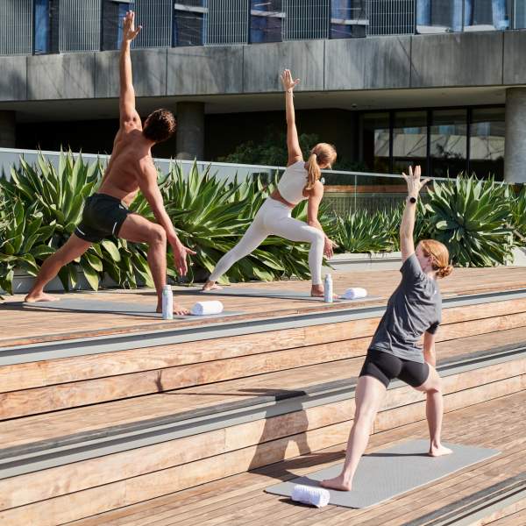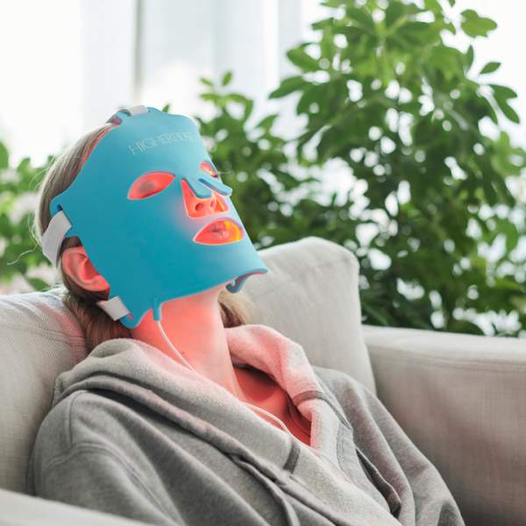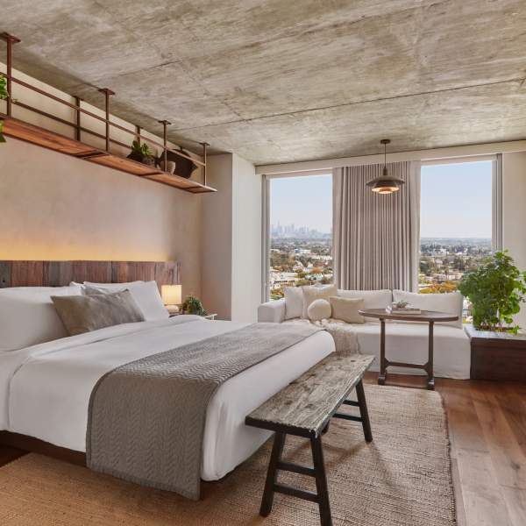Heart of West Hollywood
Explore the city effortlessly with a sustainable stay at the base of the Hollywood Hills. Make the most of your daylife and nightlife—soak in sun rays and sweeping views from our pool deck, sweat it out in our Alo Moves group fitness classes, pamper yourself with a signature treatment at Bamford Wellness Spa, take a spin in our all-electric Audi e-tron house cars, and indulge at the countless restaurants and bars just steps outside our sanctuary.
Nearby Venues & Attractions
• Hollywood Bowl
• Greek Theater
• Comedy Store
• Dodger Games
• The Grove
• The Getty
• LACMA
WHAT YOU GET
Up to 30% off your stay
$25 food and beverage credit and $25 spa credit*
Priority seating reservation at Juniper Lounge
Flexible cancellation
THE FINE PRINT
Charges must be made to room for credit to apply
Standard cancellation policy applies (See details for Pay Later rates here)
May not be combined with other offers or rates
Spa credit applies to treatments (*not valid on spa retail)






