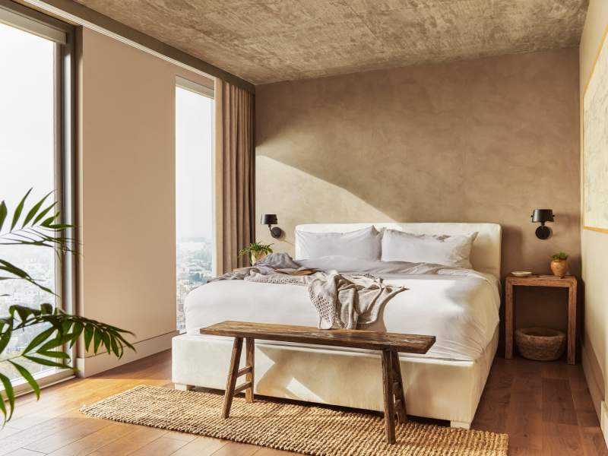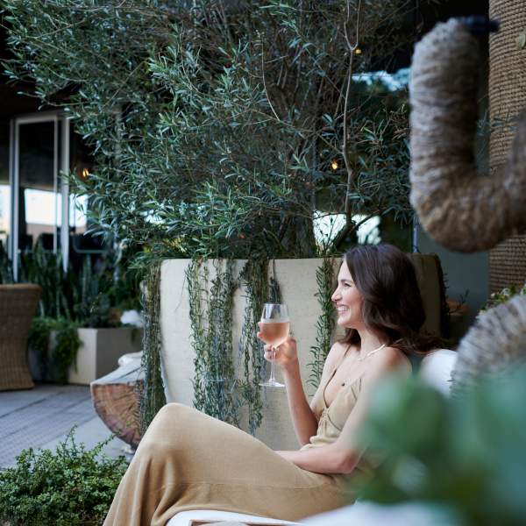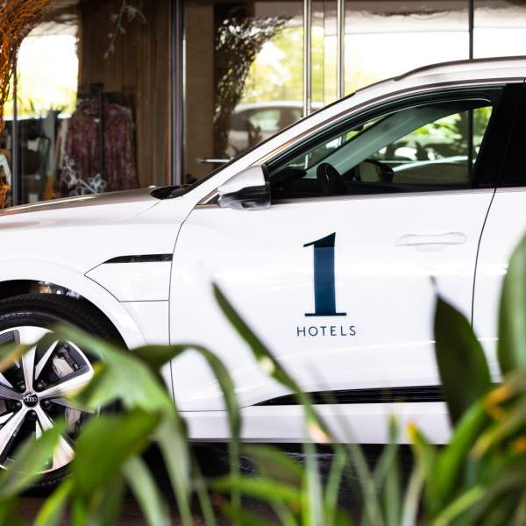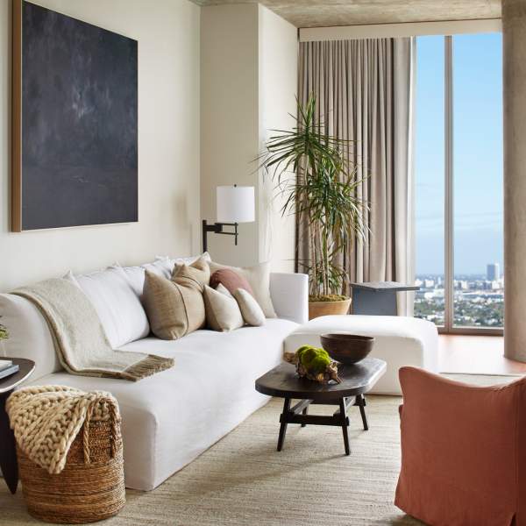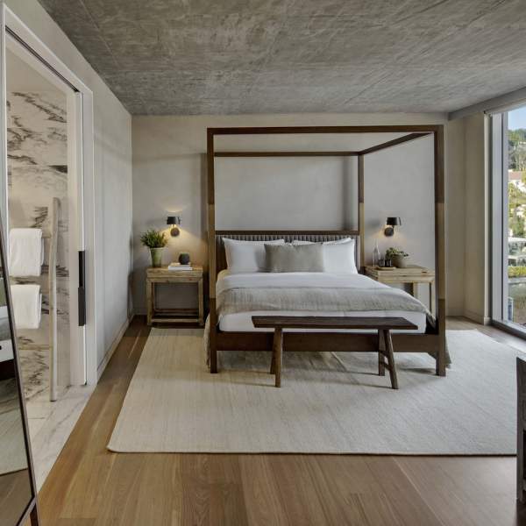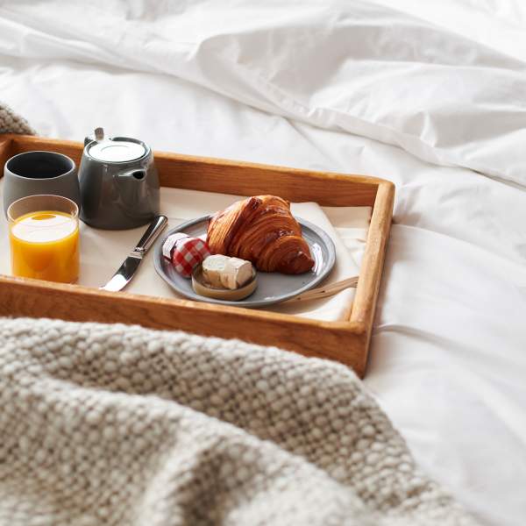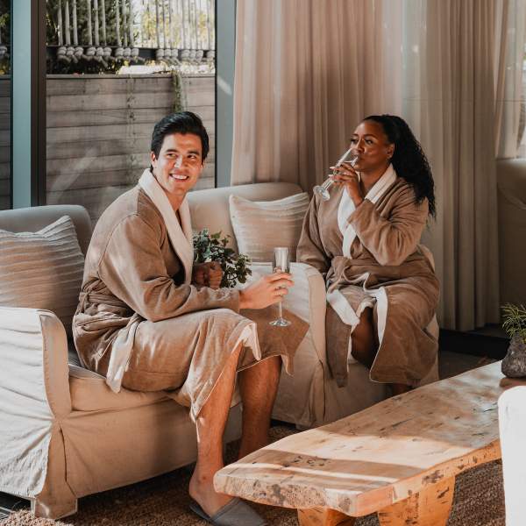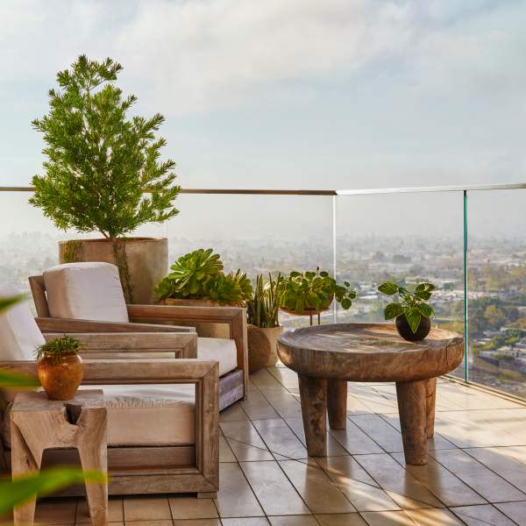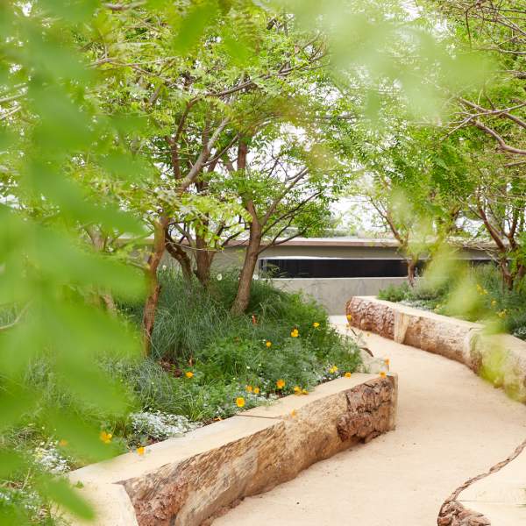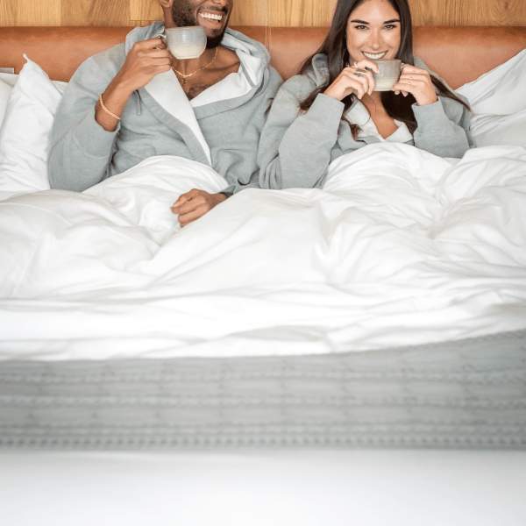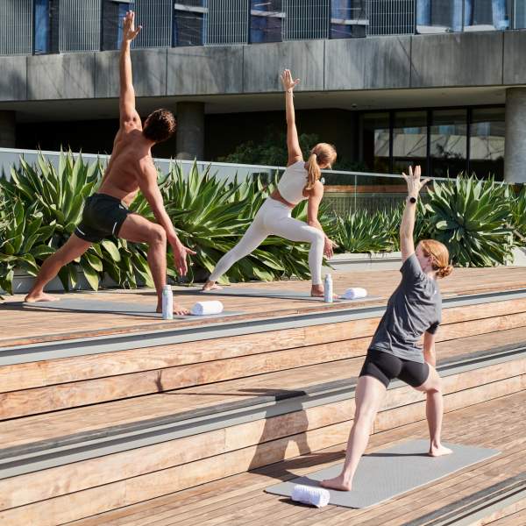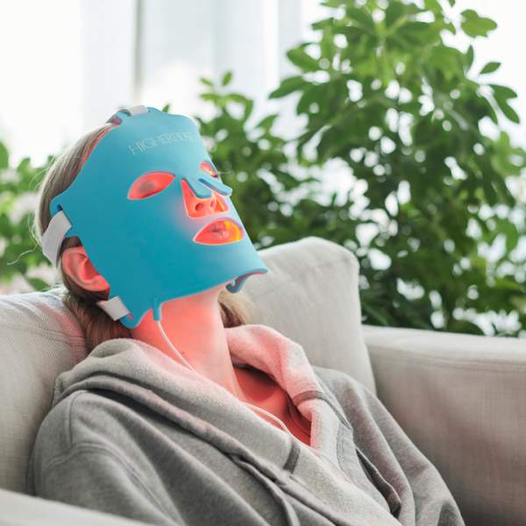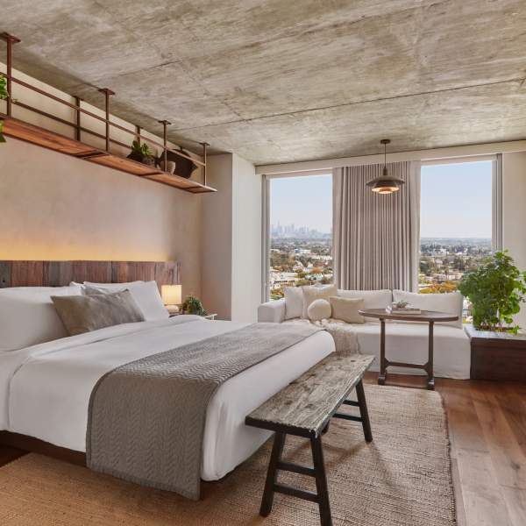As the seasons change, so do our offers. This one has passed, but view our current offers here.
Fall Equinox
Celebrate fall in the Hollywood Hills with skyline views. Have a fall retreat in West Hollywood with up to 30% best rates, a $30 food and beverage credit to enjoy at one of our outlets of 1 Kitchen, Juniper Lounge and Garden, or In-Room Dining.
WHAT YOU GET
Up to 30% off your stay
$30 Food and Beverage Credit
Flexible cancellation
THE FINE PRINT
Book by December 20, 2025.
Credit is non-transferable and cannot be applied to a future stay
Standard cancellation policy applies (see details for Pay Later rates)
Rate reflects discount and may not be combined with any other offer/rate






