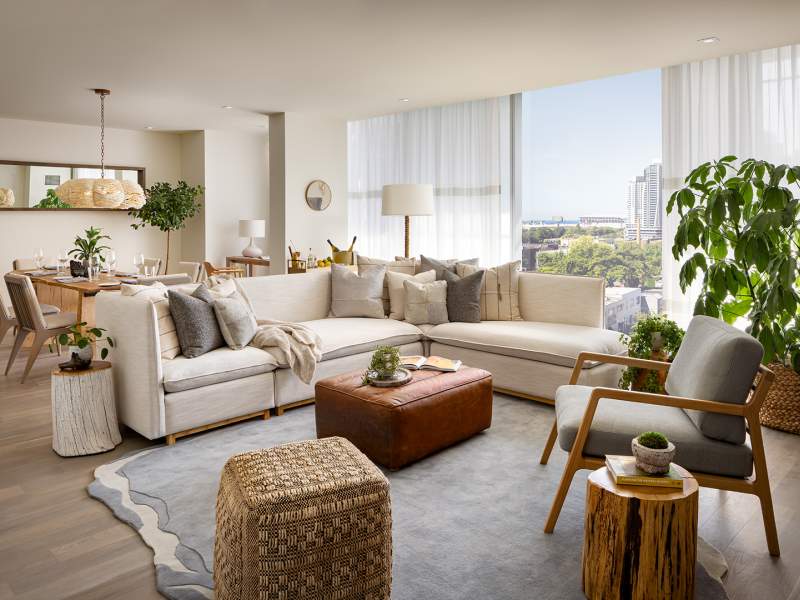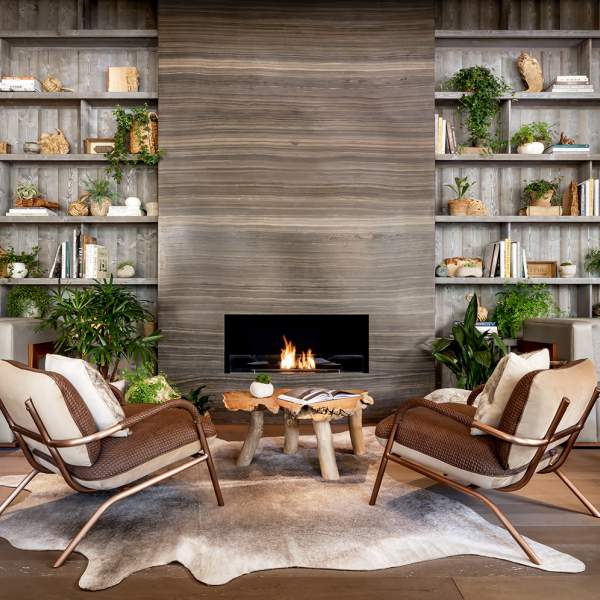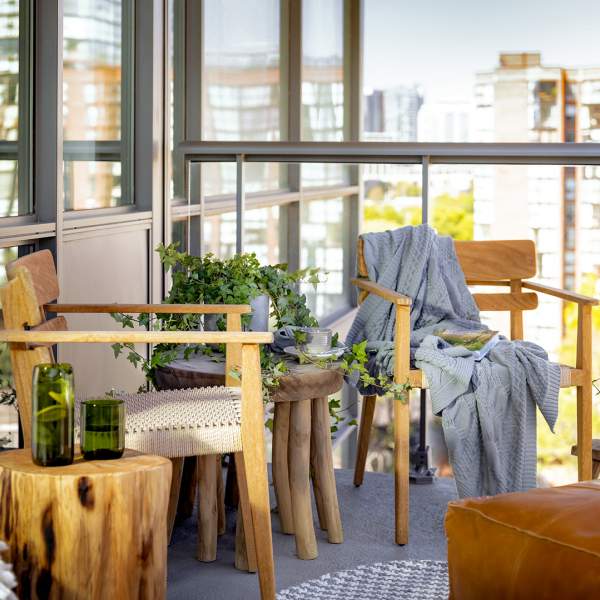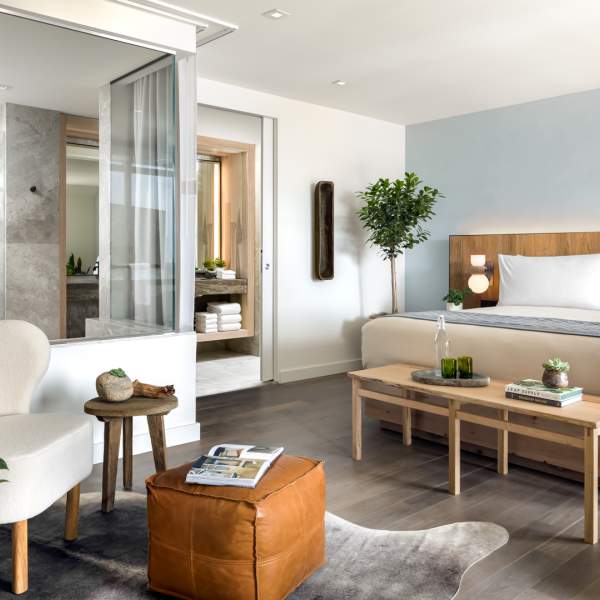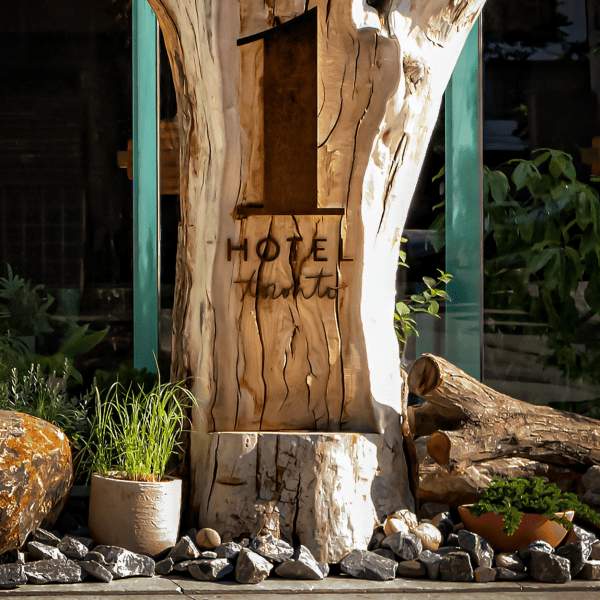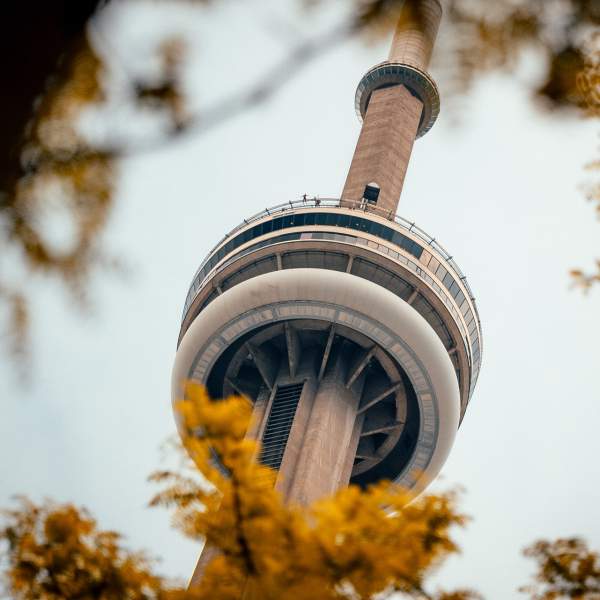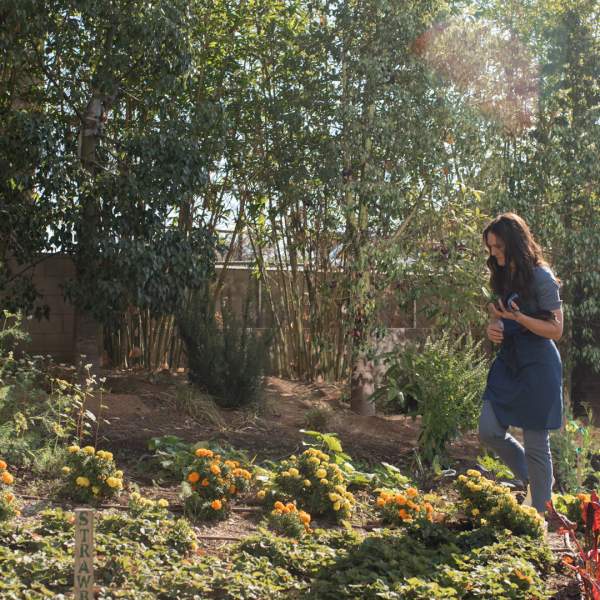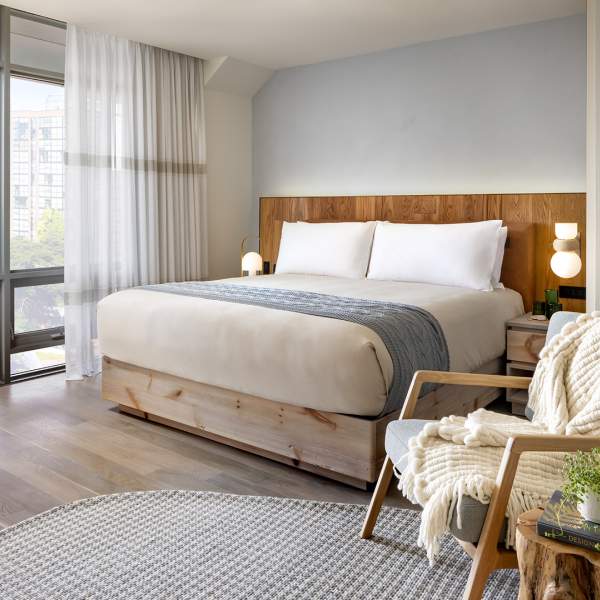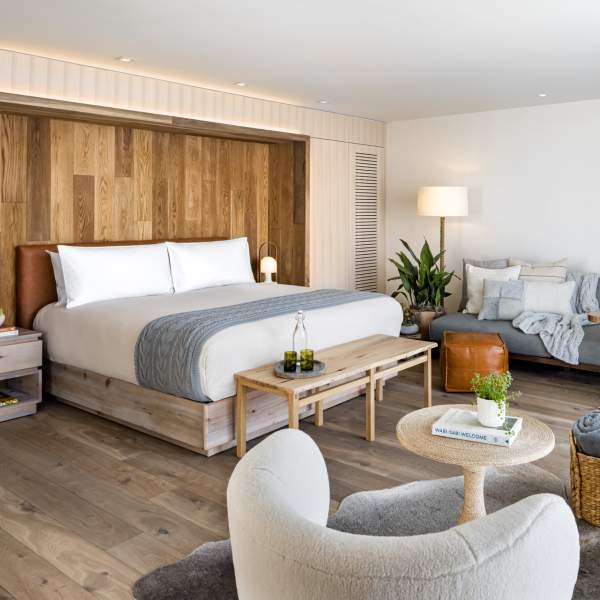Home at 1
Make yourself at home at 1 Hotel Toronto receive a $60 daily breakfast credit to 1 Kitchen Toronto and a $225 one-time hotel credit for your stay.
WHAT YOU GET
Daily $60 breakfast credit to 1 Kitchen Toronto
$225 Hotel Credit
Flexible cancellation
THE FINE PRINT*
One credit per stay, not applicable to room rate or tax. If unused will be forfeited
Credit is non-transferable and may not apply to a future stay
Credit will automatically apply to applicable charges on folio; to redeem, charges must be placed to your room
Standard cancellation policy applies
May not be combined with any other offers/rates, or with any other programs, negotiated rates and memberships






