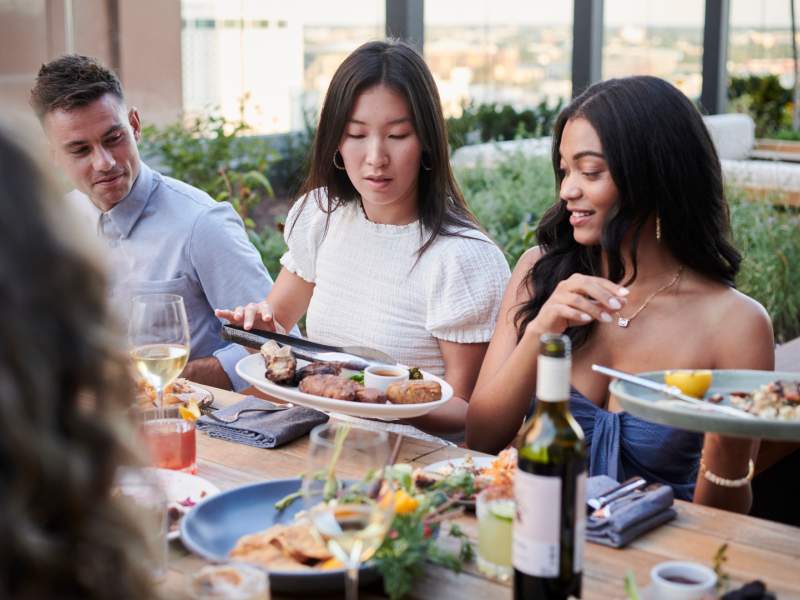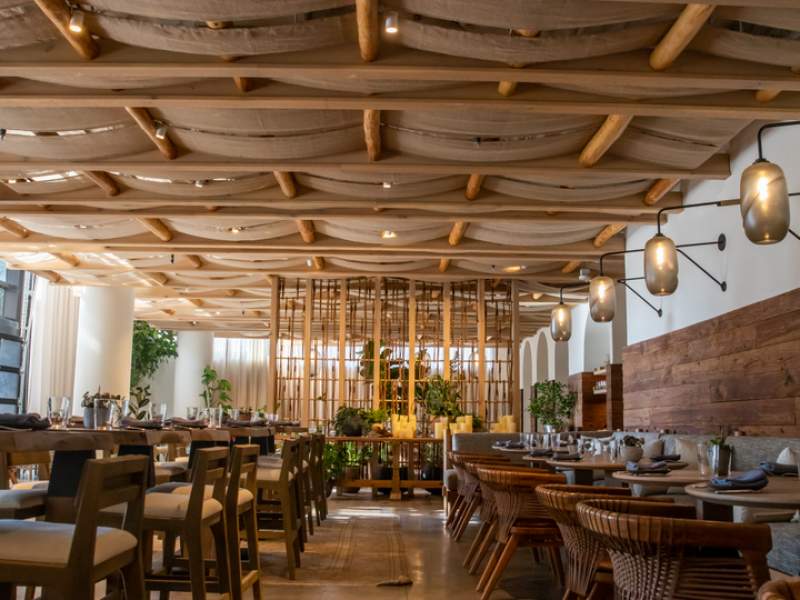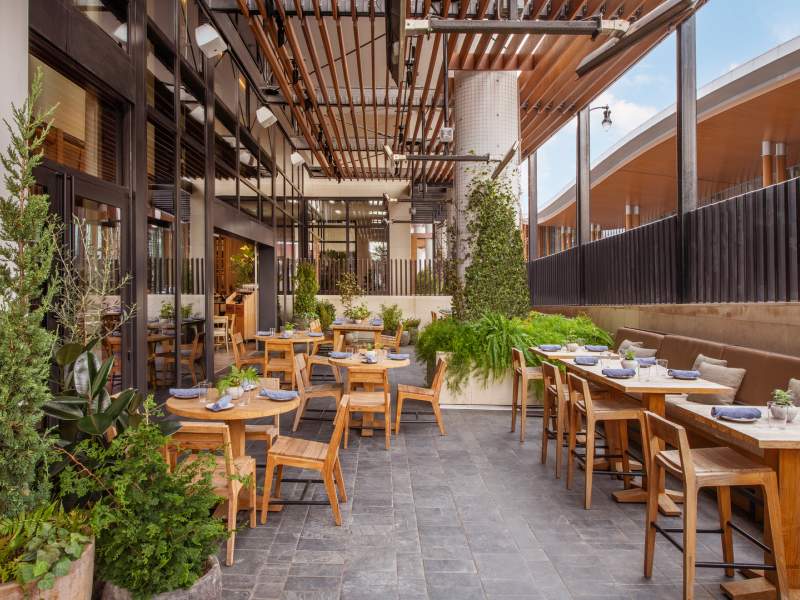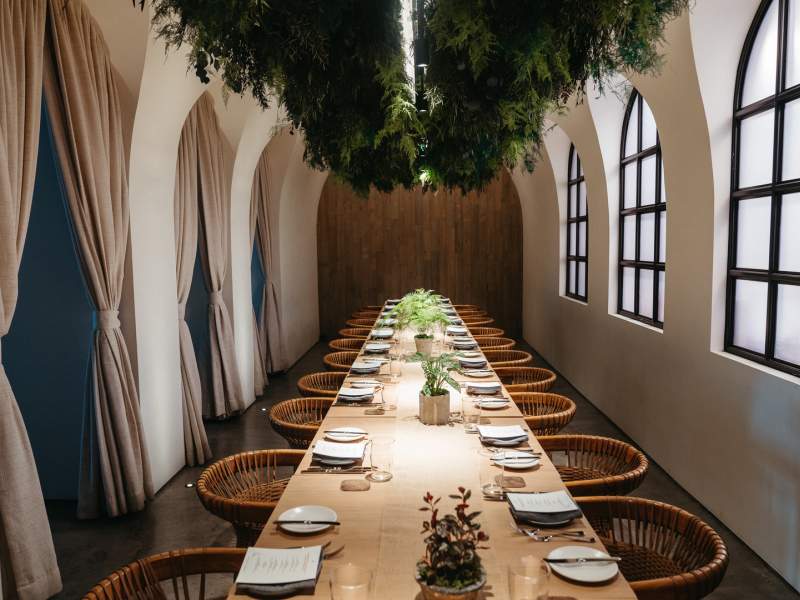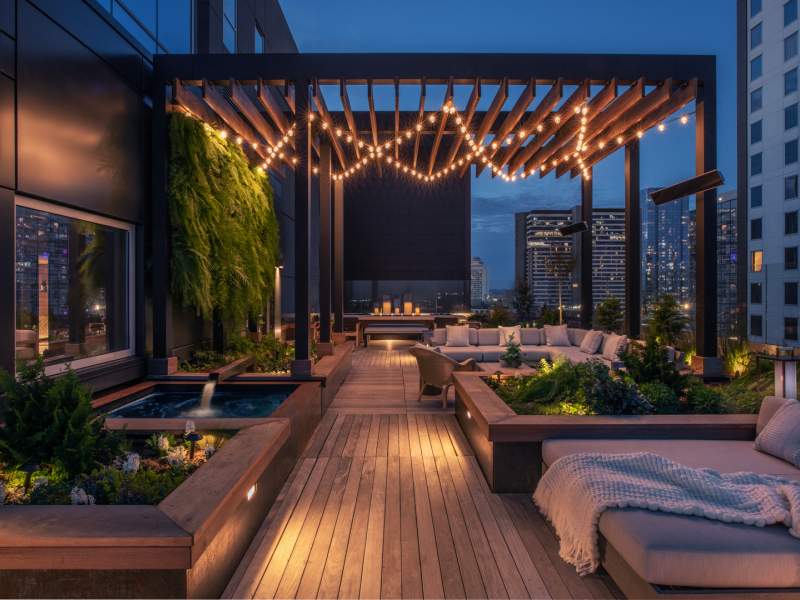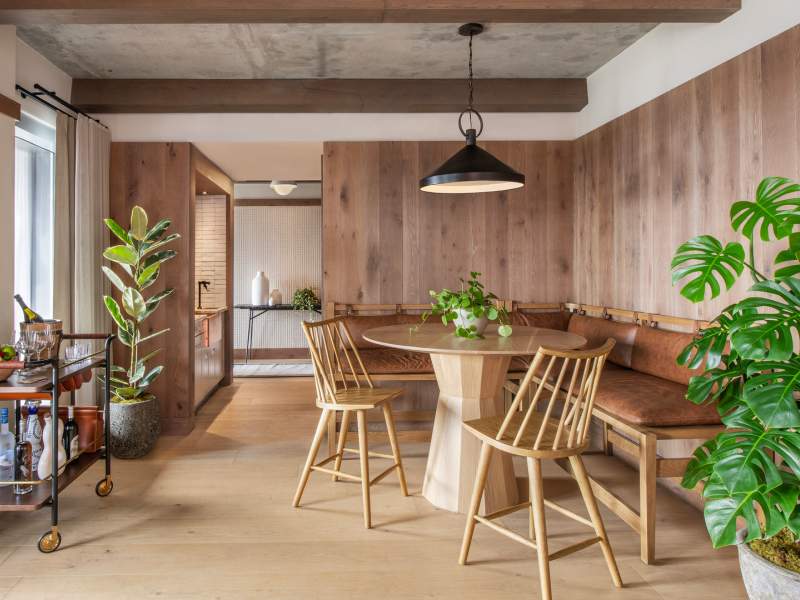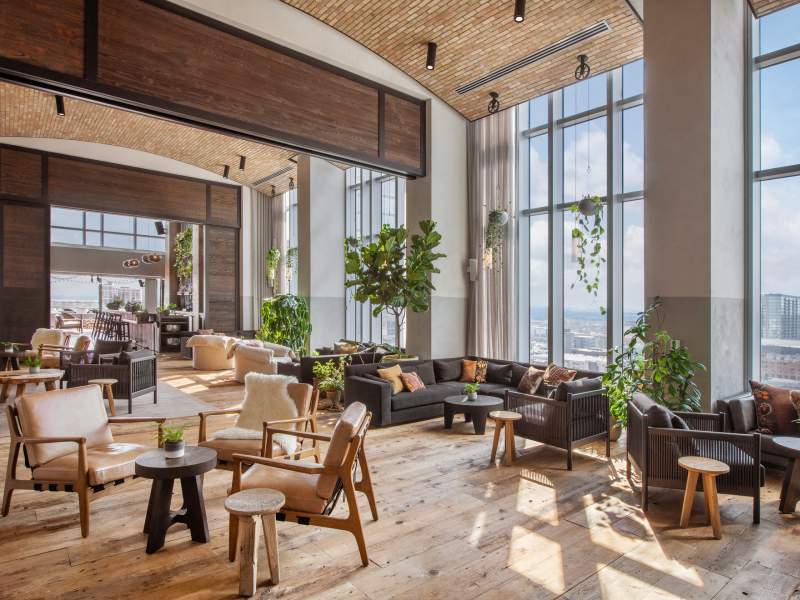Private Dining
Space to gather. Reasons to celebrate. Farm-to-fork offerings. Your one-of-a-kind event will fit perfectly in any of these unique spaces, with state-of-the-art technology, turnkey event planning and farm-fresh food and drinks.
1 Kitchen
Reserve our signature restaurant, 1 Kitchen, for an exclusive private event with crave-worthy farm-to-table cuisine helmed by Culinary Director Chris Crary.
1 Kitchen

Seating Capacities

1 Kitchen Patio
Host an outdoor dining experience to remember on the patio of 1 Kitchen. This semi-covered space with heaters allows for year-long comfortability and flexibility to bring your event to life.
1 Kitchen Patio

Seating Capacities

1 Kitchen Private Dining Room
For more intimate events, our private dining room can hold up to 25 with cascading greenery for a truly elegant, unique experience.
1 Kitchen Private Dining Room

Seating Capacities

Terrace House Suite
Feel like you are in the comfort of home with an expansive private garden in our Terrace House Suite. This presidential suite offers the perfect backdrop to any private dining event, with a 800-square-foot terrace with a dining table for ten.
Terrace House Suite

Arbor House Suite
This two-bedroom, expansive presidential suite offers a comfortable space to host an intimate event that feels like home. Get custom catering from the 1 Hotel Nashville culinary team to create an event you will remember forever.
Arbor House Suite

Harriet's Rooftop
Host your next event at the incredible Harriet's Rooftop at 1 Hotel Nashville. Harriet's sets the scene with sweeping views of the Nashville skyline, coupled with delicious dining and drinks from the 1 Hotel Nashville culinary team.
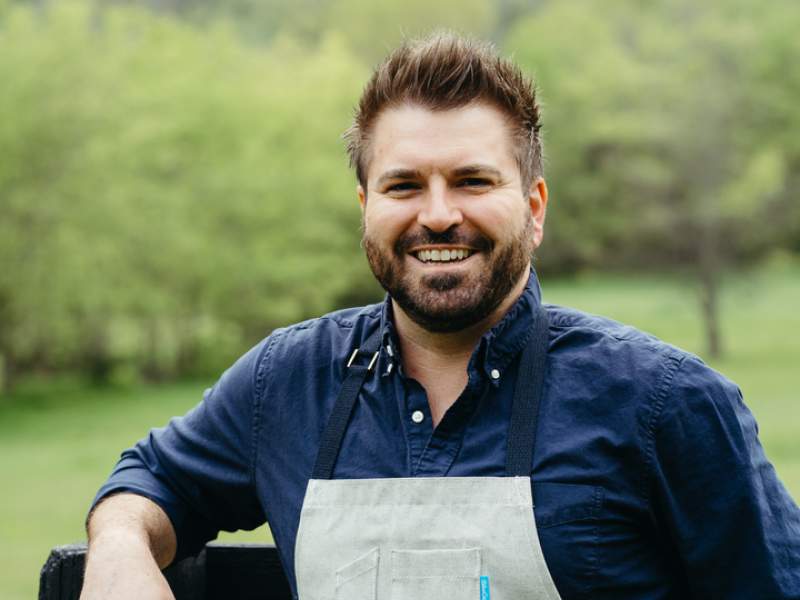
Culinary Director Chris Crary
Meet our Culinary Director, Chris Crary. Chris focuses on creating menus that are collaborative and creative, reflecting a sustainably-driven cuisine that holds ingredients to the highest standard to create simple, healthy dishes that celebrate Nashville’s flavor and heritage.

Meet Our Local Purveyors
Supporting local farmers and growers is essential to our sustainability efforts. Our purveyors provide us with the freshest, ethically sourced ingredients to ensure a mindful dining experience.

Responsibly Sourced
The hotel's culinary team takes pride in their relationships with the local farmers and purveyors who supply our kitchens with high-quality, sustainably-made products. Farmers across Tennessee provide us with quality, fresh produce so our guests can savor the seasons while the hotel works to preserve the environment by purchasing local.
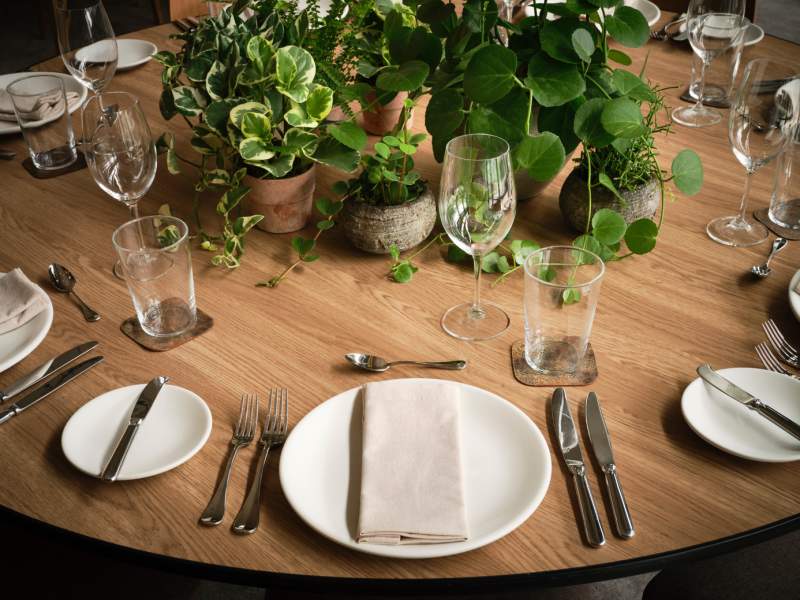
The food and beverage team was phenomenal to work with as they created a custom culinary menu that exceeded everyone's expectations. Also, the catering team was highly professional and responsive to all the different asks that the team made over the course of the planning. Absolutely loved working with everyone on your team.






