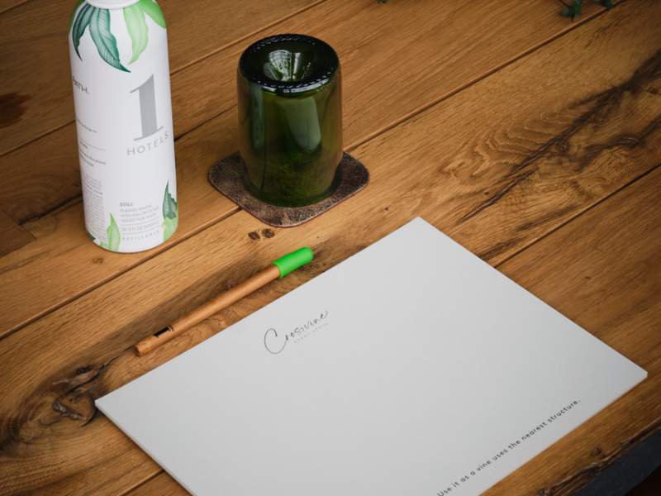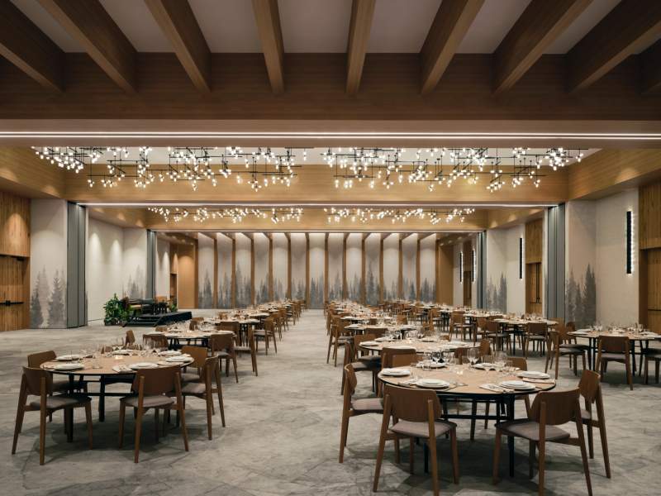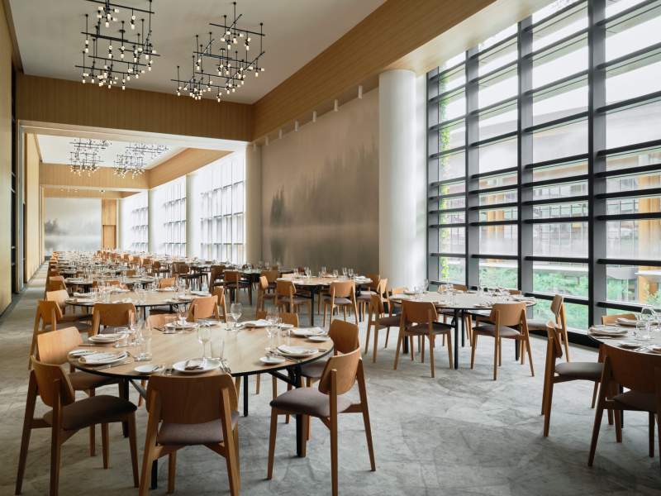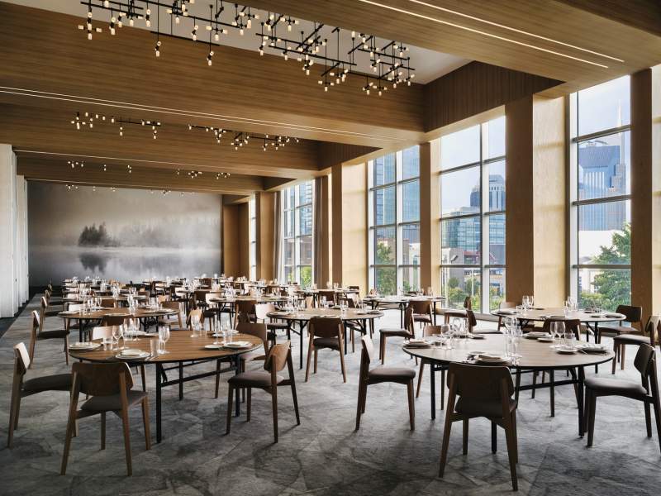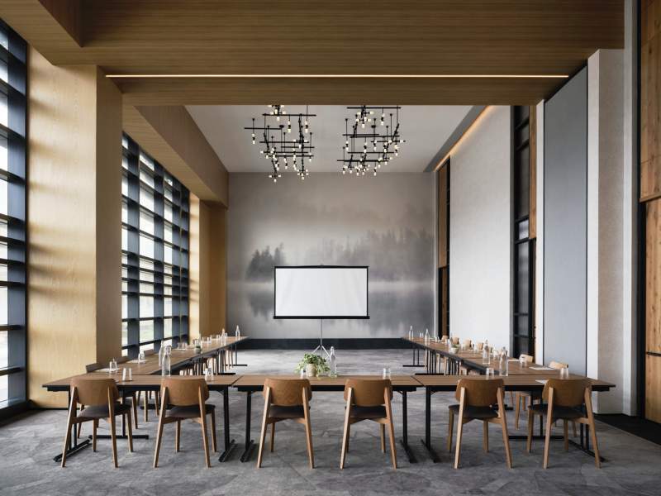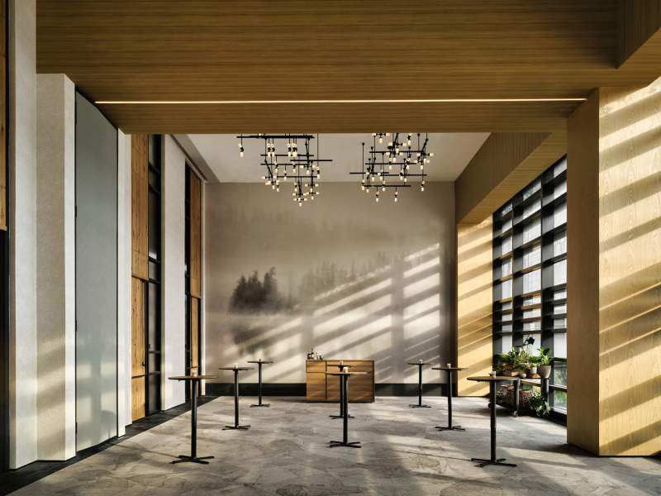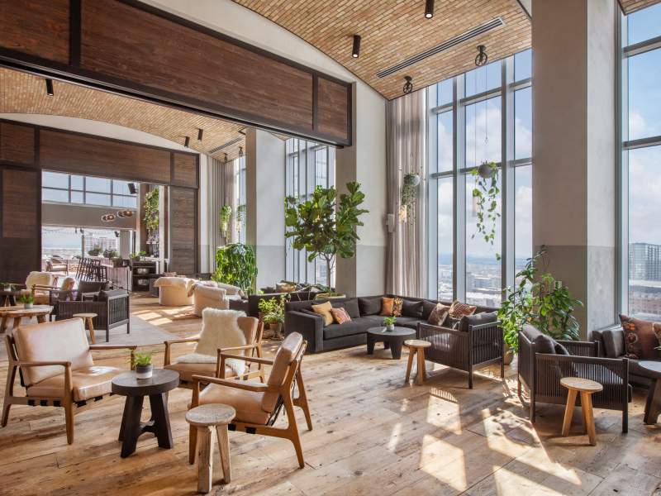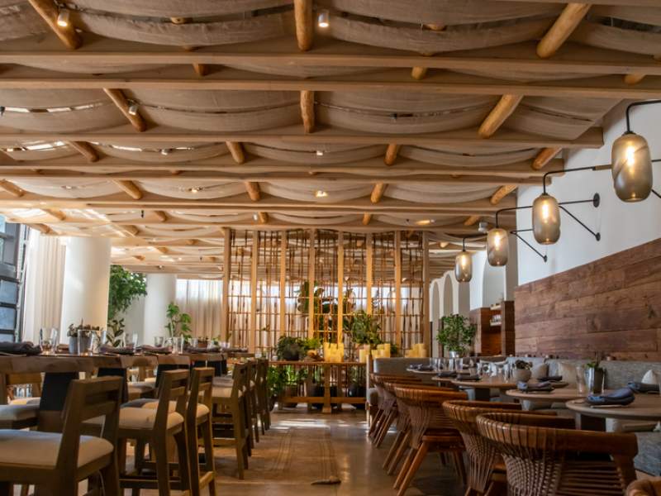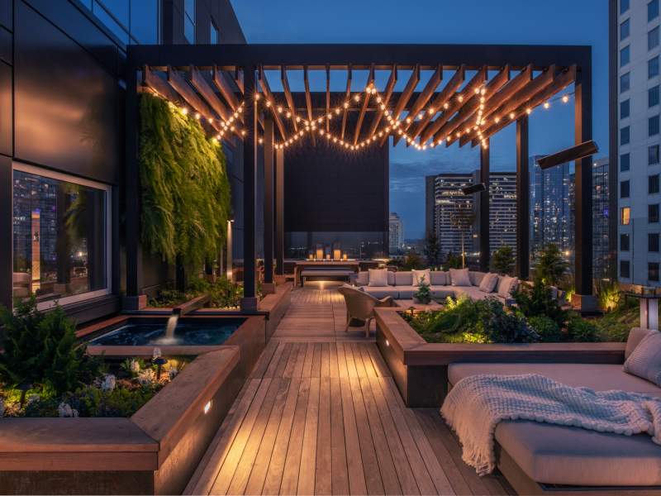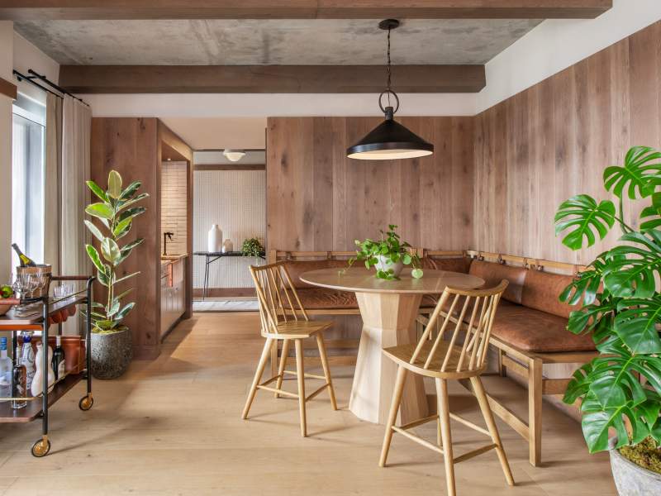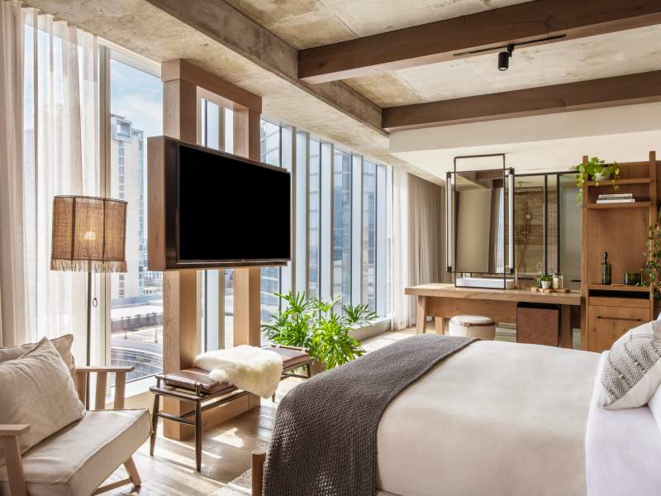Corporate Events
Host your company's meaningful event in one of our unique spaces. Flexible spaces from intimate to grand, indoor to outdoor, and everything in between make 1 Hotel Nashville the perfect backdrop for your next corporate gathering.
Meadow Ballroom
Host your grand event in our spacious Meadow Ballroom. From weddings to corporate retreats, this unique ballroom can transform into up to four smaller spaces to accommodate any event need.
Riverbed
This airy, light-filled event space is perfect for receptions to brunches and everything in between. Take in the views of Music City Center and downtown Nashville, with flexible air walls allowing for any size event.
Willow Pond
With sweeping views of the quintessential Nashville skyline, Willow Pond is the perfect backdrop to your Music City celebration. With flexibility big to small, this light-filled space boasts floor-to-ceiling windows and state of the art design.
Mossy Ridge
Mossy Ridge is the ideal backdrop for your intimate meeting or event. With floor-to-ceiling windows boasting natural light, this space brings nature indoors for an ideal gathering.
Mossy Ridge

Seating Capacities







Sweet Shrub
This airy, intimate space is perfect for gathering your small groups. Take in the natural light from floor-to-ceiling windows looking out over Music City.
Sweet Shrub

Seating Capacities







Harriet's Rooftop
Host your next event at the incredible Harriet's Rooftop at 1 Hotel Nashville. Harriet's sets the scene with sweeping views of the Nashville skyline, coupled with delicious dining and drinks from the 1 Hotel Nashville culinary team.
Harriet's Nashville

1 Kitchen
Reserve our signature restaurant, 1 Kitchen, for an exclusive private event with crave-worthy farm-to-table cuisine helmed by Culinary Director Chris Crary.
1 Kitchen

Seating Capacities

Terrace House Suite
Feel like you are in the comfort of home with an expansive private garden in our Terrace House Suite. This presidential suite offers the perfect backdrop to any private dining event, with a 800-square-foot terrace with a dining table for ten.
Terrace House Suite

Arbor House Suite
This two-bedroom, expansive presidential suite offers a comfortable space to host an intimate event that feels like home. Get custom catering from the 1 Hotel Nashville culinary team to create an event you will remember forever.
Arbor House Suite

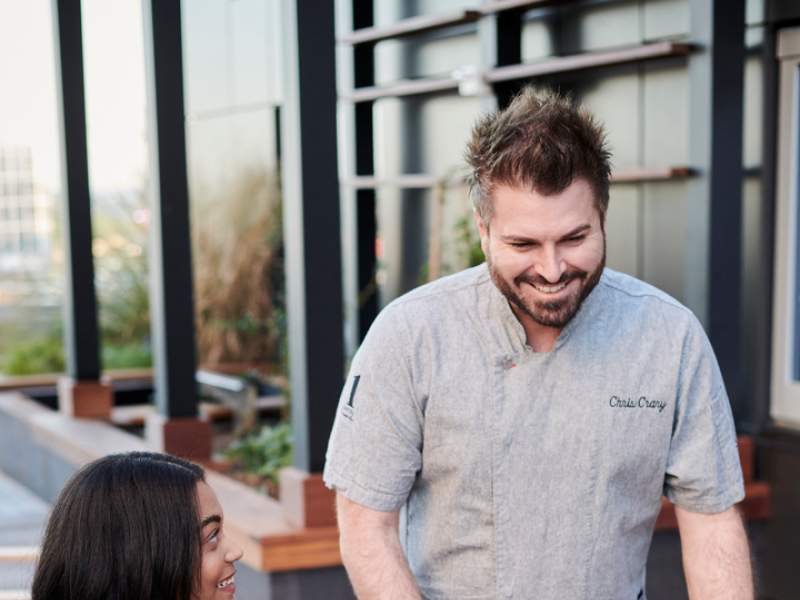
Catering
Our culinary and beverage teams helmed by Culinary Director Chris Crary are designed for the season and unique to your event. Full of fresh, local ingredients, you and your guests will savor dishes that are both good and good for you.
Room Blocks
Celebrate your big day in our urban oasis with your loved ones close by. Discounted room rates are available for groups of 8 or more, please contact our team for more information.
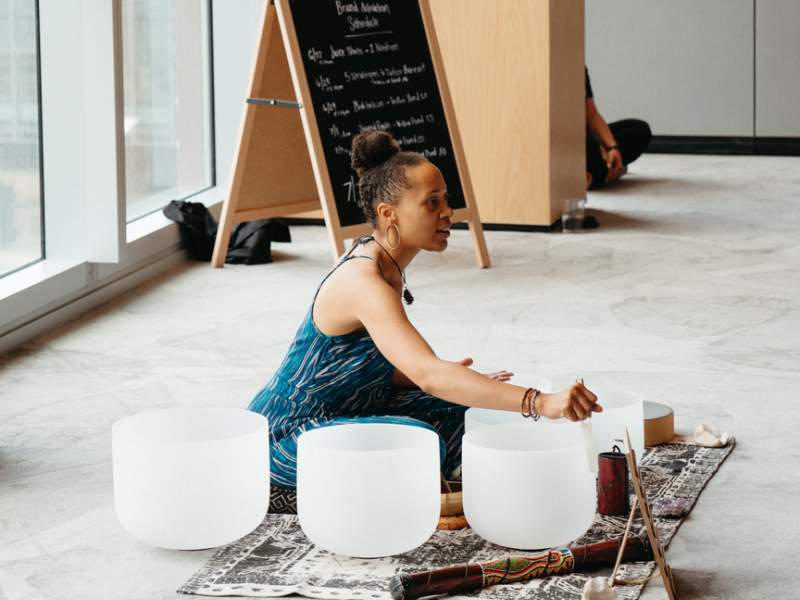
Wellness Enhancements
At 1 Hotel Nashville, we offer elevated extras to further enhance your next meeting, event or wedding. With a multitude of wellness offerings throughout the hotel, our team is here to curate add-ons that work for you.
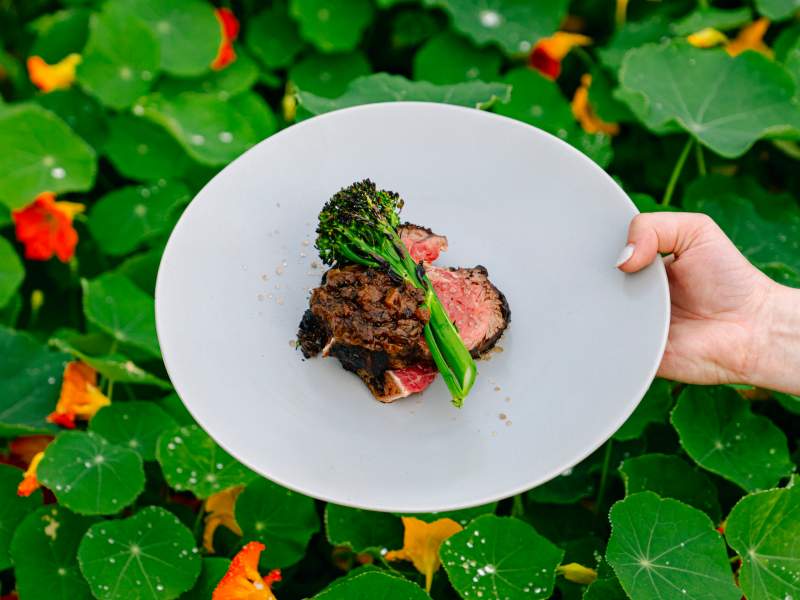
Journey to Zero-Waste
1 Hotel Nashville has partnered with Foodprint Group to develop and implement a True Zero Waste program across all of our F&B outlets and our total operations. The program is designed to eliminate waste across the property and allow us to lead the hotel industry forward in its approach to materials sustainability. Our sustainable cocktail programs and zero-waste dinners highlight our belief that no effort is too small, and our creative teams employ solutions to prevent food waste at every turn, repurposing spent citrus peels and coffee grounds to infuse liquors, garnish glasses, and batch cocktails so that nothing is wasted.
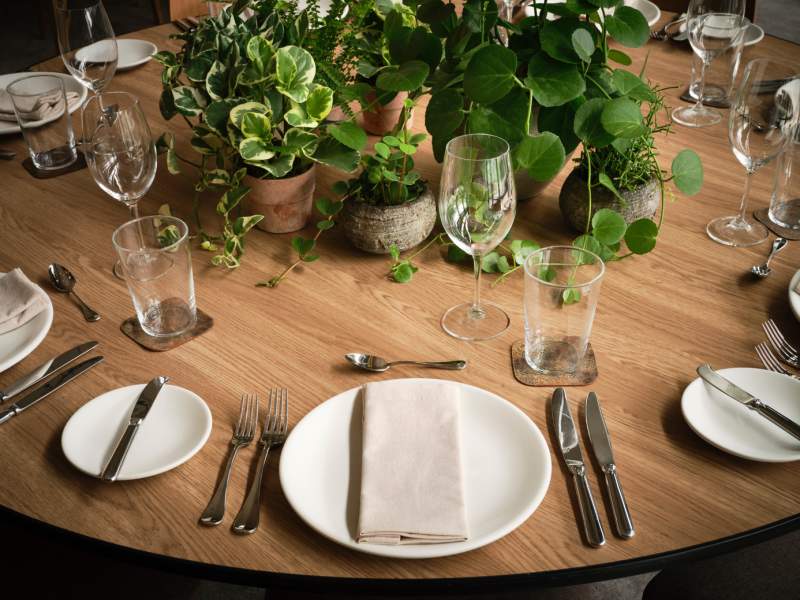
The sales and catering team was such a pleasure to work with! Our event was intended to “treat” our managers and they felt BEYOND celebrated and appreciated. From the moment we signed the contract, the team was available every day whether that was in person or via text and made it a point to stop by each day to ensure we were satisfied.






