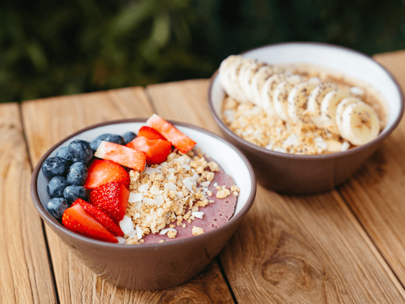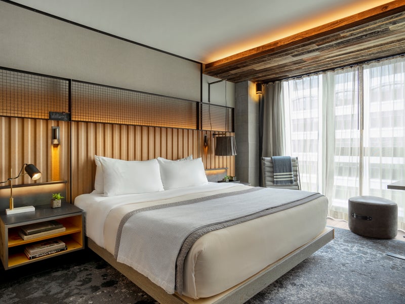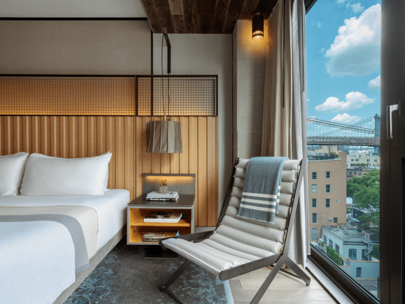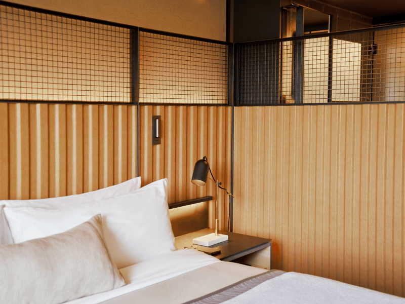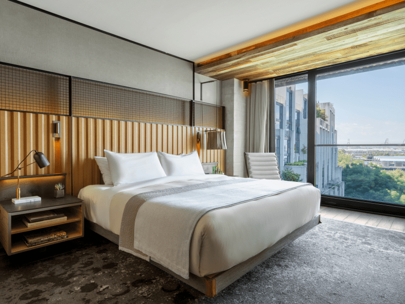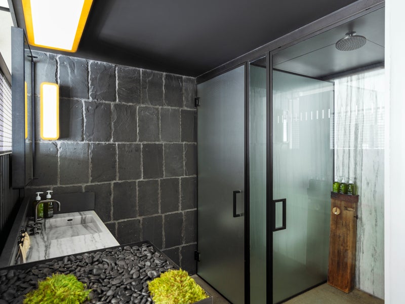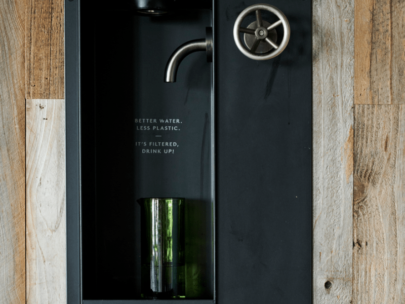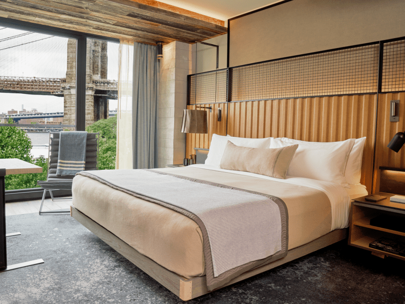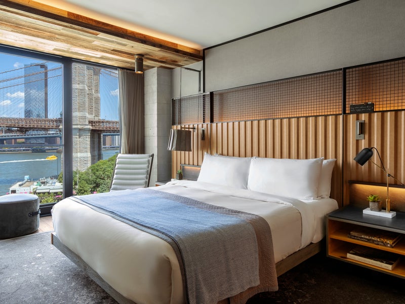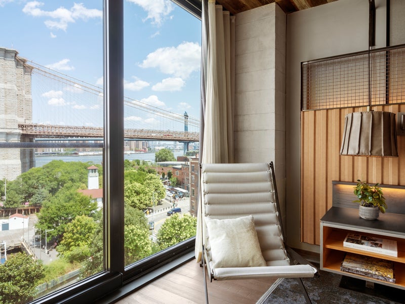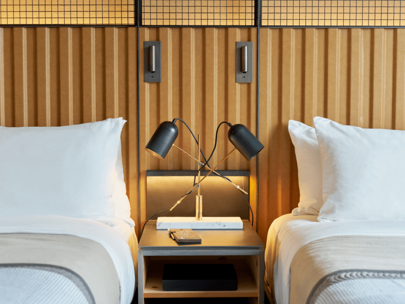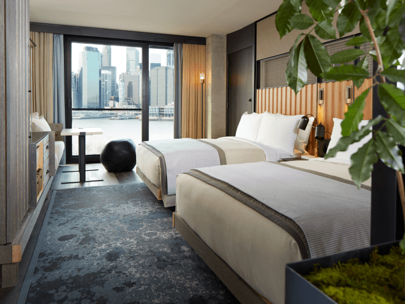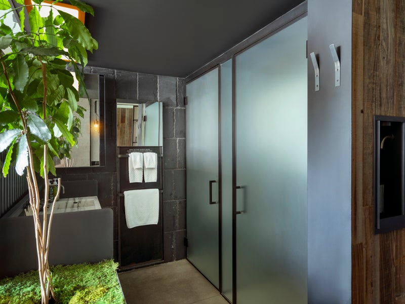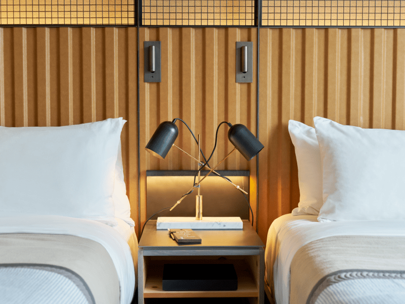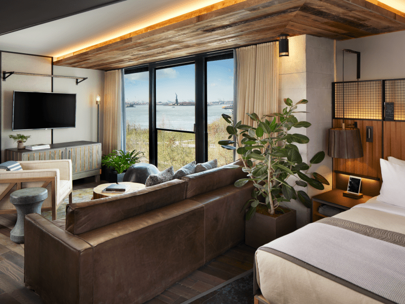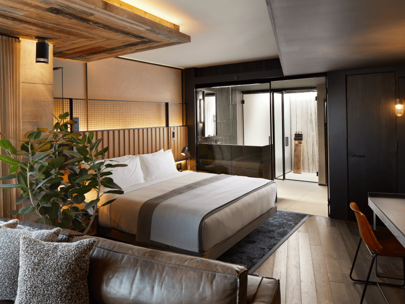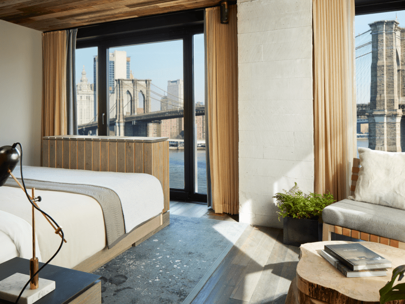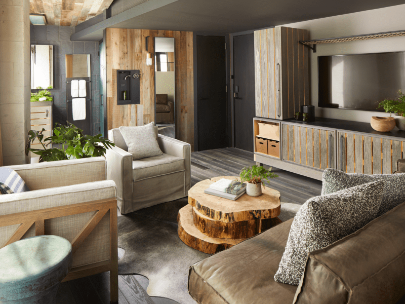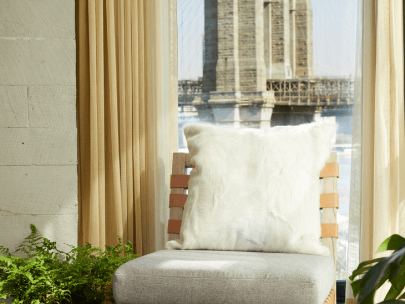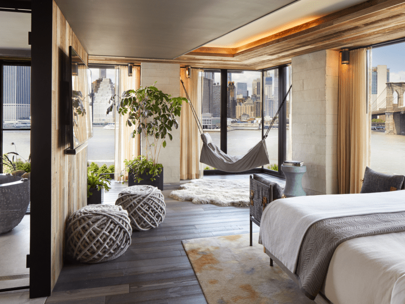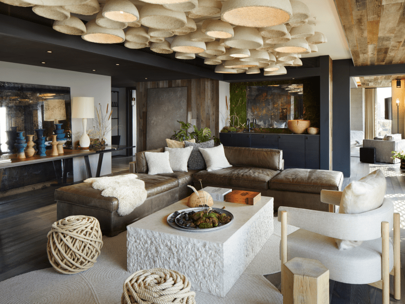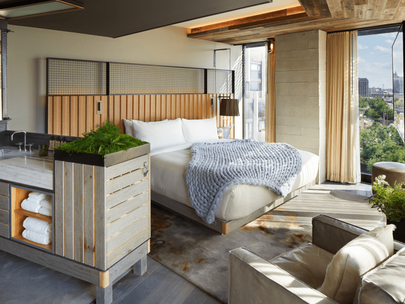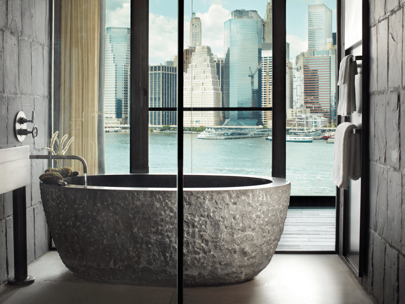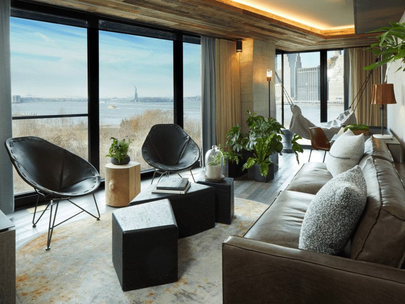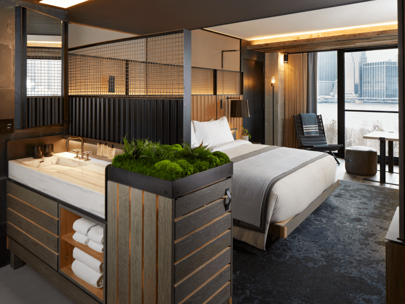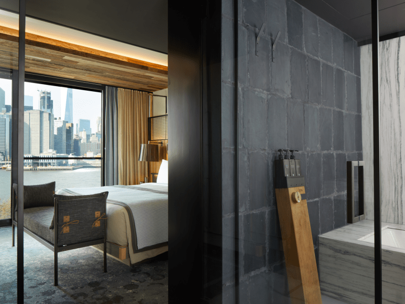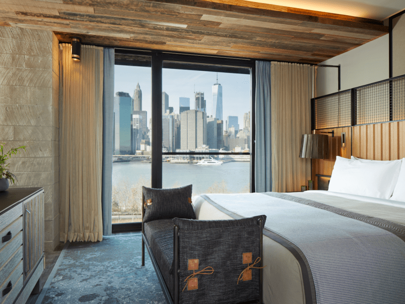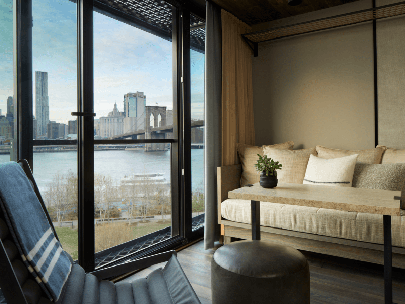Dumbo King
City View
King Bed
2 People
Rain Shower Only
Seating Area
Floor to Ceiling Windows
Average Size: 300 sq.ft. | 27 sq.m.
Liberty King
Skyline View
King Bed
2 People
Rain Shower Only
Seating Area
Floor to Ceiling Windows
Average Size: 325 sq.ft. | 30 sq.m.
Bridge King
Bridge View
King Bed
2 People
Rain Shower Only
Seating Area
Floor to Ceiling Windows
Average Size: 300 sq.ft. | 27 sq.m.
Dumbo 2 Beds
Average Size: 325 sq.ft. | 30 sq.m.
Harbor 2 Beds
Park & City Views
2 Double Beds
4 People
Rain Shower Only
Seating Area
Floor to Ceiling Windows
Average Size: 325 sq.ft. | 30 sq.m.
Liberty Studio Suite
Skyline View
King Bed
4 People
Rain Shower Only
Living Area
Sofa Bed
Floor to Ceiling Windows
Average Size: 456 sq.ft. | 42 sq.m.
Bridge Studio Suite
Bridge View
King Bed
4 People
Rain Shower Only
Sofa Bed
Living Area
Floor to Ceiling Windows
Average Size: 480 sq.ft. | 44 sq.m.
Riverhouse
Panoramic Views
2 King Beds
4 People
Separate Rain Shower & Tub
Separate Living Room
Floor to Ceiling Windows
Average Size: 2000 sq.ft. | 185 sq.m.
Connecting Skyline Suite & King
Skyline View
2 King Beds
4 People
Rain Shower Only
Connecting Rooms
Living Area
Corner Room
Average Size: 862 sq.ft. | 80 sq.m.
Neighboring Skyline Suite & 2 Bed
Skyline View
1 King & 2 Double Beds
6 People
Rain Shower Only
Living Area
Corner Room
Floor to Ceiling Windows
Average Size: 899 sq.ft. | 83 sq.m.
Neighboring Bridge Suite & King
Bridge View
2 King Beds
4 People
Rain Shower Only
Living Area
Corner Room
Floor to Ceiling Windows
Average Size: 773 sq.ft. | 71 sq.m.
Skyline 1 Bedroom Suite
Skyline View
King Bed
4 People
Separate Rain Shower & Tub
Living Area
Sofa Bed
Average Size: 560 sq.ft. | 52 sq.m.
Connecting Liberty Suite & King
Premium City View
2 King Beds
4 People
Rain Shower Only
Connecting Rooms
Living Area
Corner Room
Average Size: 665 sq.ft. | 61 sq.m.






