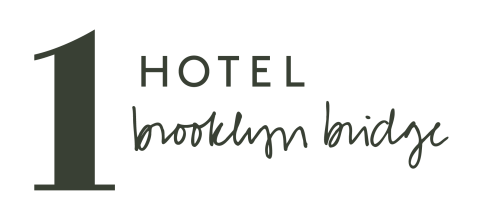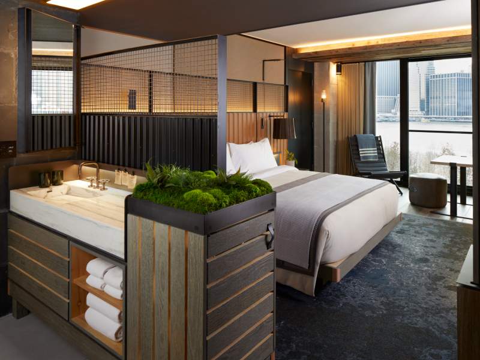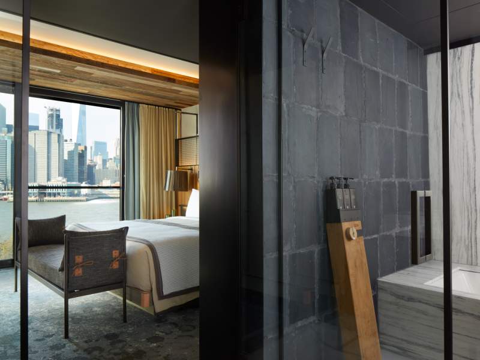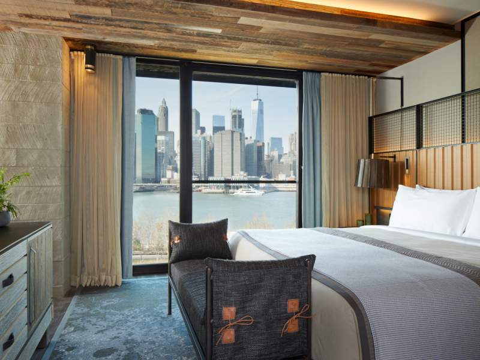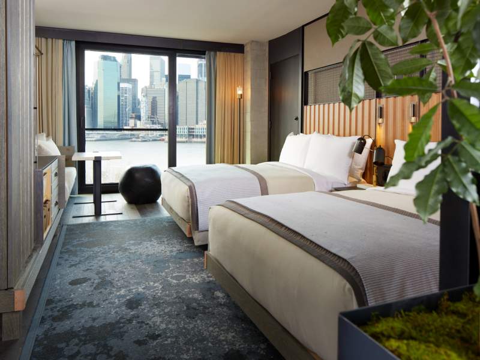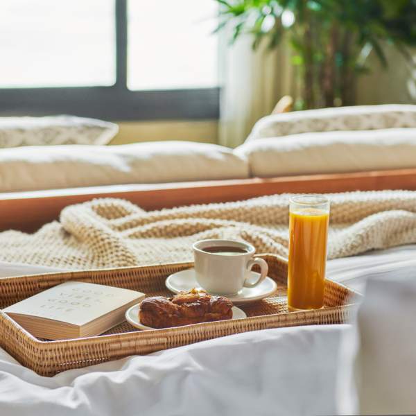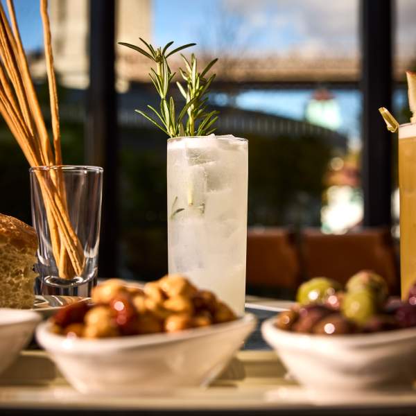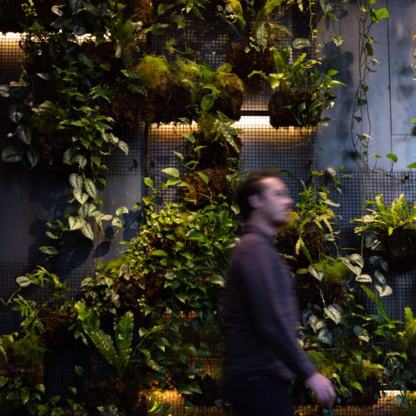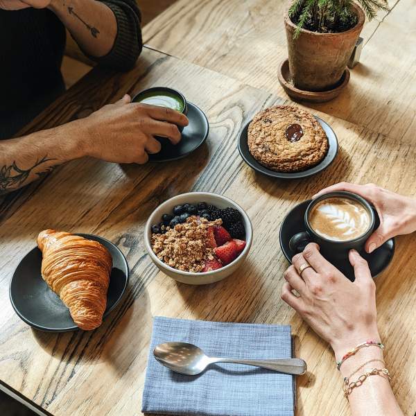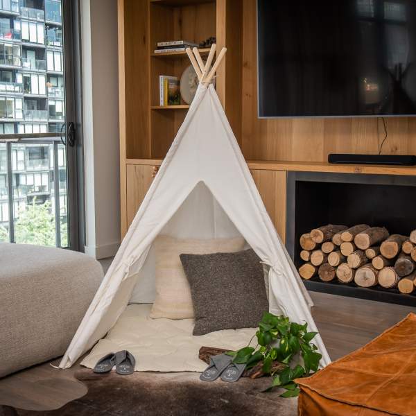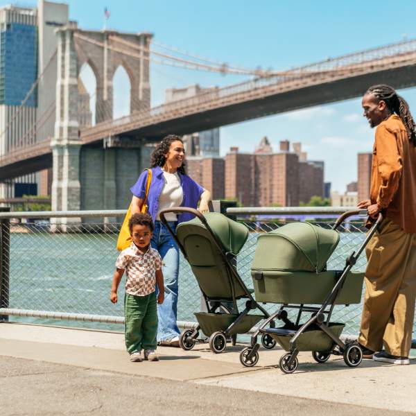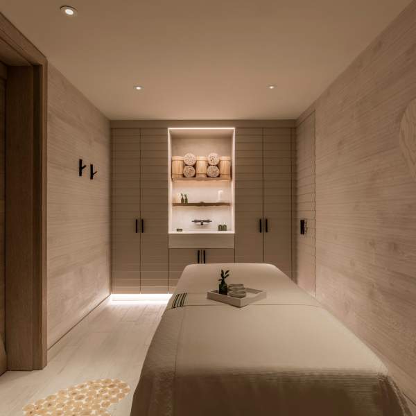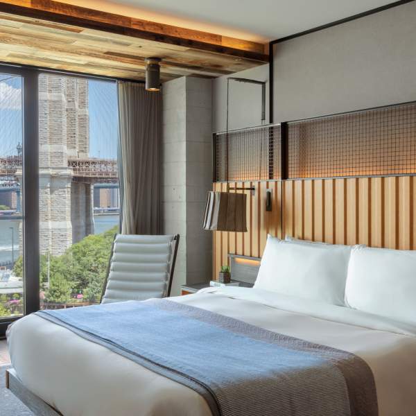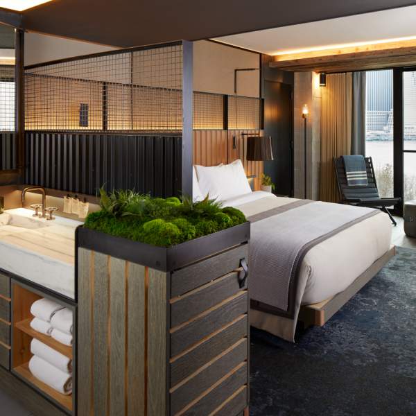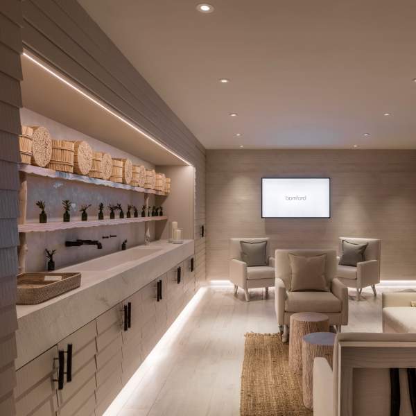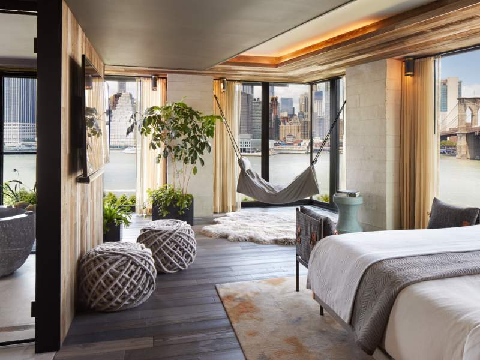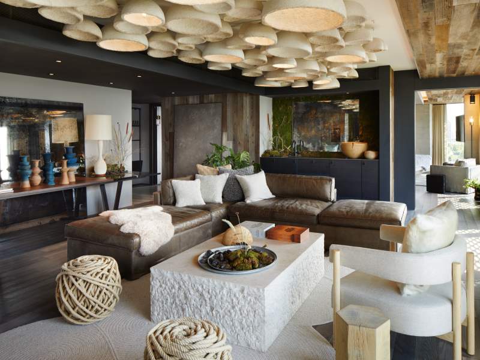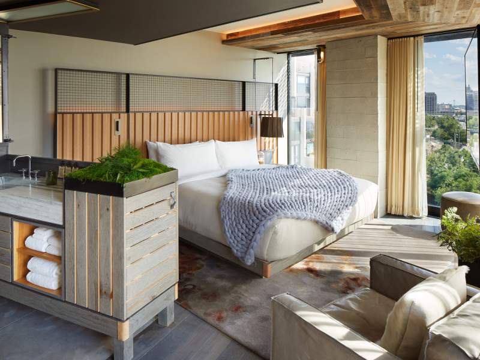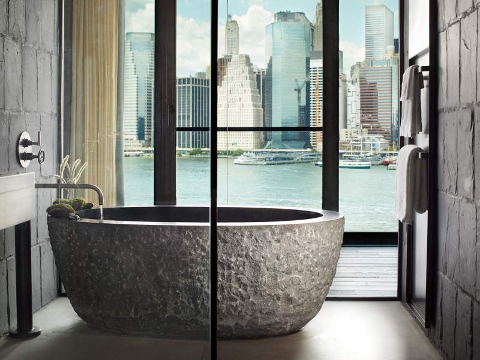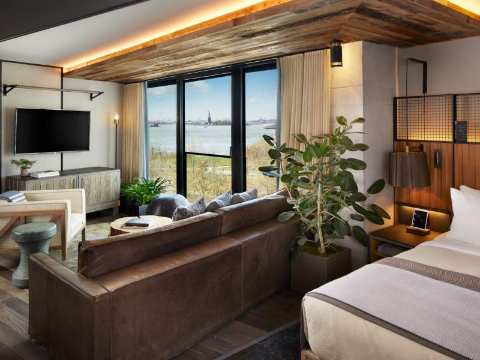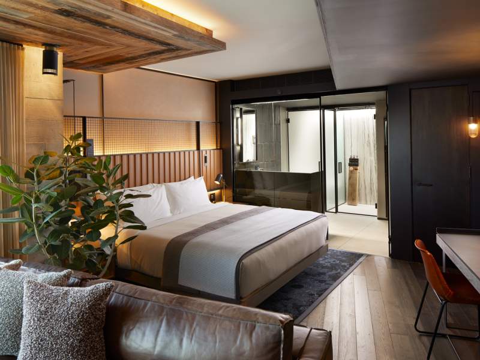All Rooms Include
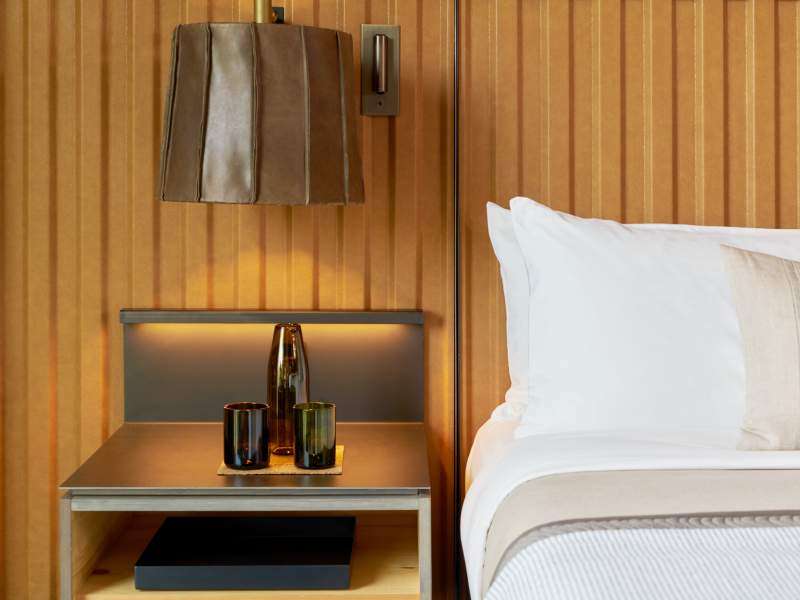
The Bed
Your king bed has been made with the comfortable, all-natural elements of a custom organic cotton mattress by Keetsa, sustainably sourced linens, and a corrugated leather headboard.
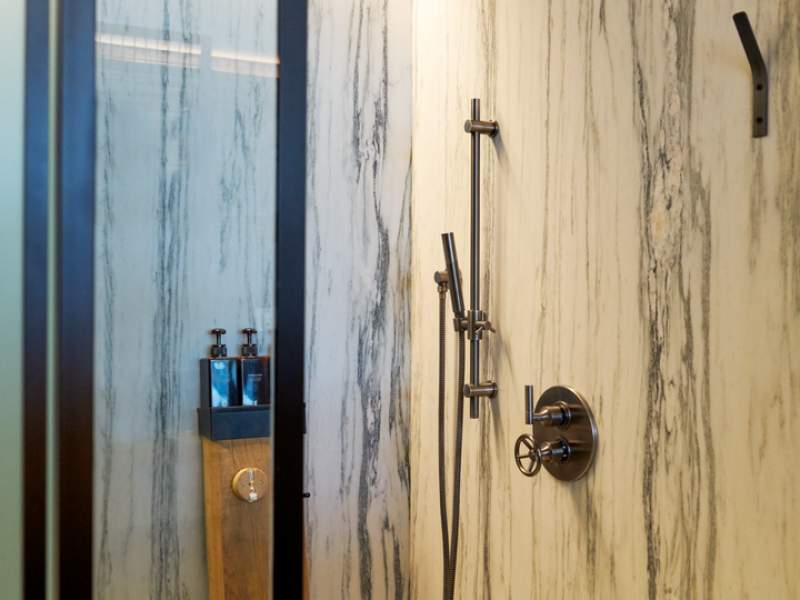
The Bathroom
Refresh with a triple-filtered rain shower and tub with Bamford amenities surrounded by Natal mahogany, glass, and marble. Relax in your cotton-knit towels, robe, and socks.
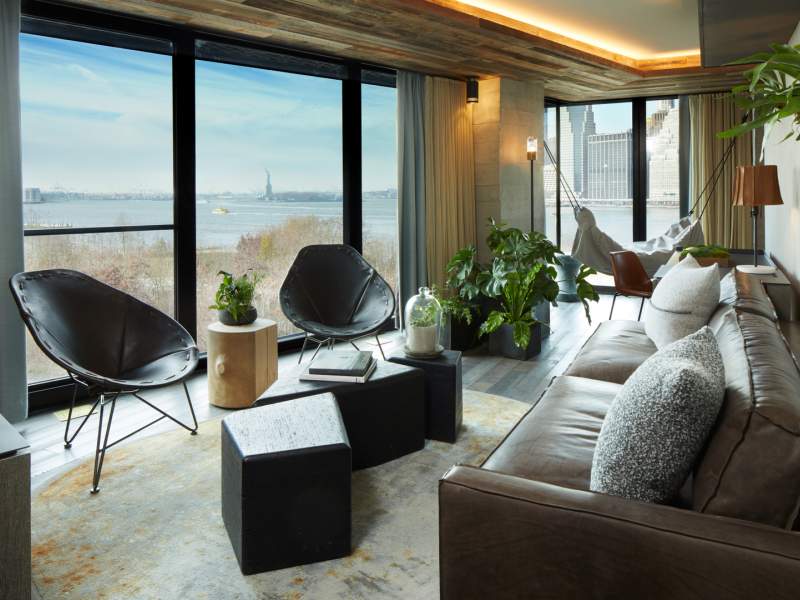
Living Space
Furnishings, of a reclaimed wood-block table and leather pull-out queen sofa bed and box-sling chair, bring nature into your space. Stream content from your device on the 55-inch television.
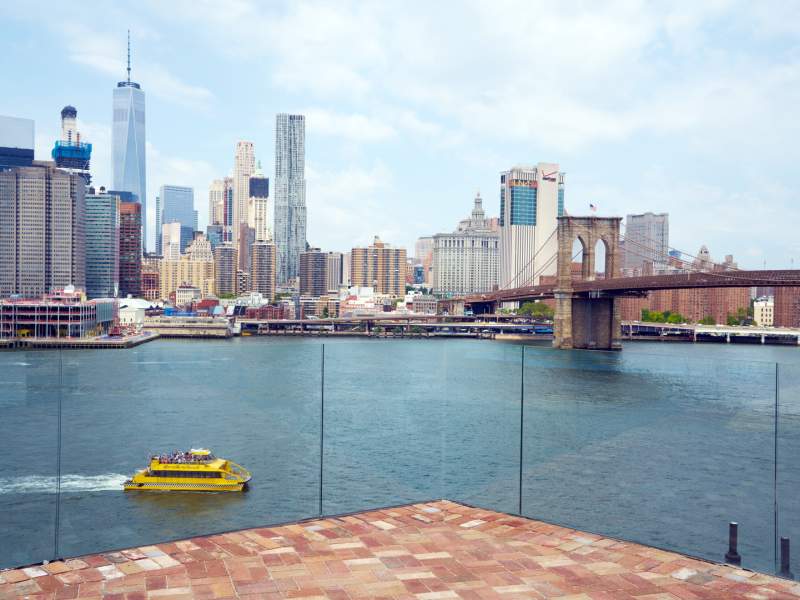
Brooklyn Made
Inspired by nature. Made in Brooklyn. Many of the design details in your room are by local artisans, from the “crate” inspired, open-slatted wood closets, to the Fresnel glass light fixtures.


