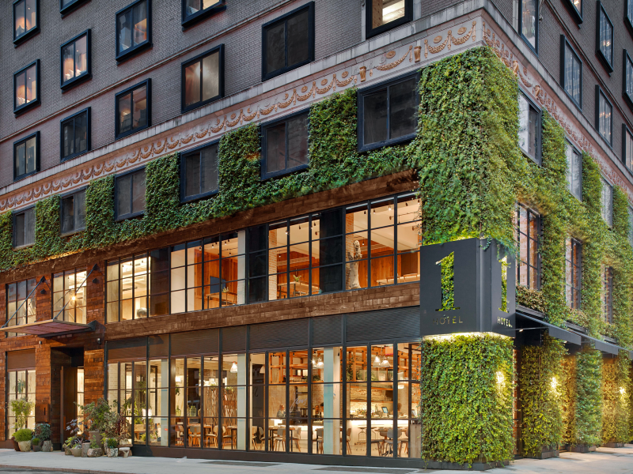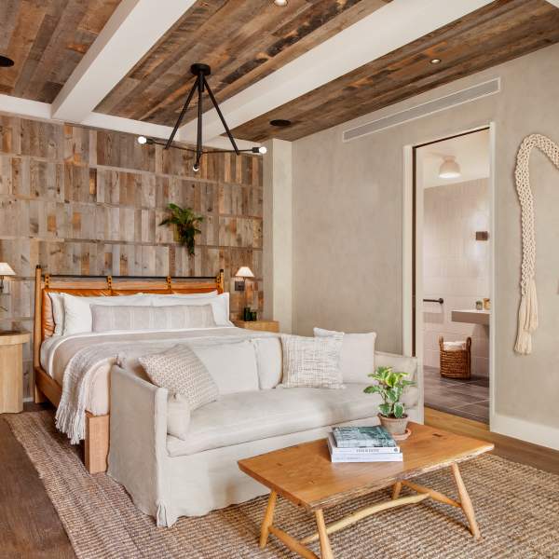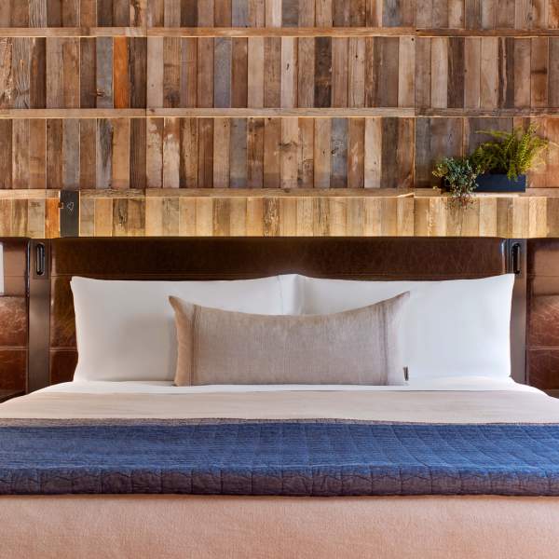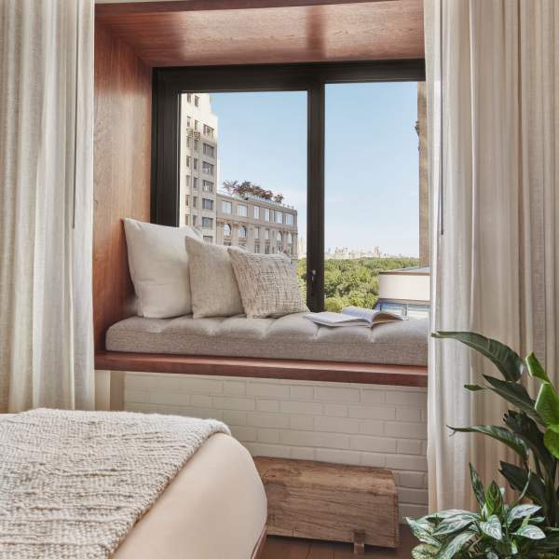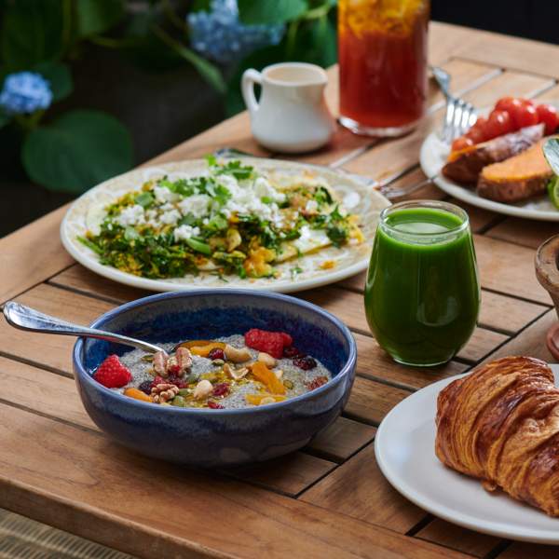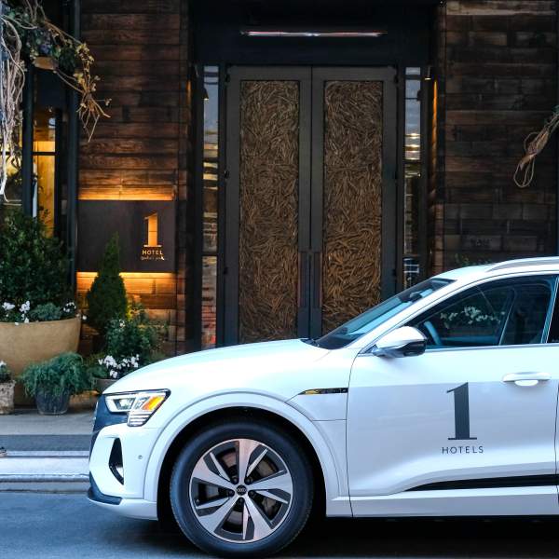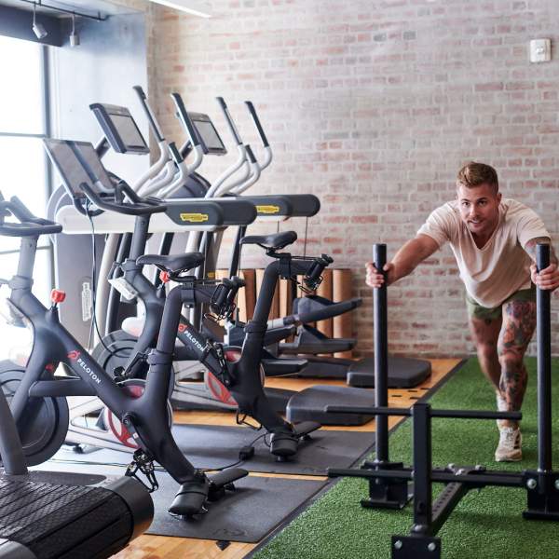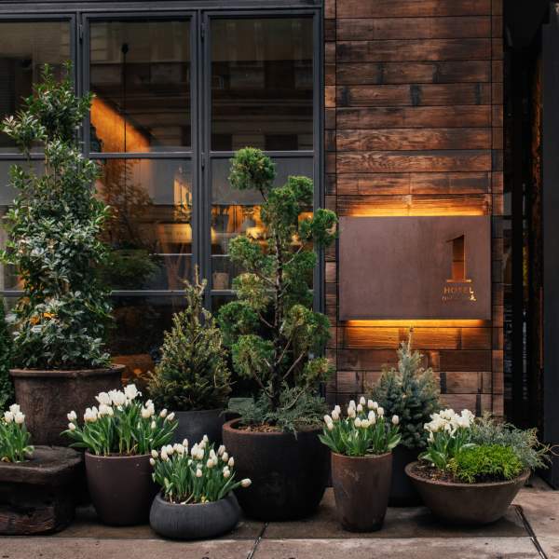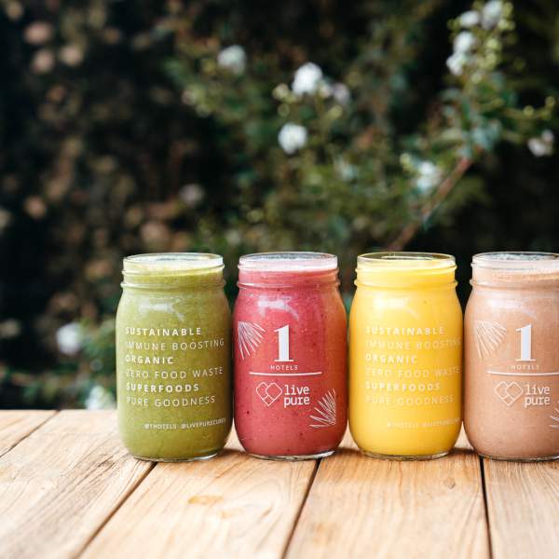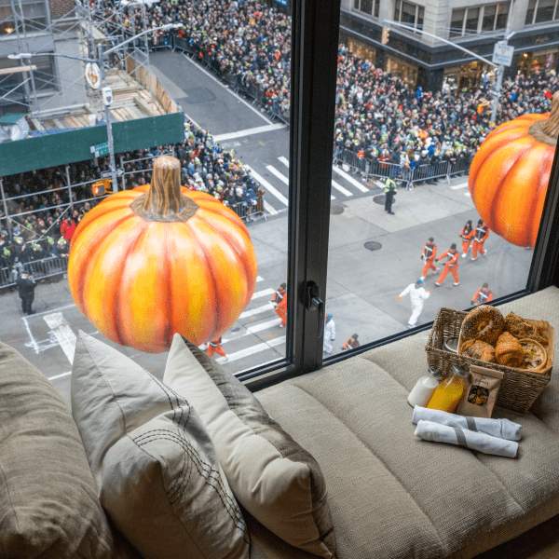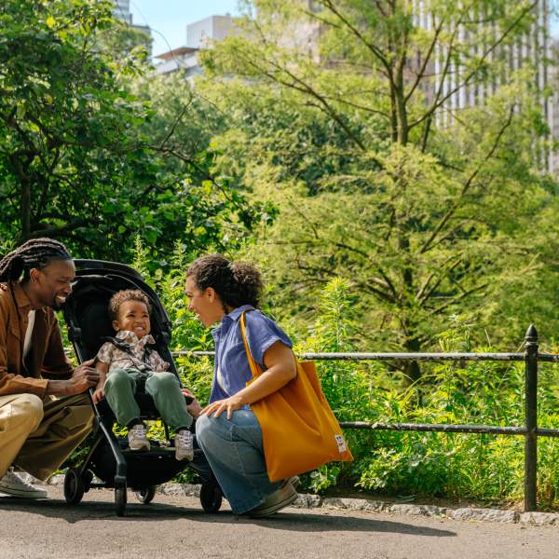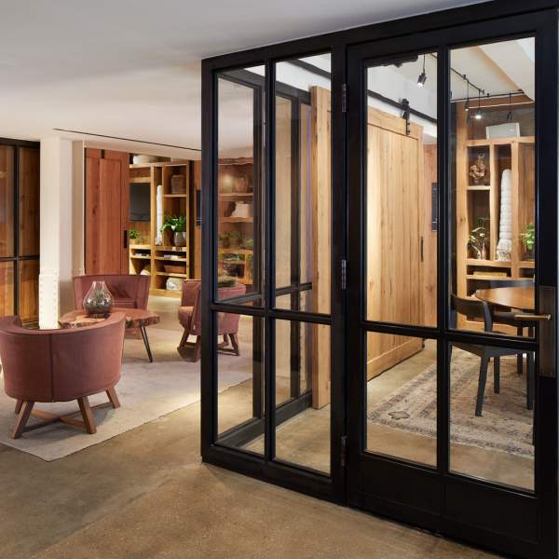Give Green, Get Green
Enjoy a $30 credit for your stay. Don’t use it? Only use half? We’ll donate what's left to Natural Resources Defense Council to help protect our planet.
WHAT YOU GET
Up to 30% off your stay
$30 hotel credit
Flexible Cancellation
THE FINE PRINT
One credit per stay, only valid during dates of stay
Charges must be applied to room for credit to apply
Credit not applicable to room rate, taxes or fees
Any unused amount is automatically donated to NRDC






