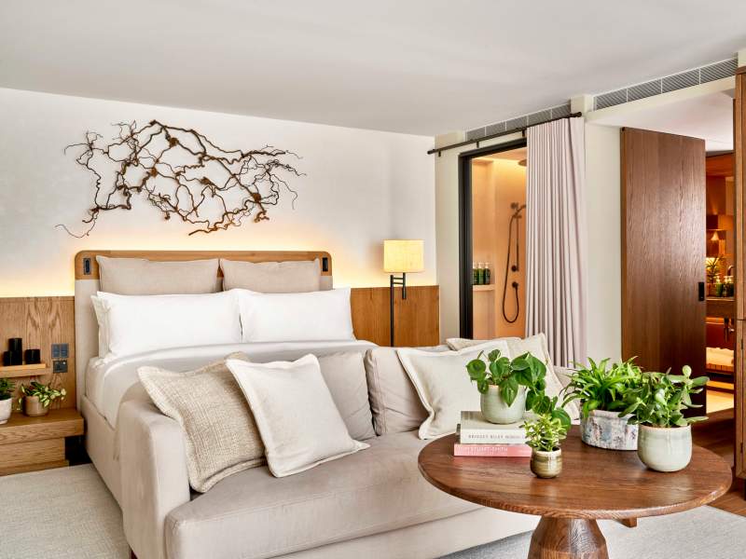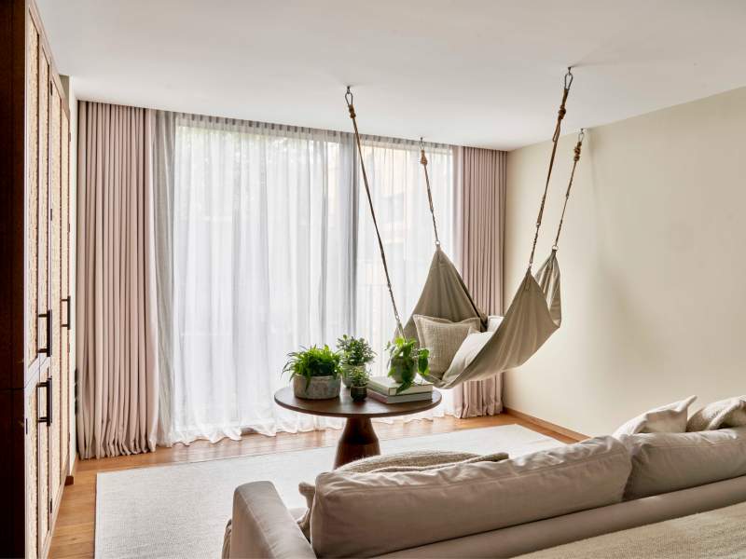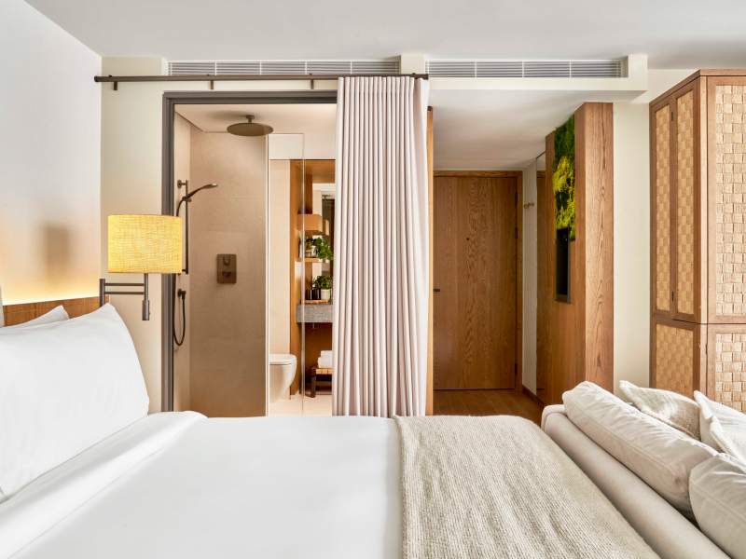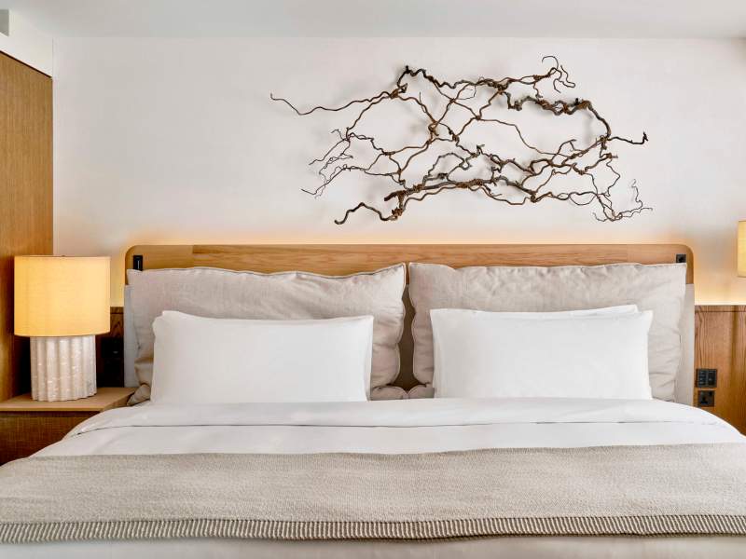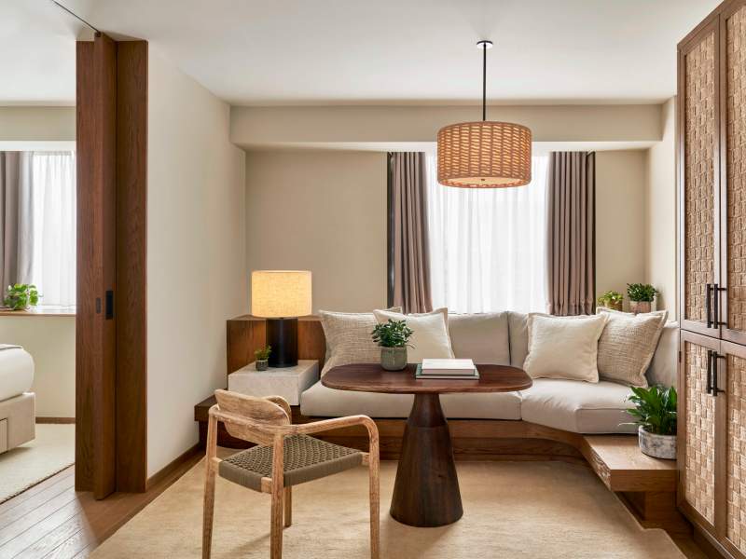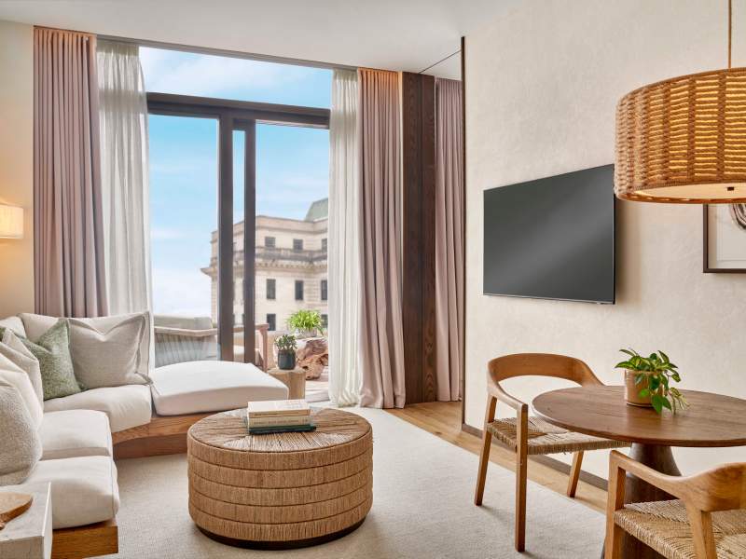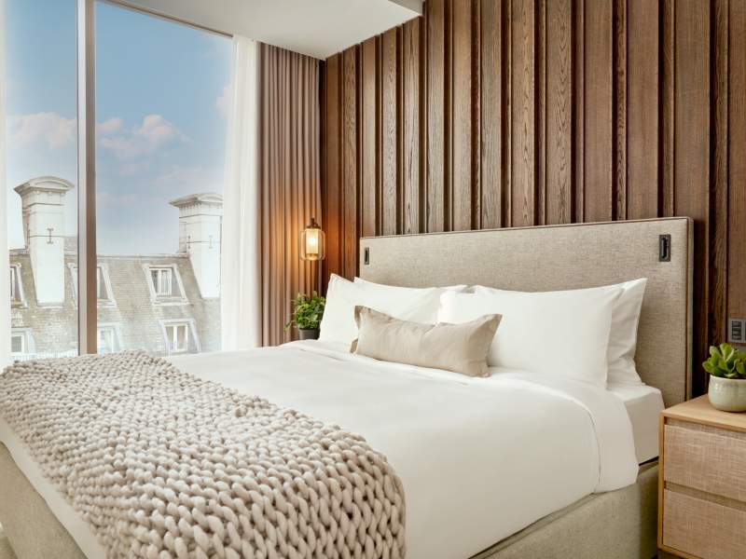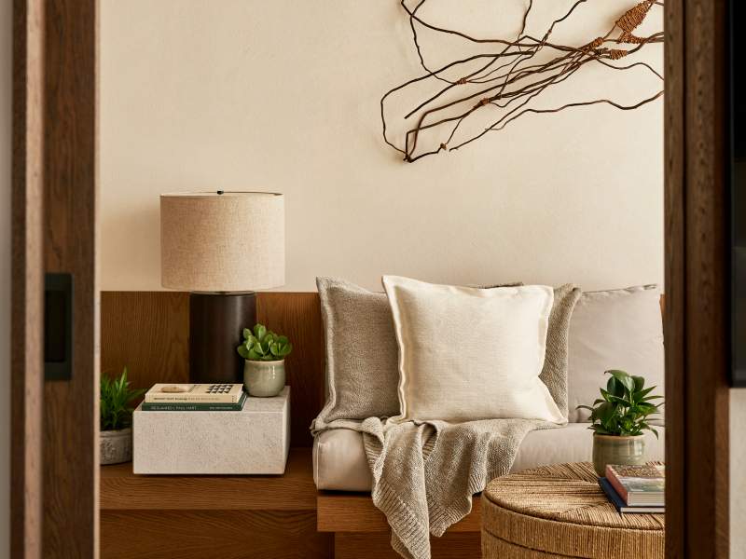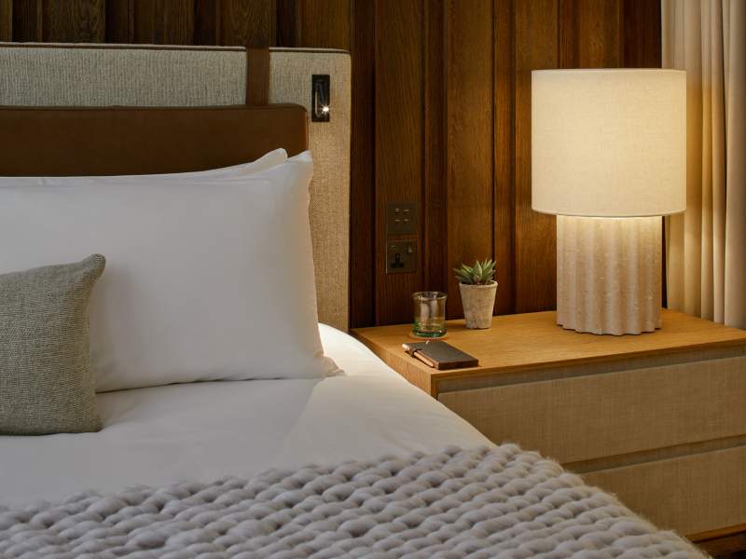Sleep
Look out at the London skyline from our unmatched Mayfair sanctuary. Thoughtful touches bring nature into your space with flourishing greenery, sustainably-sourced British oak flooring, hand-chiselled stones and filtered water taps in every room.
All Rooms Include
Pet Friendly
Free WiFi
HD Smart TV
Luxury Sustainable Mattress
Cotton Bedding
Filtered Water Taps
Coffee Machine
Bamford Bath Products
Soft Cotton Robes
Cotton Slippers
Yoga Mat
Bluetooth Speaker
Digital Newspapers
1 Hotels Mobile App
Hairdryer
Full-length Mirror
HEPA Air Filters
In-Room Greenery
Smoke Free
Junior Suite
Average Size:
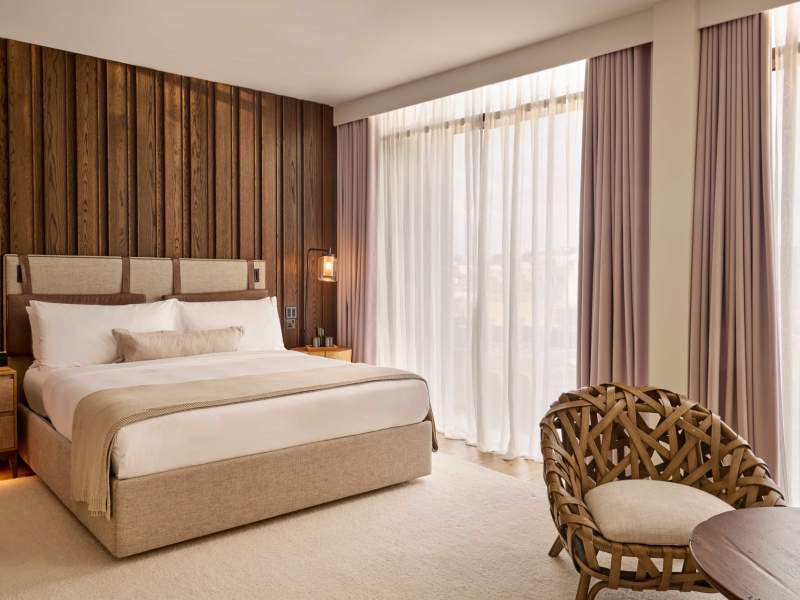
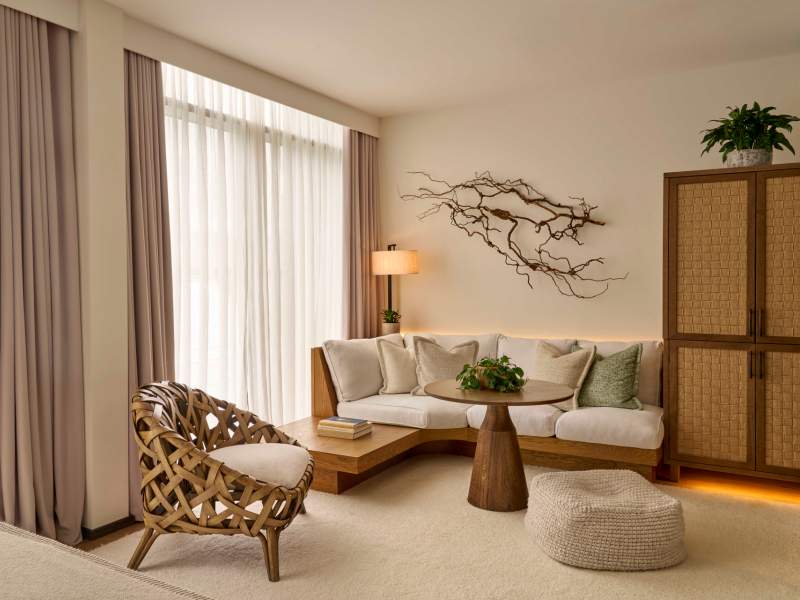
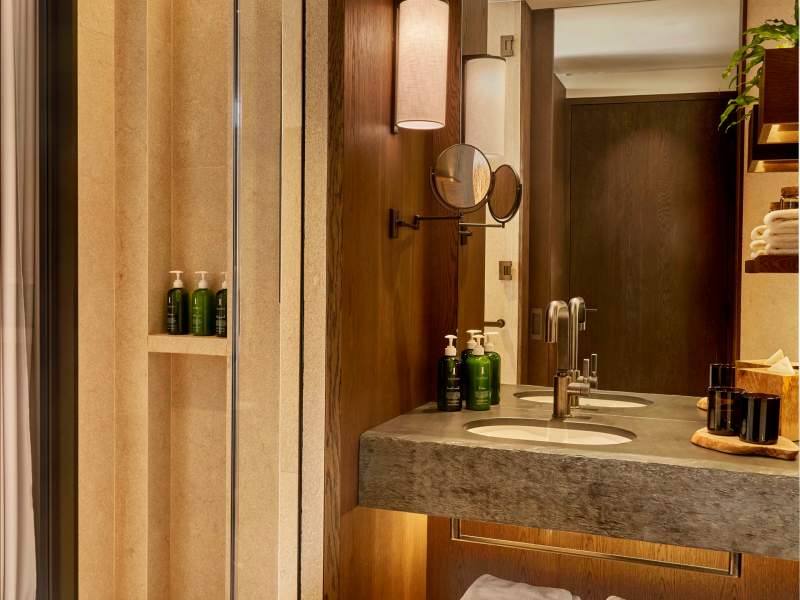
Skyline Junior Suite
Average Size:
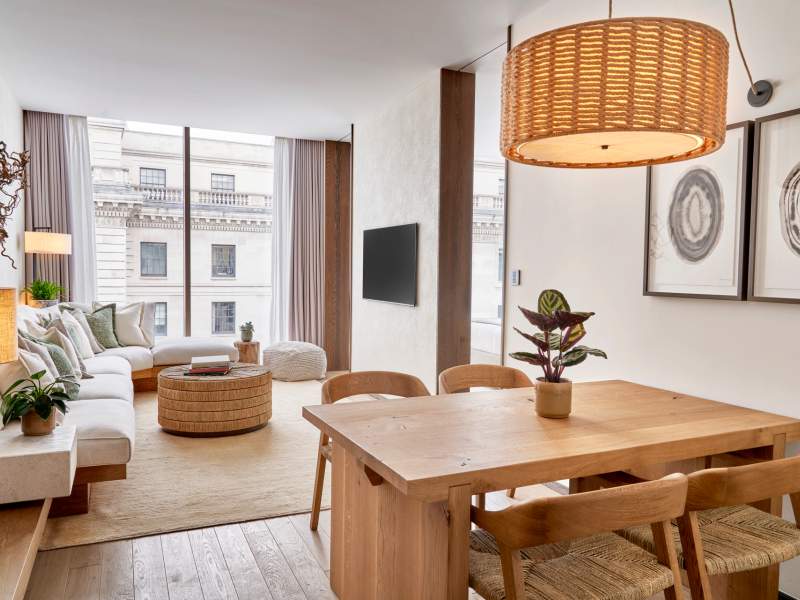
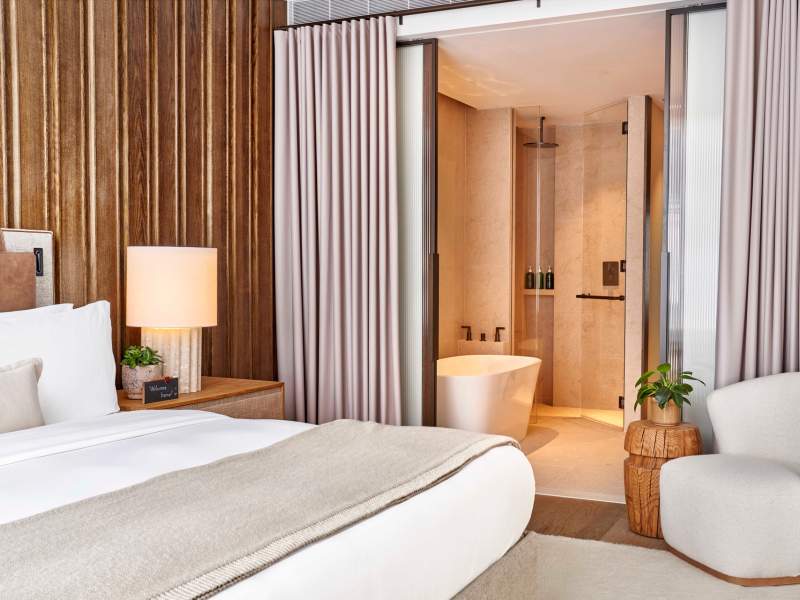
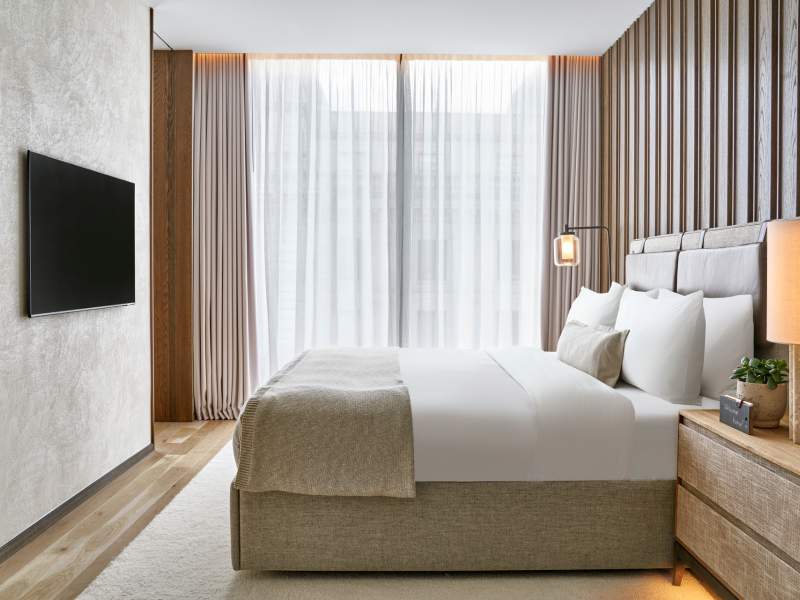
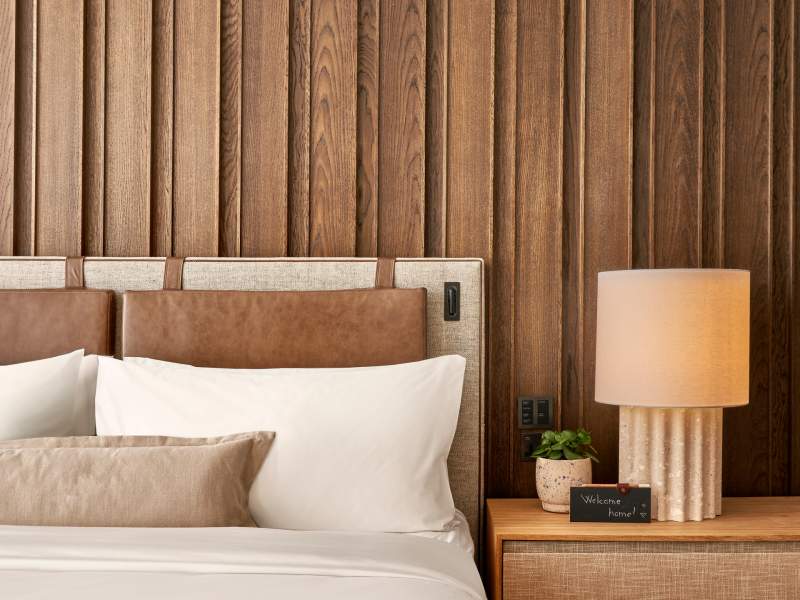
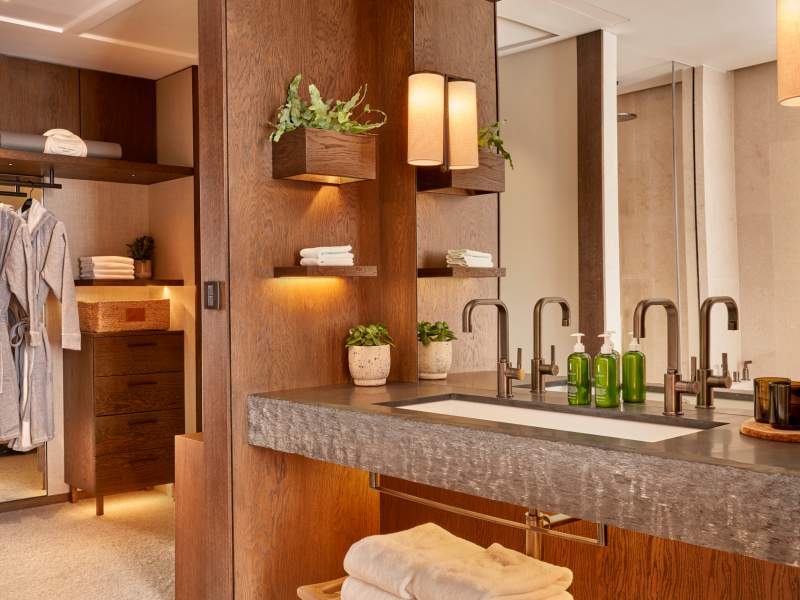
Skyline One Bedroom Suite
Skyline View
Super King Bed
2 People
Separate Rain Shower & Tub
Separate Living Room
Floor to Ceiling Windows
Average Size:
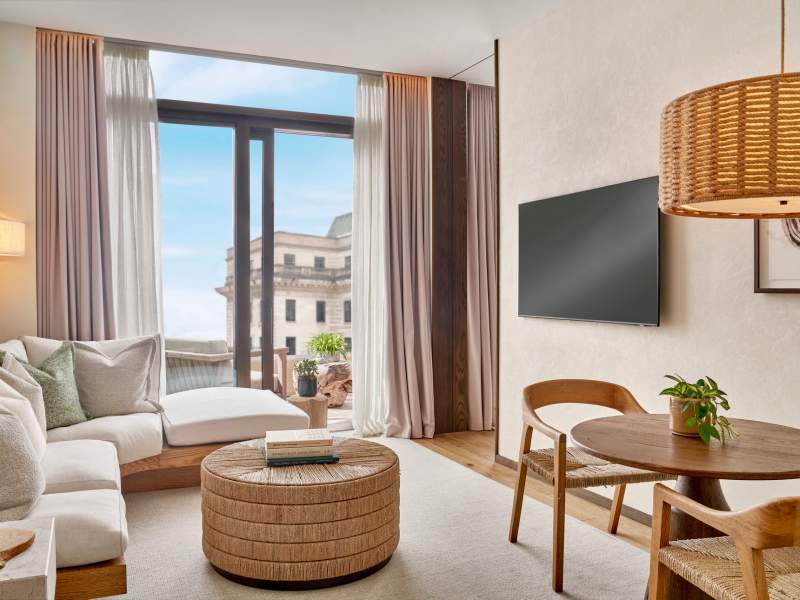
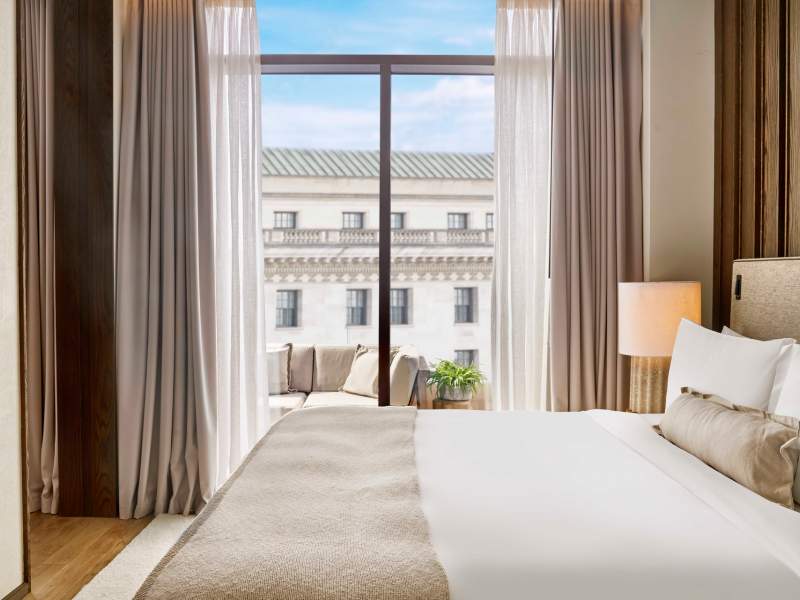
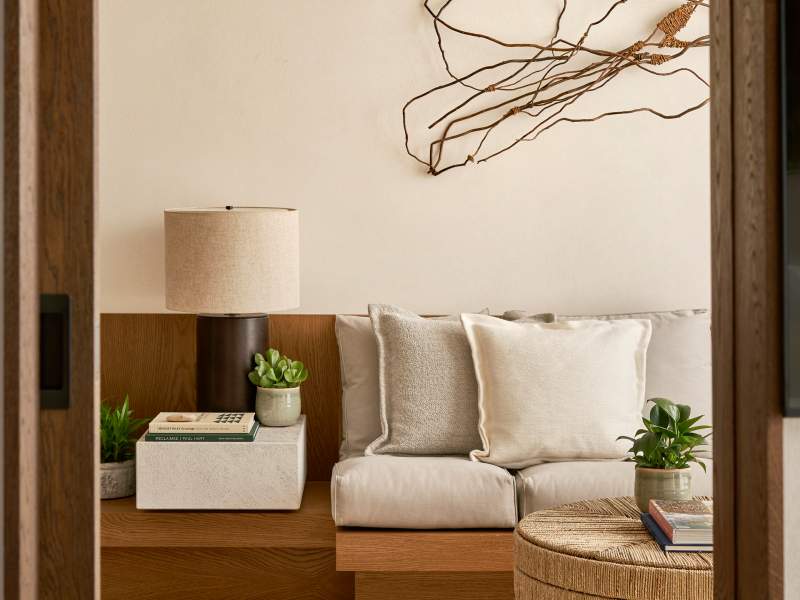

Skyline One Bedroom Terrace Suite
Skyline View
King Bed
2 People
Rain Shower
Separate Living Room
Floor to Ceiling Windows
Private Terrace
Average Size:
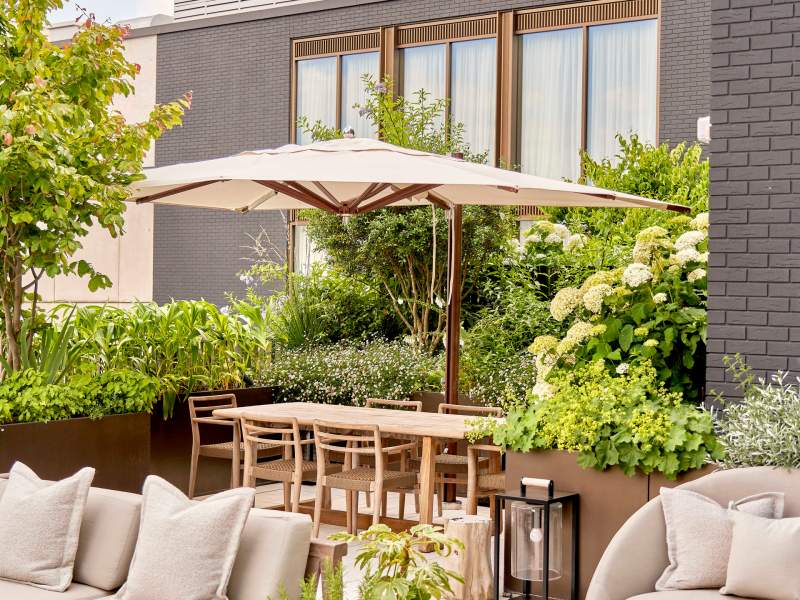
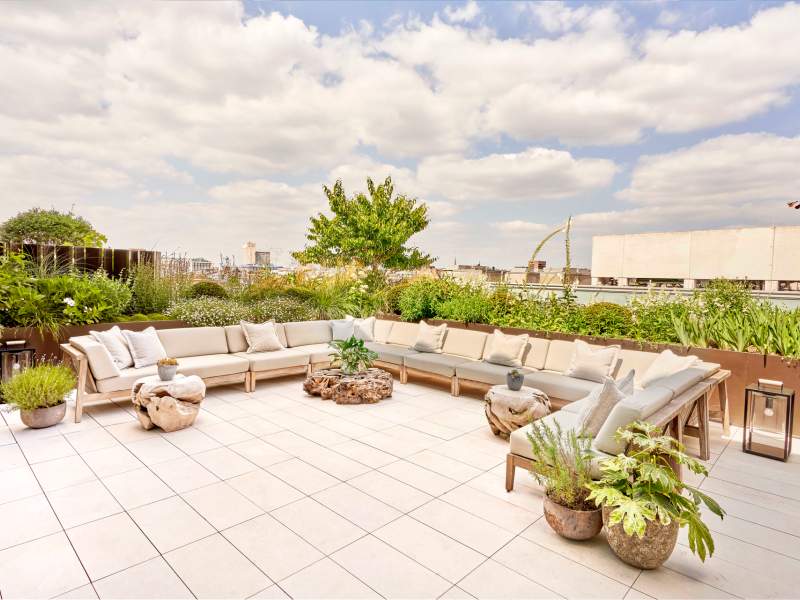
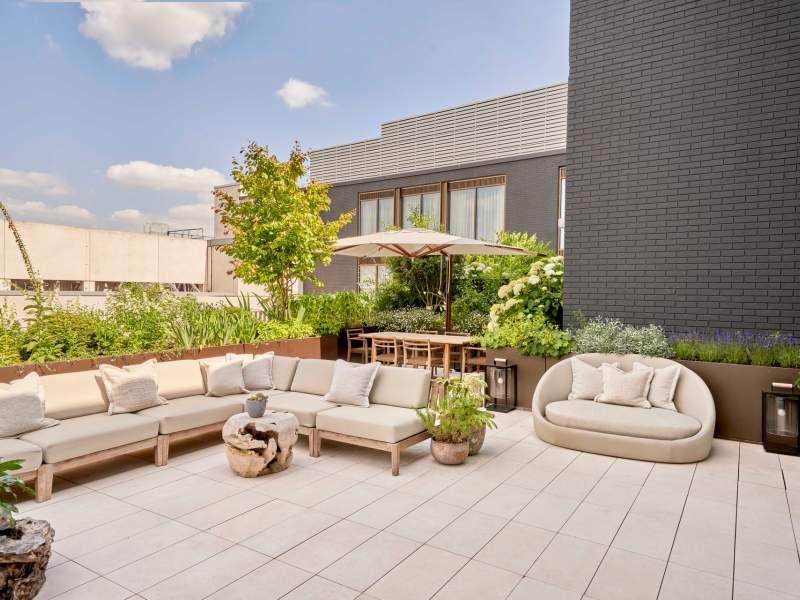
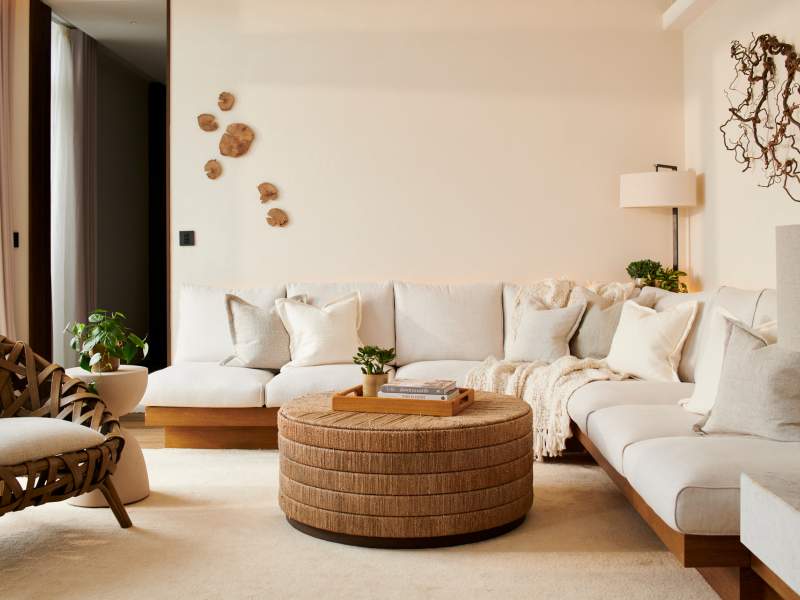
Garden Terrace Suite
Skyline View
Super King Bed
2 People
Separate Rain Shower
Separate Living Room
Floor to Ceiling Windows
Private Terrace
Average Size:
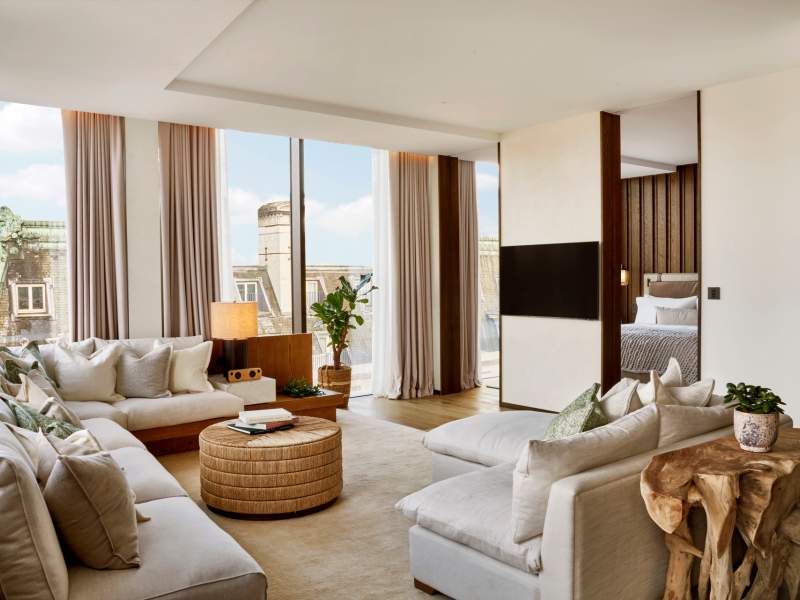
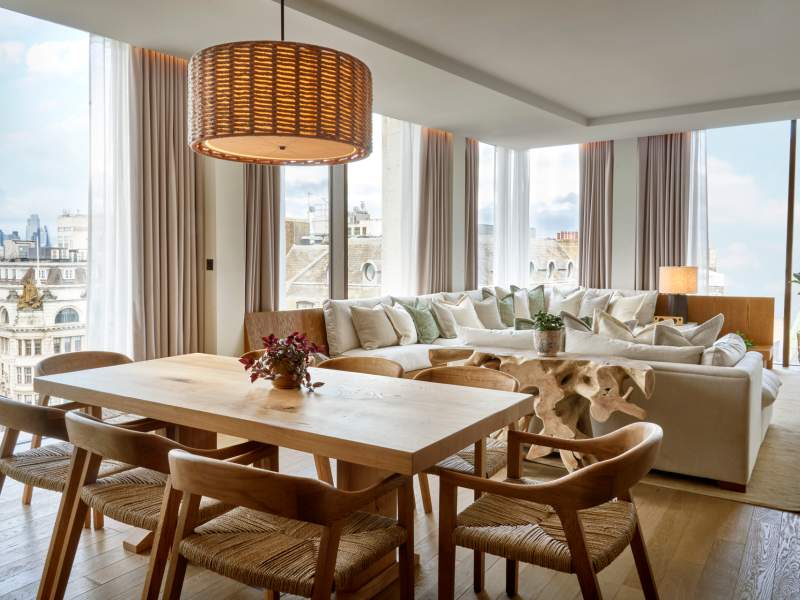
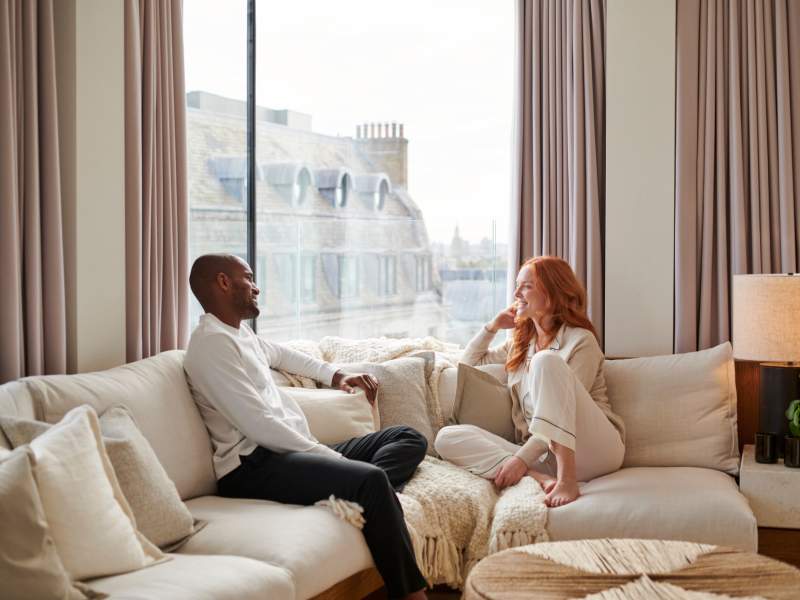
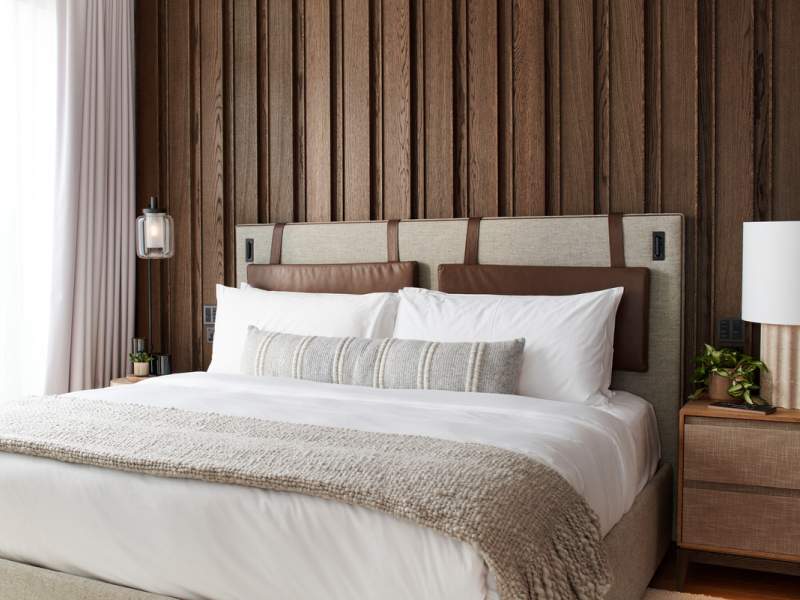
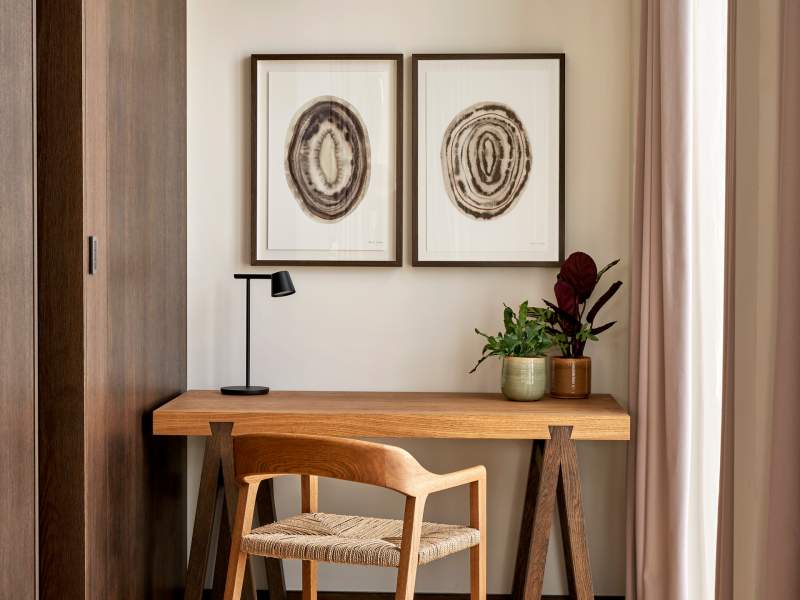
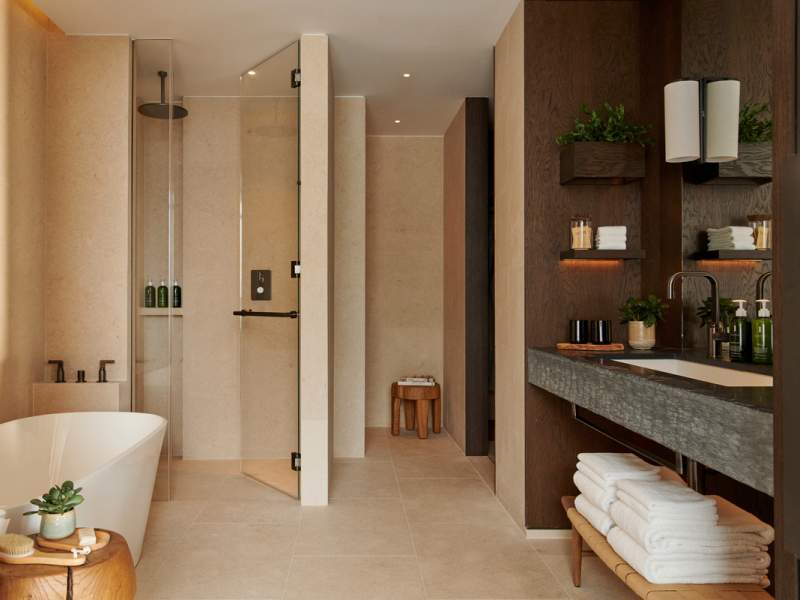
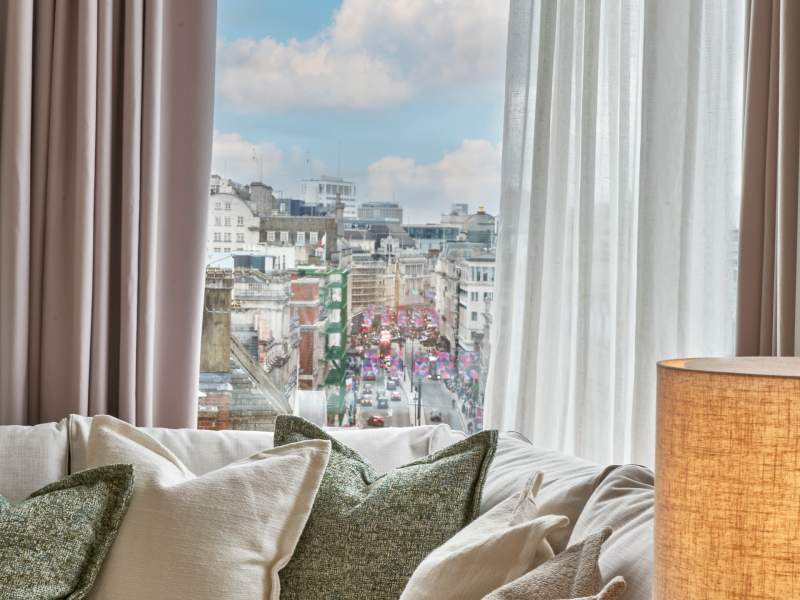
Piccadilly Greenhouse Suite
Skyline London & Piccadilly Street Views
Super King Bed
2 People
Separate Living Room
Floor to Ceiling Windows
Average Size:
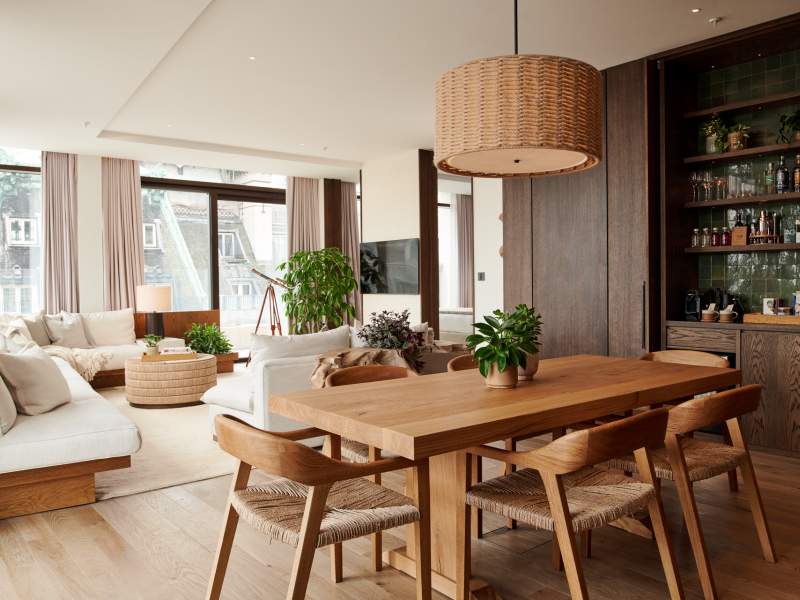





Two Bedroom Piccadilly Greenhouse Suite
Skyline London & Piccadilly Street Views
2 Bedrooms
2 People
Separate Shower & Bathtub
Separate Living Room
Dining Table
Floor to Ceiling Windows
Average Size:
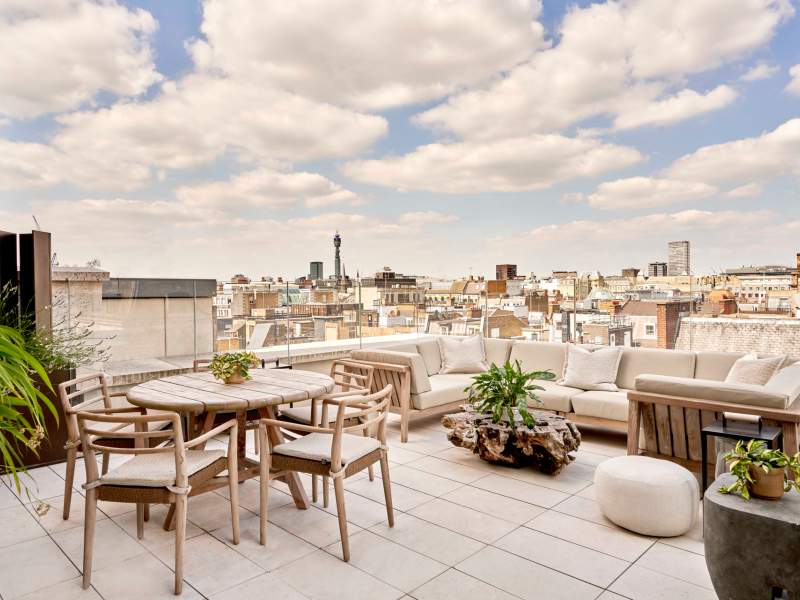
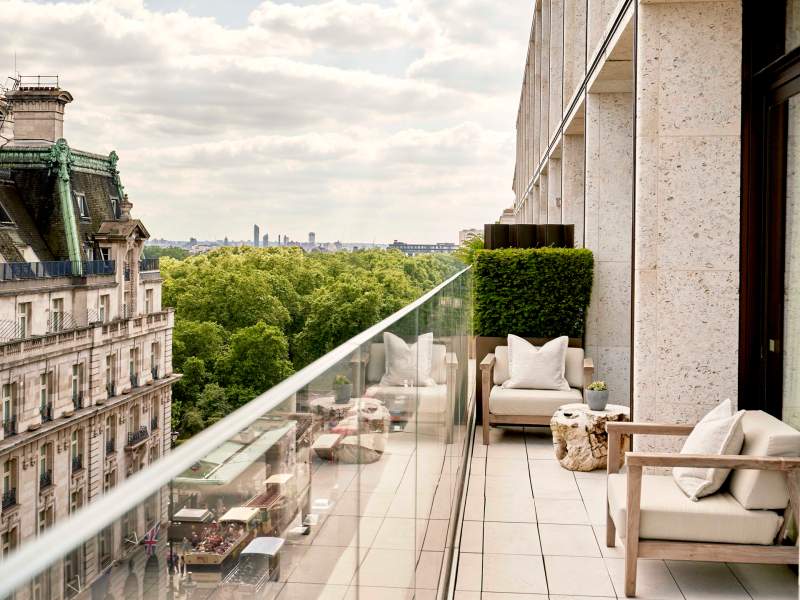
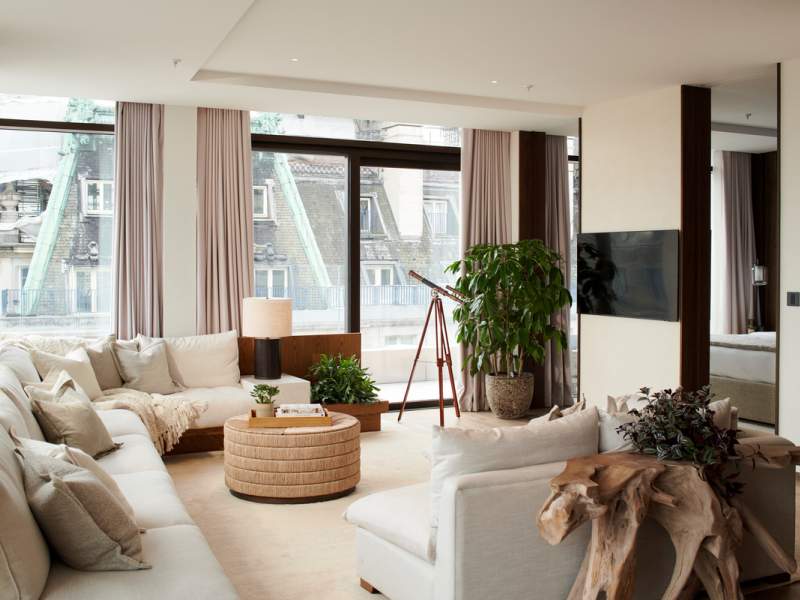
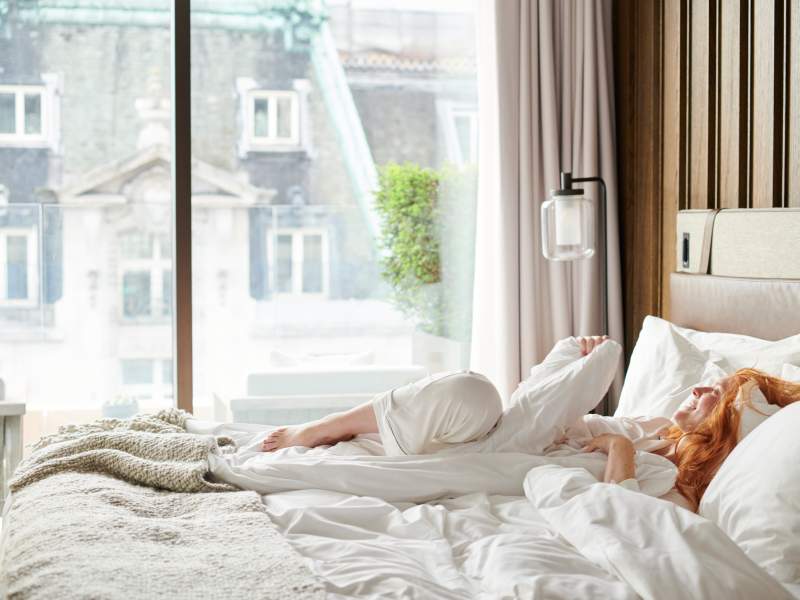


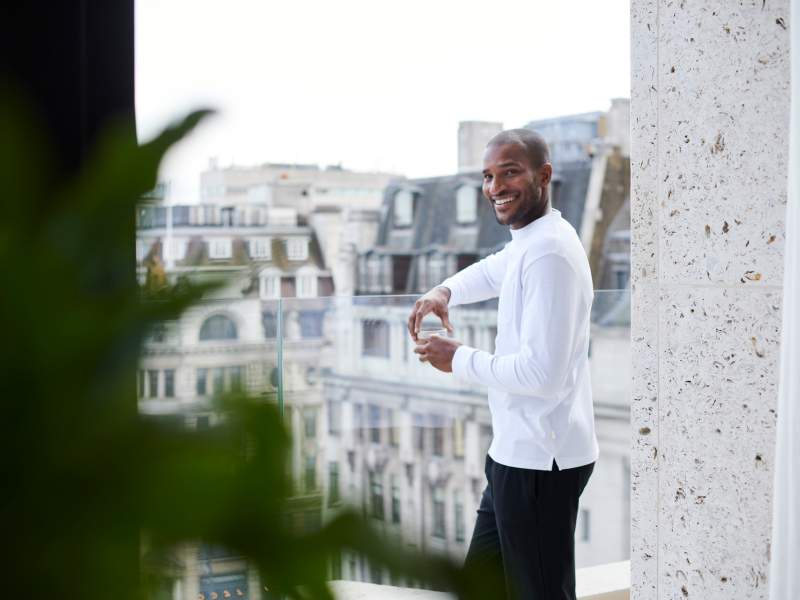
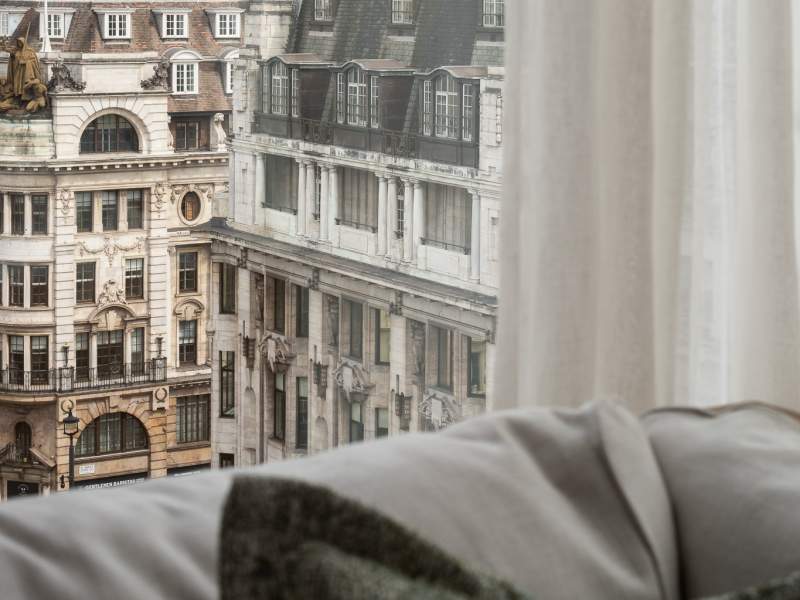
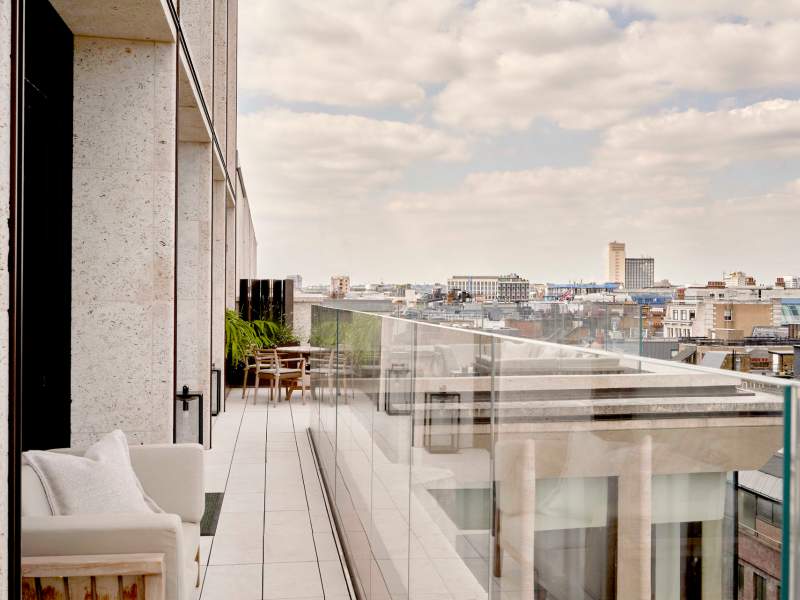

Dover Terrace Suite
Skyline London & Piccadilly Street Views
Super King Bed
2 People
Separate Living Room
Private Terrace
Average Size:
Two Bedroom Dover Terrace Suite
Skyline London & Piccadilly Street Views
2 Bedrooms
4 People
Separate Living Room
Private Terrace
Family
Average Size:
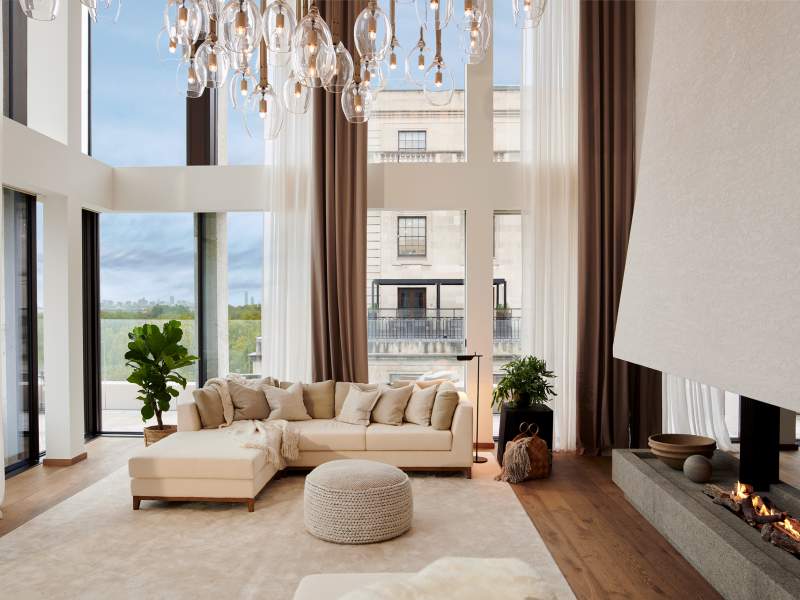
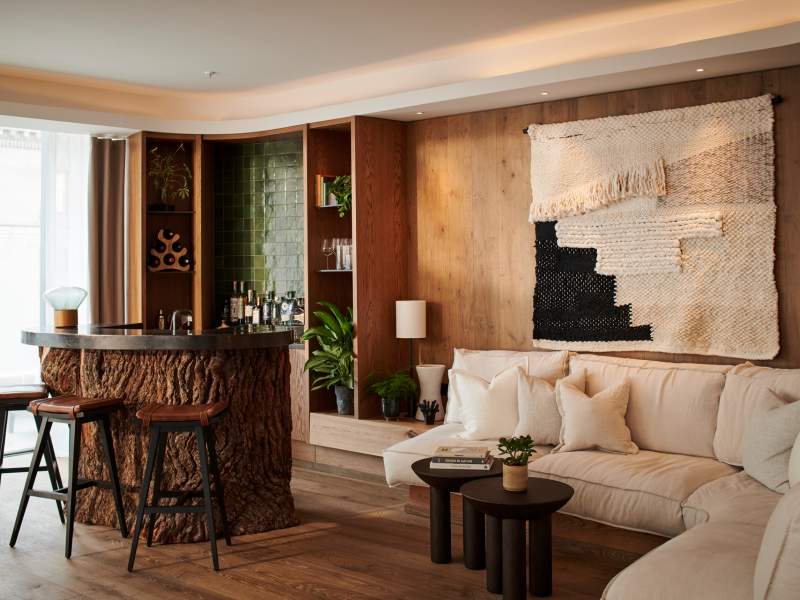
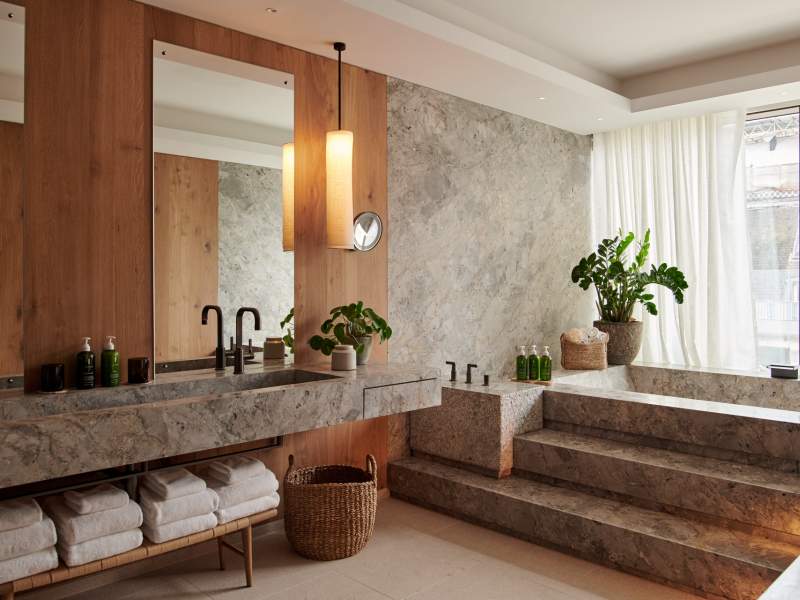
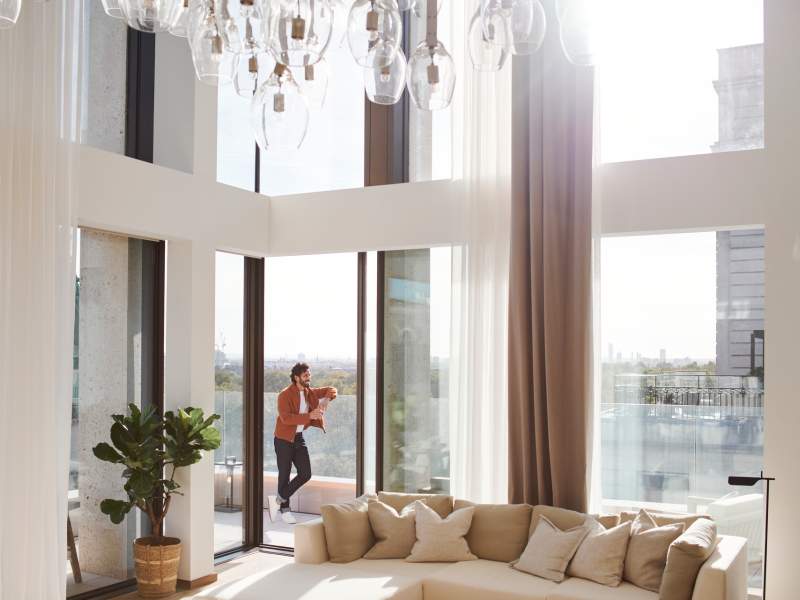

Green Park Penthouse
Skyline London & Piccadilly Street Views
Super King Bed
2 People
Separate Living Room
Private Terrace
Average Size:
Two Bedroom Skyline Terrace Suite
Skyline View
2 Super King Beds
4 People
Separate Rain Shower
Separate Living Room
Floor to Ceiling Windows
Private Terrace
Family
Average Size:
Three Bedroom Suite
Skyline London & Piccadilly Street Views
2 Bedrooms
Super King Bed
2 Queen Beds
6 People
Separate Rain Shower
Seating Area
Floor to Ceiling Windows
Average Size:






