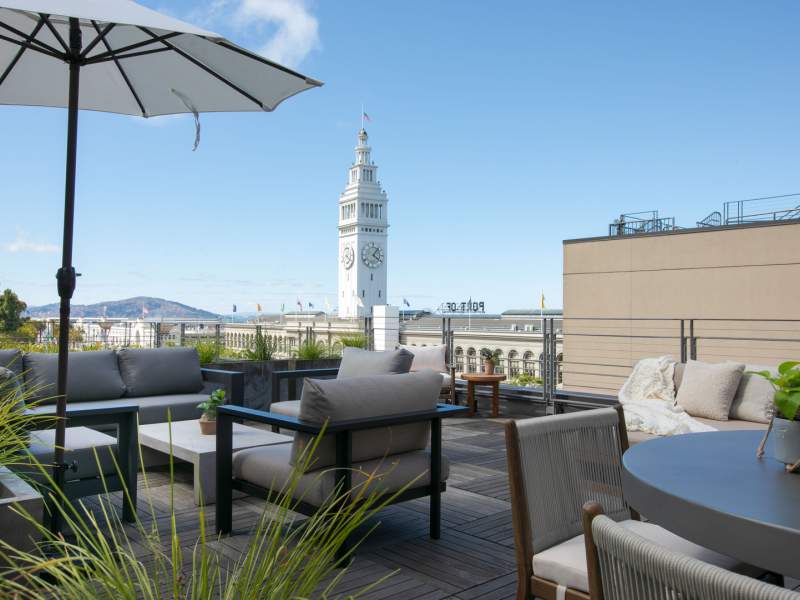Event Spaces
The property’s thoughtful design offers unique settings for all events, meetings and celebrations. With both indoor and outdoor venues, 1 Hotel San Francisco features over 5,000 square feet of functional event space with natural light and stunning views.
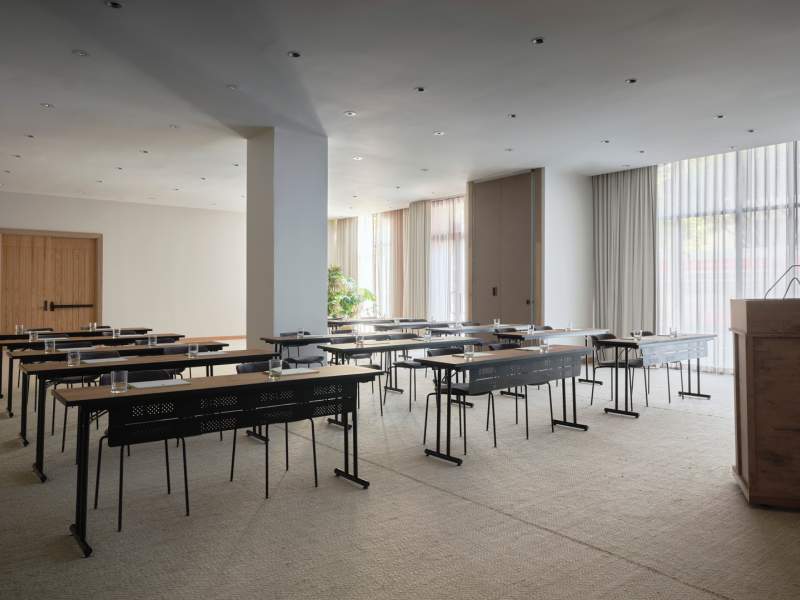
Willow Ballroom
Willow Ballroom (Lobby Level)

Seating Capacities







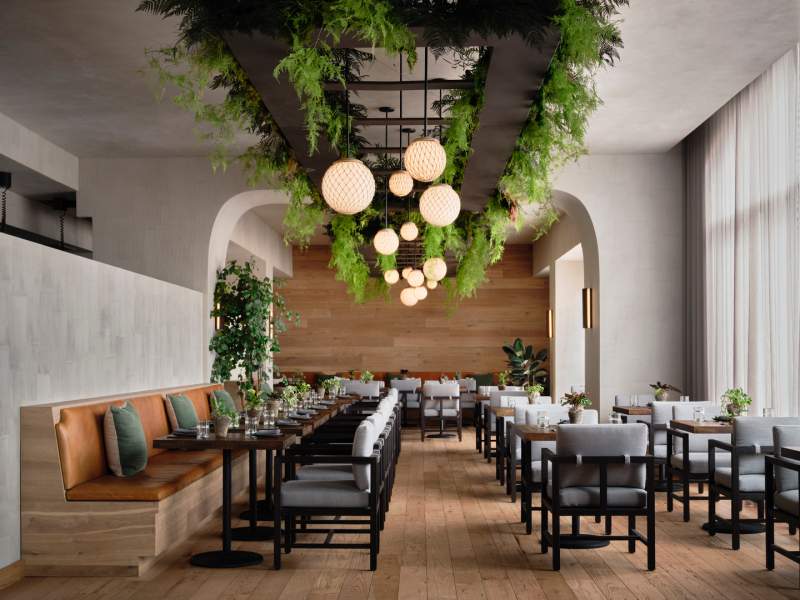
Terrene Restaurant
Terrene Restaurant (Lobby Level)

Seating Capacities


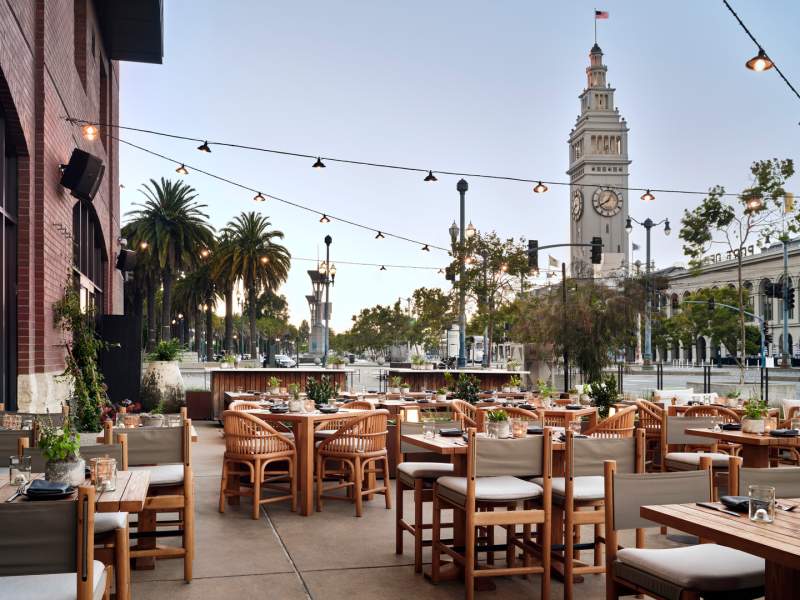
Terrene Patio
Terrene Patio (Lobby Level)

Seating Capacities


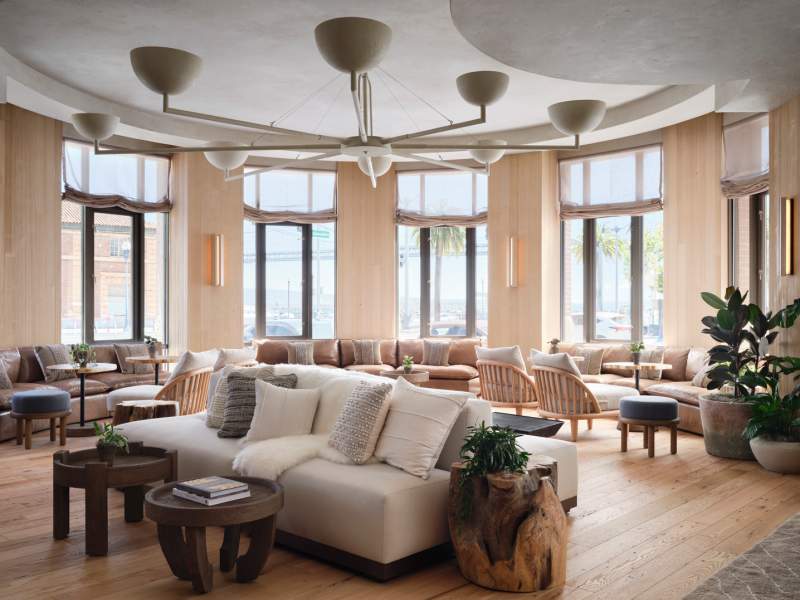
Terrene Lounge
Terrene Lounge (Lobby Level)

Seating Capacities


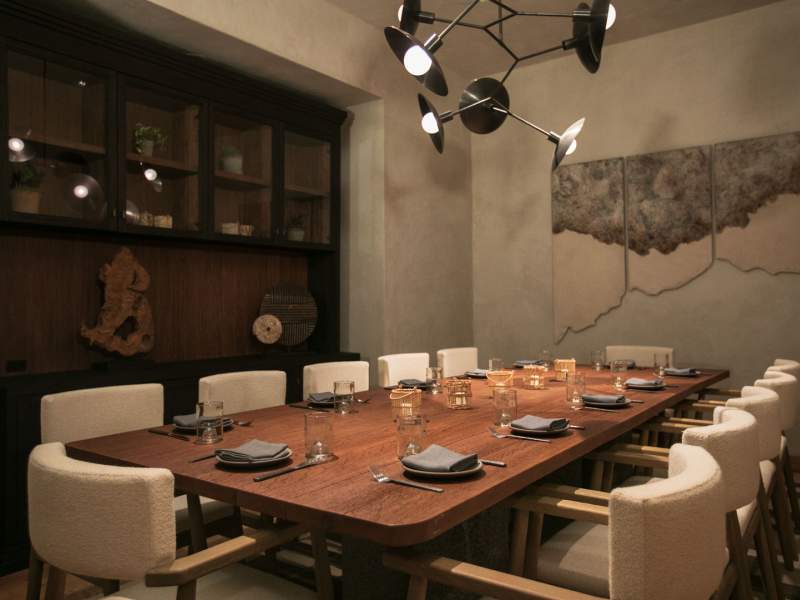
Terrene Private Dining Room
Terrene Private Dining Room (Lobby Level)

Seating Capacities


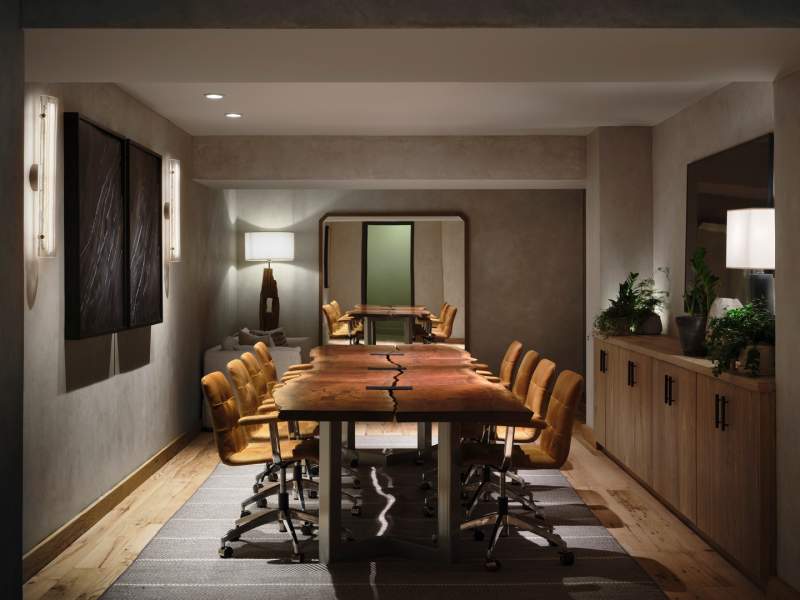
Acacia Boardroom
Acacia Boardroom (2nd Floor)

Seating Capacities


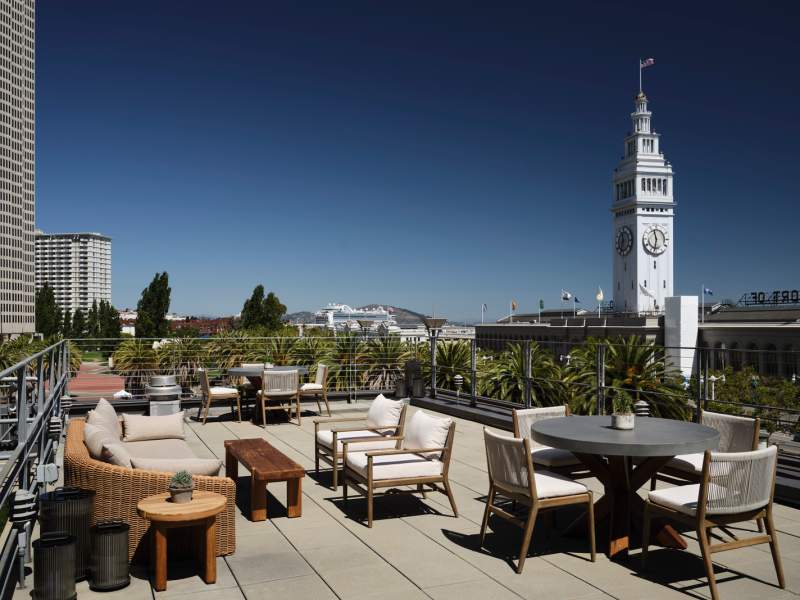
Coastal Prairie Terrace
Coastal Prairie Terrace (5th Floor)

Seating Capacities




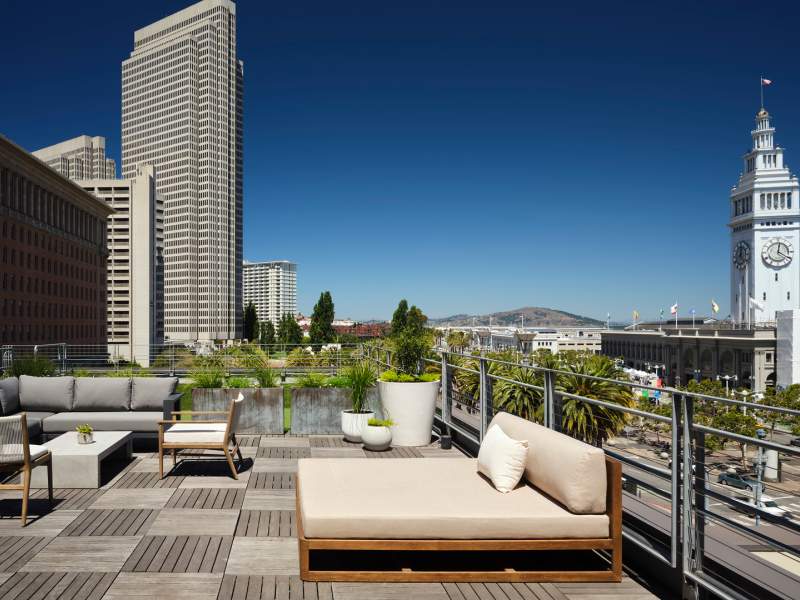
Woodland Terrrace
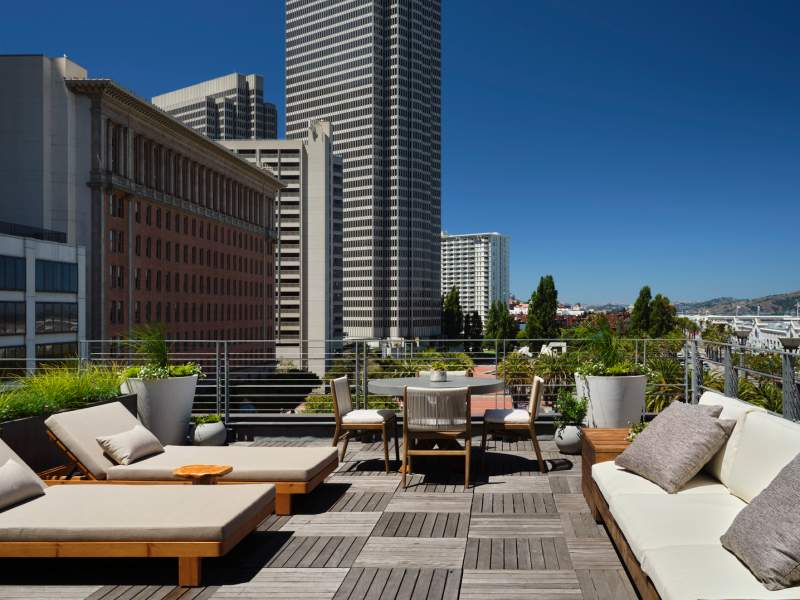
Sycamore Terrace
Sycamore Terrace + Suite (7th Floor)

Seating Capacities




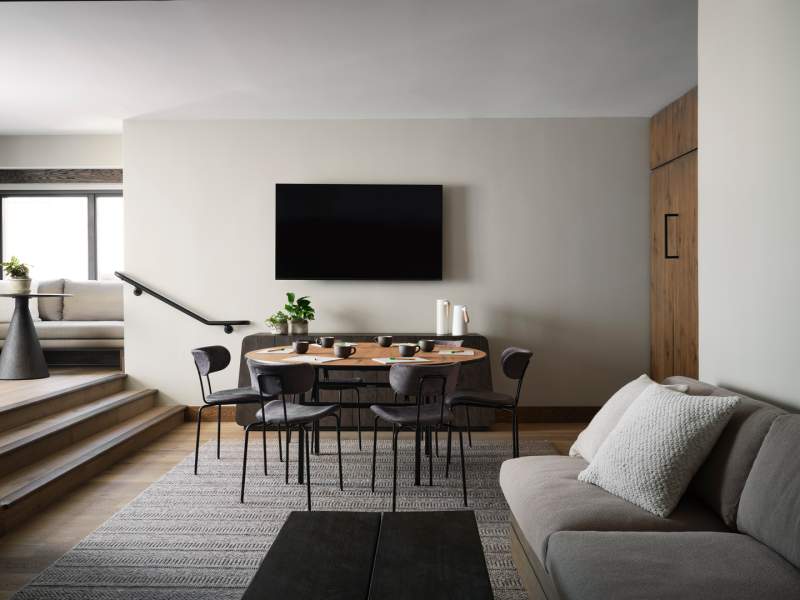
Sycamore Suite
Maximum capacity of 12 conference style
Sycamore Terrace + Suite (7th Floor)

Seating Capacities




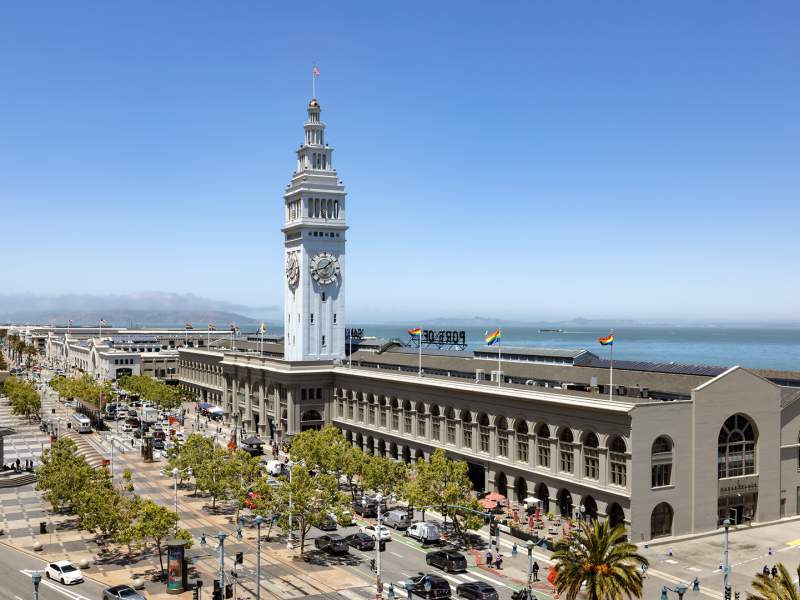
Sagebrush Terrace
Connects to the Ferry House Terrace
Sagebrush Terrace (7th Floor)

Seating Capacities



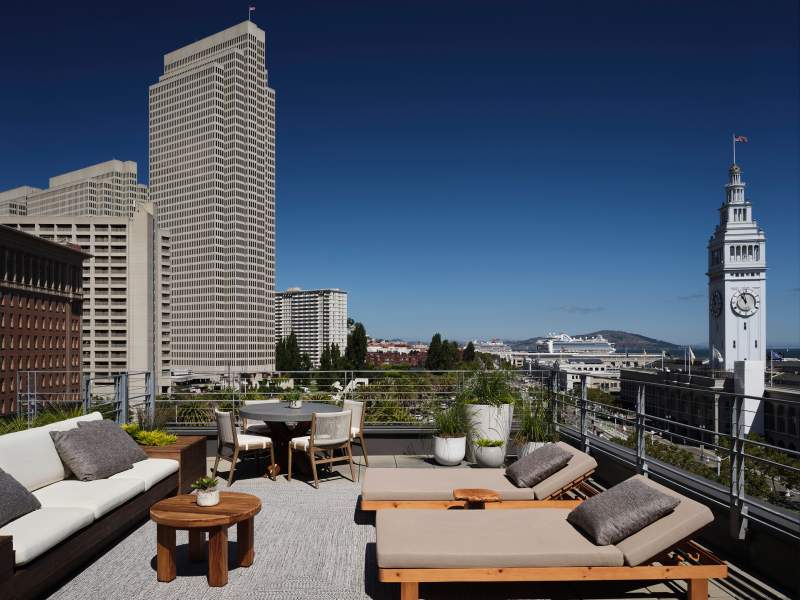
Ferry House Terrace
Ferry House Terrace (8th Floor)

Seating Capacities


1 Hotel San Francisco Gathering Space Capacities
| Space | Sq Ft | Dimensions | Banquet | Crescent Rounds | Reception | Theatre | Classroom | U-Shape | Boardroom |
|---|---|---|---|---|---|---|---|---|---|
| 1,750 | 50'x35' | 80 | 48 | 100 | 100 | 50 | 30 | 25 | |
| 910 | 26'X35' | 32 | 24 | 40 | 45 | 21 | 30 | 25 | |
| 805 | 23'X35' | 32 | 24 | 40 | 60 | 24 | 30 | 25 | |
| 1,887 | 111'x17' | 180 | - | 250-300 | - | - | - | - | |
| 622 | 27'x24' | 24 | - | 35 | - | - | - | - | |
| 300 | 20'x15' | 12 | - | - | - | - | - | 12 | |
| 3,000 | 100'x30' | - | 160 | - | - | - | - | ||
| 468 | 26'x18' | - | - | - | - | - | 12 | ||
| 1,040 | 52'x20' | 40 | - | 40 | 64 | - | - | 24 | |
| 468 | 26'x18' | 24 | - | 20 | - | - | - | 14 | |
| 468 | 18'x26' | 8 | - | 30 | 20 | - | - | 8 | |
| 416 | 26'x16' | - | 10 | - | - | - | - |






