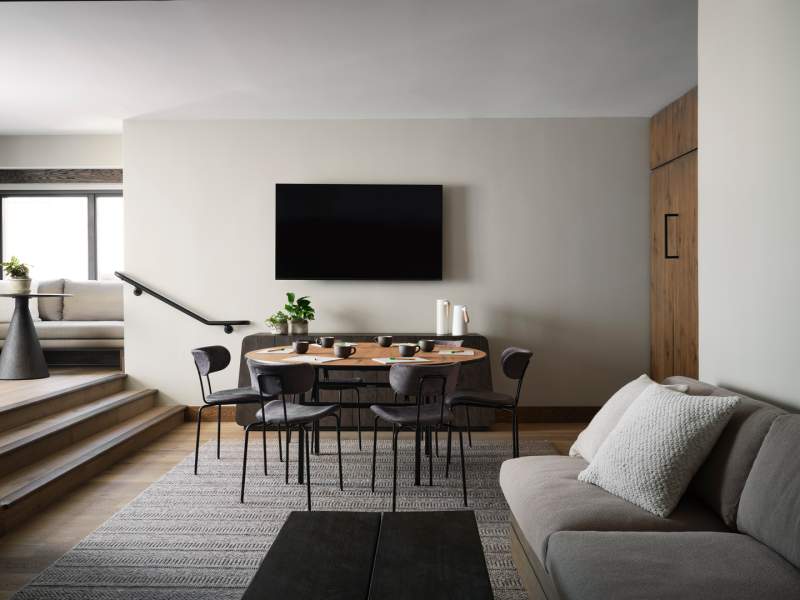Corporate Events
Looking for a place to bond or brainstorm more informally? Get together with colleagues for that important face-to-face meeting or just relax and enjoy a happy hour at sunset on the bay.
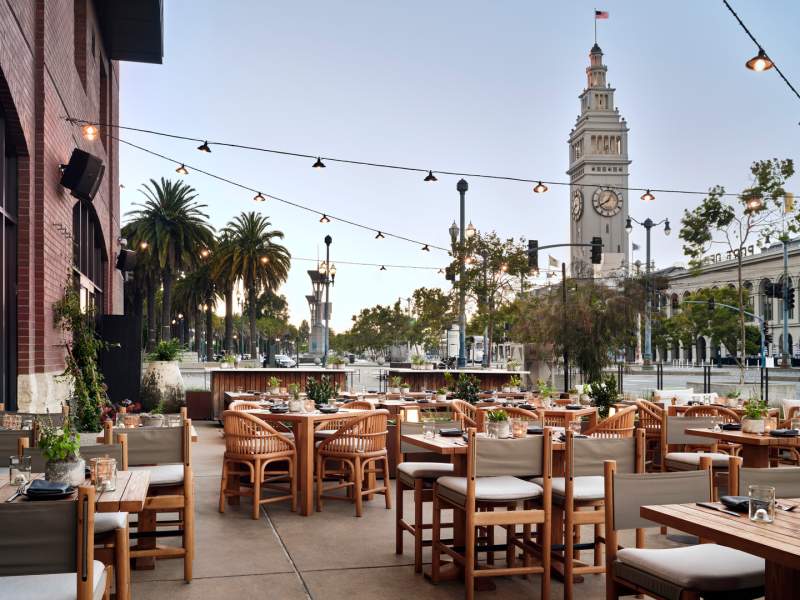
tagline Lobby Level | 3,000 sq ft
Terrene Patio
Terrene Patio (Lobby Level)

3,000
Room Dimensions
100'x30'
Maximum Capacity
160
Seating Capacities

Banquet

Reception
160
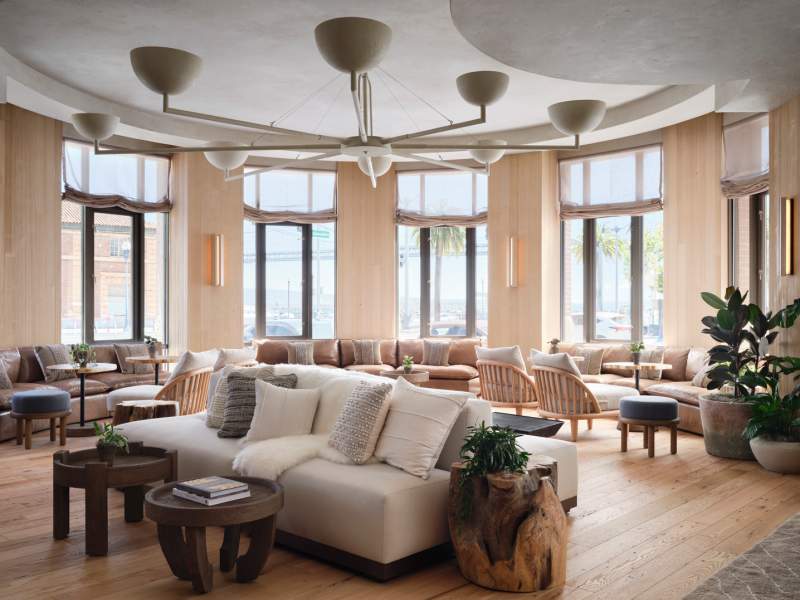
tagline Lobby Level | 648 sq ft
Terrene Lounge
Terrene Lounge (Lobby Level)

622
Room Dimensions
27'x24'
Maximum Capacity
35
Seating Capacities

Banquet
24

Reception
35
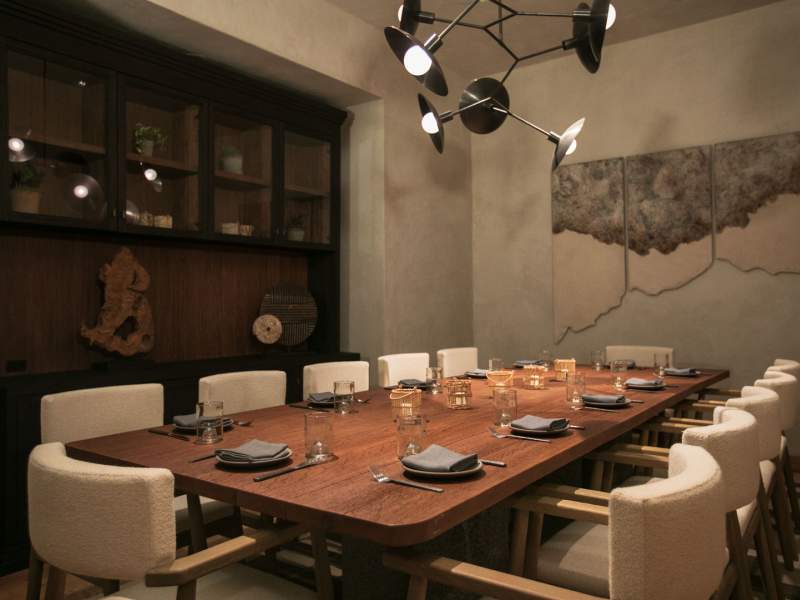
tagline Lobby Level | 300 sq ft
Terrene Private Dining Room
Terrene Private Dining Room (Lobby Level)

300
Room Dimensions
20'x15'
Maximum Capacity
12
Seating Capacities

Banquet
12

Boardroom
12
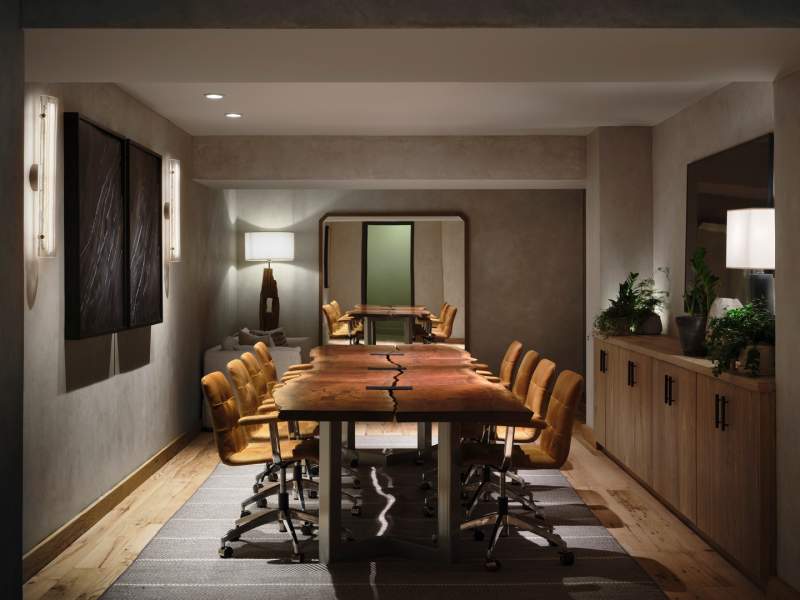
tagline Second Floor | 468 sq ft
Acacia Boardroom
Acacia Boardroom (2nd Floor)

468
Room Dimensions
26'x18'
Maximum Capacity
12
Seating Capacities

Banquet

Boardroom
12
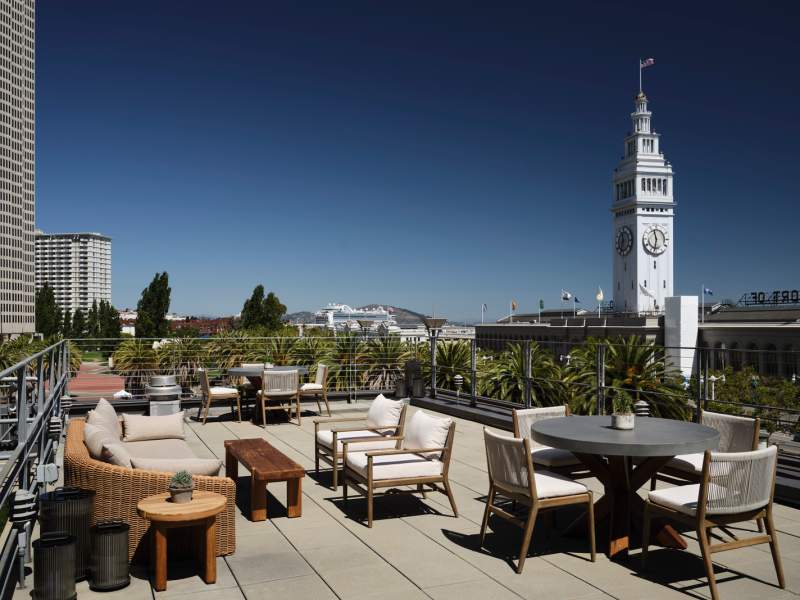
tagline 5th Floor | 1,040 sq ft
Coastal Prairie Terrace
Coastal Prairie Terrace (5th Floor)

1,040
Room Dimensions
52'x20'
Maximum Capacity
64
Seating Capacities

Banquet
40

Reception
40

Theatre
64

Boardroom
24






