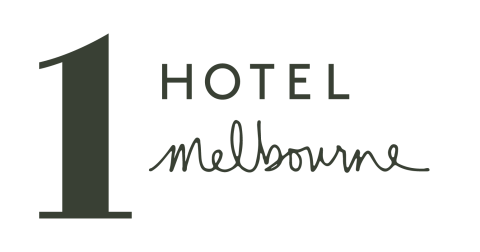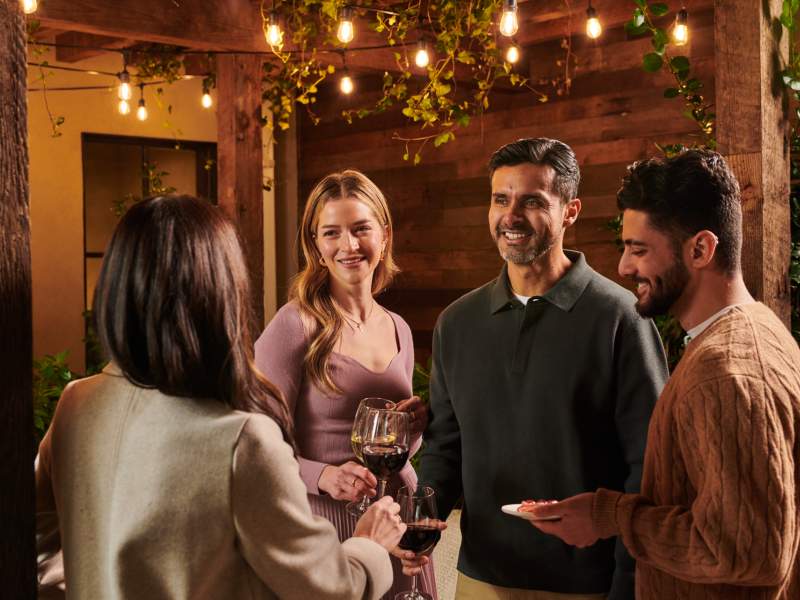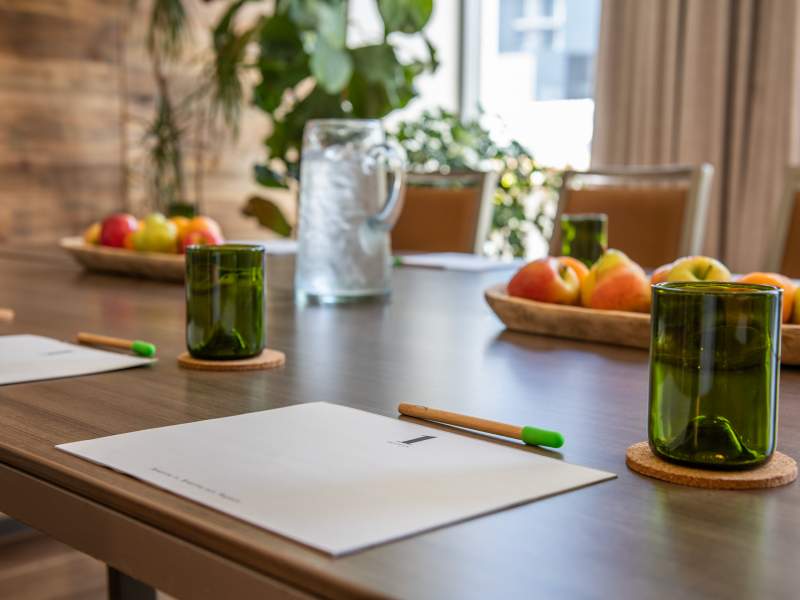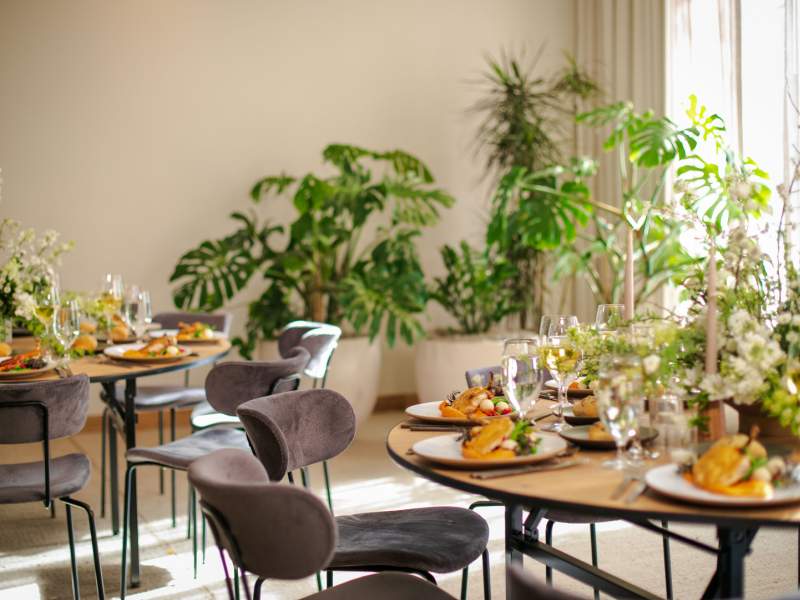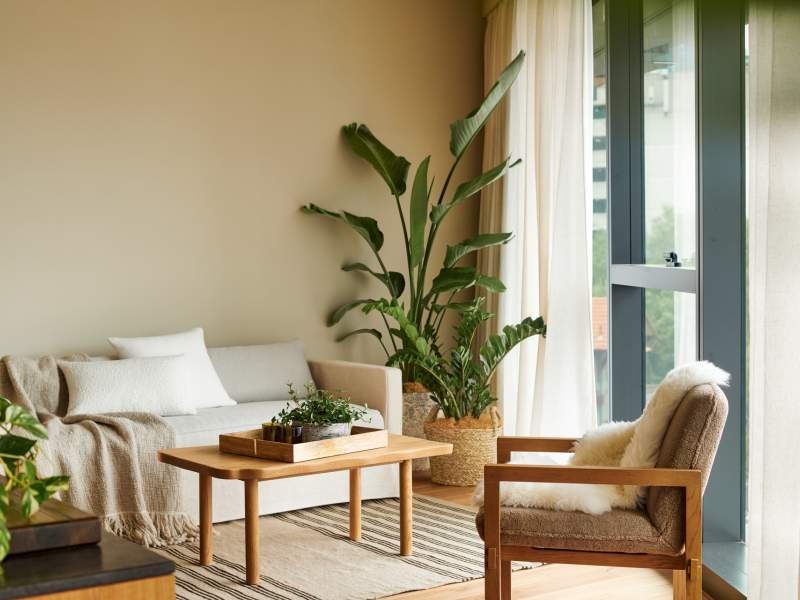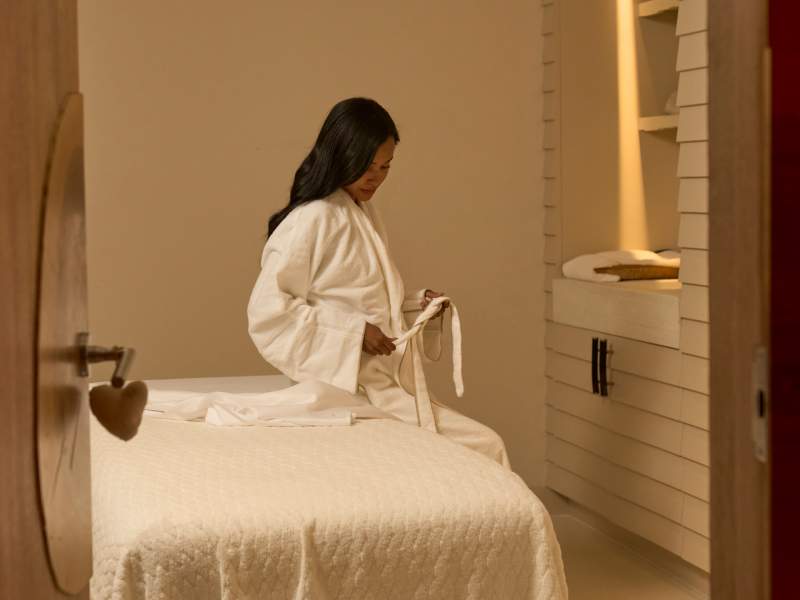Eventos empresariais
Reúna-se e socialize nos nossos espaços para eventos flexíveis, que transitam facilmente de ambientes sociais para ambientes privados. O nosso espaço para eventos oferece mais de 1700 metros quadrados de áreas versáteis para reuniões e celebrações, equipadas com tecnologia de ponta, menus personalizáveis e planeamento completo. Este Espaço para Eventos Seafarers é um local multifuncional que pode ser dividido em duas salas, ambas com luz natural e acessíveis através de entrada direta pela estrada, permitindo que veículos e itens de grande porte sejam facilmente transportados para dentro. Complementando isso, a nossa seleção de salas de reuniões bem iluminadas e arejadas inclui uma sala de reuniões bem equipada e uma sala verde, proporcionando os espaços perfeitos para preparação ou relaxamento.
Um espaço para qualquer ocasião
Oferecemos mais de 1.700 metros quadrados de espaços versáteis e bem iluminados com vista para o rio Yarra, que podem ser facilmente adaptados para eventos sociais ou privados. Equipado com tecnologia de ponta, menus personalizáveis e planejamento completo, o espaço para eventos pode ser dividido em duas salas e é acessível diretamente por veículos. Além disso, as nossas salas de reuniões arejadas, completas com uma sala de reuniões e uma sala verde, proporcionam o ambiente perfeito para a preparação e o relaxamento, garantindo que todos os detalhes do seu evento sejam cuidados.
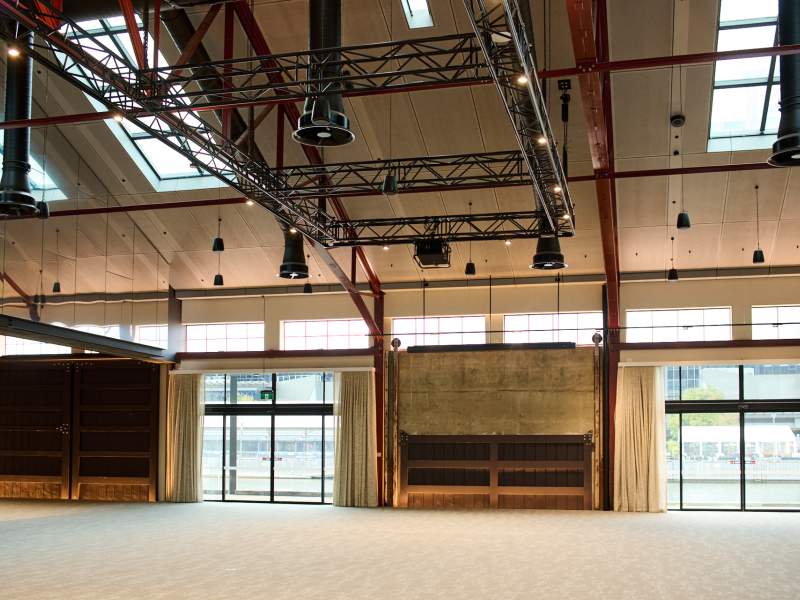
Salão de baile dos marítimos
Um impressionante espaço ribeirinho de 1.000 m², situado no edifício histórico Goods Shed, com tectos de 10 metros e luz natural abundante em três lados. Com tecnologia avançada, práticas sustentáveis e acesso direto a veículos, é ideal para casamentos, feiras e eventos de grande dimensão.
Salão de baile dos marítimos

Capacidade de lugares sentados





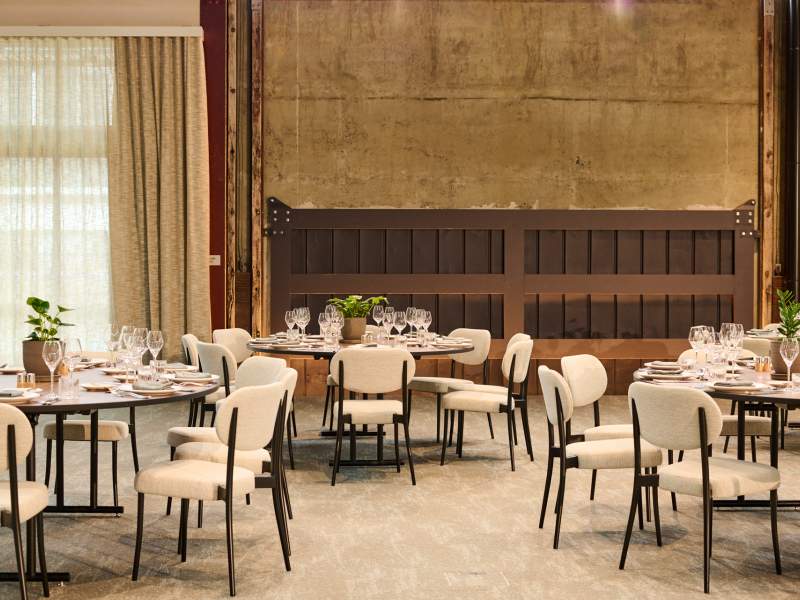
Aumento dos marítimos
O espaço mais íntimo, Seafarers Rise, tem 332m² perfeitamente dimensionados para eventos sociais ou empresariais e foi concebido para inspirar com uma abundância de luz natural, tecnologia de ponta e vegetação luxuriante e integrada que traz o exterior para dentro. Combinando a natureza com a funcionalidade moderna, incluindo os nossos formatos de reunião sustentáveis certificados, oferece acesso direto à estrada, o que o torna ideal para uma configuração perfeita e eventos de destaque.
Aumento dos marítimos

Capacidade de lugares sentados





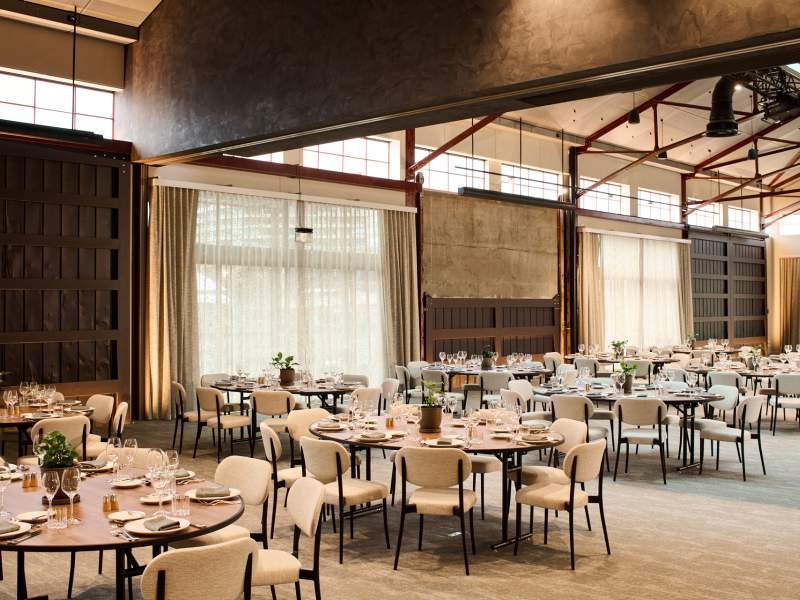
Conjunto de marinheiros
O Seafarers Set, o maior dos dois espaços para eventos com 614 m², é inundado de luz natural de três lados, com janelas amplas com vistas serenas para o rio, vegetação luxuriante, tecnologia de ponta e práticas de reunião sustentáveis certificadas. Com acesso direto à estrada para veículos de grande porte, é o local perfeito para casamentos impactantes, feiras comerciais e grandes reuniões.
Conjunto de marinheiros

Capacidade de lugares sentados





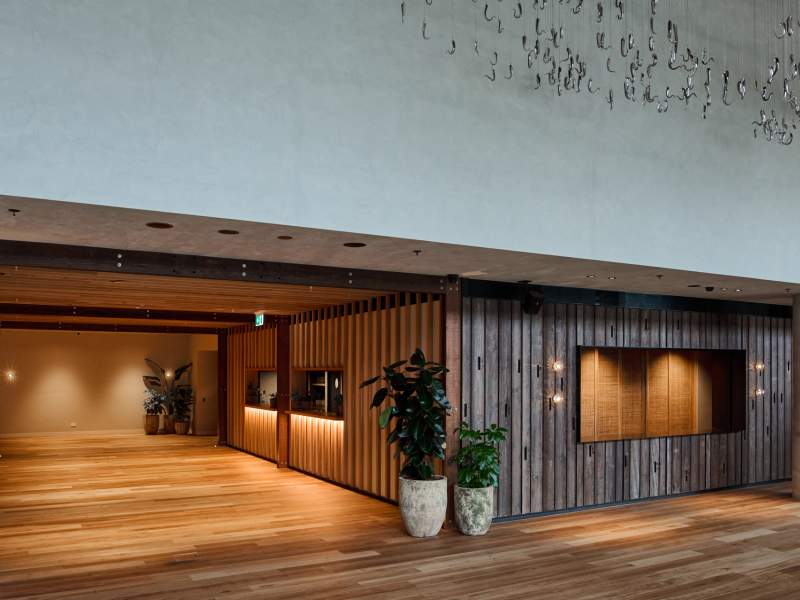
Pré-função dos marítimos
Uma área pré-evento atmosférica que liga perfeitamente os espaçosos locais de eventos às salas de reuniões do primeiro andar e às áreas de refeições e bar do hotel. Banhado em luz natural e realçado por uma vegetação luxuriante e viva, este espaço vibrante define o tom perfeito para qualquer reunião.
Pré-função dos marítimos


Salas de reunião de nível 1
Um conjunto raro de salas de reuniões aninhado no charme patrimonial do Goods Shed, onde os tectos altos e a luz natural abundante criam uma sensação de espaço e calma. Combinando o carácter histórico com as conveniências modernas, estas salas dispõem de tecnologia de ponta, iluminação flexível e vistas deslumbrantes sobre o rio, oferecendo um cenário inspirador para reuniões que se sentem tão únicas como o próprio espaço.
Salas de reunião de nível 1

Capacidade de lugares sentados





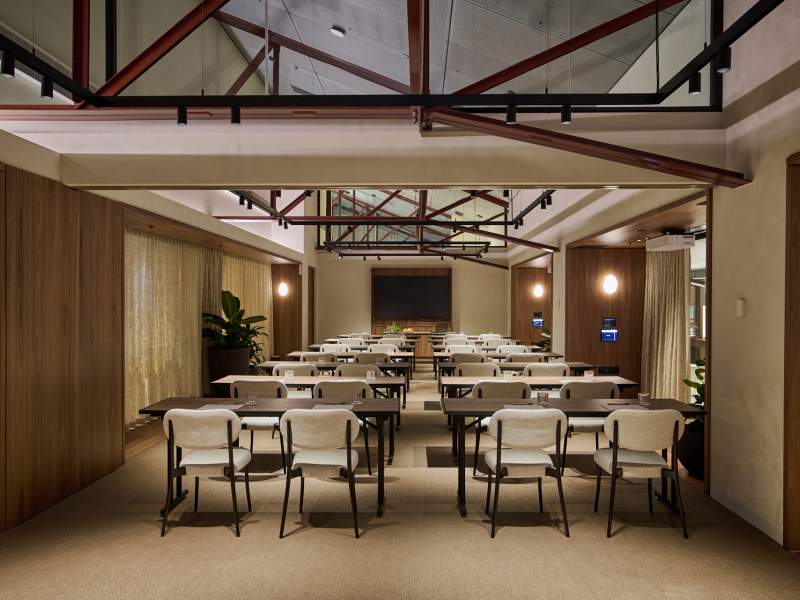
Relva do rio
O Rivergrass é o maior dos nossos três espaços flexíveis para eventos privados, abraçando o design consciente e a arquitetura sustentável dentro do histórico Goods Shed. Emoldurada por treliças históricas que se elevam acima, esta elegante sala de 77m² combina um carácter intemporal com a melhor tecnologia e iluminação da sua classe. Banhado por luz natural e com vistas deslumbrantes sobre o rio, o Rivergrass pode ser ligado ao Saltbush e ao Bracken para criar um espaço maior de 163 m², proporcionando um ambiente sofisticado e ecológico para qualquer ocasião.
Relva do rio

Capacidade de lugares sentados








Salicórnia
Saltbush é o mais íntimo dos nossos três espaços de eventos privados conectáveis, incorporando o design contemporâneo e a arquitetura sustentável dentro do património Goods Shed. Esta sala elegante de 40 m² apresenta treliças históricas imponentes e tecnologia de ponta com iluminação adaptável, criando um ambiente dinâmico que integra perfeitamente a luz natural e as vistas para o rio. Concebida para inspirar, a Saltbush pode ser combinada com a Rivergrass e a Bracken, expandindo-se num espaço versátil de 163 m² que equilibra a elegância do património com a funcionalidade moderna.
Salicórnia

Capacidade de lugares sentados







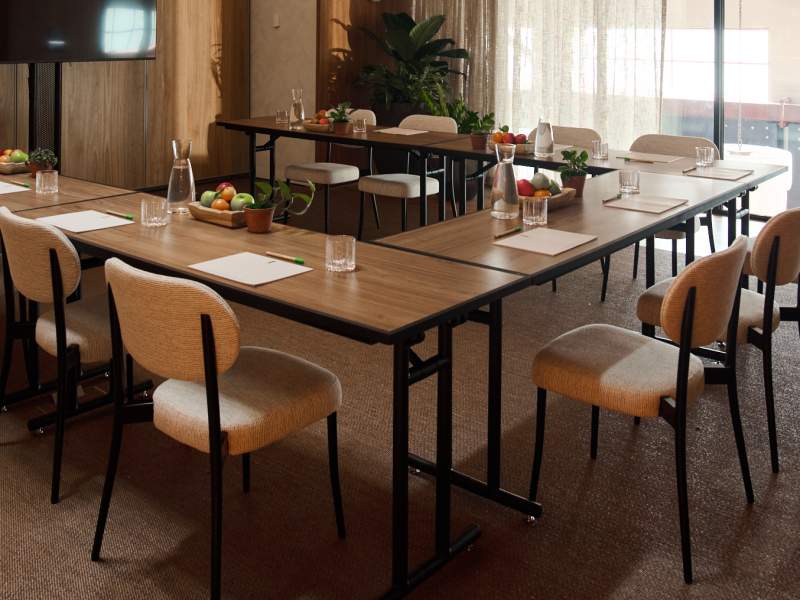
Bracken
A Bracken é a sala de tamanho médio dos nossos três espaços para eventos privados conectáveis, fundindo o design contemporâneo com a arquitetura sustentável no edifício histórico Goods Shed. Com 46 m², a Bracken é emoldurada por impressionantes treliças históricas e equipada com tecnologia avançada e iluminação flexível, criando uma atmosfera versátil inundada de luz natural e vistas para o rio. Concebido para elevar qualquer evento, o Bracken pode ligar-se perfeitamente ao Saltbush e ao Rivergrass, expandindo-se para uma área espaçosa de 163 m² que combina o encanto histórico com a sofisticação moderna.
Bracken

Capacidade de lugares sentados







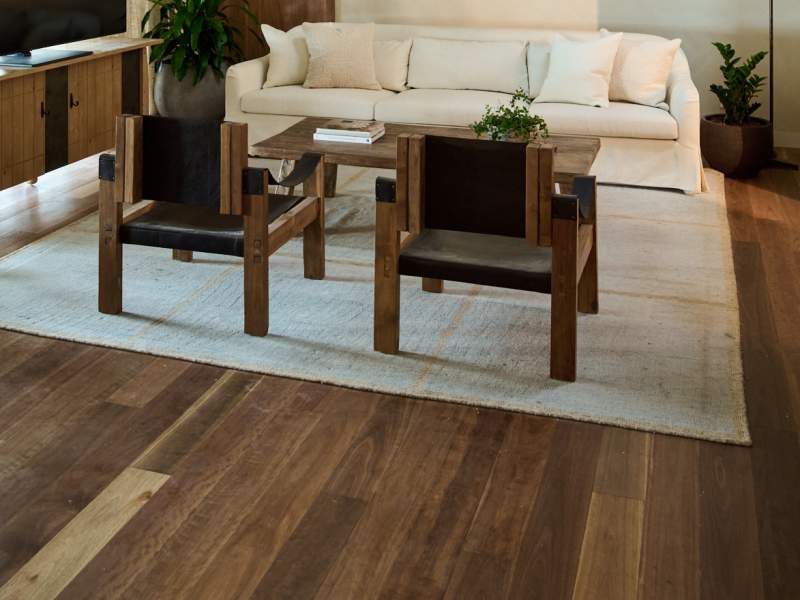
Lilly Pilly Lounge
O Lilly Pilly é um lounge moderno, inspirado na natureza, concebido para oradores, convidados VIP ou festas de casamento para relaxar, preparar ou celebrar. Mobilado com sofás e poltronas contemporâneos, banhado por luz natural, e completo com um WC privado e um mini-bar, este espaço sereno oferece um ambiente elegante e caseiro para momentos privados longe da azáfama do evento principal.
Lilli Pilly Lounge

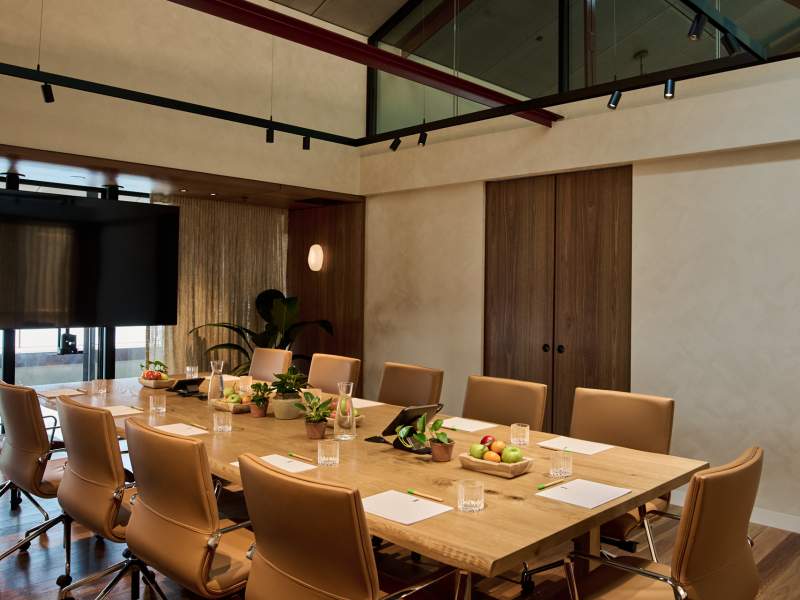
Sala de reuniões de casca de papel
A sala de reuniões Paperbark inspira-se no majestoso eucalipto australiano, oferecendo um ambiente requintado e contemporâneo para reuniões até 10 pessoas. Com uma generosa mesa de madeira para reuniões, emparelhada com cadeiras modernas e ergonómicas, o espaço é realçado por uma vegetação natural exuberante, luz natural abundante e vistas serenas para o rio. Equipada com tecnologia de ponta e acesso direto ao Lilly Pilly Lounge, a sala de reuniões Paperbark combina na perfeição a natureza com alta funcionalidade para uma experiência de reunião elevada.
Sala de reuniões de casca de papel

Capacidade de lugares sentados

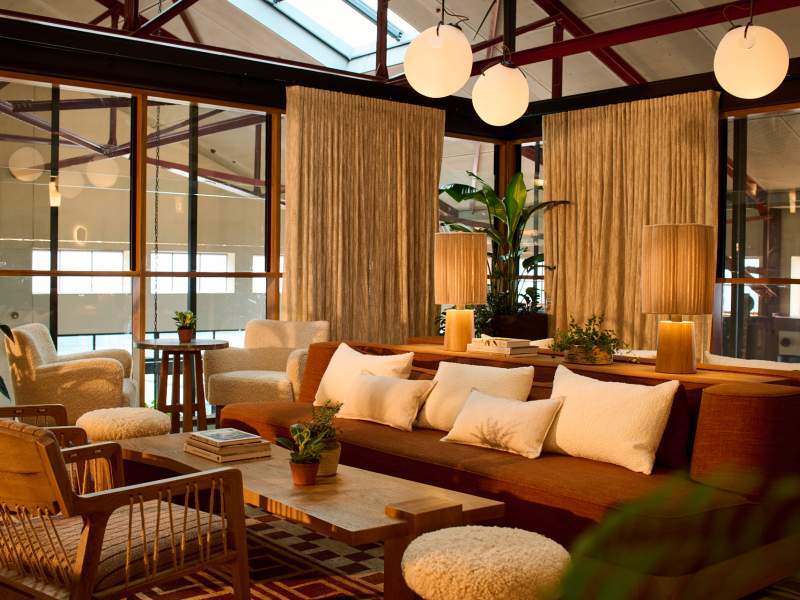
Sala de estar Upstairs
O primeiro andar do nosso hotel possui um bar de vidro exclusivo que oferece vistas para o parque e para o rio, criando um oásis sofisticado de tranquilidade e estilo. Aqui, os hóspedes são convidados a deliciar-se com uma seleção cuidadosamente selecionada de cocktails, vinhos, cervejas e cervejas locais, orgânicos e sustentáveis, cada um elaborado com uma dedicação à qualidade e ao ambiente. O nosso menu exclusivo de bebidas apresenta as melhores ofertas de artesãos e vinhas locais, celebrando os produtos de Victoria. Uma seleção de petiscos artesanais é confeccionada com ingredientes de primeira qualidade e de origem local. Este não é apenas um bar; é um santuário íntimo e refinado para aqueles que apreciam as coisas boas da vida.
Sala de estar Upstairs

Capacidade de lugares sentados

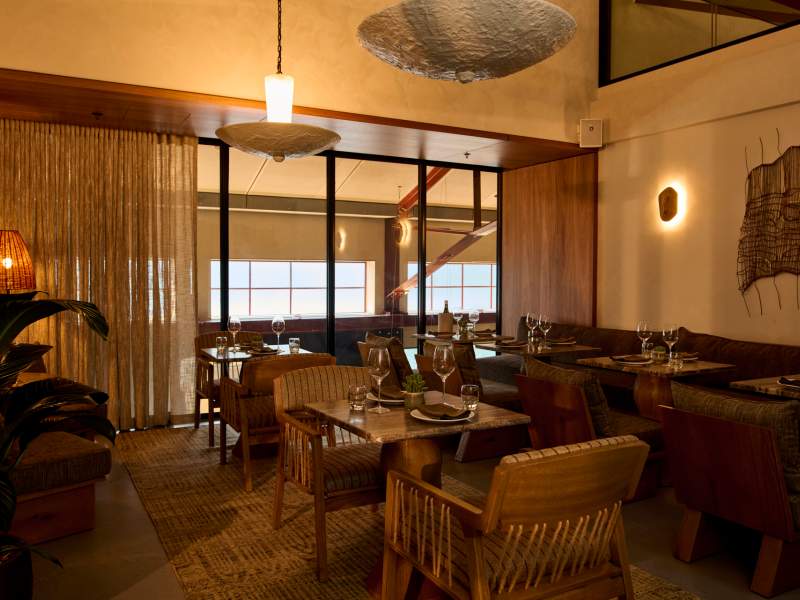
Espaço social privado Upstairs
Para aqueles que procuram uma experiência ainda mais exclusiva, o nosso bar interior privado, discretamente aninhado no bar do primeiro andar, oferece um ambiente íntimo que pode ser fechado ao público. Este espaço isolado é perfeito para reuniões privadas, eventos VIP ou simplesmente para desfrutar de um momento de luxo tranquilo.
Espaço social privado Upstairs

1 Hotel Melbourne Capacidades dos espaços de reunião
| Espaço | Dimensões | M². | Crescent Rounds | Receção | Em forma de U | Sala de reuniões |
|---|---|---|---|---|---|---|
| 23.5 X 42.8 M | 1000 | 520 | 940 | - | - | |
| 23,5 X17,5 M | 332 | 200 | 259 | - | - | |
| 23.5 X 25.3 M | 614 | 280 | 576 | - | - | |
| 72 X 5 M | 385 | - | - | - | - | |
| 24.5 X 7 M | 163 | 88 | 128 | - | - | |
| 11.5 X 7 M | 77 | 40 | 64 | 32 | 32 | |
| 5.6 X 7 M | 40 | 24 | 32 | 16 | 16 | |
| 6 X 7 M | 46 | 24 | 32 | 16 | 16 | |
| 6.6 X 7 M | 39 | - | - | - | - | |
| 5.6 X 7 M | 35 | - | - | - | 10 | |
| 12.6 X 9.3 M | 117 | - | - | - | 10 | |
| 5.6 X 5.1 M | 29 | - | - | - | - |
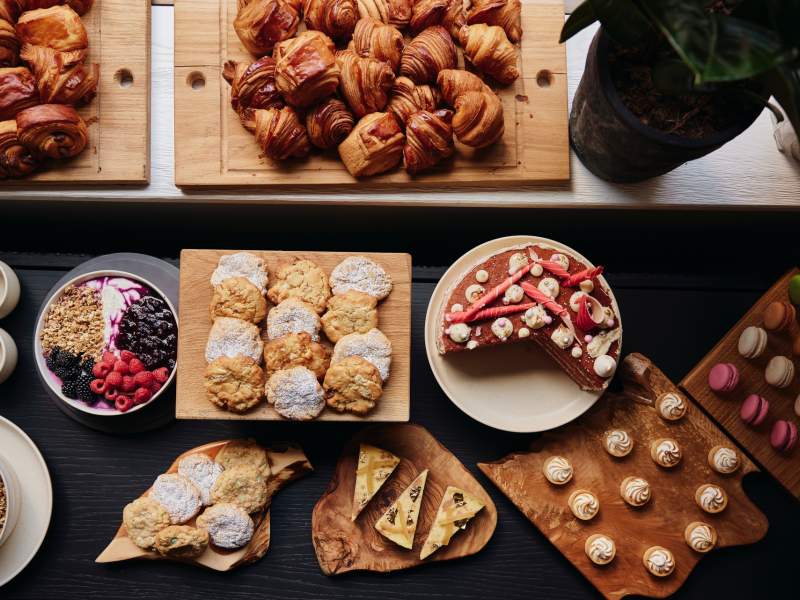
Restauração
A nossa cozinha é uma celebração artística da natureza, onde a sustentabilidade e os ingredientes locais se juntam para criar uma experiência gastronómica imersiva e sensorial. Cada prato é cuidadosamente elaborado para realçar os produtos mais frescos e os sabores regionais mais arrojados, proporcionando uma viagem culinária que surpreende e encanta. A cada dentada, os hóspedes são convidados a explorar uma nova perspetiva sobre a restauração sustentável, onde a inovação encontra a autenticidade e cada elemento do prato conta uma história da terra de onde provém.
Jantar privado
Entre nas nossas suites de jantar privadas com vista para as correntes de âmbar do rio, que transportam a energia das terras altas para o coração da cidade. Cada espaço está repleto de vegetação luxuriante e de uma decoração elegante e natural, concebida para evocar uma sensação de calma e de ligação. Com disposições flexíveis dos quartos e opções de decoração personalizadas, estas suites oferecem um ambiente íntimo e personalizado para todas as ocasiões. É mais do que um simples jantar - é uma experiência em que cada pormenor reflecte a beleza da natureza e o espírito de união.
Blocos de salas
Melhore a sua experiência de suite privada com pacotes de quartos para hóspedes, desfrute do pequeno-almoço no nosso restaurante ou eleve o seu evento com um cocktail de receção no nosso exclusivo bar do primeiro andar.
Opções de bem-estar
Quer esteja a preparar-se ou a recuperar de um evento, descontraia no nosso Bamford Wellness Spa orgânico. Relaxe na sala de tratamentos, na sala de vapor ou no spa ou, se se sentir ativo, faça exercício no nosso ginásio Field House ou dê umas braçadas na nossa piscina interior.
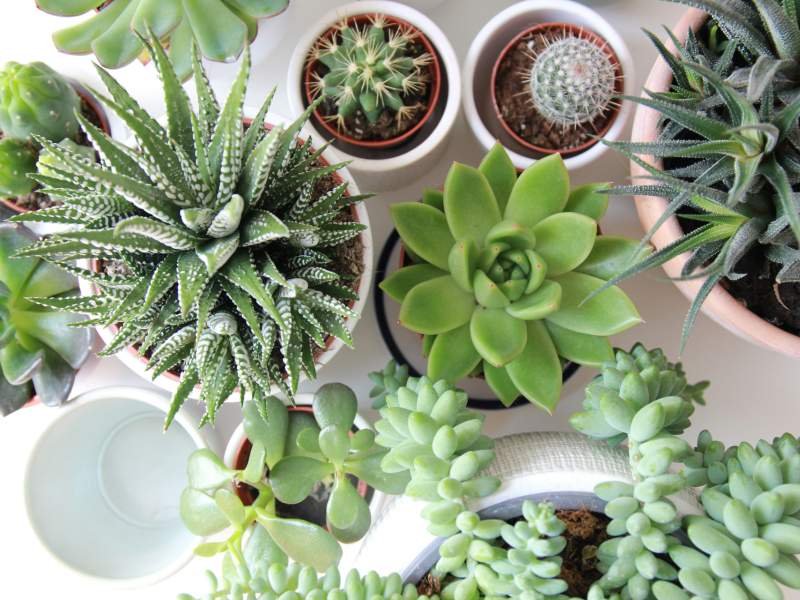
Conceção sustentável
Adoptamos um design sustentável através de materiais recuperados, elementos naturais, design biofílico, sistemas de água eficientes, mobiliário ecológico, gestão responsável de resíduos, normas de construção ecológicas e muito mais. Esta abordagem cria espaços conscientes que acalmam a sua mente, elevam o seu espírito e inspiram a consciência ambiental.
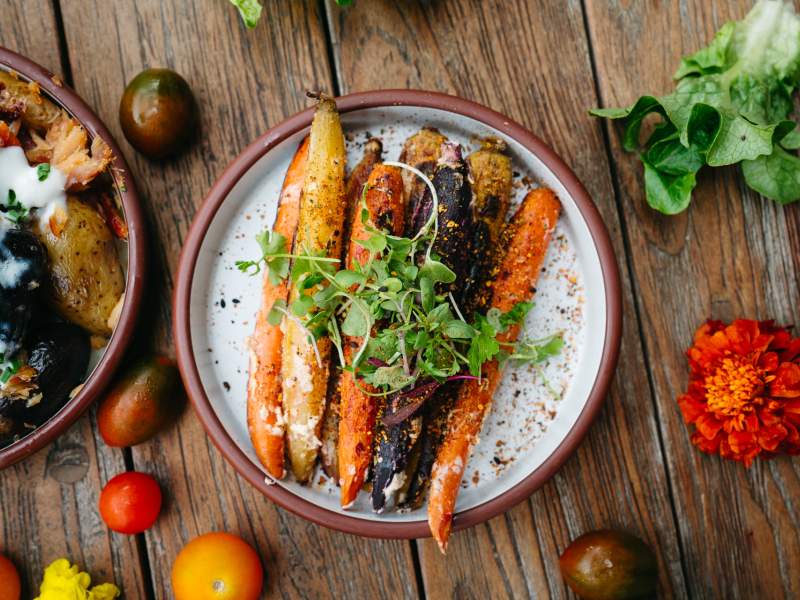
Práticas alimentares sustentáveis
Damos prioridade a ingredientes locais, sazonais e ricos em nutrientes, provenientes de agricultores, pescadores e artesãos. O nosso compromisso para com a sustentabilidade envolve o desenvolvimento das nossas comunidades, o apoio a solos saudáveis, a prevenção da desflorestação, a proteção da biodiversidade e a defesa de métodos regenerativos. Para honrar ainda mais o planeta e os nossos vizinhos, reduzimos os resíduos através de um abastecimento consciente, de uma preparação cuidadosa e de técnicas de desvio inovadoras.
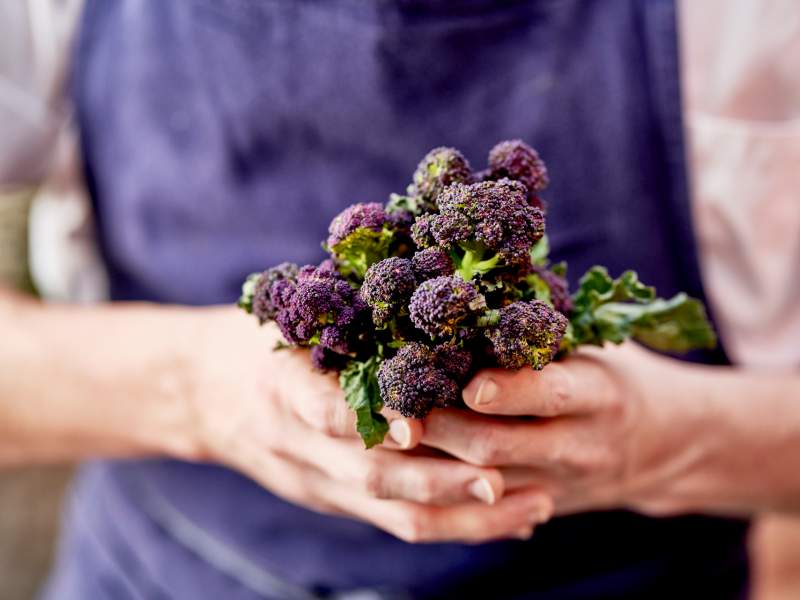
Amor local
Estamos empenhados em apoiar e valorizar as nossas comunidades, escolhendo fornecedores e prestadores de serviços locais. Isso permite-nos garantir a autenticidade e a qualidade de all nossas ofertas, ao mesmo tempo que convidamos você a viver verdadeiramente como um morador local.
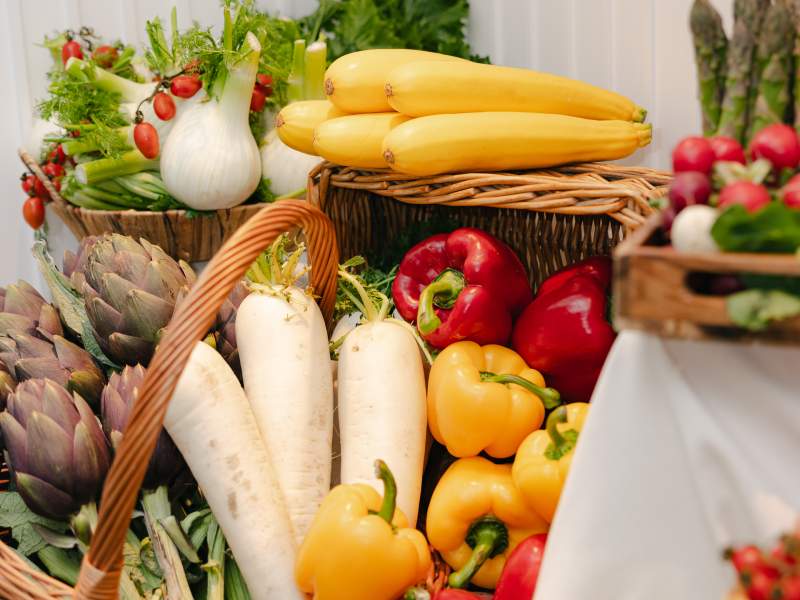
Viagem ao desperdício zero
Em parceria com o Foodprint Group, estamos numa jornada para desviar pelo menos 90% dos resíduos dos aterros e da incineração em todas as nossas propriedades. Implementamos programas "True Zero Waste" e tecnologias avançadas para melhorar os nossos esforços de sustentabilidade e acompanhar o progresso em todas as nossas operações. Pode desfrutar de guarnições, infusões e pratos criativamente reutilizados que reduzem o desperdício alimentar nos nossos restaurantes, lounges e bares. Através do nosso programa de Certified Sustainable Gatherings , pode celebrar de uma forma consciente que elimina os plásticos de utilização única e honra o nosso verdadeiro anfitrião.


