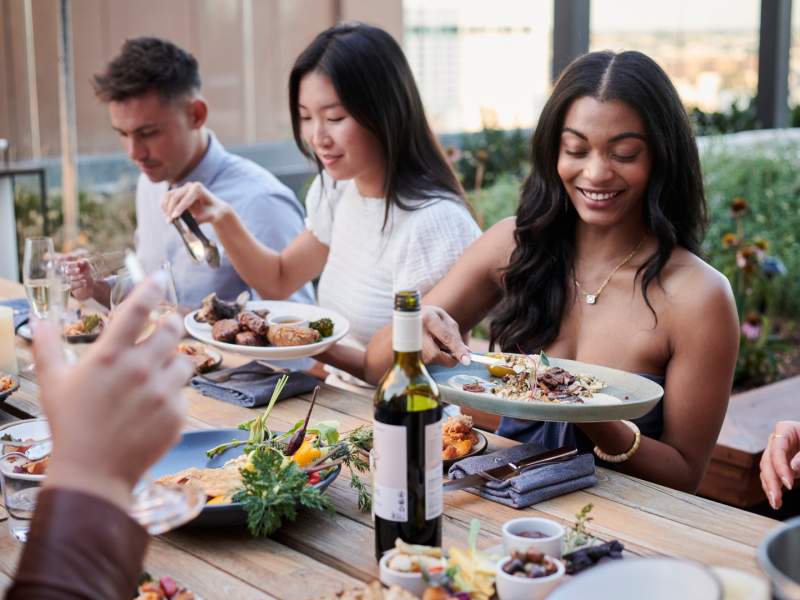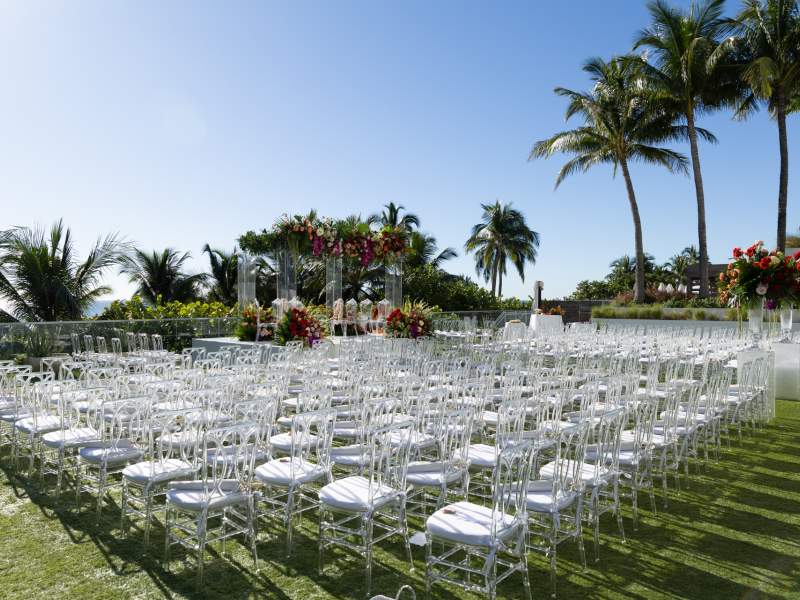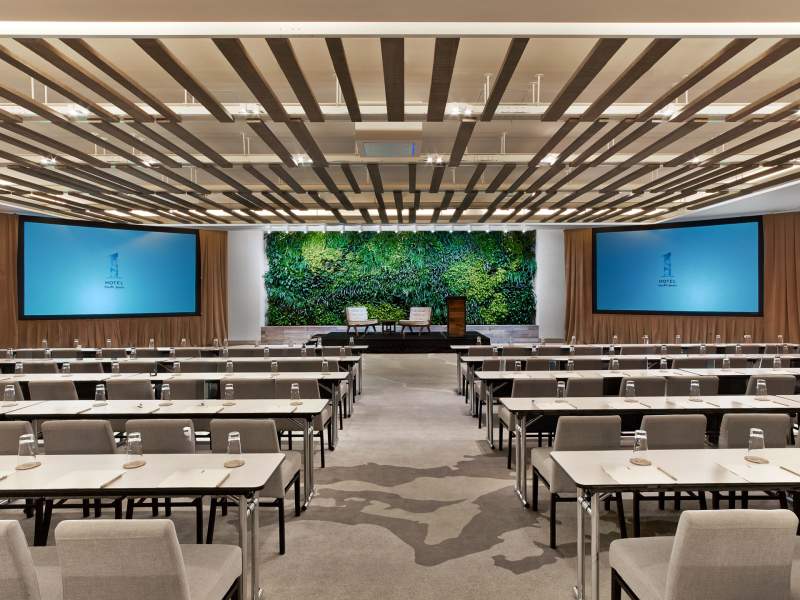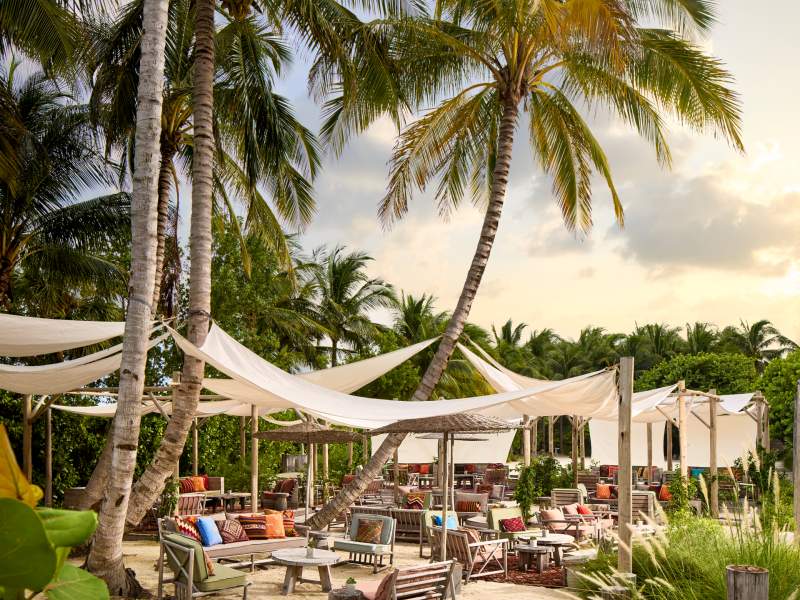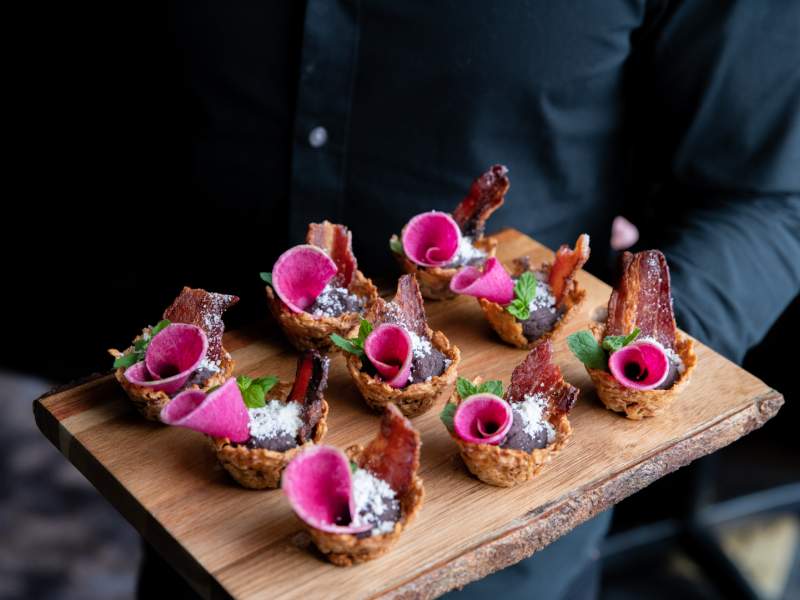Eventos sociais
Espaço para reunir. Motivos para celebrar. O seu evento único vai encaixar perfeitamente em qualquer um destes locais exclusivos.
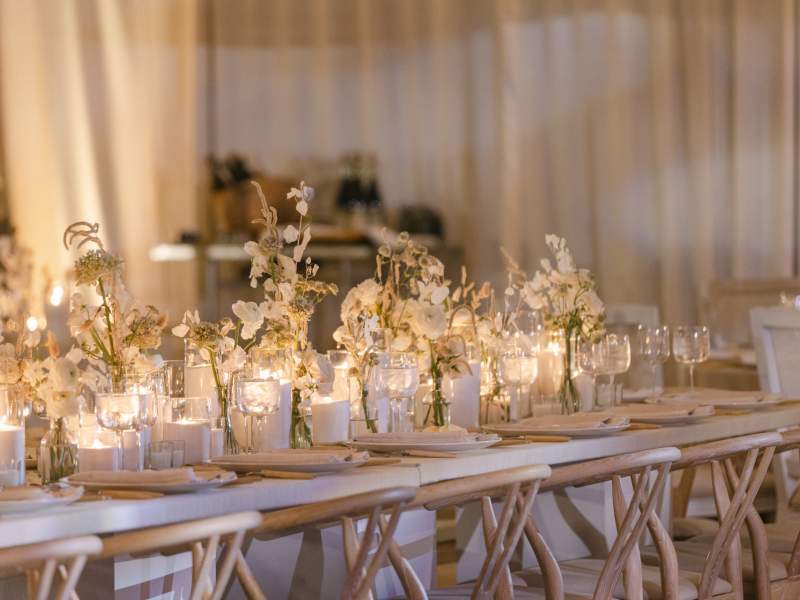
Um espaço para qualquer ocasião
De terraços à beira-mar a espaços internos exuberantes, 1 Hotel South Beach espaços inspiradores para todos os tipos de celebrações. Quer esteja a organizar um jantar íntimo ou uma reunião animada, a nossa equipa dará vida à sua visão com um planeamento personalizado, menus sazonais e detalhes cuidadosamente pensados para promover a conexão e a celebração.
Espaços
Terraço Oceânico
Com um bar integrado e belas vistas para o mar, o Ocean Terrace é um espaço perfeito para uma variedade de eventos.
14.580 pés quadrados
Ocean Terrace/ South Beach

Capacidade de lugares sentados


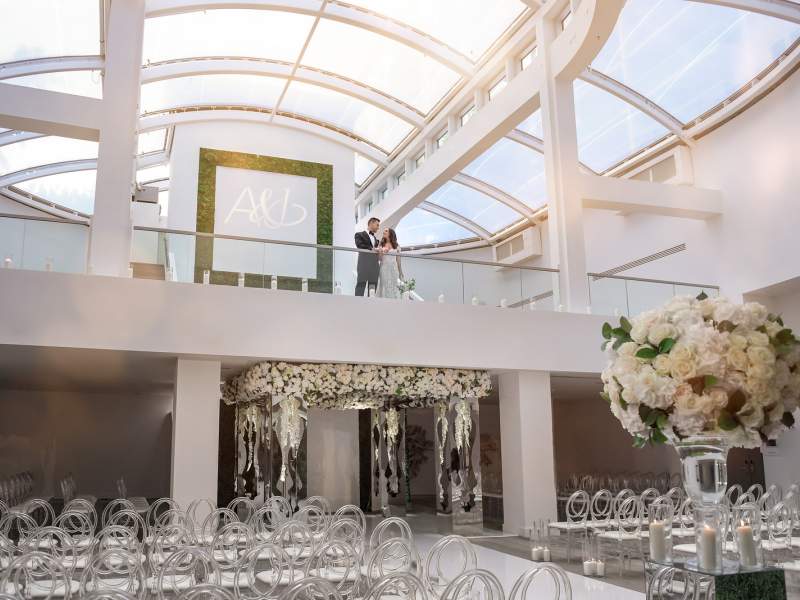
Átrio
Para um evento verdadeiramente único, considere o Atrium, um espaço deslumbrante de 2 andares.
3,698 m² | Até 250 hóspedes
Atrium 1.º andar/ South Beach

Capacidade de lugares sentados






Terra Ballroom
Esta bela sala é uma das maiores e tem uma vitrine fixa com 1.200 plantas que ajudam a purificar o ar. Um espaço mais alegre para se reunir, pois é decorado com cortinas transparentes all e painéis de madeira clara. Esta sala pode ser dividida em três espaços.
5,986 m² | Até 250 hóspedes
Terra Ballroom/ South Beach

Capacidade de lugares sentados






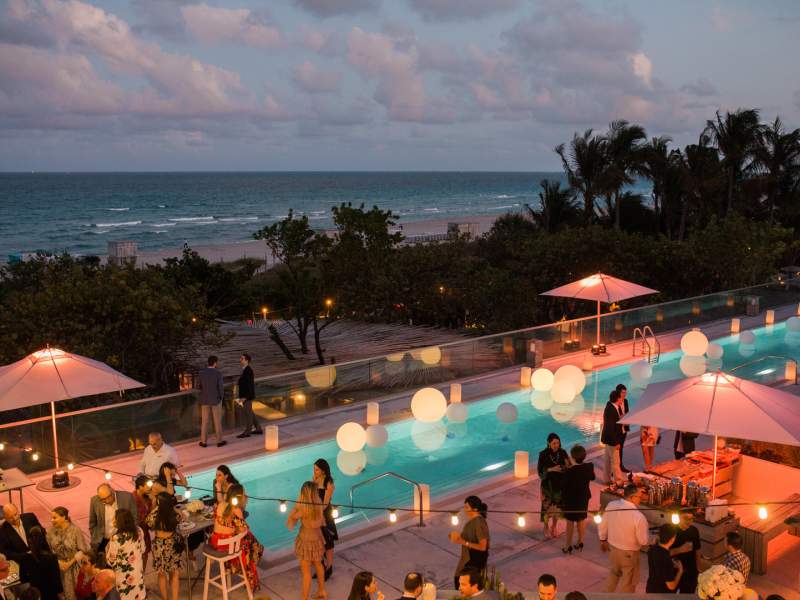
Cabana Deck da piscina
Com vista panorâmica de 180 graus para o mar, o Cabana Pool Deck é perfeito para jantares de ensaio e recepções de boas-vindas. As Ultra Cabanas semiprivadas são o local ideal para uma recepção de boas-vindas ou para a sua festa pós-evento. Não é necessário decorar nada — deixe a natureza fazer o trabalho!
Cabana Pool Deck/ South Beach

Capacidade de lugares sentados


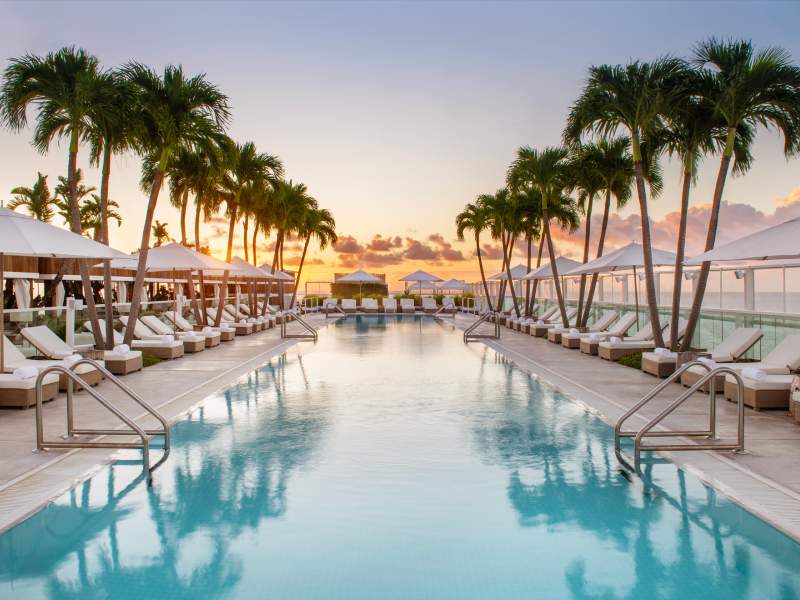
Telhado
A nossa piscina na cobertura é um oásis flutuante, 18 andares acima de South Beach. As cabanas semi-privadas Ultra Cabanas são o local perfeito para uma recepção de boas-vindas ou para a sua festa pós-evento. Imagine as suas festividades sob o céu estrelado com vistas deslumbrantes do oceano.
Telhado do East End

Capacidade de lugares sentados

Tala Beach
Descubra o Tala Beach, um deslumbrante restaurante ao ar livre e um retiro à beira-mar situado diretamente na areia e rodeado pela natureza. Com espaços flexíveis adaptados a qualquer reunião, desde recepções em estilo lounge a festas vibrantes à beira-marTala Beach proporciona o cenário perfeito para o seu próximo evento social.
Tala Beach

Capacidade de lugares sentados

Restauração
As nossas equipas de culinária e de bebidas personalizam menus concebidos especificamente para o seu evento. Cheios de ingredientes frescos e locais, irá saborear pratos e bebidas que são bons e bons para si.
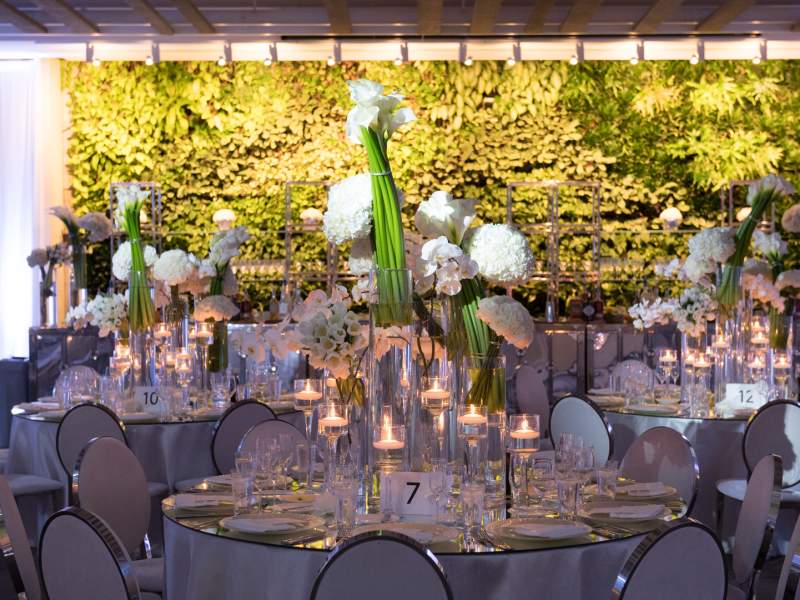
Conceção sustentável
Temos uma impressionante parede verde viva no interior do salão de baile, com 1200 plantas em crescimento que ajudam a purificar o ar, inspiram serenidade e acrescentam beleza ao espaço. Entre eventos, a nossa equipa recicla tudo. Isto segue a nossa filosofia de design, uma vez que encontrará mobiliário de madeira e pormenores em cada espaço que são construídos a partir de madeira reciclada.
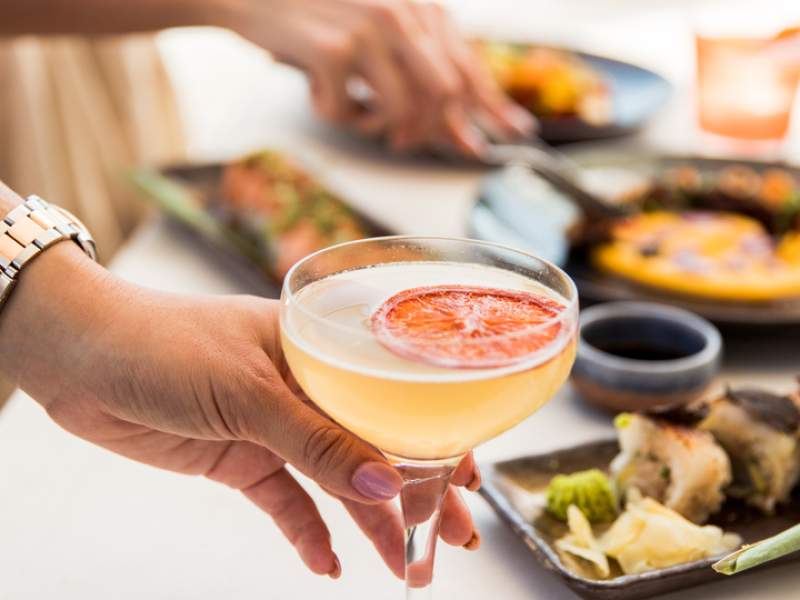
Viagem ao desperdício zero
O nosso programa de cocktails e a série de jantares sustentáveis e sem desperdício destacam soluções criativas, enquanto a nossa brilhante equipa 1 Hotel South Beach emprega técnicas inovadoras para desviar o desperdício alimentar. Desde a utilização de cascas de citrinos e borras de café usadas para infundir licores, até ao agrupamento de cocktails e ao seu arrefecimento no frigorífico para evitar o desperdício de água - os nossos métodos de desvio não são apenas sustentáveis, mas também saborosos.
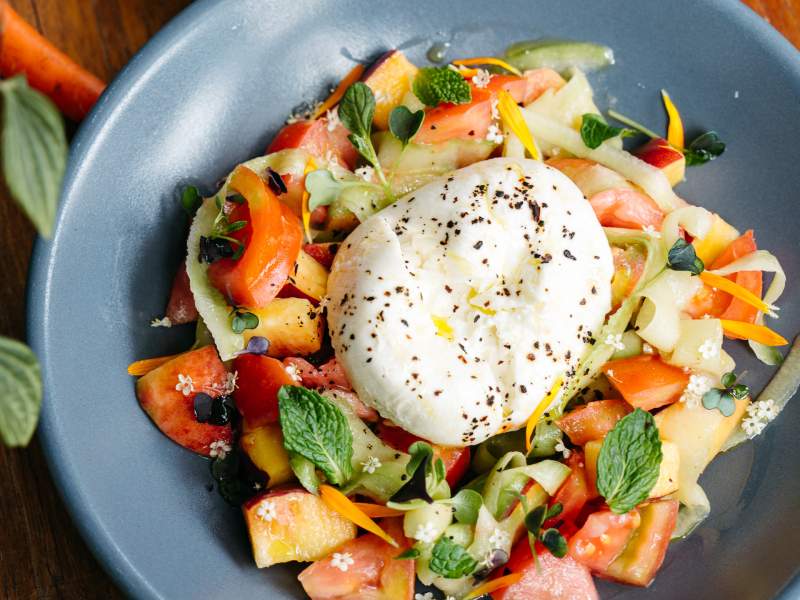
destaque sazonal
Os menus de catering concebidos pelo Chef Executivo do hotel, Juan Villa, evoluem com a mudança das estações e prestam homenagem aos ingredientes frescos, locais e sazonais, assinatura do programa culinário do 1 Hotel South Beach . A equipa culinária do hotel orgulha-se das suas relações com os agricultores locais, fornecedores que abastecem as suas cozinhas com produtos de alta qualidade e sustentáveis.
Os agricultores do sul da Flórida fornecem-nos produtos frescos e de qualidade para que os nossos hóspedes possam saborear as estações do ano, enquanto o hotel trabalha para preservar o ambiente através de compras locais.
1 Hotel South Beach Capacidades do espaço para eventos
| Espaço para eventos | Dimensões | Pés quadrados | Teatro | Sala de aula | Crescent Rounds | Receção | Banquete | Em forma de U |
|---|---|---|---|---|---|---|---|---|
| Espaços para eventos | Mezzanine Level | ||||||||
| 87’1” X 68’9” X 11’11” | 5986 | 570 | 336 | 238 | 600 | 350 | 90 | |
| 51'9" X 24'2" X 10'3" | 1250 | - | - | - | 530 | 380 | - | |
| 58'2" X 63'7" X 37'11" | 3698 | 303 | 100 | 119 | 300 | 200 | 28 | |
| 51' X 47'6" X 25'5" | 2422 | 80 | - | - | 30 | 50 | - | |
| 56' X 33' X 16' | 1850 | 110 | 60 | 63 | 120 | 120 | 36 | |
| 56' X 13' X 9' | 728 | 50 | 30 | 28 | 70 | 50 | 33 | |
| Espaços de descanso | 2º andar | ||||||||
| 29' X 15'5" X 8' | 447 | 36 | 18 | 14 | 45 | 20 | 21 | |
| 3X10X 8 | 289 | 20 | 8 | 7 | 25 | 10 | - | |
| 12'9" X 39' X 8' | 497 | - | - | - | - | - | - | |
| 10X4X 8 | 517 | 36 | 18 | 14 | 50 | 20 | 21 | |
| 3X10X 8 | 972 | - | - | 35 | 90 | 50 | - | |
| 1X6X 8 | 2428 | - | - | - | 180 | 140 | - | |
| 11X9X 8 | 706 | - | - | - | - | - | - | |
| 32' X 16'11" X 8' | 706 | 42 | 24 | 21 | 50 | 30 | 27 | |
| 31'11" X 17'1'' X 8' | 545 | - | - | - | - | - | - | |






