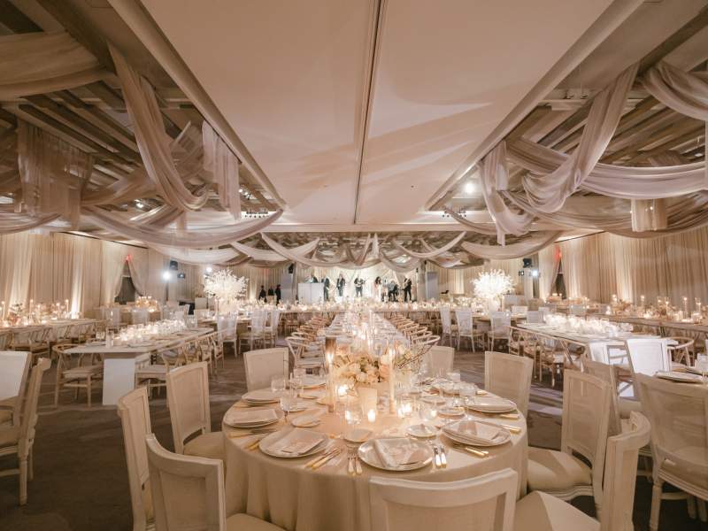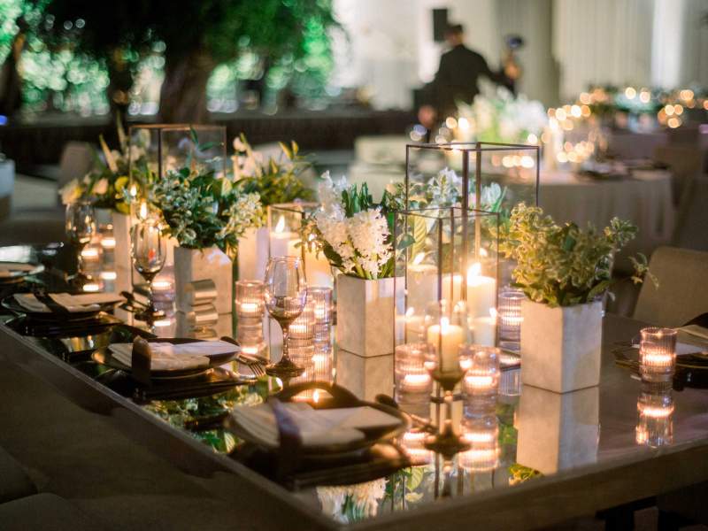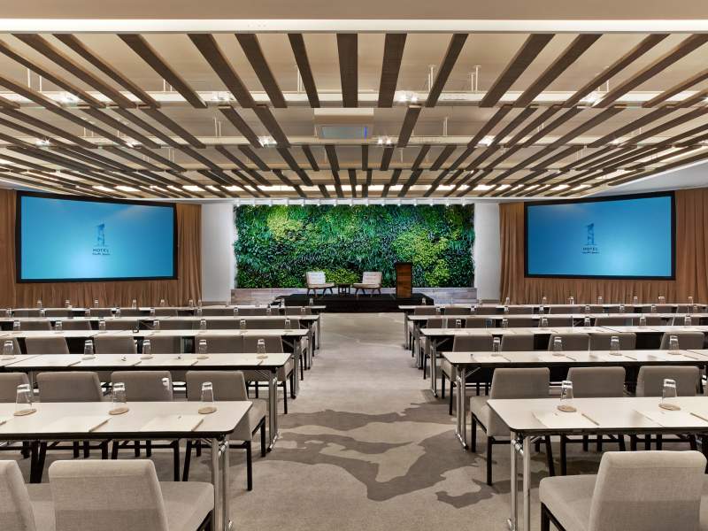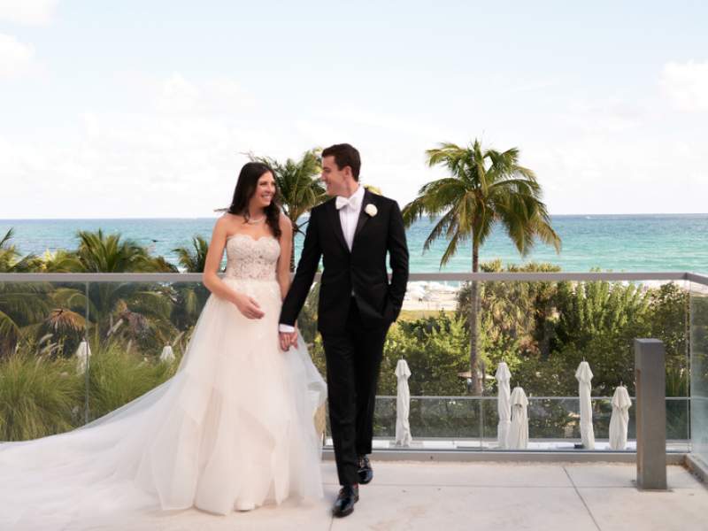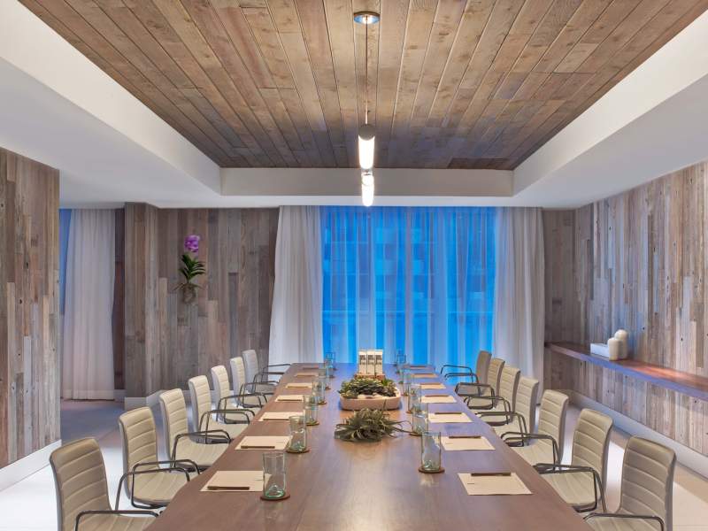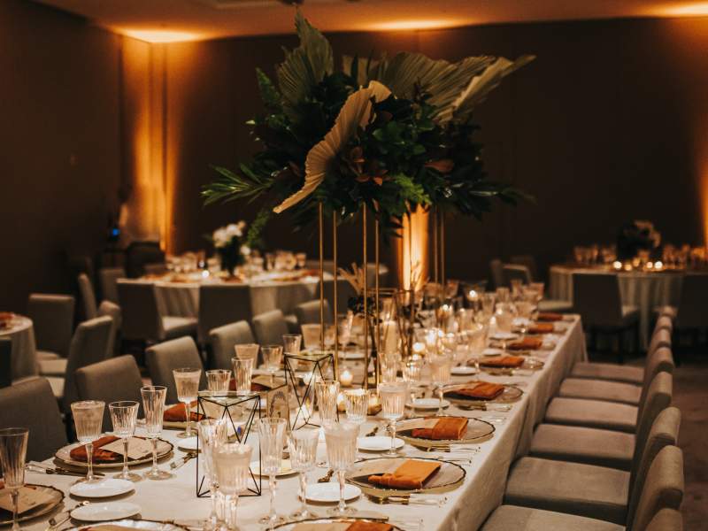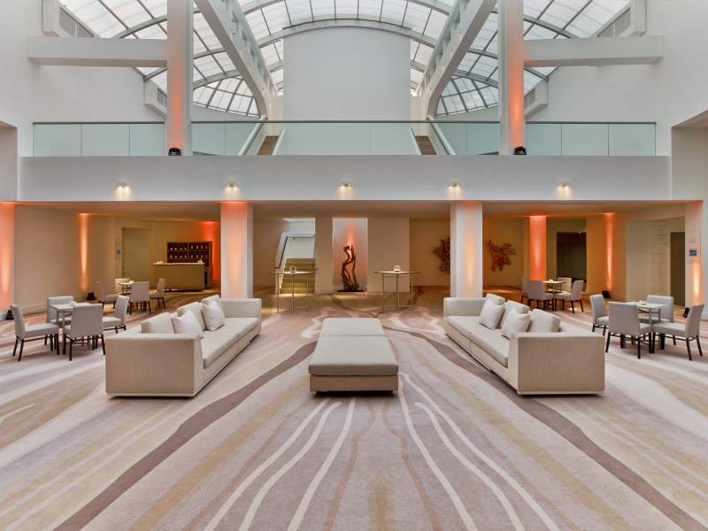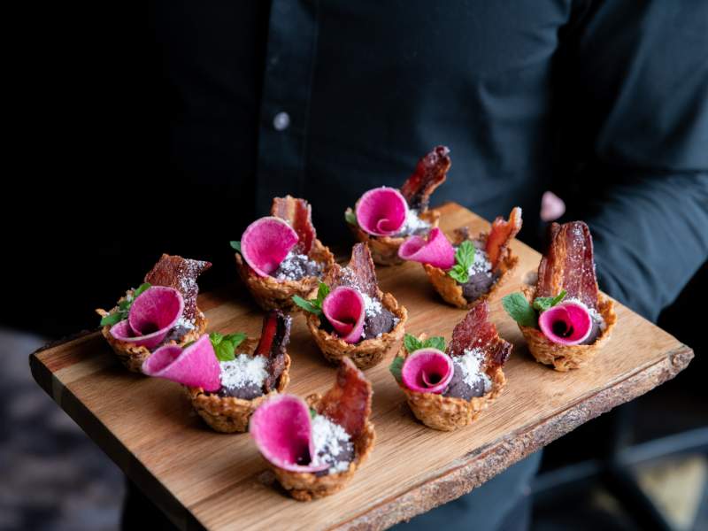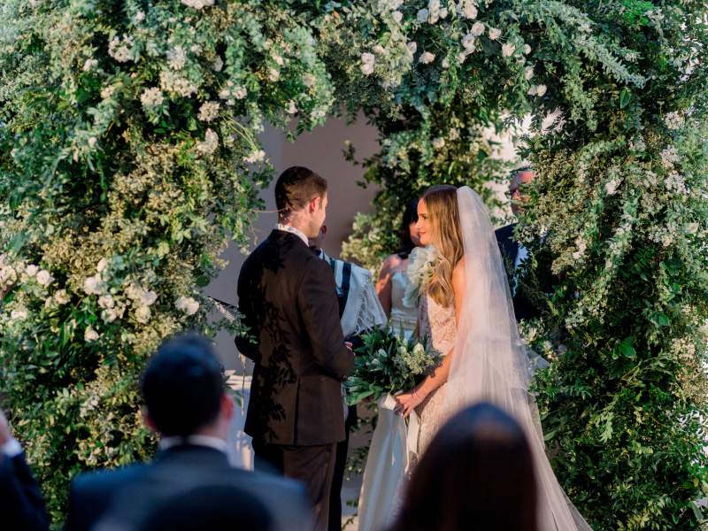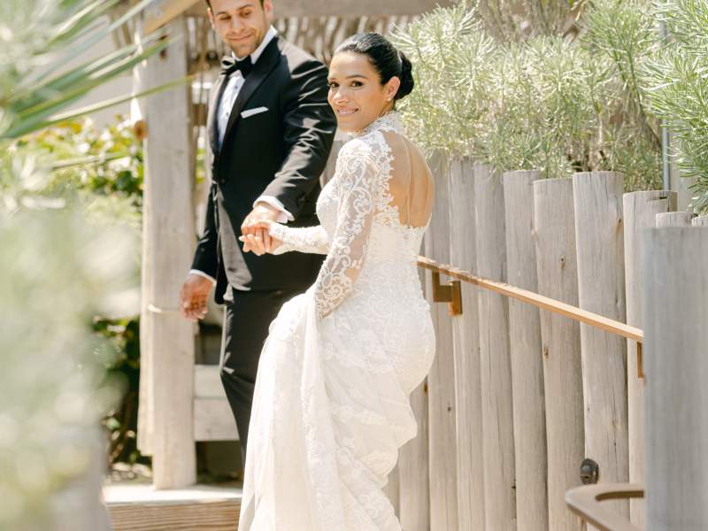完璧な祝祭の集いを作る
サンクチュアリ内のダイナミックな自然にインスパイアされたスペースで大切な人たちと集い、この季節を最大限に楽しみましょう。親密なディナーから華やかなパーティーまで、地球を守りながらお客様のビジョンを実現します。
サステナブル・ギャザリング認証
集い、祝い、そしてあなたのビジョンを現実のものにしましょう。イベントの印象を最大限に残しつつ、環境への影響を最小限に抑える方法で。Certified Sustainable Gatherings 、地球とそこに生きる人々を育み守るという共通の目的のもと、all (つまりあなたです!)、出展者、ゲストを結集する素晴らしい機会Certified Sustainable Gatherings 。
ケータリング
当ホテルの料理チームとドリンクチームが、お客様のイベントのために特別に考案したメニューをご用意いたします。新鮮な地元産の食材をふんだんに使用し、体に優しく美味しいお料理とお飲み物をご堪能いただけます。
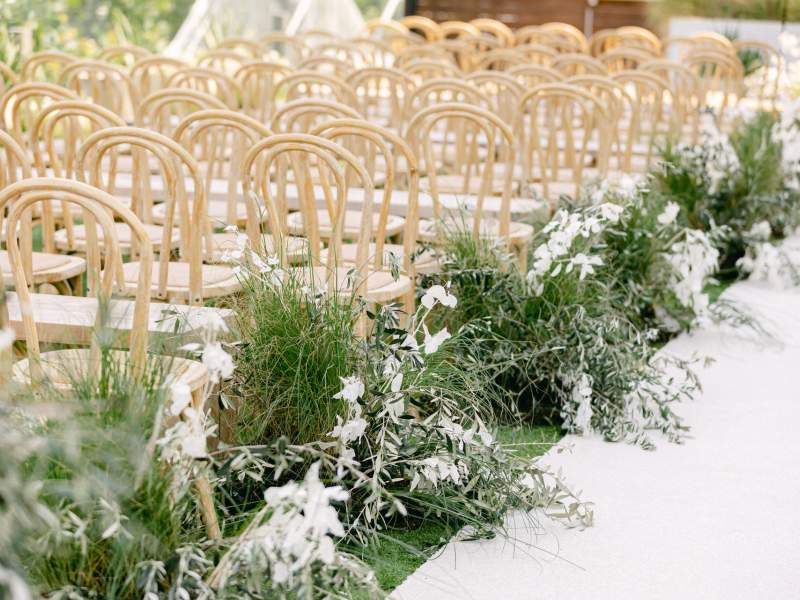
サステイナブル・デザイン
ボールルーム内には印象的なライブ・グリーン・ウォールがあり、1,200本の生育中の植物が、空気を浄化し、安らぎを与え、空間に美しさを添えています。イベントの合間に、私たちのチームはあらゆるものをリサイクルしています。各スペースには、リサイクル材で作られた木製の家具やアクセントがあります。
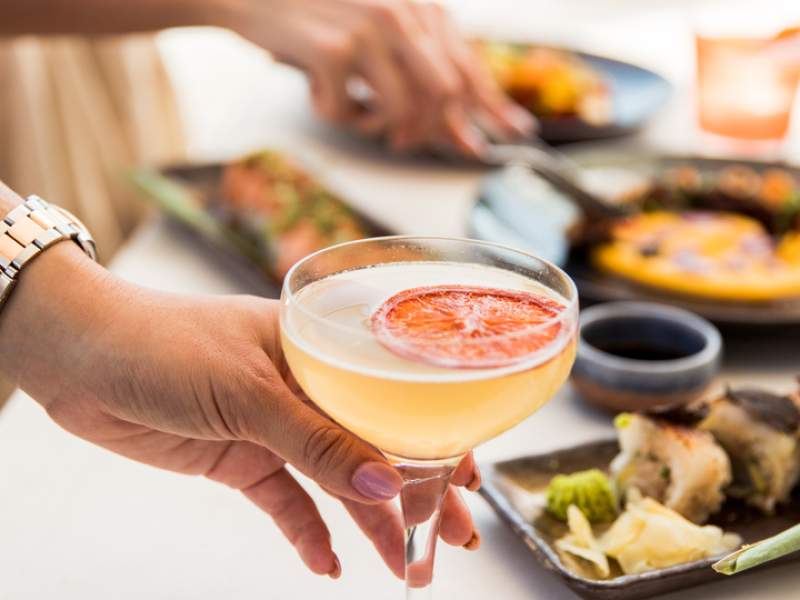
廃棄物ゼロへの旅
持続可能で廃棄物ゼロのカクテル・プログラムとディナー・シリーズは、創造的な解決策を強調し、1 Hotel South Beach 優秀なチームは、食品廃棄物を転用する革新的な技術を採用しています。使用済みの柑橘類の皮やコーヒーのかすを使ってお酒を調合したり、カクテルをまとめて冷蔵庫で冷やして水の無駄遣いを防ぐなど、私たちの転用方法は持続可能なだけでなく、味わい深いものです。
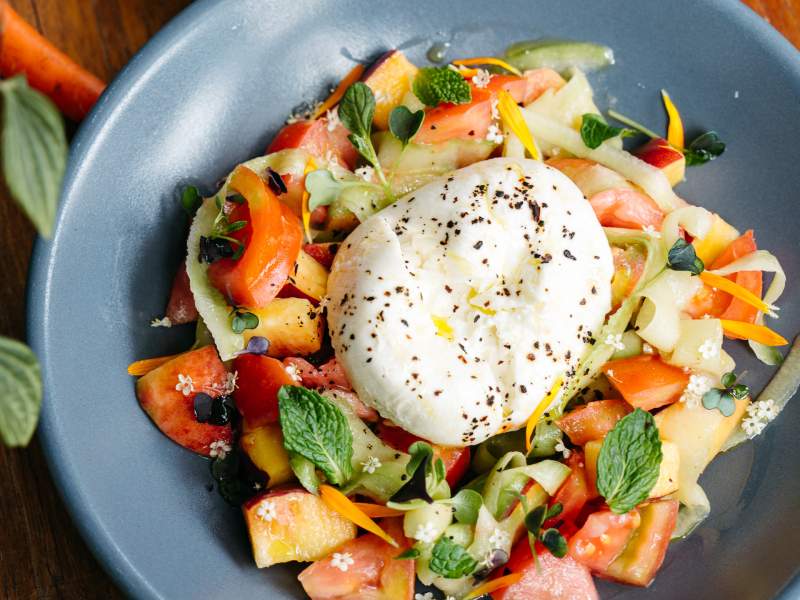
季節のスポットライト
当ホテルのエグゼクティブシェフ、フアン・ヴィラが考案するケータリングメニューは、季節の移り変わりとともに変化し、1 Hotel South Beach 料理プログラムの特徴である、新鮮な地元産の旬の食材に敬意を表しています。当ホテルの料理チームは、厨房に高品質で持続可能な食材を供給してくれる地元の農家や業者との関係に誇りを持っています。
南フロリダ中の農家が質の高い新鮮な農産物を提供してくれるので、ゲストは季節を味わうことができ、ホテルは地元で購入することで環境保護に努めている。

ウェルネス
1 Hotel South Beach、次回のミーティング、イベント、ウェディングをさらに充実したものにするための特別なサービスをご用意しています。ビーチでのエネルギッシュなフィットネスセッションやリストラティブヨガから、爽快なグループライドまで、当ホテルのチームがお客さまに最適なパッケージをご用意いたします。
1 Hotel South Beach イベントスペース収容人数
| 宴会場 | 寸法 | 平方フィート | 劇場 | クレセント・ラウンド | レセプション | 宴会 | U字型 |
|---|---|---|---|---|---|---|---|
| イベントスペース|中2階 | |||||||
| 87フィート1インチ x 68フィート9インチ x 11フィート11インチ | 5986 | 570 | 238 | 600 | 350 | 90 | |
| 51フィート9インチ x 24フィート2インチ x 10フィート3インチ | 1250 | - | - | 530 | 380 | - | |
| 58'2" x 63'7" x 37'11" | 3698 | 303 | 119 | 300 | 200 | 28 | |
| 51' x 47'6" x 25'5" | 2422 | 80 | - | 30 | 50 | - | |
| 56' x 33' x 16' | 1850 | 110 | 63 | 120 | 120 | 36 | |
| 56' X 13' X 9' | 728 | 50 | 28 | 70 | 50 | 33 | |
| ブレークアウト・スペース|2階 | |||||||
| 29フィート x 15フィート 5インチ x 8フィート | 447 | 36 | 14 | 45 | 20 | 21 | |
| 3X10X8 | 289 | 20 | 7 | 25 | 10 | - | |
| 12フィート9インチ x 39フィート x 8フィート | 497 | - | - | - | - | - | |
| 10X4X8 | 517 | 36 | 14 | 50 | 20 | 21 | |
| 3X10X8 | 972 | - | 35 | 90 | 50 | - | |
| 1X6X8 | 2428 | - | - | 180 | 140 | - | |
| 11X9X8 | 706 | - | - | - | - | - | |
| 32フィート x 16フィート11インチ x 8フィート | 706 | 42 | 21 | 50 | 30 | 27 | |
| 31フィート11インチ x 17フィート1インチ x 8インチ | 545 | - | - | - | - | - | |






