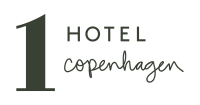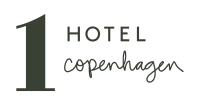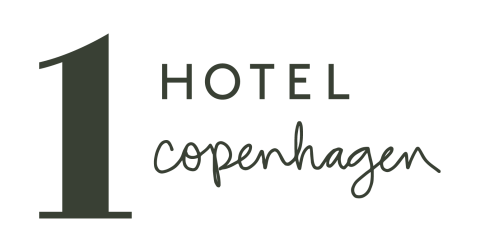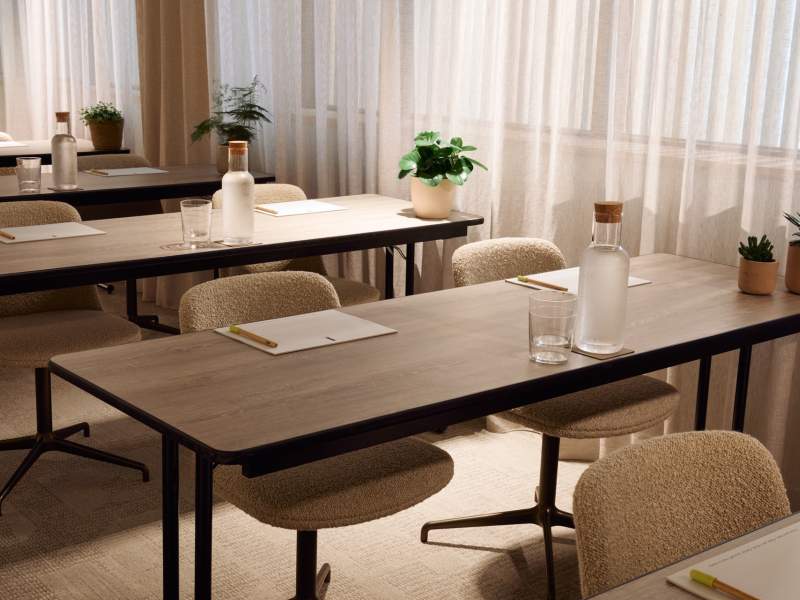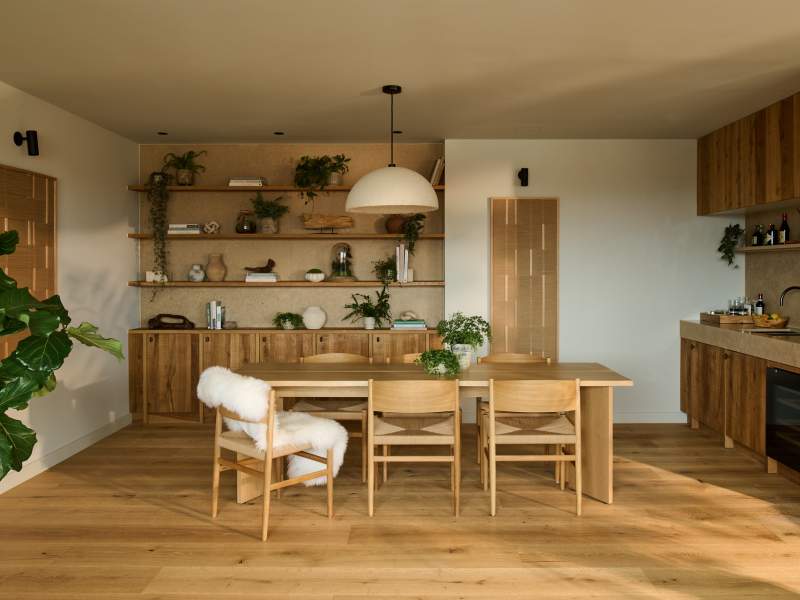Meetings
Gather with clarity. Connect with purpose.
Our meeting spaces are designed to inspire focus and foster meaningful exchange. Whether you're hosting a strategy session, board meeting, or team retreat, each venue blends thoughtful design with natural light, organic textures, and seamless technology.
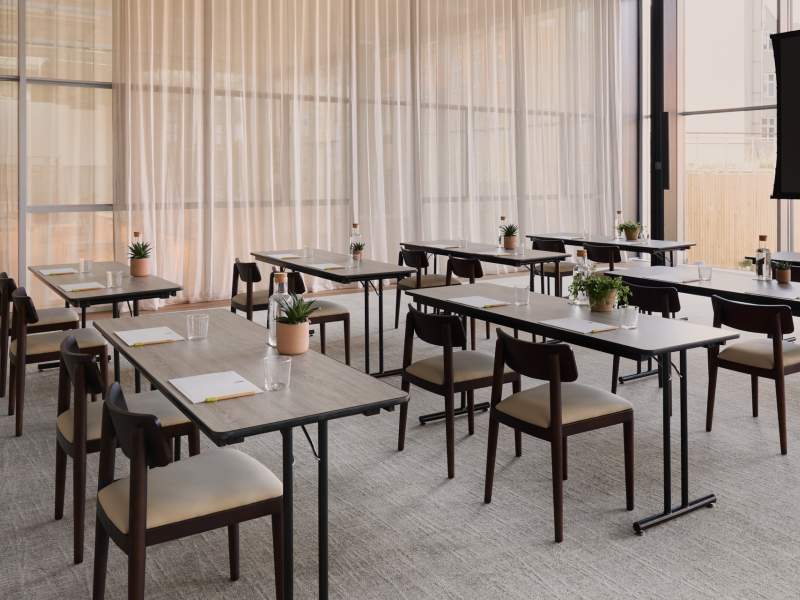
Northern Oak
Northern Oak offers a spacious setting ideal for larger meetings, presentations, or workshops. Natural daylight filters in through expansive windows that overlook the terrace, while a glass wall adds energy from the adjacent restaurant space. It’s a space that invites clarity, creativity, and flow.
Northern Oak

Seating Capacities







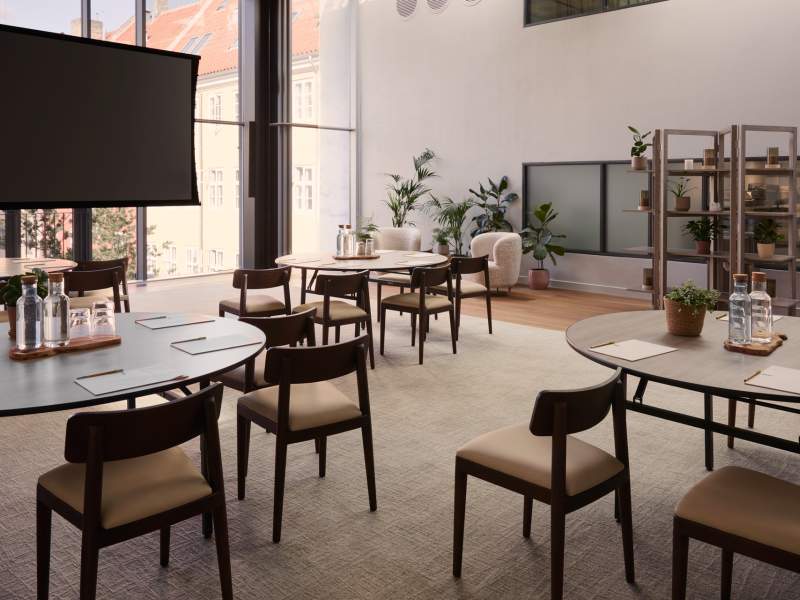
Royal Oak
Designed for privacy and peace, Royal Oak is a fully enclosed meeting space that offers a refined backdrop for executive gatherings, training sessions, or presentations. Warm finishes and soft textures create a comfortable, grounded atmosphere that supports deep thinking and productive conversation.
Royal Oak

Seating Capacities







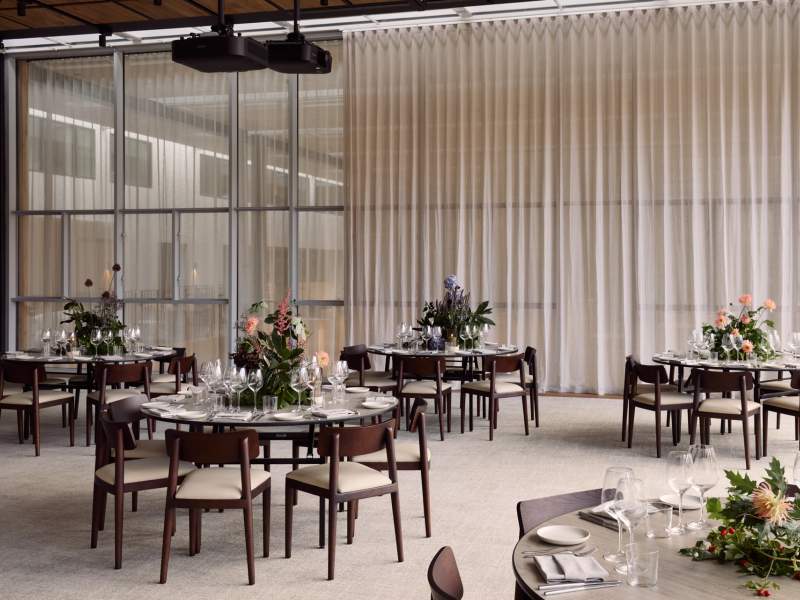
Oak
Oak combines Northern and Royal Oak into one expansive, light-filled space—ideal for conferences, larger workshops, or multi-part programming. The space can flex between plenary sessions and group breakouts, all while maintaining a calm and design-forward ambiance.
Oak

Seating Capacities







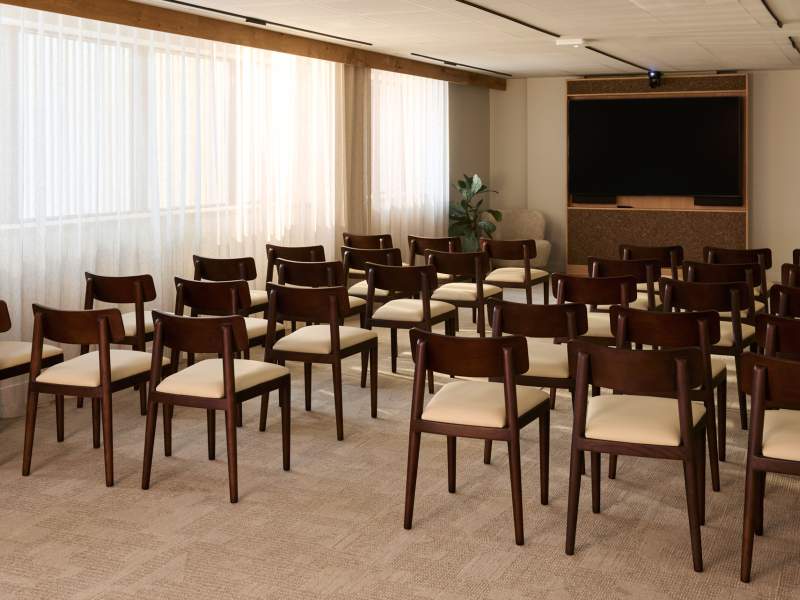
Juniper
Purpose-built for focus, Juniper features a fixed boardroom table and soft natural light—ideal for leadership meetings, strategic planning, or intimate presentations. With space for up to 20 guests, it’s designed to support conversation, clarity, and collaboration.
Juniper

Seating Capacities





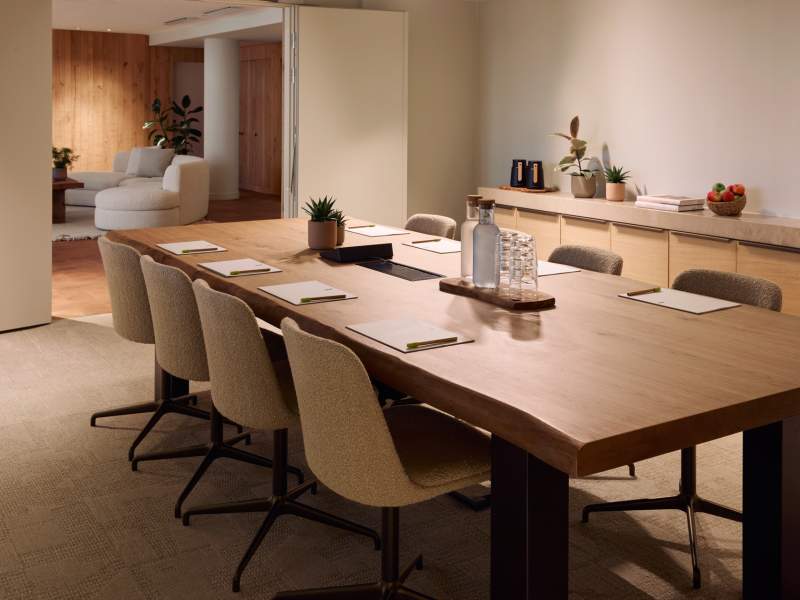
Poplar
Poplar offers an intimate, enclosed space perfect for team huddles, private discussions, or one-on-one sessions. Its minimalist design and calm energy create an environment where every voice feels heard.
Poplar

Seating Capacities

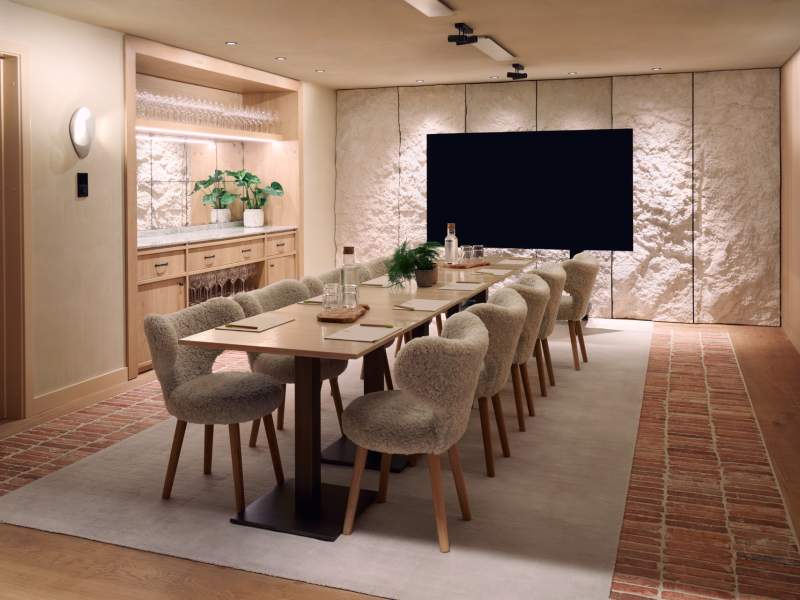
Ember Private Dining Room
Set within Ember, this private room doubles as a refined meeting space—ideal for boardroom-style lunches, leadership sessions, or confidential discussions. Soft lighting, natural materials, and a warm, grounded atmosphere make it equally functional and inviting.
Ember Private Dining Room

Suite Meetings Available Upon Request
For smaller, more private gatherings, select suites at 1 Hotel Copenhagen can be transformed into bespoke meeting spaces. Ideal for one-on-one sessions, interviews, or creative breakouts, these residential-style settings offer comfort, discretion, and a calming natural atmosphere.
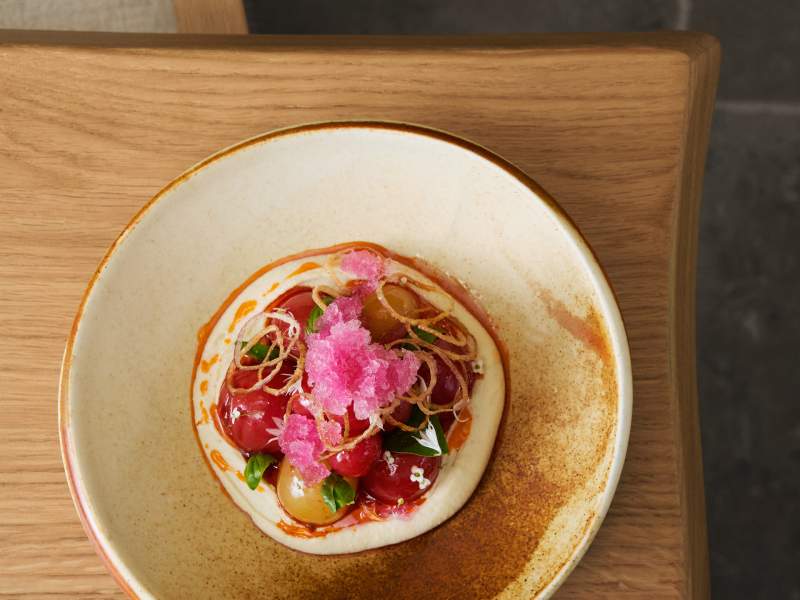
Catering
Thoughtfully crafted for your event, each menu showcases fresh, local ingredients at their peak. The result: nourishing dishes that are as delicious as they are good for you — and the planet.
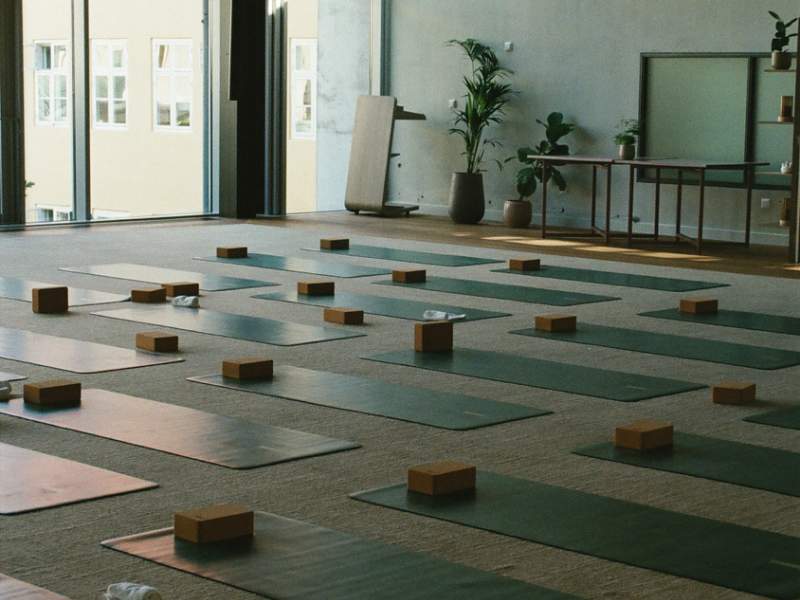
Wellness Enhancements
At 1 Hotel Copenhagen, we offer mindful enhancements to elevate your gathering—whether it’s a team meeting or a weekend celebration. From wellness experiences to locally inspired touches, our team will help you create a restorative, memorable event.
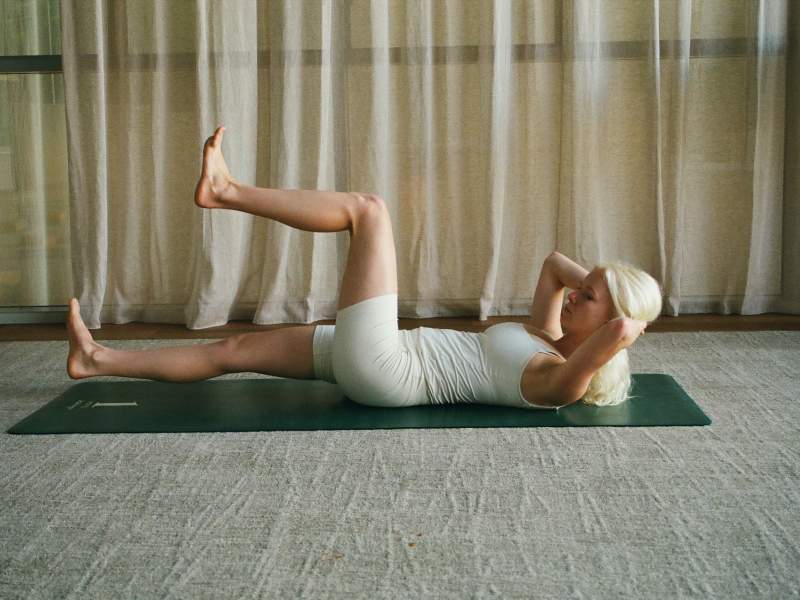
Mind and Movement
Step away from the agenda and into the moment with a private yoga session for your group or a one-on-one training experience tailored just for you. A pause in the day. A breath of balance.
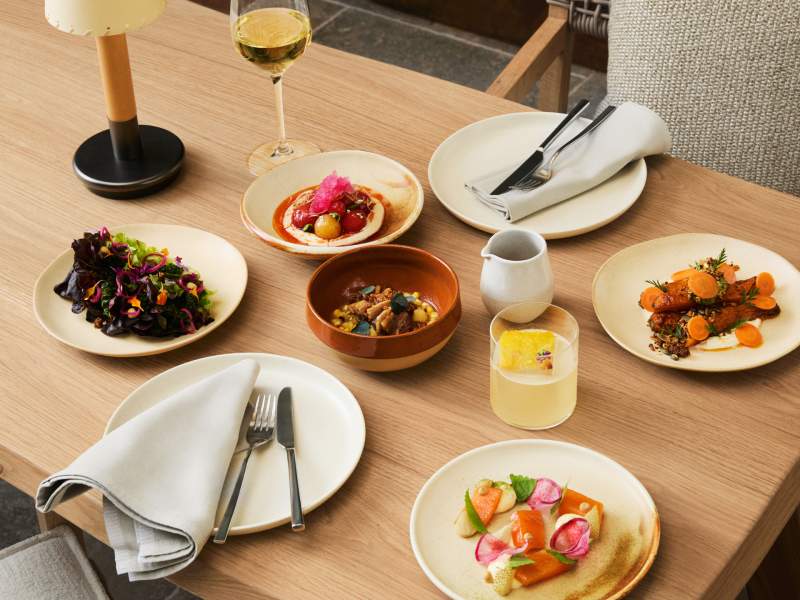
Custom Culinary
Our culinary team thoughtfully tailors each menu to meet your group’s dietary needs and preferences—always using the freshest seasonal ingredients. Every plate is crafted to be inclusive, delicious, and deeply considered.
