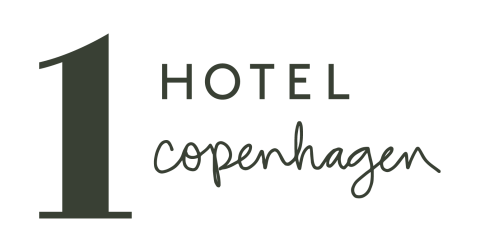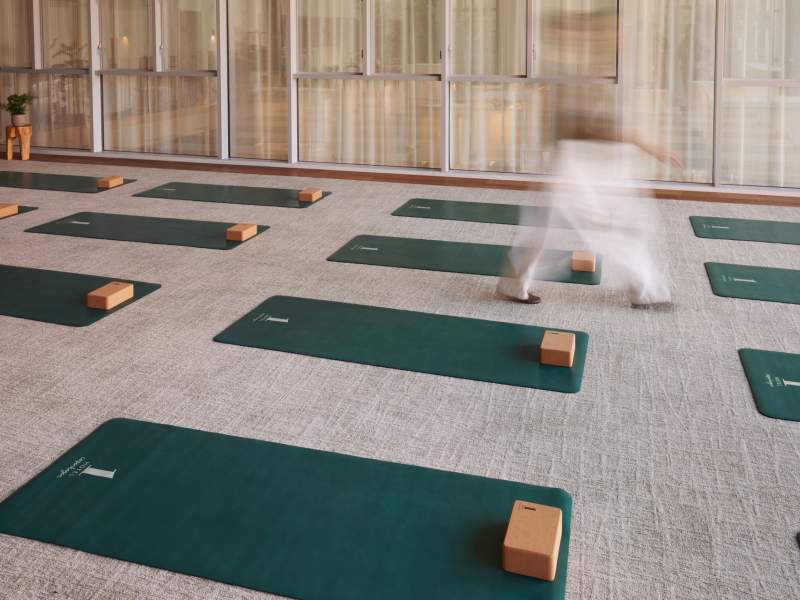Corporate Events
Space to focus. Room to connect.
From board meetings to brand launches, our versatile venues offer a natural setting for meaningful work. Thoughtfully designed and fully equipped, each space includes seamless planning, state-of-the-art technology, and seasonal food and drink—making every corporate gathering feel effortless and elevated.
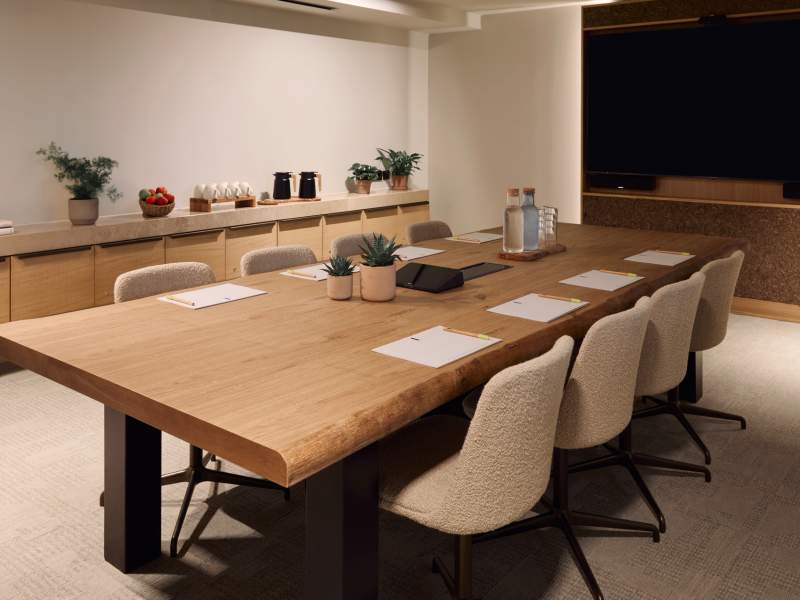
Poplar
Our most intimate space, Poplar is a cozy setting for small celebrations, seated gatherings, or focused conversations.
Poplar

Seating Capacities

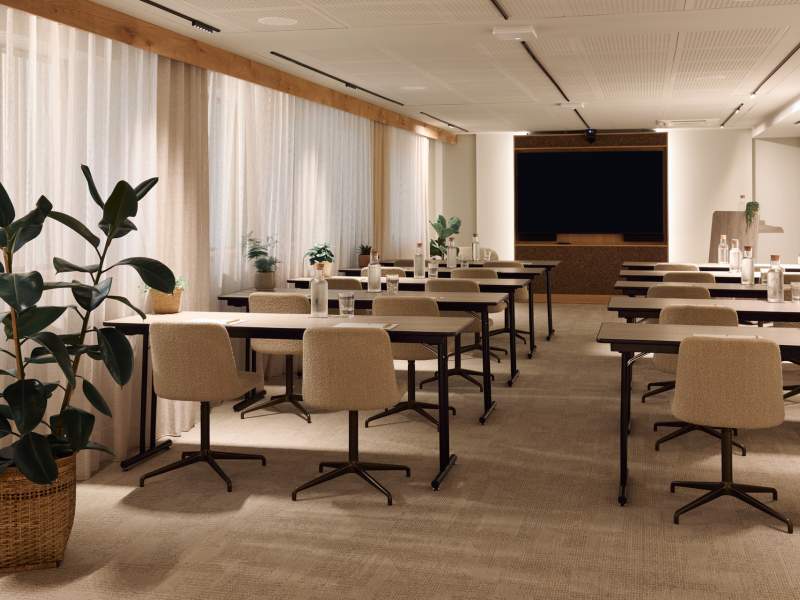
Juniper
A purpose-built boardroom with space for 20, Juniper is perfect for meetings, private dinners, and milestone moments.
Juniper

Seating Capacities





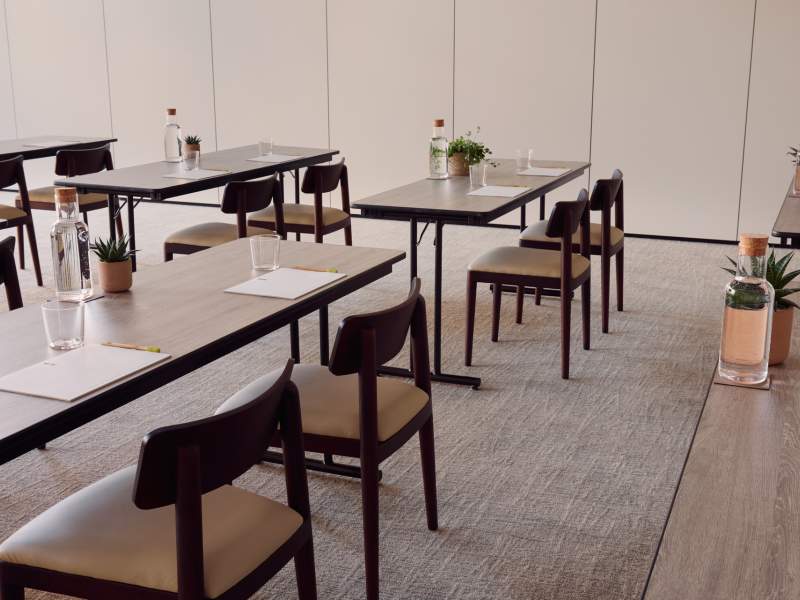
Northern Oak
A bright and spacious venue with soft daylight, natural materials, and views toward the terrace. Ideal for gatherings of all kinds—from intimate dinners to meaningful celebrations—in a setting that feels both open and grounded.
Northern Oak

Seating Capacities







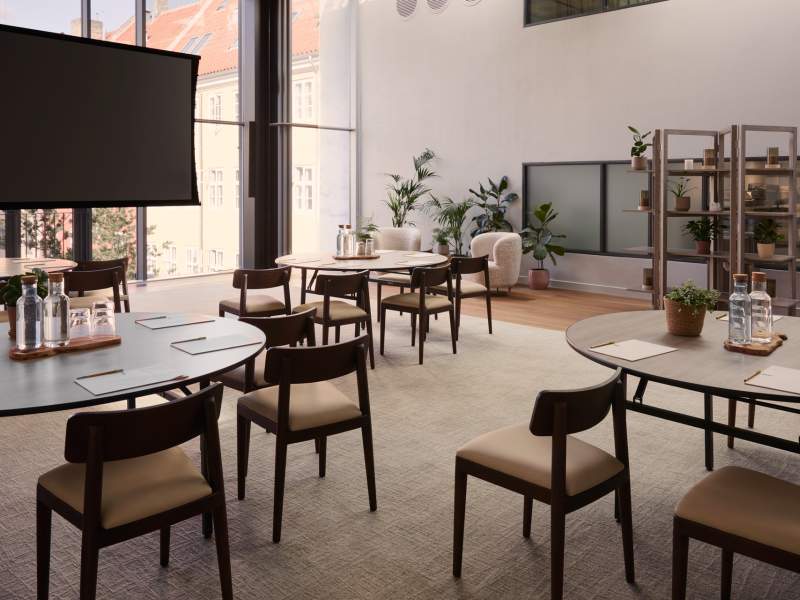
Royal Oak
Equally spacious and serene, Royal Oak offers the same natural elegance, as Northern Oak, with added privacy. Enclosed and quietly refined, it’s perfect for occasions that call for a more secluded atmosphere without compromising on warmth or style.
Royal Oak

Seating Capacities







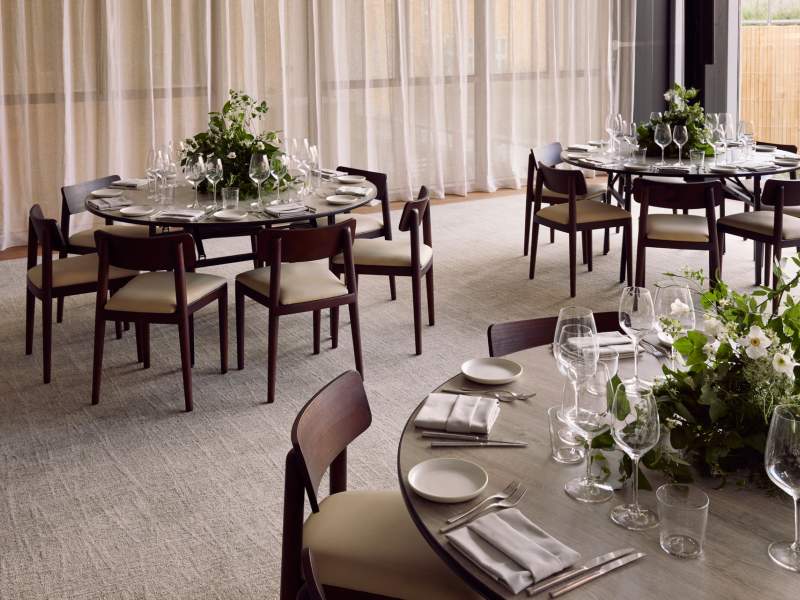
Oak
When Northern and Royal Oak unite, they form a grand, light-filled space perfect for large-scale events that flow with ease and style.
Oak

Seating Capacities







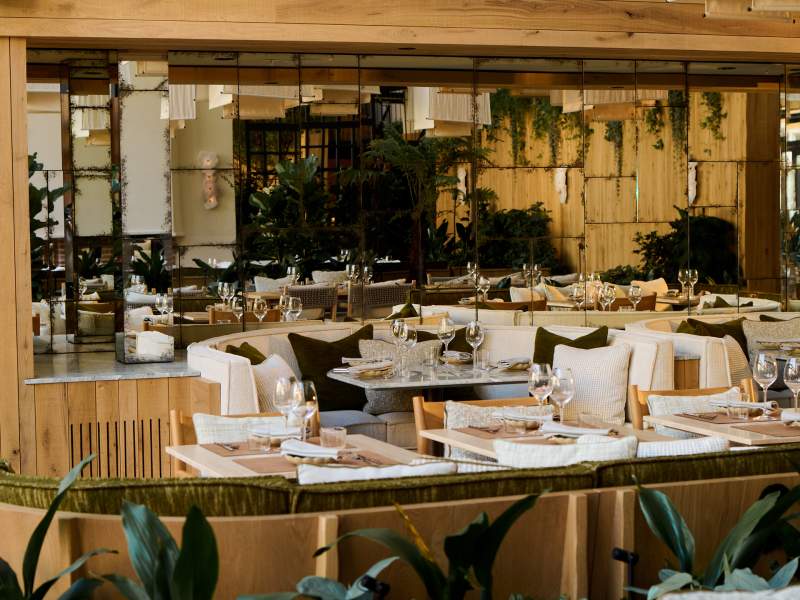
Fjora
Celebrate with seasonal cuisine in our restaurant, where warm design and Nordic flavors set the tone for unforgettable moments.
Fjora

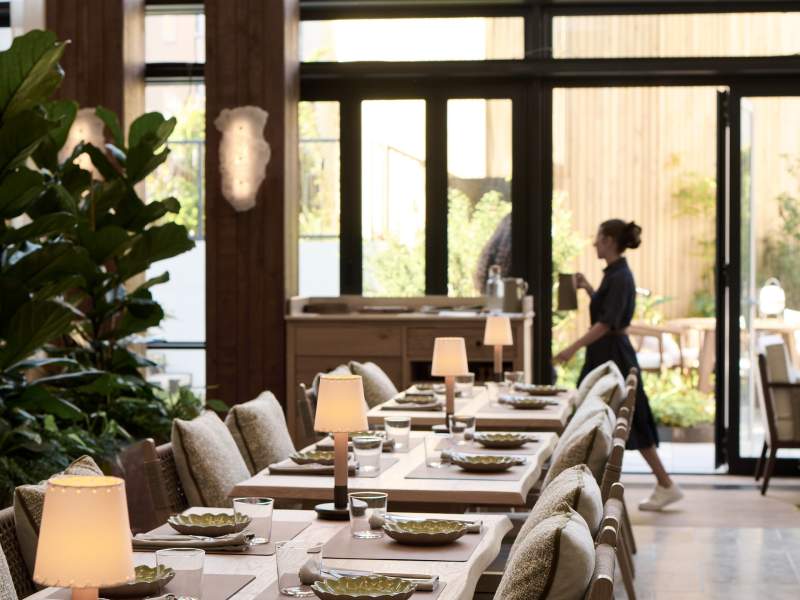
Fjora & Ember
A seamless extension of Fjora, Ember adds a lounge-like intimacy—perfect for pre-dinner drinks or post-meal mingling.
Fjora & Ember

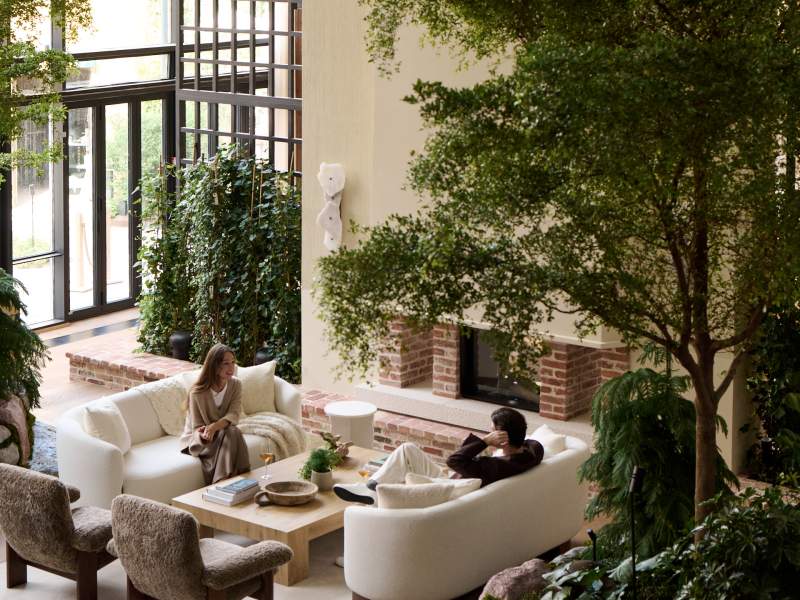
Fjora & Ember & Pære
The full culinary experience: restaurant, bar, and lounge combined for celebrations that unfold from course to cocktail.
Fjora, Ember and Bar

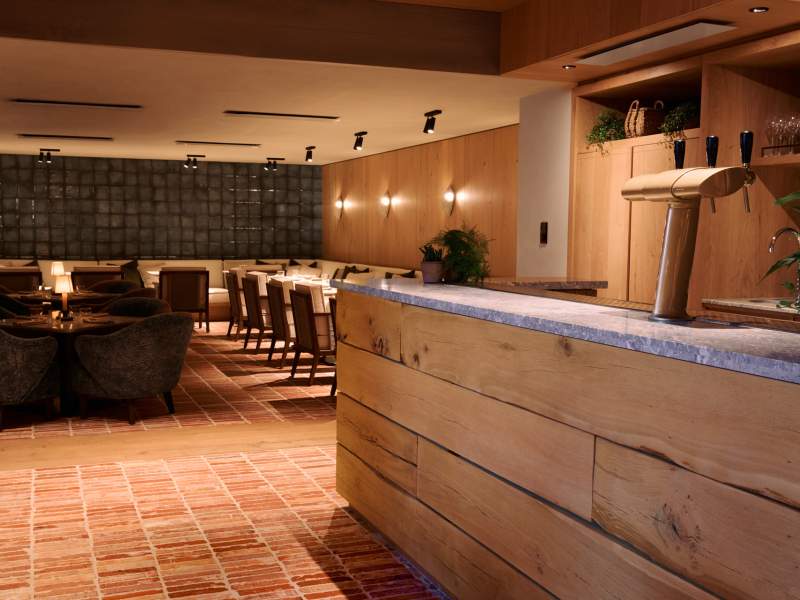
Ember
Flexible and inviting, Ember can transform from cozy lounge to dining space—ideal for private dinners and relaxed receptions.
Ember

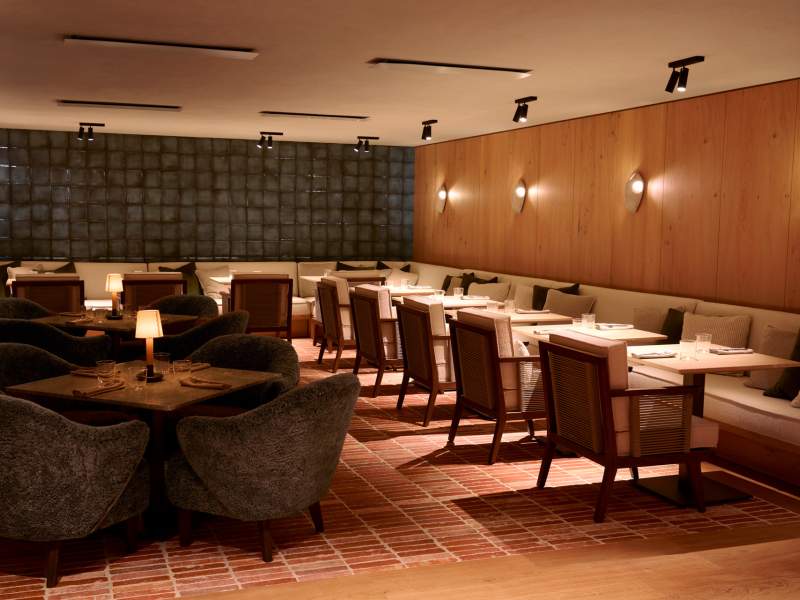
Ember Bar & Lounge
Natural textures and warm tones make this space perfect for stylish socials and casual cocktails.
Ember Bar & Lounge

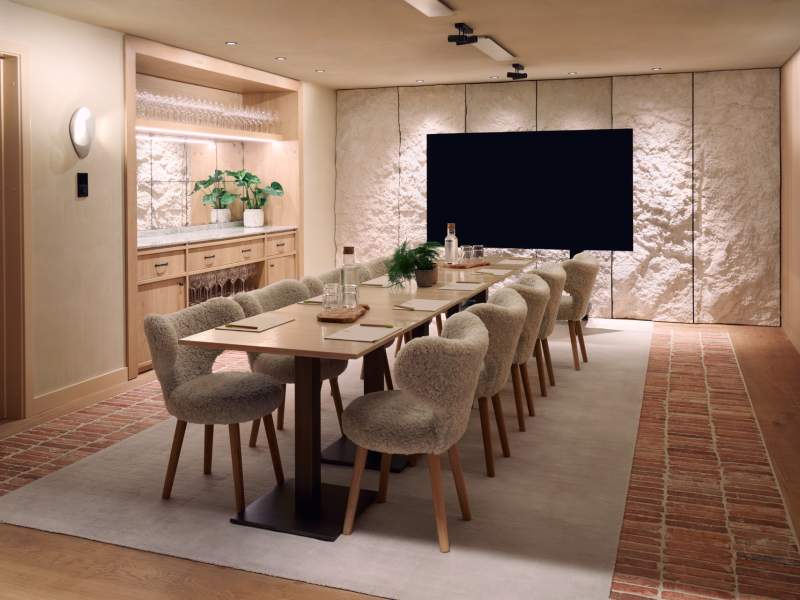
Ember Private Dining Room
Tucked away and softly lit, this private room offers space for up to 14 guests to gather, toast, and connect.
Ember Private Dining Room

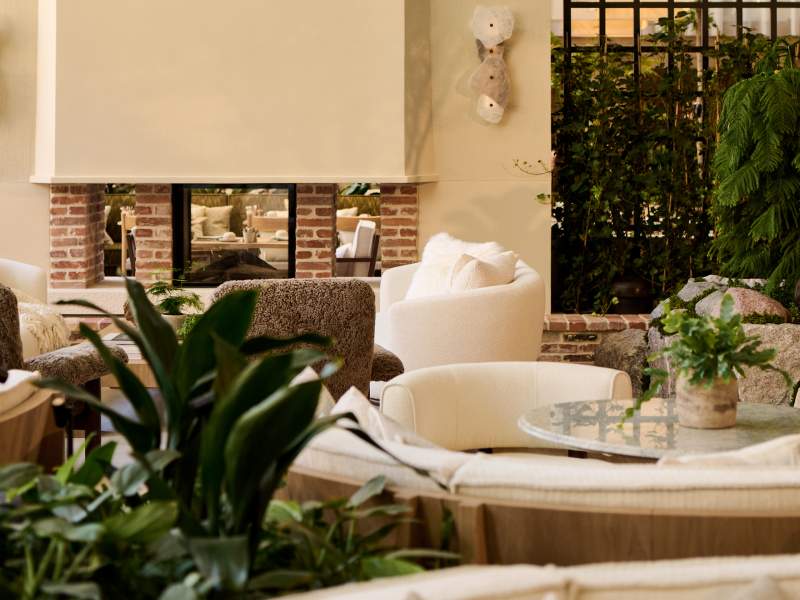
Pære
With its signature fireplace and crafted cocktails, Pære is an ambient bar setting for everything from welcome drinks to send-offs.
Pære

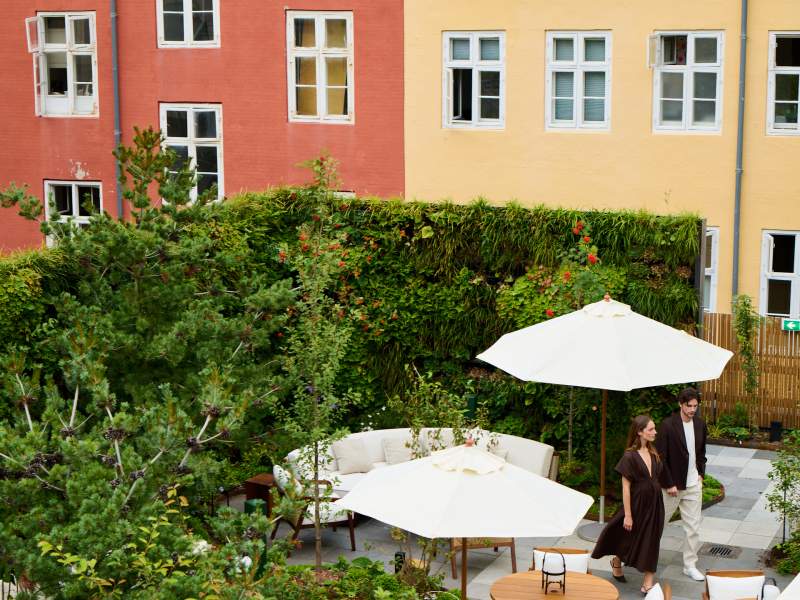
Terrace
A lush, plant-framed space just outside Fjora and Pære—ideal for al fresco receptions, brunches, or intimate open-air dinners.
Terrace

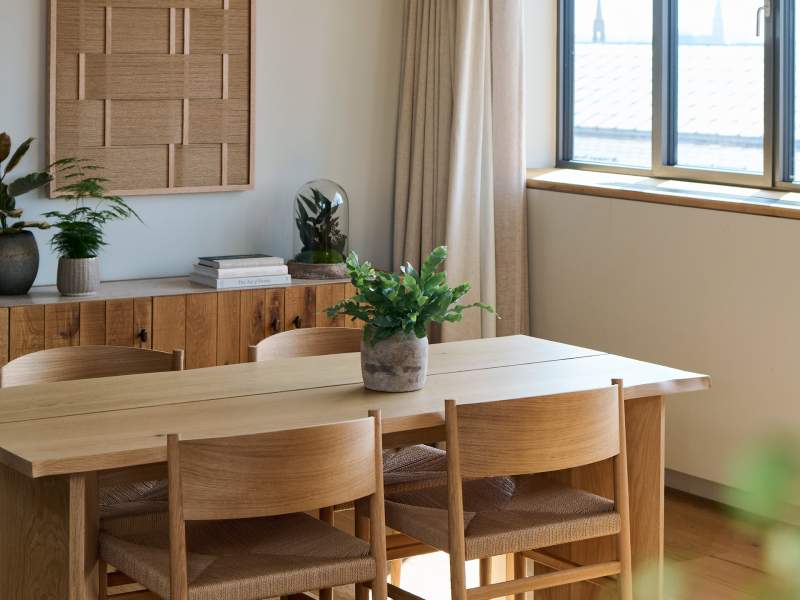
Elm House
Located on the top floor with panoramic city views, Elm House is perfect for creative events or stylish, intimate receptions.
Elm House

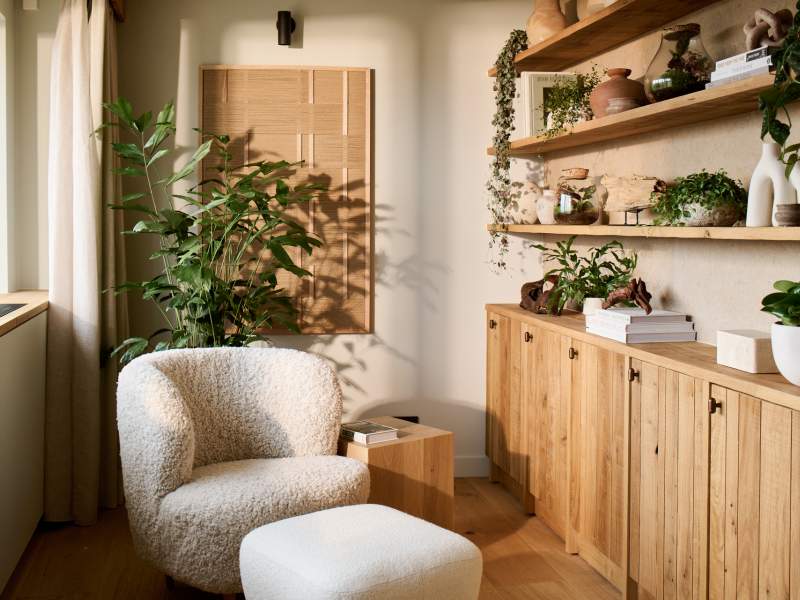
Hazel Terrace House
Two balconies, a spacious living area, and soft natural light make Hazel perfect for relaxed, residential-style gatherings.
Hazel Terrace House

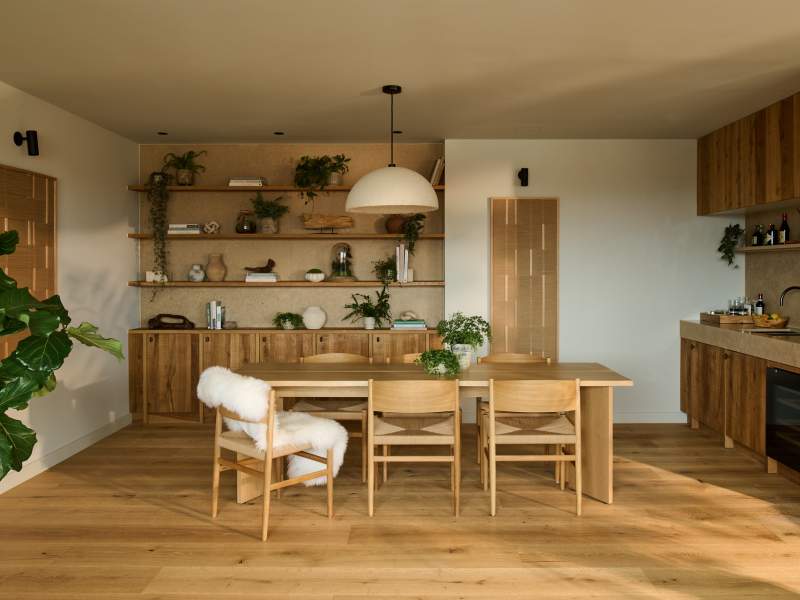
Willow Terrace House
A private terrace and flexible layout create a calm, elevated setting for small dinners or celebratory moments.
Willow Terrace House

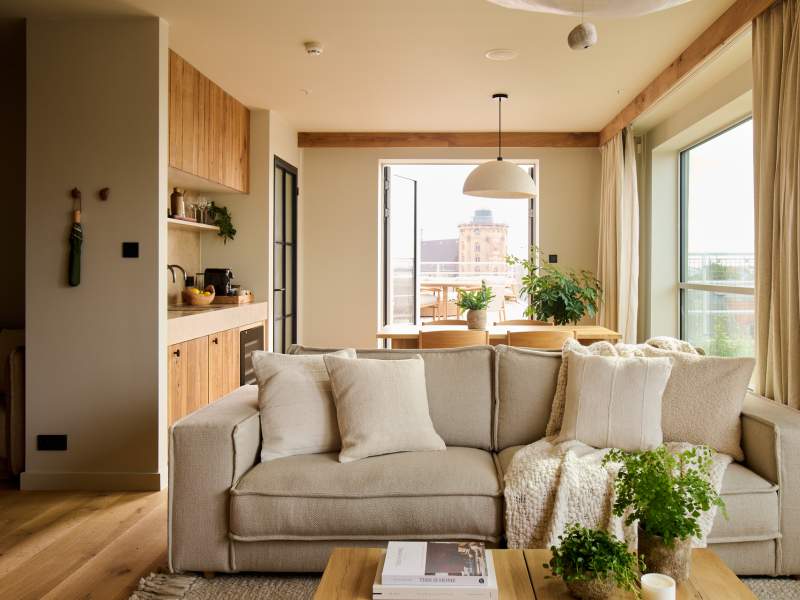
Flora Terrace House
With its lush terrace, dual bathrooms, and elegant interior, Flora is a serene suite for wellness events or personal celebrations.
Flora Terrace House

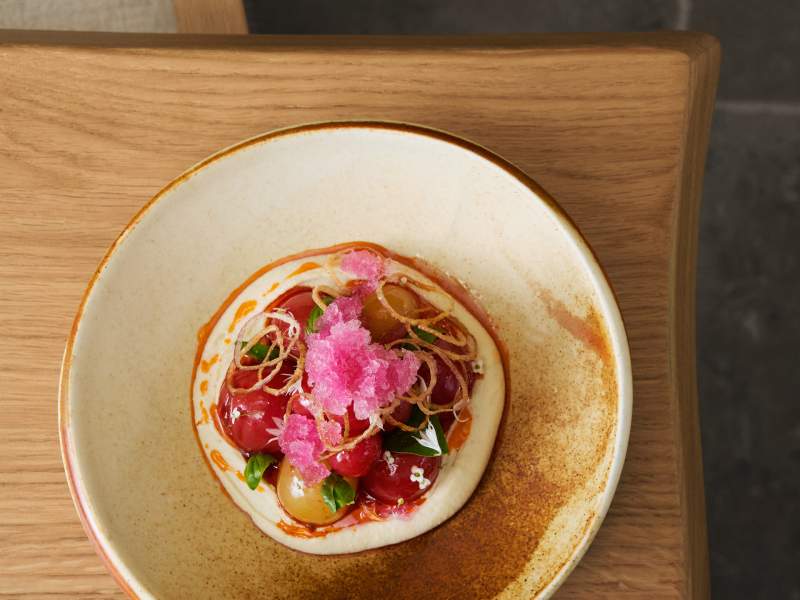
Catering
Thoughtfully crafted for your event, each menu showcases fresh, local ingredients at their peak. The result: nourishing dishes that are as delicious as they are good for you — and the planet.
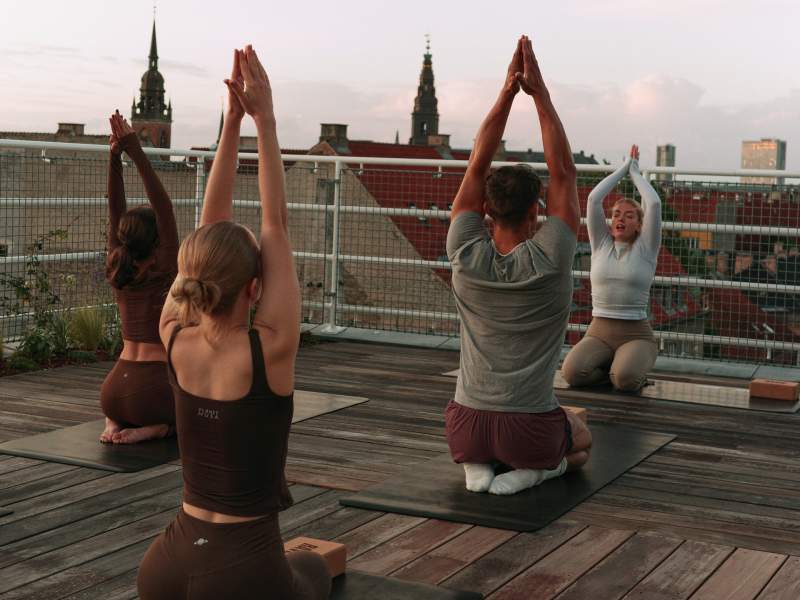
Wellness Enhancements
At 1 Hotel Copenhagen, we offer mindful enhancements to elevate your gathering—whether it’s a team meeting or a weekend celebration. From wellness experiences to locally inspired touches, our team will help you create a restorative, memorable event.
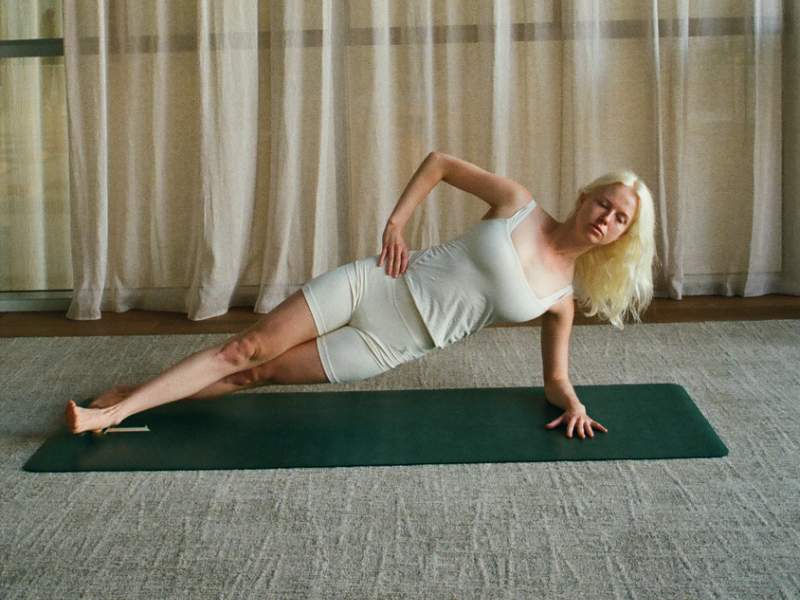
Mind and Movement
Step away from the agenda and into the moment with a private yoga session for your group or a one-on-one training experience tailored just for you. A pause in the day. A breath of balance.
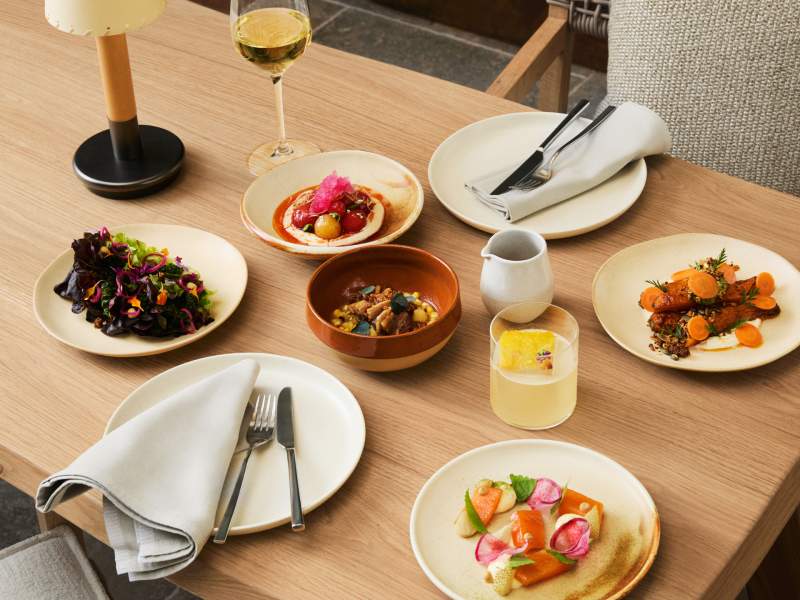
Custom Culinary
Our culinary team thoughtfully tailors each menu to meet your group’s dietary needs and preferences – always using the freshest seasonal ingredients. Every plate is crafted to be inclusive, delicious, and deeply considered.


