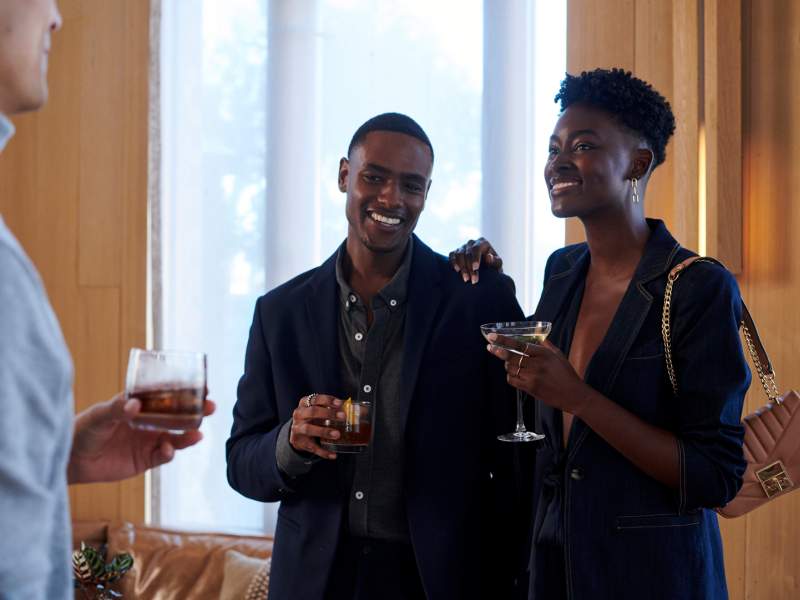Social Events
Host your one-of-a-kind event in one of our unique spaces. We offer custom event planning designed just for you.
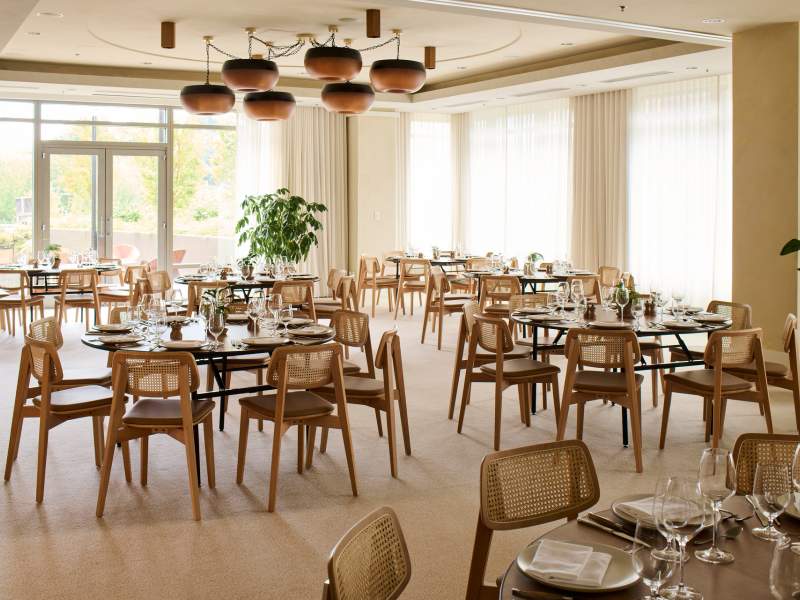
Rainier Ballroom
The Rainier Ballroom is our premier event space, offering an expansive setting ideal for grand celebrations, conferences, and large gatherings. Designed to seamlessly blend elegance with functionality, the ballroom features Space Needle panoramic views with a sophisticated atmosphere for any occasion.
Rainier Ballroom

Seating Capacities







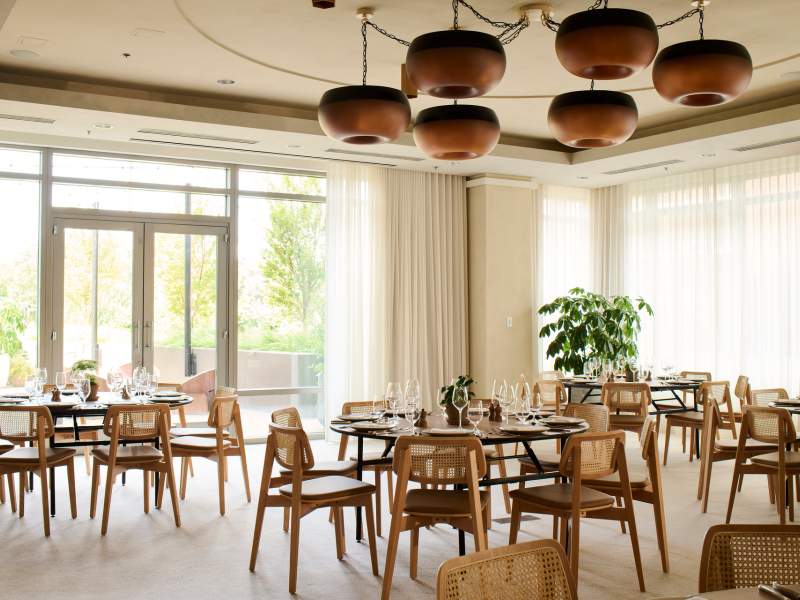
Rainier Base
Rainier Base provides a versatile environment perfect for corporate events and social functions. With ample natural light, Space Needle views and integrated greenery, this space fosters a refreshing ambiance that encourages productivity and engagement. Its flexible layout accommodates various seating arrangements to suit your event's needs.
Rainier Base

Seating Capacities







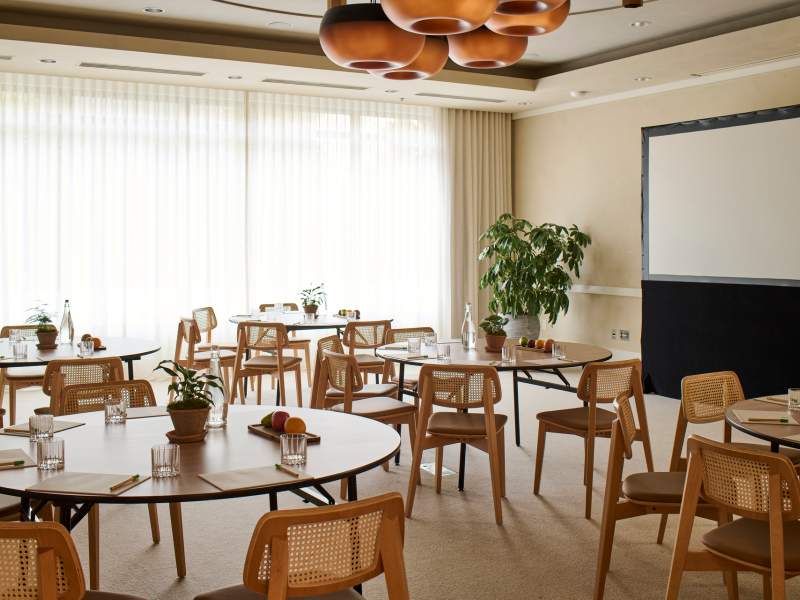
Rainier Summit
Elevate your meetings at Rainier Summit, a space designed to inspire with abundant daylight. Equipped with adaptable configurations, it's ideal for workshops, seminars, and intimate conferences. The harmonious integration of natural elements creates an environment conducive to creativity and collaboration.
Rainier Summit

Seating Capacities







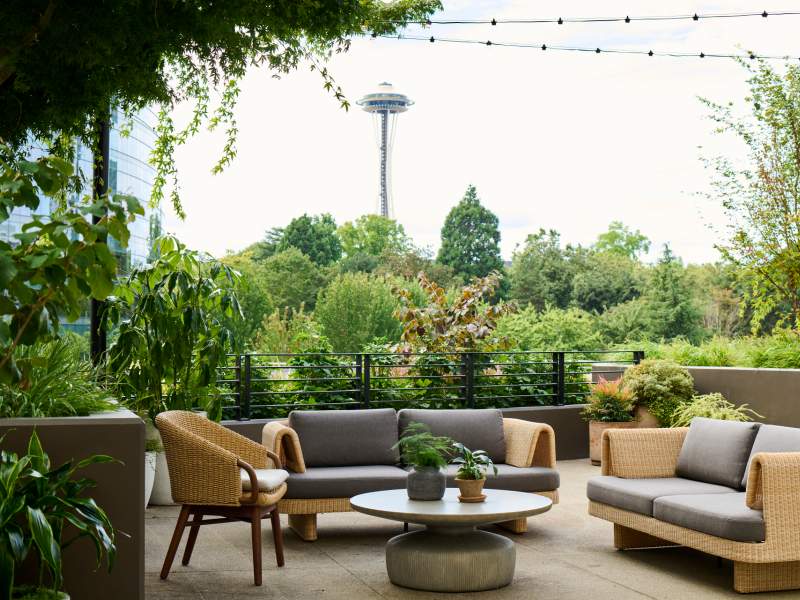
Space Needle Terrace
The Terrace is an exceptional outdoor space that offers breathtaking views and a refreshing open-air setting. Perfect for receptions, networking events, or casual gatherings, it allows guests to connect with nature while enjoying the comfort and service synonymous with our brand.
Space Needle Terrace

Seating Capacities


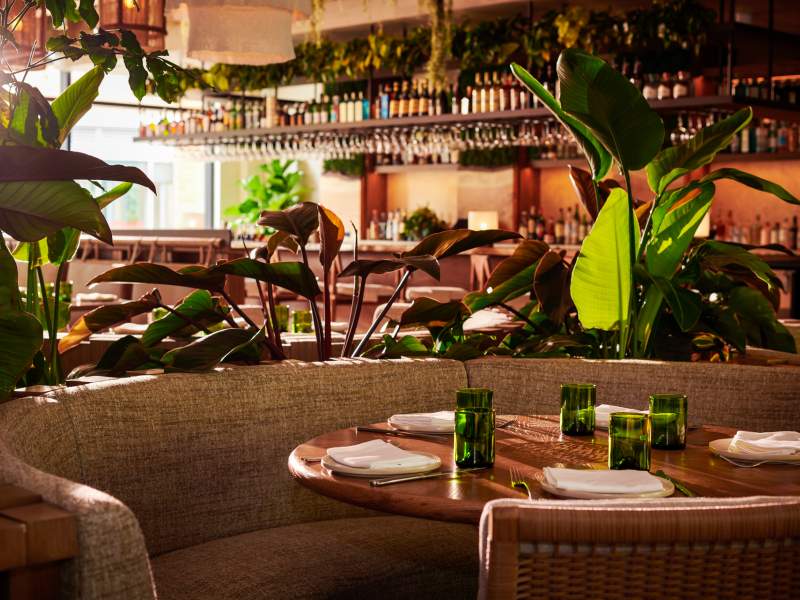
La Loba
Reserve our signature restaurant, La Loba, for an exclusive private event with crave-worthy farm-to-table cuisine.
La Loba

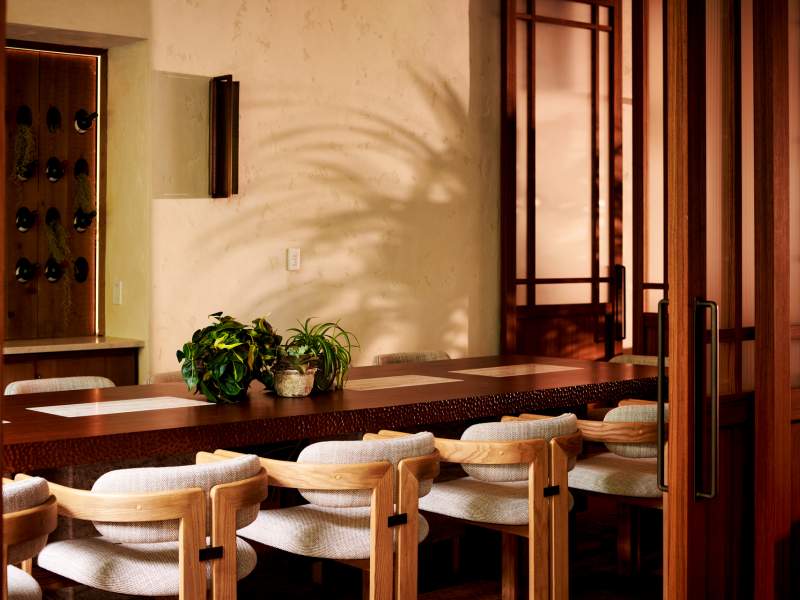
La Loba - Vintner Room
For more intimate events, our private dining room can hold up to 14 with cascading greenery for a truly elegant, unique experience.
La Loba - Vintner Room

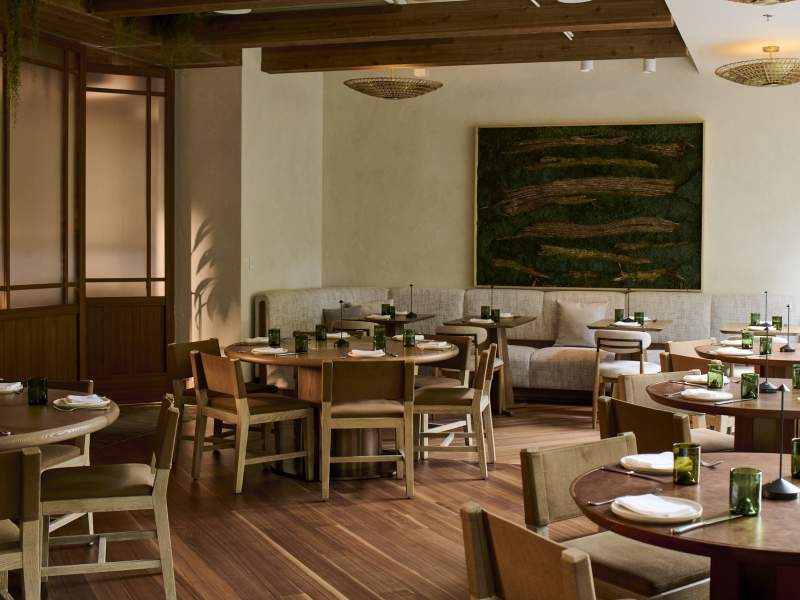
La Loba - Emerald Room
For more intimate events, our private dining room can hold up to 50 with cascading greenery for a truly elegant, unique experience.
La Loba - Emerald Room







