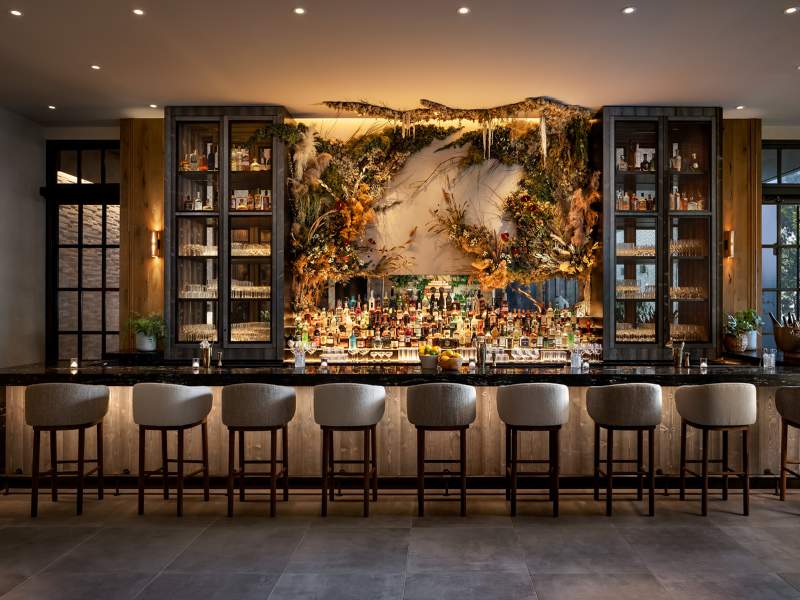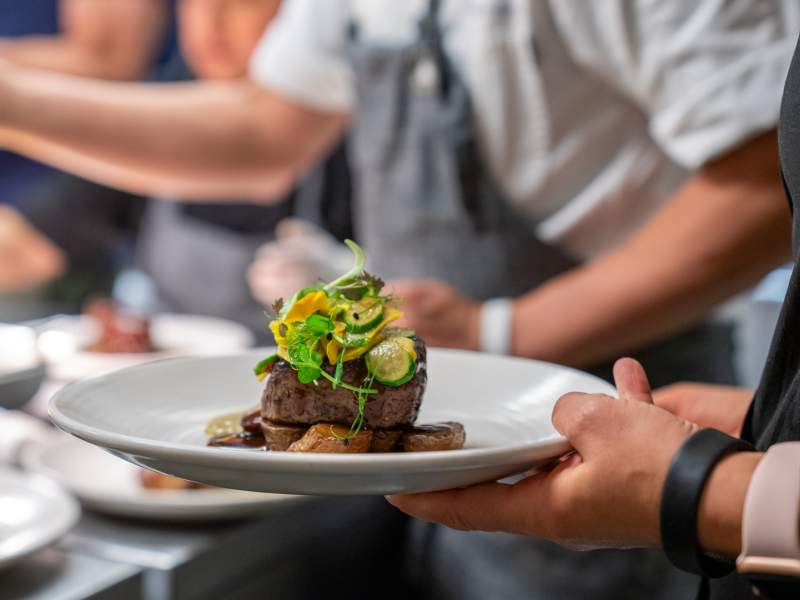Espaços para eventos
O design deslumbrante da propriedade oferece ambientes versáteis para all de eventos, reuniões e celebrações. Com espaços internos e externos, 1 Hotel Toronto mais de 11.000 pés quadrados de espaço funcional para eventos, podendo acomodar festas de qualquer tamanho.
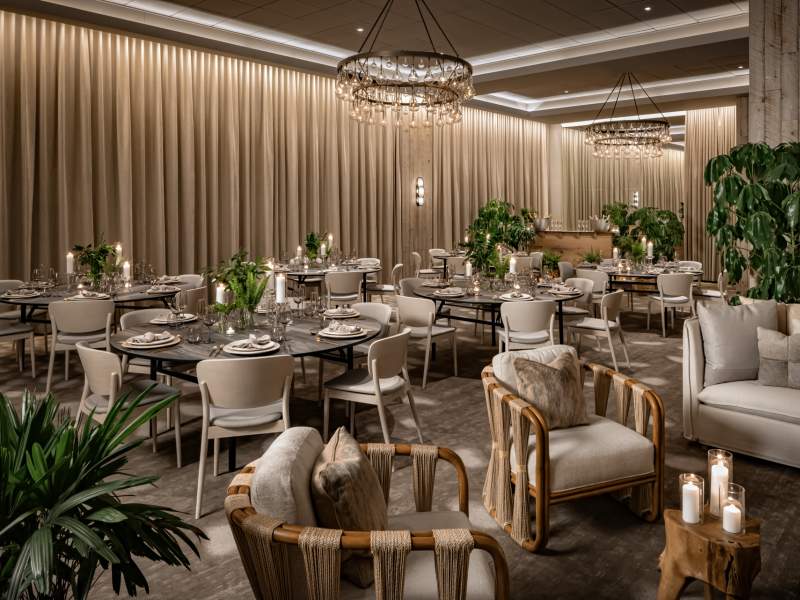
Bordo
O nosso salão de festas com 276 m² pode acomodar até 200 convidados para um evento com serviço de mesa e pista de dança. Este espaço também pode funcionar como uma grande sala ou pode ser dividido em duas, para uma cerimónia separada, coquetel ou recepção de casamento.

Capacidade de lugares sentados





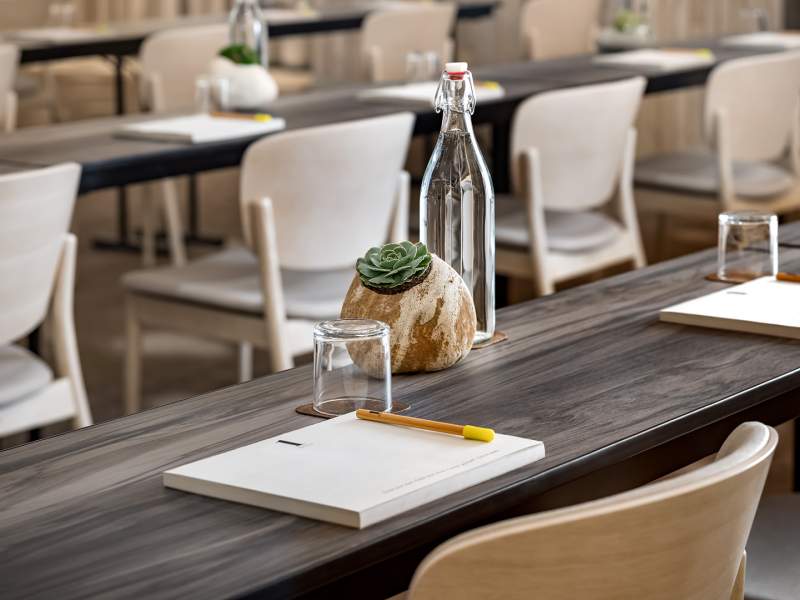
Ácer prateado
O nosso salão de festas com 133 m² é o espaço perfeito para a sua próxima recepção noturna, reunião ou coquetel.

Capacidade de lugares sentados







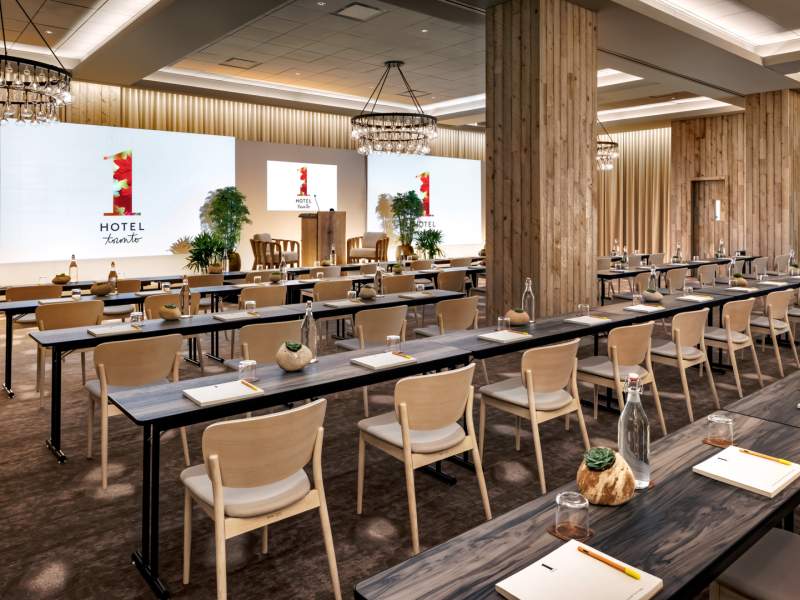
Ácer vermelho
Inspirado na natureza, com detalhes cuidadosamente pensados em materiais naturais, e equipado com tecnologia, com sistemas de som e ecrãs de projeção, descubra o espaço perfeito para a sua próxima reunião ou evento.

Capacidade de lugares sentados







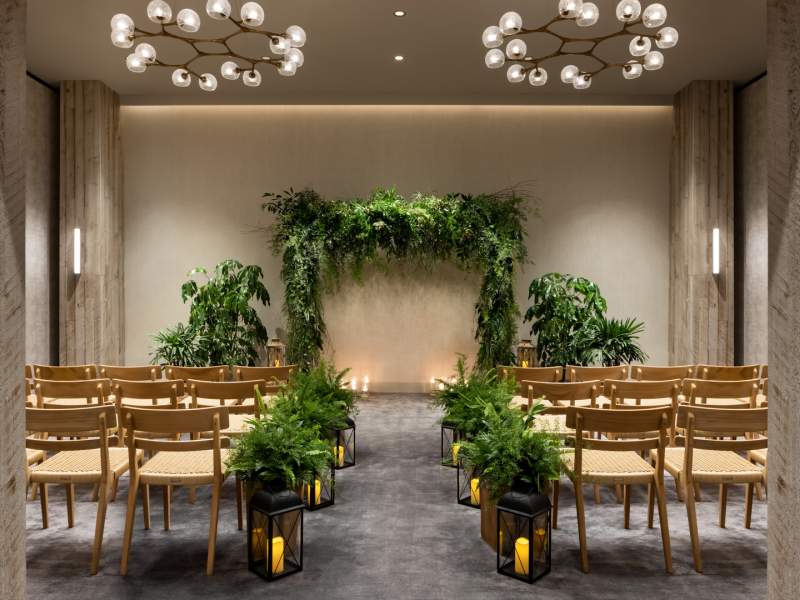
Castanha
Casamentos íntimos nunca foram tão bonitos. Comemore com um evento para até 85 convidados no nosso salão Chestnut, com 96 m².

Capacidade de lugares sentados







Flora Lounge
Traga o exterior para dentro com o nosso salão do átrio de 2.293 pés quadrados, Flora. Cuidadosamente concebido com janelas do chão ao teto, Flora Lounge é o local ideal para o seu cocktail de receção.

Capacidade de lugares sentados

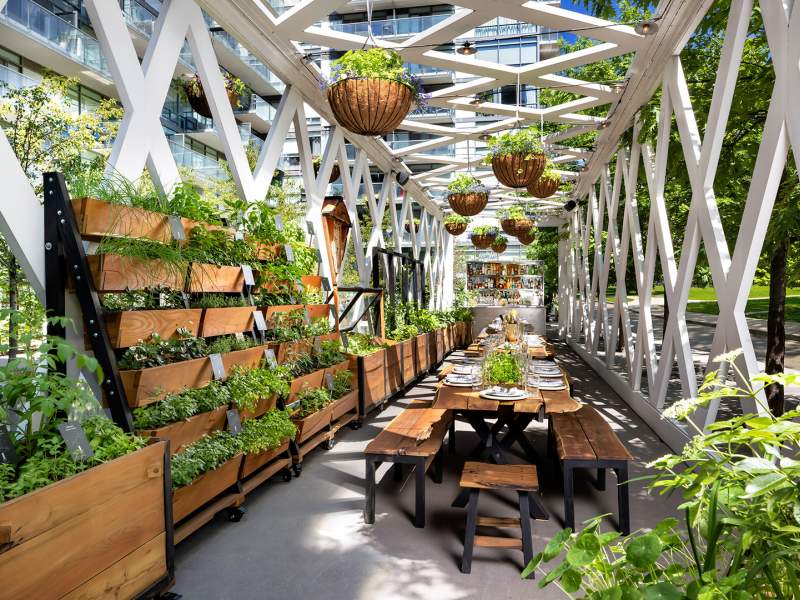
Pavilhão do jardim
Comemore rodeado pela natureza no nosso exuberante jardim no local. O Garden Pavilion pode acomodar até 24 convidados sentados em mesas de madeira recuperada ou 50 convidados para um cocktail exclusivo.

Capacidade de lugares sentados





1 Hotel Toronto Capacidades do espaço para eventos
| ESPAÇO | METROS QUADRADOS | DIMENSÕES | BANQUETE | RODELAS CRESCENTES | RECEPÇÃO | TEATRO | SALA DE AULA | FORMA DE U | SALA DE REUNIÕES |
|---|---|---|---|---|---|---|---|---|---|
| Espaço para banquetes (LL) | |||||||||
| 2,976 | 50 | 160 | 84 | 200 | 200 | 114 | - | - | |
| 1,430 | 26 | 70 | 42 | 100 | 100 | 48 | 42 | 36 | |
| 1,430 | 26 | 70 | 42 | 100 | 100 | 48 | 42 | 36 | |
| 1,032 | 24 | 60 | 30 | 85 | 60 | 48 | 30 | 30 | |
| Locais | |||||||||
| 2,293 | 37 | - | - | 100 | - | - | - | - | |
| 1,470 | 98 | 90 | - | 100 | - | - | - | - | |
| 3,348 | 37 | 180 | - | 250 | - | - | - | - | |
| 546 | 21 | 38 | - | 40 | - | - | 24 | 14 | |
| 1,130 | 37 | 54 | - | 74 | 84 | 24 | 28 | 22 | |
| 498 | 31 | 22 | - | - | - | - | 18 | 22 | |
| 1,064 | 56 | 50 | - | 150 | 100 | - | - | - | |
| 187 | 17 | 8 | - | 12 | - | - | - | 10 | |
| Ao ar livre | |||||||||
| 260 | 20 | 24 | 24 | 50 | 40 | - | - | 24 | |
| 1,064 | 56 | 60 | - | 200 | 100 | - | - | - | |
| Casas | |||||||||
| 890 | - | - | - | 8 | - | - | - | 4 | |
| 1,150 | - | - | - | 16 | - | - | - | 6 | |
| 1,215 | - | - | - | 16 | - | - | - | 4 | |
| 2,000 | - | 8 | - | 20 | - | - | - | 8 | |
Restauração
As nossas equipas de culinária e de bebidas criam menus concebidos para a estação e exclusivos para o seu evento. Cheios de ingredientes frescos e locais, saboreie pratos e bebidas que são bons e bons para si.
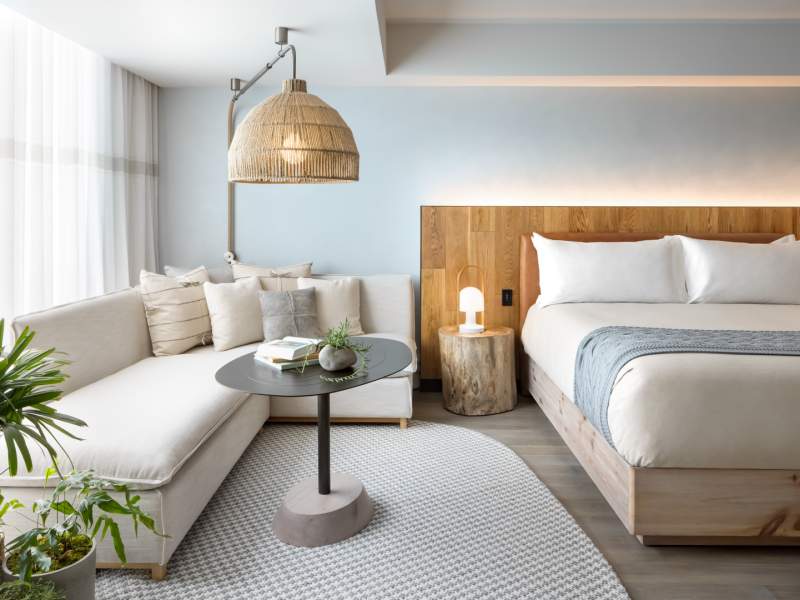
Blocos de salas
Reúna a sua equipa no nosso refúgio urbano, concebido para inspirar conexão e criatividade. Estão disponíveis tarifas com desconto para grupos de 8 ou mais pessoas. Entre em contacto com a nossa equipa para obter mais informações.
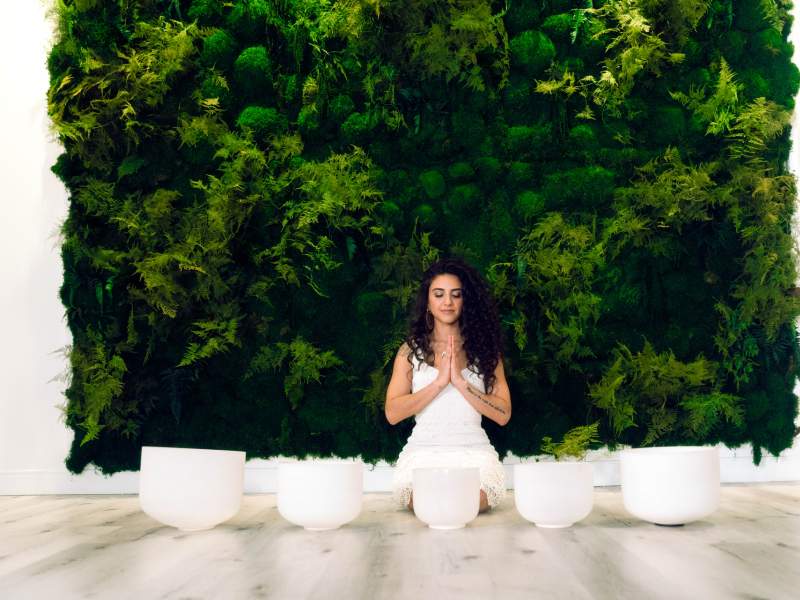
Melhorias no bem-estar
No 1 Hotel Toronto, oferecemos extras elevados para melhorar ainda mais a sua próxima reunião, evento ou casamento. Com uma multiplicidade de ofertas de bem-estar em todo o hotel, a nossa equipa está aqui para selecionar complementos que funcionem para si.
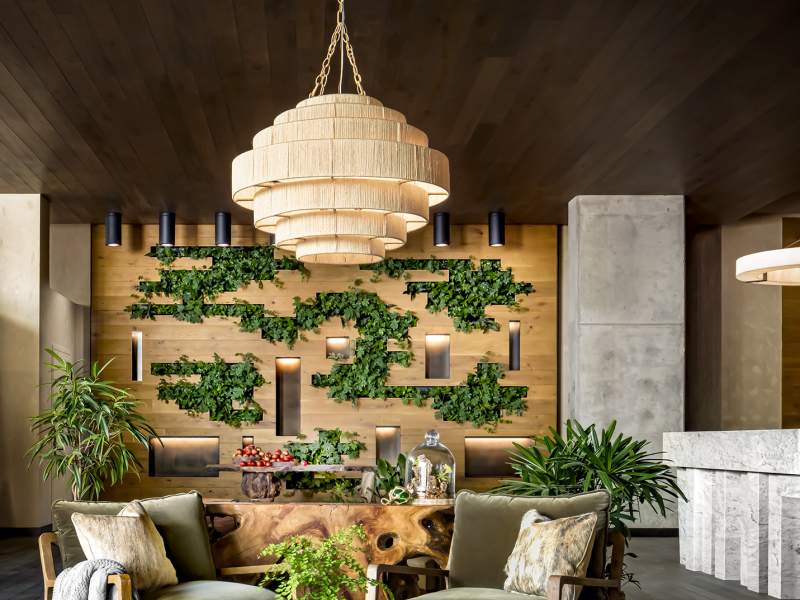
Conceção sustentável
O designToronto1 Hotel Toronto equilibra elementos refinados com uma atmosfera confortável e cuidadosamente selecionada, inspirada na criatividade e no talento de artistas, construtores, chefs e da comunidade local. All as escolhas All e materiais são utilizadas de forma propositada e cuidadosa, com ênfase na utilização de materiais estruturais existentes e recuperados, provenientes de toda a província de Ontário.
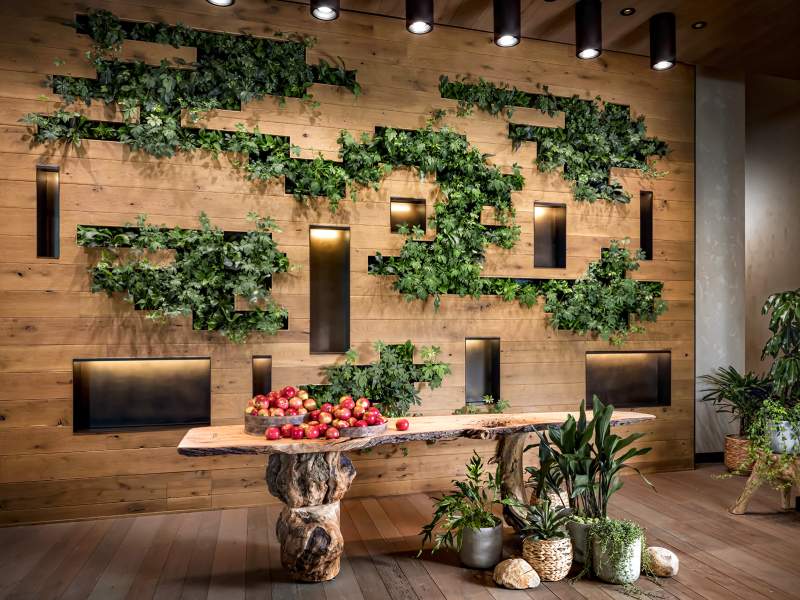
Gostaria de enviar uma breve mensagem para dizer o quanto ficámos satisfeitos com as nossas acomodações esta semana. O hotel era incrível e o atendimento ao cliente era top.






