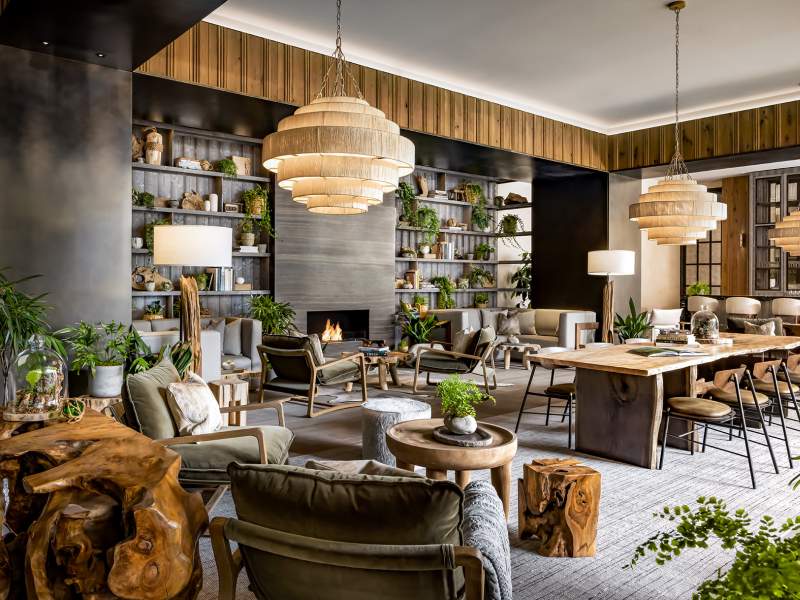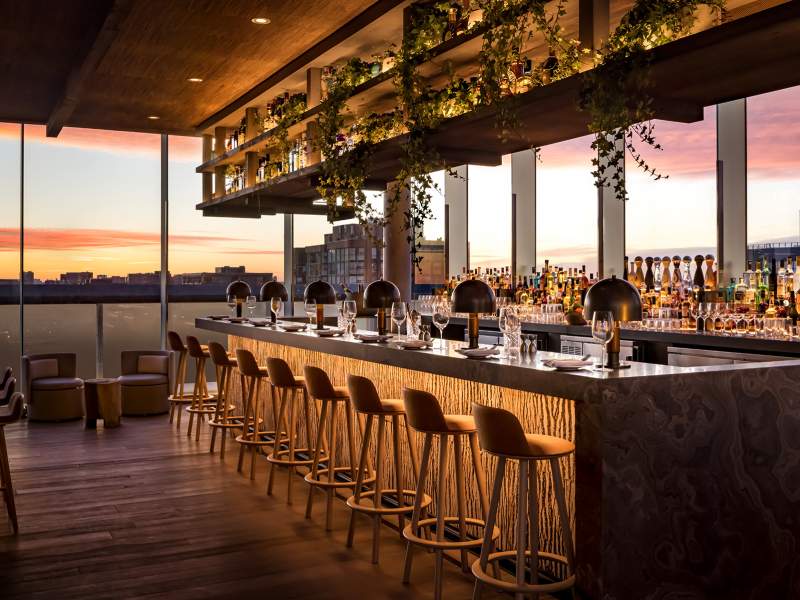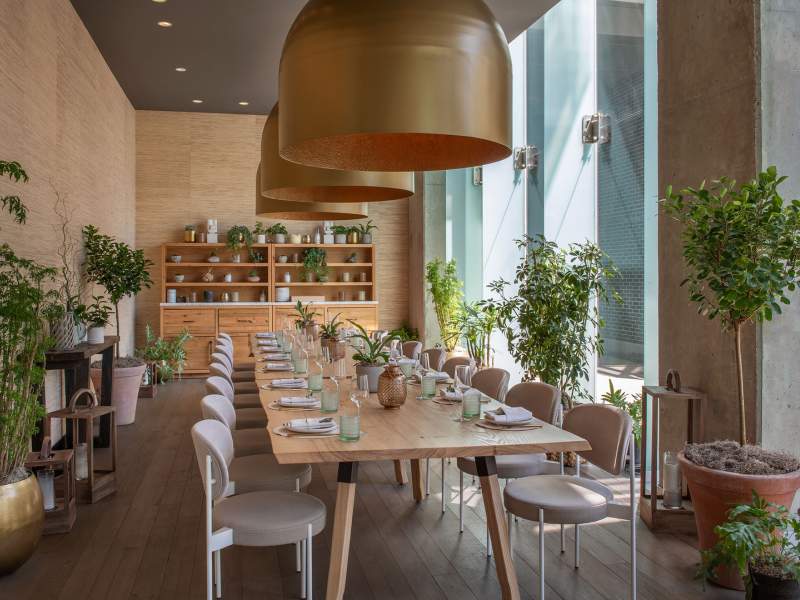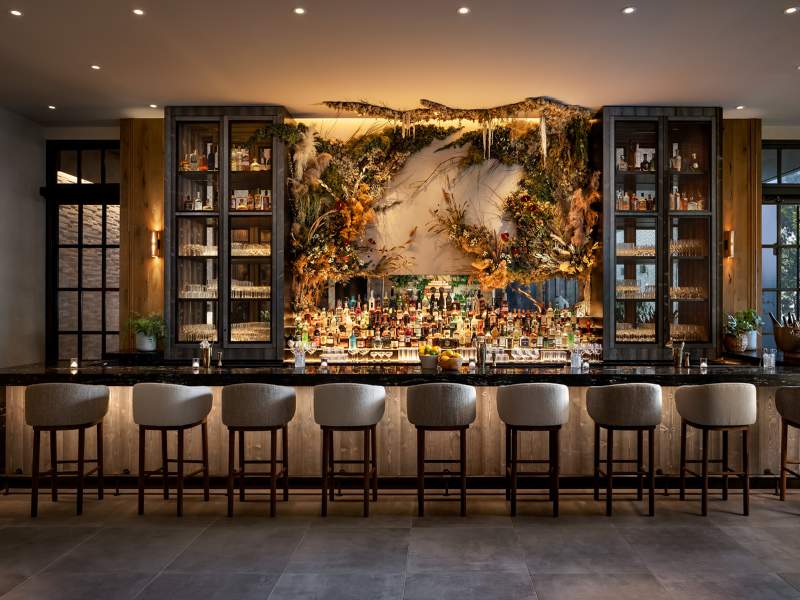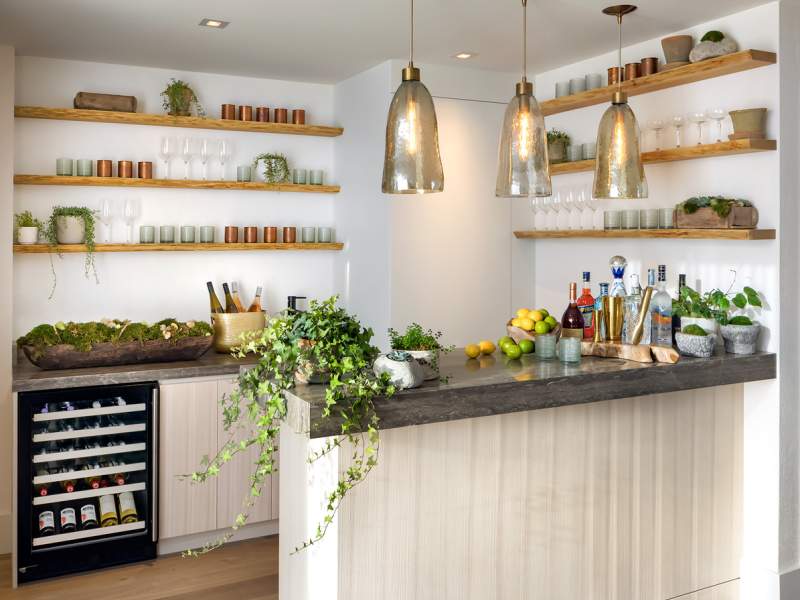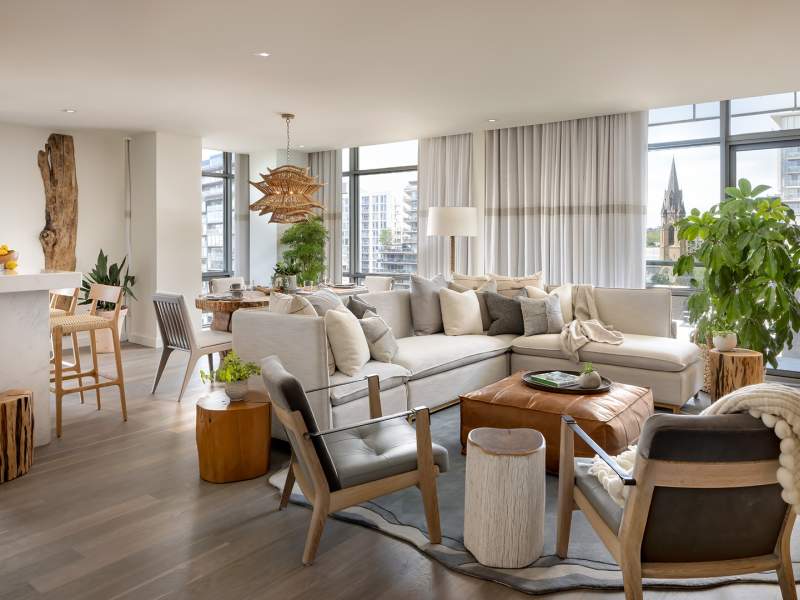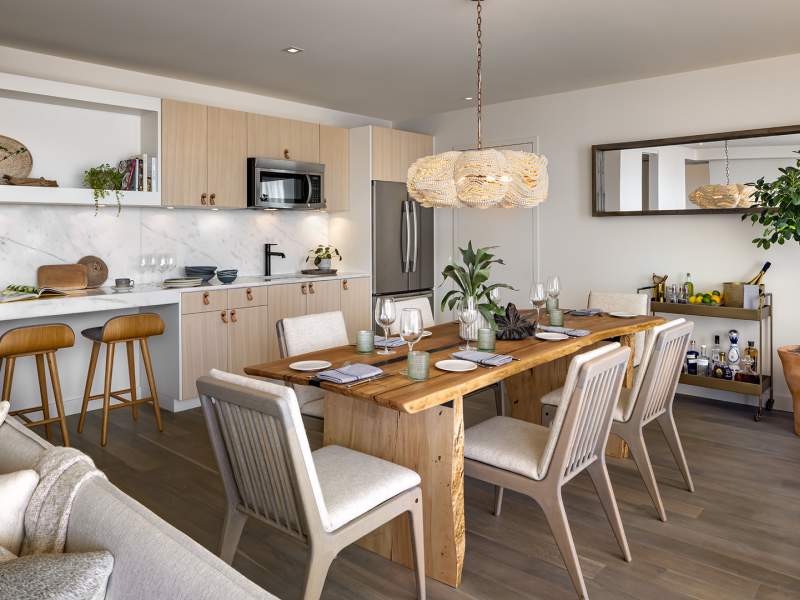Eventos corporativos
¿Busca un lugar para estrechar lazos o intercambiar ideas de manera más informal? Reúnase con sus colegas en Flora Lounge, 1 Kitchen o en cualquiera de nuestros espacios exclusivos repartidos por todo el hotel.
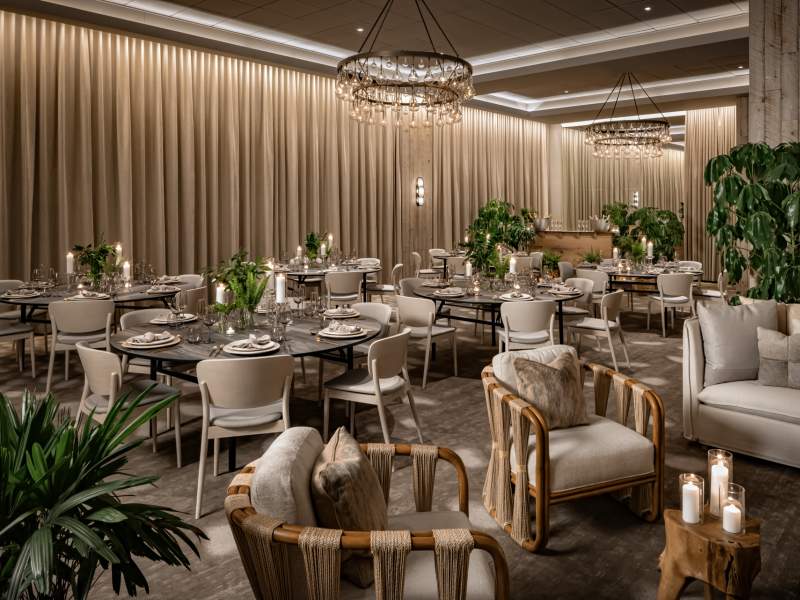
Arce
Nuestro salón de baile de 2.976 pies cuadrados puede albergar hasta 160 invitados para un evento con plato y pista de baile. Este espacio también puede funcionar como una gran sala o dividirse en dos para celebrar una ceremonia, un cóctel o un banquete de boda por separado.

Capacidades





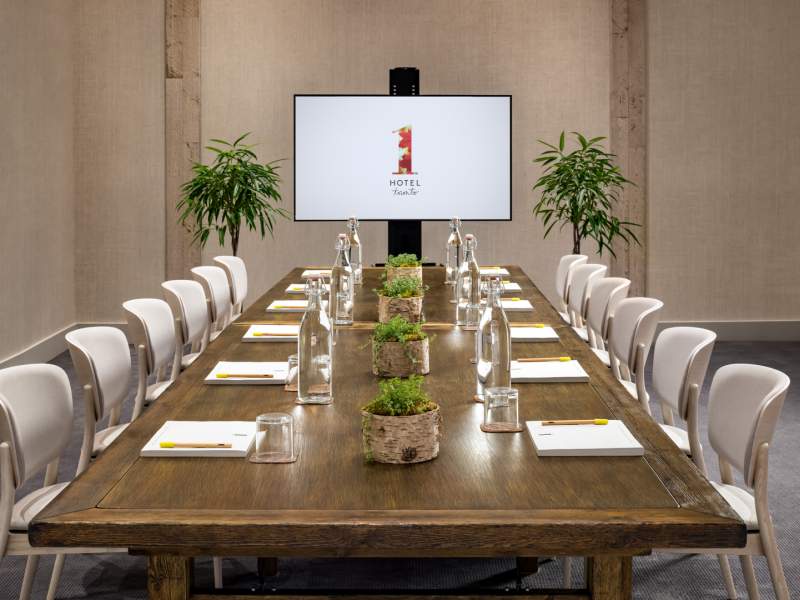
Castaño
Las bodas íntimas nunca han sido tan bonitas. Celébrelo con un evento para un máximo de 80 invitados en nuestro salón de baile Chestnut de 1.032 pies cuadrados.

Capacidades







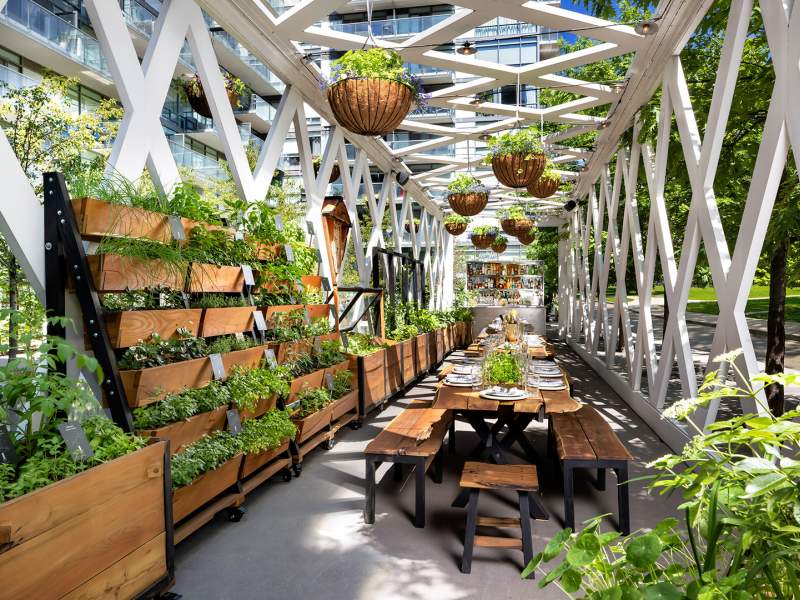
Pabellón Jardín
Celébrelo rodeado de naturaleza en nuestro exuberante jardín. El Garden Pavilion tiene capacidad para 32 invitados sentados en mesas de madera recuperada u 80 invitados para un cóctel único.

Capacidades





Harriet's Rooftop
Organice su próximo evento en el increíble Harriet's Rooftop del 1 Hotel Toronto. La azotea es el mirador perfecto para disfrutar de las amplias vistas del horizonte de Toronto .

Capacidades



Comedor privado Casa Madera
Celebre un evento íntimo en nuestro comedor privado con impresionantes ventanales y vistas al Garden Pavilion del 1 Hotel.

Capacidades


Flora Lounge
Disfrute del exterior en nuestro salón Flora, de 2.293 metros cuadrados. Flora Lounge es el lugar ideal para su cóctel de recepción, ya que cuenta con ventanales que van del suelo al techo.

Capacidades

Birch House
Siéntase como en casa en nuestro ático luminoso y bellamente diseñado. Con toques únicos y vistas panorámicas de la ciudad, es el lugar perfecto para celebrar una cena íntima o una reunión privada.
Willow House
Planifique un evento íntimo en nuestro refugio urbano de bonito diseño, con sala de estar, comedor y cocina independientes.
Cedar House
Esta suite de un dormitorio incorpora toques de naturaleza. Disfrute de grandes ventanales con vistas al horizonte de la ciudad y al lago Ontario, así como de una espaciosa cocina independiente y una sala de estar.
1 Hotel Toronto Capacidades de los espacios para eventos
| Espacio | PIES CUADRADOS | DIMENSIONES | MEDIAS LUNAS | RECEPCIÓN | TEATRO | AULA | FORMA EN U | SALA DE REUNIONES |
|---|---|---|---|---|---|---|---|---|
| Planta baja | ||||||||
| 2,293 | 37 | - | 100 | - | - | - | - | |
| 3,348 | 37 | - | 250 | - | - | - | - | |
| 1,130 | 37 | - | 74 | 84 | 24 | 28 | 22 | |
| 498 | 31 | - | - | - | - | 18 | 22 | |
| 260 | 20 | 24 | 50 | 40 | - | - | 24 | |
| Espacio exterior | ||||||||
| 1,064 | 56 | - | 150 | 100 | - | - | - | |
| 187 | 17 | - | 12 | - | - | - | 10 | |
| Nivel inferior | ||||||||
| 2,976 | 50 | 84 | 200 | 200 | 114 | - | - | |
| 1,430 | 26 | 42 | 100 | 100 | 48 | 42 | 36 | |
| 1,430 | 26 | 42 | 100 | 100 | 48 | 42 | 36 | |
| 1,032 | 24 | 30 | 85 | 60 | 48 | 30 | 30 | |
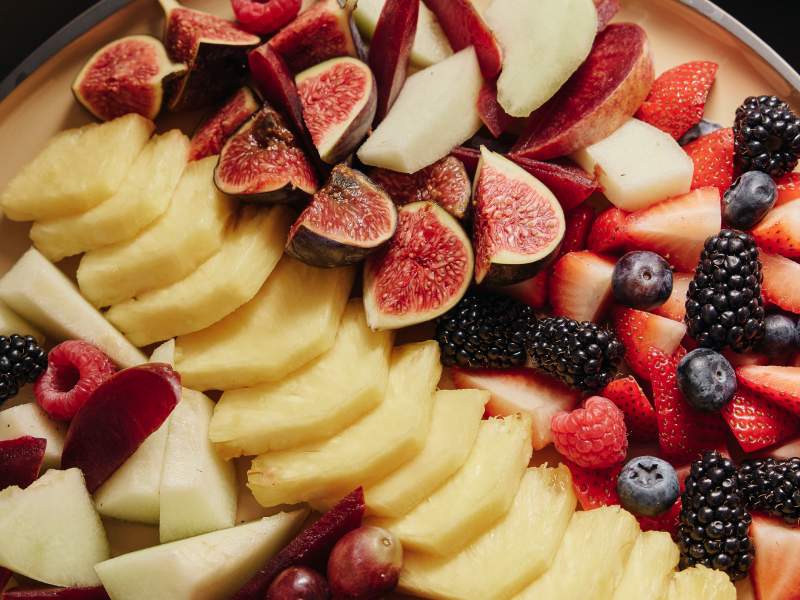
Catering
Nuestros menús culinarios y de bebidas están diseñados para la temporada y son únicos para su evento. Llenos de ingredientes frescos y locales, usted y sus invitados saborearán platos que son buenos y buenos para usted.
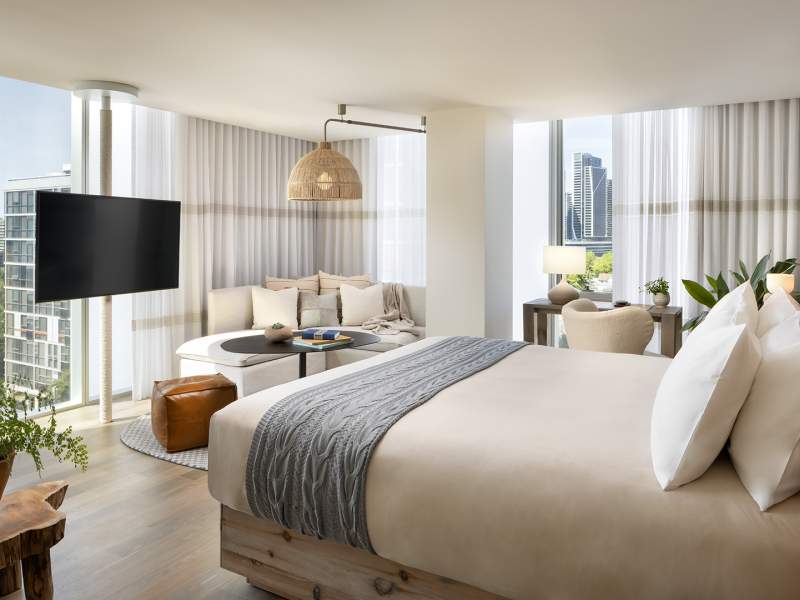
Bloques de habitaciones
Celebre su evento especial en nuestro oasis urbano. Disponemos de descuentos en las habitaciones para grupos de 8 o más personas. Para más información, póngase en contacto con nuestro equipo.

Mejoras del bienestar
En 1 Hotel Toronto, ofrecemos extras para mejorar aún más su próxima reunión, evento o boda. Con una multitud de ofertas de bienestar en todo el hotel, nuestro equipo está aquí para curar complementos que trabajan para usted.
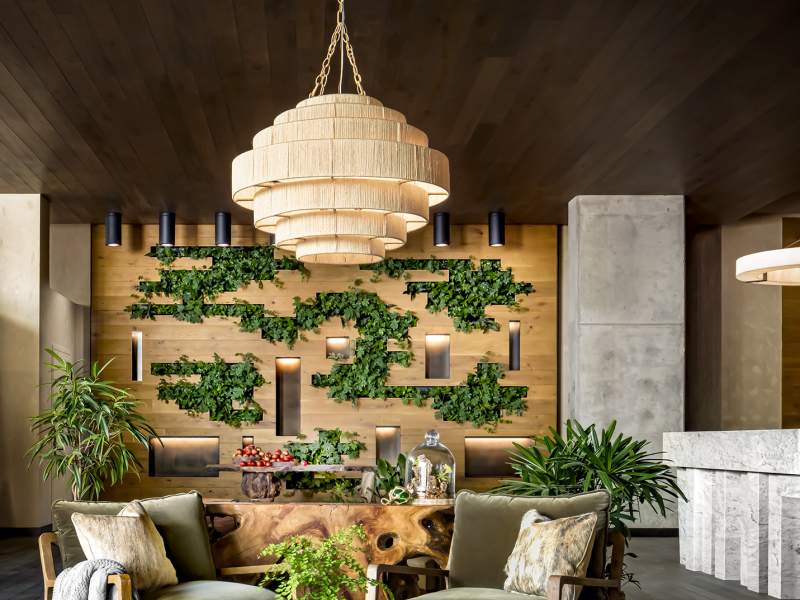
Diseño sostenible
El diseñoToronto1 Hotel Toronto combina elementos refinados con un ambiente acogedor, inspirado en la creatividad y la artesanía de los artistas, constructores, chefs y la comunidad local. All las decisiones All y los materiales se han elegido de forma deliberada y meditada, haciendo hincapié en el uso de materiales estructurales y recuperados procedentes de Ontario.

Prácticas alimentarias sostenibles
El Garden Pavilion, un espacio estacional ubicado en el hotel, abastece all los restaurantes all y cultiva una selección de productos, entre los que se incluyen hierbas 100 % orgánicas, frutas, lechugas, flores comestibles, pimientos, cebollas, judías y plantas perennes y arbustos polinizadores especialmente hibridados. El Garden Pavilion también alberga un «hotel para abejas», diseñado para atraer a las abejas y polinizadores autóctonos mediante la construcción de un hábitat diseñado específicamente para sus preferencias de anidación.
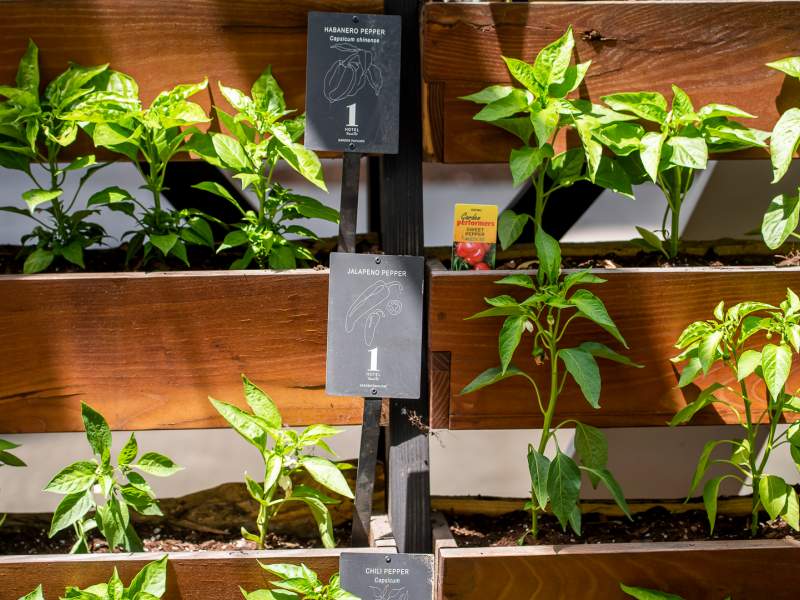
Amor local
El equipo culinario del hotel se enorgullece de sus relaciones con los agricultores y proveedores locales que suministran a sus cocinas productos de alta calidad elaborados de forma sostenible. Los agricultores de todo Ontario nos proporcionan productos frescos y de calidad para que nuestros huéspedes puedan saborear las estaciones, mientras el hotel trabaja para preservar el medio ambiente comprando productos locales de Ontario.
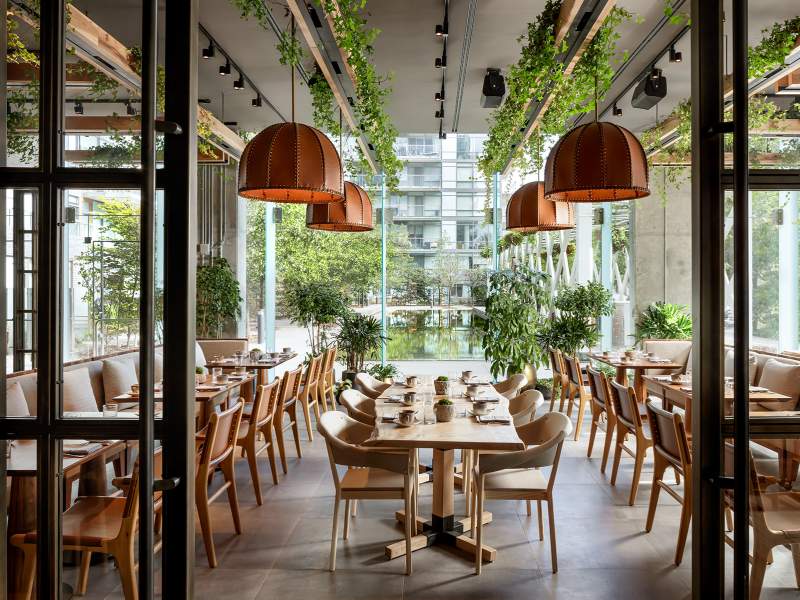
Viaje a la basura cero
1 Hotel Toronto se dedica a la búsqueda de cero residuos. La tierra reutilizable producida a partir del compostaje in situ se utiliza en más de 3.300 plantas repartidas por todo el hotel y el jardín, y el hotel recicla a través de una asociación con Green For Life Toronto. El establecimiento también tiene una alianza con GreenPlanet para convertir el 100% del aceite y la grasa de cocina en biocombustible, junto con servicios de lavandería sostenibles que utilizan productos respetuosos con el medio ambiente y eliminan las sustancias químicas nocivas del proceso.
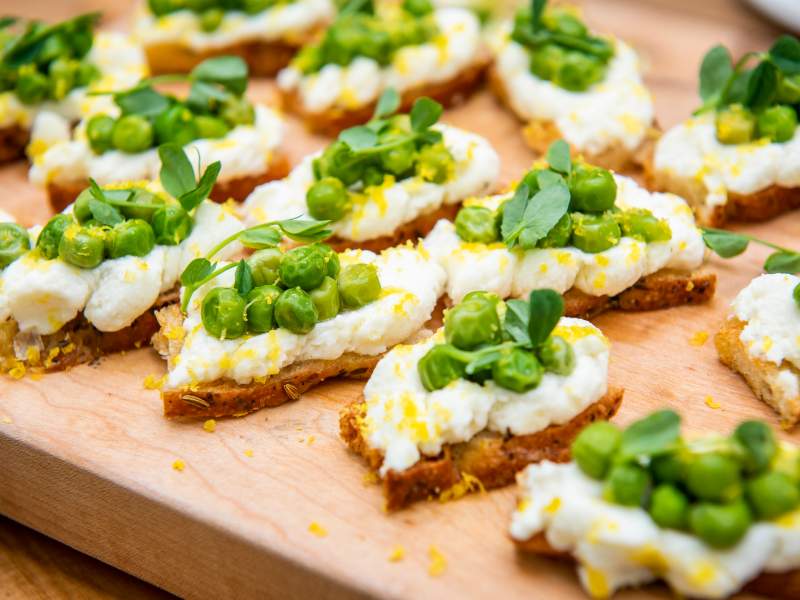
Mejoras del bienestar
En 1 Hotel Toronto ofrecemos extras para mejorar su próxima reunión, evento o boda. Con una multitud de ofertas de bienestar para añadir a su experiencia, nuestro equipo va a curar un paquete que funcione para usted.
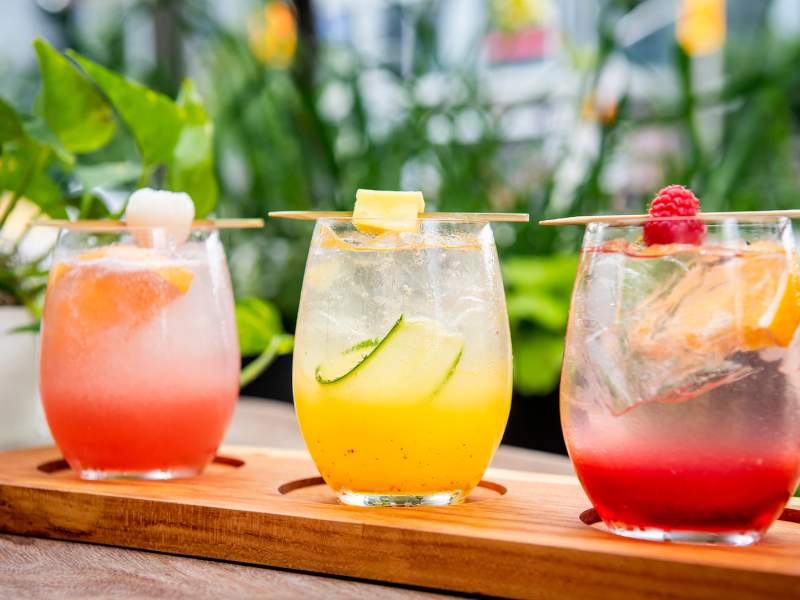
Zumo y gota de vitaminas
Empiece bien el día con un zumo fresco y una dosis de vitaminas. Elija su zumo prensado en frío favorito de nuestra selección diaria y se lo llevaremos a su habitación junto con un aporte extra de vitaminas para que tenga energía all.
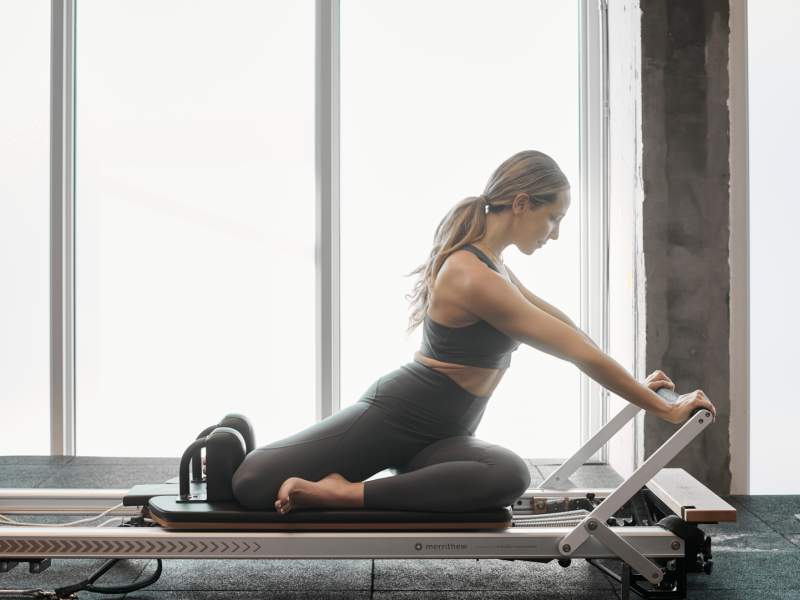
Mente y movimiento
Sabemos que tienes muchas cosas en la cabeza. Tómate un momento para centrarte con una clase privada de yoga para ti y tu grupo o una sesión de entrenamiento personal solo para ti.

Lectura del Tarot y del Aura
Ofrezca a sus invitados un viaje inolvidable de orientación espiritual a través de las cartas del tarot o las lecturas del aura.
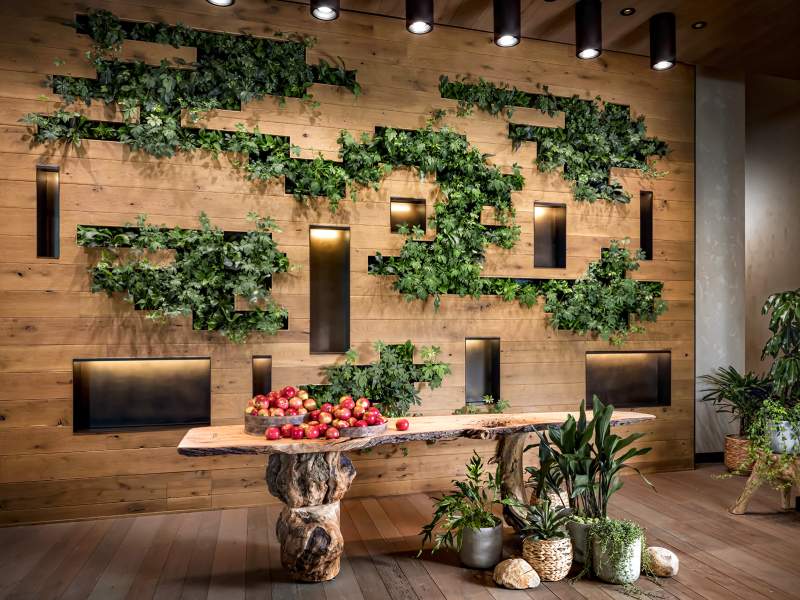
Quiero agradecerles por sus consejos y atención, que contribuyeron a que nuestra tercera fiesta de verano en 1 Hotel Toronto fuera maravillosa, exitosa y divertida. Hemos recibido comentarios increíbles de all invitados, lo cual es un tributo a sus gerentes, meseros y todo el personal del hotel.






