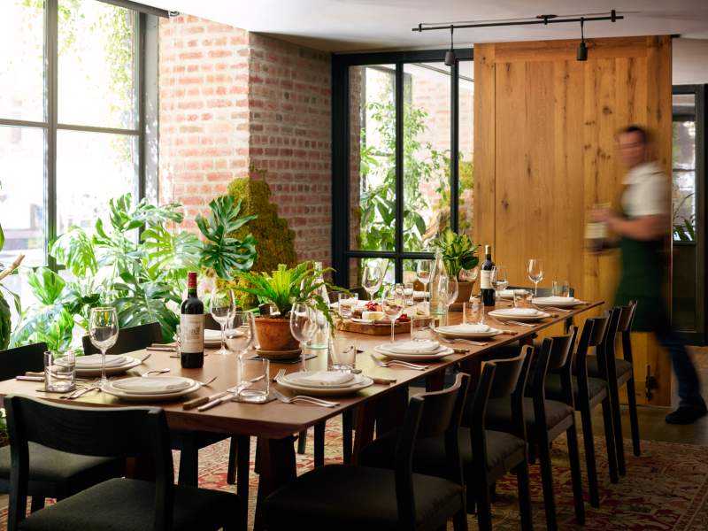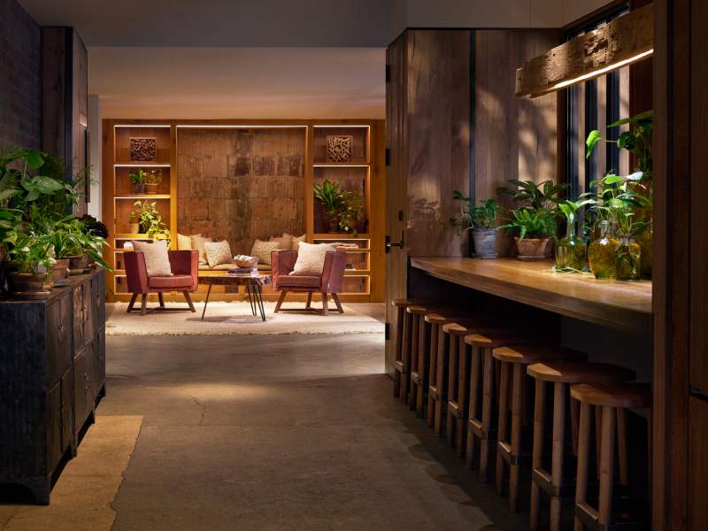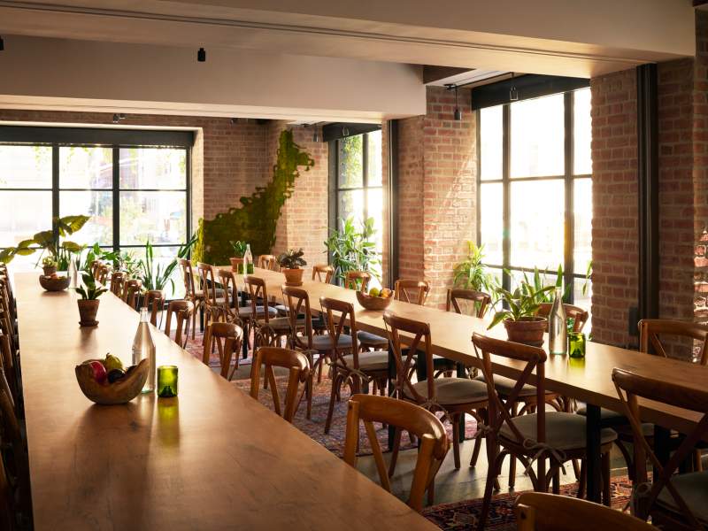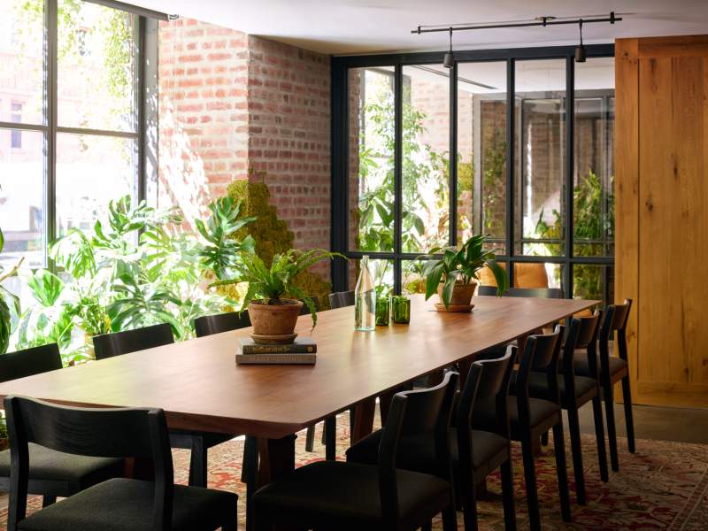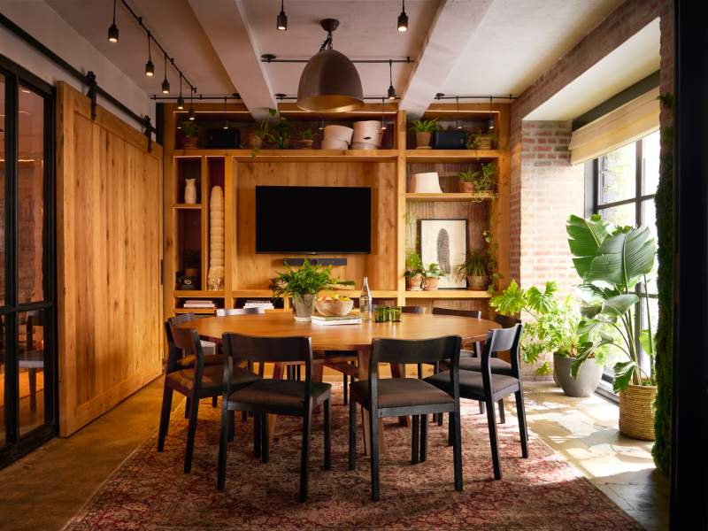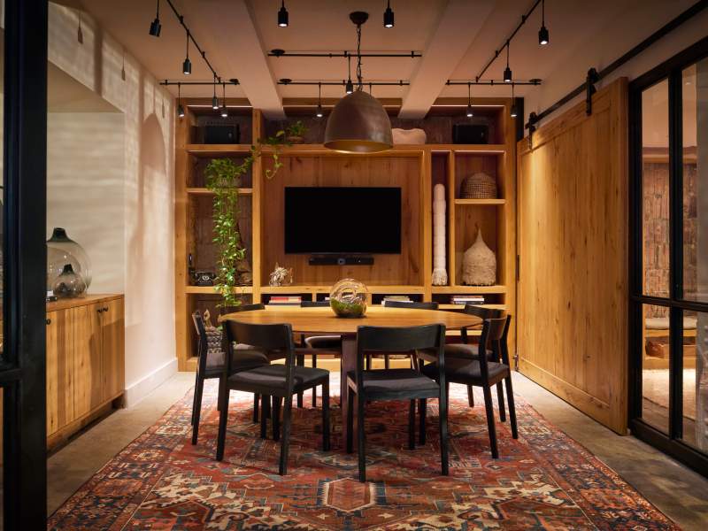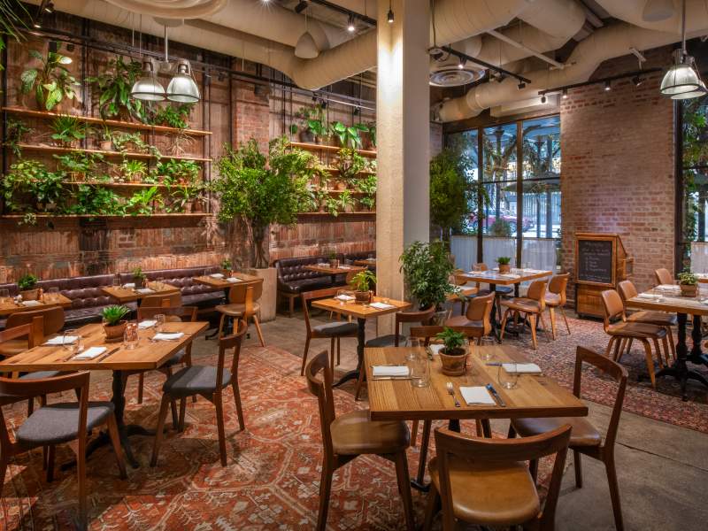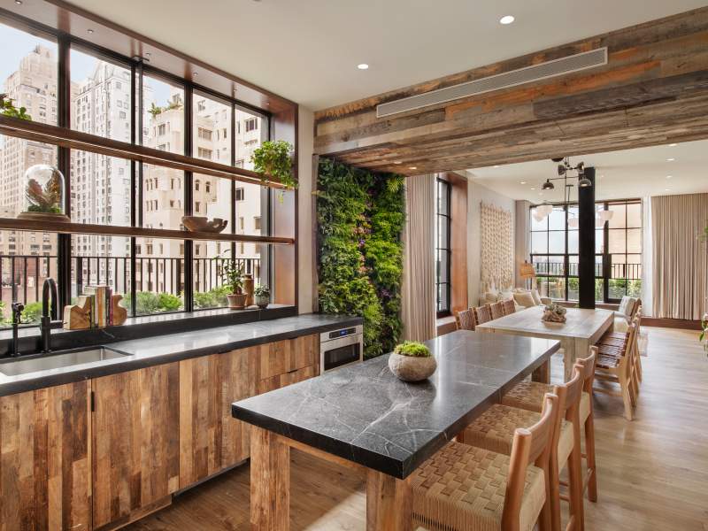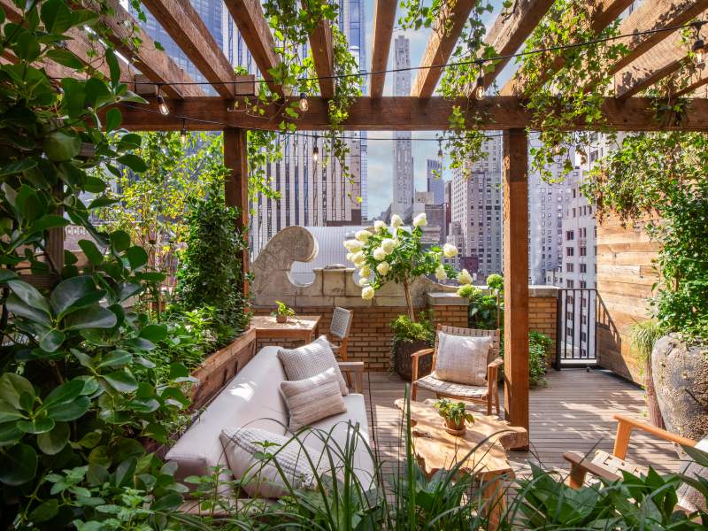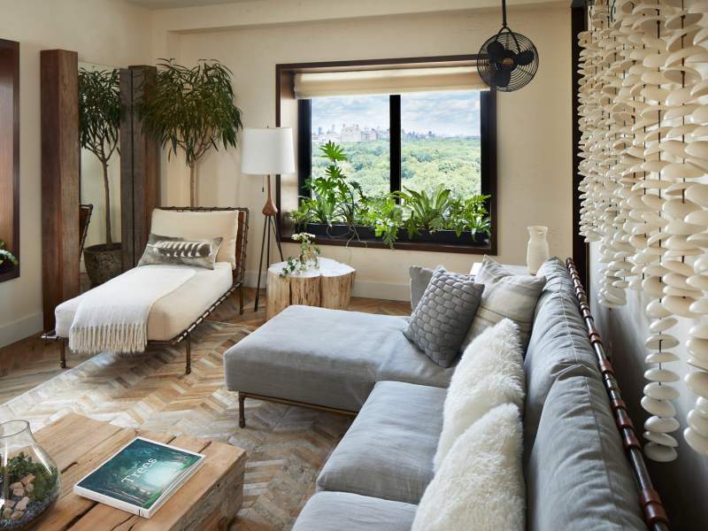Espaços para eventos
A sua reunião ou evento exclusivo se encaixará perfeitamente em qualquer um dos nossos espaços únicos, com tecnologia de ponta, planejamento de eventos completo e menus sazonais cuidadosamente elaborados pelo chef Jonathan Waxman, vencedor do prêmio James Beard.
Andar inteiro
O nosso segundo andar dispõe de cinco espaços privados integrados com áreas sociais para reunir durante os intervalos, bem como antes e depois dos eventos. A mesa comunitária no centro do espaço é ideal para atividades pré e pós-evento ou para as nossas ofertas sazonais cuidadosamente selecionadas.
Grande relvado
Desdobre a sua visão em cada quarto individual ou junte-os para criar uma experiência grandiosa e perfeita. Desfaça as linhas entre o interior e o exterior com as amplas janelas do chão ao teto que inundam a sala com luz natural abundante e lhe proporcionam vistas inigualáveis Central Park .
Ravina
Madeira recuperada, uma parede de musgo natural e texturas orgânicas criam uma atmosfera serena, enquanto os menus sazonais, a tecnologia de ponta e as vistas deslumbrantes Central Park completam a experiência.
Prado
Equipado com tecnologia de ponta, este espaço não é apenas uma sala de reuniões - é um ambiente onde as ideias ganham verdadeiramente vida. Entre numa sala adornada com o calor da madeira recuperada, infundindo a cada reunião um ambiente autêntico e de base.
Reservatório
Explore o nosso centro de colaboração perfeita e experimente a conetividade sem esforço enquanto desfruta de menus sazonais do Chef Jonathan Waxman.
Jams
Pergunte-nos sobre a realização do seu evento privado no Jams , onde a cozinha aberta, os tijolos expostos e o carvalho recuperado tornam o espaço tão dinâmico como a comida. O design cru, as vistas do Central Park a apenas um quarteirão de distância e a oferta de alimentos frescos da quinta fazem do Jams um espaço único para eventos no coração de Midtown.
Elm House Suite
Celebre 19 andares acima da cidade no nosso refúgio inspirado na natureza, com uma sala de estar separada, área de refeições e cozinha e um terraço exterior privado com vista para o Central Park . A Elm House Suite pode acomodar até 8 convidados sentados em estilo de jantar ou 25 convidados para uma receção única.
Elm House + Pergola Terrace King
Planeie uma reunião íntima no nosso retiro urbano com um design magnífico. Emoldurado pelo horizonte imponente, o nosso terraço com pérgola é o local perfeito para acolher a sua celebração.
Greenhouse Suite
Aprecie a vista do horizonte de Manhattan e das copas das árvores exuberantes do Central Park realiza o seu evento ou celebração privada. Encontre refúgio em um ambiente natural, com uma parede verde viva adornada com uma cascata de samambaias e hera, criando um cenário encantador para os seus momentos inesquecíveis. A Greenhouse Suite acomodar até 8 convidados sentados para jantar ou 25 convidados para uma recepção exclusiva.
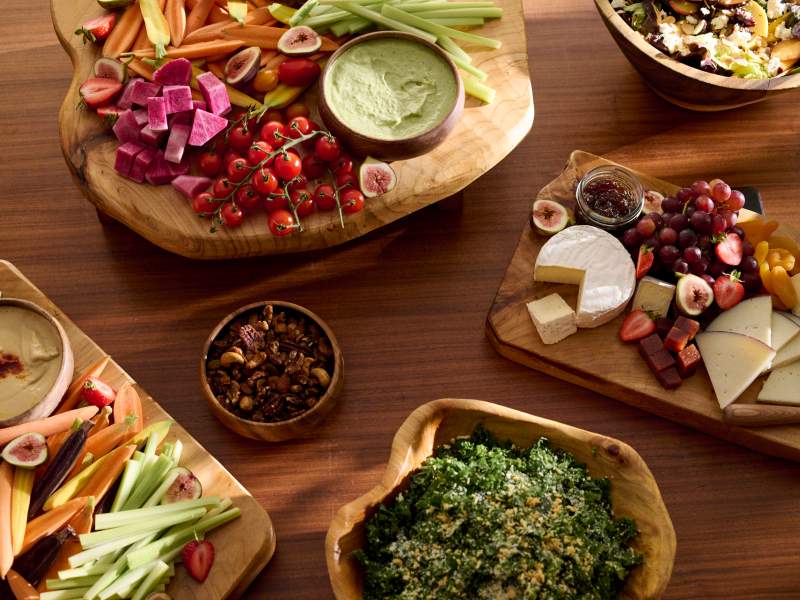
Restauração
As nossas ofertas culinárias e bebidas são cuidadosamente elaboradas para a estação e adaptadas ao seu evento. Com ingredientes frescos e locais, você e os seus convidados desfrutarão de pratos deliciosos e nutritivos. Liderado pelo vencedor do prémio James Beard, Jonathan Waxman, o nosso programa culinário reflete a sua influência pioneira na cozinha californiana, combinando técnicas clássicas francesas com os melhores ingredientes locais e trazendo esse estilo vibrante para Nova Iorque.
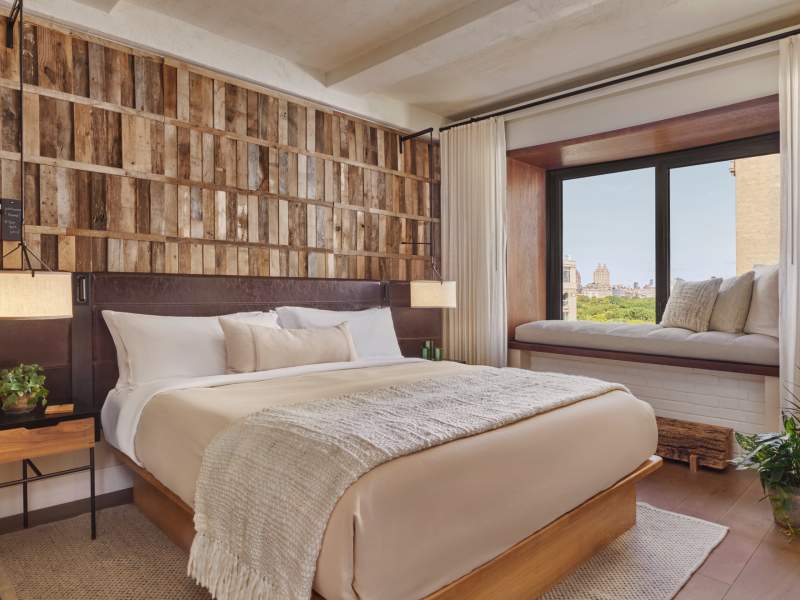
Blocos de salas
Mergulhe no nosso oásis urbano. Temos tarifas com desconto para grupos de 8 ou mais pessoas. Entre em contacto com a nossa equipa para obter mais informações.
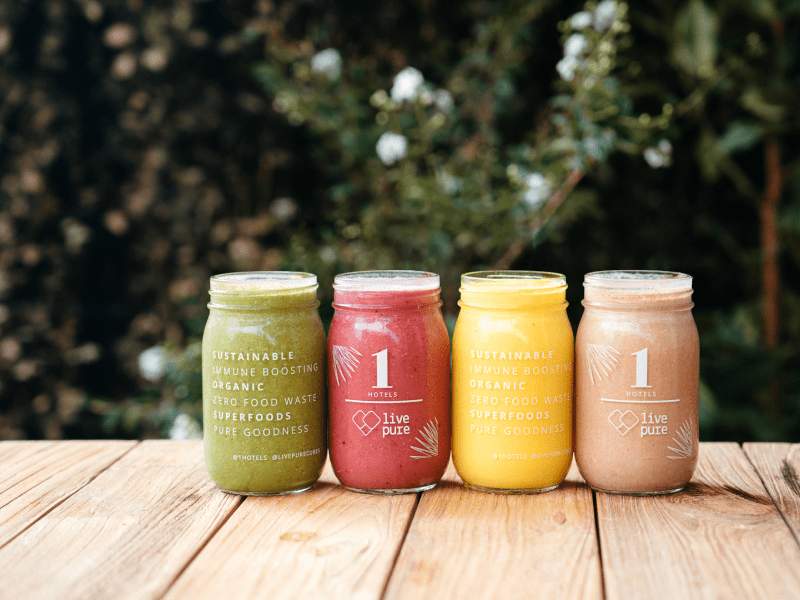
Melhorias no bem-estar
No 1 Hotel Central Park, oferecemos extras elevados para melhorar ainda mais a sua próxima reunião ou evento. Com uma grande variedade de ofertas de bem-estar para adicionar à sua experiência, a nossa equipa irá criar uma experiência que funciona para si.
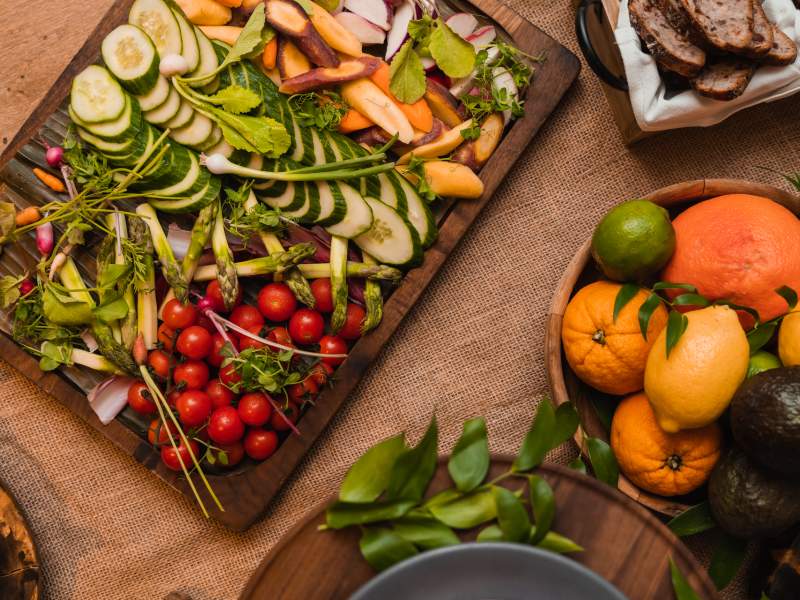
Comemore de forma sustentável
Fizemos uma parceria com Foodprint Group desenvolver programas inovadores para reduzir o desperdício de alimentos. O programa foi concebido para eliminar o desperdício em toda a propriedade e permitir-nos liderar o setor hoteleiro na sua abordagem à sustentabilidade dos materiais. Os nossos programas de cocktails sustentáveis e jantares sustentáveis destacam a nossa convicção de que nenhum esforço é pequeno demais, e as nossas equipas criativas empregam soluções para evitar o desperdício alimentar em todas as etapas, reutilizando cascas de frutas cítricas e borras de café para infundir licores, decorar copos e preparar cocktails em lote, para que nada seja desperdiçado.
Tabela de Capacidade
| Espaço | Pés quadrados | Dimensões | Sala de reuniões | Receção | Teatro | Sala de aula |
|---|---|---|---|---|---|---|
| 2100 | 40 X 50 | - | 100 | - | - | |
| 640 | 39 X 17 | 30 | 60 | 60 | 40 | |
| 225 | 10 X 25 | 14 | - | - | - | |
| 185 | 12 X 15 | 11 | - | - | - | |
| 180 | 13 X 13 | 9 | - | - | - | |
| 2400 | - | - | 100 | - | - | |
| 1200 | - | 8 | 25 | - | - | |
| 894 | - | 8 | 25 | - | - |

Todos os funcionários, desde os porteiros até à equipa de vendas e todos os outros, foram INCRÍVEIS. Todos foram simpáticos e eficientes. Os quartos (tanto os de reunião como os de dormir) eram incríveis.






