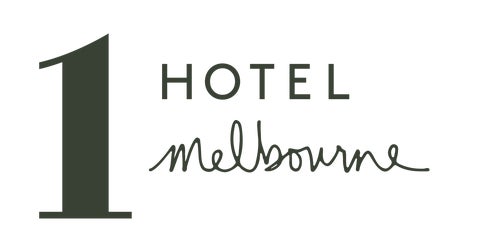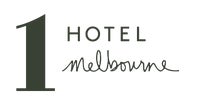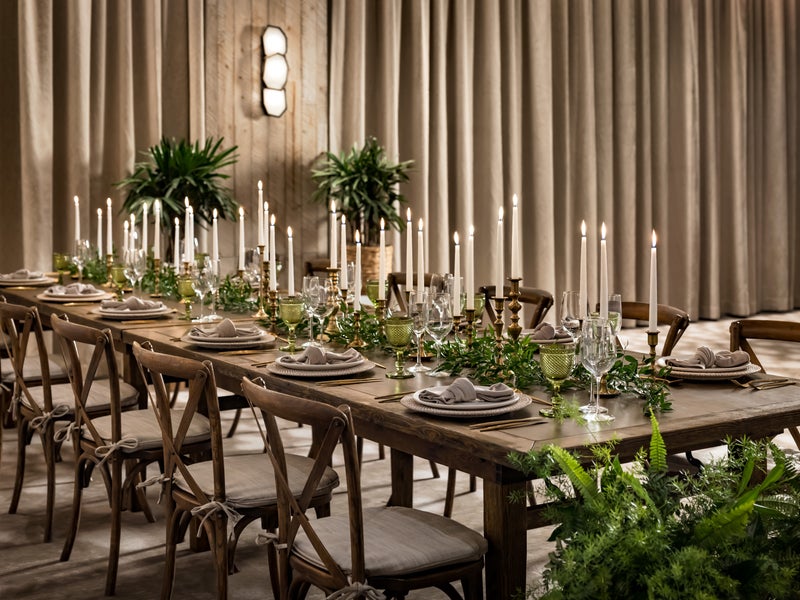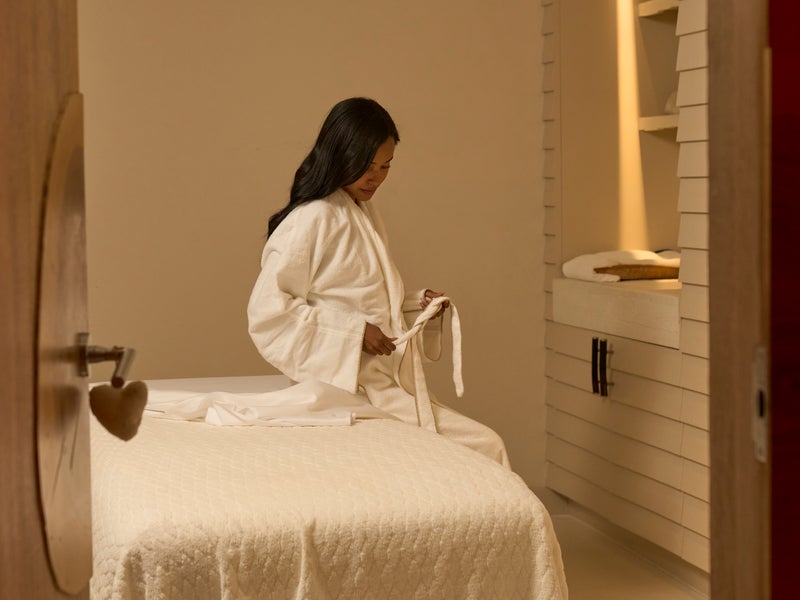Privé dineren
Ervaar de kunsten van onze ervaren chef-koks vanaf de beste plaatsen in het huis in onze unieke entertainingssuites, gevuld met weelderig groen en rustgevende kleurenpaletten onder het hoge dak van de historische Goods Shed.
Eetervaringen
Ons cateringteam in 1 Hotel Melbourne brengt je privédinerervaring naar een hoger niveau met op maat gemaakte planningservices en menu's van boerderij tot bord.
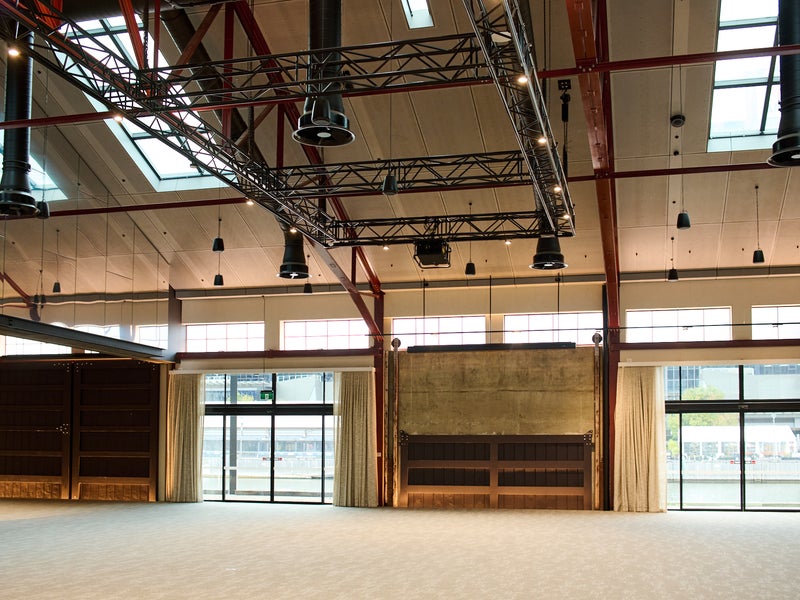
Balzaal Zeevarenden
Een opvallende locatie van 1.000 m² aan de rivier in de historische Goederenloods, met plafonds van 10 meter en overvloedig daglicht van drie kanten. Met geavanceerde technologie, duurzame praktijken en directe toegang voor voertuigen is het ideaal voor bruiloften, handelsbeurzen en grootschalige evenementen.
Balzaal Zeevarenden

Zitcapaciteiten





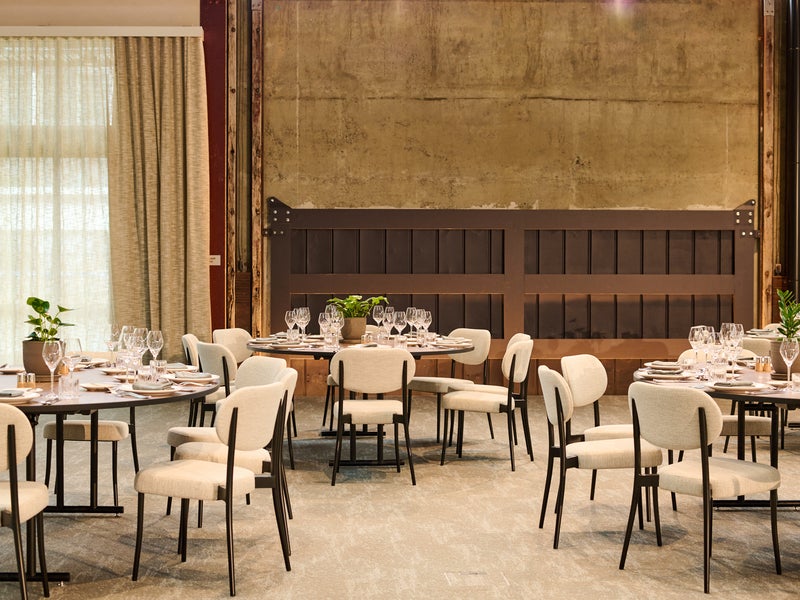
Opkomst zeevarenden
De intiemere ruimte Seafarers Rise heeft een oppervlakte van 332 m² en is perfect geschikt voor sociale of bedrijfsevenementen. De ruimte is ontworpen om te inspireren met een overvloed aan daglicht, ultramoderne technologie en weelderig, geïntegreerd groen dat de buitenlucht naar binnen haalt. Het combineert natuur met moderne functionaliteit, inclusief onze gecertificeerde duurzame vergaderformaten. Het biedt directe toegang tot de weg, waardoor het ideaal is voor naadloze opstellingen en opvallende evenementen.
Opkomst zeevarenden

Zitcapaciteiten





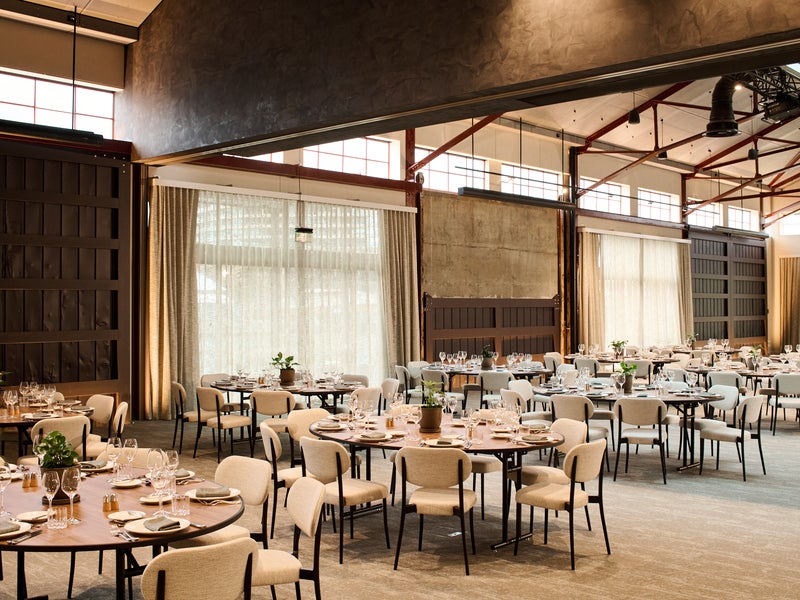
Set zeevarenden
Seafarers Set, met 614 m² de grootste van de twee ruimten voor evenementen, wordt van drie kanten overspoeld met natuurlijk licht, met grote ramen met sereen uitzicht op de rivier, weelderig groen, ultramoderne technologie en gecertificeerde duurzame vergaderpraktijken. Met directe toegang tot de weg voor grote voertuigen is het de perfecte locatie voor indrukwekkende bruiloften, handelsbeurzen en grote bijeenkomsten.
Set zeevarenden

Zitcapaciteiten





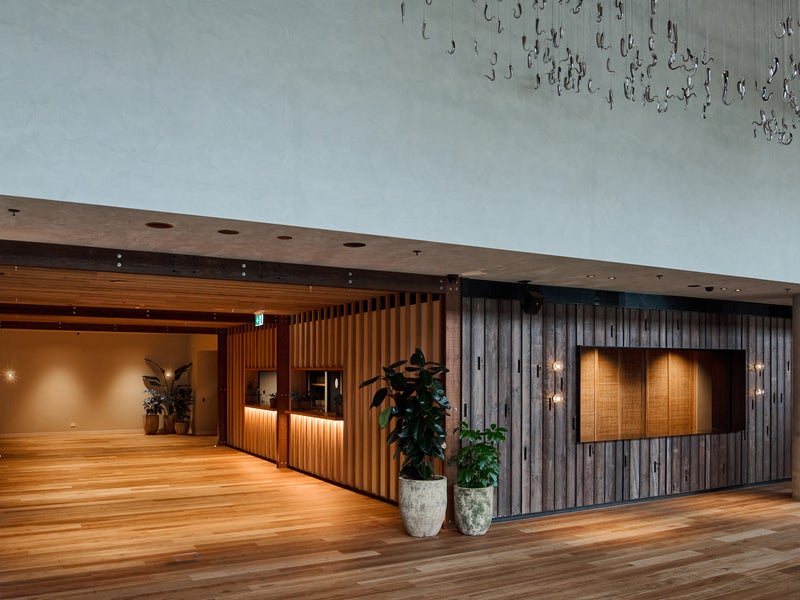
Zeevarenden Pre-functie
Een sfeervolle ruimte voorafgaand aan een evenement die naadloos aansluit op de ruime evenementenlocaties en de vergaderzalen op de eerste verdieping en de eet- en barruimten van het hotel. Badend in natuurlijk licht en verrijkt met weelderig, levend groen, zet deze levendige ruimte de perfecte toon voor elke bijeenkomst.
Zeevarenden Pre-functie

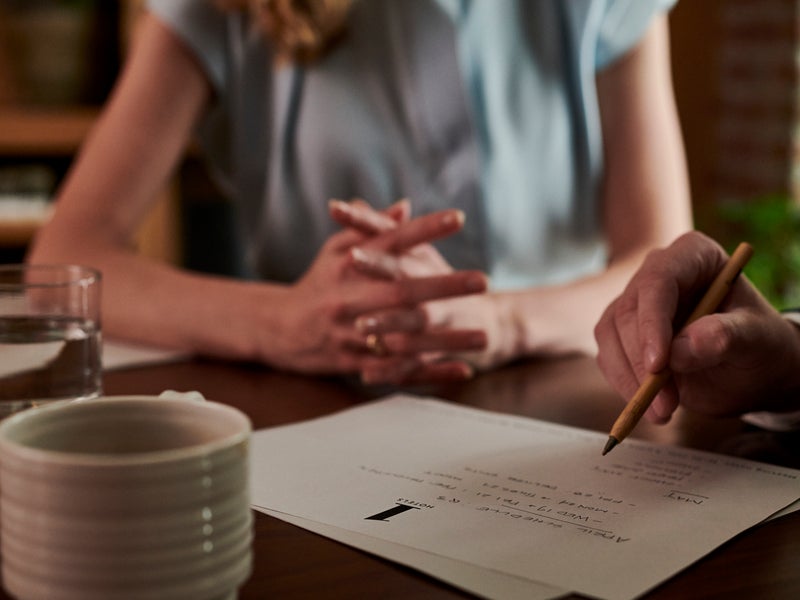
Vergaderzalen op niveau 1
Een zeldzame suite vergaderzalen genesteld in de historische charme van de Goods Shed, waar torenhoge plafonds en overvloedig natuurlijk licht een gevoel van ruimte en rust creëren. Deze zalen combineren historisch karakter met moderne gemakken en beschikken over ultramoderne technologie, flexibele verlichting en een adembenemend uitzicht op de rivier. Ze bieden een inspirerende omgeving voor bijeenkomsten die net zo uniek aanvoelen als de ruimte zelf.
Vergaderzalen op niveau 1

Zitcapaciteiten





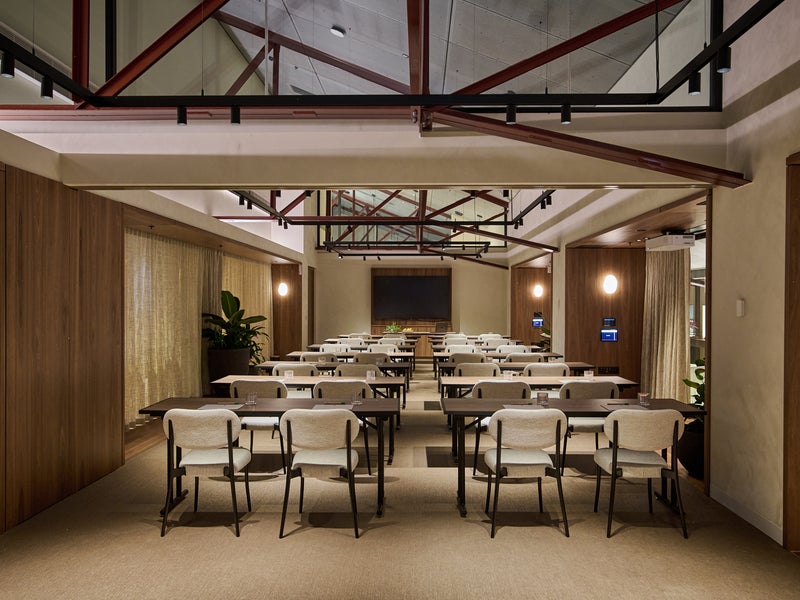
Riviergras
Rivergrass is de grootste van onze drie flexibele privé-evenementenruimtes, met een bewust ontwerp en duurzame architectuur in de historische Goods Shed. Deze elegante ruimte van 77 m² wordt omlijst door historische spanten die erboven uitsteken en combineert een tijdloos karakter met de beste technologie en verlichting in zijn klasse. Rivergrass baadt in natuurlijk licht en biedt een adembenemend uitzicht op de rivier. De ruimte kan naadloos worden verbonden met Saltbush en Bracken om een grotere ruimte van 163 m² te creëren, een verfijnde en milieuvriendelijke omgeving voor elke gelegenheid.
Riviergras

Zitcapaciteiten








Saltbush
Saltbush is de meest intieme van onze drie met elkaar verbonden privé-evenementenruimtes en belichaamt hedendaags design en duurzame architectuur binnen de historische Goods Shed. Deze slanke ruimte van 40 m² heeft torenhoge historische spanten en geavanceerde technologie met aanpasbare verlichting, waardoor een dynamische omgeving ontstaat waarin daglicht en uitzicht op de rivier naadloos in elkaar overgaan. Saltbush is ontworpen om te inspireren en kan worden gecombineerd met Rivergrass en Bracken, waardoor een veelzijdige ruimte van 163 m² ontstaat die erfgoed elegantie combineert met moderne functionaliteit.
Saltbush

Zitcapaciteiten







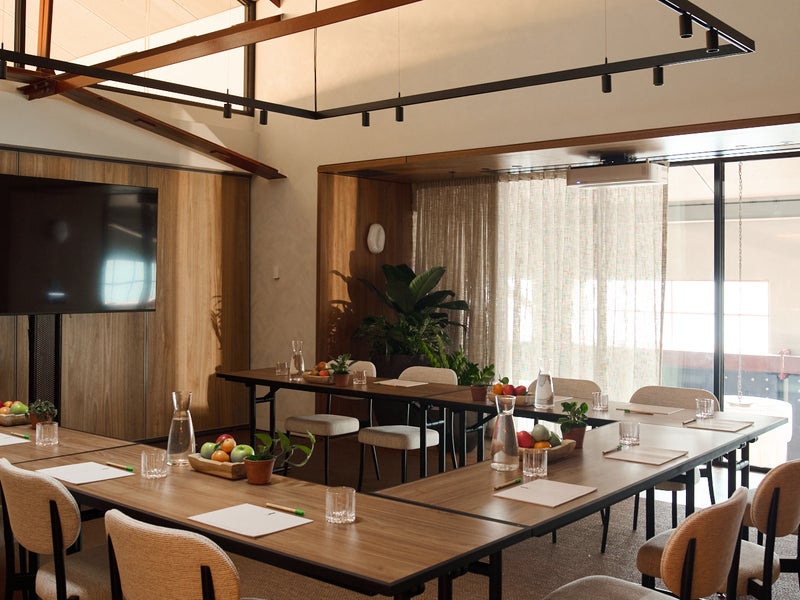
Bracken
Bracken is de middelgrote ruimte van onze drie onderling verbonden privé-evenementenruimtes, waar hedendaags design wordt gecombineerd met duurzame architectuur in de historische Goods Shed. Bracken heeft een oppervlakte van 46 m² en wordt omlijst door opvallende historische spanten. De ruimte is uitgerust met geavanceerde technologie en flexibele verlichting en creëert een veelzijdige sfeer vol natuurlijk licht en uitzicht op de rivier. Bracken is ontworpen om elk evenement een extra dimensie te geven en kan naadloos worden verbonden met Saltbush en Rivergrass, waardoor een ruime ruimte van 163 m² ontstaat die historische charme combineert met moderne verfijning.
Bracken

Zitcapaciteiten







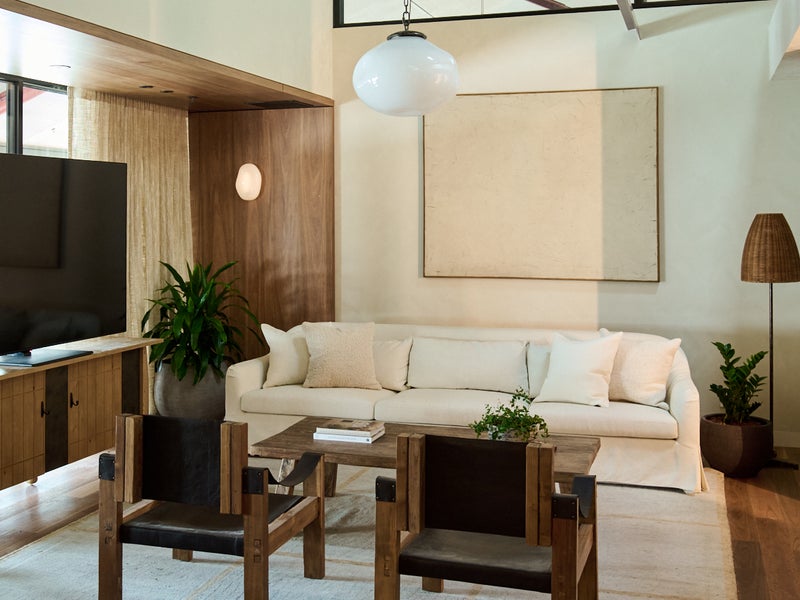
Lilly Pilly Lounge
Lilly Pilly is een moderne, door de natuur geïnspireerde lounge die is bedoeld voor sprekers, VIP-gasten of bruiloftsfeesten om te ontspannen, voorbereidingen te treffen of feest te vieren. Deze serene ruimte is ingericht met moderne banken en fauteuils, baadt in natuurlijk licht en is compleet met een privétoilet en minibar. Het biedt een stijlvolle, huiselijke omgeving voor privémomenten weg van de drukte van het hoofdevenement.
Lilli Pilly Lounge

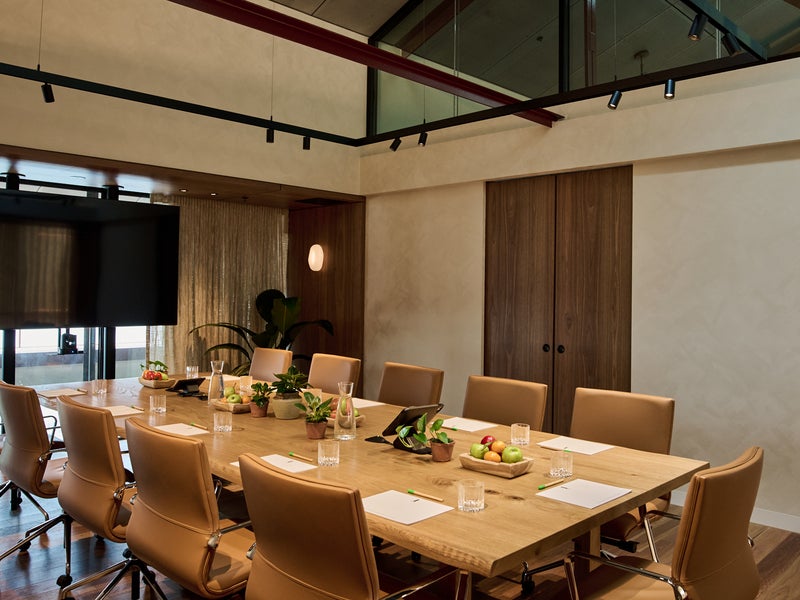
Paperbark Boardoom
De Paperbark Boardroom is geïnspireerd op de majestueuze Australische eucalyptusboom en biedt een verfijnde en eigentijdse omgeving voor vergaderingen met maximaal 10 personen. De ruimte is voorzien van een royale houten boardroomtafel in combinatie met moderne, ergonomische stoelen en wordt versterkt door weelderige natuurlijke beplanting, overvloedig natuurlijk licht en een sereen uitzicht op de rivier. Uitgerust met state-of-the-art technologie en directe toegang tot de Lilly Pilly Lounge, combineert de Paperbark Boardroom naadloos natuur met hoge functionaliteit voor een verhoogde vergaderervaring.
Paperbark Boardoom

Zitcapaciteiten

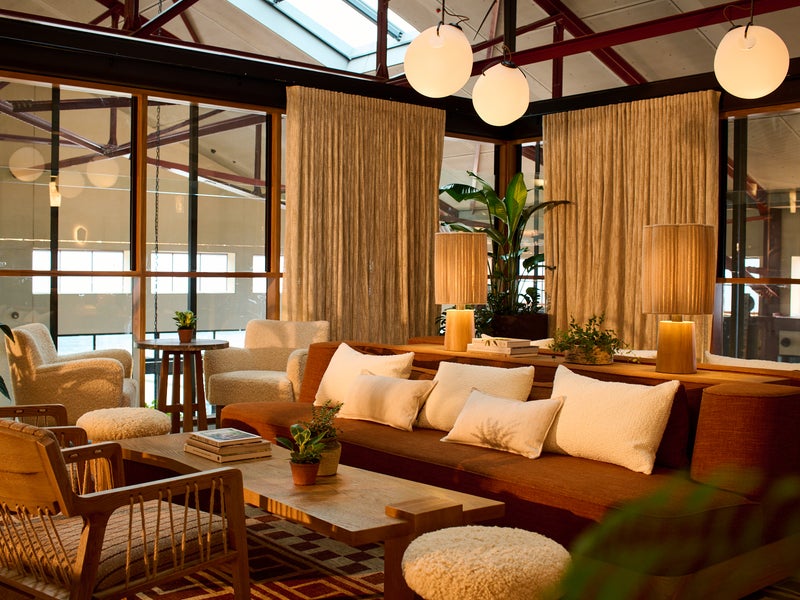
Lounge Upstairs
Op de eerste verdieping van ons hotel bevindt zich een exclusieve glazen bar met uitzicht op het park en de rivier, die een verfijnde oase van rust en stijl creëert. Hier worden gasten uitgenodigd om te genieten van een zorgvuldig samengestelde selectie van lokale, biologische en duurzame cocktails, wijnen, bieren en ales, elk gemaakt met een toewijding aan kwaliteit en het milieu. Op ons exclusieve drankenmenu staat het beste aanbod van lokale ambachtslieden en wijngaarden, met producten uit Victoria. Een selectie van ambachtelijke hapjes zijn gemaakt met hoogwaardige, lokaal ingekochte ingrediënten. Dit is niet zomaar een bar; het is een intiem, verfijnd toevluchtsoord voor diegenen die de fijnere dingen in het leven waarderen.
Lounge Upstairs

Zitcapaciteiten

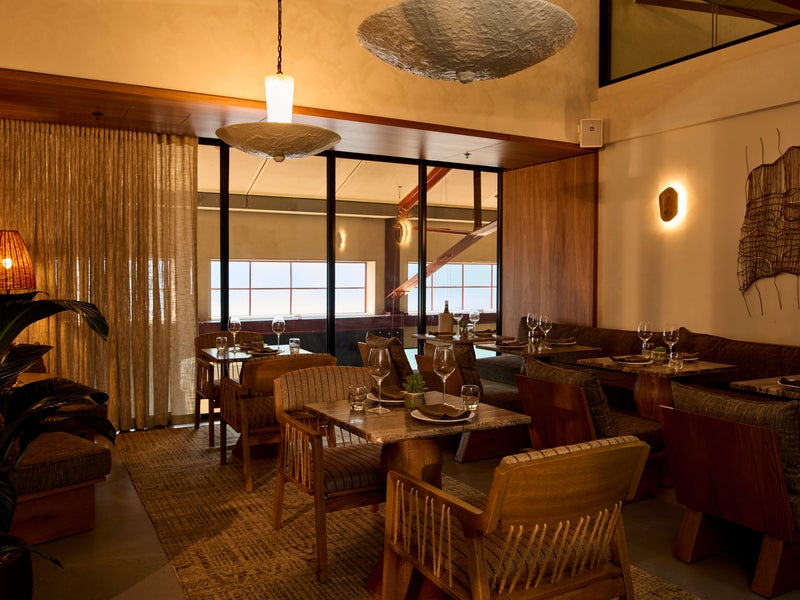
Sociale privéruimte Upstairs
Voor degenen die op zoek zijn naar een nog exclusievere ervaring, biedt onze privé-binnenbar, discreet genesteld naast de bar op de eerste verdieping, een intieme omgeving die kan worden afgesloten voor het publiek. Deze afgelegen ruimte is perfect voor privébijeenkomsten, VIP-evenementen of gewoon een moment van stille luxe.
Sociale privéruimte Upstairs

1 Hotel Melbourne Capaciteit ontmoetingsruimte
| Ruimte | Afmetingen | M². | Halve maan | Receptie | U-vorm | Directiekamer |
|---|---|---|---|---|---|---|
| 23,5 X 42,8 M | 1000 | 520 | 940 | - | - | |
| 23,5 X17,5 M | 332 | 200 | 259 | - | - | |
| 23,5 X 25,3 M | 614 | 280 | 576 | - | - | |
| 72 X 5 M | 385 | - | - | - | - | |
| 24,5 X 7 M | 163 | 88 | 128 | - | - | |
| 11,5 X 7 M | 77 | 40 | 64 | 32 | 32 | |
| 5,6 X 7 M | 40 | 24 | 32 | 16 | 16 | |
| 6 X 7 M | 46 | 24 | 32 | 16 | 16 | |
| 6,6 X 7 M | 39 | - | - | - | - | |
| 5,6 X 7 M | 35 | - | - | - | 10 | |
| 12,6 X 9,3 M | 117 | - | - | - | 10 | |
| 5,6 X 5,1 M | 29 | - | - | - | - |
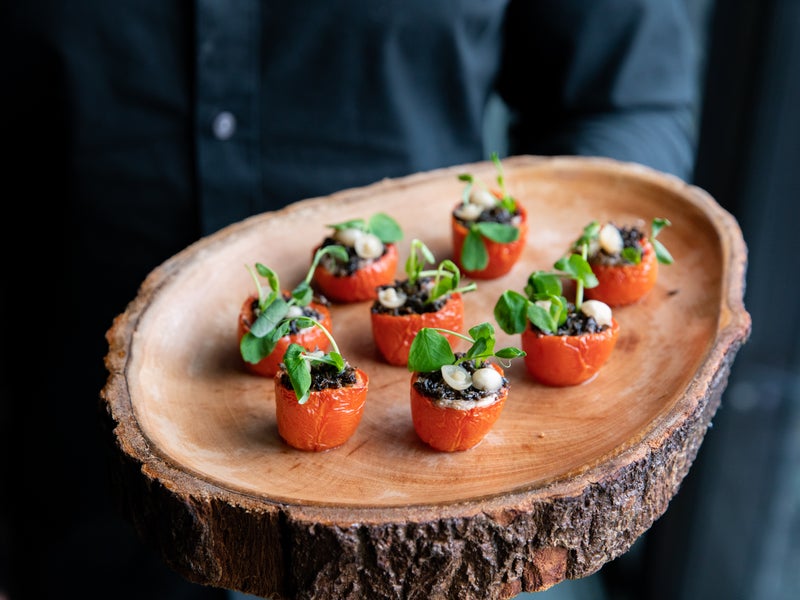
Catering Menu
Onze keuken is een kunstzinnige viering van de natuur, waar duurzaamheid en lokale ingrediënten samenkomen om een meeslepende, zintuiglijke eetervaring te creëren. Elk gerecht is zorgvuldig samengesteld om de meest verse producten en gewaagde, regionale smaken te benadrukken, wat een culinaire reis oplevert die verrast en verrukt. Bij elke hap worden gasten uitgenodigd om een nieuw perspectief op duurzaam dineren te ontdekken, waar innovatie en authenticiteit samenkomen en elk element op het bord een verhaal vertelt over het land waar het vandaan komt.
Blokken
Breid je privésuite-ervaring uit met arrangementen voor gastenkamers, geniet van een ontbijt in ons restaurant of geef je evenement een extra dimensie met een cocktailreceptie in onze exclusieve bar op de eerste verdieping.
Wellness Opties
Of u zich nu voorbereidt op een evenement of ervan herstelt, kom tot rust in onze biologische Bamford Wellness Spa. Ontspan in de behandelkamer, het stoombad of de spa, of als u zich actief voelt, kunt u trainen in onze Field House fitnessruimte of baantjes trekken in ons binnenzwembad.
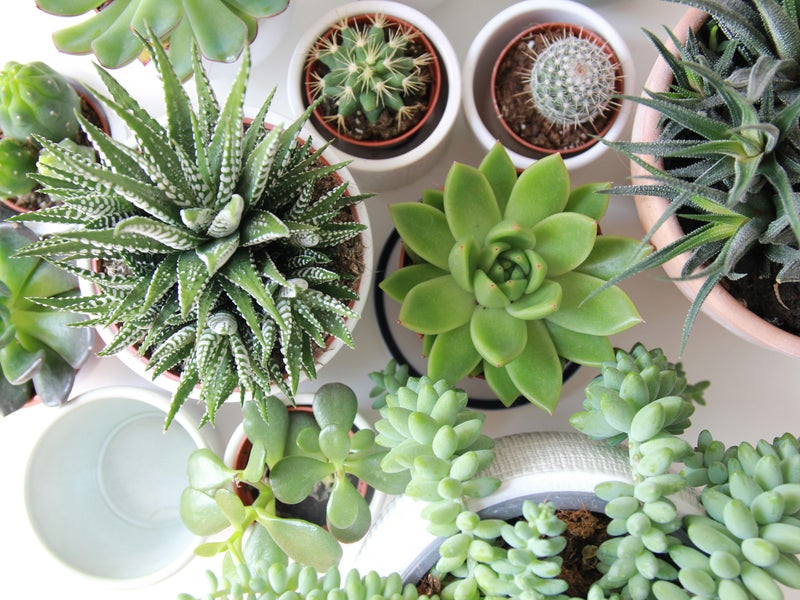
Duurzaam ontwerp
We omarmen duurzaam ontwerp door middel van hergebruikte materialen, natuurlijke elementen, biofilisch ontwerp, efficiënte watersystemen, milieuvriendelijk meubilair, verantwoord afvalbeheer, groene bouwnormen en nog veel meer. Deze benadering zorgt voor bewuste ruimtes die je geest kalmeren, je geest verheffen en je milieubewust maken.
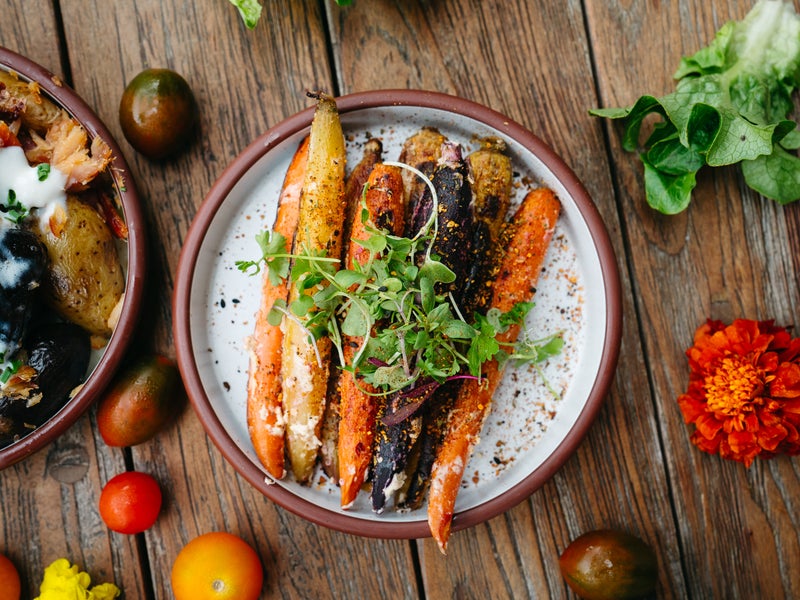
Duurzame voedselpraktijken
We geven de voorkeur aan lokale, seizoensgebonden en voedzame ingrediënten van boeren, vissers en ambachtslieden. Onze inzet voor duurzaamheid houdt in dat we onze gemeenschappen koesteren, een gezonde bodem ondersteunen, ontbossing voorkomen, biodiversiteit beschermen en regeneratieve methoden propageren. Om de planeet en onze buren nog meer eer aan te doen, beperken we afval door bewuste inkoop, zorgvuldige bereiding en innovatieve afleidingstechnieken.
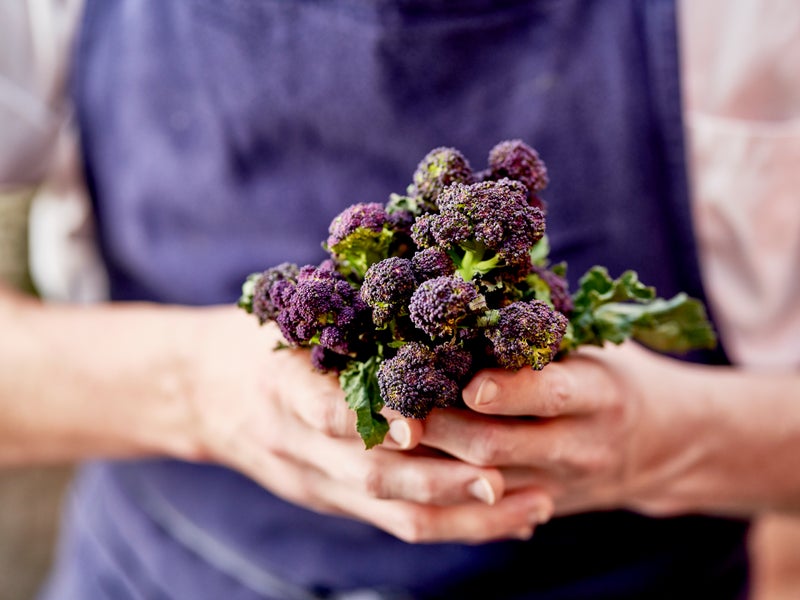
Lokale liefde
We zetten ons in om onze gemeenschappen te ondersteunen en te stimuleren door te kiezen voor lokale leveranciers en aanbieders. Zo kunnen we de authenticiteit en kwaliteit van all producten garanderen en u uitnodigen om echt lokaal te leven.
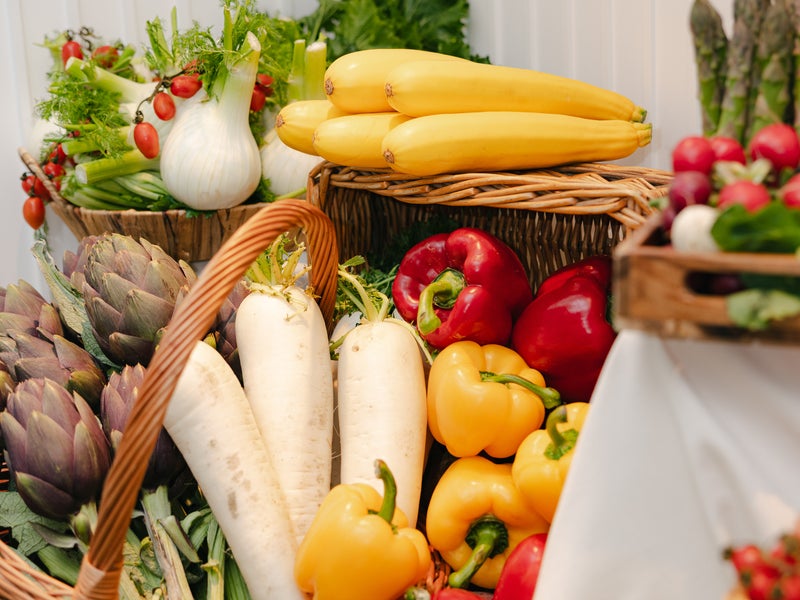
Reis naar zero-afval
In samenwerking met Foodprint Group zijn we op weg om in al onze gebouwen ten minste 90% van het afval weg te houden van stortplaatsen en verbranding. We implementeren "True Zero Waste" programma's en geavanceerde technologieën om onze duurzaamheidsinspanningen te verbeteren en de voortgang in al onze activiteiten bij te houden. Je kunt in onze restaurants, lounges en bars genieten van creatief hergebruikte garnituren, infusies en gerechten die voedselverspilling tegengaan. Via ons Certified Sustainable Gatherings kun je op een bewuste manier feestvieren waarbij je geen plastic voor eenmalig gebruik gebruikt en onze 1 echte gastheer eert.
