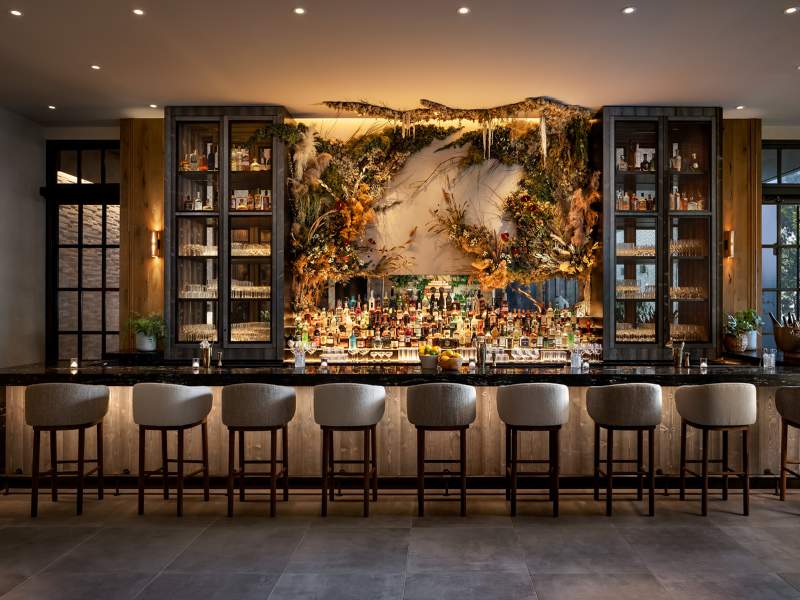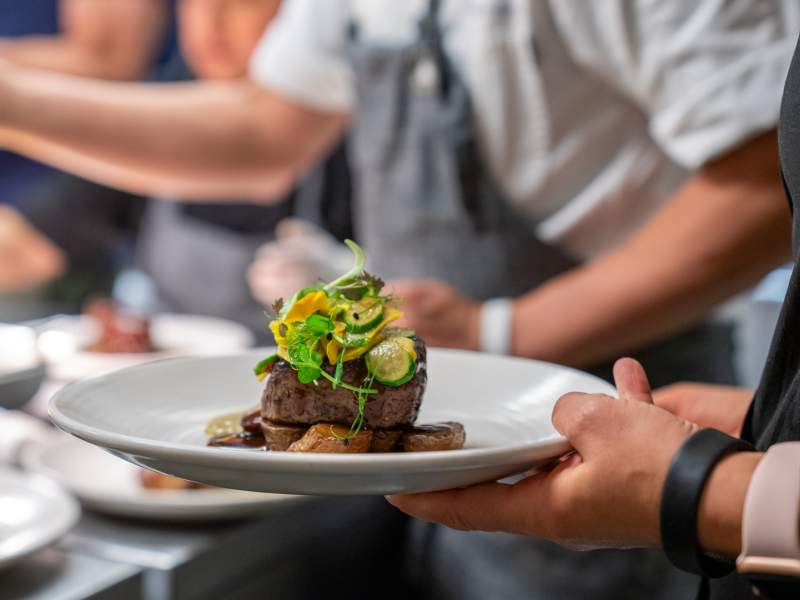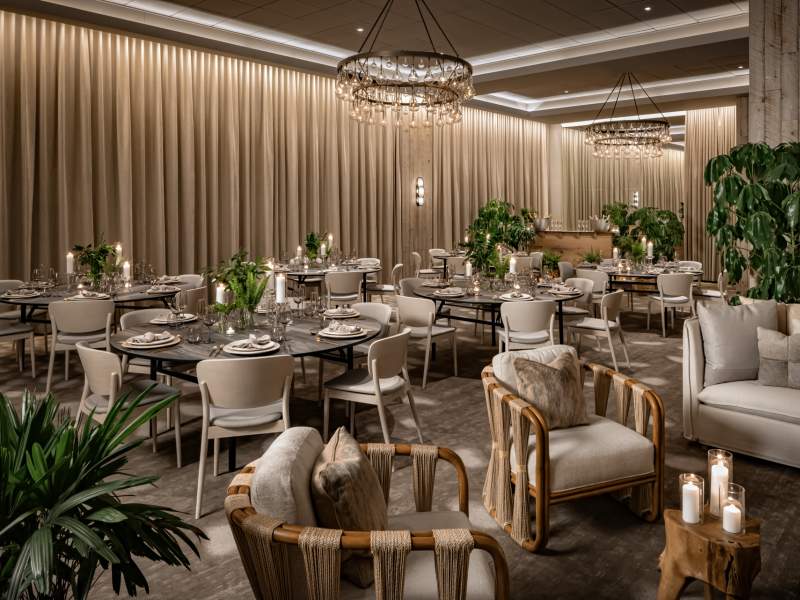
メープル
広さ2,976平方メートルのボールルームは、ダンスフロアを備えたプレートイベントで200名様まで収容可能です。このスペースは、1つの大きな部屋としても機能しますが、2つに分けて、別々の挙式、カクテル レセプション、披露宴を行うこともできます。

座席数





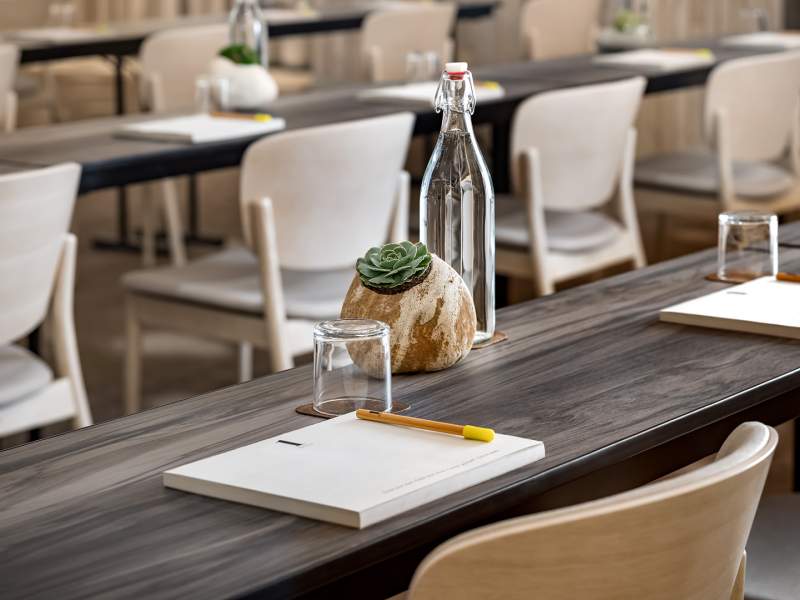
シルバー・メープル
1,430平方フィートのボールルームは、次のイブニングレセプション、ミーティング、カクテルレセプションに最適なスペースです。

座席数







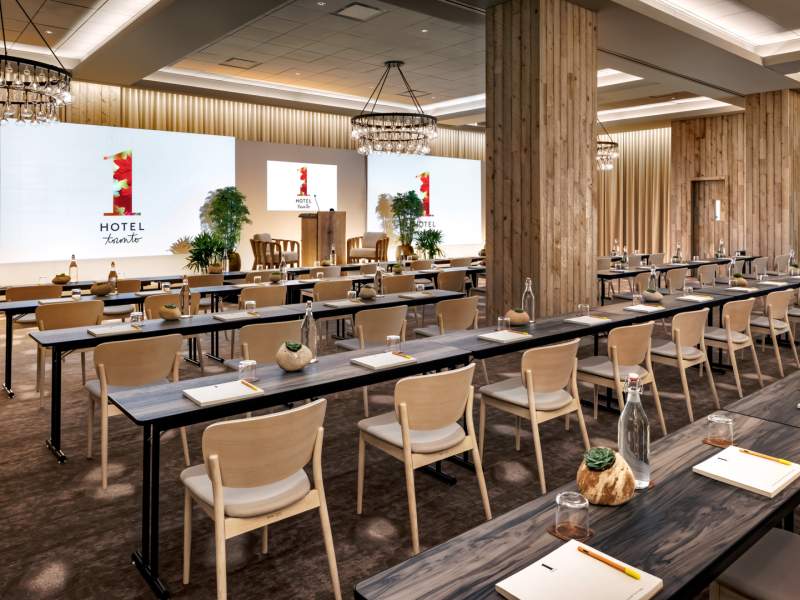
レッド・メープル
自然からインスピレーションを受け、天然素材や音響システム、プロジェクタースクリーンなど、細部にまで配慮が行き届いています。

座席数







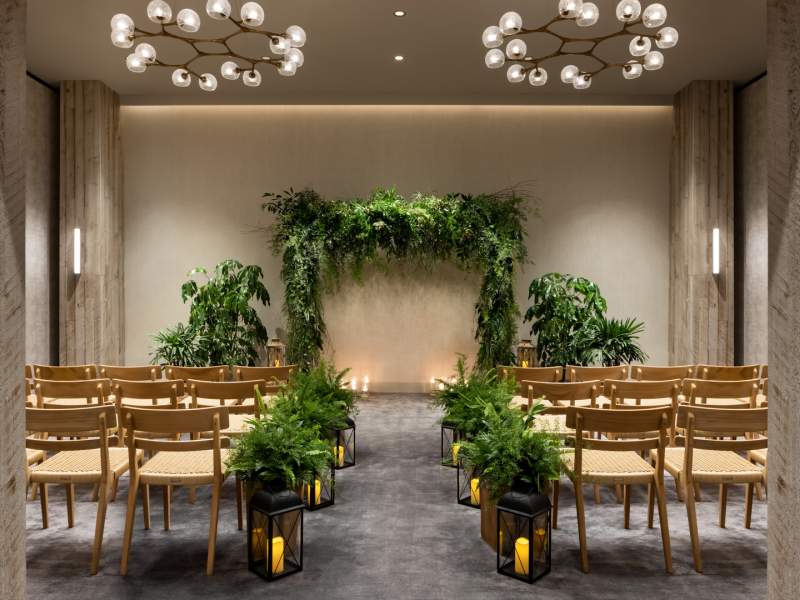
チェスナット
アットホームなウエディングがこれほど素敵だったことはありません。1,032平方メートルのチェスナッツのボールルームで、85名様までのお祝いを。

座席数







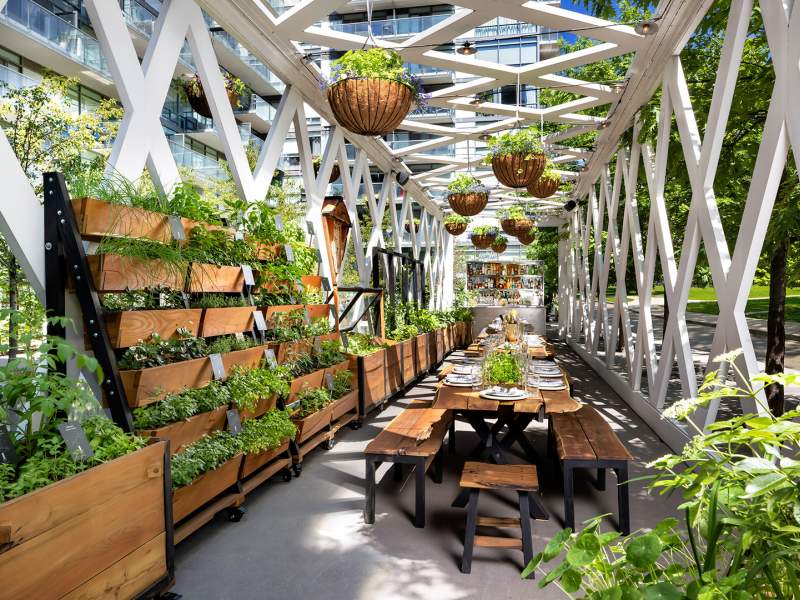
ガーデン・パビリオン
敷地内の緑豊かなガーデンで、自然に囲まれた祝宴を。ガーデン・パビリオンは、再生木材を使用したハーベスト・テーブルで着席の場合は24名様まで、ユニークなカクテル・レセプションの場合は50名様まで収容可能です。

座席数





1 Hotel Toronto イベントスペースの収容人数
| スペース | 平方フィート | 寸法 | バンケット | クレセント・ラウンド | レセプション | シアター | クラスルーム | Uシェイプ | ボードルーム |
|---|---|---|---|---|---|---|---|---|---|
| 宴会場(LL) | |||||||||
| 2,976 | 50 | 160 | 84 | 200 | 200 | 114 | - | - | |
| 1,430 | 26 | 70 | 42 | 100 | 100 | 48 | 42 | 36 | |
| 1,430 | 26 | 70 | 42 | 100 | 100 | 48 | 42 | 36 | |
| 1,032 | 24 | 60 | 30 | 85 | 60 | 48 | 30 | 30 | |
| 会場 | |||||||||
| 2,293 | 37 | - | - | 100 | - | - | - | - | |
| 1,470 | 98 | 90 | - | 100 | - | - | - | - | |
| 3,348 | 37 | 180 | - | 250 | - | - | - | - | |
| 546 | 21 | 38 | - | 40 | - | - | 24 | 14 | |
| 1,130 | 37 | 54 | - | 74 | 84 | 24 | 28 | 22 | |
| 498 | 31 | 22 | - | - | - | - | 18 | 22 | |
| 1,064 | 56 | 50 | - | 150 | 100 | - | - | - | |
| 187 | 17 | 8 | - | 12 | - | - | - | 10 | |
| アウトドア | |||||||||
| 260 | 20 | 24 | 24 | 50 | 40 | - | - | 24 | |
| 1,064 | 56 | 60 | - | 200 | 100 | - | - | - | |
| 住宅 | |||||||||
| 890 | - | - | - | 8 | - | - | - | 4 | |
| 1,150 | - | - | - | 16 | - | - | - | 6 | |
| 1,215 | - | - | - | 16 | - | - | - | 4 | |
| 2,000 | - | 8 | - | 20 | - | - | - | 8 | |
ケータリング
当ホテルの料理チームとドリンクチームが、季節に合わせたメニューを考案し、お客様のイベントに合わせてユニークなメニューをご提供します。新鮮な地元産の食材をふんだんに使った料理やドリンクをご堪能ください。
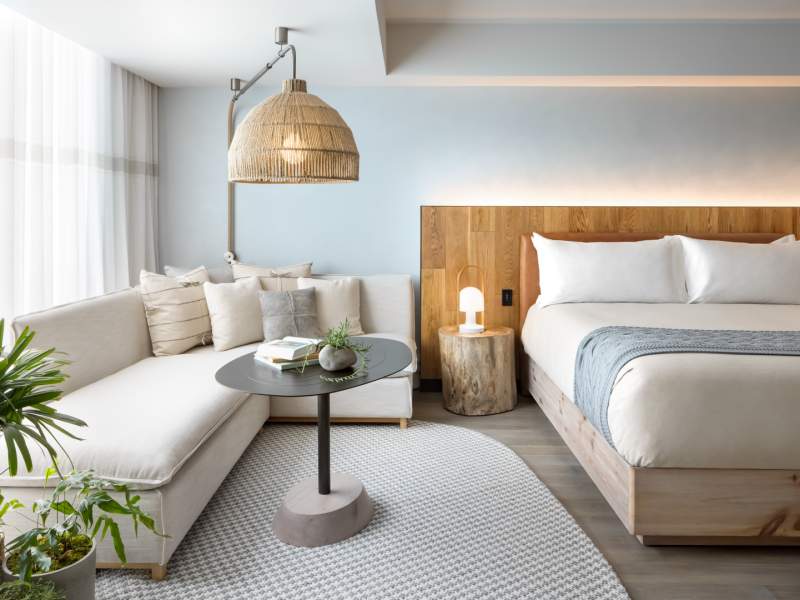
ルームブロック
チームとのつながりと創造性を刺激するようデザインされた都会のサンクチュアリで、チームをひとつにしませんか。8名様以上でご利用の場合は、割引料金にてご宿泊いただけます。
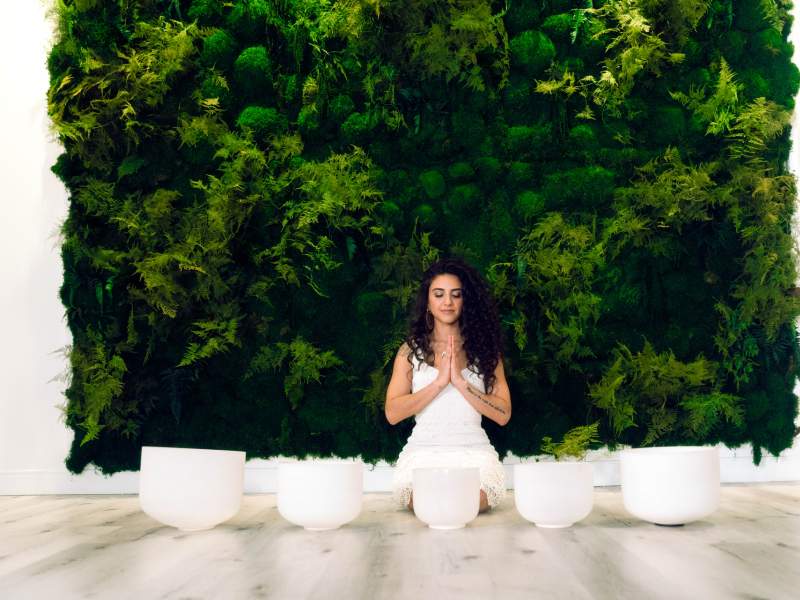
ウェルネス強化
1 Hotel Toronto、次回のミーティング、イベント、ウェディングをさらに充実したものにするための特別なサービスをご用意しています。ホテル内には様々なウェルネス設備があり、当ホテルのチームがお客様に最適な追加サービスをご提案いたします。
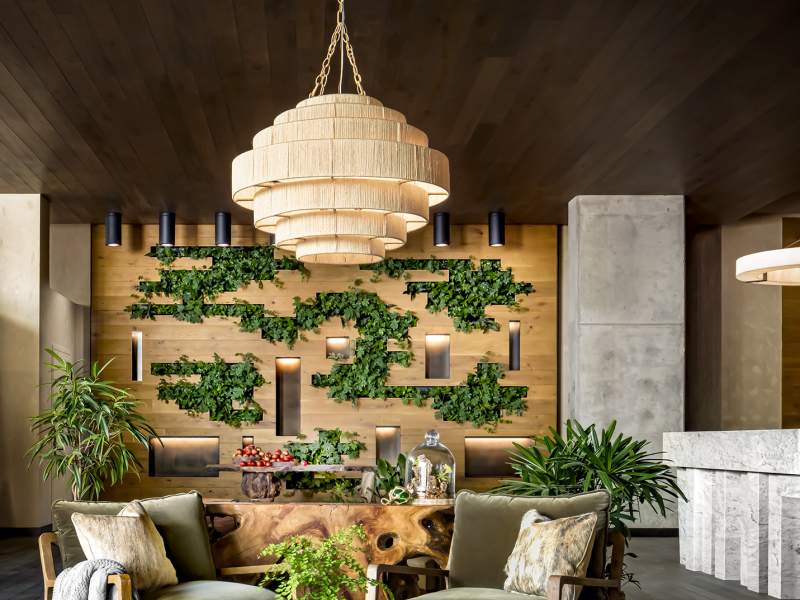
サステイナブル・デザイン
1 Hotel Toronto、洗練された要素と心地よく整えられた雰囲気のバランスを保ち、地元のアーティスト、建設業者、シェフ、そして周辺コミュニティの創造性と職人技からインスピレーションを得ています。All と素材は意図的かつ慎重に用いられ、オンタリオ州全域から調達した既存の構造材や再生材の使用に重点が置かれています。
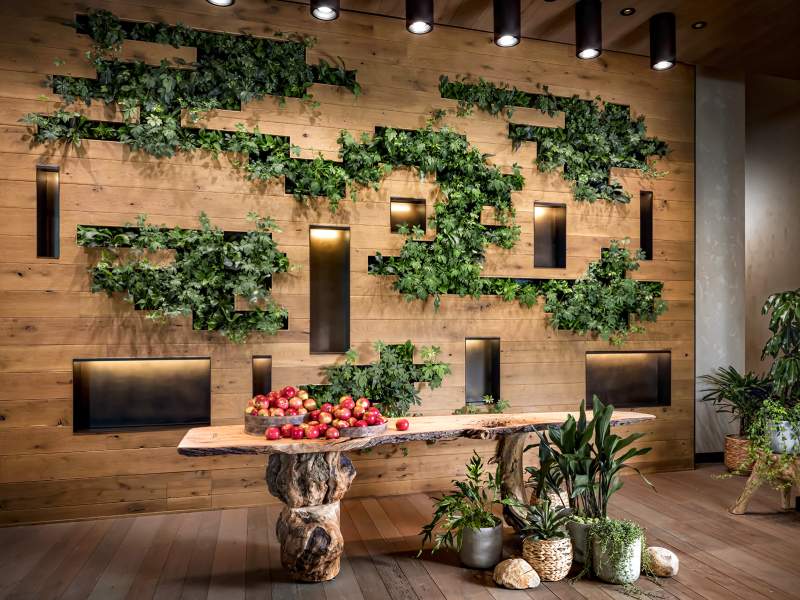
今週の宿泊施設について、大変満足していることをお伝えしたく、簡単にご連絡いたします。ホテルは素晴らしく、カスタマーサービスもtopでした。






