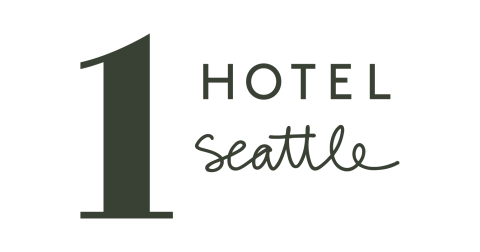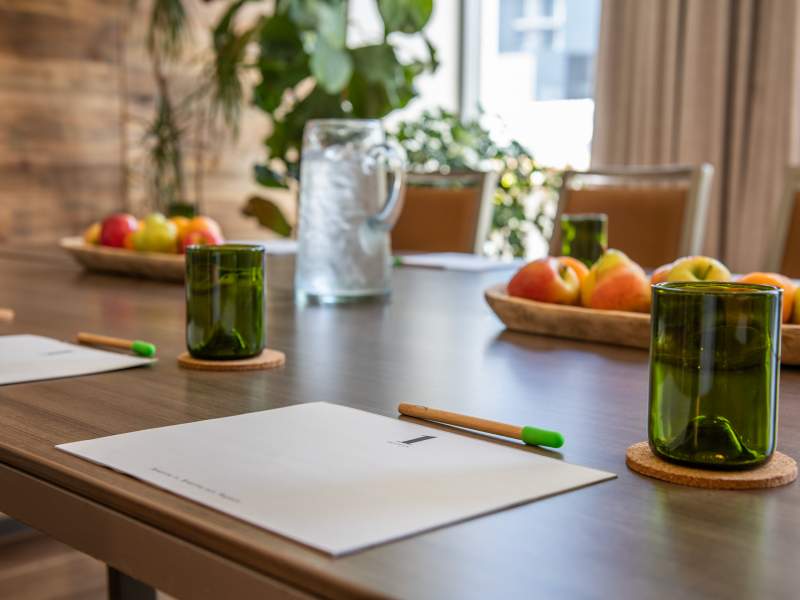Rum til arrangementer
Plads til at mødes. Grunde til at samles. Tilbud fra jord til bord. Dit enestående møde eller arrangement vil passe perfekt i et af disse unikke rum med topmoderne teknologi, nøglefærdig arrangementsplanlægning og frisk mad og drikke fra gården.
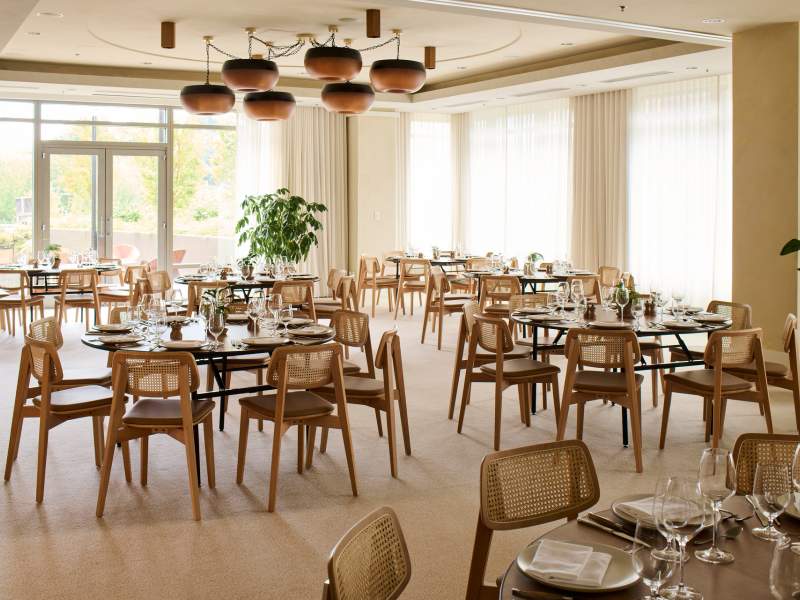
Rainier balsal
Rainier Ballroom er vores førende eventlokale, der tilbyder en rummelig ramme, der er ideel til store fester, konferencer og store sammenkomster. Ballroom er designet til at kombinere elegance og funktionalitet og byder på panoramaudsigt over Space Needle og en sofistikeret atmosfære til enhver lejlighed.
Rainier balsal

Kapacitet til siddepladser







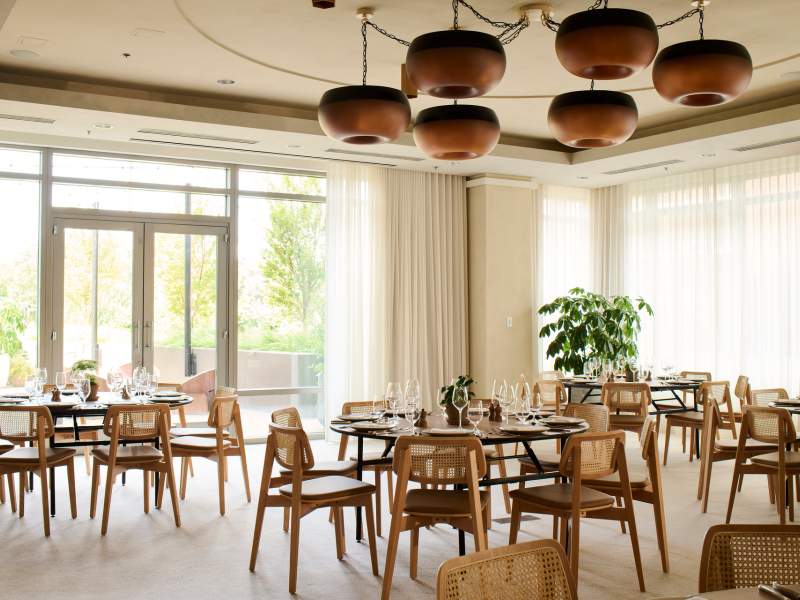
Rainier Base
Rainier Base tilbyder et alsidigt miljø, der er perfekt til firmaarrangementer og sociale begivenheder. Med rigeligt naturligt lys, udsigt til Space Needle og integrerede grønne områder skaber dette rum en forfriskende atmosfære, der fremmer produktivitet og engagement. Det fleksible layout giver mulighed for forskellige bordopstillinger, der passer til dit arrangements behov.
Rainier Base

Kapacitet til siddepladser







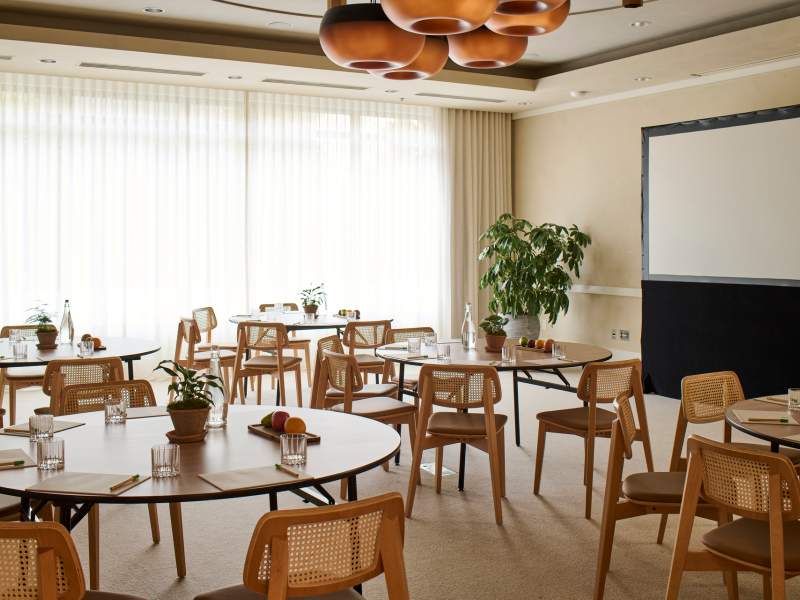
Rainier-topmødet
Løft dine møder til nye højder på Rainier Summit, et rum designet til at inspirere med rigeligt dagslys. Med sine fleksible konfigurationer er det ideelt til workshops, seminarer og intime konferencer. Den harmoniske integration af naturlige elementer skaber et miljø, der fremmer kreativitet og samarbejde.
Rainier-topmødet

Kapacitet til siddepladser







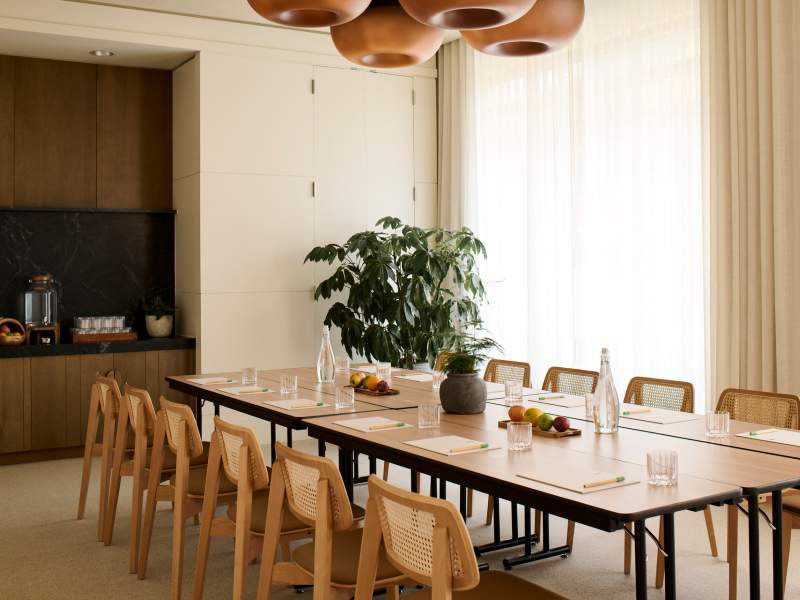
Elliott
Elliott tilbyder en intim ramme for mindre sammenkomster, bestyrelsesmøder eller breakout-sessioner. Med sin rolige atmosfære sikrer dette rum privatliv og komfort, hvilket gør det til et fremragende valg til fokuserede diskussioner og strategisk planlægning.
Elliott

Kapacitet til siddepladser







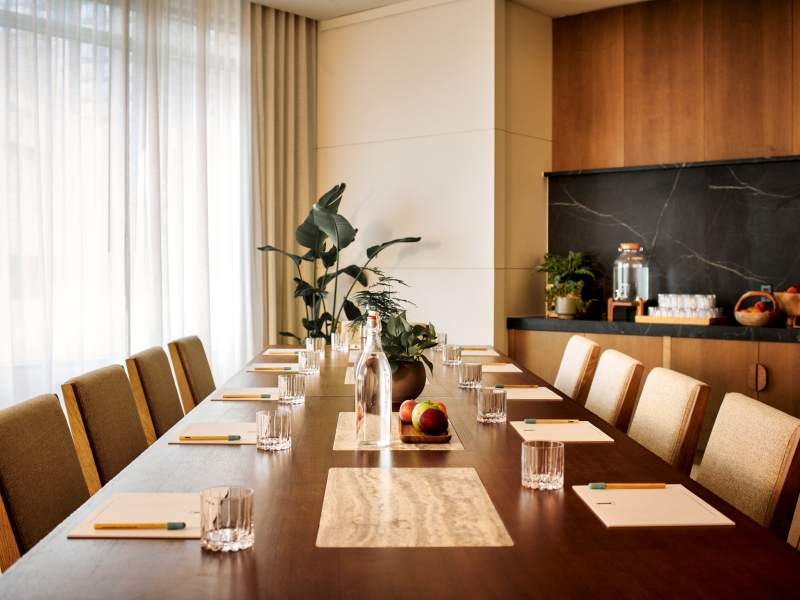
Nootka
Nootka er et gennemtænkt designet rum, der kombinerer funktionalitet med æstetisk tiltrækningskraft. Velegnet til små møder eller workshops, all omgivelser, der fremhæver naturligt lys og bæredygtigt design.
Nootka

Kapacitet til siddepladser

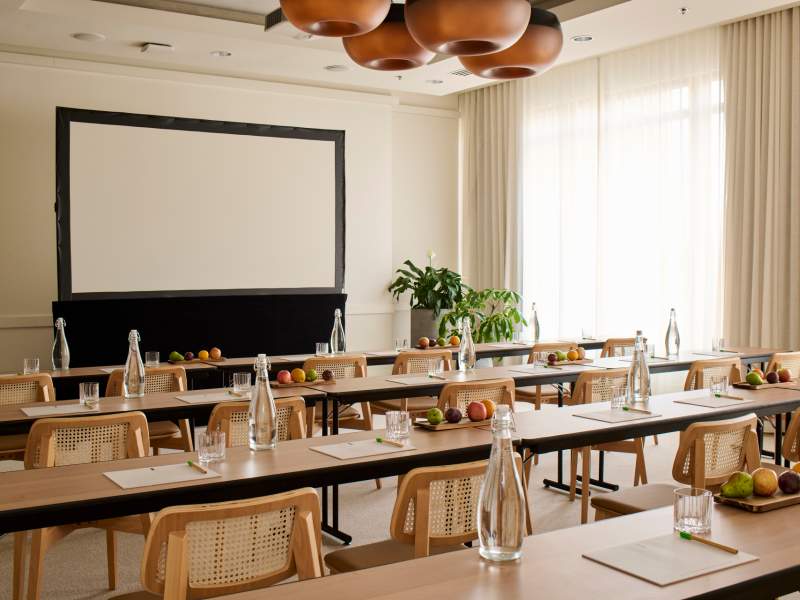
Kaskade
Cascade tilbyder et dynamisk miljø, der er skræddersyet til samarbejdsmøder og mellemstore arrangementer. Det moderne design sikrer en problemfri oplevelse, mens inddragelsen af naturlige elementer fremmer en følelse af velvære blandt deltagerne.
Kaskade

Kapacitet til siddepladser







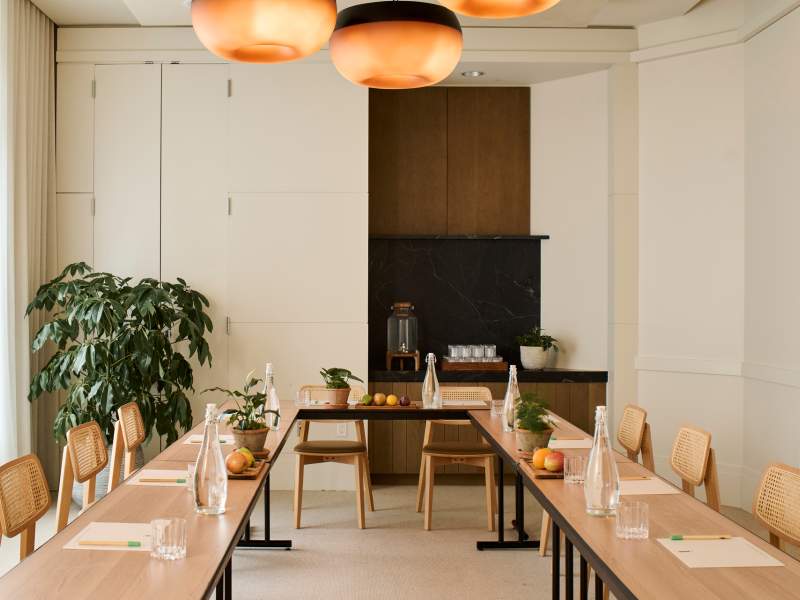
Stellers jay
Stellar's Jay er et unikt sted, der tilbyder en blanding af raffinement og komfort. Dette rum er ideelt til ledelsesmøder eller private sammenkomster og er indrettet med elegante møbler og en atmosfære, der afspejler skønheden i de naturlige omgivelser.
Stellers jay

Kapacitet til siddepladser







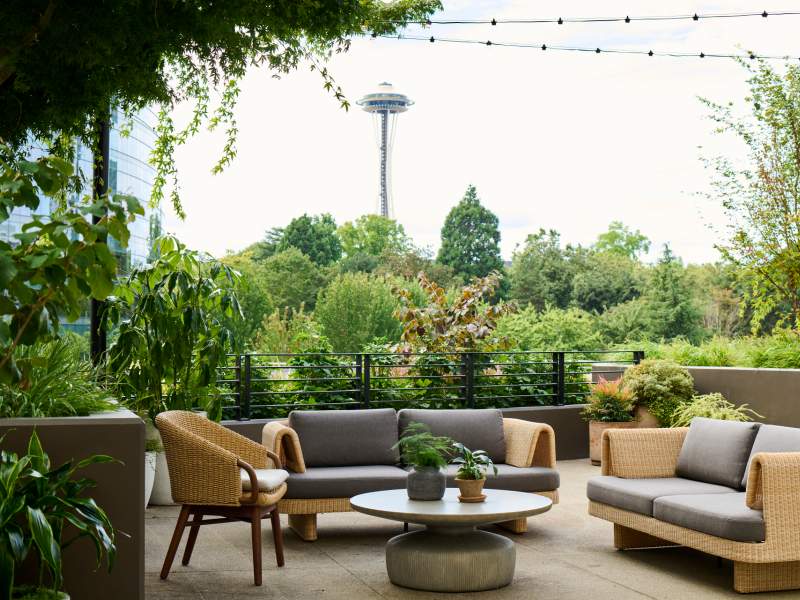
Space Needle Terrasse
The Terrace er et enestående udendørs rum med en betagende udsigt og forfriskende omgivelser under åben himmel. Det er perfekt til receptioner, netværksarrangementer eller uformelle sammenkomster og giver gæsterne mulighed for at komme i kontakt med naturen, mens de nyder den komfort og service, der er synonym med vores brand.
Space Needle Terrasse

Kapacitet til siddepladser


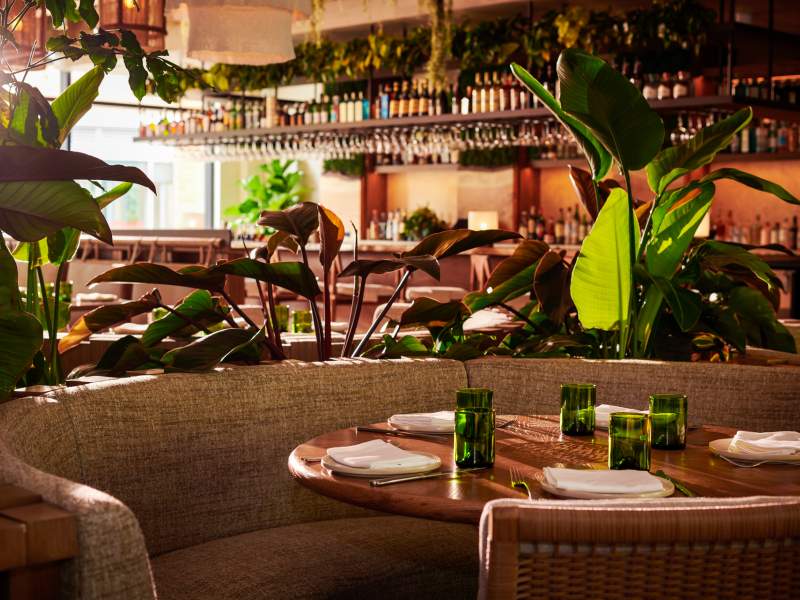
La Loba
Reserver vores signaturrestaurant, La Loba, til et eksklusivt privat arrangement med lækre retter fra jord til bord.
La Loba

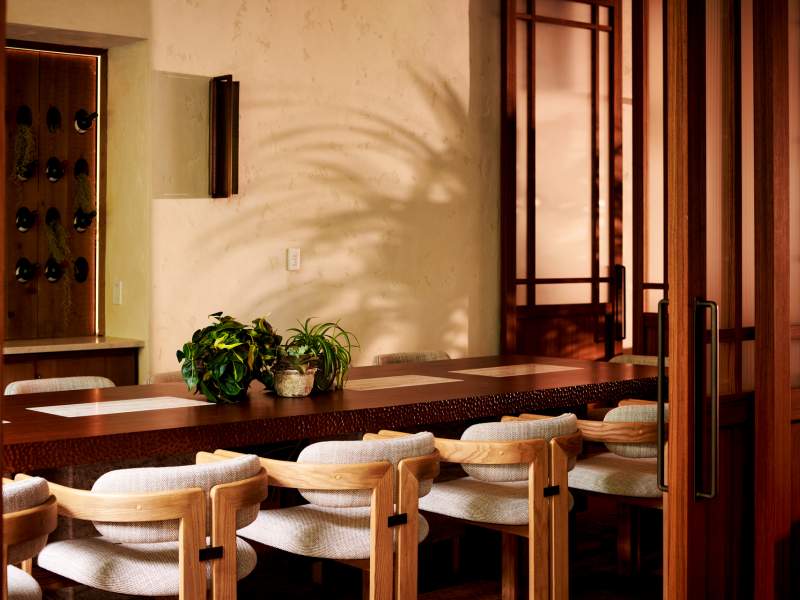
La Loba - Vintner-værelse
Til mere intime begivenheder kan vores private spisesal rumme op til 14 med kaskader af grønne planter, der skaber en virkelig elegant og unik oplevelse.
La Loba - Vintner-værelse

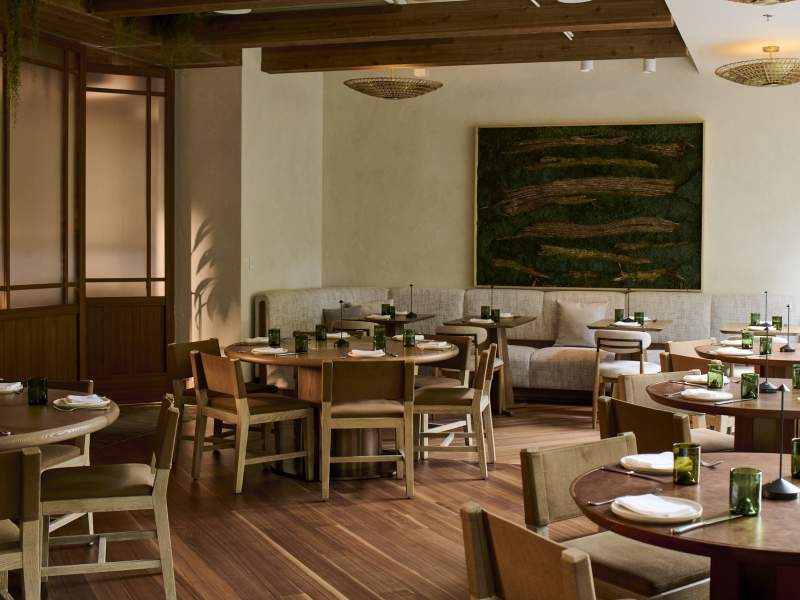
La Loba - Smaragdfarvet værelse
Til mere intime begivenheder kan vores private spisesal rumme op til 50 med kaskader af grønne planter, der skaber en virkelig elegant og unik oplevelse.
La Loba - Smaragdfarvet værelse

1 Hotel Seattle Samlingsrums kapacitet
| Rummet | Kvadratmeter | Dimensioner | Festmiddag | Halvmåne-runder | Modtagelse | Teater | Klasseværelse | U-form | Bestyrelseslokale |
|---|---|---|---|---|---|---|---|---|---|
| 1,766 | - | 88 | 55 | 119 | 119 | 78 | 48 | 54 | |
| 860 | - | 40 | 25 | 58 | 58 | 36 | 27 | 30 | |
| 906 | - | 40 | 25 | 61 | 61 | 36 | 27 | 30 | |
| 406 | - | 24 | 15 | 28 | 28 | 18 | 15 | 18 | |
| 412 | - | 24 | 15 | 28 | 28 | 18 | 15 | 18 | |
| 439 | - | - | - | - | - | - | - | 14 | |
| 669 | - | 32 | 20 | 45 | 45 | 36 | 27 | 30 | |
| 949 | - | - | - | 64 | 64 | - | - | - | |
| 3,500 | - | - | - | - | - | - | - | - | |
| 300 | - | - | - | - | - | - | - | - | |
| 772 | - | - | - | - | - | - | - | - |


