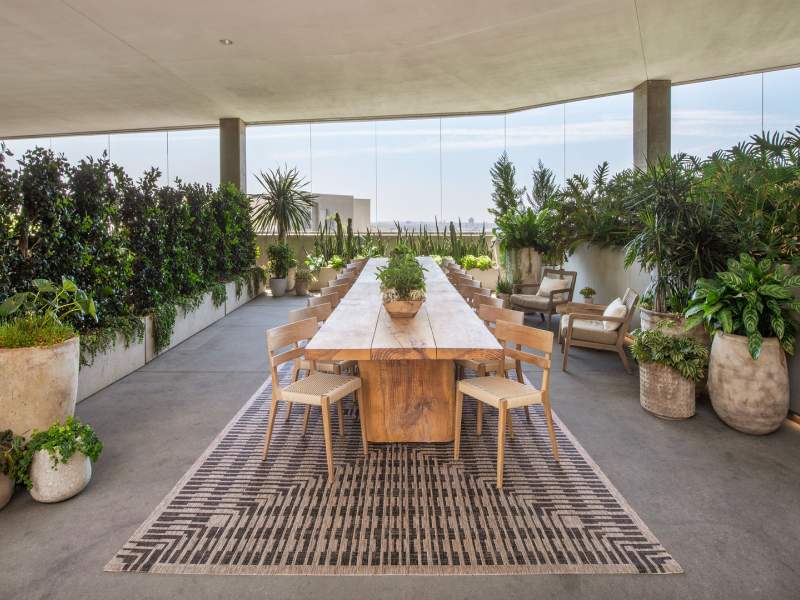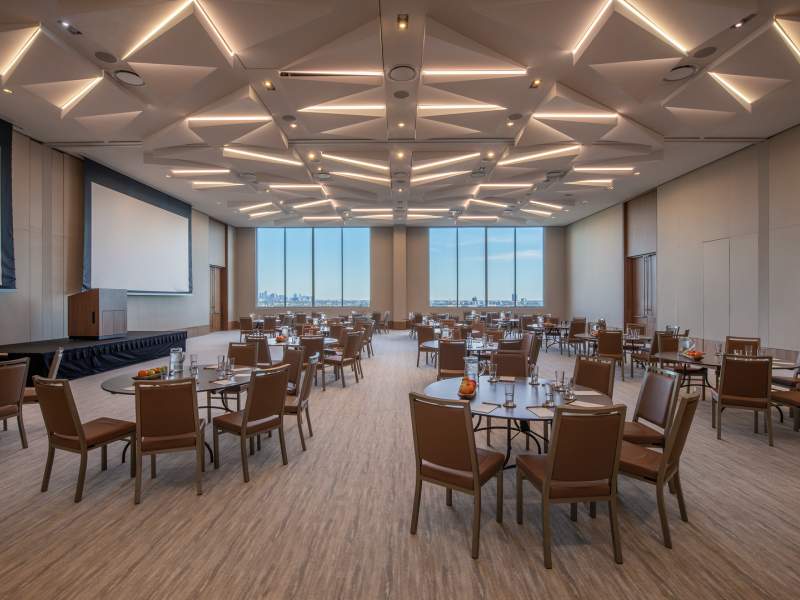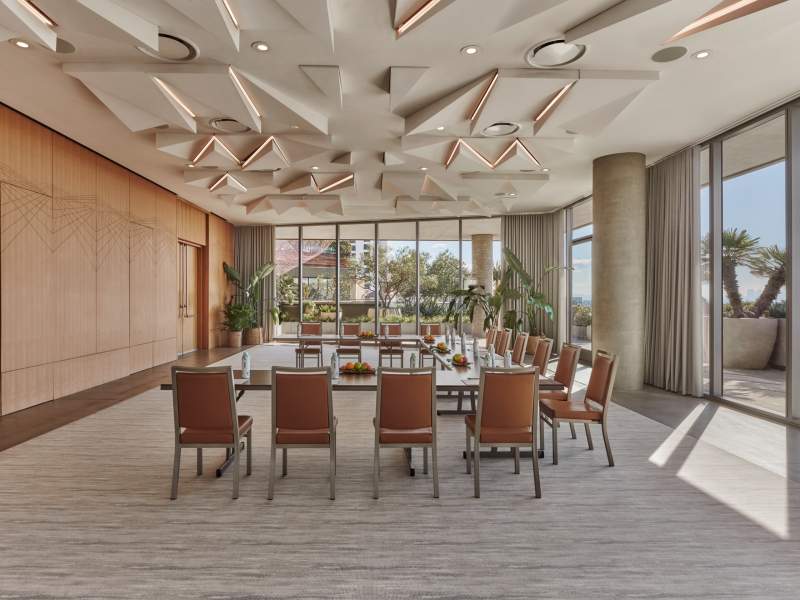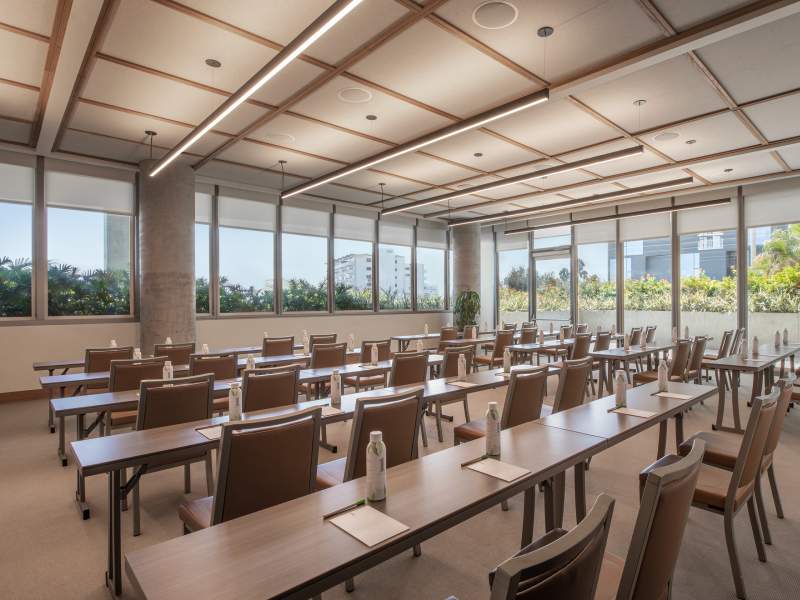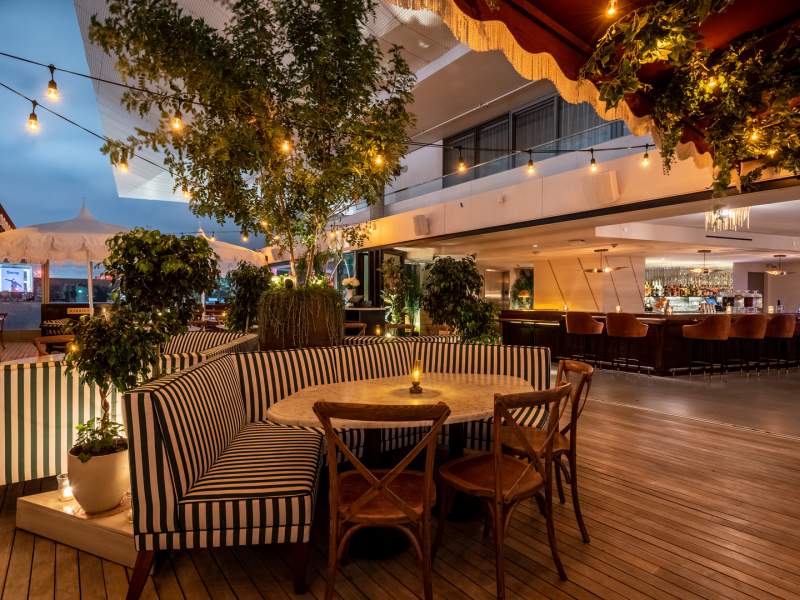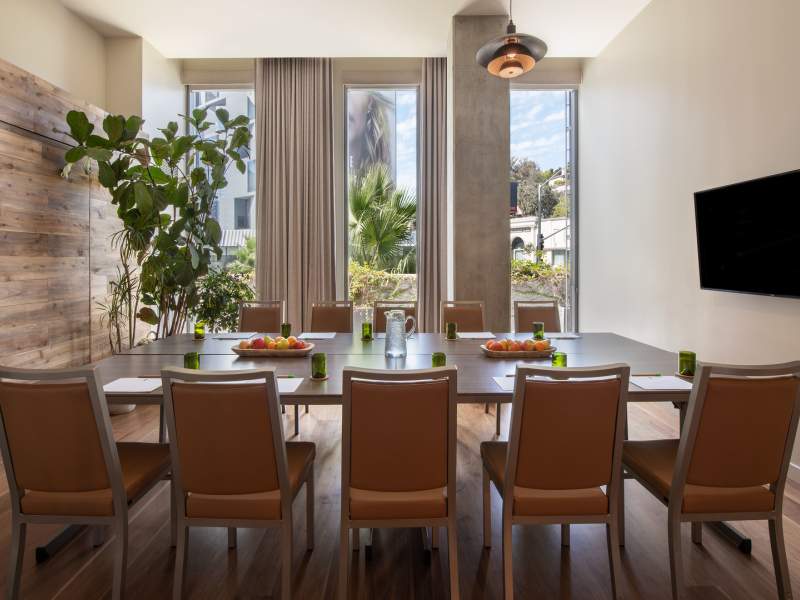
标语 432–485 平方英尺 | 最多可容纳12位宾客
会议室
召集团队、构思下一个重大创意或敲定交易——两间会议室各可容纳12位宾客。让我们协助您规划事宜,让您专注于业务发展。
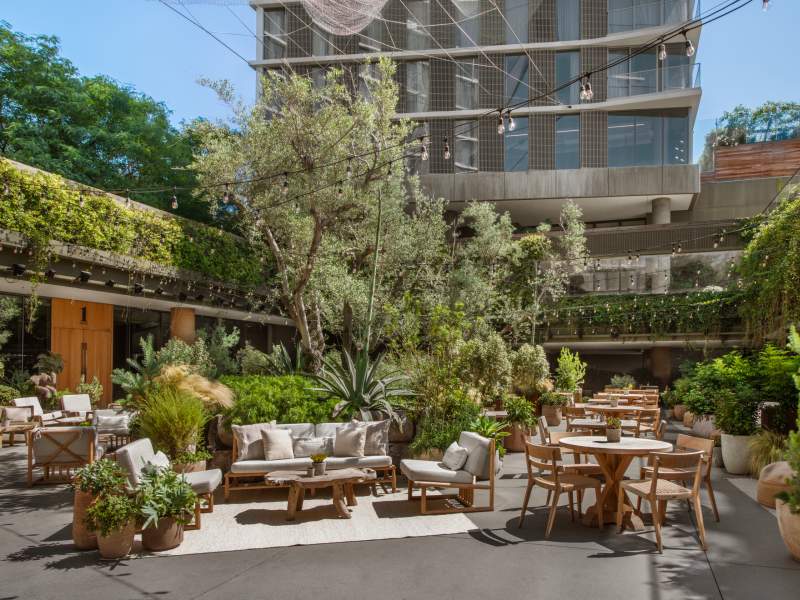
标语 5,000平方英尺 | 最多可容纳100位宾客
Juniper 花园
绿意盎然的花园是West Hollywood中心地带的一处户外静谧之所,可容纳100位宾客举办接待式活动。层叠藤蔓与盆栽植物环绕空间,而从原木花盆中茁壮生长的成熟橄榄树,则构成了令人惊叹的中心景观。
标语 2,836平方英尺 | 最多可容纳190位宾客
Harriet's Rooftop
位于韦斯特好莱坞九层之上的哈里特餐厅,坐拥洛杉矶与好莱坞山脉的180度无与伦比全景视野,更陈列着世界著名艺术家珍妮特·埃切尔曼创作的七层高"捕梦者"雕塑。从盛大的早午餐宴会,到伴着传奇南加州日落的招待会,再到星空下的晚宴,哈里特餐厅始终是您聚会的灵感之选与绝佳场所。
1 Hotel West Hollywood 容量
| 空间 | 平方英尺 | 尺寸 | 新月圆饼 | 接待处 | 剧院 | 教室 | U 型 | 董事会议室 |
|---|---|---|---|---|---|---|---|---|
| 3950 | 72' x 55' | 180 | 500 | 300 | 200 | 70 | - | |
| 1800 | 28英尺×58英尺 | - | 200 | 150 | - | 40 | - | |
| 1371 | 30英尺×43英尺-52英尺 | 42 | 150 | 110 | 60 | 38 | - | |
| 432 | - | - | - | 20 | - | - | 10 | |
| 485 | - | - | - | 20 | - | - | 14 | |
| 5000 | - | - | 299 | - | - | - | - |






