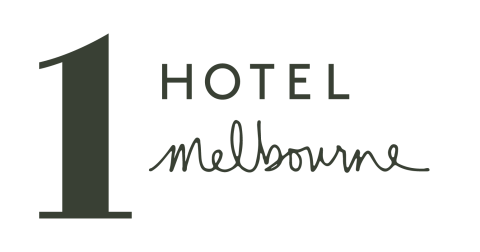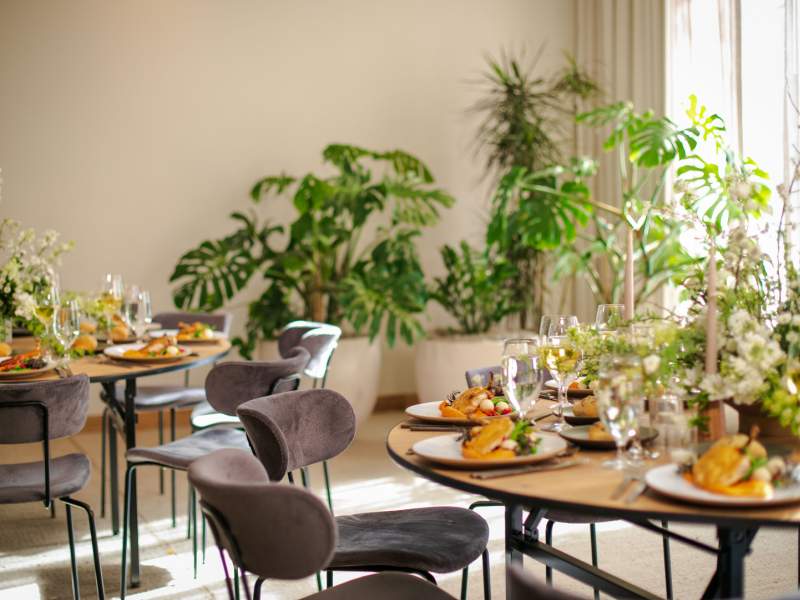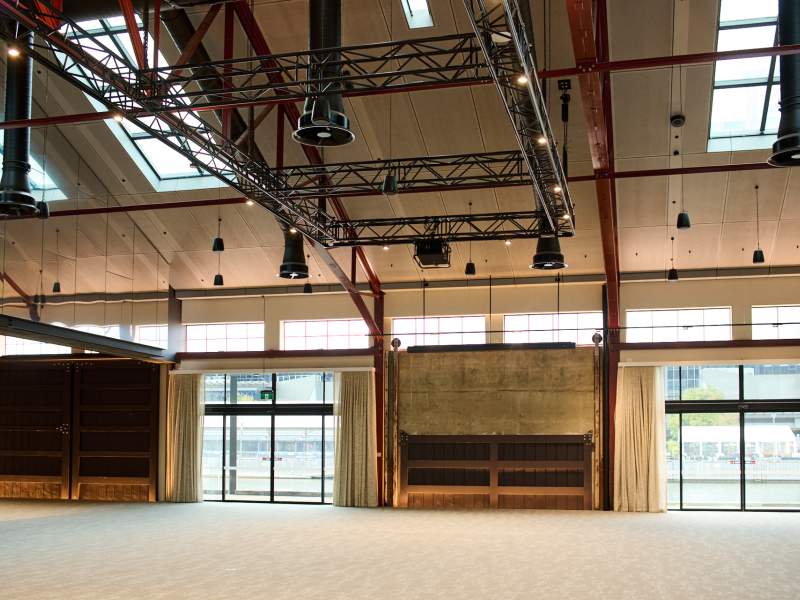
선원 볼룸
유서 깊은 상품 창고에 위치한 1,000m² 규모의 강변 행사장으로, 10m의 천장과 3면의 풍부한 자연 채광이 특징입니다. 첨단 기술, 지속 가능한 관행, 차량 직접 접근이 가능해 결혼식, 무역 박람회, 대규모 이벤트에 이상적입니다.
선원 볼룸

좌석 수





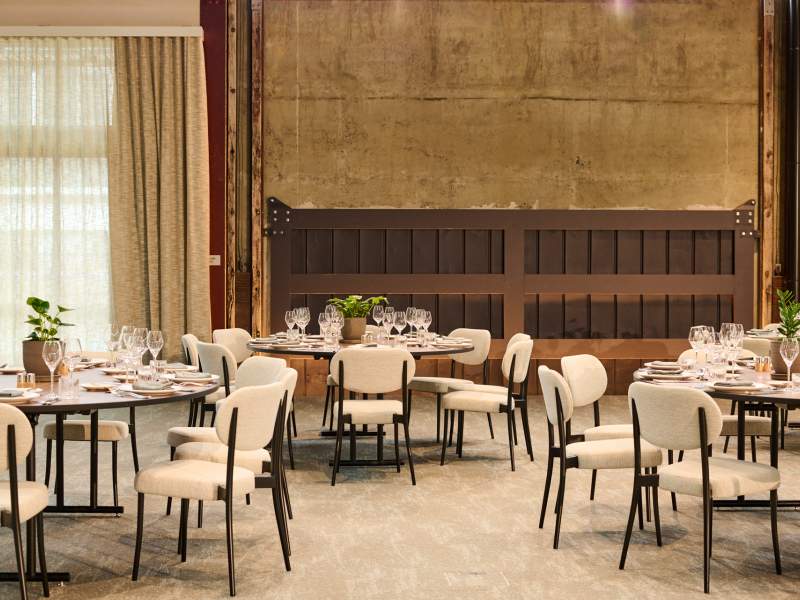
선원 상승
보다 친밀한 공간인 씨패러스 라이즈는 사교 행사나 기업 행사에 적합한 332m² 규모로 풍부한 자연 채광, 최첨단 기술, 외부와 어우러진 녹지로 영감을 불어넣을 수 있도록 설계되었습니다. 자연과 현대적인 기능이 조화를 이루고 있으며, 지속 가능한 회의 형식을 인증받았으며, 도로와 바로 연결되어 있어 원활한 설치와 돋보이는 이벤트에 이상적입니다.
선원 상승

좌석 수





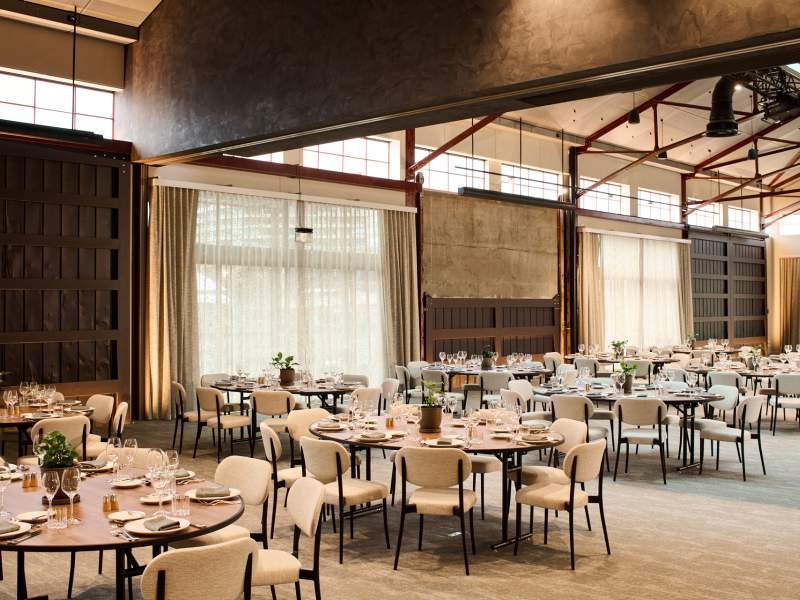
선원 세트
두 개의 이벤트 공간 중 더 큰 614m² 규모의 시페어러스 세트는 3면이 자연 채광으로 가득 차 있으며, 고요한 강이 보이는 넓은 창문, 무성한 녹지, 최첨단 기술, 지속 가능한 회의 관행을 인증받은 것이 특징입니다. 대형 차량이 바로 진입할 수 있는 도로와 연결되어 있어 인상적인 결혼식, 무역 박람회, 대규모 회의를 개최하기에 완벽한 장소입니다.
선원 세트

좌석 수





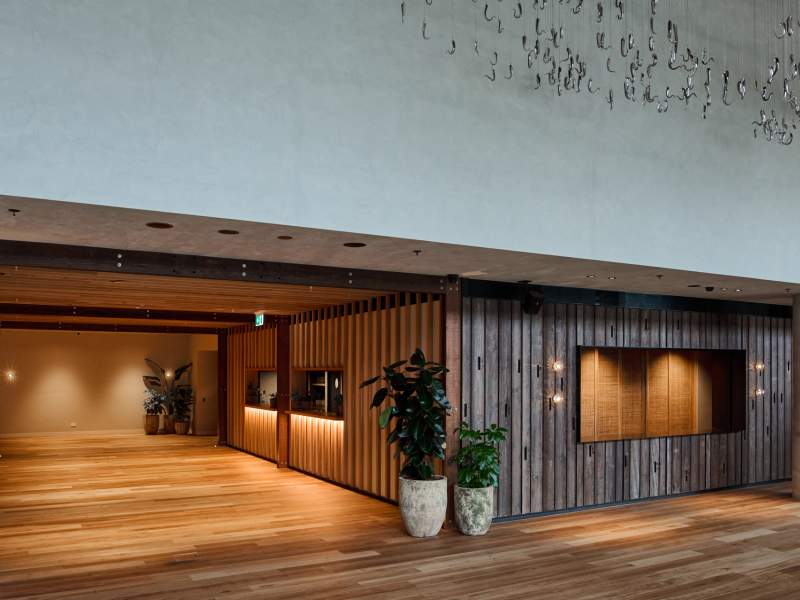
선원 사전 기능
넓은 이벤트 장소와 1층 회의실, 호텔 다이닝 및 바 공간을 매끄럽게 연결하는 분위기 있는 사전 행사 공간입니다. 자연 채광이 들어오고 싱그러운 녹음이 우거진 이 활기찬 공간은 어떤 모임에도 완벽한 분위기를 연출합니다.
선원 사전 기능


레벨 1 회의실
높은 천장과 풍부한 자연 채광이 넓고 차분한 분위기를 연출하는 굿즈 쉐드의 유서 깊은 매력 속에 자리 잡은 보기 드문 회의실입니다. 역사적인 특성과 현대적인 편의 시설이 조화를 이루는 이 회의실은 최첨단 기술, 유연한 조명, 탁 트인 강 전망을 갖추고 있어 공간 자체만큼이나 독특한 느낌을 주는 영감을 주는 모임을 위한 환경을 제공합니다.
레벨 1 회의실

좌석 수





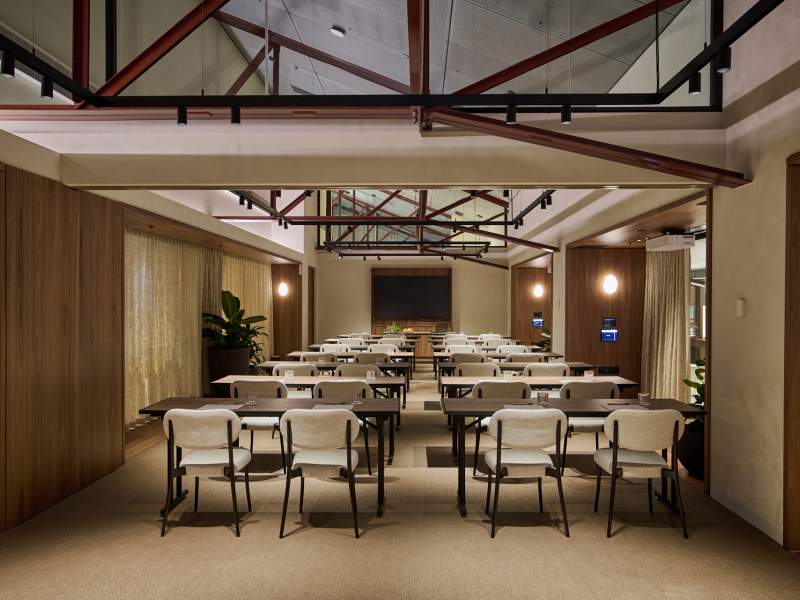
리버그래스
리버그래스는 세 개의 유연한 프라이빗 이벤트 공간 중 가장 큰 공간으로, 유서 깊은 상품 창고 내에 의식 있는 디자인과 지속 가능한 건축 양식을 수용하고 있습니다. 하늘로 치솟은 유산 트러스로 둘러싸인 이 우아한 77m² 규모의 공간은 시대를 초월한 개성과 동급 최고의 기술 및 조명이 결합된 공간입니다. 자연 채광이 들어오고 멋진 강 전망을 제공하는 리버그래스는 솔트부시와 브라켄과 매끄럽게 연결되어 163m²의 더 큰 공간을 만들 수 있어 어떤 행사에도 세련되고 친환경적인 분위기를 연출할 수 있습니다.
리버그래스

좌석 수







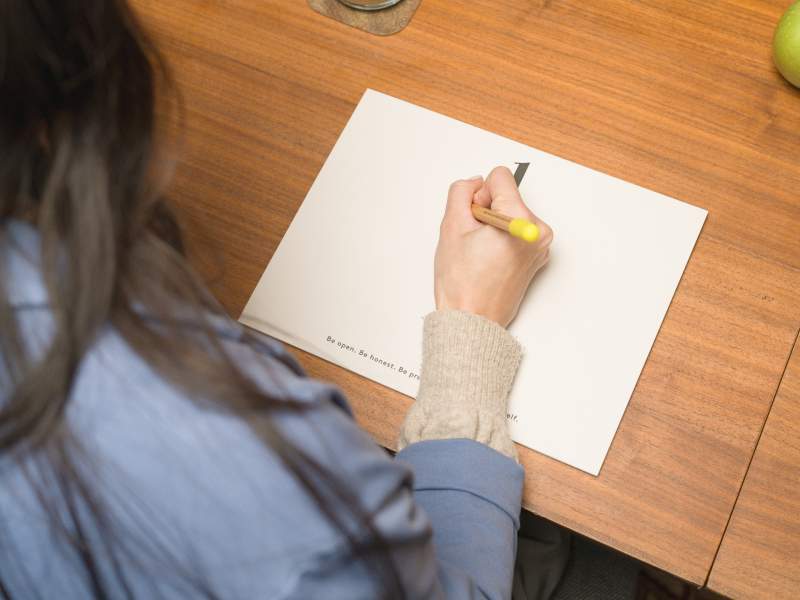
솔트부시
솔트부시는 세 개의 연결 가능한 프라이빗 이벤트 공간 중 가장 친밀한 공간으로, 헤리티지 굿즈 셰드 내에 현대적인 디자인과 지속 가능한 건축 양식을 구현하고 있습니다. 40m²의 세련된 이 공간은 우뚝 솟은 유산 트러스와 최첨단 기술이 적용된 조명으로 자연 채광과 강 전망을 완벽하게 통합하는 역동적인 분위기를 연출합니다. 영감을 주기 위해 디자인된 솔트부시는 리버그래스 및 브라켄과 결합하여 유산의 우아함과 현대적인 기능성이 조화를 이루는 163m²의 다용도 공간으로 확장할 수 있습니다.
솔트부시

좌석 수







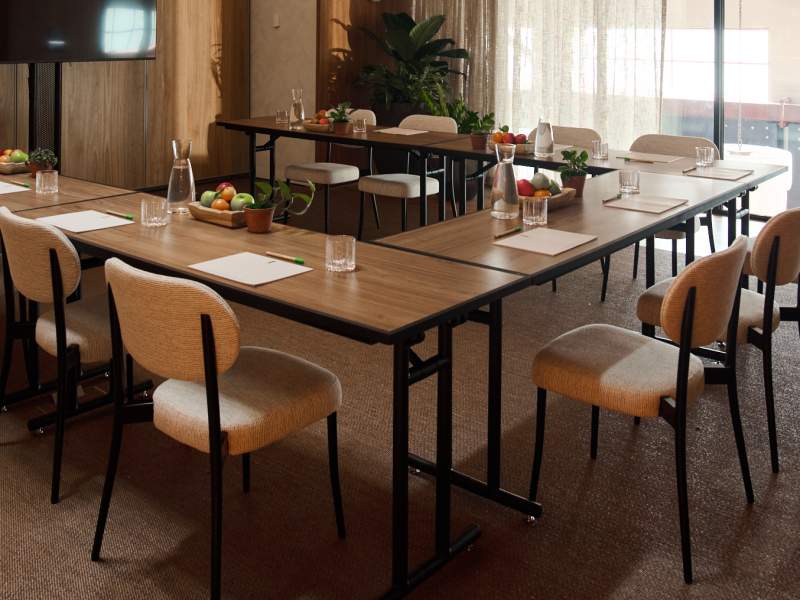
고사리
브라켄은 세 개의 연결 가능한 프라이빗 이벤트 공간 중 중간 크기의 룸으로, 유산인 굿즈 창고에 현대적인 디자인과 지속 가능한 건축 양식을 결합한 공간입니다. 46m²에 달하는 Bracken은 인상적인 유산 트러스로 둘러싸여 있으며 첨단 기술과 유연한 조명을 갖추고 있어 자연 채광과 강 전망이 가득한 다목적 분위기를 연출합니다. 어떤 행사에도 품격을 더할 수 있도록 설계된 브라켄은 솔트부시 및 리버그래스와 매끄럽게 연결되어 역사적인 매력과 현대적인 세련미가 어우러진 163m²의 넓은 공간으로 확장할 수 있습니다.
고사리

좌석 수







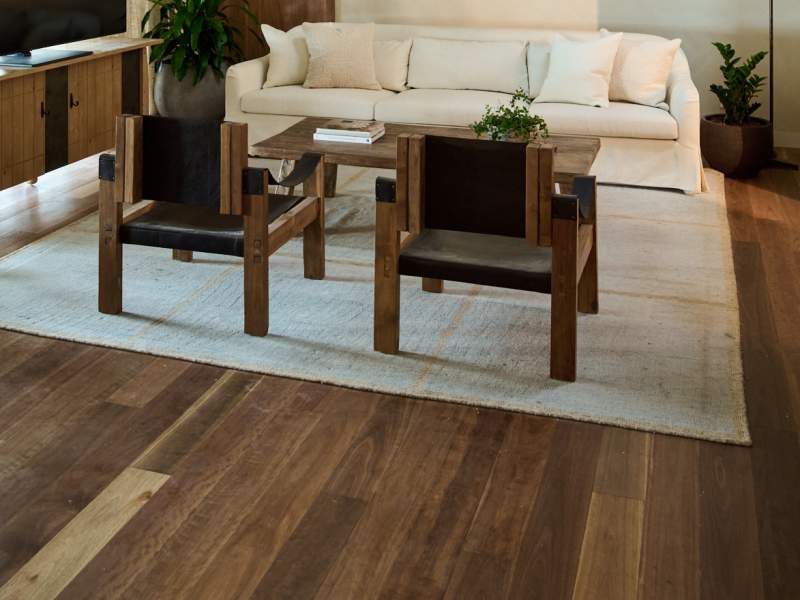
릴리 필리 라운지
릴리 필리는 연사, VIP 게스트 또는 웨딩 파티가 휴식, 준비 또는 축하할 수 있도록 설계된 자연에서 영감을 받은 모던한 라운지입니다. 자연 채광이 들어오는 현대적인 소파와 안락의자, 전용 화장실과 미니바를 갖춘 이 고요한 공간은 메인 이벤트의 분주함에서 벗어나 사적인 시간을 보낼 수 있는 스타일리시하고 집과 같은 분위기를 제공합니다.
릴리 필리 라운지

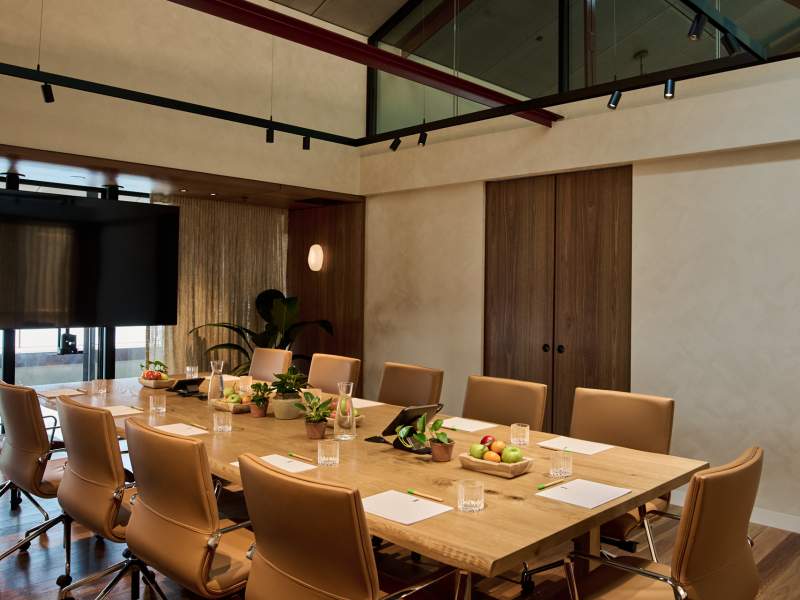
페이퍼바크 보드룸
페이퍼바크 보드룸은 웅장한 호주의 유칼립투스 나무에서 영감을 받아 최대 10명까지 수용할 수 있는 세련되고 현대적인 분위기의 회의실입니다. 넉넉한 목재 보드룸 테이블과 모던하고 인체공학적인 의자가 조화를 이루는 이 공간은 무성한 자연 식물, 풍부한 자연 채광, 고요한 강 전망으로 더욱 아름답게 꾸며져 있습니다. 최첨단 기술을 갖추고 릴리 필리 라운지와 바로 연결되는 페이퍼바크 보드룸은 자연과 고도의 기능성이 완벽하게 어우러져 수준 높은 회의 경험을 선사합니다.
페이퍼바크 보드룸

좌석 수

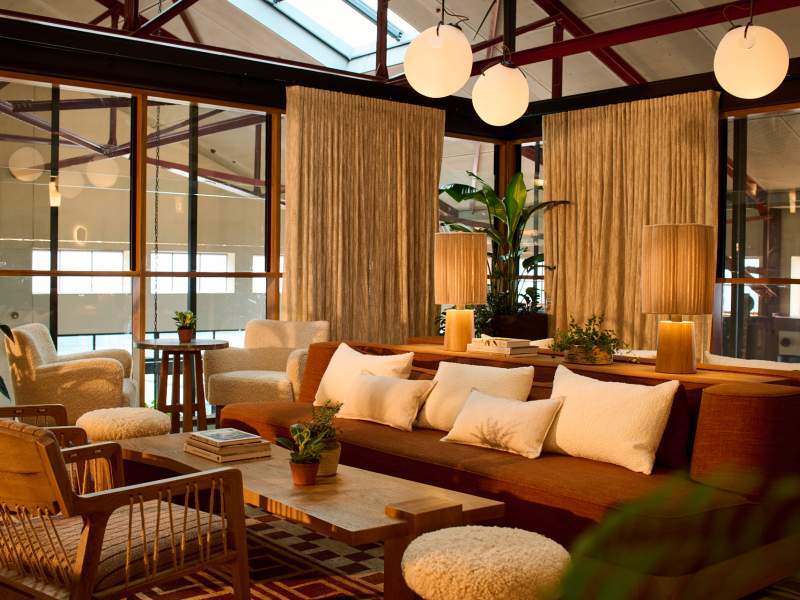
Upstairs 라운지
호텔 1층에는 공원과 강이 보이는 전용 유리 바가 있어 평온함과 스타일이 어우러진 세련된 오아시스를 연출합니다. 이곳에서는 품질과 환경에 대한 헌신을 바탕으로 엄선된 현지산 유기농 지속 가능한 칵테일, 와인, 맥주, 에일 등 다양한 종류의 칵테일을 즐기실 수 있습니다. 빅토리아의 농산물을 기념하는 현지 장인과 포도밭에서 생산한 최고급 음료 메뉴를 선보입니다. 현지에서 조달한 프리미엄 식재료로 만든 장인의 손길이 담긴 다양한 음식을 맛보세요. 이곳은 단순한 바가 아니라 인생의 고급스러운 것을 즐기는 사람들을 위한 친밀하고 세련된 안식처입니다.
Upstairs 라운지

좌석 수

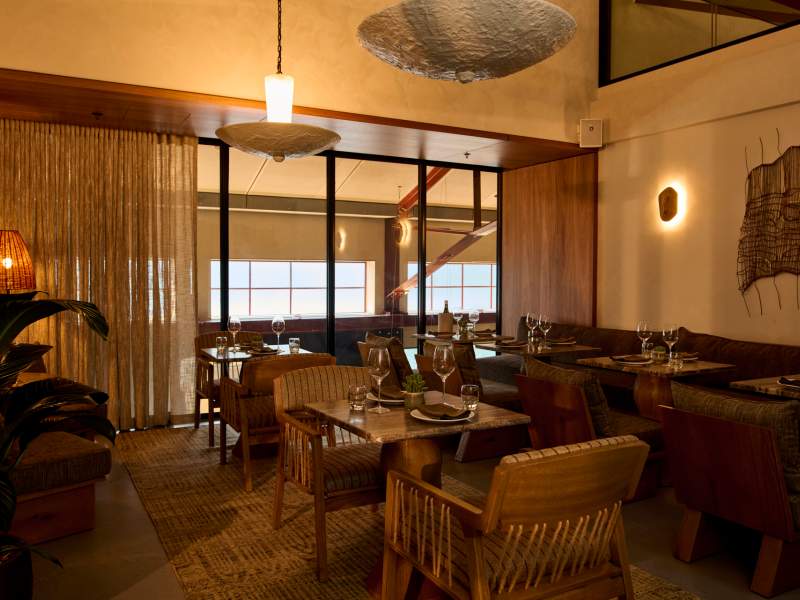
Upstairs 프라이빗 소셜 공간
더욱 특별한 경험을 원하시는 분들을 위해 1층 바에 조용히 자리한 프라이빗 이너 바에서는 일반인 출입이 통제된 친밀한 분위기를 제공합니다. 이 한적한 공간은 프라이빗한 모임, VIP 이벤트 또는 조용한 호화로운 시간을 즐기기에 완벽한 장소입니다.
Upstairs 프라이빗 소셜 공간

1 Hotel Melbourne 모임 공간 수용 인원
| 공간 | 치수 | 평방 미터 | 초승달 라운드 | 리셉션 | U자형 | 회의실 |
|---|---|---|---|---|---|---|
| 23.5 X 42.8 M | 1000 | 520 | 940 | - | - | |
| 23.5 X17.5 M | 332 | 200 | 259 | - | - | |
| 23.5 X 25.3 M | 614 | 280 | 576 | - | - | |
| 72 X 5 M | 385 | - | - | - | - | |
| 24.5 X 7 M | 163 | 88 | 128 | - | - | |
| 11.5 X 7 M | 77 | 40 | 64 | 32 | 32 | |
| 5.6 X 7 M | 40 | 24 | 32 | 16 | 16 | |
| 6 X 7 M | 46 | 24 | 32 | 16 | 16 | |
| 6.6 X 7 M | 39 | - | - | - | - | |
| 5.6 X 7 M | 35 | - | - | - | 10 | |
| 12.6 X 9.3 M | 117 | - | - | - | 10 | |
| 5.6 X 5.1 M | 29 | - | - | - | - |


