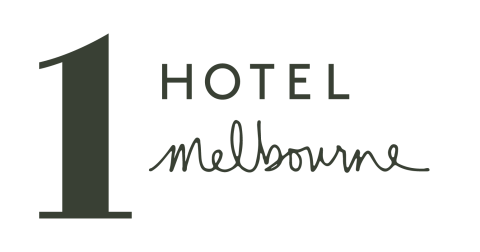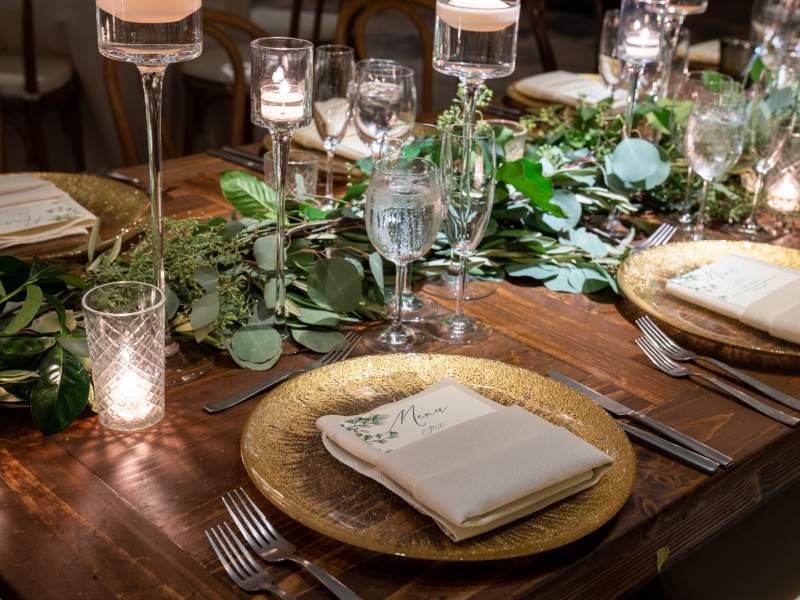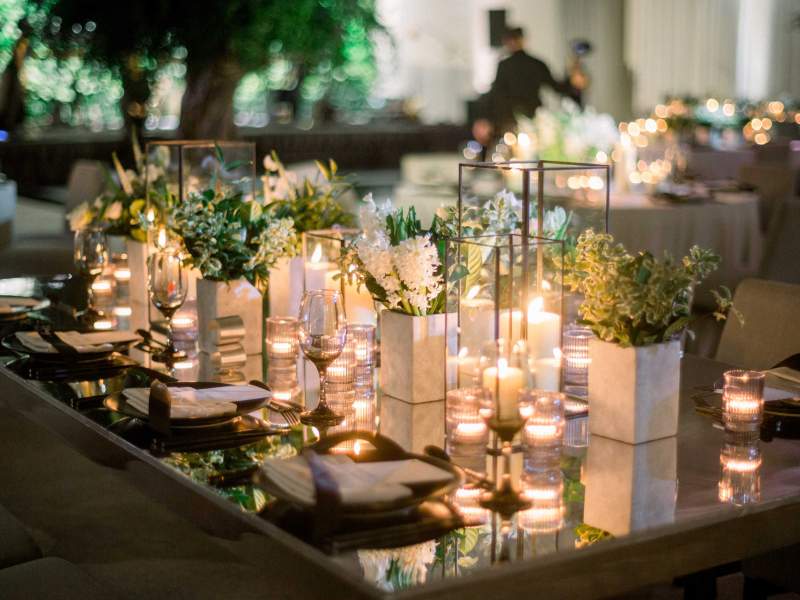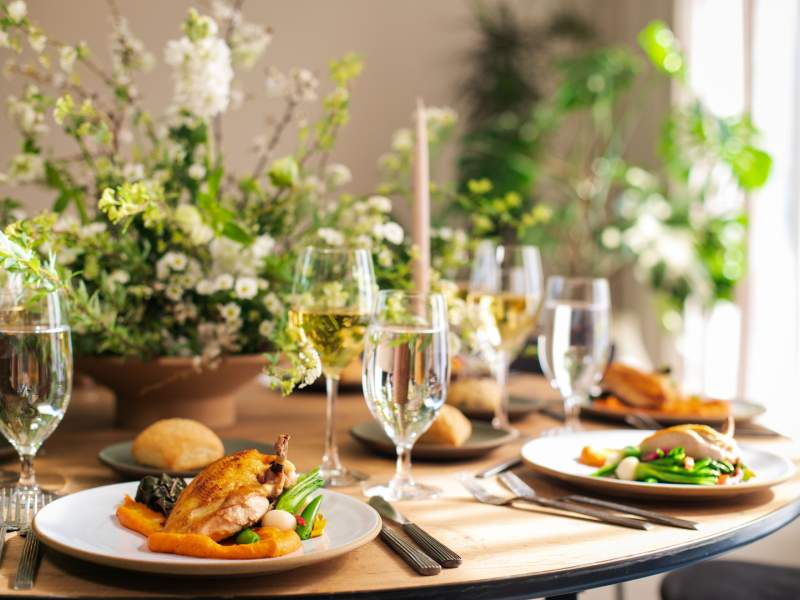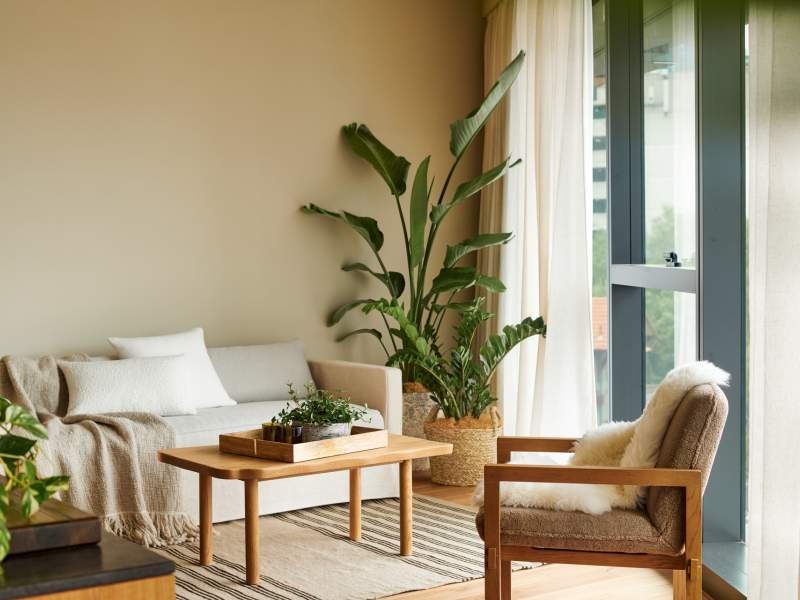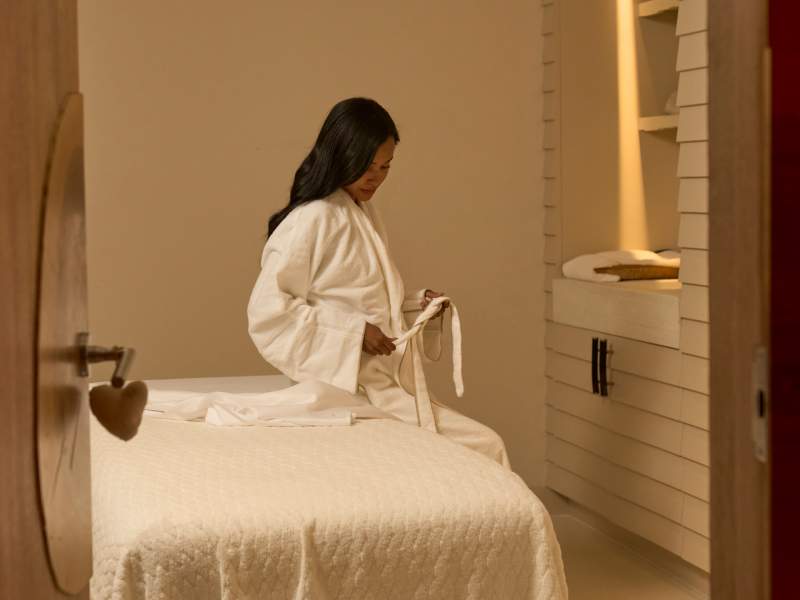どんな場面にも対応できる空間
当ホテルの垂涎の的である1階のイベントスペースは、川を見下ろし、自然光が降り注ぎます。どのスペースも緑豊かなインテリアが特徴的で、ビクトリア地方に自生する植物にちなんだ名前が付けられています。最先端のサウンドシステムやダイナミックな照明など、最先端のテクノロジーを駆使した空間です。オーダーメイドのメニューでは、特別なお食事とお飲み物のパッケージをご用意し、どのイベントでもお客様のご要望に沿った洗練された体験をお約束します。
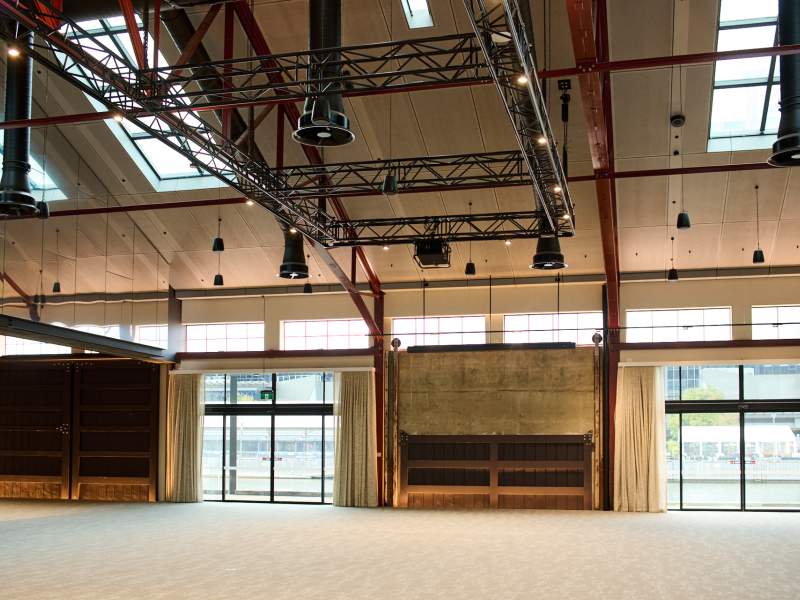
シーフェアラーズ・ボールルーム
10メートルの天井と3面からの豊かな自然光が特徴です。先端技術、持続可能な取り組み、車での直接アクセスが可能で、結婚式、展示会、大規模イベントに最適です。
シーフェアラーズ・ボールルーム

座席数





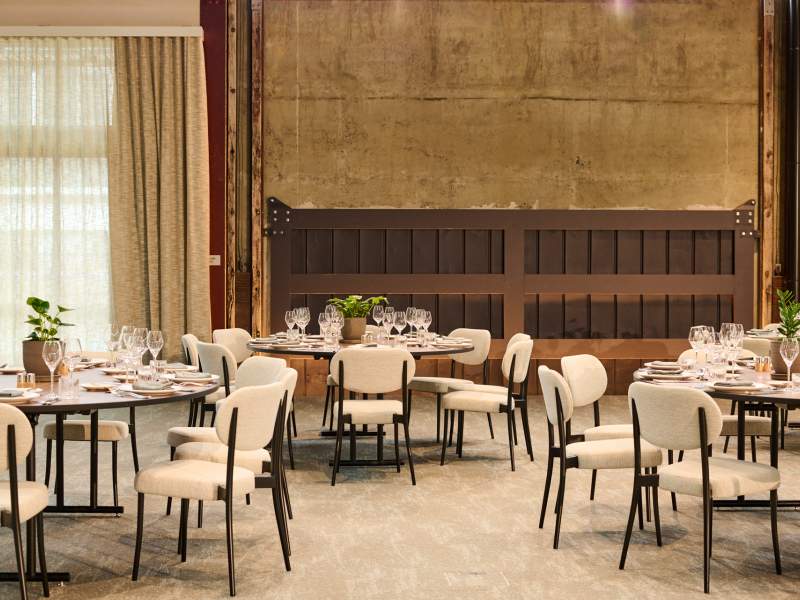
船員の台頭
より親密なスペースであるシーフェアラーズ・ライズは、社交イベントや企業イベントに最適な332m²の広さを誇り、豊富な自然光、最先端のテクノロジー、外を取り込んだ緑豊かな空間がインスピレーションを与えます。サステイナビリティ認証を受けたミーティング・フォーマットなど、自然と現代的な機能性が融合しています。道路から直接アクセスできるので、シームレスなセットアップや目立つイベントに最適です。
船員の台頭

座席数





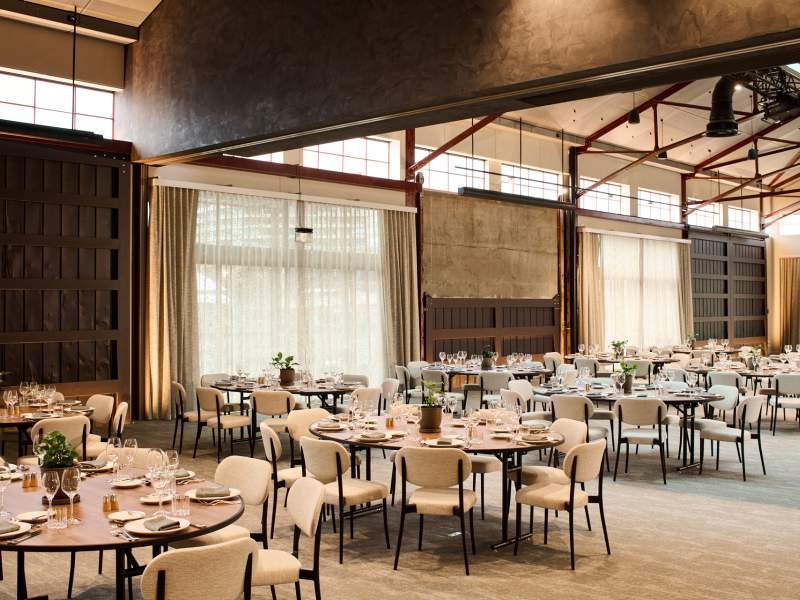
船員セット
2つあるイベントスペースのうち、614m²の広さを誇るシーファーラーズ・セットは、3方向から自然光が降り注ぎ、広々とした窓からは穏やかな川の流れが眺められ、緑が生い茂り、最先端のテクノロジーが導入され、持続可能なミーティング手法として認定されています。大型車も直接乗り入れることができ、インパクトのある結婚式や展示会、大規模なミーティングに最適です。
船員セット

座席数





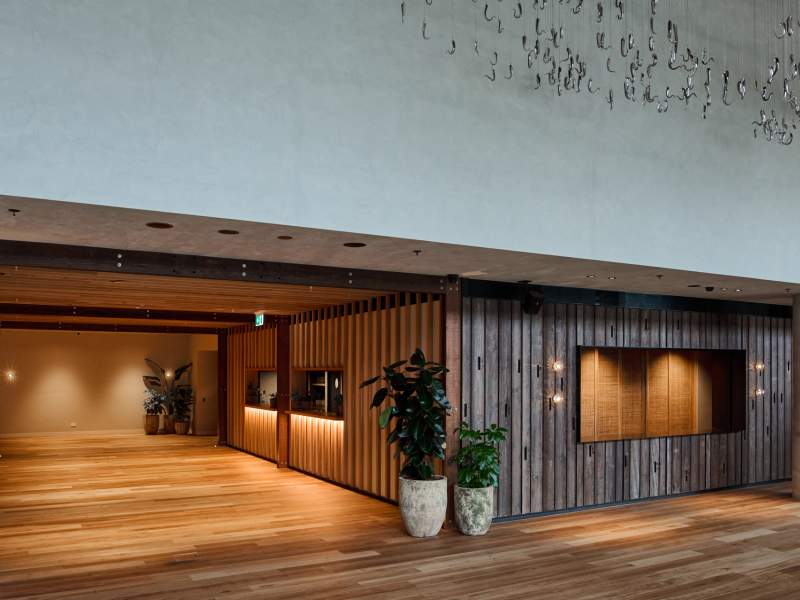
船員プレファンクション
広々としたイベント会場と1階のミーティングルーム、ホテルのダイニング&バーエリアをシームレスにつなぐ、趣のあるプレイベントエリア。自然光が降り注ぎ、緑が生い茂る活気あふれる空間は、どのようなお集まりにも最適です。
船員プレファンクション


レベル1会議室
伝統的な趣のあるGoods Shedの中にある珍しいミーティングルームのスイート。歴史的な風格と現代的な利便性を融合させたこれらのミーティングルームは、最新鋭のテクノロジー、フレキシブルな照明、川沿いの眺望を備え、スペースそのものと同じようにユニークな雰囲気の集いのための刺激的な舞台を提供します。
レベル1会議室

座席数





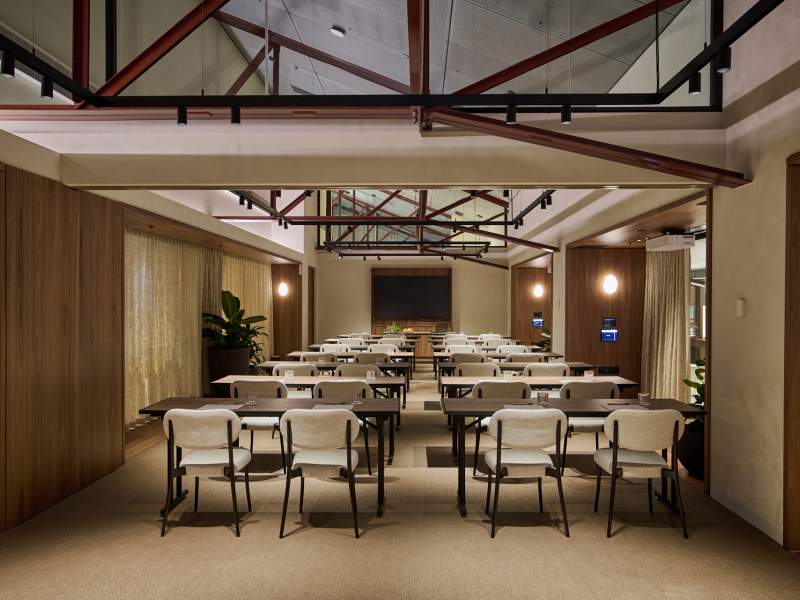
リバーグラス
リバーグラスは、3つあるフレキシブルなプライベート・イベント・スペースの中で最も大きなスペースで、歴史的なグッズシェッド(Goods Shed)内に、意識的なデザインと持続可能な建築を取り入れています。伝統的なトラスに囲まれた77m²のエレガントな空間は、時代を超越した個性とクラス最高のテクノロジーと照明が融合しています。自然光が降り注ぎ、美しい川の眺めを楽しめるリバーグラスは、ソルトブッシュ、ブラッケンとシームレスに連結して163m²の大きなスペースにすることもでき、あらゆる機会に洗練されたエコフレンドリーな空間を提供します。
リバーグラス

座席数







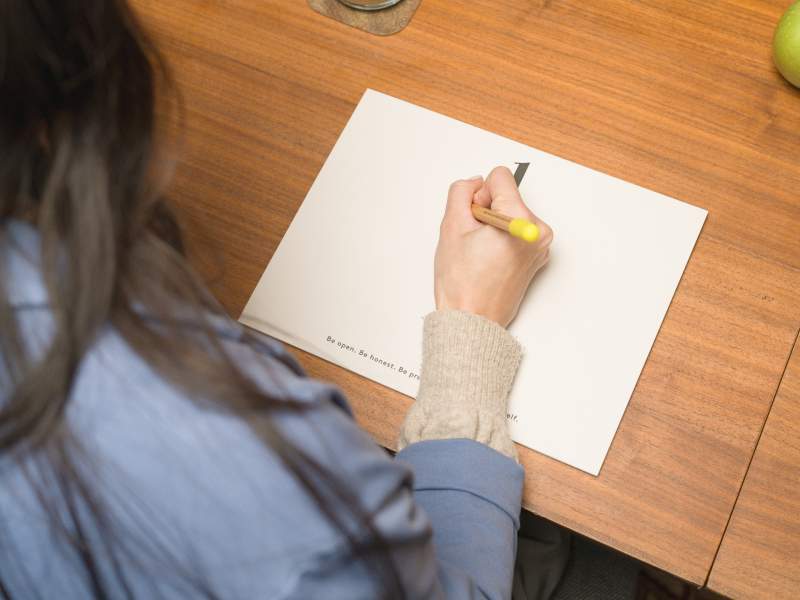
ソルトブッシュ
ソルトブッシュは、連結可能な3つのプライベート・イベント・スペースの中で最もくつろげるスペースで、コンテンポラリーなデザインとサステイナブルな建築を、伝統的なグッズシェッド(Goods Shed)の中で体現しています。この洗練された40m²の部屋は、高くそびえ立つ伝統的なトラスと、適応可能な照明を備えた最先端技術が特徴で、自然光と川の景色がシームレスに融合したダイナミックな空間を作り出しています。インスピレーションを与えるようにデザインされたソルトブッシュは、リバーグラス、ブラッケンと組み合わせることができ、伝統的なエレガンスと現代的な機能性をバランスさせた163m²の多目的スペースに拡張できます。
ソルトブッシュ

座席数







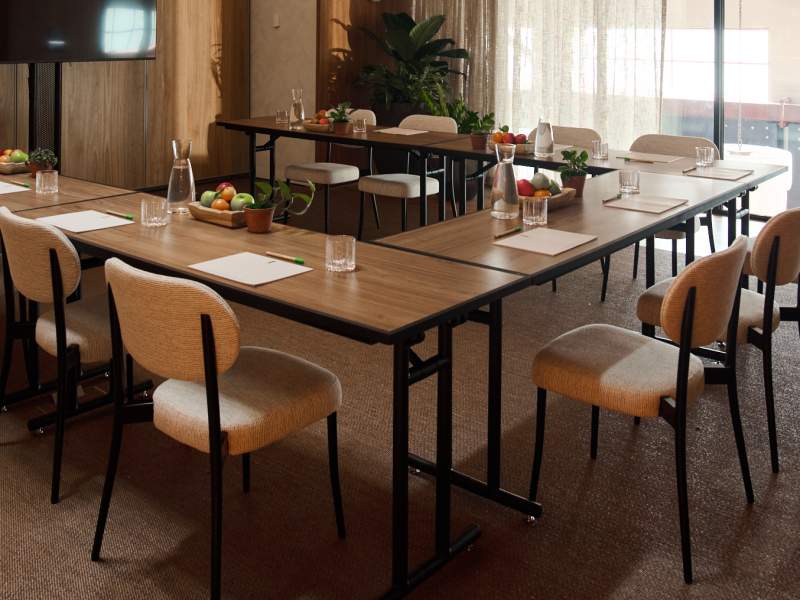
ブラッケン
ブラッケンは、連結可能な3つのプライベート・イベント・スペースの中間に位置し、伝統的なグッズシェッド(Goods Shed)に現代的なデザインと持続可能な建築が融合しています。広さ46m²のブラッケンは、印象的な伝統的なトラスに縁取られ、先進的なテクノロジーとフレキシブルな照明を備え、自然光と川の景色が溢れる多目的な雰囲気を作り出します。どんなイベントも格上げするように設計されたブラッケンは、ソルトブッシュ、リバーグラスとシームレスに接続でき、歴史的な魅力と現代的な洗練さを兼ね備えた163m²の広々としたエリアに広がります。
ブラッケン

座席数







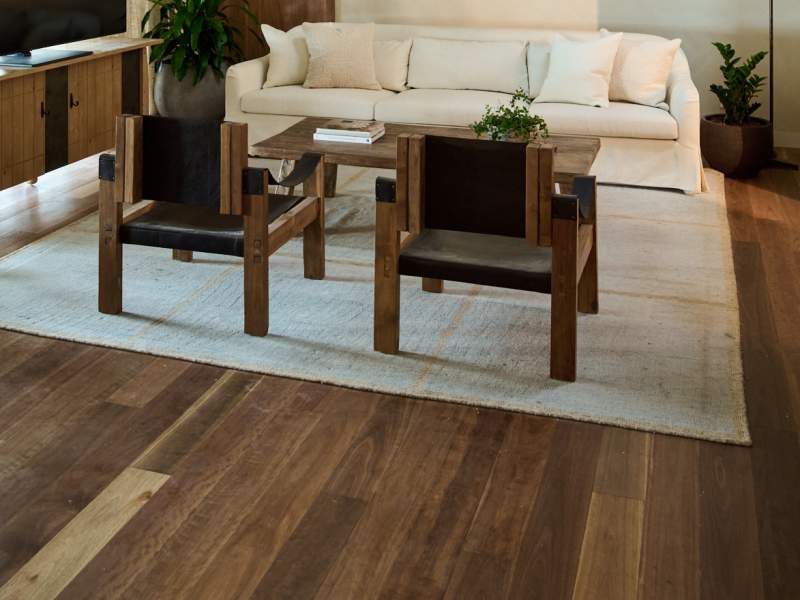
リリー・ピリー・ラウンジ
リリー・ピリーは、講演者、VIPゲスト、ウェディング・パーティーがリラックス、準備、お祝いをするためにデザインされた、モダンで自然にインスパイアされたラウンジです。コンテンポラリーなソファとアームチェアが置かれ、自然光が降り注ぎ、専用トイレとミニバーが完備されたこの落ち着いた空間は、メインイベントの喧騒から離れ、スタイリッシュで家庭的な雰囲気の中でプライベートなひとときをお過ごしいただけます。
リリ・ピリー・ラウンジ

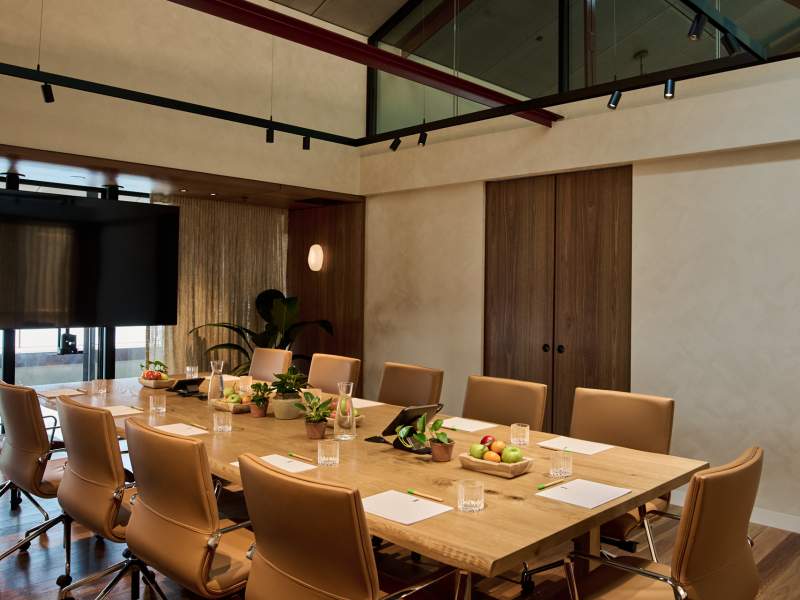
ペーパーバーク・ボードルーム
ペーパーバーク・ボードルームは、オーストラリアの雄大なユーカリの木からインスピレーションを得た、洗練されたコンテンポラリーな空間で、最大10名様までのミーティングにご利用いただけます。ゆったりとした木製のボードルームテーブルと人間工学に基づいたモダンなチェアを備え、緑豊かな植栽、豊かな自然光、穏やかな川の眺めが空間をより一層引き立てます。最先端のテクノロジーを備え、リリーピリーラウンジに直接アクセスできるペーパーバークVIPルームは、自然と高い機能性をシームレスに融合させ、ワンランク上のミーティング体験をお届けします。
ペーパーバーク・ボードルーム

座席数

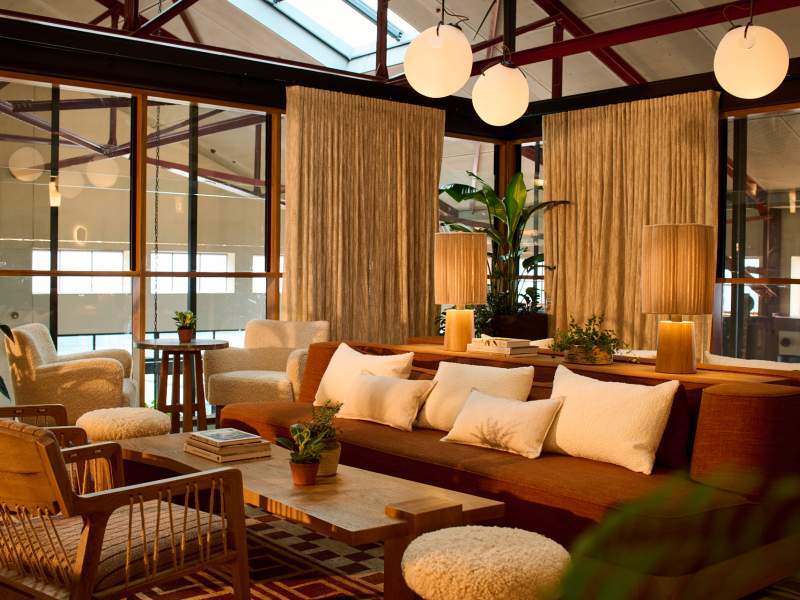
Upstairs ラウンジ
当ホテルの1階には、公園と川の眺めをお楽しみいただけるガラス張りのバーがあり、静かでスタイリッシュな洗練されたオアシスを演出しています。ここでは、地元産のオーガニックでサステナブルなカクテル、ワイン、ビール、エールを厳選し、品質と環境にこだわってお作りしています。ドリンク・メニューには、地元の職人やブドウ園から取り寄せたビクトリア州の特産品を使った極上の逸品が並びます。地元産の高級食材を使った、職人技が光る一口料理もご用意しています。ここは単なるバーではなく、人生の上質なものを愛する人々のための、親密で洗練されたサンクチュアリなのです。
Upstairs ラウンジ

座席数

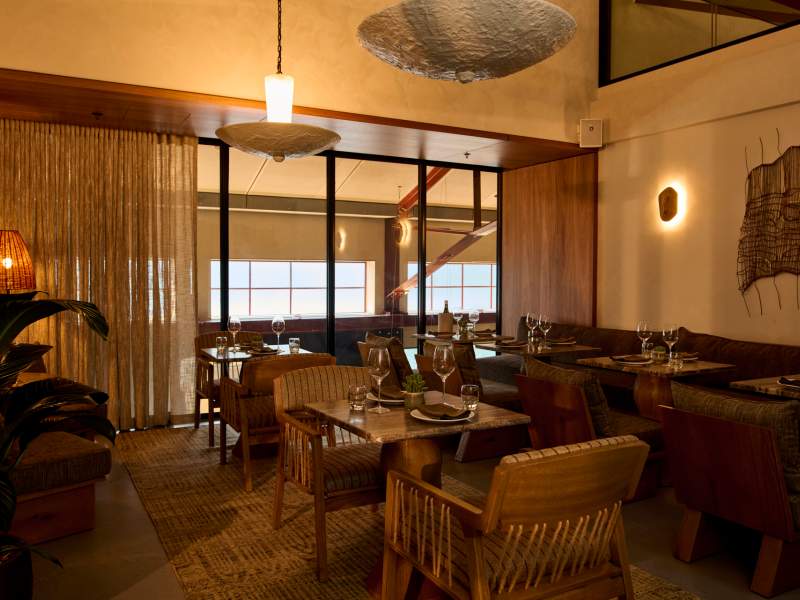
Upstairs プライベート・ソーシャル・スペース
さらに特別な体験をお求めのお客様には、1階バーの奥にひっそりと佇むプライベート・インナー・バーをご用意しております。この隠れ家的な空間は、プライベートな集まりやVIPイベント、または単に静かな贅沢のひとときを満喫するのに最適です。
Upstairs プライベート・ソーシャル・スペース

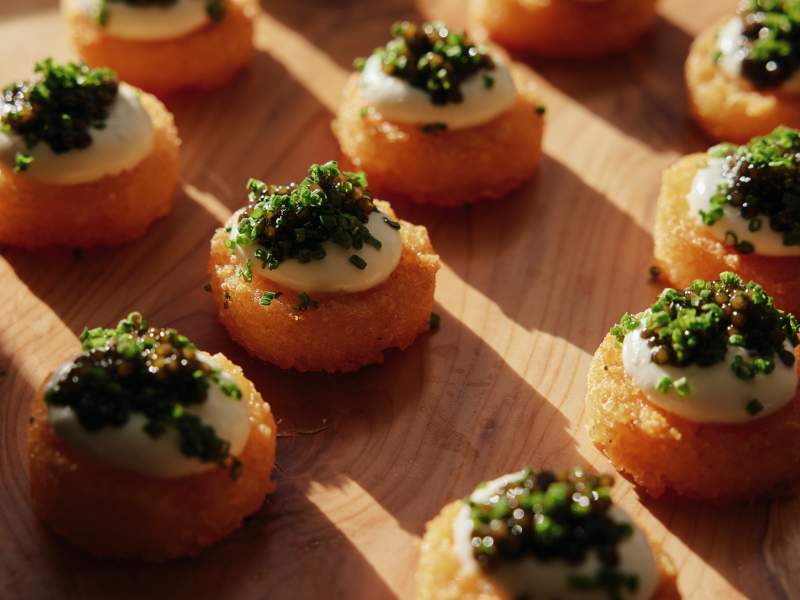
ケータリング
当店の料理は自然を芸術的に称えるもので、持続可能性と地元産の食材が一体となり、臨場感あふれる食体験をお届けします。どの料理も、新鮮な食材と大胆で郷土色豊かな味を際立たせるよう考え抜かれており、驚きと喜びの食の旅をお届けします。一口食べるごとに、ゲストはサステナブル・ダイニングの新たな視点に誘われることでしょう。そこでは、イノベーションとオーセンティシティが融合し、皿の上のすべての要素が、その土地の物語を語るのです。
プライベートダイニング
都会の中心を流れる高原のエネルギーを運ぶ琥珀色の川の流れを見下ろすプライベートダイニングスイート。各スペースには緑が生い茂り、エレガントでナチュラルな装飾が施されています。フレキシブルなルームレイアウトとオーダーメイドの内装オプションで、どのような機会にも親密でパーソナルな空間をご提供します。自然の美しさと一体感が細部にまで反映された、単なるお食事以上の体験です。
1 Hotel Melbourne 集会スペースの収容人数
| スペース | 寸法 | 平方メートル。 | クレセント・ラウンド | レセプション | U字型 | ボードルーム |
|---|---|---|---|---|---|---|
| 23.5X42.8M | 1000 | 520 | 940 | - | - | |
| 23.5 X 17.5 M | 332 | 200 | 259 | - | - | |
| 23.5X25.3M | 614 | 280 | 576 | - | - | |
| 72X5M | 385 | - | - | - | - | |
| 24.5X7M | 163 | 88 | 128 | - | - | |
| 11.5X7M | 77 | 40 | 64 | 32 | 32 | |
| 5.6X7M | 40 | 24 | 32 | 16 | 16 | |
| 6X7M | 46 | 24 | 32 | 16 | 16 | |
| 6.6X7M | 39 | - | - | - | - | |
| 5.6X7M | 35 | - | - | - | 10 | |
| 12.6X9.3M | 117 | - | - | - | 10 | |
| 5.6X5.1M | 29 | - | - | - | - |
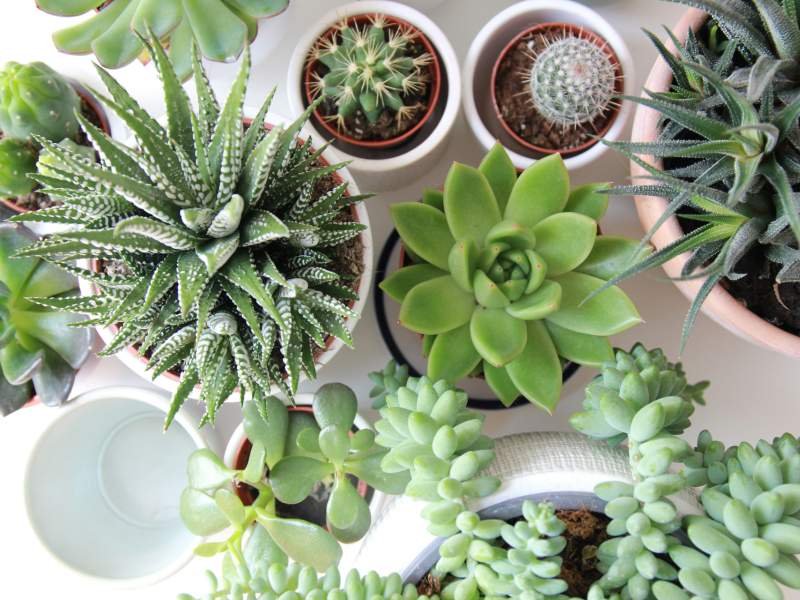
サステイナブル・デザイン
再生素材、自然の要素、生物親和的なデザイン、効率的な水システム、環境に優しい家具、責任ある廃棄物管理、グリーンビルディング基準などを通して、持続可能なデザインを取り入れています。このようなアプローチにより、心を落ち着かせ、精神を高揚させ、環境への意識を喚起するような意識的な空間を育んでいます。
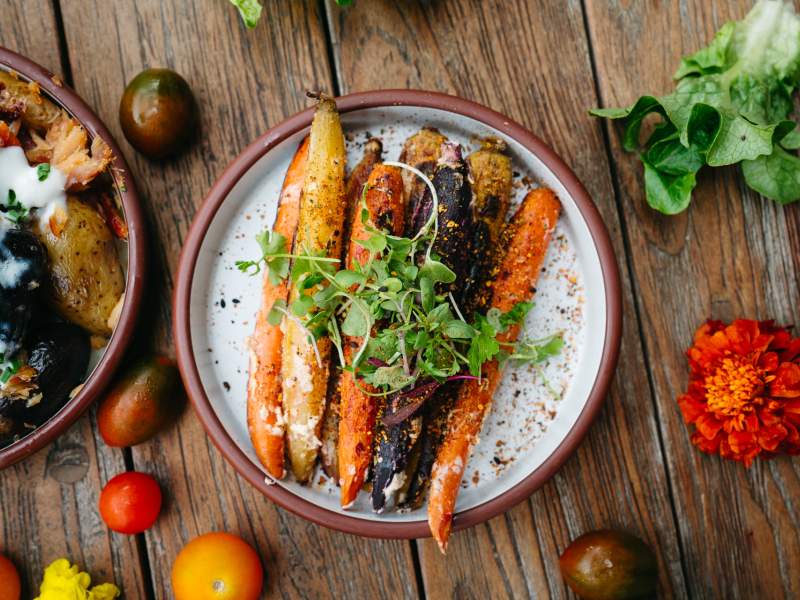
持続可能な食の実践
私たちは、農家、漁師、職人から仕入れた、地元産の旬の栄養豊富な食材を優先的に使用しています。持続可能性へのコミットメントには、地域社会の育成、健全な土壌のサポート、森林破壊の防止、生物多様性の保護、再生手法の支持などが含まれます。地球と近隣の人々に敬意を表するため、私たちは心を込めた調達、慎重な調理、革新的な転用技術を通じて廃棄物を削減しています。
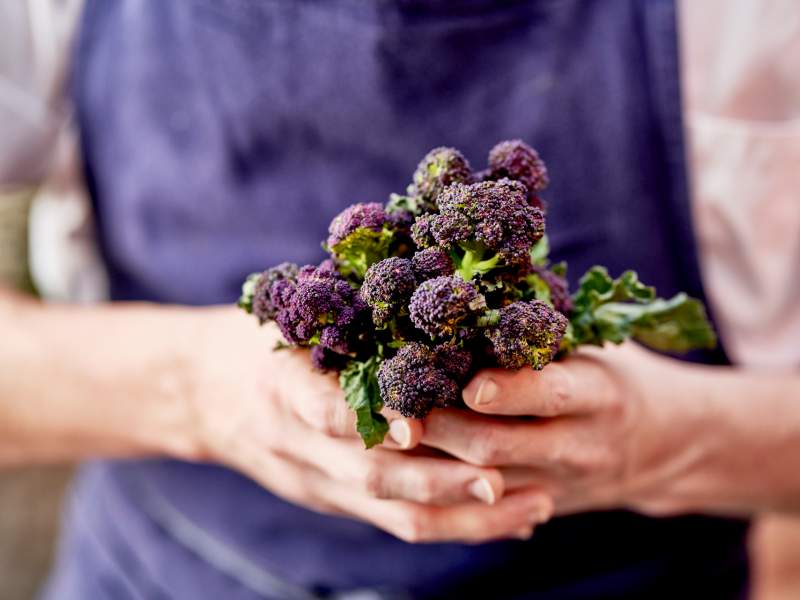
地元愛
私たちは地域社会を支え、活気づけることに尽力しています。地元のサプライヤーや業者を選ぶことで、all 本物の品質を保証すると同時に、皆様に真に地域に根ざした生活を送っていただくことをお約束します。
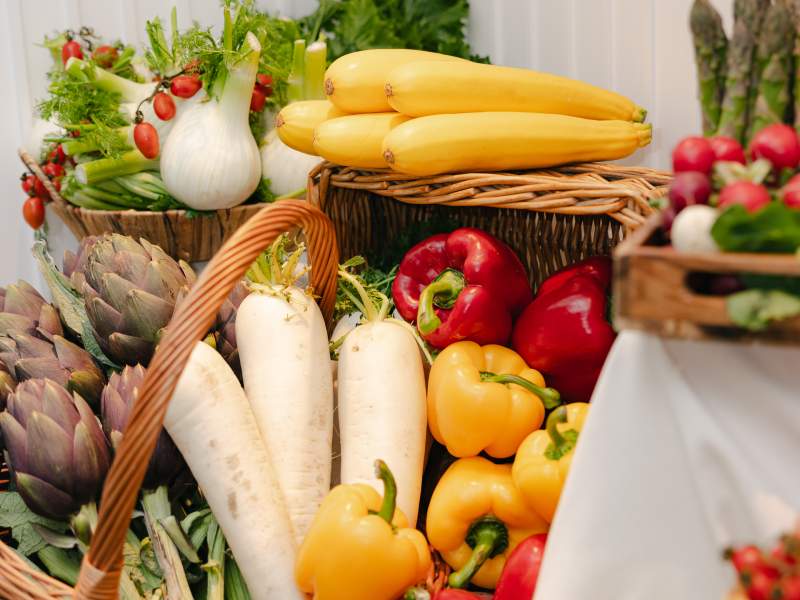
ゼロ・ウェイストへの旅
Foodprint Groupパートナーシップのもと、当ホテルは全施設で廃棄物の少なくとも90%を埋立地や焼却場から転換することを目指しています。当ホテルでは、「真のゼロ・ウェイスト(廃棄物ゼロ)」プログラムと先進技術を導入し、持続可能性への取り組みを強化するとともに、事業全体の進捗状況を追跡しています。当ホテルのレストラン、ラウンジ、バーでは、食材の無駄を省くために創造的に再利用された付け合わせ、調味料、お料理をお楽しみいただけます。Certified Sustainable Gatherings 、使い捨てプラスチックを排除し、真のホストに敬意を払う意識的な方法でお祝いをすることができます。


