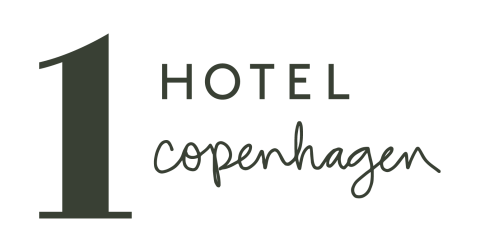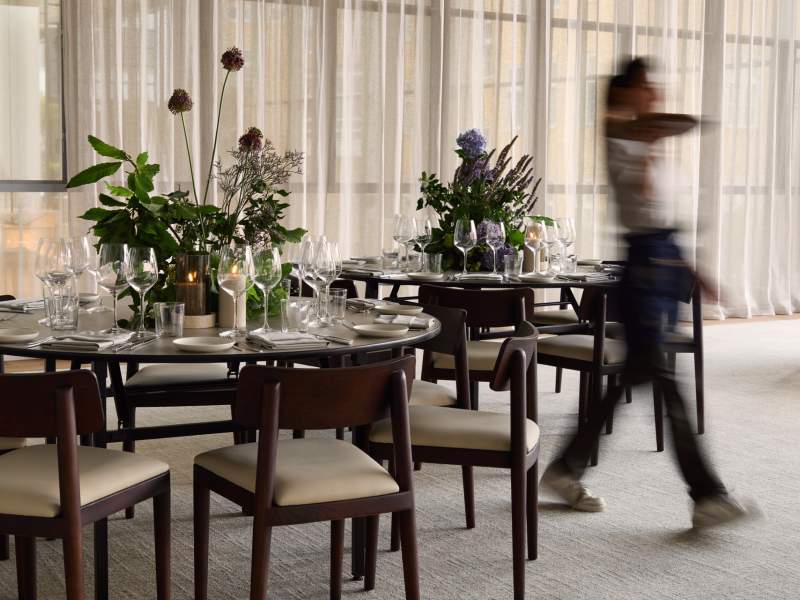Spazi per eventi
Gli spazi dell'hotel, progettati con cura, offrono uno sfondo versatile per all di evento, dalle riunioni intime alle celebrazioni memorabili. Con sale interne ed esterne, 1 Hotel Copenhagen ambienti adatti a ogni occasione e a ogni tipo di ospiti.
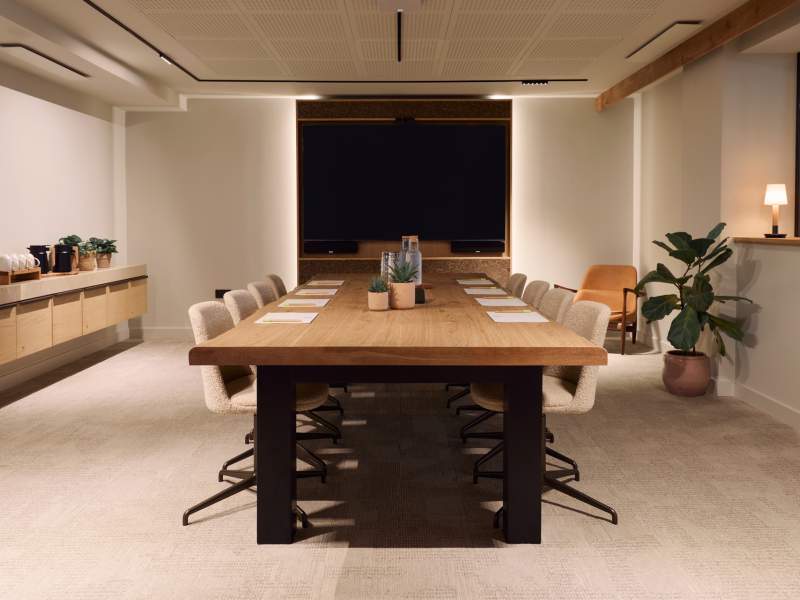
Pioppo
Tranquilla, raffinata e profondamente ponderata, Poplar è la nostra sede più piccola, ideale per incontri intimi che privilegiano l'intenzione rispetto alla scala. È perfettamente adatto per riunioni private, colloqui o sessioni di lavoro mirate.
Pioppo

Capacità dei posti a sedere

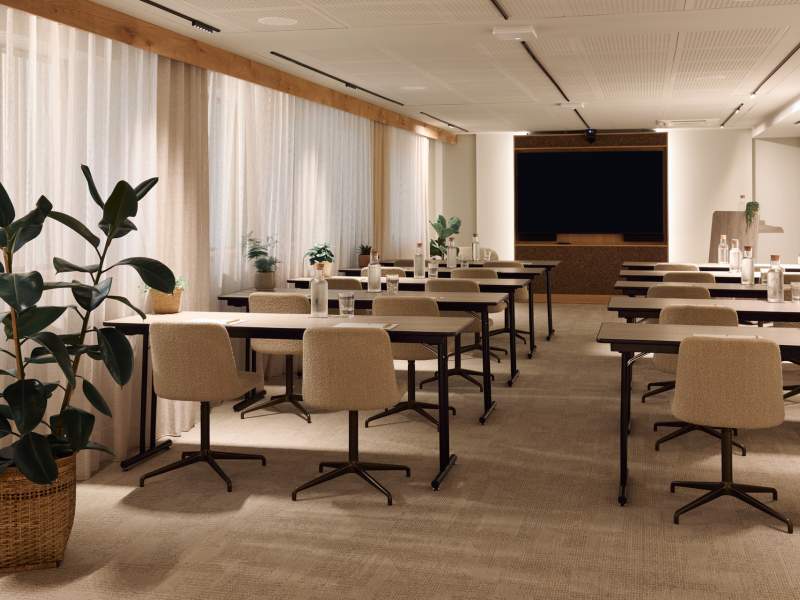
Juniper
Juniper è uno spazio dedicato a conversazioni significative e collaborazioni mirate. Con una disposizione fissa a sala riunioni, i suoi 58 metri quadrati sono pensati per incontri che beneficiano di chiarezza, calma e connessione.
Juniper

Capacità dei posti a sedere





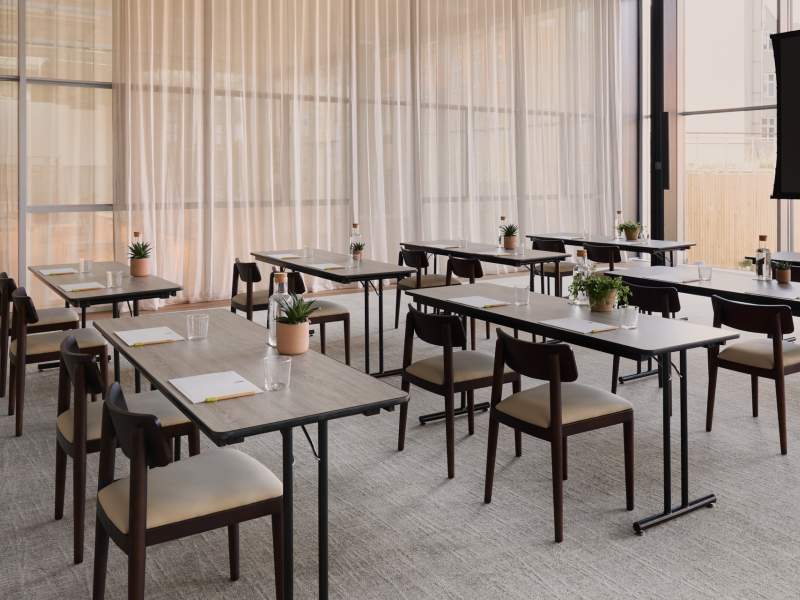
Quercia del Nord
Incorniciata dal vetro e immersa nel calore, la Quercia del Nord è uno dei nostri spazi più grandi e più adattabili. Una finestra a tutta altezza offre una vista serena sulla terrazza, mentre una parete di vetro trasparente si apre sull'energia del ristorante.
Quercia del Nord

Capacità dei posti a sedere







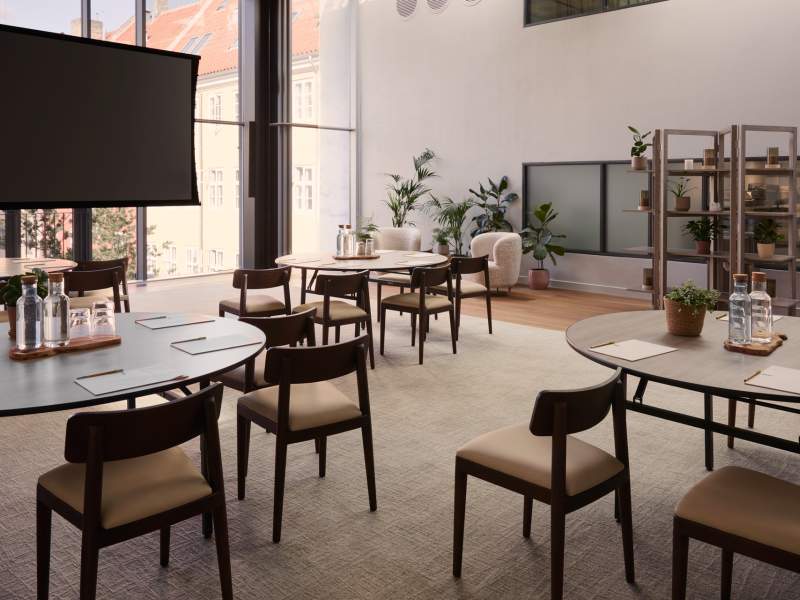
Royal Oak
Il Royal Oak offre 118 metri quadrati di spazio aperto e versatile, pensato per ospitare qualsiasi cosa, dai ritiri di lavoro alle celebrazioni di pietre miliari.
Royal Oak

Capacità dei posti a sedere







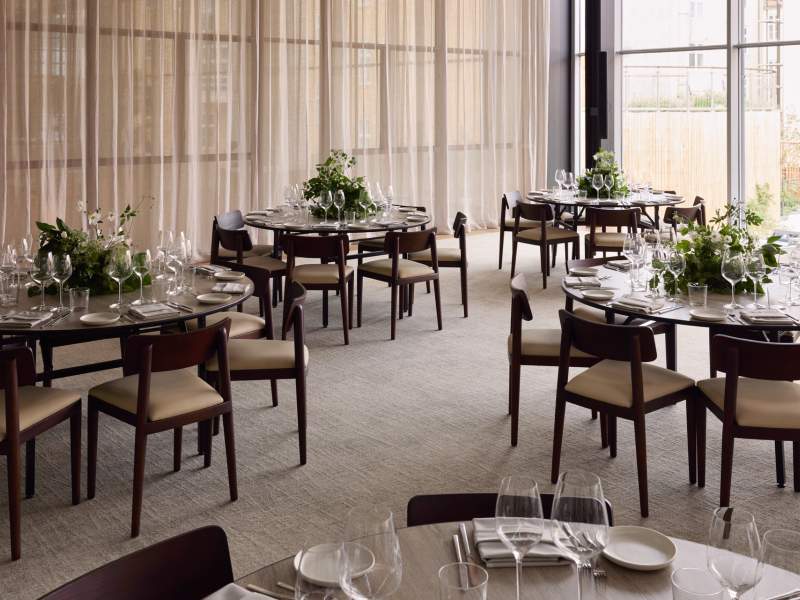
Quercia
Quando Royal Oak e Northern Oak si uniscono, diventano Oak, uno spazio grandioso e fluido progettato per le grandi riunioni che richiedono eleganza e semplicità.
Quercia

Capacità dei posti a sedere







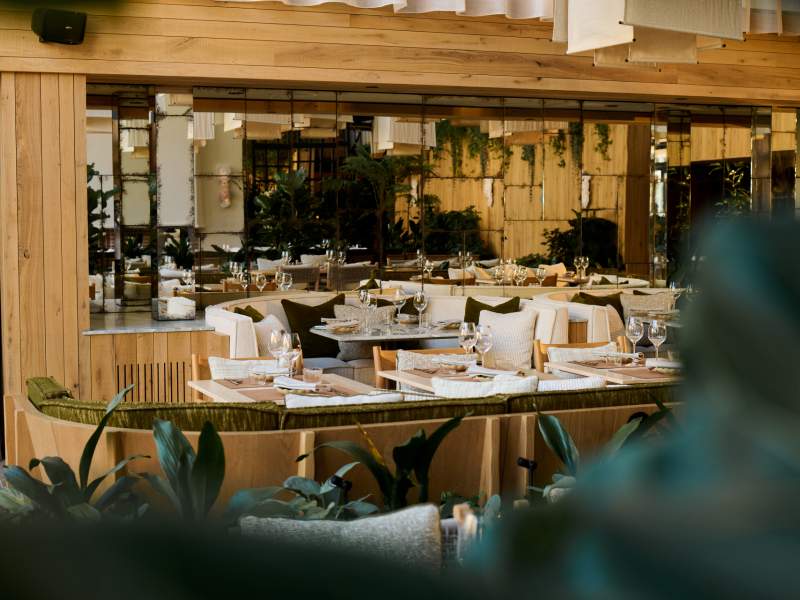
Fjora
Radicato nello spirito del Nord, Fjora è il nostro ristorante d'autore: una celebrazione di ingredienti locali e stagionali e di un'ospitalità attenta, guidata dalla nostra Head Chef, Chantelle Nicholson, premiata con una stella Michelin .
Fjora

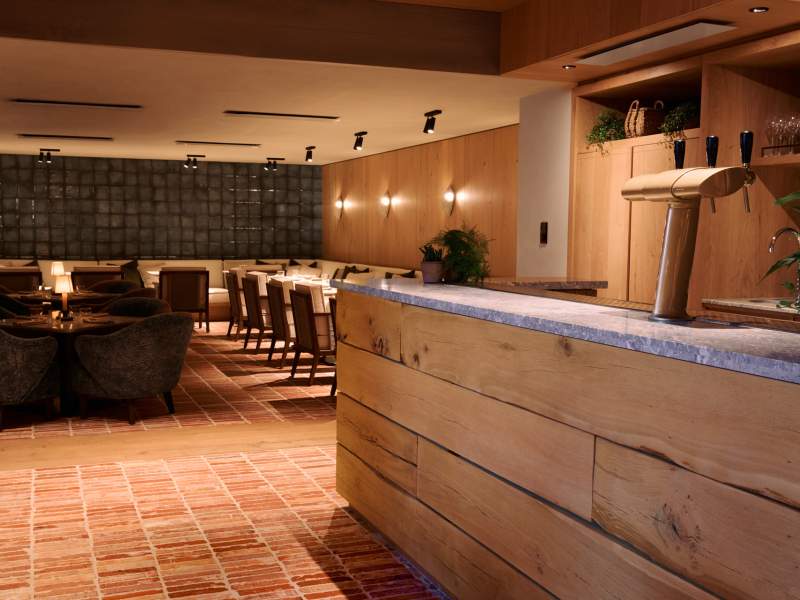
Ambra
Ember è la nostra sala da pranzo privata, il vostro spazio appartato nel cuore dell'hotel. Utilizzata nella sua interezza o suddivisa in aree lounge e da pranzo, Ember si adatta perfettamente alle vostre esigenze, ideale per ricevimenti, cene private o accoglienti cocktail.
Ambra

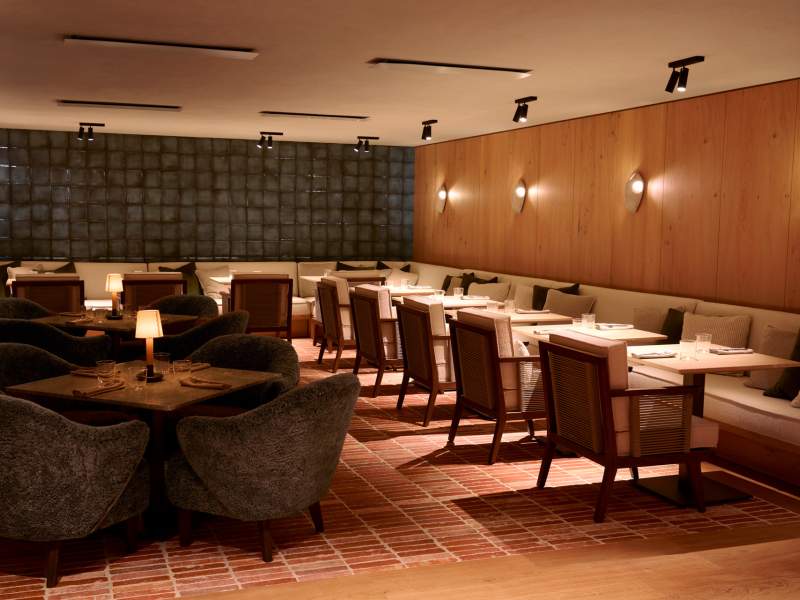
Ember Bar & Lounge
L'area bar e lounge di Ember unisce comfort e carattere. Progettata con texture organiche e un ritmo disinvolto, è l'ideale per un aperitivo di benvenuto, un dopocena o un networking informale.
Ember Bar & Lounge

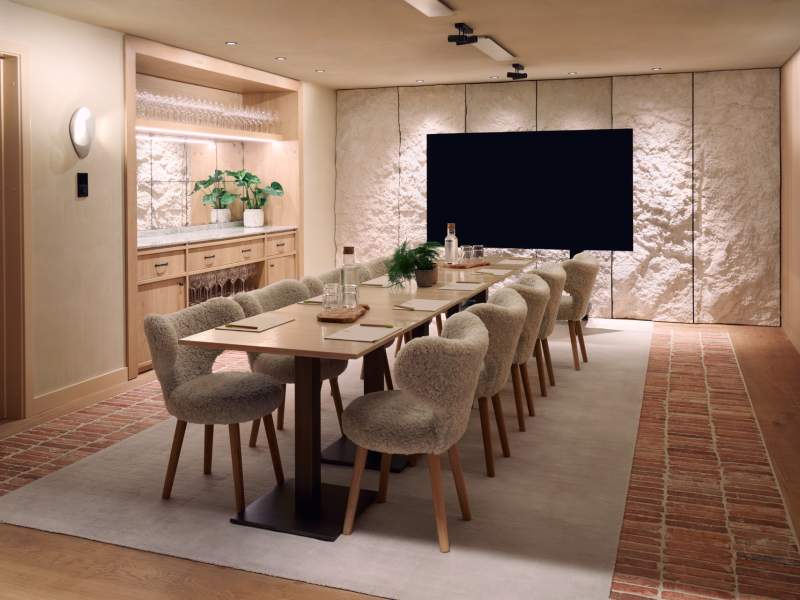
Sala da pranzo privata Ember
Nascosta all'interno di Ember, la sala da pranzo privata offre uno spazio appartato per cene intime, pasti executive o celebrazioni dei momenti più significativi della vita. Con posti a sedere per un massimo di 12 persone, la sala è stata progettata per dare un'impressione personale e raffinata, avvolta in toni tranquilli e calore a lume di candela.
Sala da pranzo privata Ember

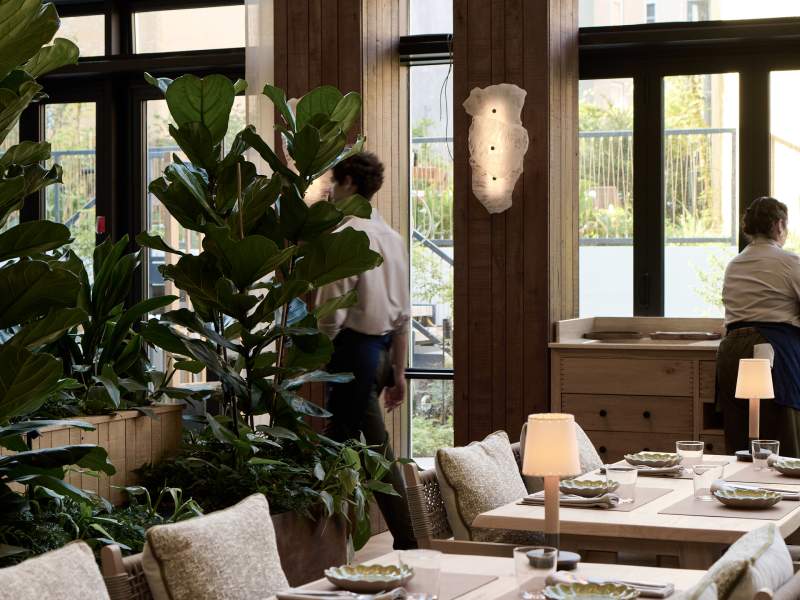
Fjora e Ember
Quando Fjora ed Ember si uniscono, il risultato è un ambiente spazioso e fluido, ideale per grandi riunioni. Che si tratti di un evento importante, di una festa o di un ricevimento celebrativo, questa combinazione offre il meglio dei due mondi: la raffinatezza di Fjorae il fascino intimo di Ember.
Fjora e Ember

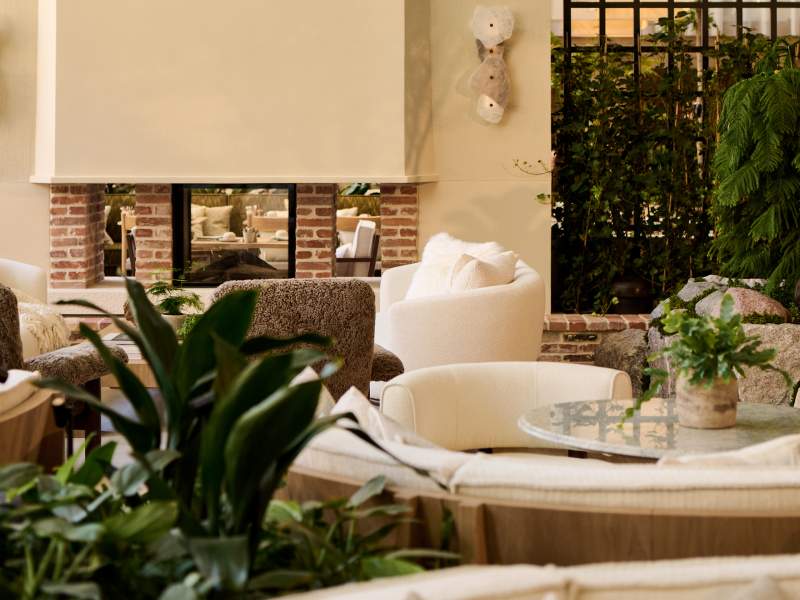
Pære
Al tempo stesso vibrante e sobrio, Pære è più di un semplice bar: è uno spazio sociale con un'anima. Che si tratti di sorseggiare alcolici locali, gustare piccoli piatti stagionali o riunire gli amici per un ricevimento rilassato, Pære offre un ritmo facile e un ambiente plasmato da texture naturali e dettagli curati.
Pære

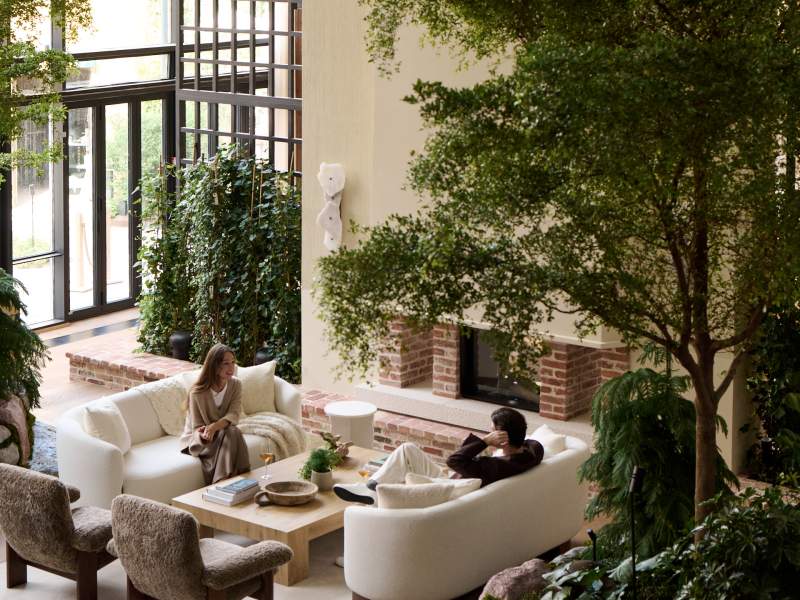
Fjora & Ember & Pære
Per gli eventi che meritano i riflettori puntati, Fjora, Ember e Pære possono essere combinati per creare un'esperienza indimenticabile. Dai cocktail curati al bar al banchetto seduto e alle conversazioni al caminetto nella lounge, questo trio offre flessibilità, fluidità e un senso di lusso profondamente personale.
Fjora, Ember e Bar

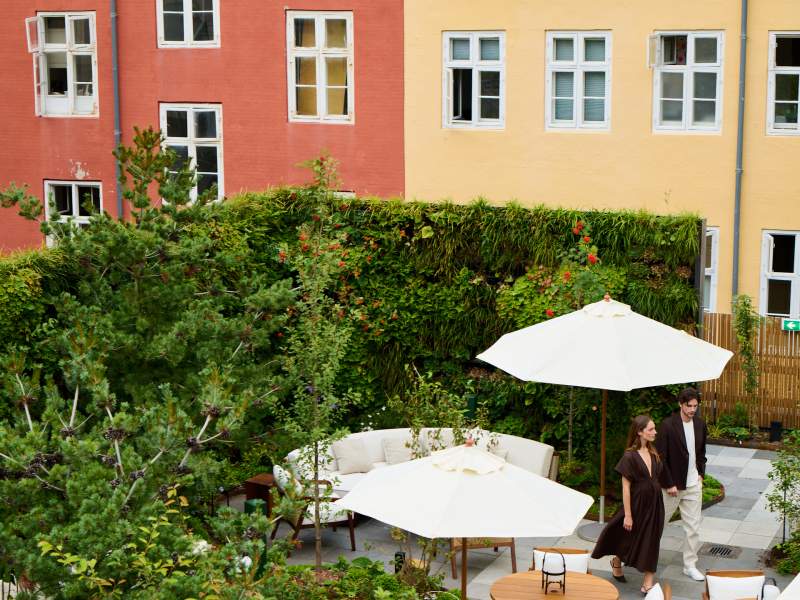
Terrazza
Situata appena oltre Pære e Fjora, la nostra terrazza è un'estensione lussureggiante dell'esperienza interna, che porta l'esterno nel vostro evento con naturalezza.
Terrazza

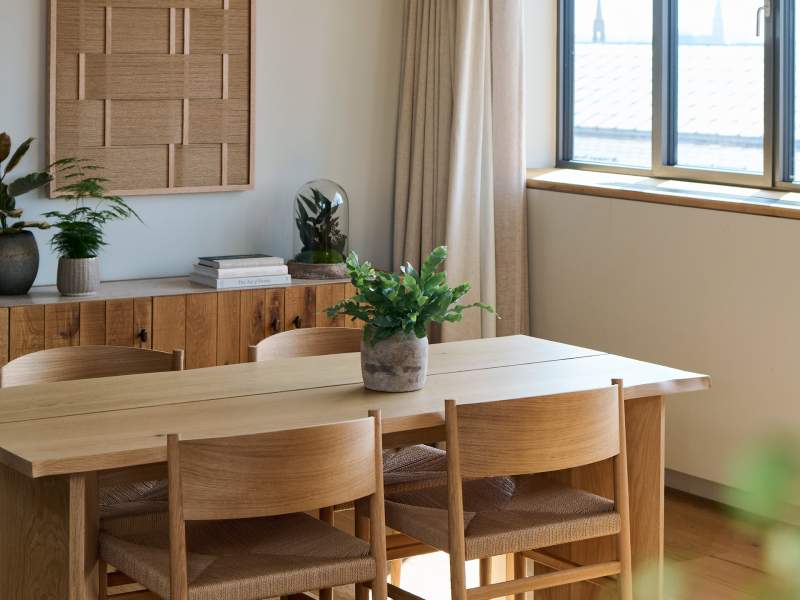
Casa dell'Olmo
Arroccata in cima all'hotel, la Elm House offre una vista panoramica sulla città, offrendo un ambiente stimolante per riunioni che valorizzano la creatività e la chiarezza. Ideale per workshop, sessioni di brainstorming o cene esclusive.
Casa dell'Olmo

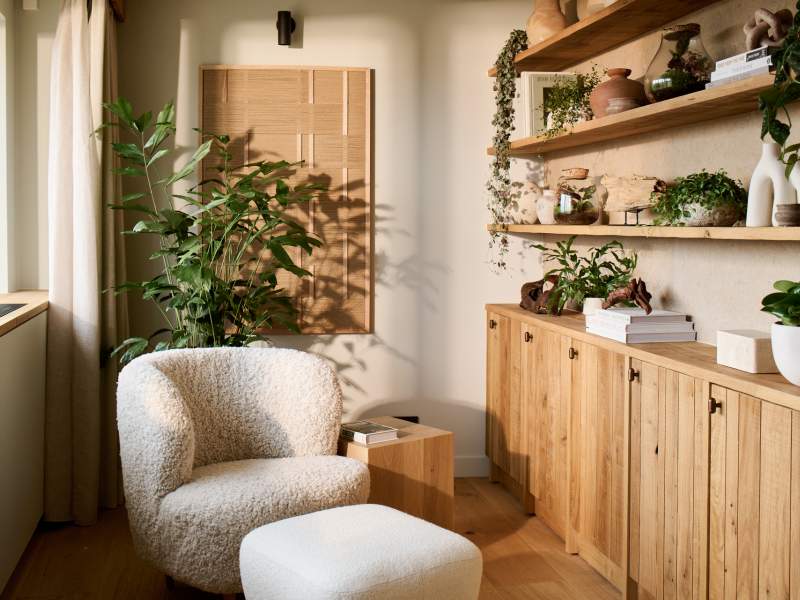
Hazel Terrace House
La Hazel Terrace House offre un ambiente sereno e luminoso, ideale per riunioni intime, cene private o sessioni creative. Con due balconi che incorniciano la vista sulla città, un'ampia zona giorno e un tavolo da pranzo, questa suite unisce il comfort interno al fascino esterno.
Hazel Terrace House

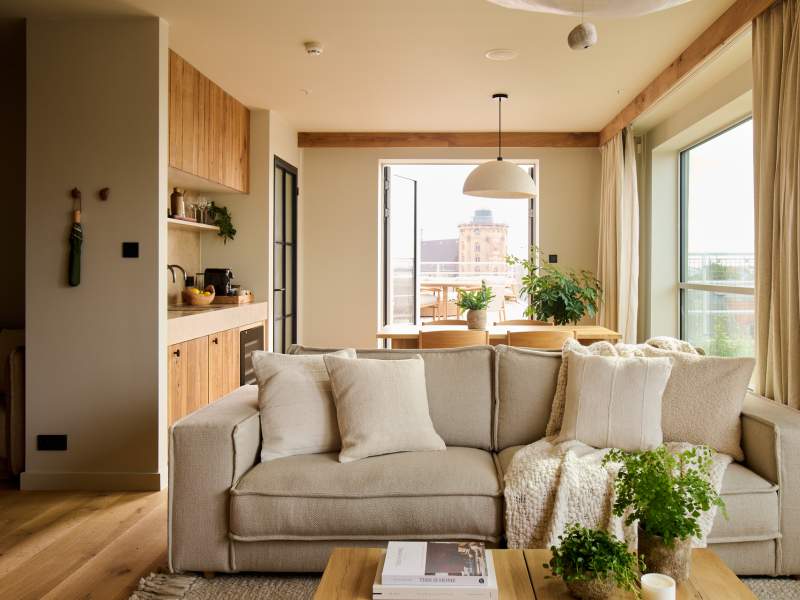
Flora Terrace House
La Flora Terrace House è un santuario urbano dotato di una lussureggiante terrazza privata, zone soggiorno e pranzo separate e due bagni. Questa suite offre uno spazio versatile per eventi che fondono la raffinatezza degli interni con la serenità degli esterni.
Flora Terrace House

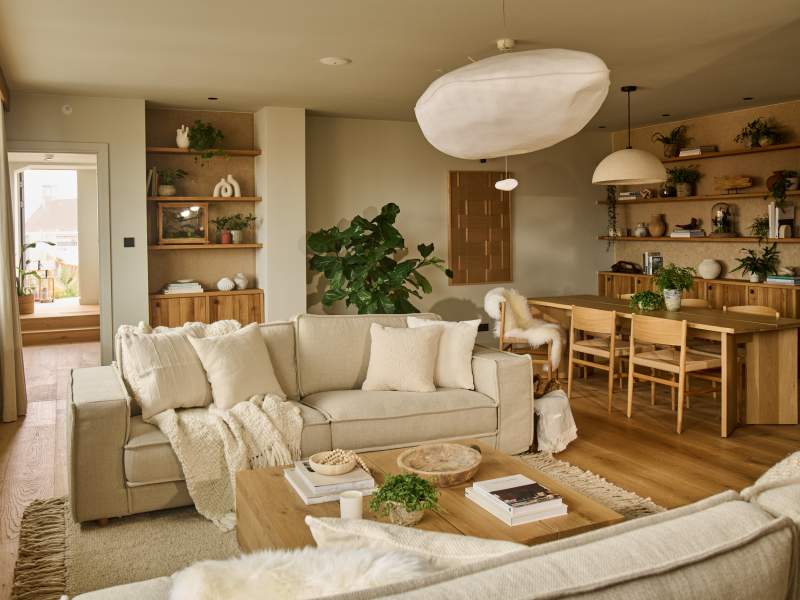
Willow Terrace House
La Willow Terrace House è un rifugio tranquillo con terrazza privata, letto super king e doccia a pioggia. La disposizione adattabile della suite consente di organizzare diversi tipi di eventi, da riunioni rilassate a celebrazioni intime.
Willow Terrace House

1 Hotel Copenhagen Spazi privati per eventi
| Spazio | Mq | Dimensioni | Banchetto | Cabaret | Teatro | Aula | Forma a U | Sala riunioni | Capacità totale |
|---|---|---|---|---|---|---|---|---|---|
| 118 | 8.5 | 60 | 50 | 100 | 75 | 37 | 40 | 100 | |
| 118 | 8.5 | 60 | 50 | 100 | 75 | 37 | 40 | 100 | |
| 236 | 13.8 x 17 | 140 | 130 | 210 | 155 | 60 | 60 | 250 | |
| 30 | 6.3 | - | - | - | - | - | 12 | 12 | |
| 58 | 12.1 | 24 | - | 60 | 34 | 27 | 33 | 60 | |
| Punti vendita unici | |||||||||
| - | - | - | - | - | - | - | - | 72 | |
| - | - | - | - | - | - | - | - | 112 | |
| - | - | - | - | - | - | - | - | 165 | |
| - | - | - | - | - | - | - | - | 40 | |
| - | - | - | - | - | - | - | - | 28 | |
| - | - | - | - | - | - | - | - | 12 | |
| - | - | - | - | - | - | - | - | 53 | |
| - | - | - | - | - | - | - | - | 90 | |
| 86 | - | - | - | - | - | - | - | - | |
| 86 | - | - | - | - | - | - | - | - | |
| 92 | - | - | - | - | - | - | - | - | |
| 92 | - | - | - | - | - | - | - | - | |
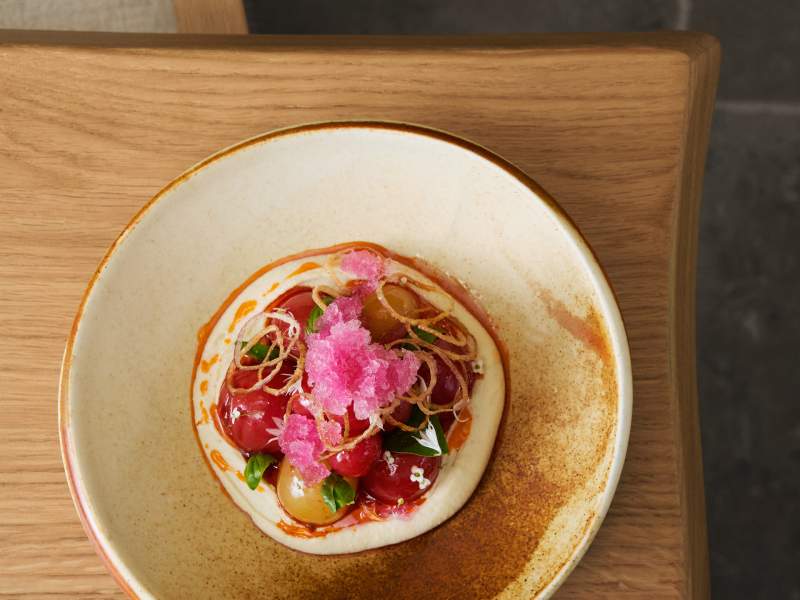
Ristorazione
Realizzato con cura per il vostro evento, ogni menu presenta ingredienti freschi e locali al loro massimo splendore. Il risultato: piatti nutrienti che sono tanto deliziosi quanto buoni per voi e per il pianeta.
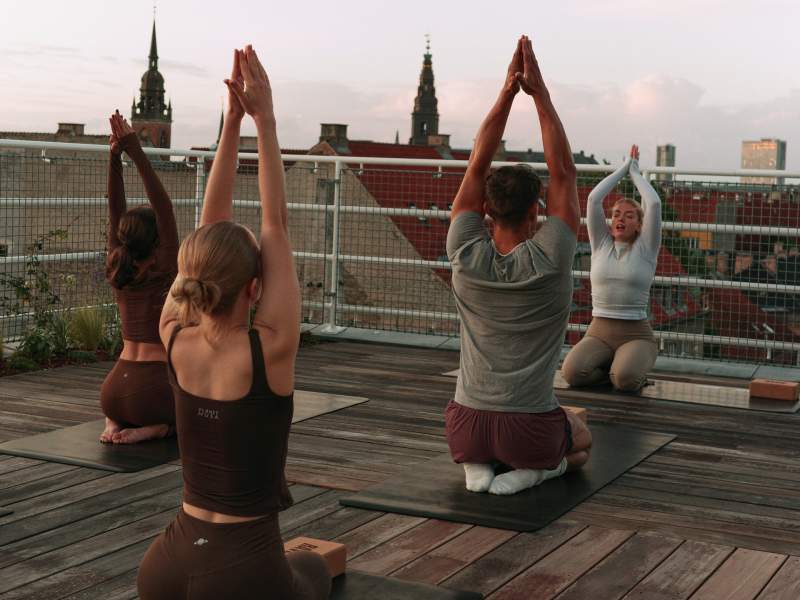
Miglioramenti del benessere
All'1 Hotel Copenhagen, offriamo miglioramenti mentali per elevare il vostro incontro, sia che si tratti di una riunione di squadra o di un weekend di festa. Dalle esperienze di benessere ai tocchi di ispirazione locale, il nostro team vi aiuterà a creare un evento ristoratore e memorabile.
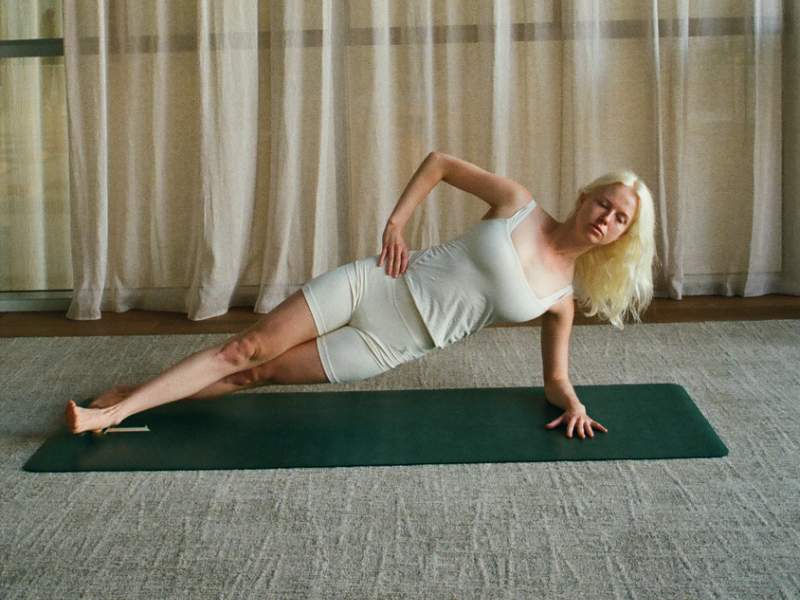
Mente e movimento
Lasciatevi alle spalle l'agenda e immergetevi nel momento con una sessione di yoga privata per il vostro gruppo o un'esperienza di formazione individuale fatta su misura per voi. Una pausa nella giornata. Un respiro di equilibrio.
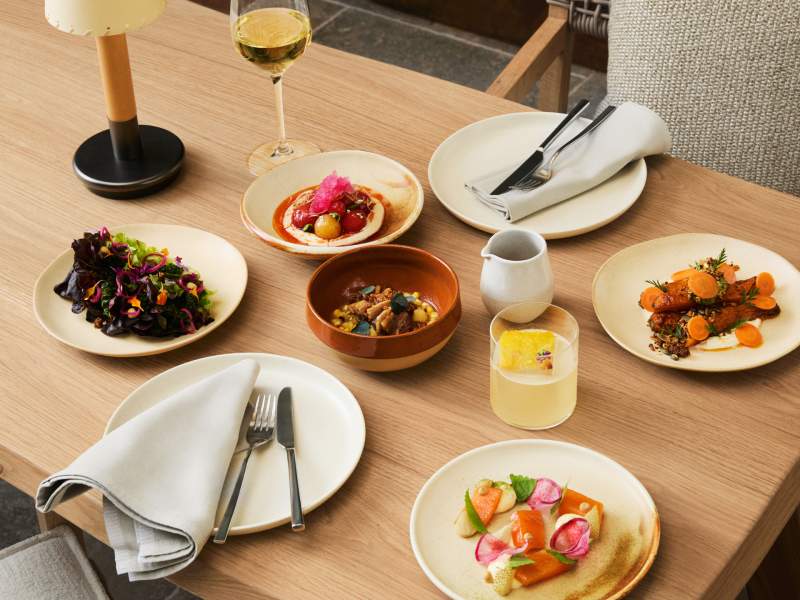
Cucina personalizzata
Il nostro team di chef personalizza con cura ogni menu per soddisfare le esigenze e le preferenze alimentari del vostro gruppo, utilizzando sempre ingredienti freschi di stagione. Ogni piatto è preparato per essere inclusivo, delizioso e curato nei minimi dettagli.


