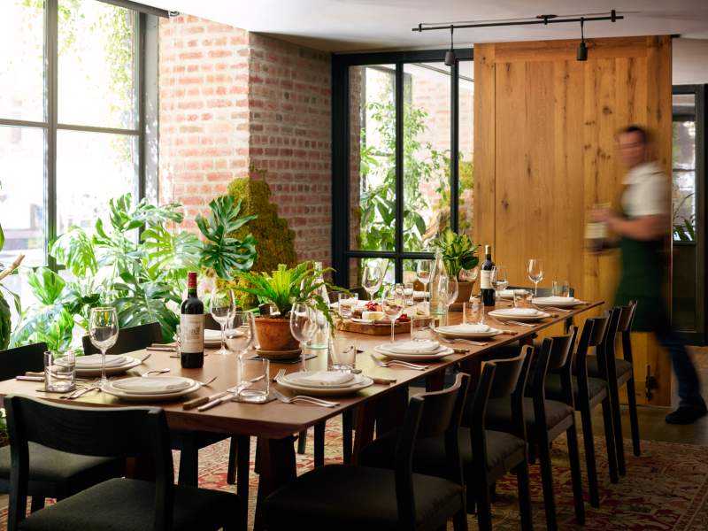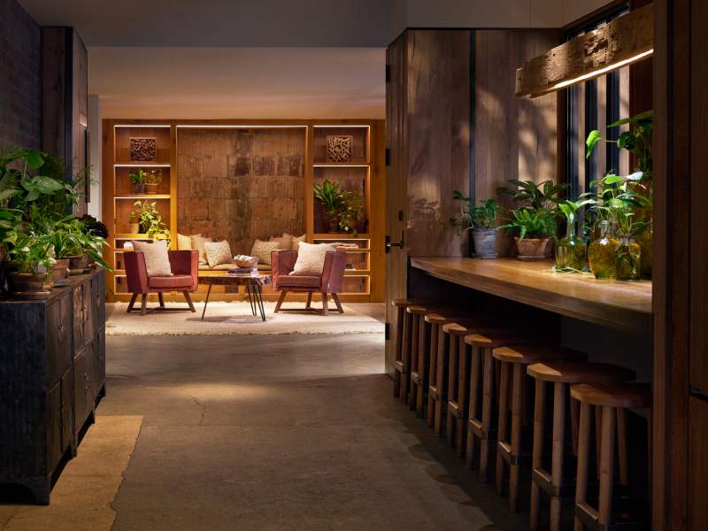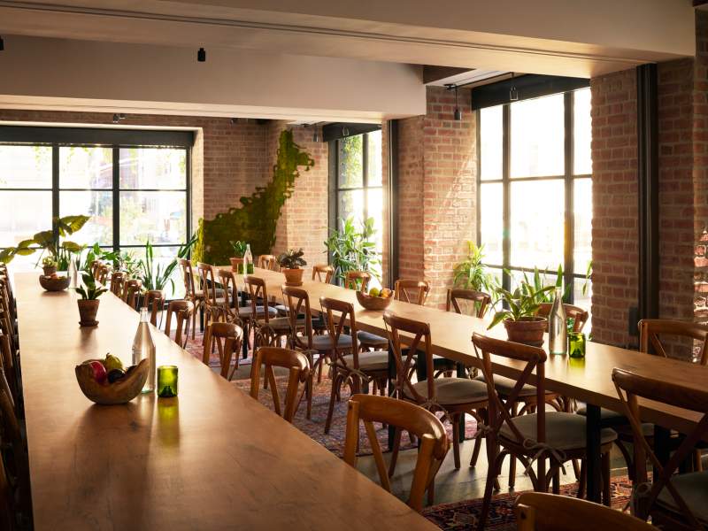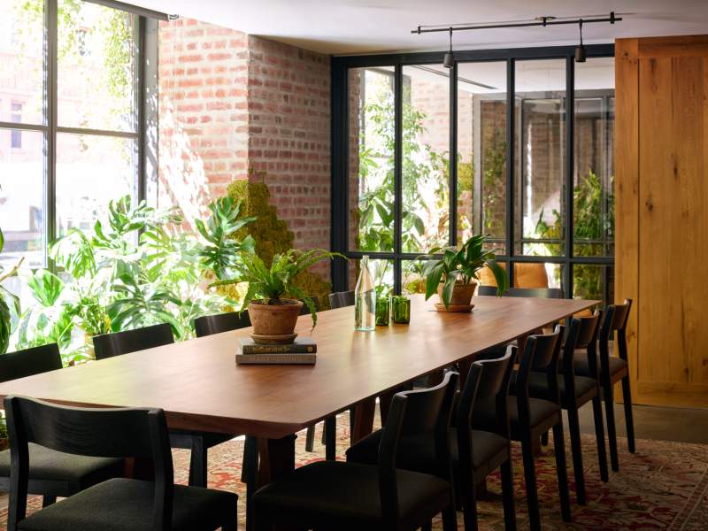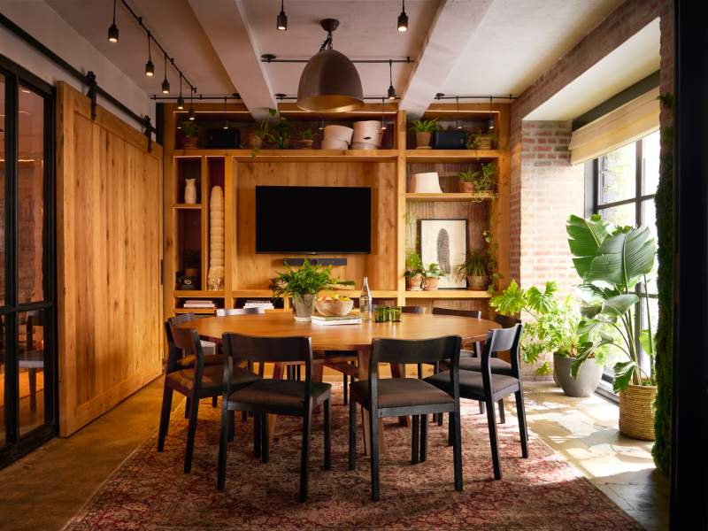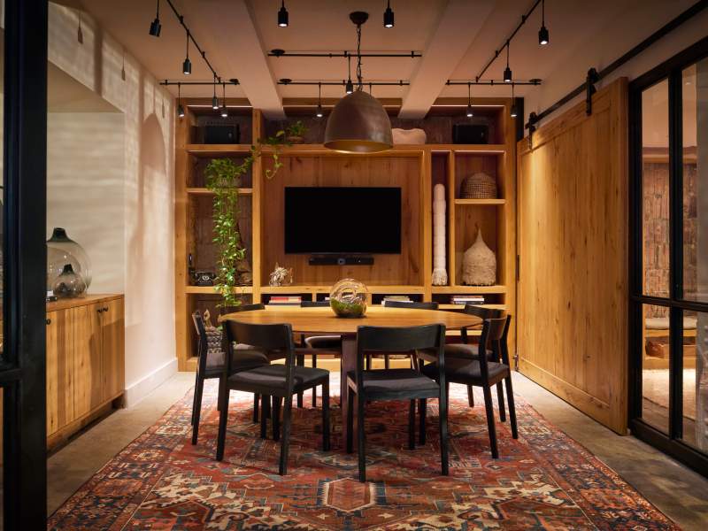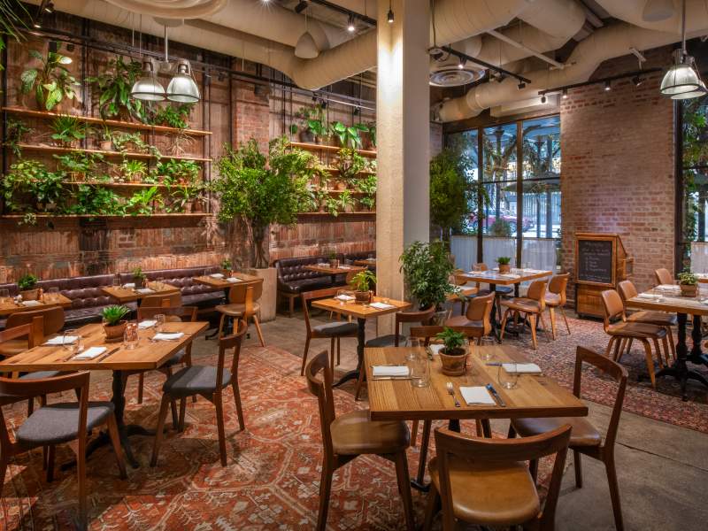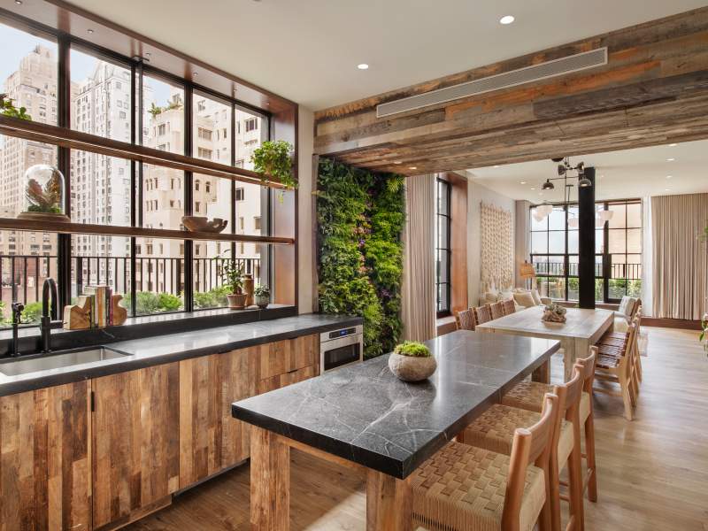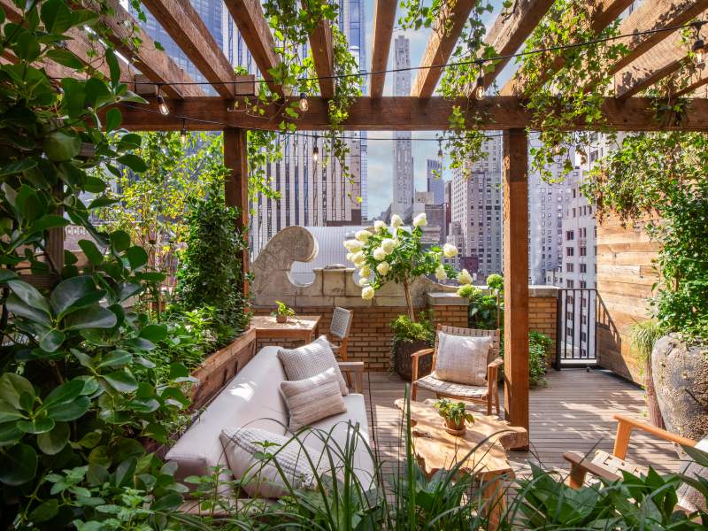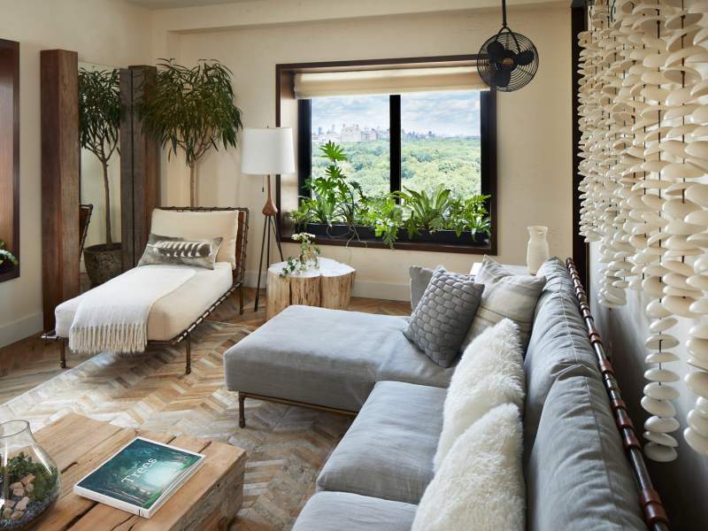전체 층
2층에는 휴식 시간이나 행사 전후에 모일 수 있는 소셜 공간과 통합된 5개의 프라이빗 공간이 마련되어 있습니다. 공간 중앙에 위치한 공용 테이블은 행사 전후의 활동이나 세심하게 선별한 계절 음식을 즐기기에 이상적입니다.
멋진 잔디밭
각 개별 객실에서 비전을 펼치거나 방을 하나로 묶어 웅장하고 매끄러운 경험을 만들어 보세요. 실내와 실외의 경계를 허물고 풍부한 자연 채광이 들어오는 천장부터 바닥까지 내려오는 대형 창문으로 Central Park 독보적인 풍경을 감상할 수 있습니다.
계곡
재생 목재, 천연 이끼 벽, 유기적인 질감이 고요한 분위기를 자아내며 계절별 메뉴, 최첨단 기술, 멋진 Central Park 전경이 완벽한 경험을 선사합니다.
Meadow
최첨단 기술을 갖춘 이 공간은 단순한 회의실이 아니라 아이디어가 진정으로 실현되는 환경입니다. 재생 목재의 따뜻한 온기로 꾸며진 공간에 들어서면 모든 회의에 정통적이고 안정된 분위기를 불어넣을 수 있습니다.
저수지
조나단 왁스만 셰프의 제철 메뉴를 즐기면서 원활한 협업과 간편한 연결성을 경험할 수 있는 허브에 대해 알아보세요.
Jams
오픈 키친, 노출 벽돌, 재생 오크가 음식만큼이나 역동적인 공간을 연출하는 Jams 프라이빗 이벤트를 개최하는 방법에 대해 문의해 보세요. 자연 그대로의 디자인, 한 블록 떨어진 Central Park 전망, 농장에서 직접 재배한 신선한 음식을 제공하는 Jams 미드타운의 중심부에 위치한 독특한 이벤트 공간입니다.
Greenhouse Suite
맨해튼의 스카이라인과 Central Park 울창한 나무 꼭대기의 전망을 감상하며 프라이빗 이벤트나 축하 행사를 개최하세요. 양치류와 담쟁이덩굴로 장식된 살아있는 녹색 벽이 잊을 수 없는 순간을 위한 매혹적인 배경을 만들어 주는 자연 환경에서 위안을 얻으세요. Greenhouse Suite 최대 8명의 하객이 앉아서 식사할 수 있는 다이닝 스타일 또는 25명의 하객을 수용할 수 있는 독특한 리셉션이 가능합니다.
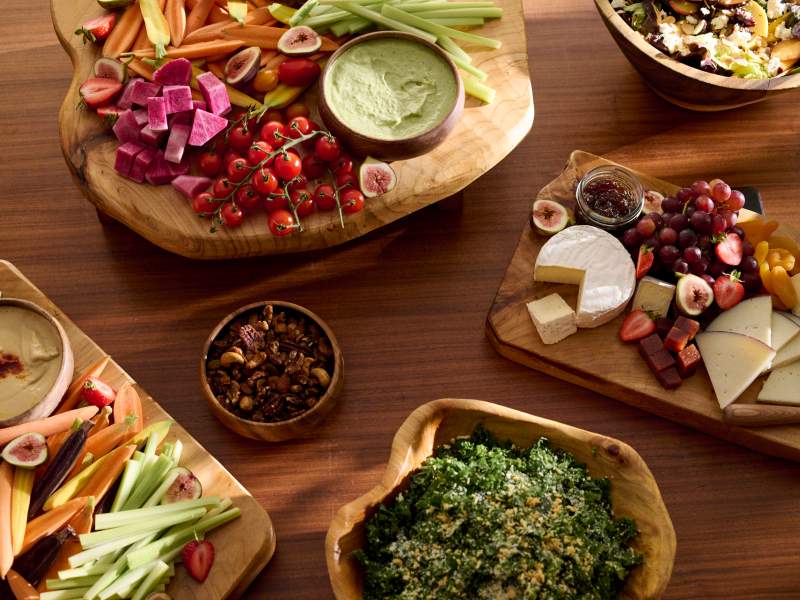
케이터링
캐세이퍼시픽의 요리와 음료는 계절에 맞게 세심하게 준비되며 이벤트에 맞게 맞춤 제작됩니다. 신선한 현지 식재료로 맛과 영양을 모두 갖춘 요리를 여러분과 손님이 즐길 수 있습니다. 제임스 비어드 어워드 수상자인 조나단 왁스먼이 이끄는 요리 프로그램은 캘리포니아 요리에 선구적인 영향을 미친 그의 영향력을 반영하여 고전적인 프랑스 기법과 최고급 현지 재료를 혼합하고 이 활기찬 스타일을 뉴욕에 도입했습니다.
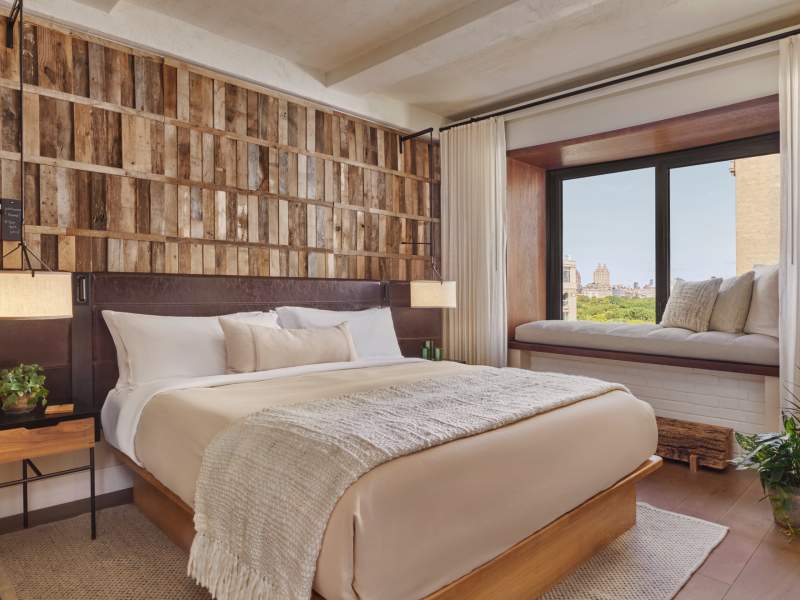
룸 블록
도심 속 오아시스에 푹 빠져보세요. 8인 이상 단체의 경우 할인된 객실 요금이 적용되니 자세한 내용은 팀에 문의하세요.
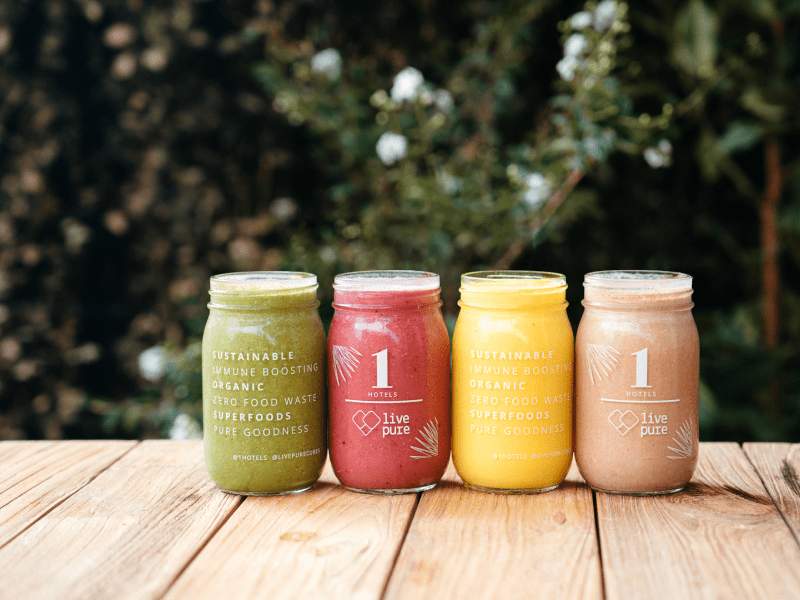
웰니스 향상
1 Hotel Central Park 다음 회의나 이벤트를 더욱 향상시킬 수 있는 고급 추가 서비스를 제공합니다. 다양한 웰니스 서비스를 통해 고객의 경험을 더욱 풍성하게 만들어 드리기 위해 저희 팀이 고객님께 적합한 경험을 큐레이팅해 드립니다.
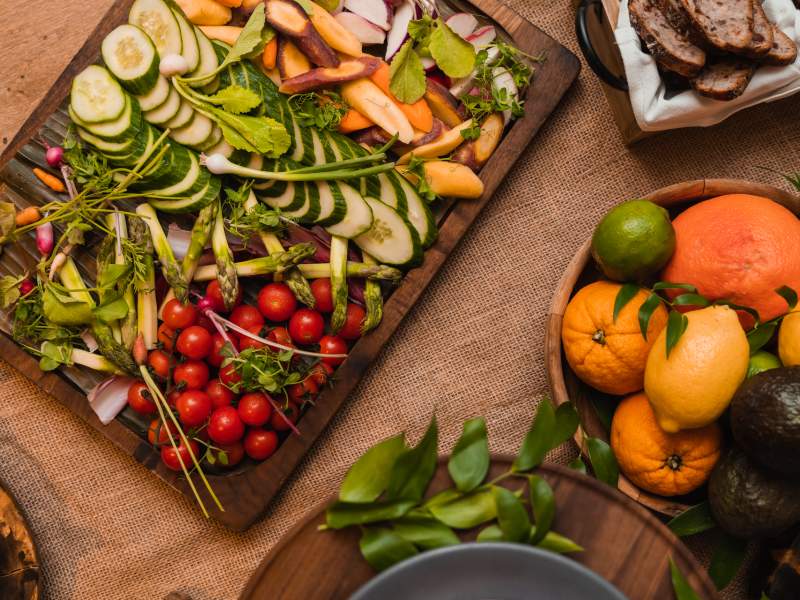
지속 가능한 축하 행사
음식물 쓰레기를 줄이기 위한 혁신적인 프로그램을 개발하기 위해 Foodprint Group 파트너십을 맺었습니다. 이 프로그램은 호텔 전체에서 낭비를 없애고 재료의 지속 가능성에 대한 접근 방식에서 호텔 업계를 선도할 수 있도록 설계되었습니다. 지속 가능한 칵테일 프로그램과 지속 가능한 저녁 식사는 음식물 쓰레기를 줄이기 위한 노력은 결코 작지 않다는 믿음을 강조하며, 크리에이티브 팀은 매번 음식물 쓰레기를 방지하는 솔루션을 도입하여 사용한 감귤 껍질과 커피 찌꺼기를 주류 주입, 잔 장식, 칵테일 제조에 재활용함으로써 낭비되는 음식물이 없도록 합니다.
용량 차트
| 공간 | 평방 피트 | 치수 | 회의실 | 리셉션 | 극장 | 교실 |
|---|---|---|---|---|---|---|
| 2100 | 40 X 50 | - | 100 | - | - | |
| 640 | 39 X 17 | 30 | 60 | 60 | 40 | |
| 225 | 10 X 25 | 14 | - | - | - | |
| 185 | 12 X 15 | 11 | - | - | - | |
| 180 | 13 X 13 | 9 | - | - | - | |
| 2400 | - | - | 100 | - | - | |
| 1200 | - | 8 | 25 | - | - | |
| 894 | - | 8 | 25 | - | - |

도어맨부터 영업팀까지 모든 직원과 그 사이의 모든 직원들은 정말 놀라웠습니다. 모두 친절하고 효율적이었어요. 객실(회의실과 수면실 모두)도 훌륭했습니다.






