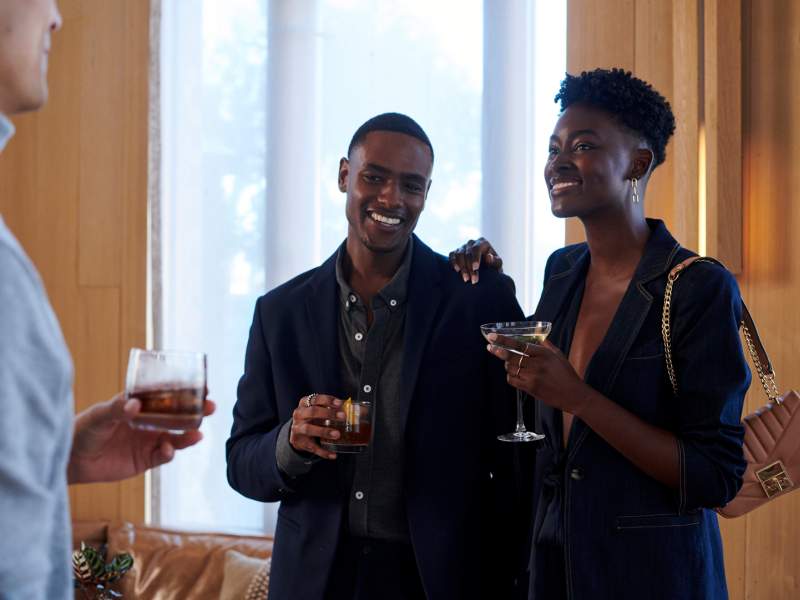Eventi sociali
Spazio per riunirsi. Motivi per festeggiare, dalla festa di fidanzamento al mitvah e altro ancora. Il vostro evento unico si adatterà perfettamente a uno di questi spazi unici, con tecnologia all'avanguardia, pianificazione dell'evento "chiavi in mano" e cibi e bevande freschi di fattoria.
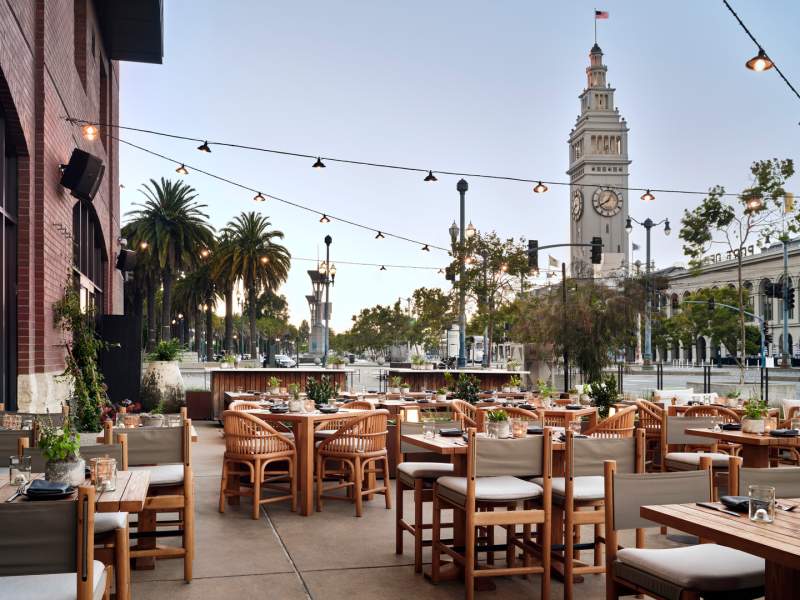
Patio Terrene
Patio Terrene (livello hall)

Capacità dei posti a sedere


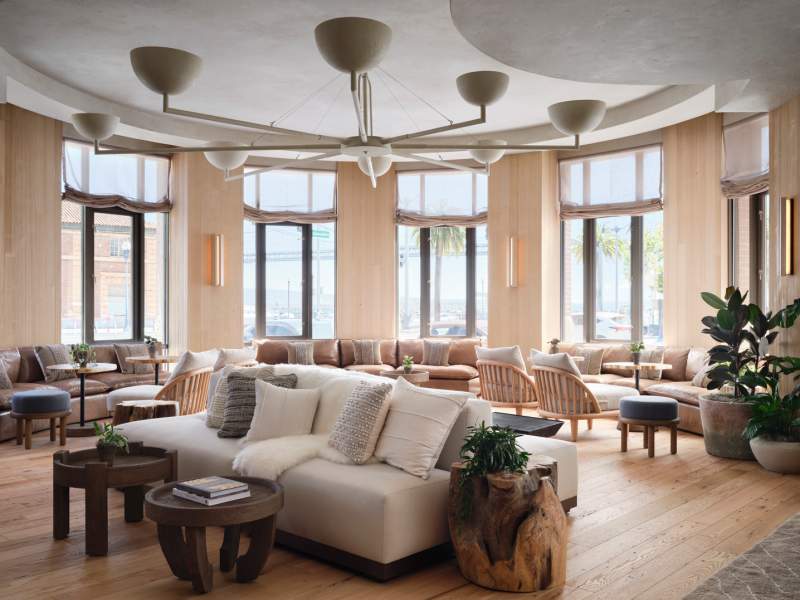
Salone Terrene
Sala Terrene (livello Lobby)

Capacità dei posti a sedere


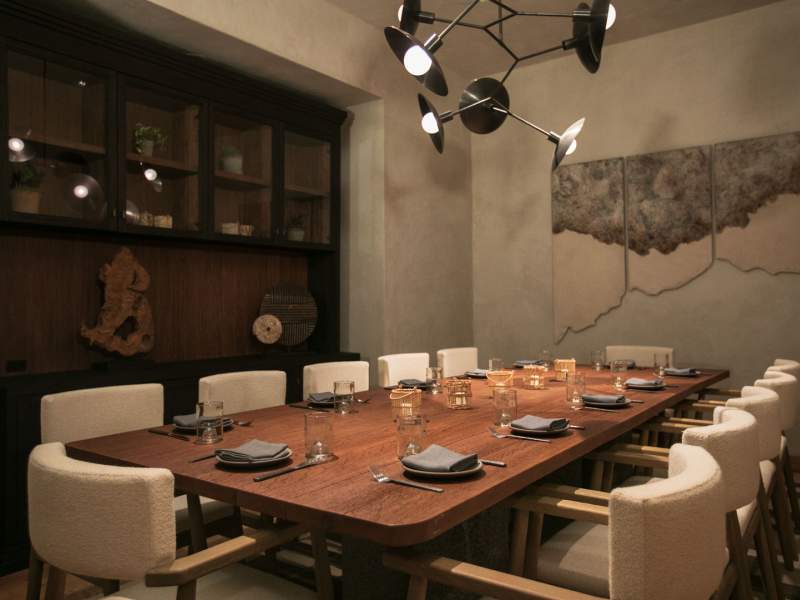
Sala da pranzo privata Terrene
Sala da pranzo privata Terrene (livello atrio)

Capacità dei posti a sedere


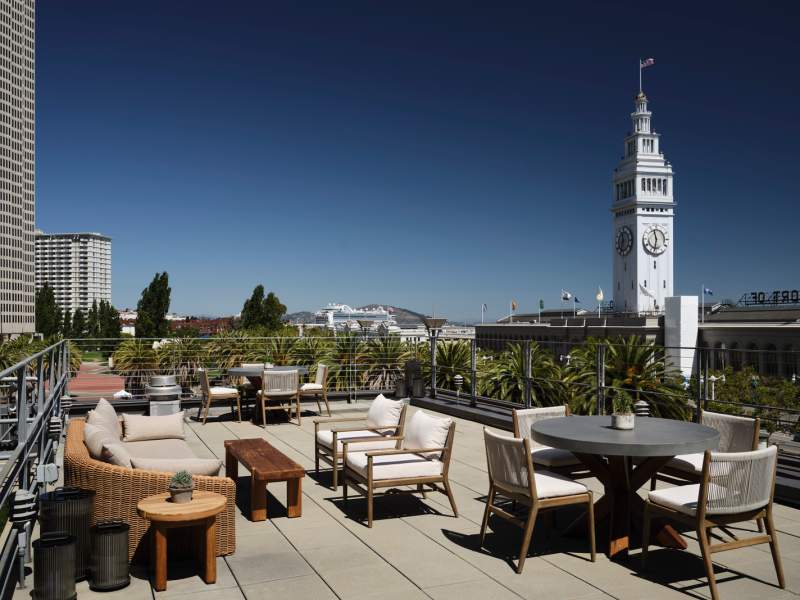
Terrazza della prateria costiera
Terrazza della prateria costiera (5° piano)

Capacità dei posti a sedere










