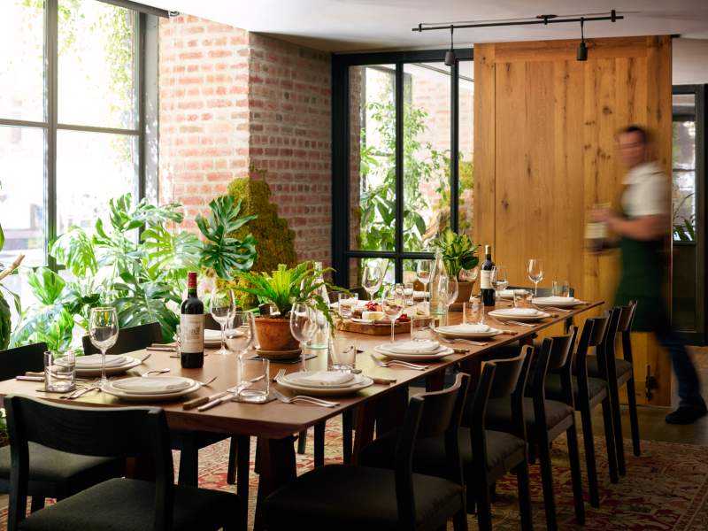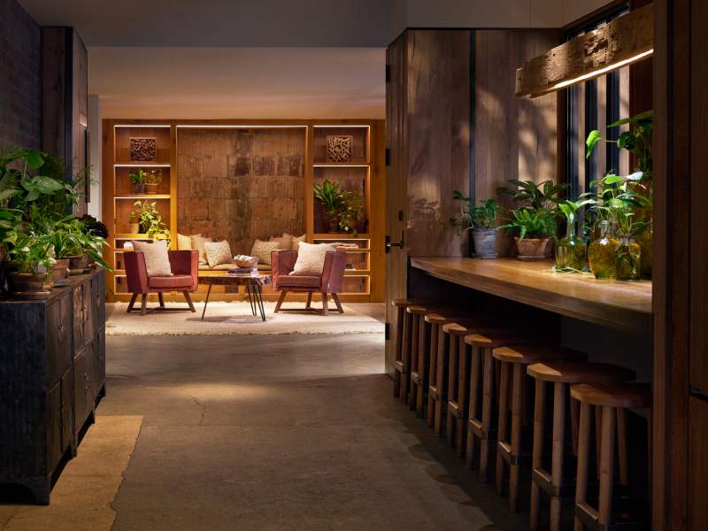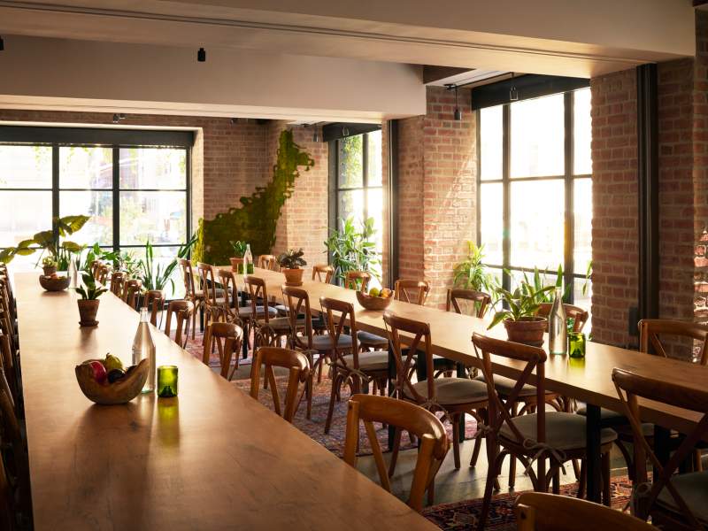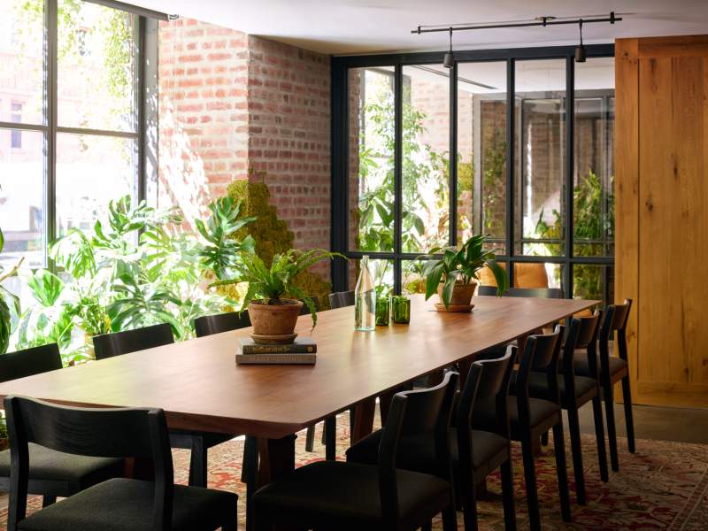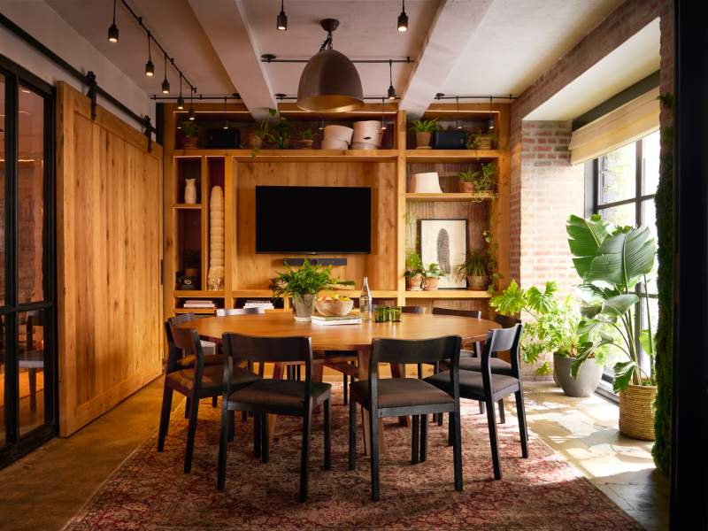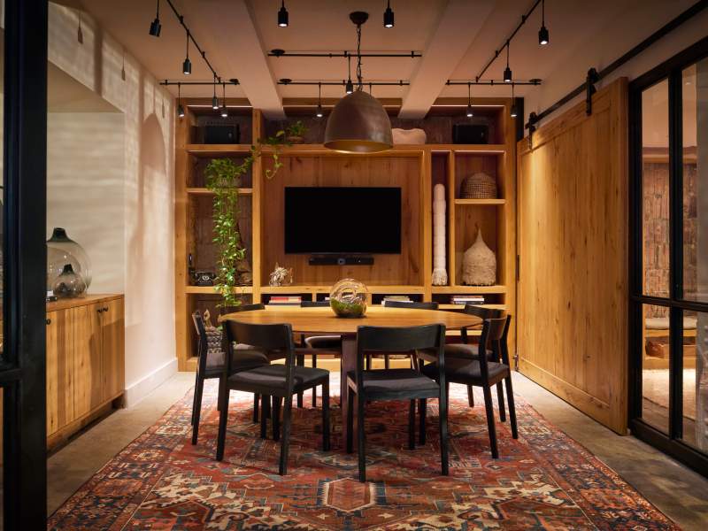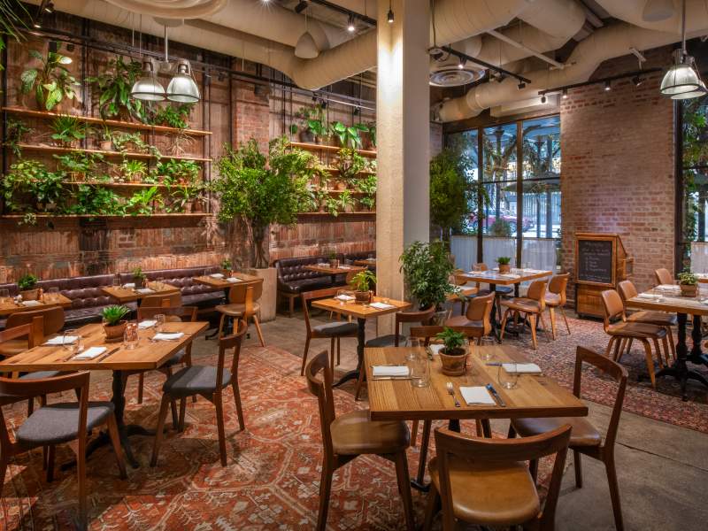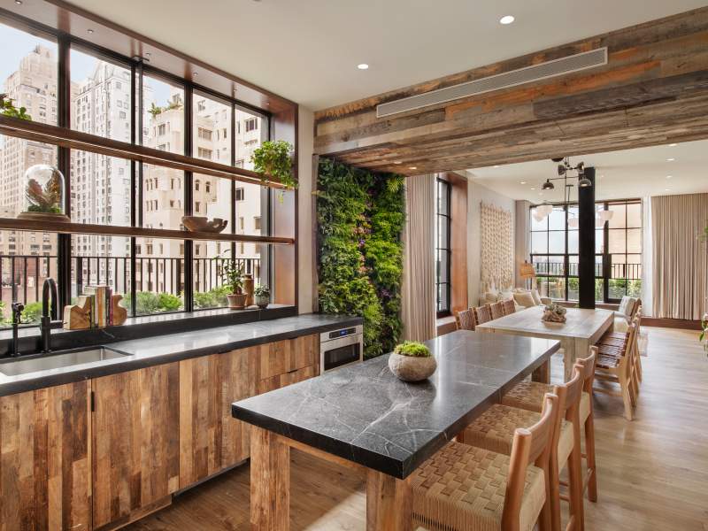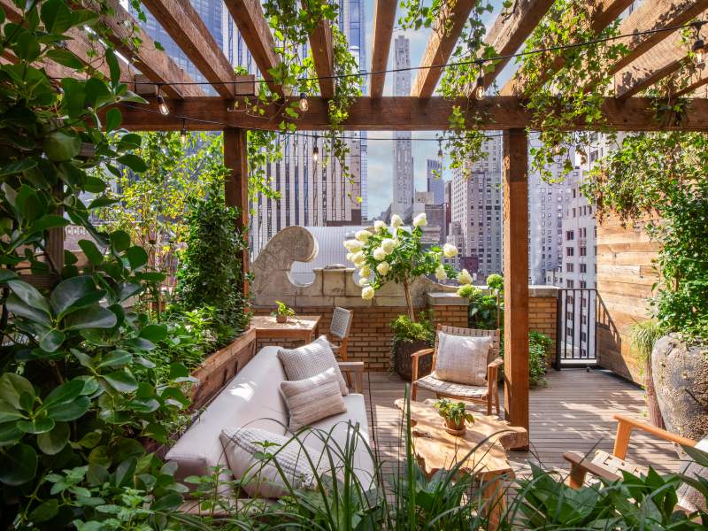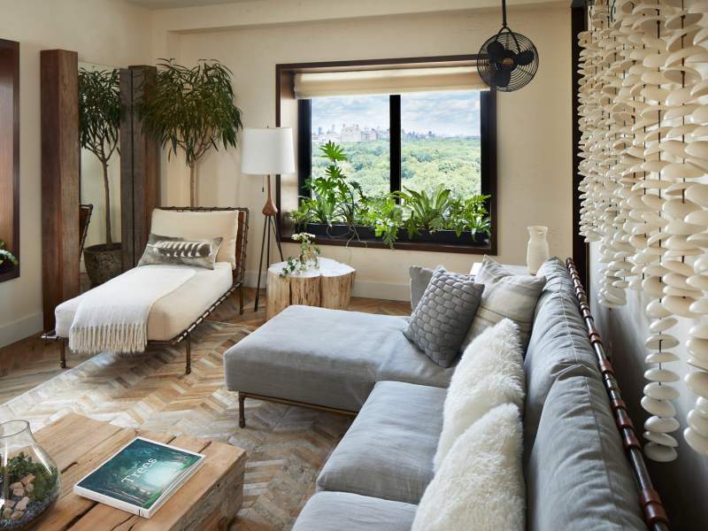Espaces événementiels
Votre réunion ou événement unique s'adaptera parfaitement à l'un de nos espaces uniques, avec une technologie de pointe, une planification clé en main et des menus de saison élaborés avec soin par le chef Jonathan Waxman, lauréat du James Beard Award.
Etage complet
Notre deuxième étage comprend cinq espaces privés intégrés à des zones sociales pour se rassembler pendant les pauses, ainsi qu'avant et après les événements. La table commune au cœur de l'espace est idéale pour les activités avant et après les événements ou pour nos offres saisonnières soigneusement sélectionnées.
Grande pelouse
Développez votre vision dans chaque pièce individuelle ou réunissez-les pour créer une expérience grandiose et homogène. Effacez les frontières entre l'intérieur et l'extérieur grâce aux vastes fenêtres allant du sol au plafond qui inondent la pièce d'une abondante lumière naturelle et vous offrent une vue inégalée sur Central Park .
Ravin
Du bois récupéré, un mur de mousse naturelle et des textures organiques créent une atmosphère sereine, tandis que des menus de saison, une technologie de pointe et une vue imprenable sur Central Park complètent l'expérience.
Pré
Équipé d'une technologie de pointe, cet espace n'est pas seulement une salle de réunion, c'est un environnement où les idées prennent vie. Entrez dans une salle ornée de la chaleur du bois récupéré, insufflant à chaque réunion une ambiance authentique et ancrée.
Réservoir
Explorez notre centre de collaboration sans faille et faites l'expérience d'une connectivité sans effort tout en savourant les menus de saison du chef Jonathan Waxman.
Jams
Demandez-nous d'organiser votre événement privé à Jams , où la cuisine ouverte, les briques apparentes et le chêne récupéré rendent l'espace aussi dynamique que la nourriture. Le design brut, la vue sur Central Park à un pâté de maisons de là, et l'offre de produits frais de la ferme font de Jams un espace événementiel unique au cœur de Midtown.
Elm House Suite
Célébrez à 19 étages au-dessus de la ville dans notre havre inspiré par la nature, avec un salon, une salle à manger et une cuisine séparés, ainsi qu'une terrasse extérieure privée avec vue sur Central Park . La Elm House Suite peut accueillir jusqu'à 8 personnes assises en salle à manger ou 25 personnes pour une réception unique.
Elm House + Pergola Terrace King
Organisez un rassemblement intime dans ce lieu de retraite urbain magnifiquement conçu. Encadrée par l'imposante ligne d'horizon en toile de fond, notre terrasse-jardin pergola est l'endroit idéal pour organiser votre célébration.
Greenhouse Suite
Profitez de la vue sur Manhattan et les cimes luxuriantes de Central Park pour organiser votre événement privé ou votre célébration. Trouvez le réconfort dans un environnement naturel, avec un mur vert vivant orné d'une cascade de fougères et de lierre, créant une toile de fond enchanteresse pour vos moments inoubliables. La Greenhouse Suite peut accueillir jusqu'à 8 personnes assises autour d'un repas ou 25 personnes pour une réception unique.
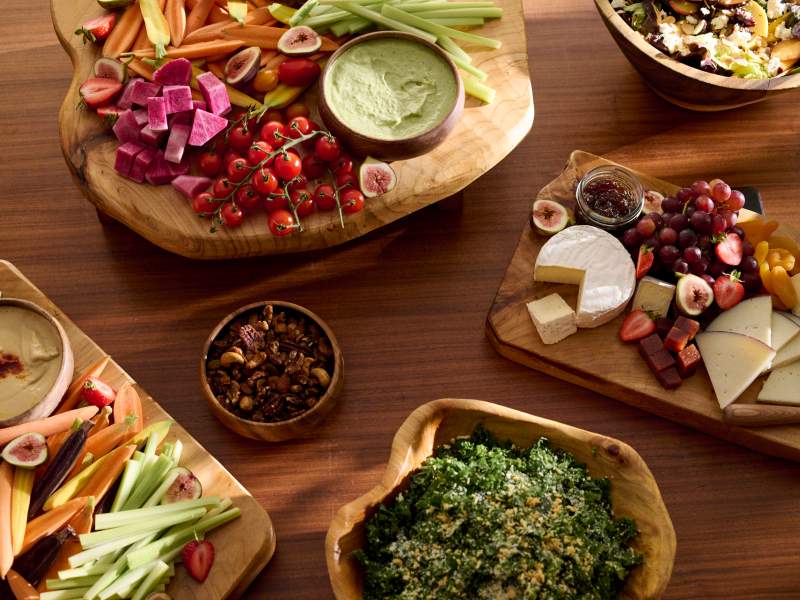
Restauration
Nos offres culinaires et de boissons sont soigneusement élaborées pour la saison et adaptées à votre événement. Avec des ingrédients frais et locaux, vous et vos invités dégusterez des plats à la fois délicieux et nourrissants. Dirigé par Jonathan Waxman, lauréat du James Beard Award, notre programme culinaire reflète l'influence pionnière qu'il a exercée sur la cuisine californienne, mêlant les techniques françaises classiques aux meilleurs ingrédients locaux et apportant ce style dynamique à New York.
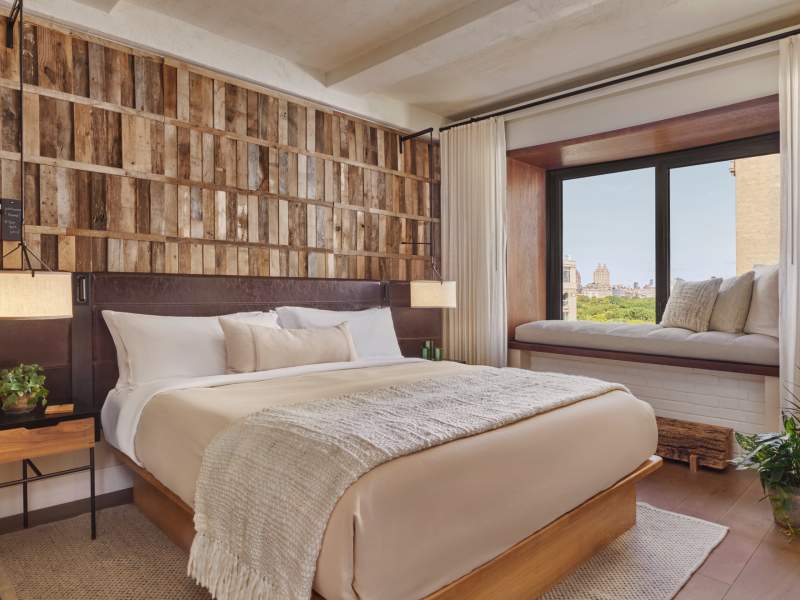
Blocs de pièces
Plongez dans notre oasis urbaine. Des tarifs réduits sont disponibles pour les groupes de 8 personnes ou plus. Veuillez contacter notre équipe pour plus d'informations.
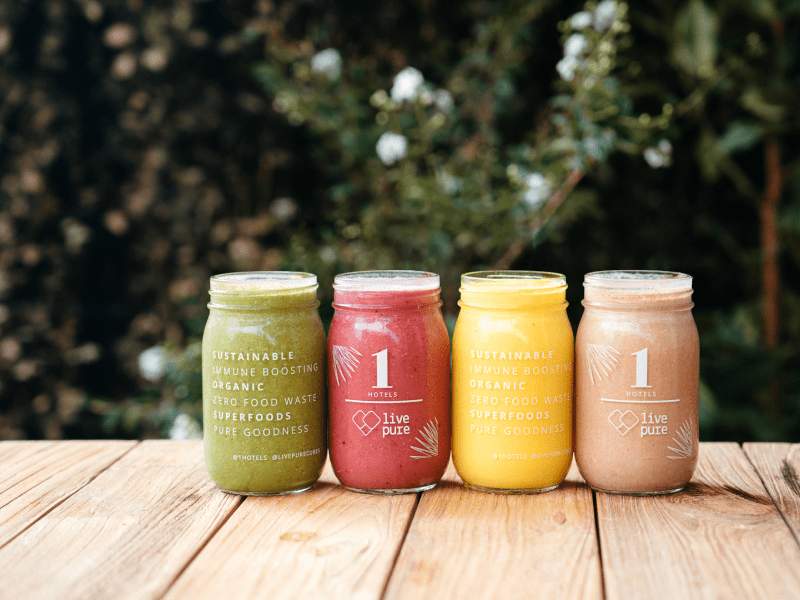
Amélioration du bien-être
Au 1 Hotel Central Park, nous proposons des services supplémentaires pour améliorer votre prochaine réunion ou votre prochain événement. Avec une multitude d'offres de bien-être à ajouter à votre expérience, notre équipe créera une expérience qui vous conviendra.
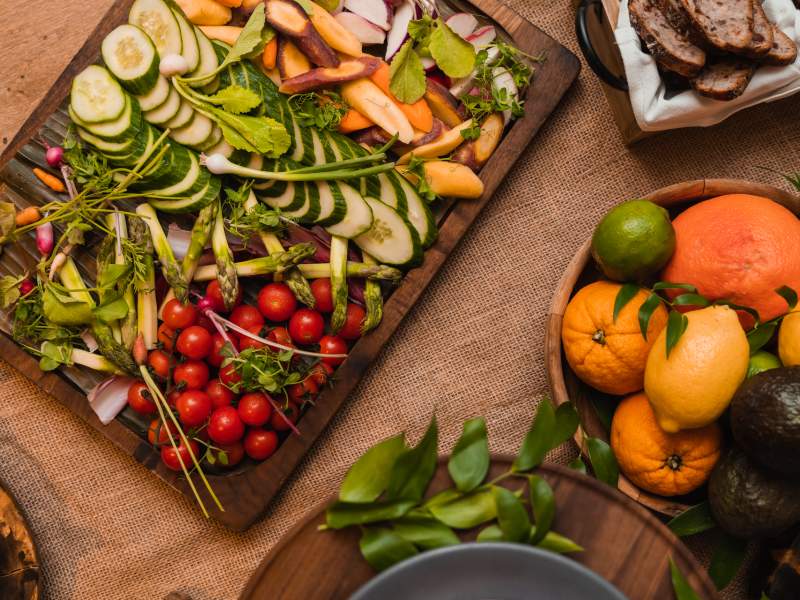
Célébrer durablement
Nous nous sommes associés au Foodprint Group pour développer des programmes innovants visant à réduire les déchets alimentaires. Le programme est conçu pour éliminer les déchets dans l'ensemble de l'établissement et nous permettre d'être à la pointe de l'industrie hôtelière dans son approche de la durabilité des matériaux. Nos programmes de cocktails durables et nos dîners durables soulignent notre conviction qu'aucun effort n'est trop petit, et nos équipes créatives emploient des solutions pour éviter le gaspillage alimentaire à chaque fois, en réutilisant les pelures d'agrumes et le marc de café pour infuser les liqueurs, garnir les verres et préparer les cocktails de manière à ne rien gaspiller.
Tableau des capacités
| L'espace | Pieds carrés | Dimensions | Salle de conférence | Réception | Théâtre | Salle de classe |
|---|---|---|---|---|---|---|
| 2100 | 40 X 50 | - | 100 | - | - | |
| 640 | 39 X 17 | 30 | 60 | 60 | 40 | |
| 225 | 10 X 25 | 14 | - | - | - | |
| 185 | 12 X 15 | 11 | - | - | - | |
| 180 | 13 X 13 | 9 | - | - | - | |
| 2400 | - | - | 100 | - | - | |
| 1200 | - | 8 | 25 | - | - | |
| 894 | - | 8 | 25 | - | - |

Tous les membres du personnel, des portiers à l'équipe de vente, ont été INCROYABLES. Tout le monde était gentil et efficace. Les salles (de réunion et de repos) étaient incroyables.






