회의
특별한 공간에서 의미 있는 다음 회의를 주최하세요. 영감을 불러일으키도록 설계된 브레이크아웃 옵션과 마음챙김과 아이디어를 위한 공간으로 창의력을 발휘하세요.
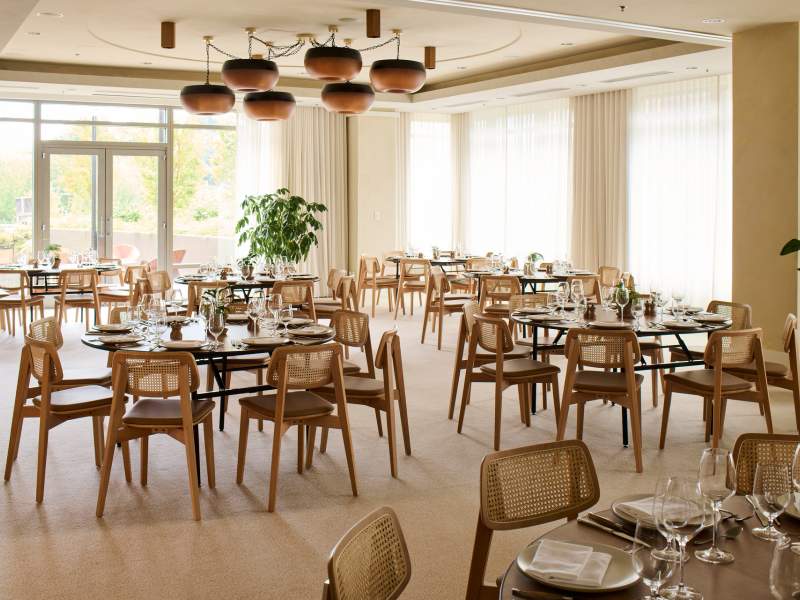
레이니어 볼룸
레이니어 볼룸은 저희의 최고급 이벤트 공간으로, 웅장한 축하 행사, 컨퍼런스 및 대규모 모임에 이상적인 넓은 공간을 제공합니다. 우아함과 실용성을 완벽하게 조화시킨 이 볼룸은 스페이스 니들의 파노라마 전망과 함께 어떤 행사에도 어울리는 세련된 분위기를 자랑합니다.
레이니어 볼룸

좌석 수







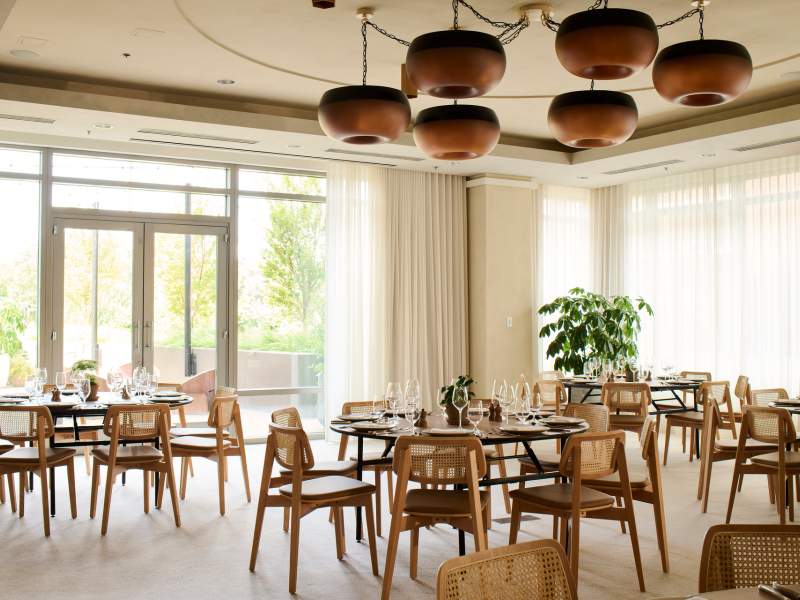
레이니어 베이스
레니어 베이스는 기업 행사 및 사교 모임에 완벽한 다목적 환경을 제공합니다. 풍부한 자연 채광, 스페이스 니들 전망, 조화된 녹지 공간이 조화를 이루어 상쾌한 분위기를 조성하며, 이는 생산성과 참여도를 높이는 데 기여합니다. 유연한 공간 구성으로 다양한 좌석 배치가 가능하여 행사 요구사항에 맞춤 대응합니다.
레이니어 베이스

좌석 수







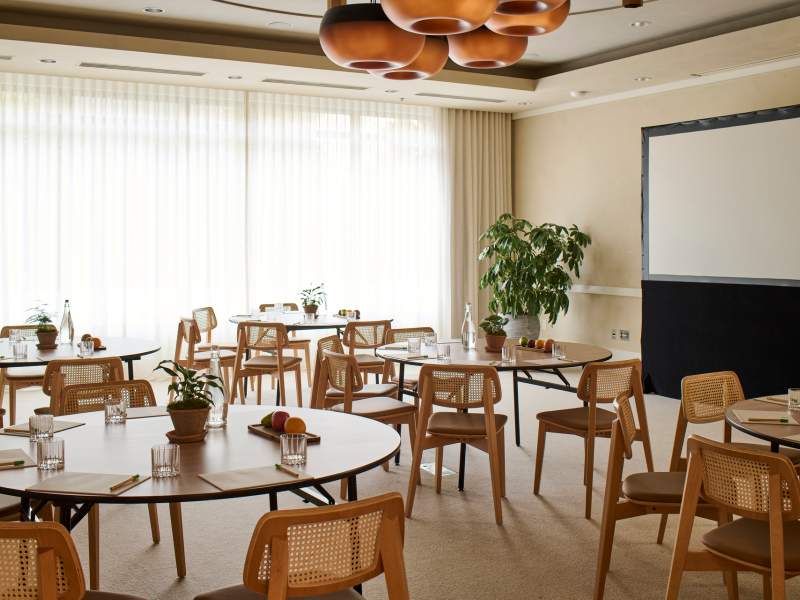
레이니어 서밋
레니어 서밋에서 회의의 수준을 한 단계 높여보세요. 풍부한 자연 채광으로 영감을 주는 공간입니다. 유연한 구성으로 워크숍, 세미나, 소규모 회의에 이상적입니다. 자연 요소가 조화롭게 어우러져 창의성과 협업에 유리한 환경을 조성합니다.
레이니어 서밋

좌석 수







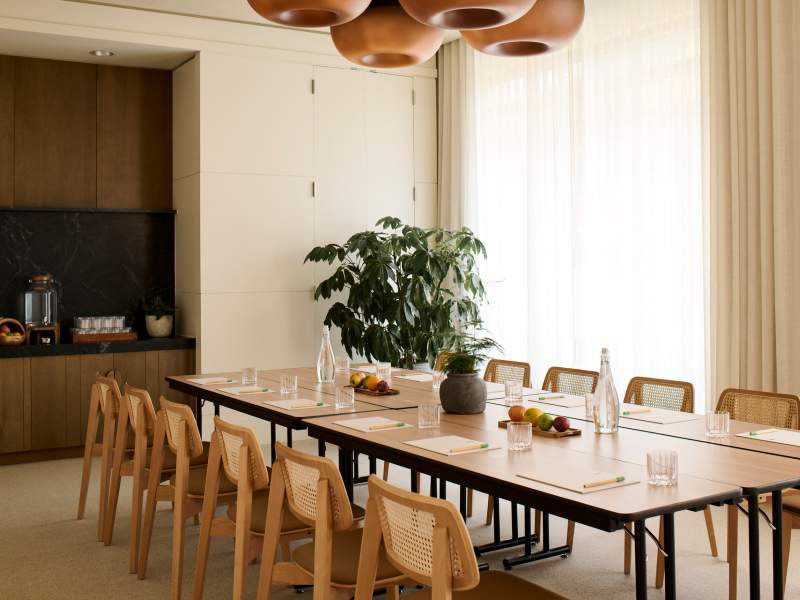
엘리엇
엘리엇은 소규모 모임, 이사회 회의 또는 분과 세션을 위한 아늑한 공간을 제공합니다. 고요한 분위기를 자랑하는 이 공간은 프라이버시와 편안함을 보장하여 집중적인 논의와 전략적 계획 수립에 탁월한 선택입니다.
엘리엇

좌석 수







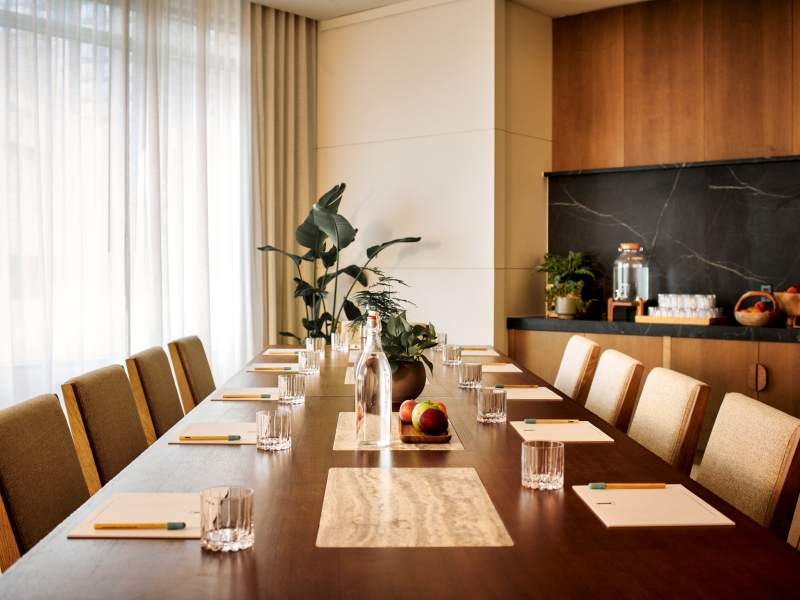
Nootka
누트카는 기능성과 미적 매력을 조화롭게 결합한 세심하게 설계된 공간입니다. 소규모 회의나 워크숍에 적합하며, 자연 채광과 지속 가능한 디자인을 강조하는 환경 all 이루어집니다.
Nootka

좌석 수

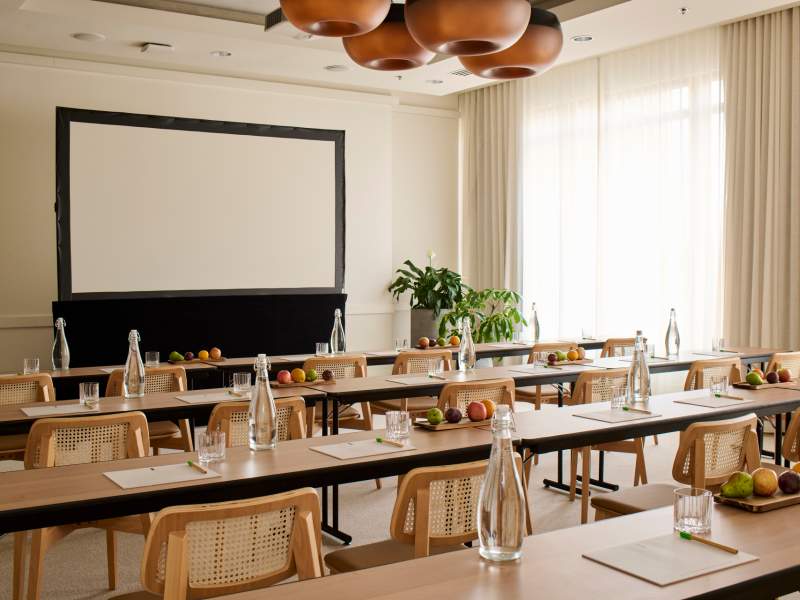
캐스케이드
캐스케이드는 협업 세션과 중규모 행사를 위해 맞춤화된 역동적인 환경을 제공합니다. 현대적인 디자인은 원활한 경험을 보장하며, 자연 요소의 도입은 참석자들의 웰빙 감각을 증진시킵니다.
캐스케이드

좌석 수







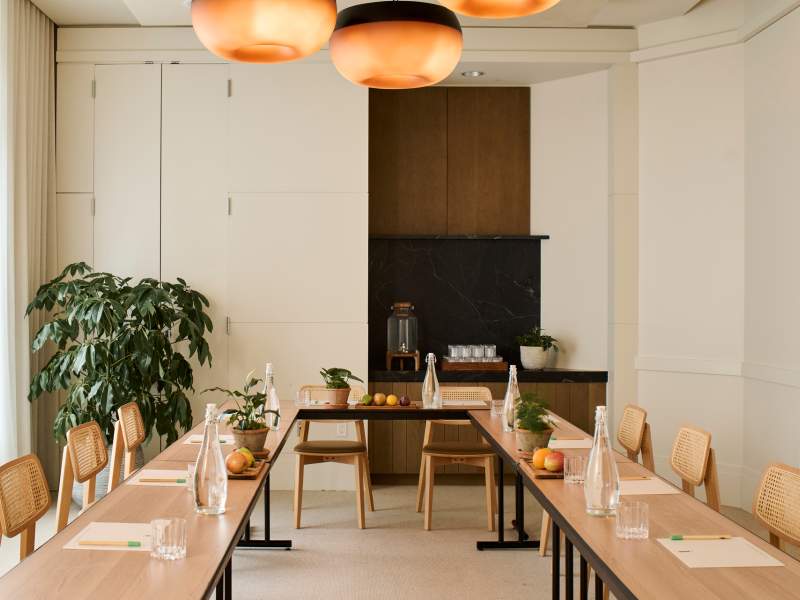
스텔러까치
스텔러스 제이는 세련미와 편안함이 조화를 이루는 독특한 공간입니다. 경영진 회의나 사적인 모임에 이상적인 이곳은 우아한 가구와 자연 경관의 아름다움을 반영한 분위기를 자랑합니다.
스텔러까치

좌석 수







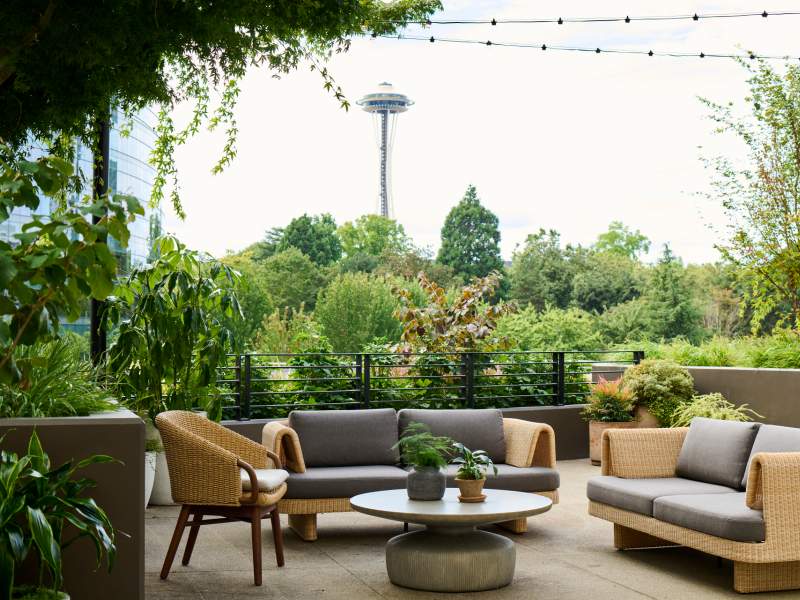
스페이스 니들 테라스
더 테라스는 숨막히는 전망과 상쾌한 야외 분위기를 선사하는 특별한 야외 공간입니다. 리셉션, 네트워킹 이벤트 또는 캐주얼한 모임에 적합한 이 공간에서 게스트는 자연과 교감하며 브랜드 특유의 편안함과 서비스를 즐길 수 있습니다.
스페이스 니들 테라스

좌석 수








