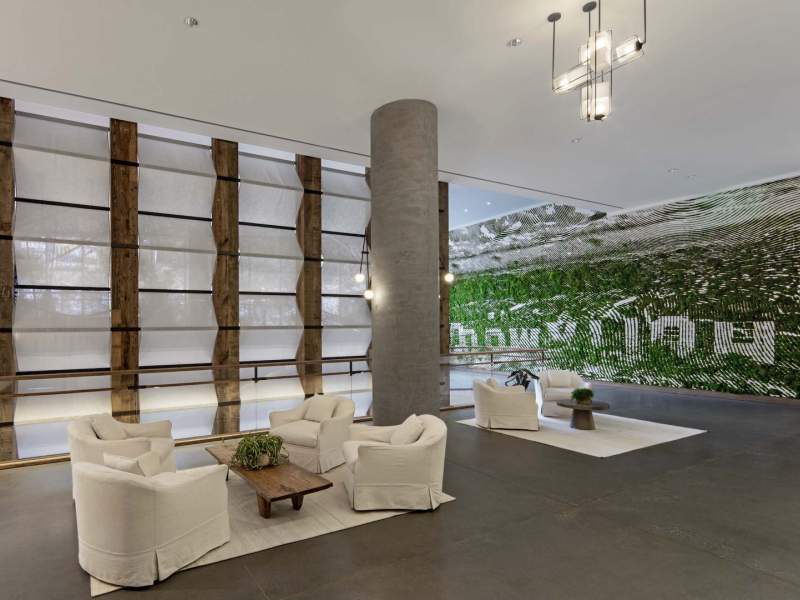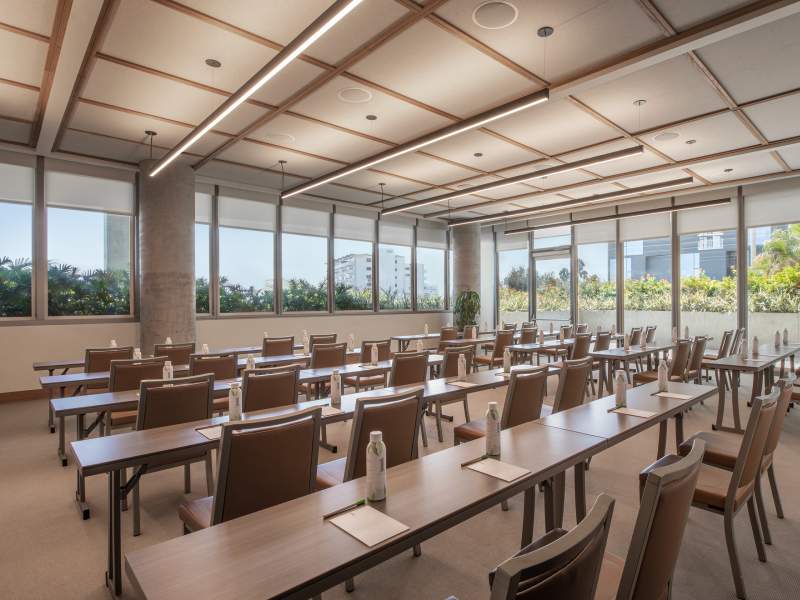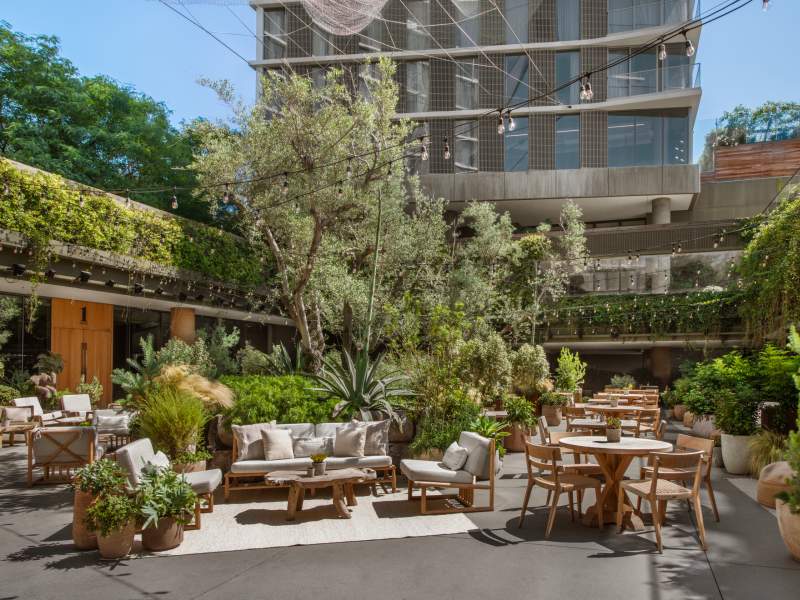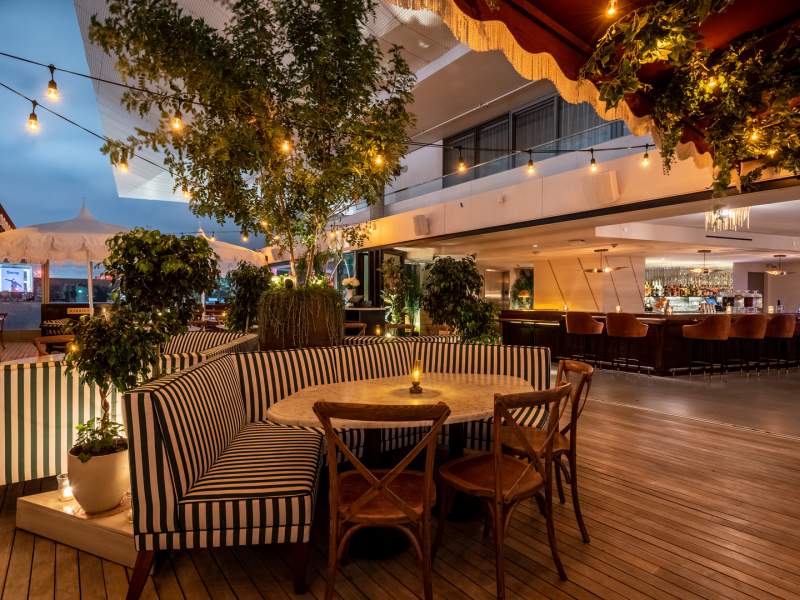이벤트 및 회의 공간
모일 수 있는 공간. 축하해야 할 이유. 특별한 이벤트는 이러한 독특한 공간에 완벽하게 어울릴 것입니다.
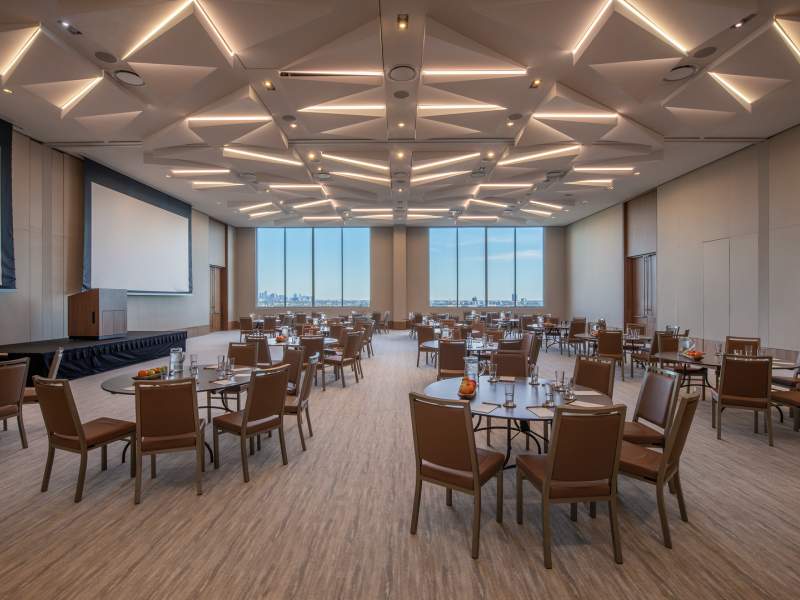
일몰 및 로비
선셋으로 특별한 순간을 연출하세요. 3,905제곱피트 규모의 메인 공간(2개 구역으로 분할 가능)은 장관을 이루는 도시 경관을 담아내는 대형 창문과 기하학적 조명, 목재와 황동 디테일이 특징입니다. 인접한 두 개의 로비와 테라스를 갖춘 이 공간은 all 회의와 행사에 이상적입니다.
일몰 및 로비

좌석 수






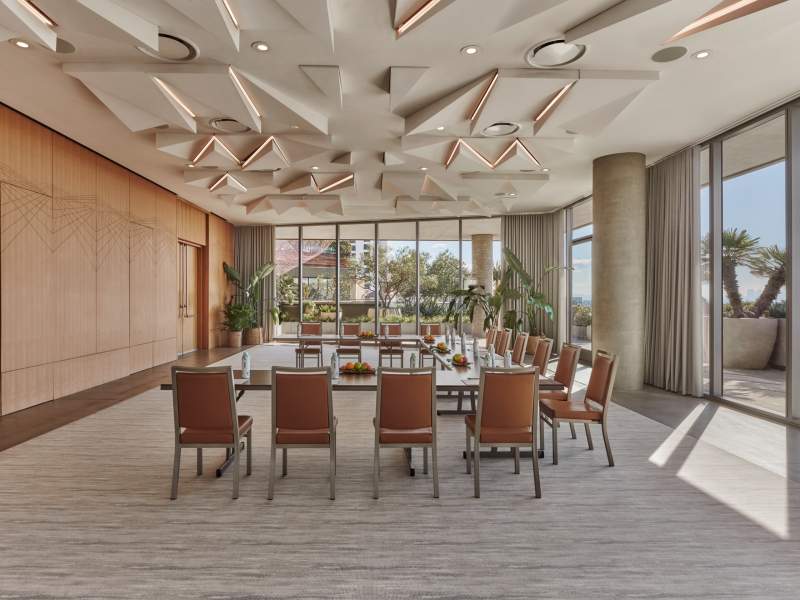
멜로즈 & 로비
로스앤젤레스의 이 멋진 전망을 이길 수는 없습니다. 1,371평방피트의 공간과 615평방피트의 로비가 있는 이 실내 객실은 기하학적 조명, 현대적인 목재와 황동 디테일, 바닥에서 천장까지 이어지는 3개의 유리 벽으로 이루어져 있으며 도시와 다운타운 스카이라인이 내려다보이는 테라스로 이어집니다.
멜로즈 & 로비

좌석 수






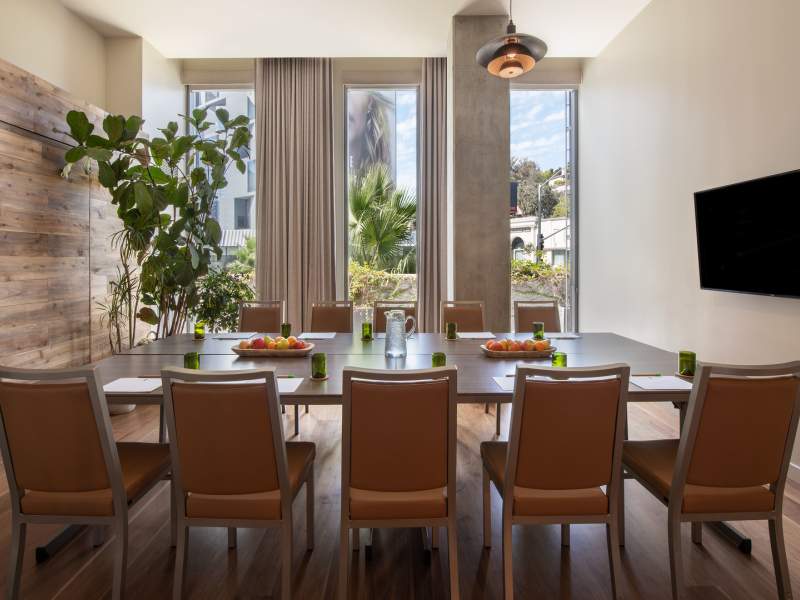
회의실
최대 12명까지 수용 가능한 두 개의 미팅룸 중 한 곳에서 팀을 모아 다음 번 큰 아이디어를 구상하거나 거래를 성사시키세요. 계획은 저희가 도와드리고 여러분은 비즈니스에 집중할 수 있도록 하세요.
Juniper 가든
자연 녹지로 가득한 더 가든은 West Hollywood 중심부에 위치한 야외 안식처로 리셉션 스타일로 최대 100명의 게스트를 수용할 수 있습니다. 계단식 덩굴과 화분이 공간을 둘러싸고 있으며, 원목 화분에서 자란 성숙한 올리브 나무가 눈에 띄는 중앙 장식을 연출합니다.
Harriet's Rooftop
위호 9층에 위치한 해리엇스에서는 LA와 할리우드 언덕의 180도 전경을 감상할 수 있으며, 세계적인 아티스트 자넷 에첼만의 7층짜리 드림 캐처 조형물도 감상할 수 있습니다. 브런치 갈라부터 전설적인 소칼의 석양을 배경으로 한 리셉션, 별빛 아래에서 즐기는 파티까지 해리엇스에서는 영감을 주는 비할 데 없는 최고의 모임 장소가 될 것입니다.
1 Hotel West Hollywood 공간 수용 인원
| 공간 | 평방 피트 | 치수 | 프레젠테이션 라운드 | 리셉션 | 극장 | 교실 | U자형 | 회의실 |
|---|---|---|---|---|---|---|---|---|
| 3950 | 72' x 55' | 180 | 500 | 300 | 200 | 70 | - | |
| 1800 | 28' x 58' | - | 200 | 150 | - | 40 | - | |
| 1371 | 30' x 43'-52' | 42 | 150 | 110 | 60 | 38 | - | |
| 432 | - | - | - | 20 | - | - | 10 | |
| 485 | - | - | - | 20 | - | - | 14 | |
| 5000 | - | - | 299 | - | - | - | - |






