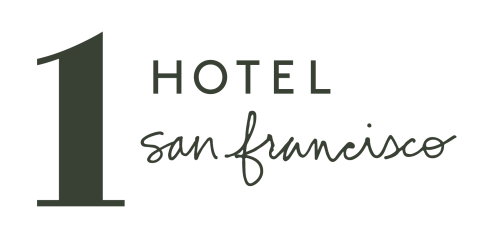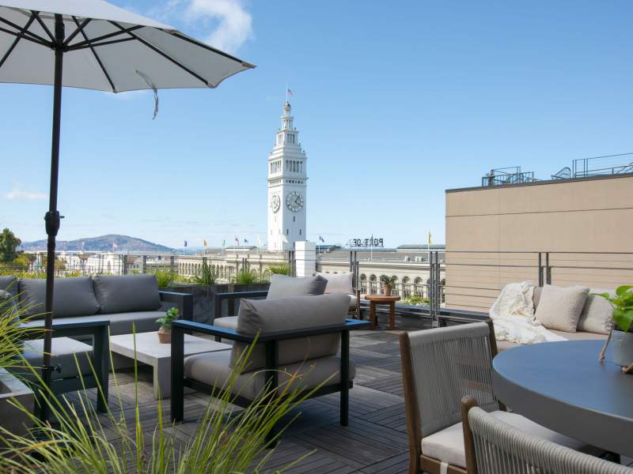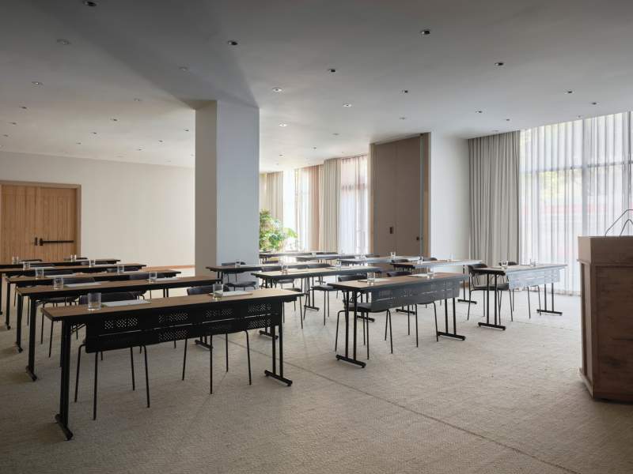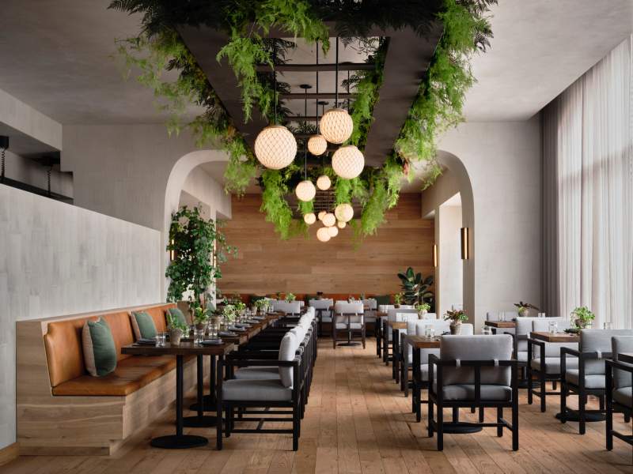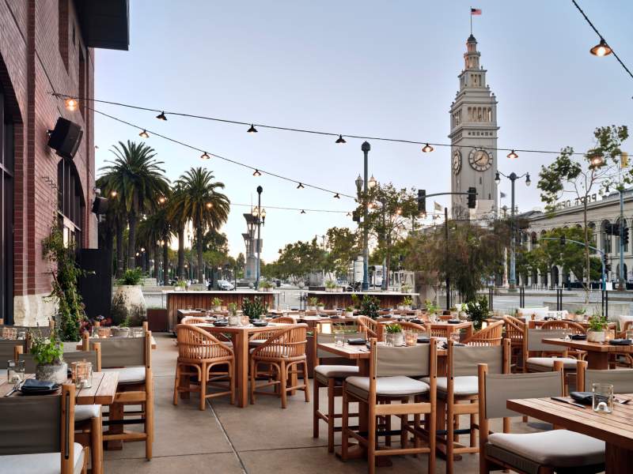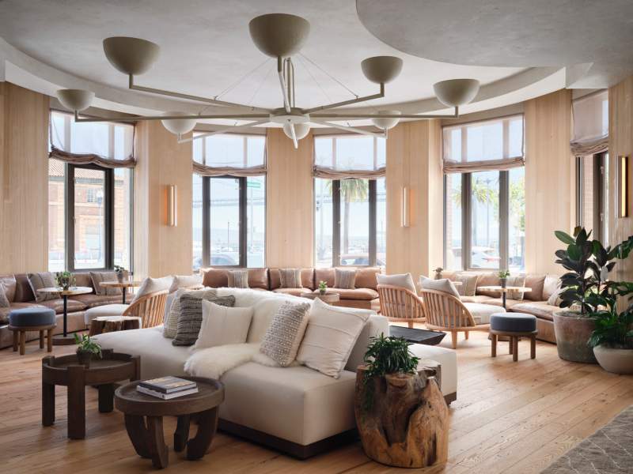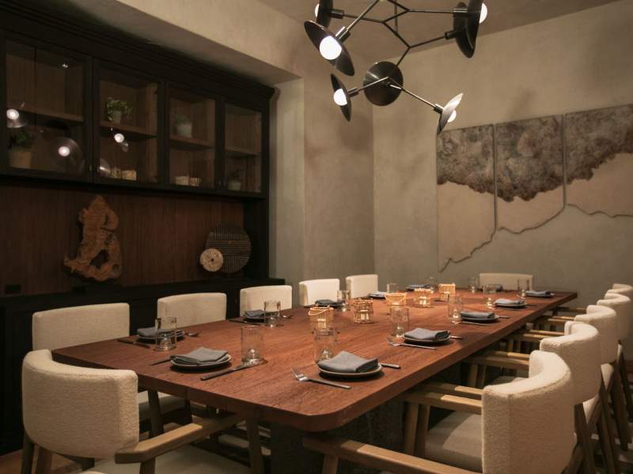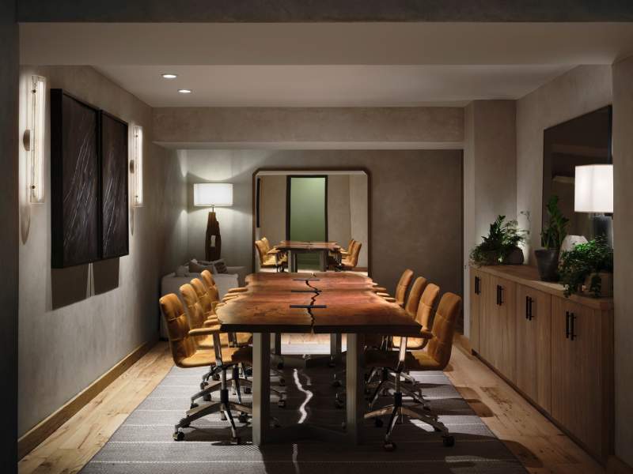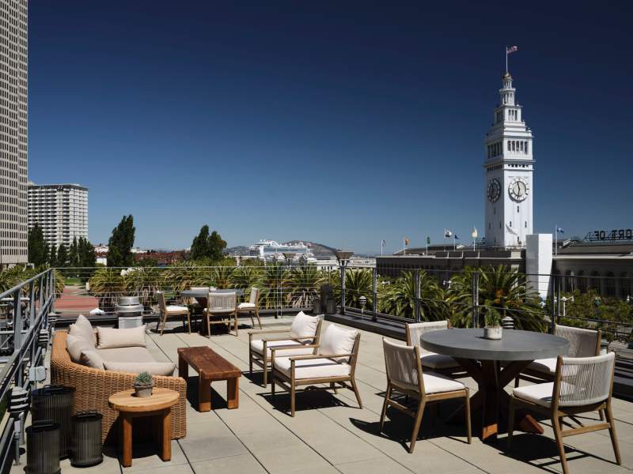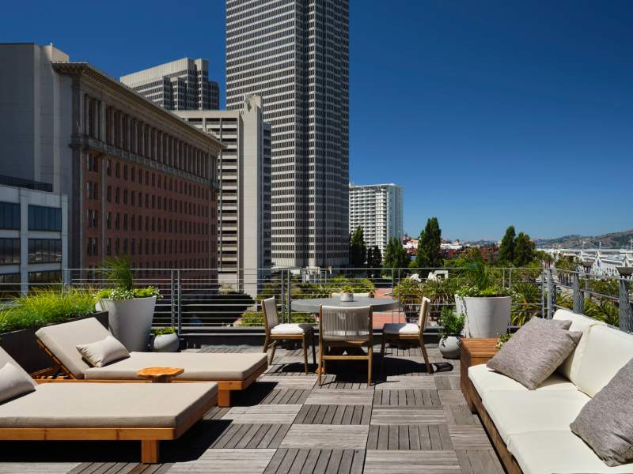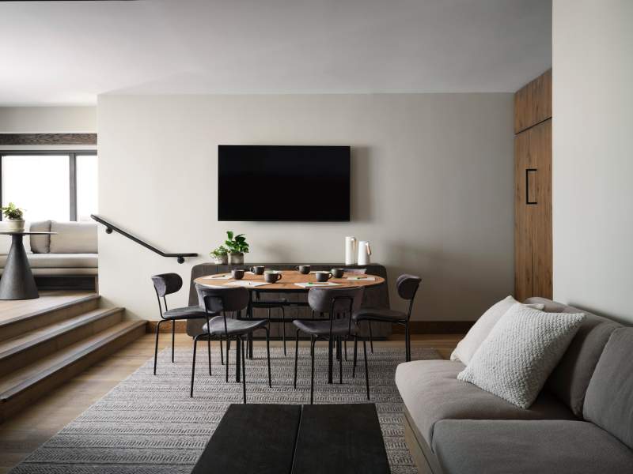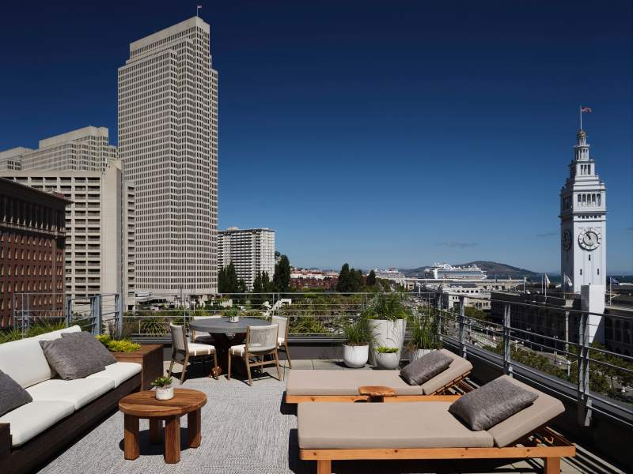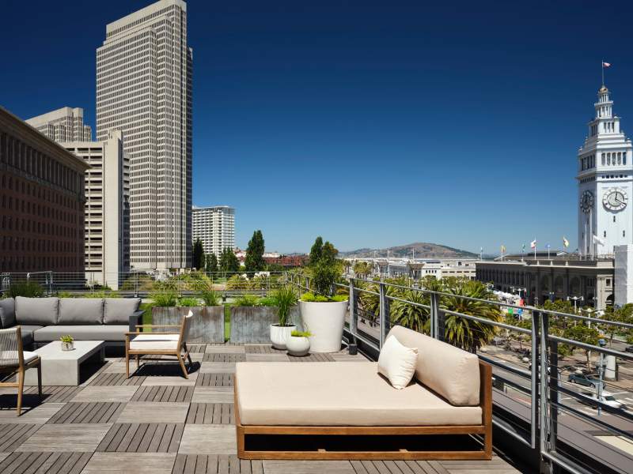
태그 라인 6층 | 400 평방 피트
우드랜드 테라스
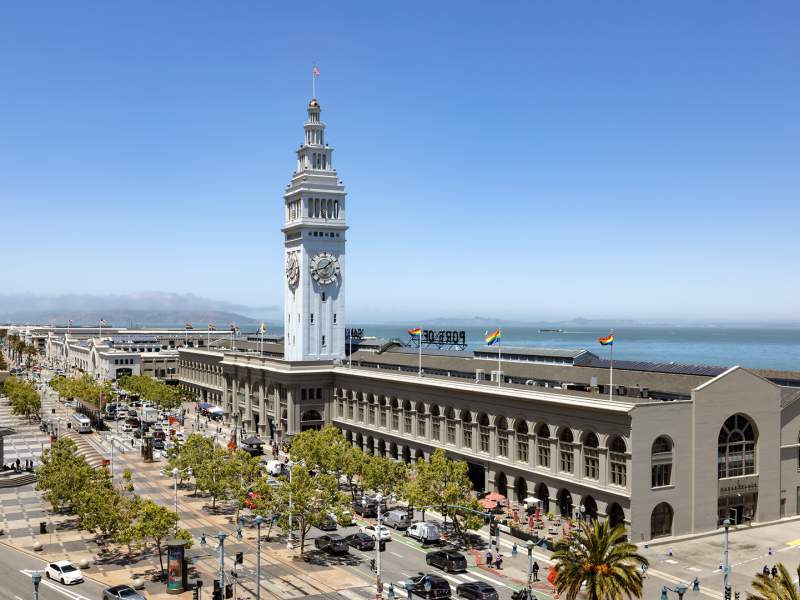
태그 라인 일곱 번째 층 | 468 평방 피트
세이지브러시 테라스
페리 하우스 테라스와 연결
세이지브러시 테라스(7층)

468
객실 크기
18
최대 용량
24
좌석 수

연회
24

리셉션
20

회의실
14
1 Hotel San Francisco 모임 공간 수용인원
| 공간 | 평방 피트 | 치수 | 연회 | 초승달 라운드 | 리셉션 | 극장 | 교실 | U자형 | 회의실 |
|---|---|---|---|---|---|---|---|---|---|
| 1,750 | 35 | 80 | 48 | 100 | 100 | 50 | 30 | 25 | |
| 910 | 35 | 32 | 24 | 40 | 45 | 21 | 30 | 25 | |
| 805 | 35 | 32 | 24 | 40 | 60 | 24 | 30 | 25 | |
| 1,887 | 17 | 180 | - | 250-300 | - | - | - | - | |
| 622 | 24 | 24 | - | 35 | - | - | - | - | |
| 300 | 15 | 12 | - | - | - | - | - | 12 | |
| 3,000 | 30 | - | 160 | - | - | - | - | ||
| 468 | 18 | - | - | - | - | - | 12 | ||
| 1,040 | 20 | 40 | - | 40 | 64 | - | - | 24 | |
| 468 | 18 | 24 | - | 20 | - | - | - | 14 | |
| 468 | 26 | 8 | - | 30 | 20 | - | - | 8 | |
| 416 | 16 | - | 10 | - | - | - | - |


