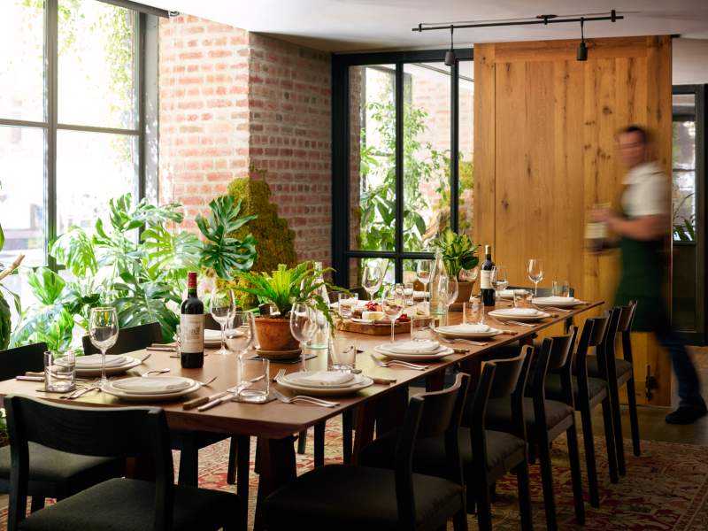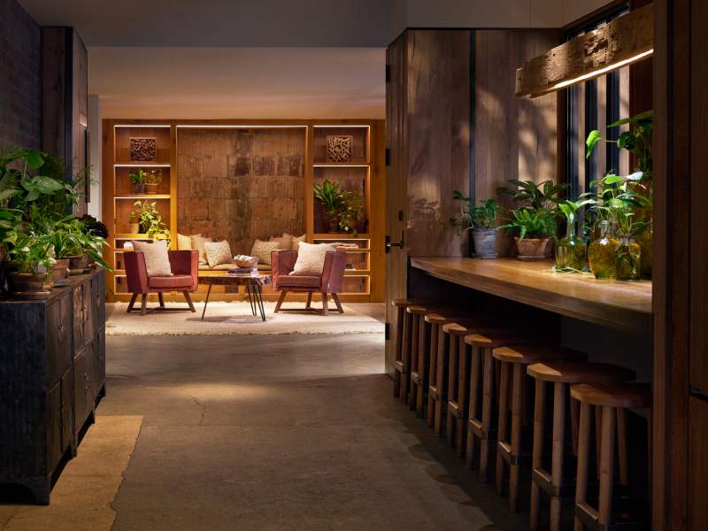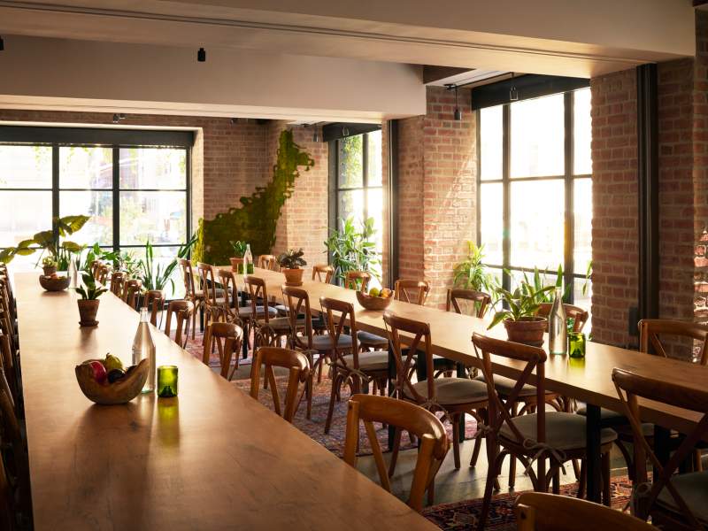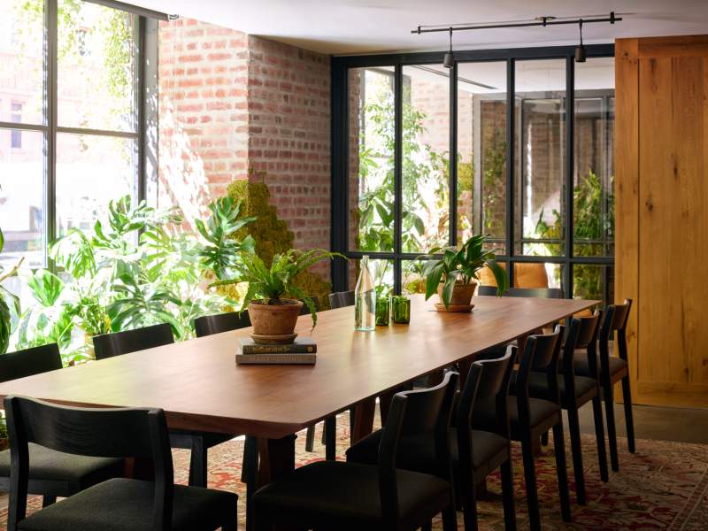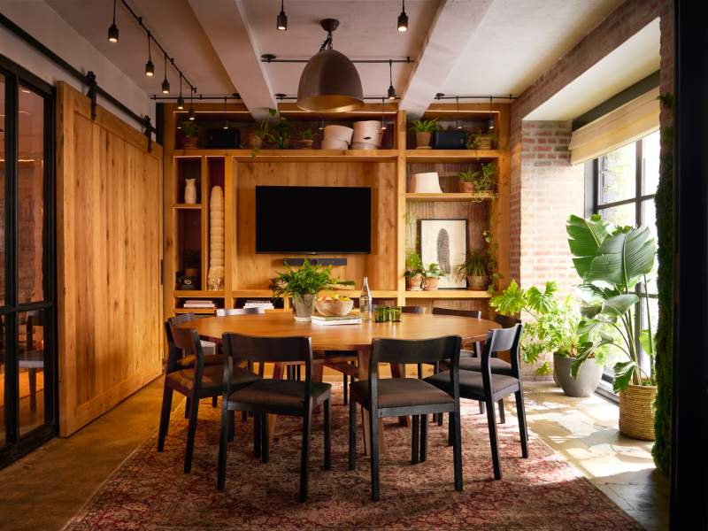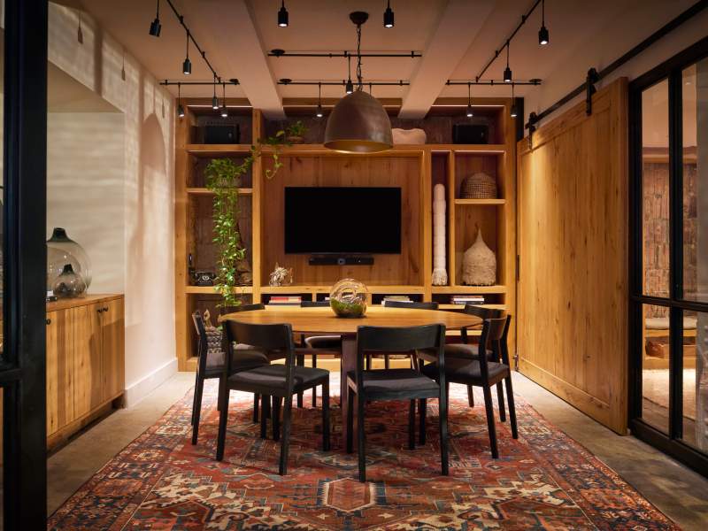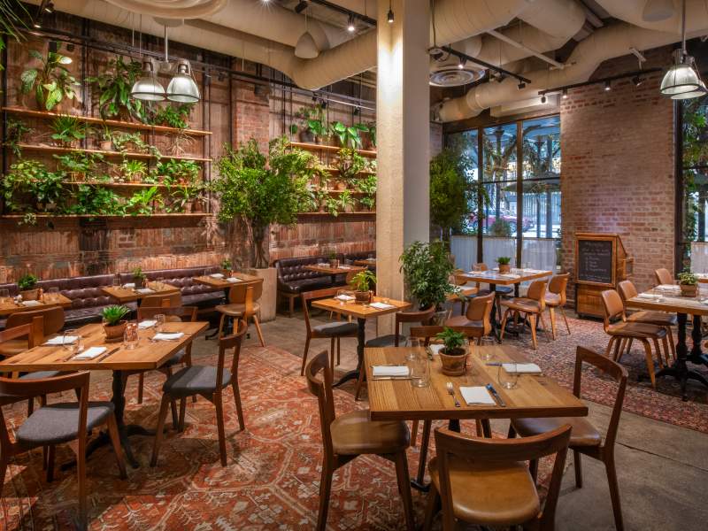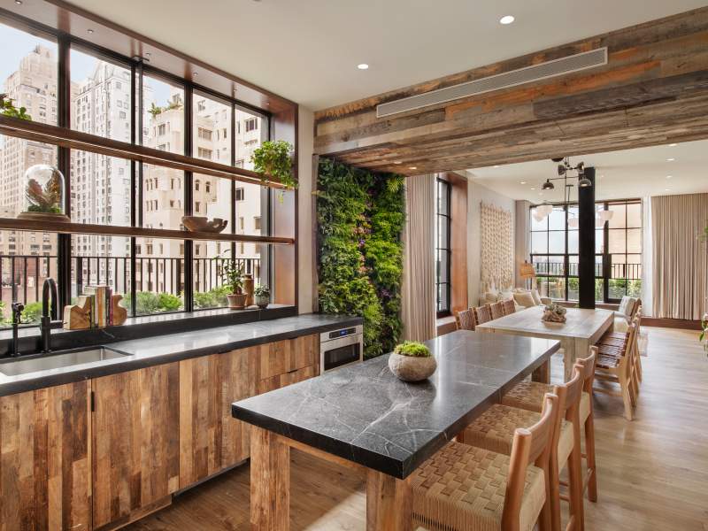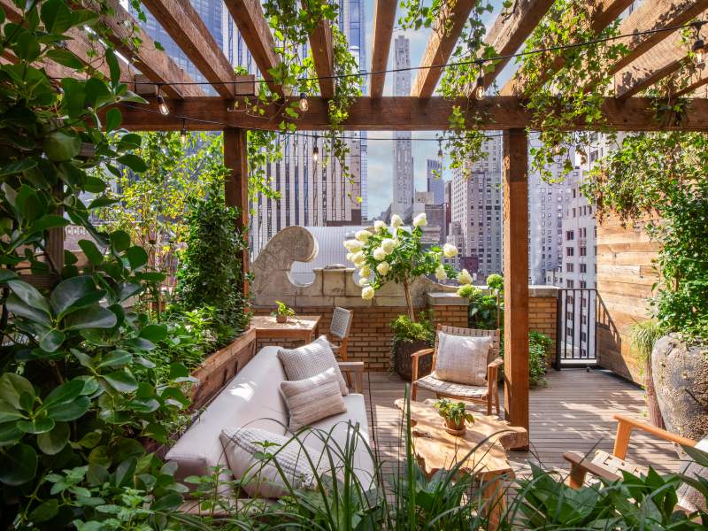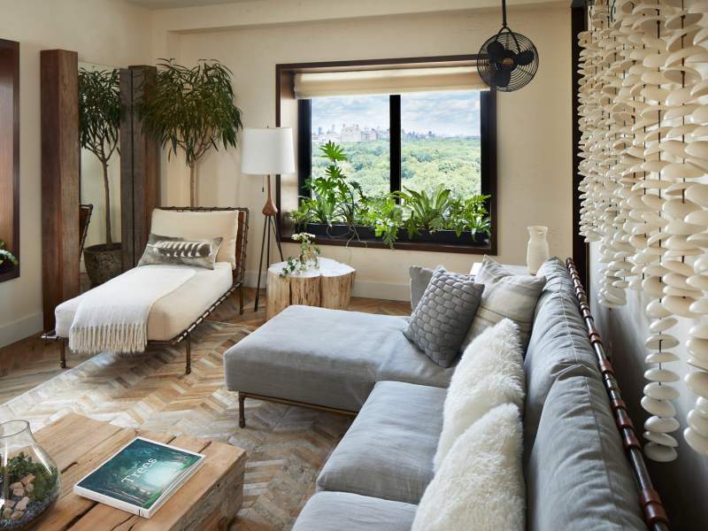Espacios para eventos
Su reunión o evento único encajará a la perfección en cualquiera de nuestros espacios exclusivos, con tecnología de vanguardia, planificación de eventos llave en mano y menús de temporada elaborados con esmero por el chef Jonathan Waxman, ganador del premio James Beard.
Piso completo
Nuestra segunda planta cuenta con cinco espacios privados integrados con zonas sociales para reunirse durante las pausas, así como antes y después de los eventos. La mesa común, en el corazón del espacio, es ideal para las actividades previas y posteriores a los actos o para nuestras cuidadas ofertas de temporada.
Gran césped
Despliegue su visión en cada habitación individual o únalas para crear una experiencia grandiosa y perfecta. Difumine los límites entre el interior y el exterior con los amplios ventanales que inundan la estancia de abundante luz natural y le ofrecen unas vistas inigualables Central Park .
Barranco
Madera recuperada, una pared de musgo natural y texturas orgánicas crean un ambiente sereno, mientras que los menús de temporada, la tecnología más avanzada y las impresionantes vistas de Central Park completan la experiencia.
Pradera
Equipado con la tecnología más avanzada, este espacio no es sólo una sala de reuniones, sino un entorno en el que las ideas cobran vida. Entre en una sala adornada con la calidez de la madera recuperada, que infunde a cada reunión un ambiente auténtico y arraigado.
Embalse
Explore nuestro centro de colaboración sin fisuras y disfrute de una conectividad sin esfuerzo mientras se deleita con los menús de temporada del chef Jonathan Waxman.
Jams
Pregúntenos sobre la organización de su evento privado en Jams , donde la cocina abierta, el ladrillo visto y el roble recuperado hacen que el espacio sea tan dinámico como la comida. El diseño crudo, las vistas de Central Park a solo una manzana de distancia y la oferta de alimentos frescos de granja hacen de Jams un espacio único para eventos en el corazón de Midtown.
Elm House Suite
Celébrelo a 19 pisos de altura sobre la ciudad en nuestro refugio inspirado en la naturaleza, con una sala de estar independiente, zona de comedor y cocina, y terraza privada al aire libre con vistas a Central Park . La Elm House Suite puede alojar hasta 8 invitados sentados al estilo comedor o 25 invitados para una recepción única.
Casa Olmo + Pergola Terrace King
Planifique una reunión íntima en nuestro refugio urbano de bello diseño. Enmarcada por el imponente horizonte, nuestra terraza ajardinada con pérgola es el lugar perfecto para su celebración.
Greenhouse Suite
Disfrute de las vistas del horizonte de Manhattan y de las frondosas copas de los árboles de Central Park Park mientras organiza su evento o celebración privada. Encuentre consuelo en un entorno natural, con una pared verde viva adornada con una cascada de helechos y hiedra, creando un telón de fondo encantador para sus momentos inolvidables. La Greenhouse Suite puede alojar hasta 8 invitados sentados al estilo comedor o 25 invitados para una recepción única.
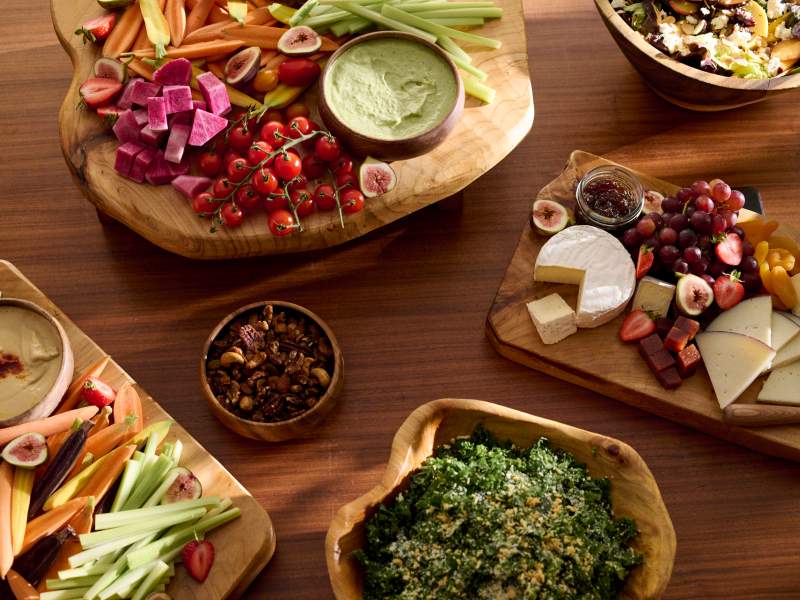
Catering
Nuestra oferta culinaria y de bebidas está pensada para la temporada y adaptada a su evento. Con ingredientes frescos y locales, usted y sus invitados disfrutarán de platos deliciosos y nutritivos. Dirigido por Jonathan Waxman, ganador del premio James Beard, nuestro programa culinario refleja su influencia pionera en la cocina californiana, combinando técnicas clásicas francesas con los mejores ingredientes locales y trayendo este vibrante estilo a Nueva York.
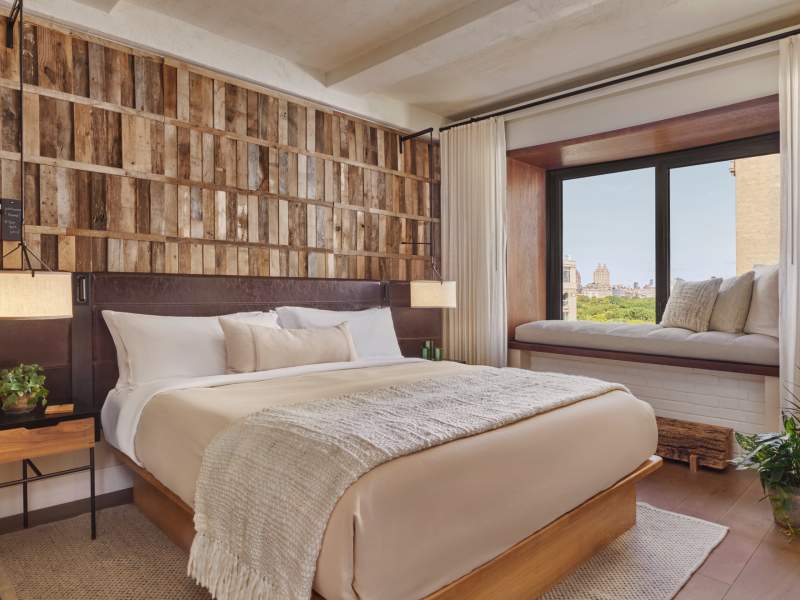
Bloques de habitaciones
Sumérjase en nuestro oasis urbano. Descuentos en las habitaciones para grupos de 8 o más personas. Póngase en contacto con nuestro equipo para obtener más información.
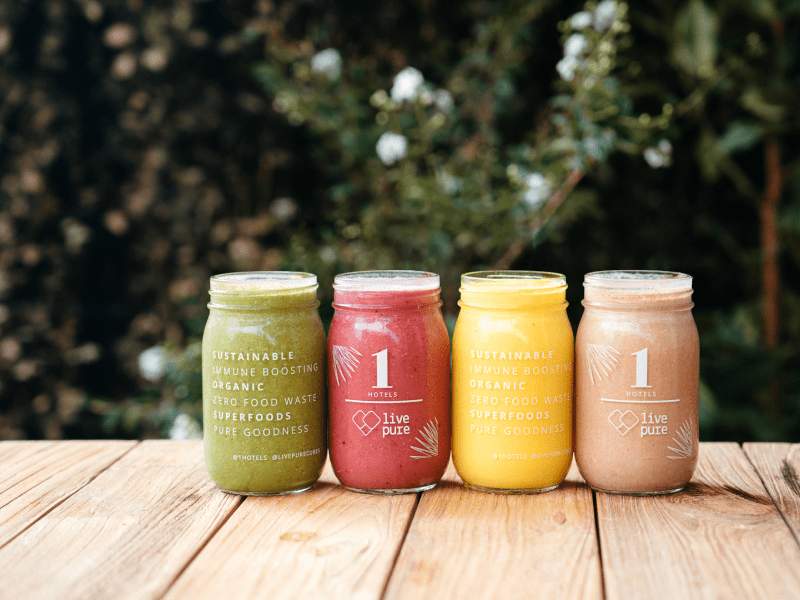
Mejoras del bienestar
En 1 Hotel Central Park Park, ofrecemos extras elevados para mejorar aún más su próxima reunión o evento. Con una multitud de ofertas de bienestar para añadir a su experiencia, nuestro equipo va a curar una experiencia que funcione para usted.
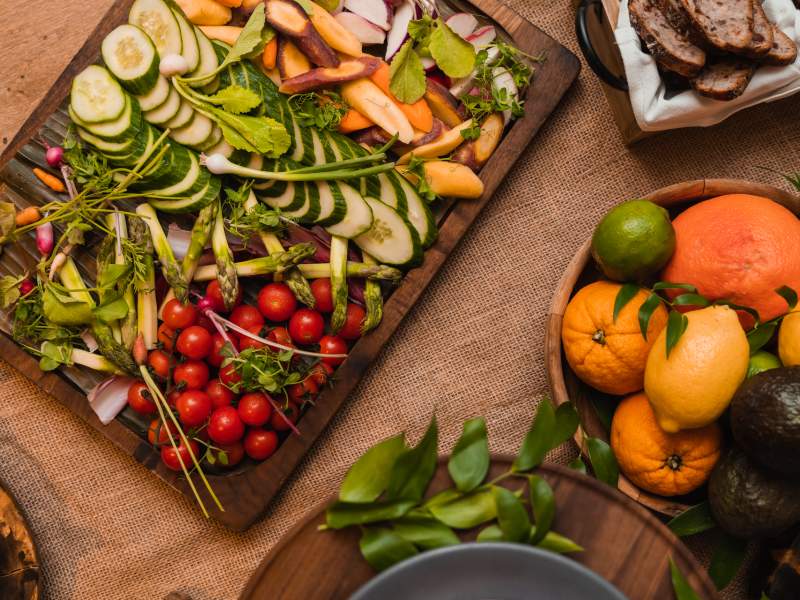
Celebración sostenible
Nos hemos asociado con Foodprint Group para desarrollar programas innovadores que reduzcan el desperdicio de alimentos. El programa está diseñado para eliminar el desperdicio en toda la propiedad y permitirnos liderar la industria hotelera en su enfoque de la sostenibilidad de los materiales. Nuestros programas de cócteles sostenibles y cenas sostenibles ponen de relieve nuestra creencia de que ningún esfuerzo es demasiado pequeño, y nuestros equipos creativos emplean soluciones para evitar el desperdicio de alimentos en todo momento, reutilizando cáscaras de cítricos y posos de café usados para infusionar licores, decorar copas y preparar cócteles para que no se desperdicie nada.
Cuadro de capacidades
| Espacio | m2 | Dimensiones | Sala de juntas | Recepción | Teatro | Aula |
|---|---|---|---|---|---|---|
| 2100 | 40 X 50 | - | 100 | - | - | |
| 640 | 39 X 17 | 30 | 60 | 60 | 40 | |
| 225 | 10 X 25 | 14 | - | - | - | |
| 185 | 12 X 15 | 11 | - | - | - | |
| 180 | 13 X 13 | 9 | - | - | - | |
| 2400 | - | - | 100 | - | - | |
| 1200 | - | 8 | 25 | - | - | |
| 894 | - | 8 | 25 | - | - |

Todos los miembros del personal, desde los porteros hasta el equipo de ventas, fueron INCREÍBLES. Todos fueron amables y eficientes. Las habitaciones (tanto para reuniones como para dormir) eran increíbles.






