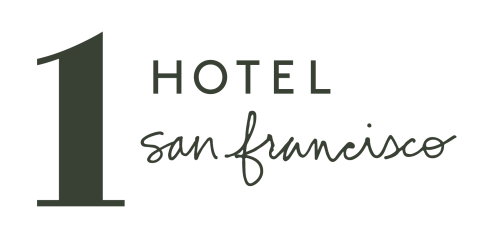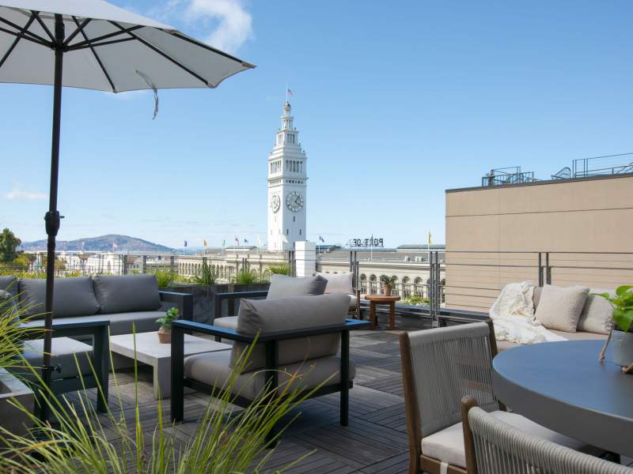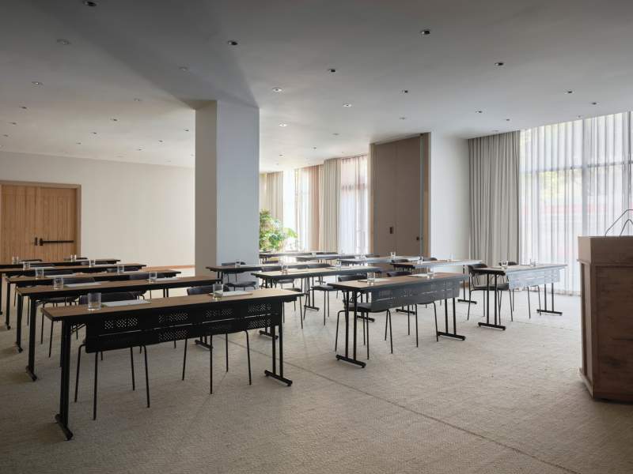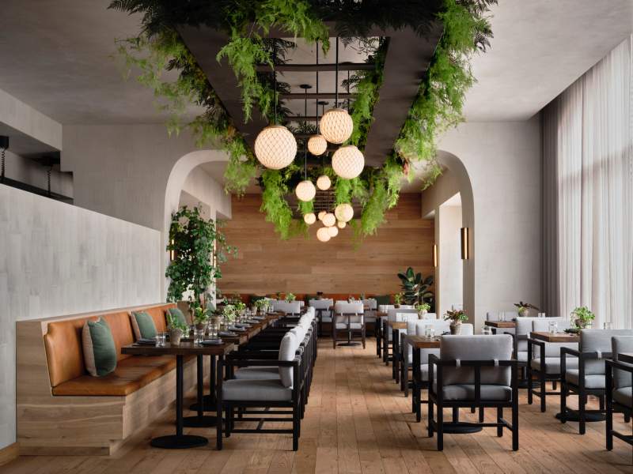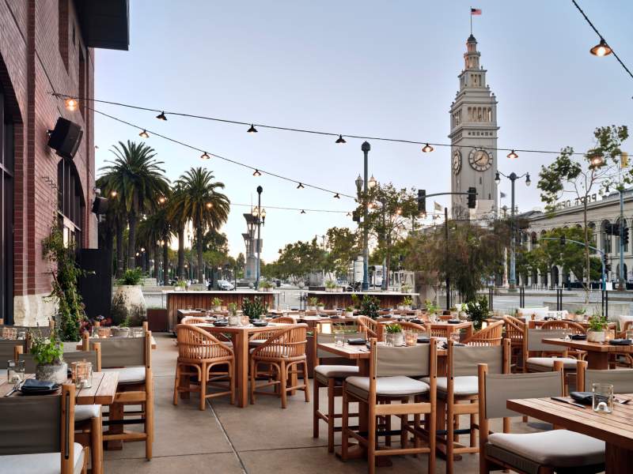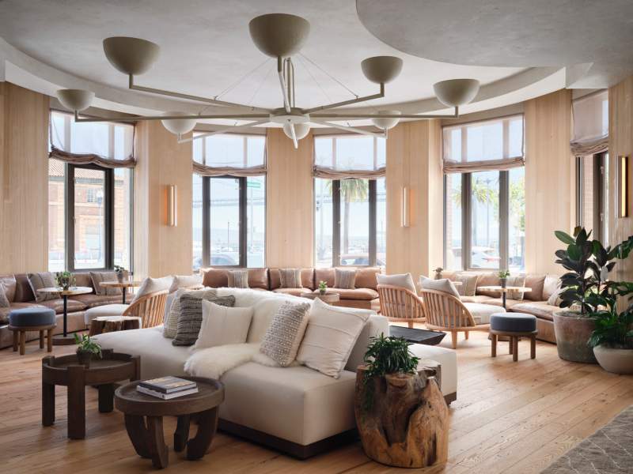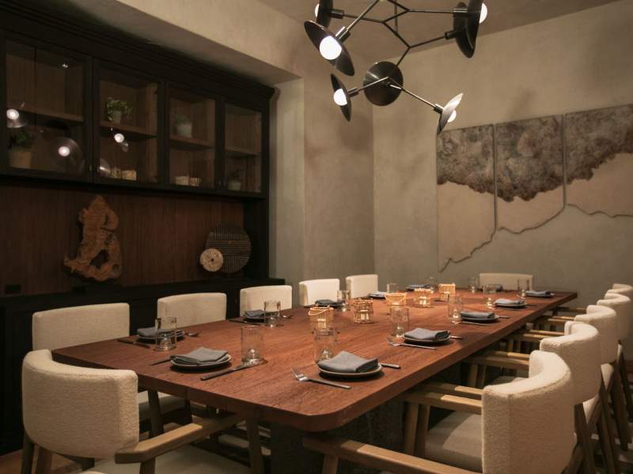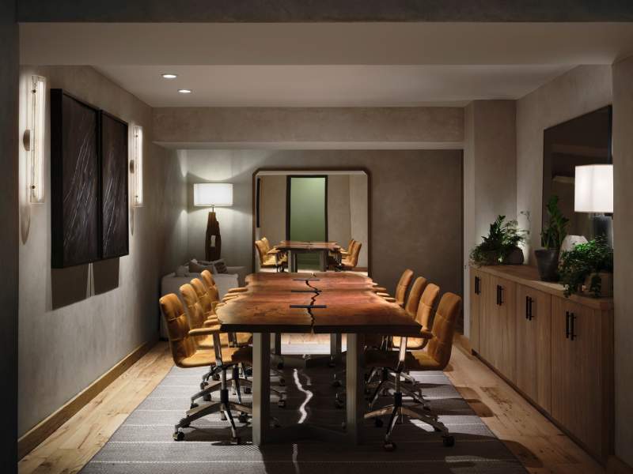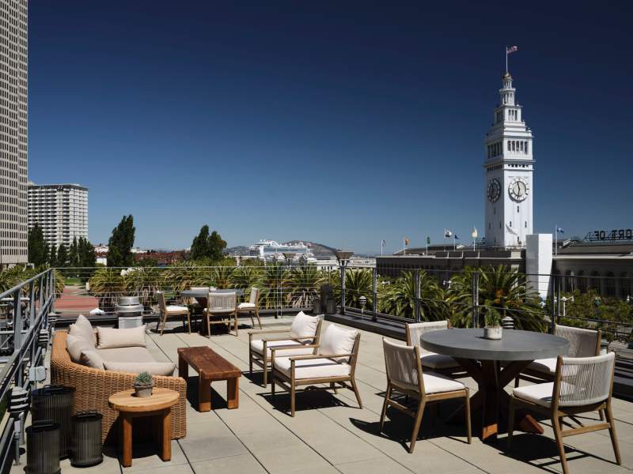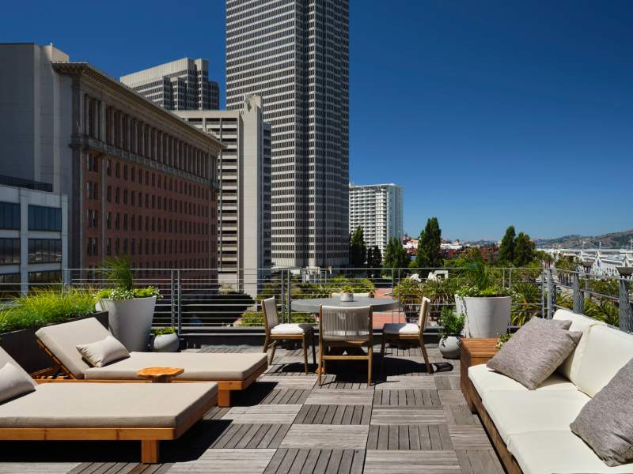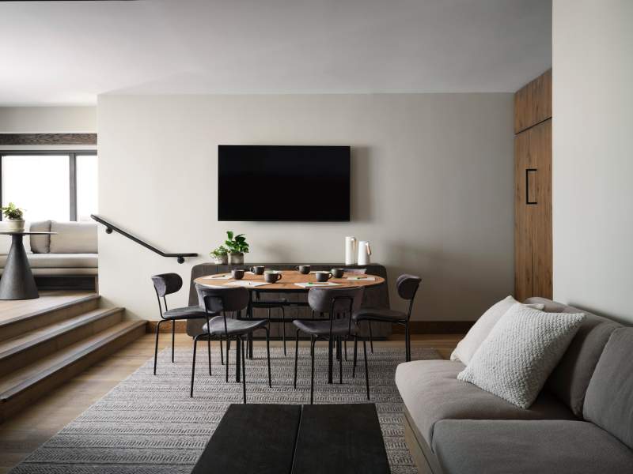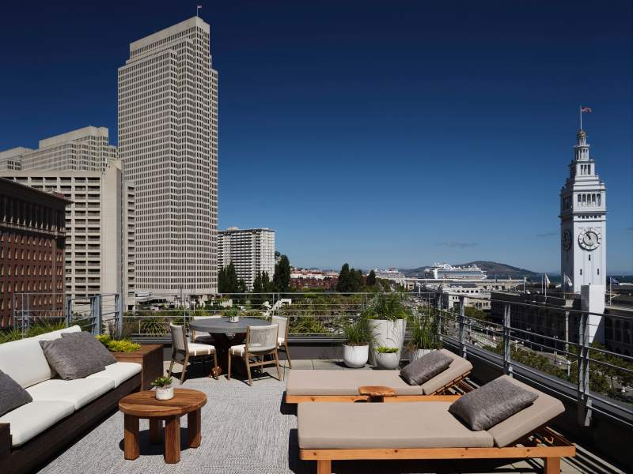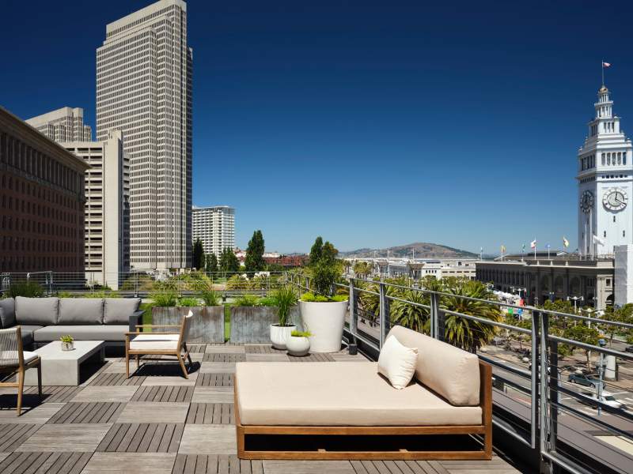
タグライン 6階|400平方フィート
ウッドランド・テラス
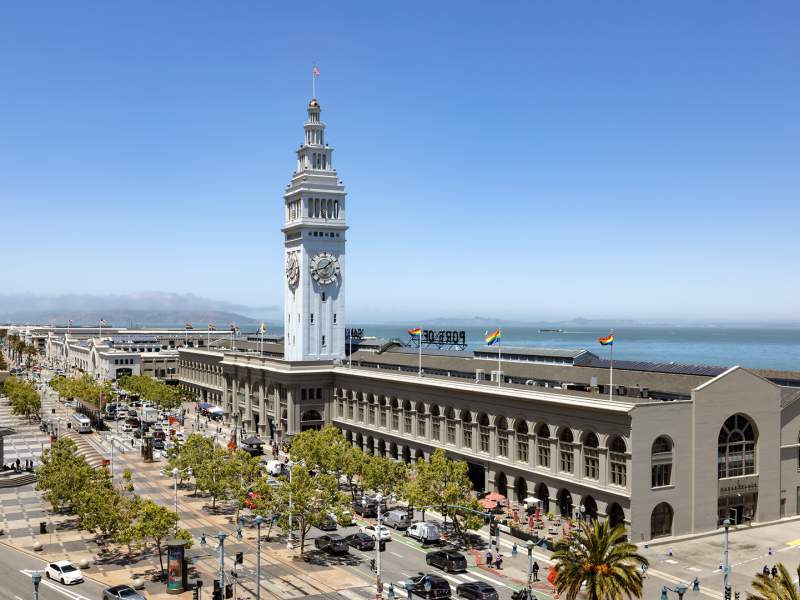
タグライン 7階|468平方フィート
セージブラシテラス
フェリーハウス・テラスに接続
セージブラスト・テラス(7階)

468
部屋の大きさ
18
最大容量
24
座席数

宴会
24

レセプション
20

ボードルーム
14
1 Hotel San Francisco 集会スペースの収容人数
| スペース | 平方フィート | 寸法 | 宴会 | クレセント・ラウンド | レセプション | 劇場 | 教室 | U字型 | ボードルーム |
|---|---|---|---|---|---|---|---|---|---|
| 1,750 | 35 | 80 | 48 | 100 | 100 | 50 | 30 | 25 | |
| 910 | 35 | 32 | 24 | 40 | 45 | 21 | 30 | 25 | |
| 805 | 35 | 32 | 24 | 40 | 60 | 24 | 30 | 25 | |
| 1,887 | 17 | 180 | - | 250-300 | - | - | - | - | |
| 622 | 24 | 24 | - | 35 | - | - | - | - | |
| 300 | 15 | 12 | - | - | - | - | - | 12 | |
| 3,000 | 30 | - | 160 | - | - | - | - | ||
| 468 | 18 | - | - | - | - | - | 12 | ||
| 1,040 | 20 | 40 | - | 40 | 64 | - | - | 24 | |
| 468 | 18 | 24 | - | 20 | - | - | - | 14 | |
| 468 | 26 | 8 | - | 30 | 20 | - | - | 8 | |
| 416 | 16 | - | 10 | - | - | - | - |


